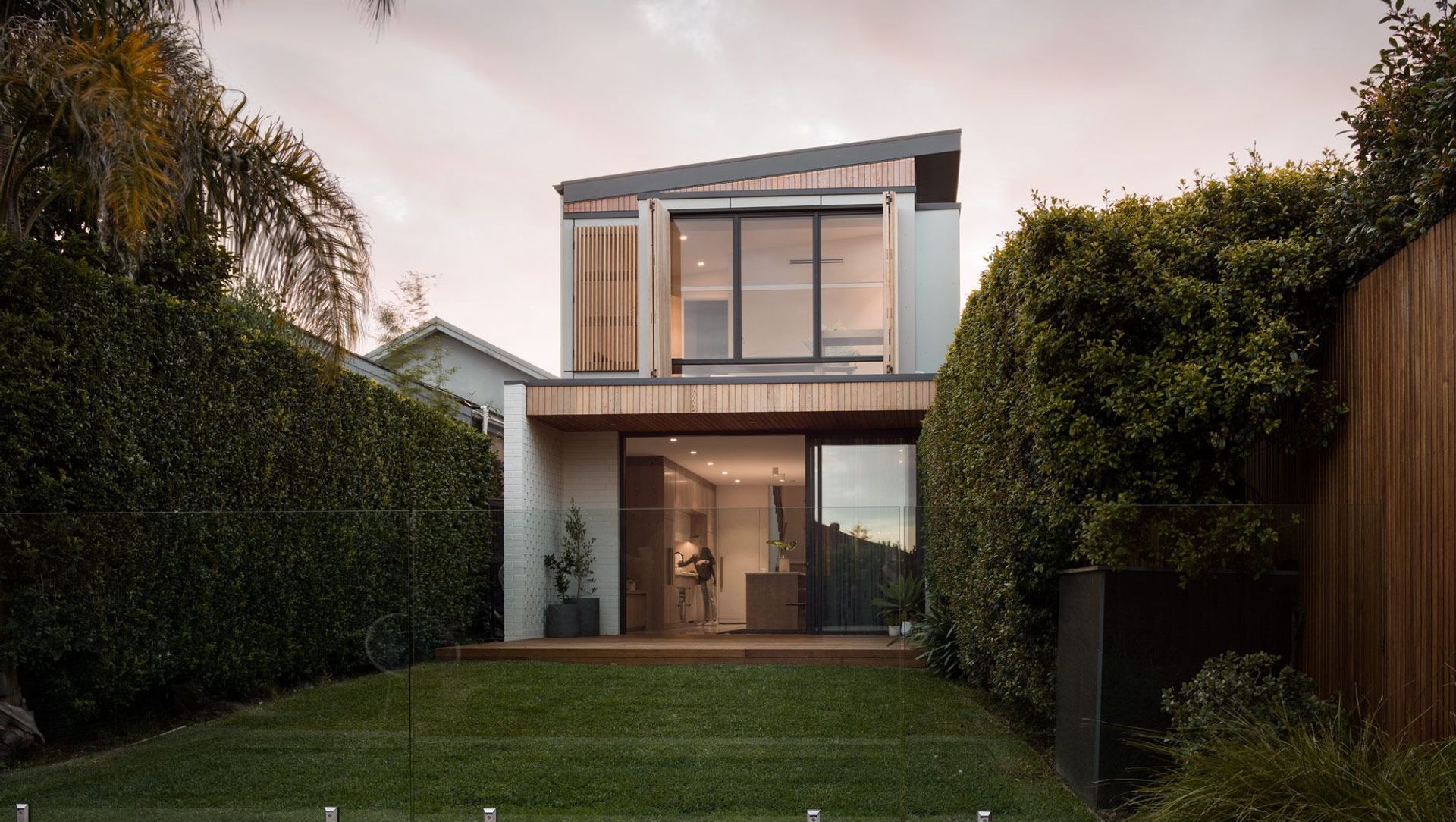About
High House.
ArchiPro Project Summary - A harmonious blend of traditional and contemporary design, High House features an open-plan layout, maximized natural light, and sustainable materials, providing a comfortable and inviting space for an active family of five.
- Title:
- High House
- Architect:
- Dieppe Design
- Category:
- Residential/
- Renovations and Extensions
- Completed:
- 2021
- Price range:
- $0.5m - $1m
- Photographers:
- Luke Butterly
Project Gallery
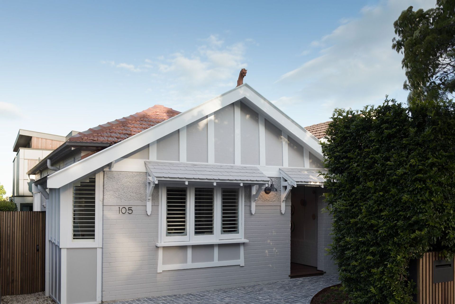
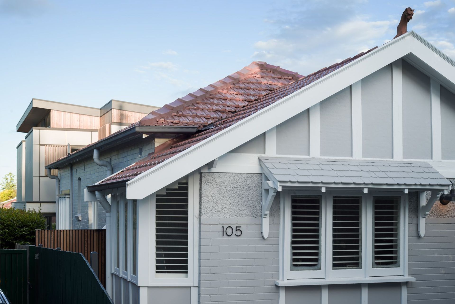
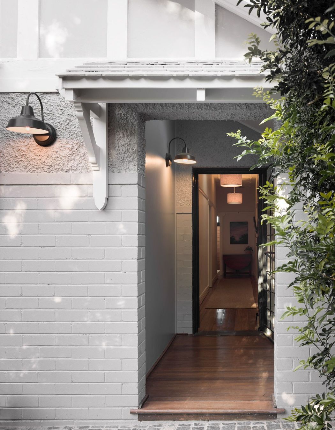
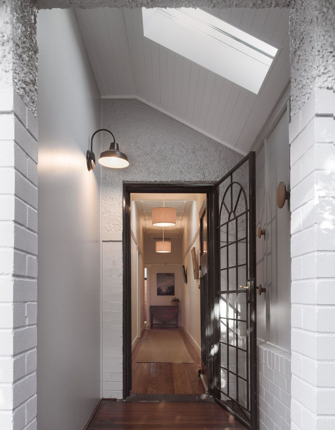
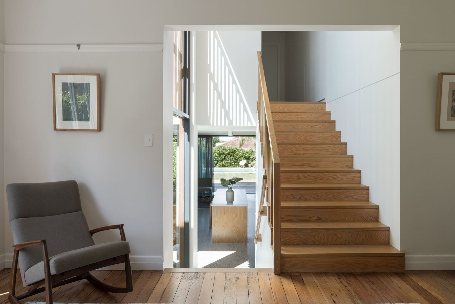
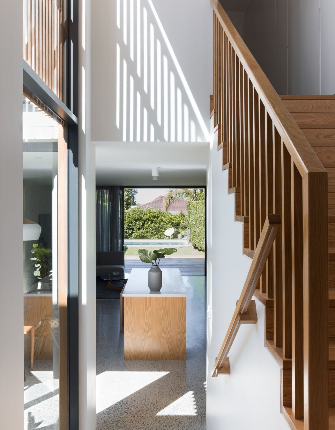
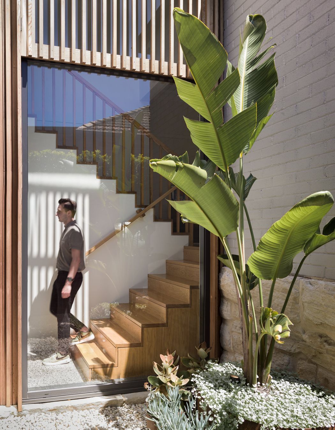
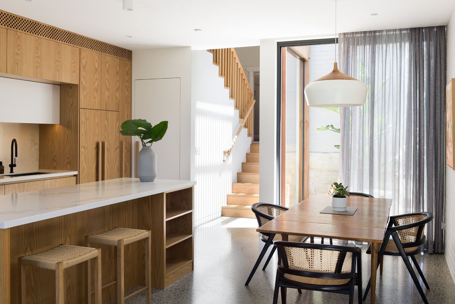
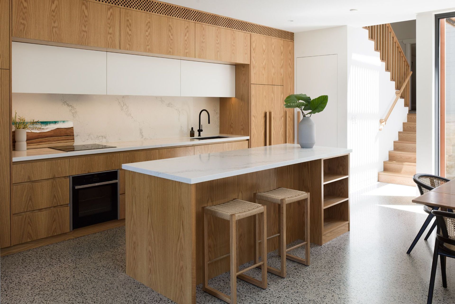
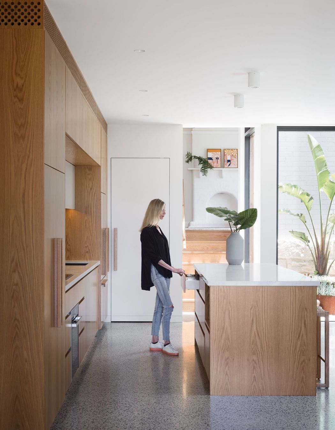
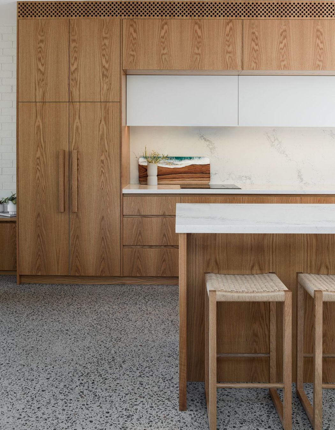
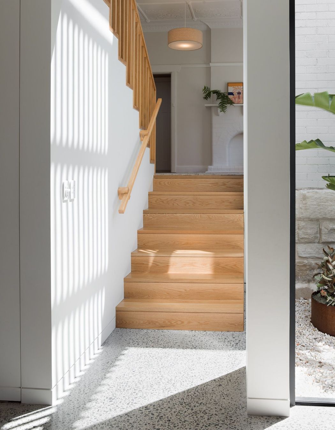
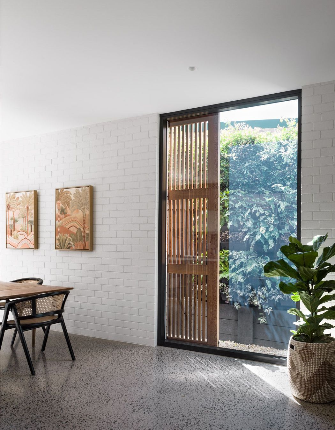
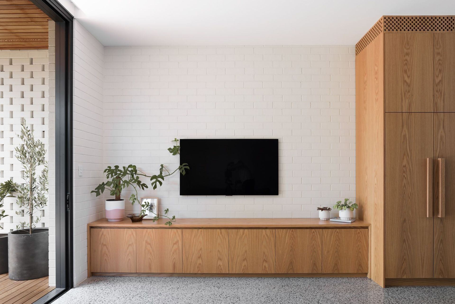
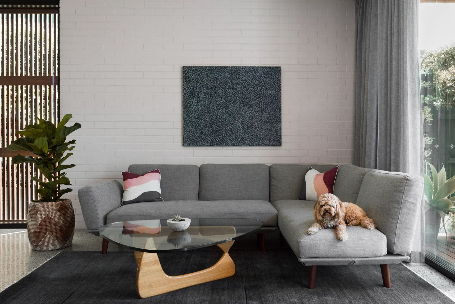
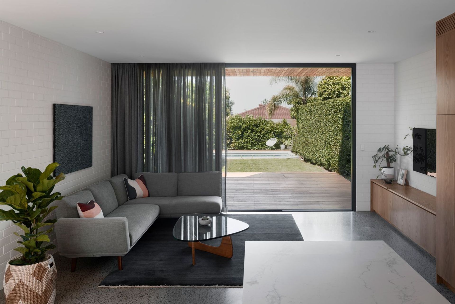
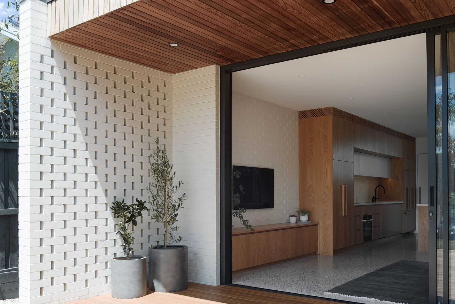
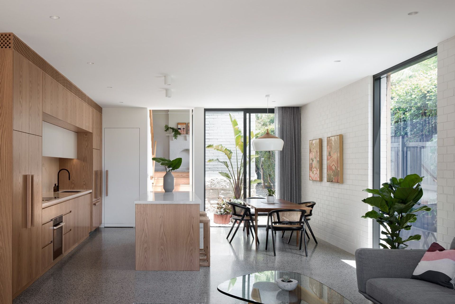
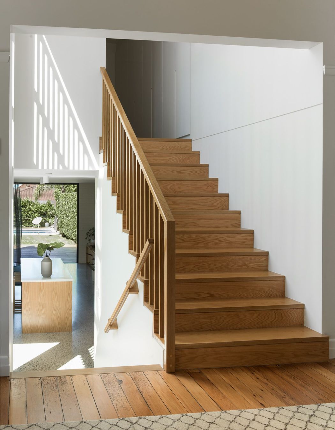
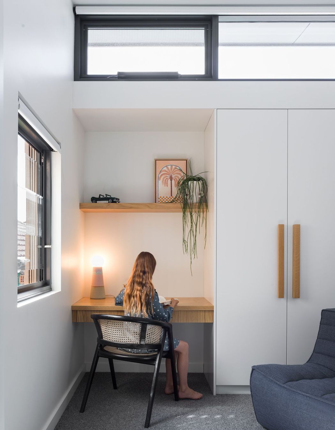
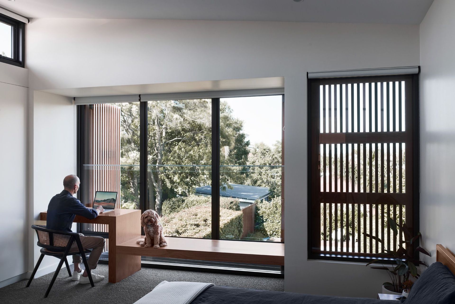
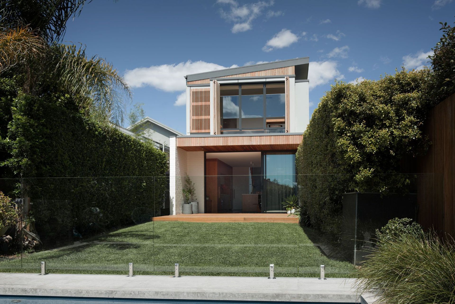
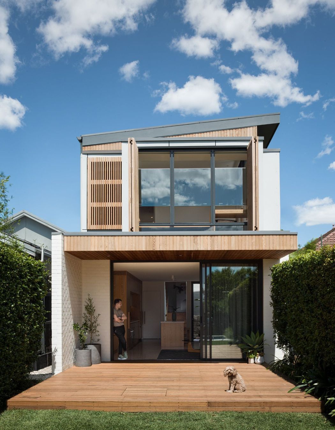
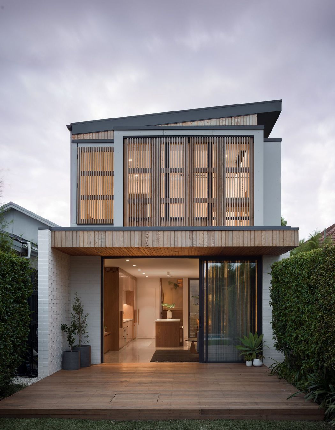
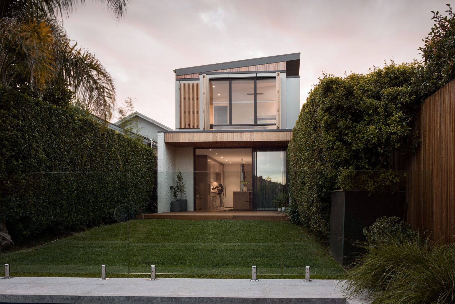
Views and Engagement
Professionals used

Dieppe Design. Dieppe Design is a small (but mighty!) architecture firm located in Sydney.
We specialise in new builds, alterations & additions, interior renovations and Passive House Design. We work closely with our clients, listening to their design and functional brief, how our clients live their life and what visually inspires them.
The first stage of our process ends in a presentation of unique and personalised concepts, leading to design development all the way to construction and turn-key. We use the latest technology including 3D imagery, video flythroughs and virtual reality to ensure our clients can fully experience our concepts.
This enables us to make changes early in the design development aiming for a seamless construction process. We want the journey to be an enjoyable collaboration between client, architect and builder. In fact, we often miss working with our clients once the project is complete!
Dieppe Design is an A+ member of the Australian Institute of Architects practice and certified in Passivhaus Design. Our consultants, suppliers and contractors are carefully selected and we are proud to share the same ethics ensuring our clients are looked after.
As certified Passivhaus Design Architects, clients can comfortably choose to incorporate Passive House Design concepts or certification into their project. Our aim is to create exceptional architecture & interiors that does not impact the future of our planet.
We feel strongly about the environmental surrounds of each project and the impact it will have on the locale forming part of the design process. Dieppe Design has detailed experience of projects located in bush fire prone areas and any constraints or limitations of the land are thoroughly considered.
To date, Dieppe Design has been inspired how each client lives and connects in their spaces. We learn and evolve from every project looking forward to what our future clients may show us on the next journey.
Year Joined
2021
Established presence on ArchiPro.
Projects Listed
11
A portfolio of work to explore.
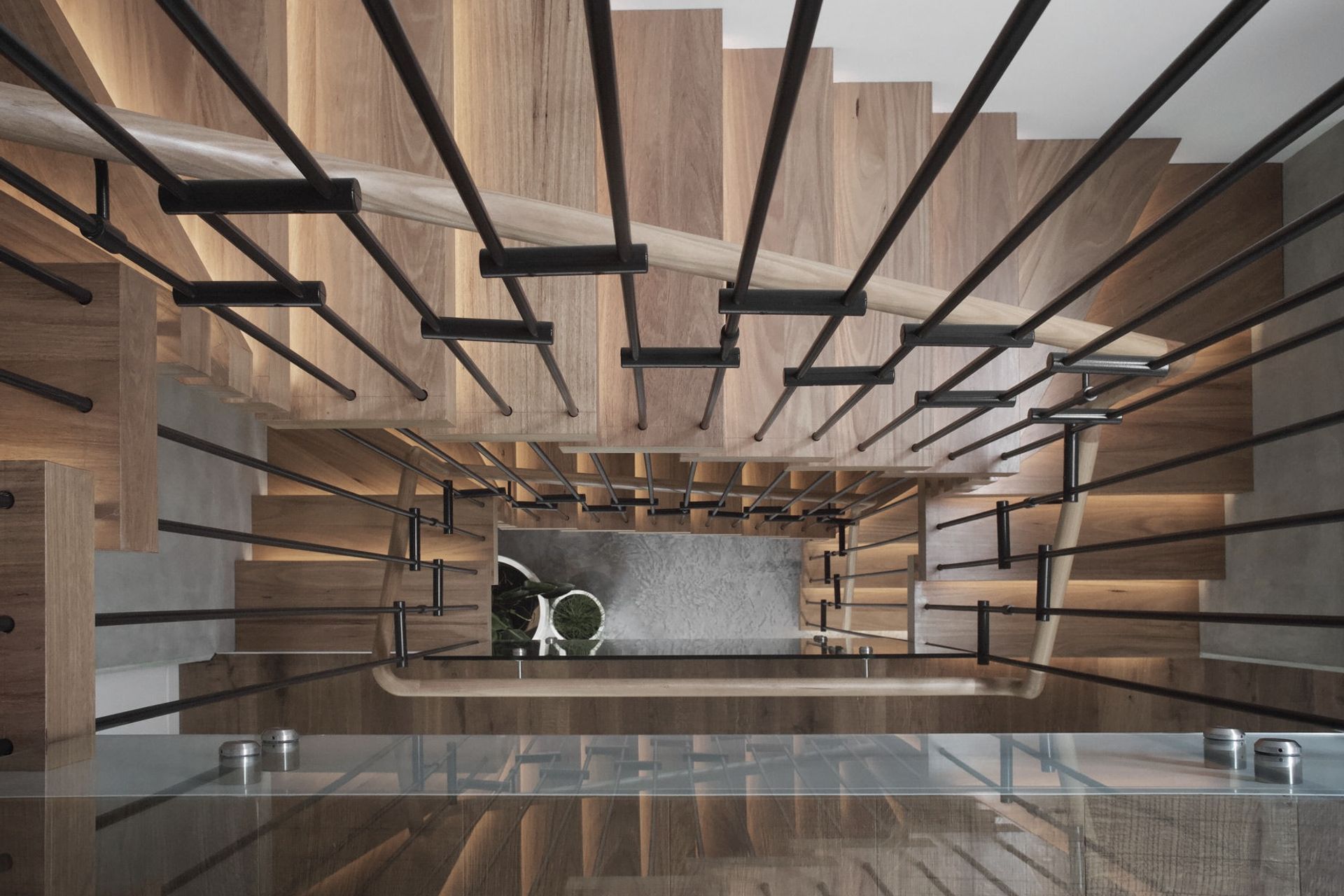
Dieppe Design.
Profile
Projects
Contact
Other People also viewed
Why ArchiPro?
No more endless searching -
Everything you need, all in one place.Real projects, real experts -
Work with vetted architects, designers, and suppliers.Designed for New Zealand -
Projects, products, and professionals that meet local standards.From inspiration to reality -
Find your style and connect with the experts behind it.Start your Project
Start you project with a free account to unlock features designed to help you simplify your building project.
Learn MoreBecome a Pro
Showcase your business on ArchiPro and join industry leading brands showcasing their products and expertise.
Learn More