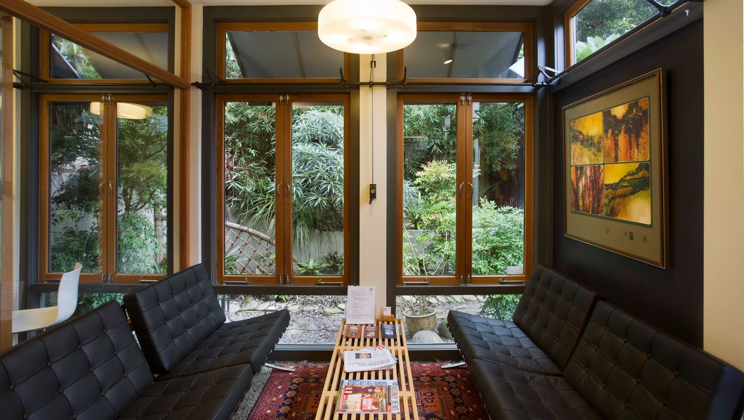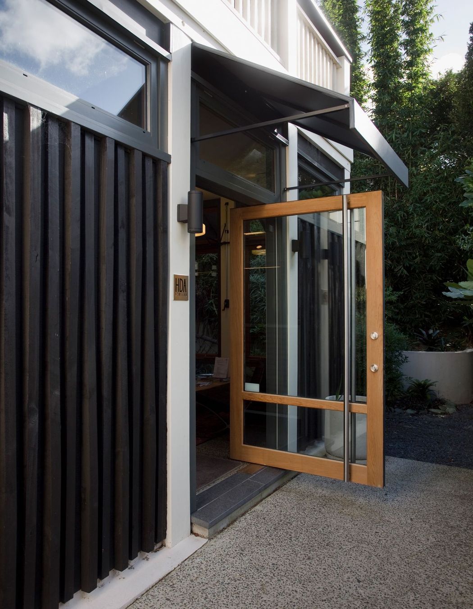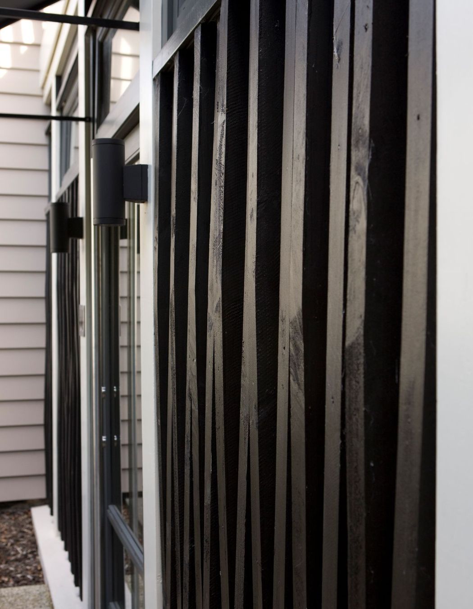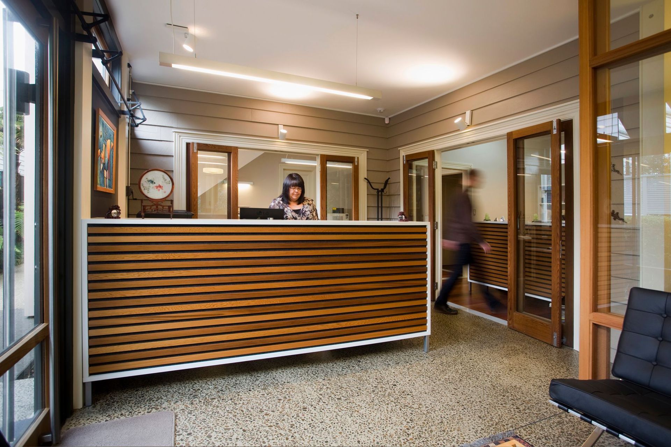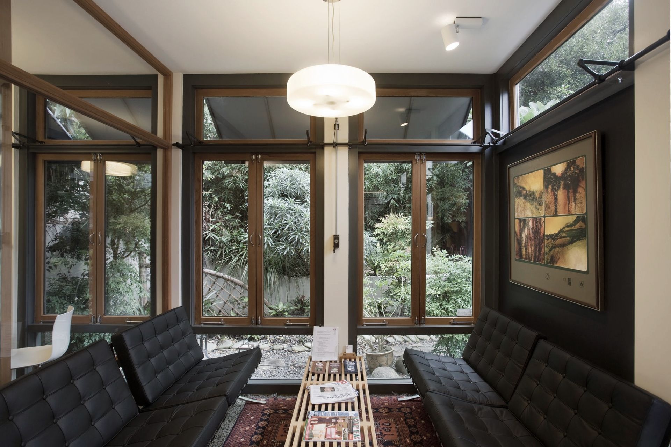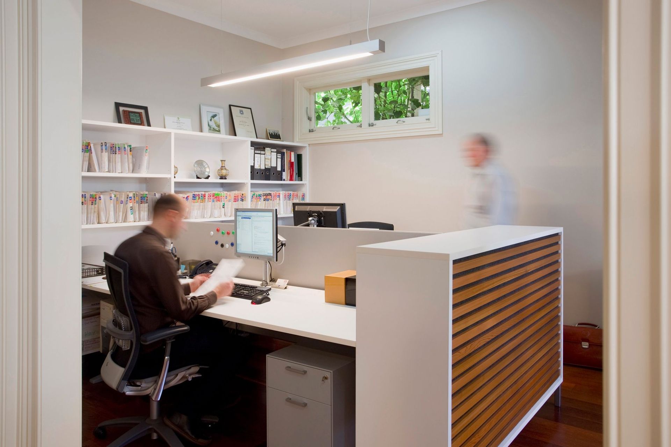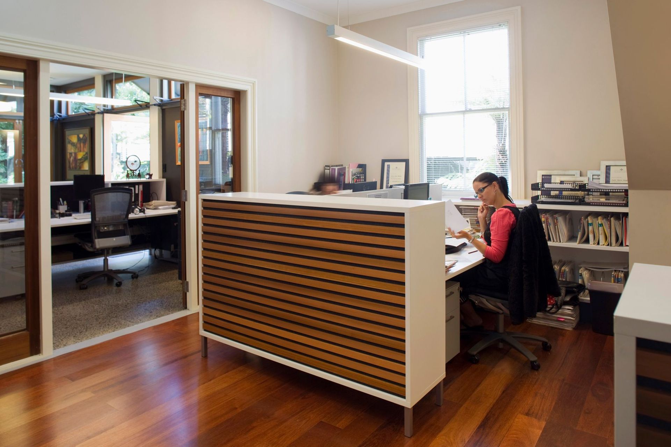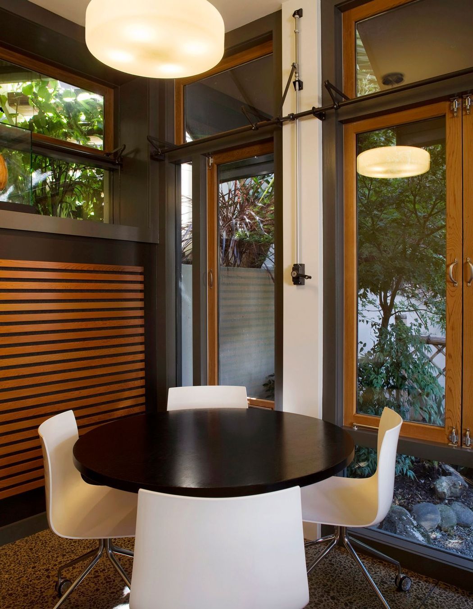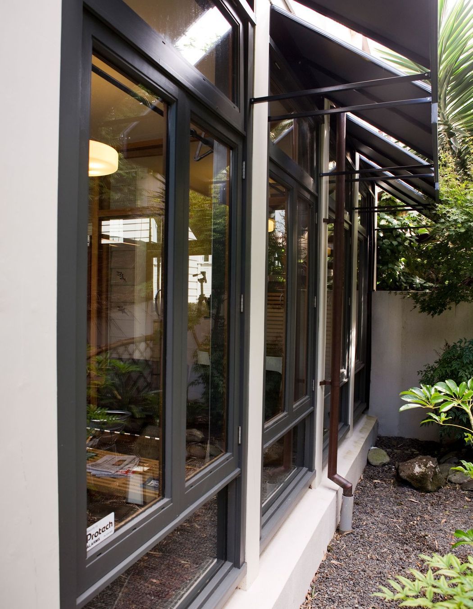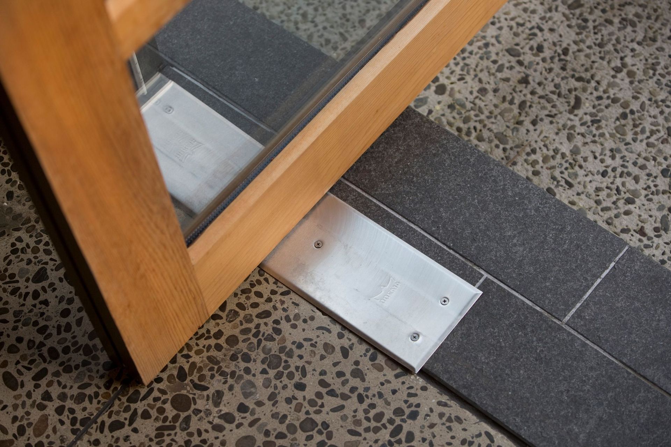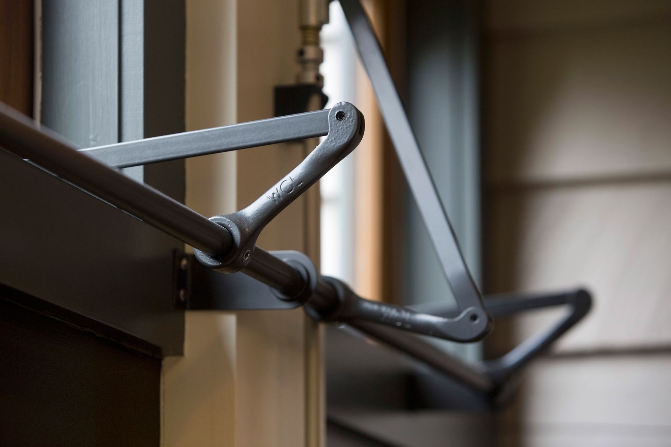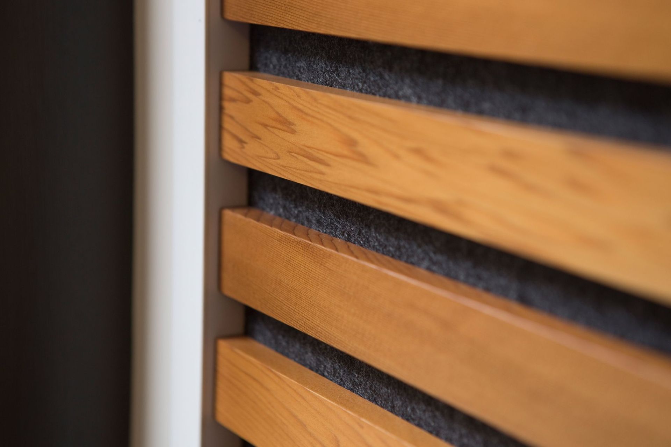About
Home Office Fitout.
ArchiPro Project Summary - Thoughtfully designed home office fitout in a renovated villa, featuring a blend of honed concrete and warm cedar elements, extensive glazing for natural light, and dedicated spaces for reception, meetings, and office work.
- Title:
- Home Office Fitout
- Architect:
- CAAHT Studio
- Category:
- Commercial/
- Office
Project Gallery
Views and Engagement
Professionals used

CAAHT Studio. We are a young and energetic practice focused on delivering creative solutions tailored to our clients’ needs. We believe good architecture comes from a process of open collaboration between client and architect which responds to a broad understanding of the project brief and context.
Year Joined
2020
Established presence on ArchiPro.
Projects Listed
11
A portfolio of work to explore.
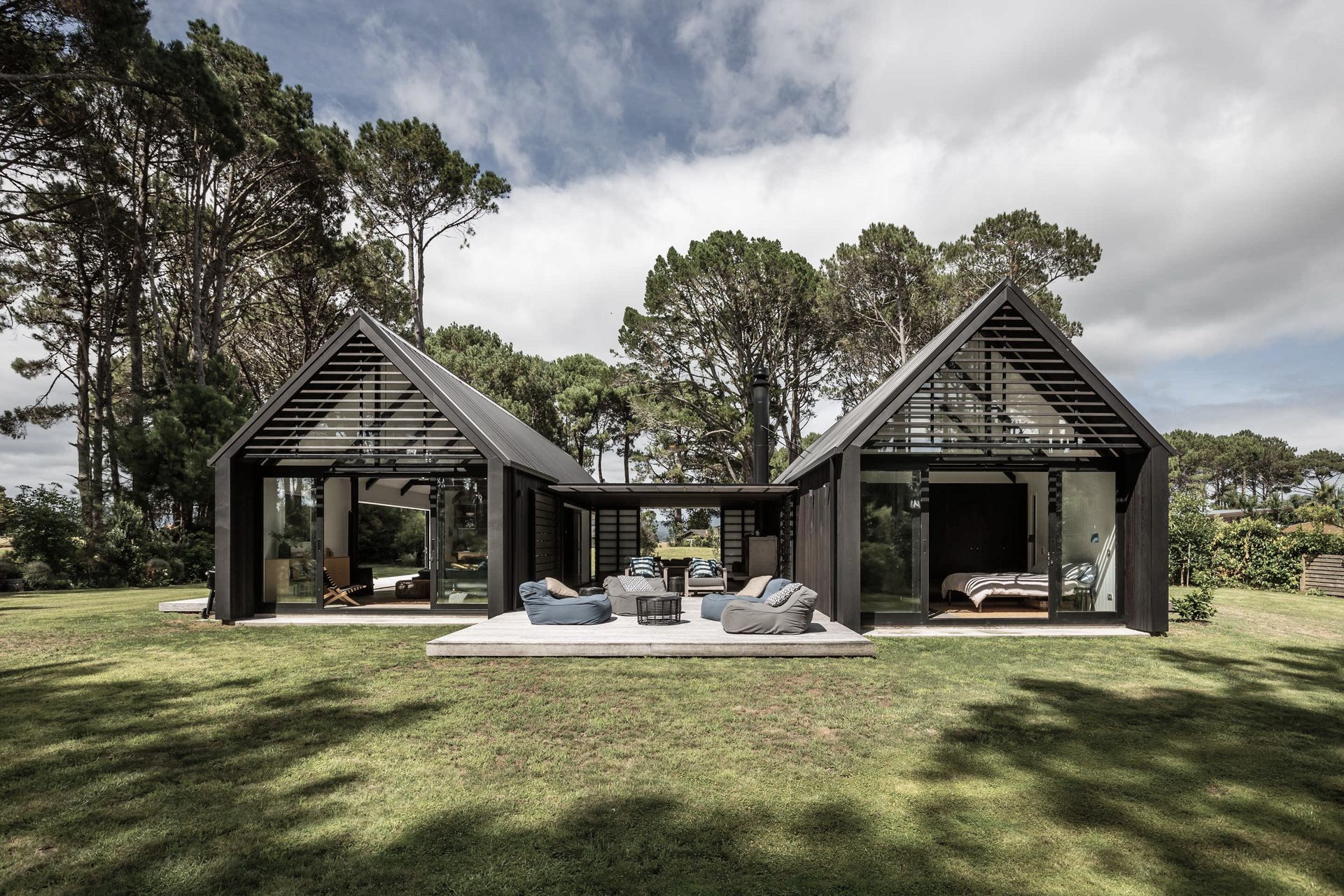
CAAHT Studio.
Profile
Projects
Contact
Other People also viewed
Why ArchiPro?
No more endless searching -
Everything you need, all in one place.Real projects, real experts -
Work with vetted architects, designers, and suppliers.Designed for New Zealand -
Projects, products, and professionals that meet local standards.From inspiration to reality -
Find your style and connect with the experts behind it.Start your Project
Start you project with a free account to unlock features designed to help you simplify your building project.
Learn MoreBecome a Pro
Showcase your business on ArchiPro and join industry leading brands showcasing their products and expertise.
Learn More