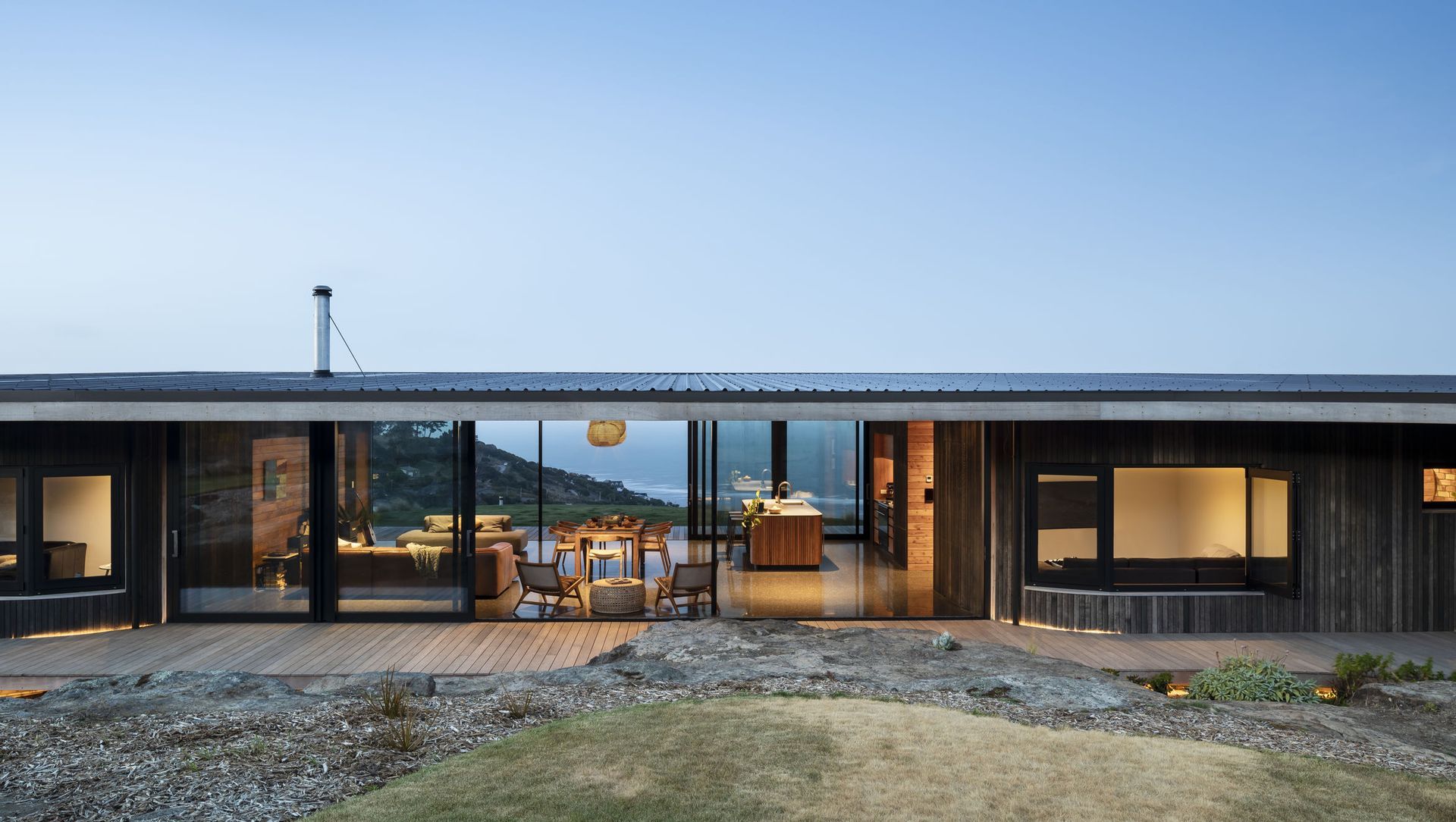House on a Rock.
ArchiPro Project Summary - Contemporary family home featuring three curved pods, panoramic ocean views, and a seamless integration with the surrounding landscape, completed in 2021 for South by South East.
- Title:
- House on a Rock
- Furniture Supplier:
- Corcovado Michelle Wilkin
- Category:
- Residential/
- Interiors
- Region:
- Spreydon, Canterbury, NZ
- Completed:
- 2021
- Price range:
- $3m - $5m
- Building style:
- Contemporary
- Client:
- South by South East
- Photographers:
- John Doe
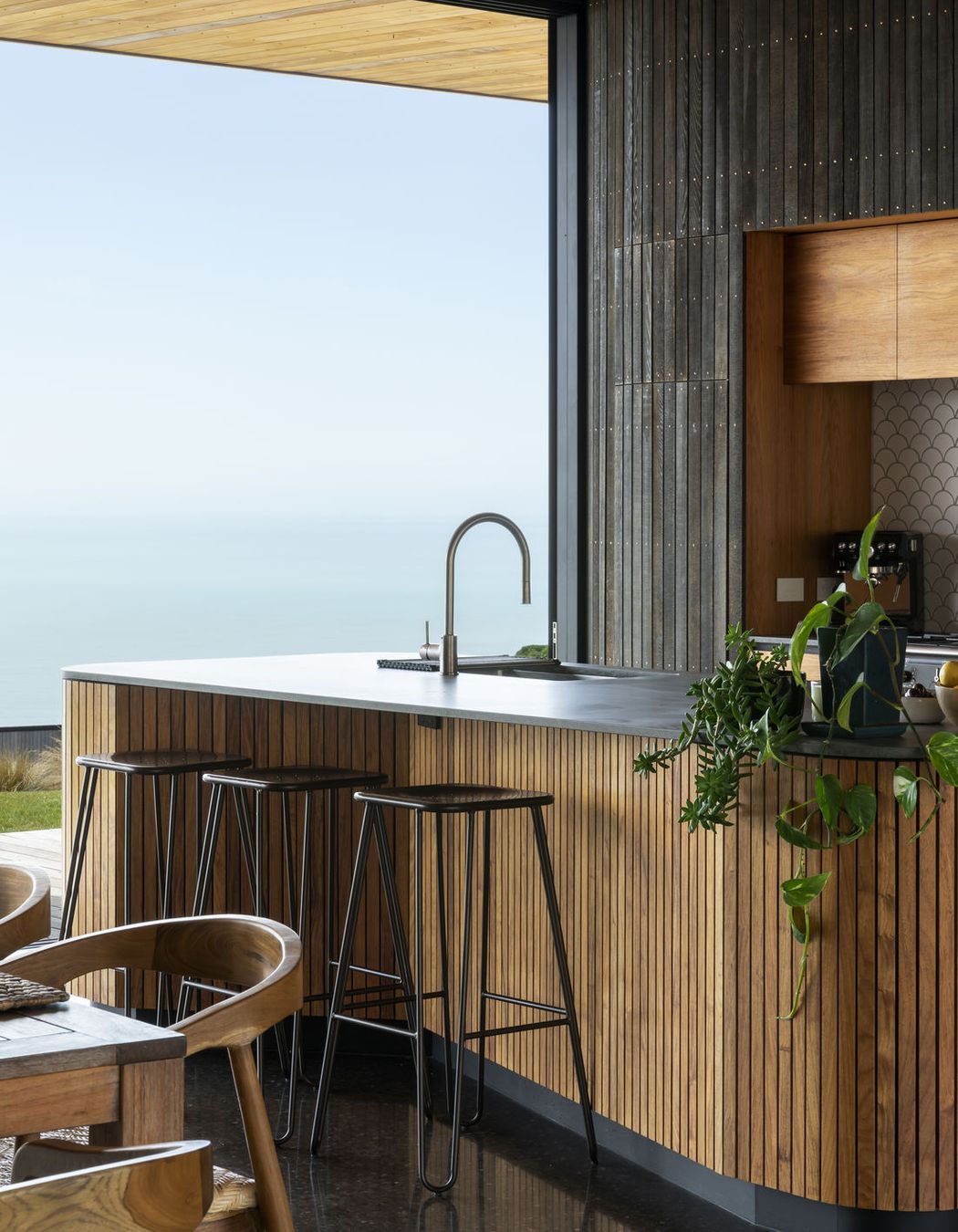
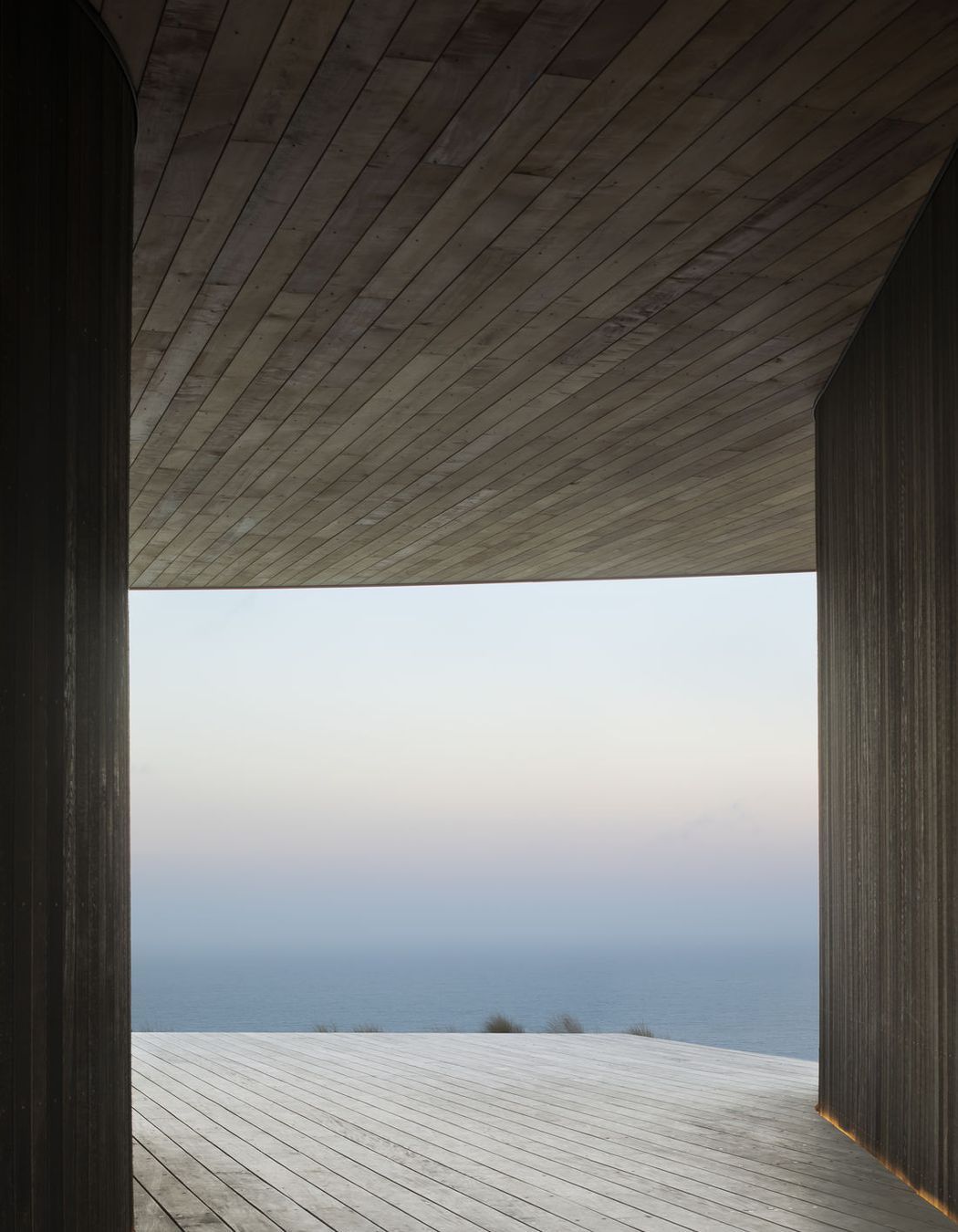
As a family we had developed a strong connection to the surrounding landscape from the sea to the hills. The brief was to develop a design that reflected that connection to the surrounding context and by doing so produce a new home that sat easily within the landscape.
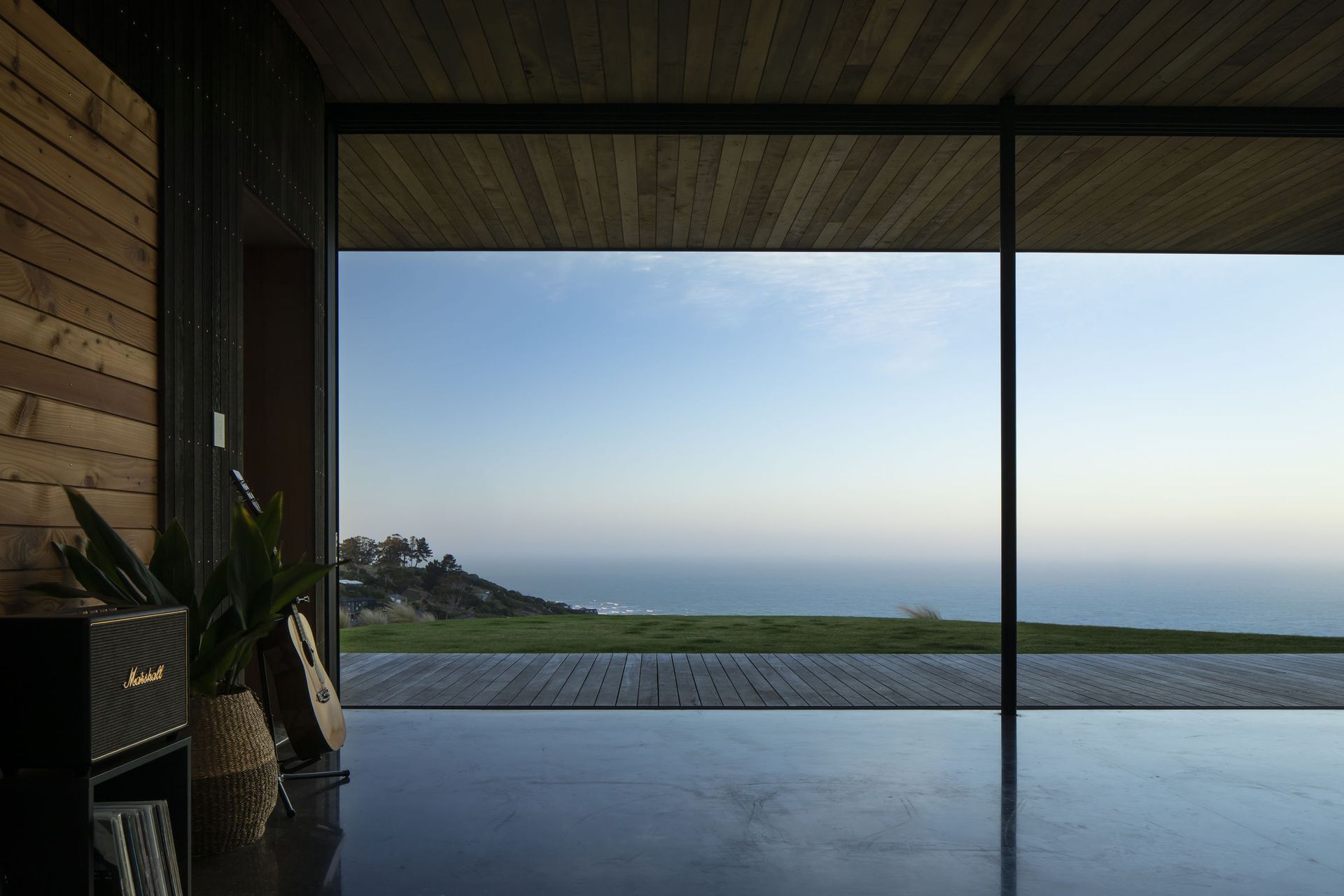
Indigenous plant species such as Banks Peninsula Hebe inhabit rock crevices along with rare ferns. The more exposed hillsides are covered with silver tussock and other native grasses, unusually so for an area so close to urban development.
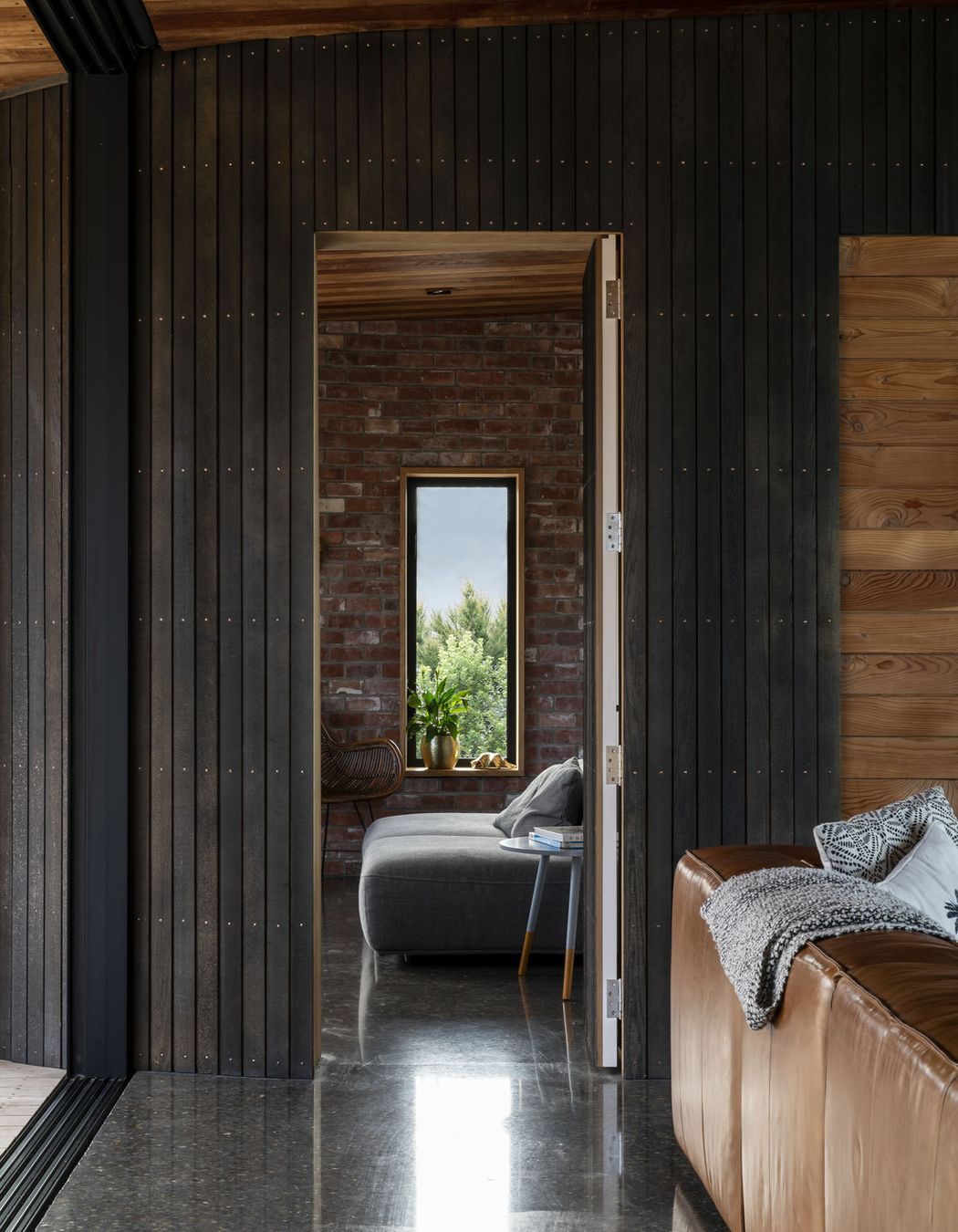
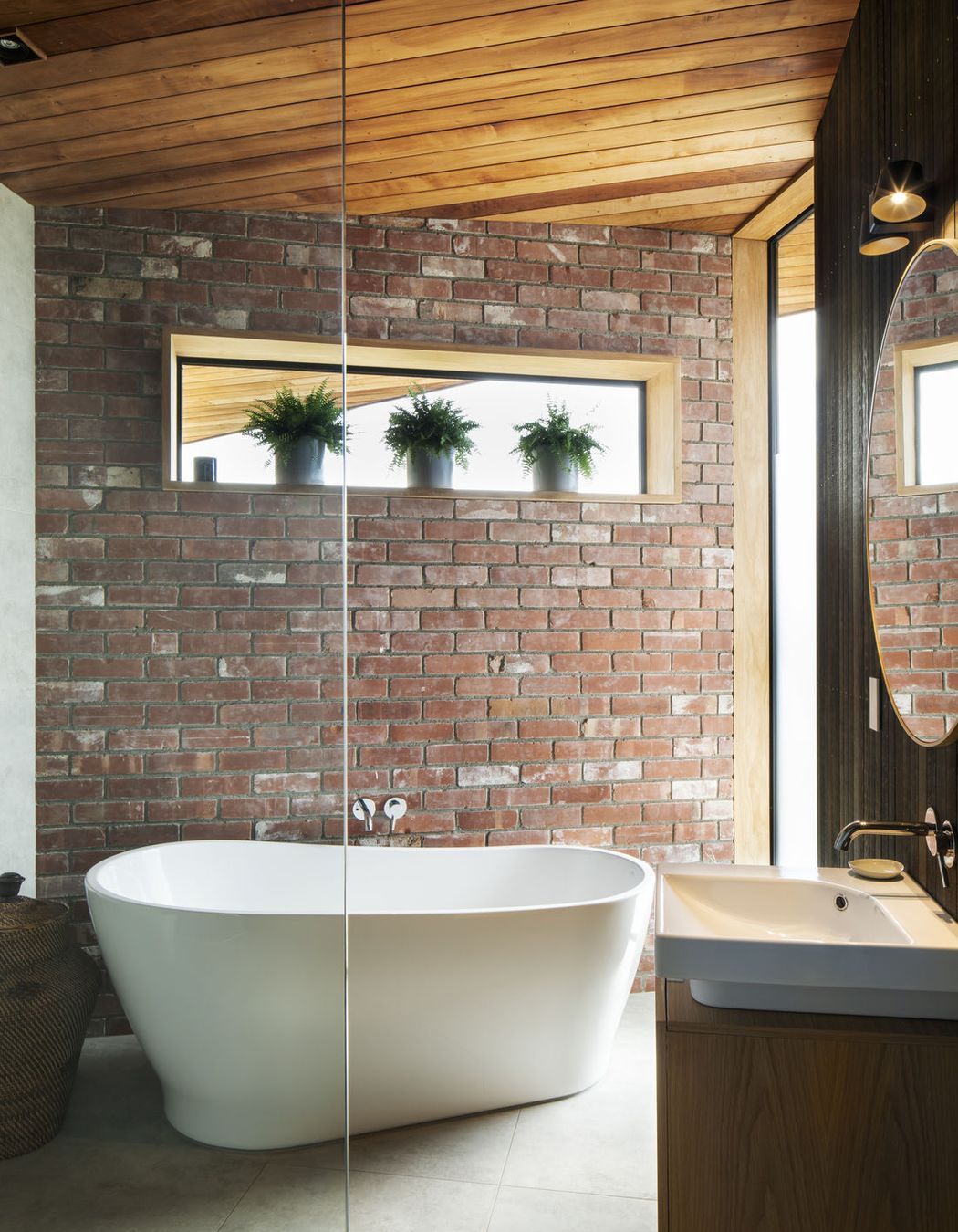
Innovation & collaboration
A key ingredient of the Innovation and creativity for this project was based around people and their passion. From brickwork, carpentry, internal joinery to the person driving the digger exposing the rock formations we looked for people that shared a love of their craft and that were passionate about what they do. This type of collaboration brought lots of different perspectives together that helped drive the design throughout the entire build process.
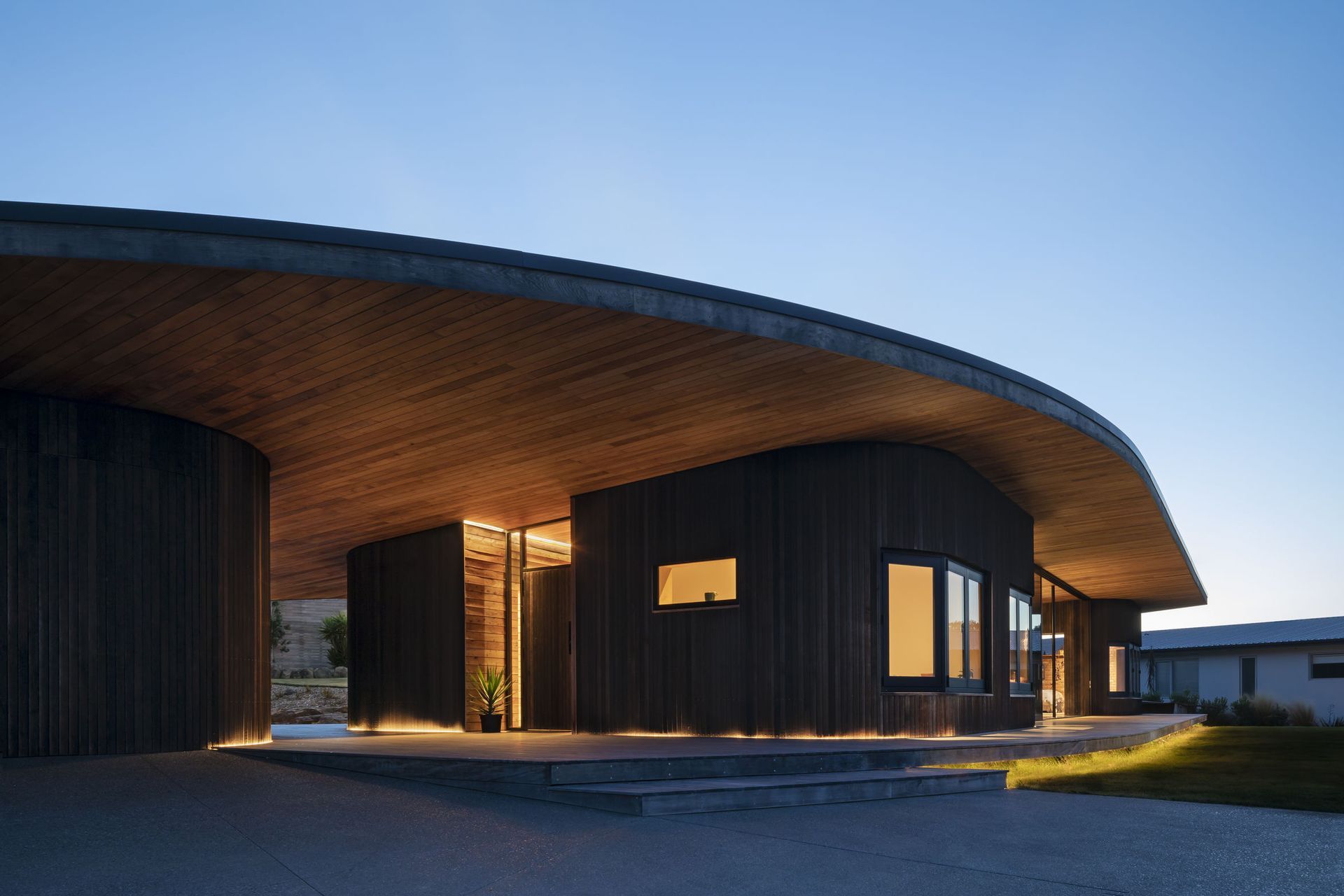
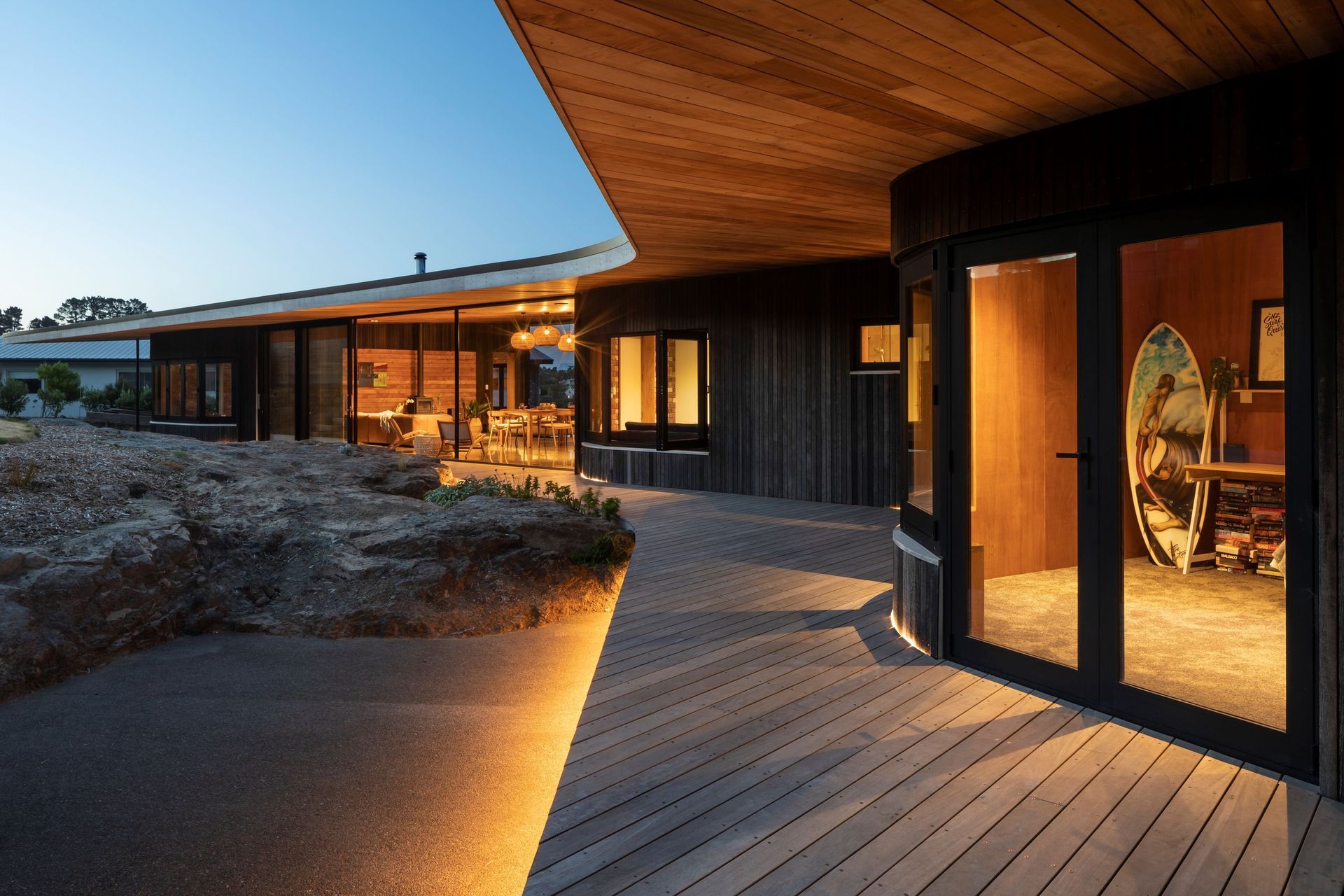
Constraints and Opportunities
The sites natural setting provided both constraints and opportunities that directly drove the design brief and final outcome. The strong view lines to the Southern Ocean and Port hills needed to be carefully integrated. The extend of the volcanic rock seam running through the site was an unknown and something that needed to be dealt with once excavations started. This was one of the site constraints that we altered the design around to take advantage of the opportunity it provided.

Set on a hill with panoramic ocean views, this family home is comprised of three curved pods that create enclosures for bedrooms, bathrooms and garage spaces, with a large, open living space between. A floating deck wraps around the house, integrating it with an exposed rocky outcrop, and is sheltered by a hovering roof. Recycled brick linings intensify the sense of enclosure in the bedroom pods, while fully glazed walls create an expansive sense of openness of the living area. The generous curves of the building shelter outdoor living areas from prevailing winds.

Founded
Projects Listed
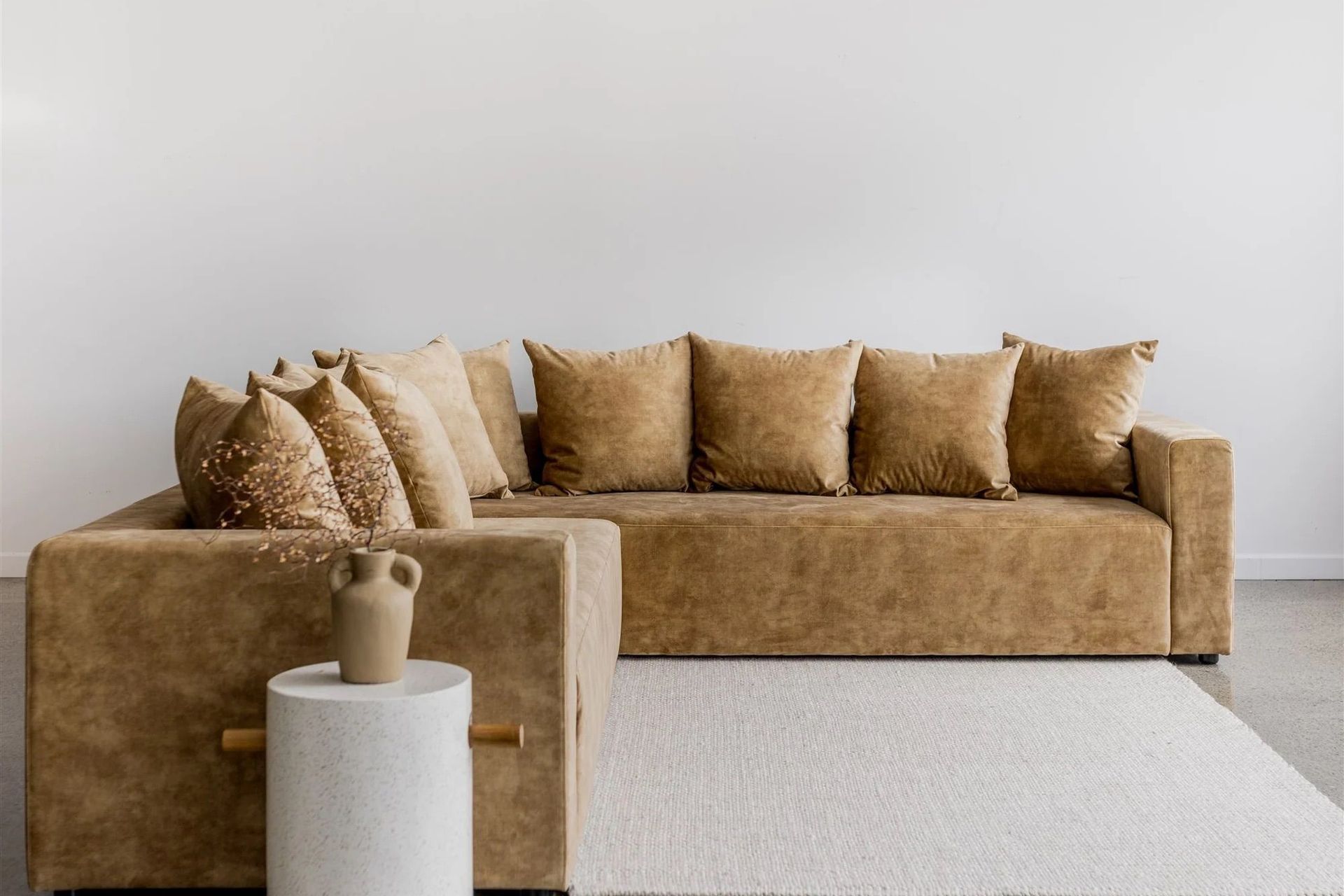
Corcovado Michelle Wilkin.
Other People also viewed
Why ArchiPro?
No more endless searching -
Everything you need, all in one place.Real projects, real experts -
Work with vetted architects, designers, and suppliers.Designed for New Zealand -
Projects, products, and professionals that meet local standards.From inspiration to reality -
Find your style and connect with the experts behind it.Start your Project
Start you project with a free account to unlock features designed to help you simplify your building project.
Learn MoreBecome a Pro
Showcase your business on ArchiPro and join industry leading brands showcasing their products and expertise.
Learn More