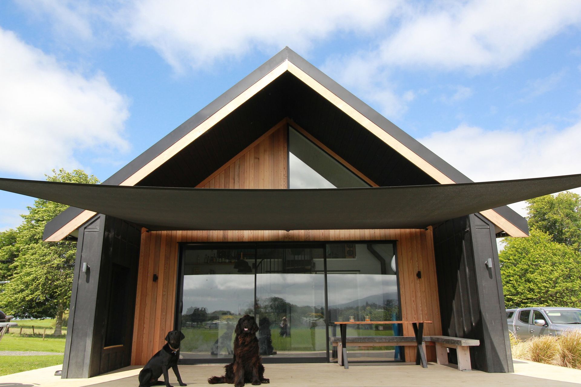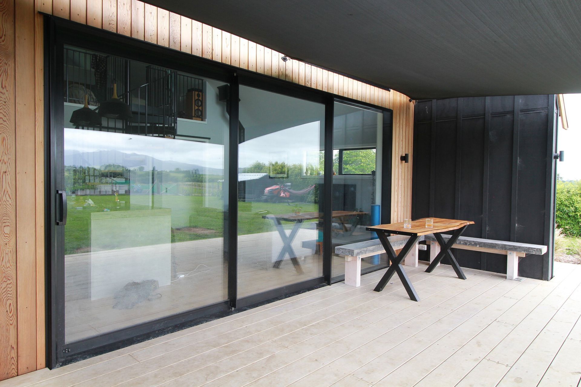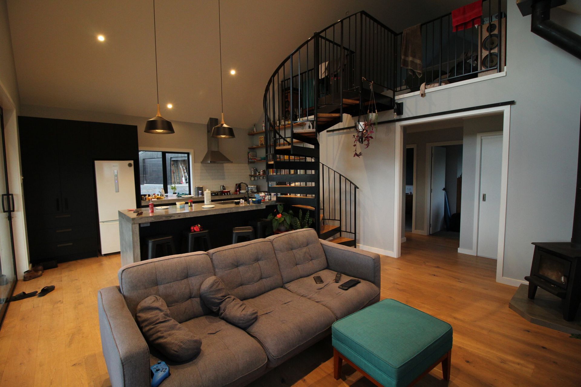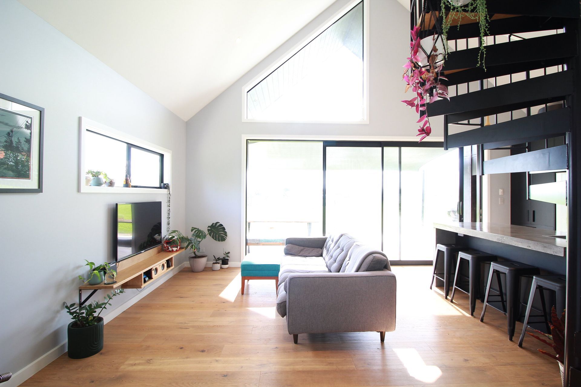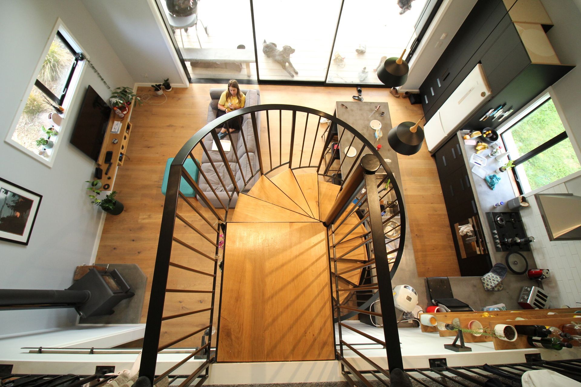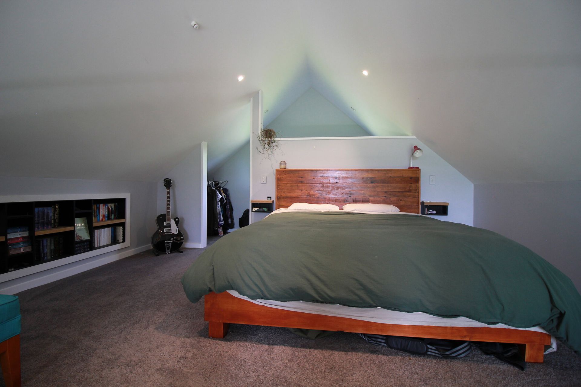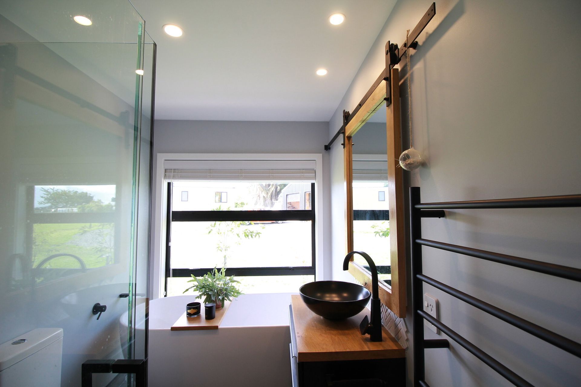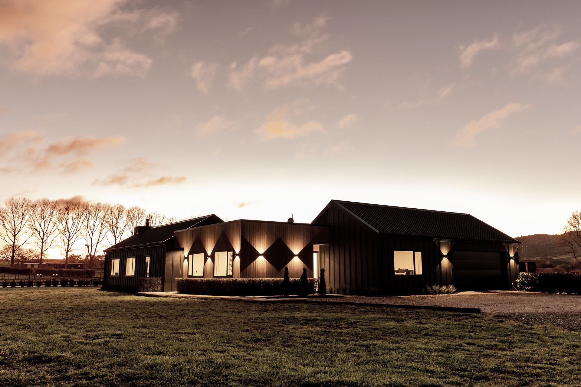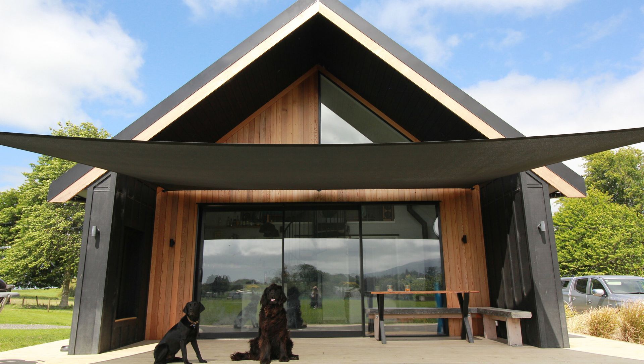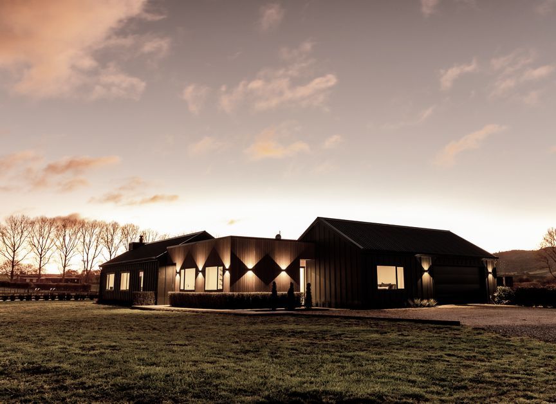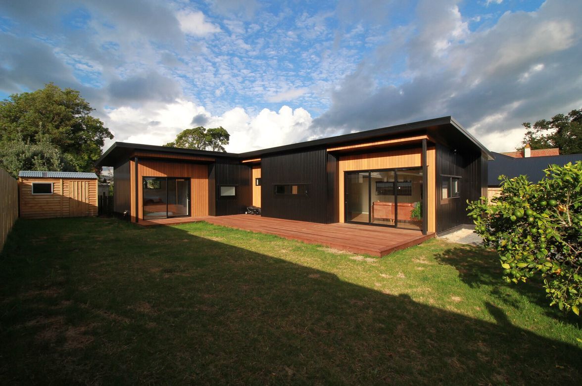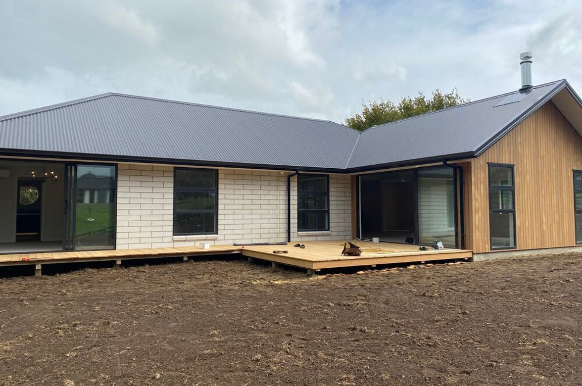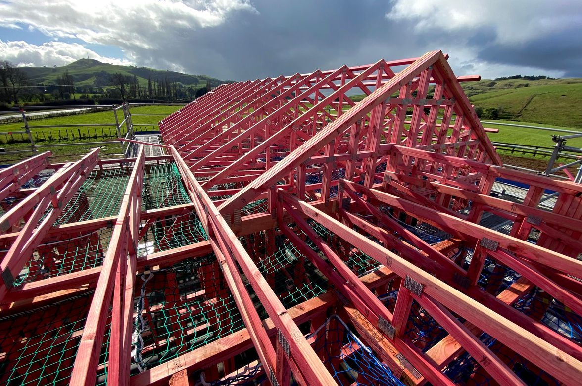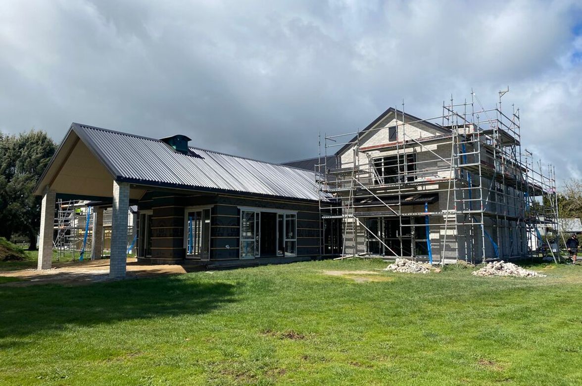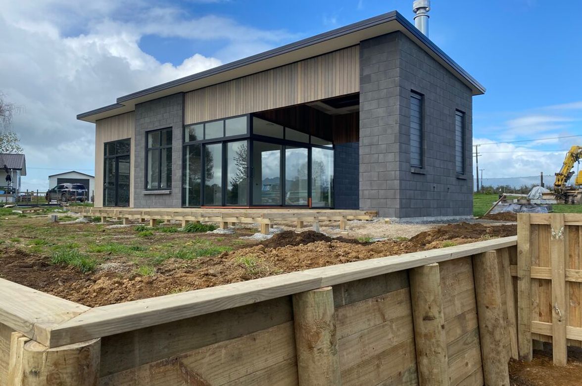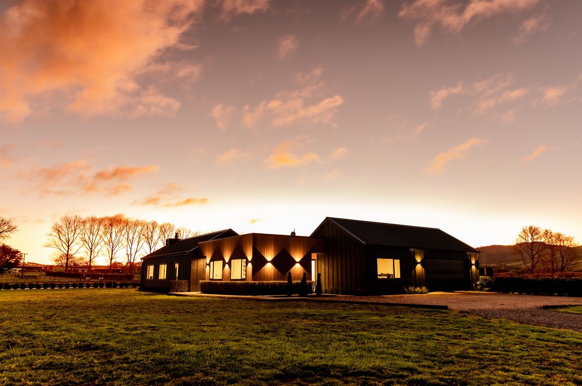Tiny homes and baby steps? Not here…
Asterix and Luna, overseers of the project.
HQ is the base for Top Shelf Builders and also our first home.
A few things we set out to achieve with this build were:
- Get into the housing market.
- Build a home we can showcase our build and design quality.
- Future proof the land with room to expand.
The section is just over 5000m2 and had no build covenants restricting the size of home required. This made this particular design possible - a 70m2 dwelling which could be made into a secondary dwelling at a later date. We had no interest in a ‘tiny home’ or small build with secret book cases that hid rooms and toilets that you have to flip the couch up to access. We wanted instead to have the luxuries of a 150m2 build, methodically squeezed into a 70m2 foot print. A full size bathroom with bath, enough bedroom space for kids and most importantly, a large kitchen with open plan living.
Now, 70m2 is the foot print, but the overall living area of the home is 92m2. This incudes essentially a third bedroom - or in our case the master, to be built on the mezzanine floor accessed by a beautifully crafted spiral staircase. This means the council currently sees this building as a Primary dwelling (being over the 70m2 limit for our area) but by using a spiral staircase that can easily, with little alteration, be removed, we can reduce this home back to a 70m2 home with a attic/storage area up top.
Simple looking and clean lines, if you ask any tradesmen, are the hardest thing to achieve (especially within both a budget and space constraints) but Kylie, from Eljay Design, was all to keen to help us bring our vision to reality. This “simple loop hole” build required more than its fair share of engineering in both the foundation and also the roof framing to achieve with no adjacent walls, a clear ceiling that sits 5.7m from the floor that spans a lengthy 12m of uninterrupted roof space. Giving this small home a large roomy feel through the kitchen and living.
Besides the American oak flooring, all the shelving, stair treads, cabinets and wooden tops were milled and made on site. We take a lot of pride in building things from scratch so when a NZ oak fell on my parents section, I milled it up with a portable Lucas mill, finished and thicknessed everything in our work shop on site. Other personal creations on this build were the concrete bench top, which despite the horror stories, came out beautifully and really helps makes this home look like one of kind inside.
Did we achieve what we set out to do with this build?
Yes. We got into the housing market by looking further out of the city. From our experience land is out there but most people are just not willing to comprise the short commute. We now live a short 10 minutes from Hamilton airport and enjoy the picturesque views of Mt Pirongia up close every day.
Yes, we built a beautiful home that showcases our attention to detail and craftsmanship. I take pride in what we have built - Myself, my wife, friends who have helped and mostly, my awesome team at Top Shelf Builders.
And yes! The land can still hold one more dwelling which means the opportunities are endless. We did our research and worked with the council to create something that not only compliments the land, but works for us now and also will work for us in the future.
That’s HQ in a nutshell. If you’re looking for a team that takes pride in their work and treats each project as their own, please don’t hesitate to get in touch with us.
