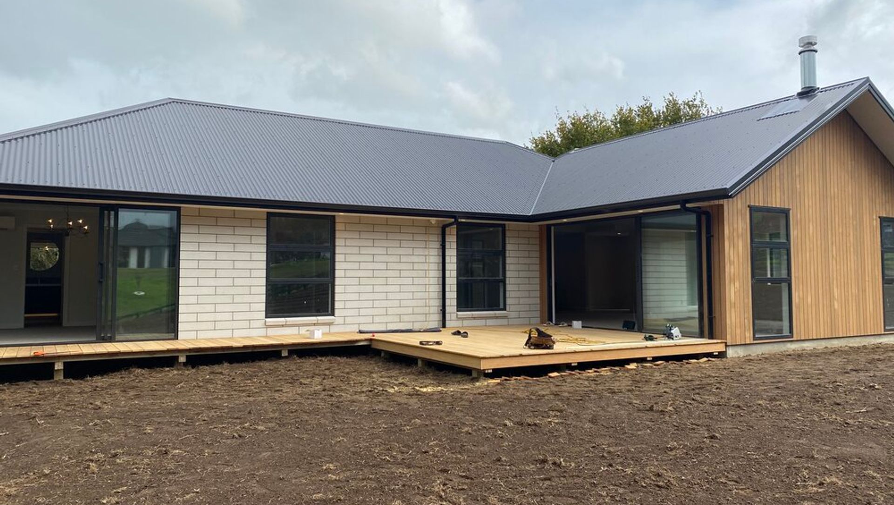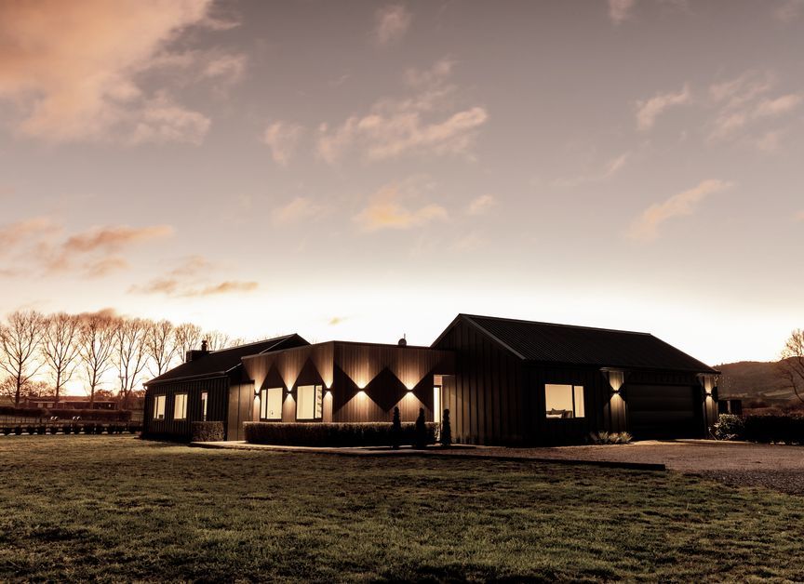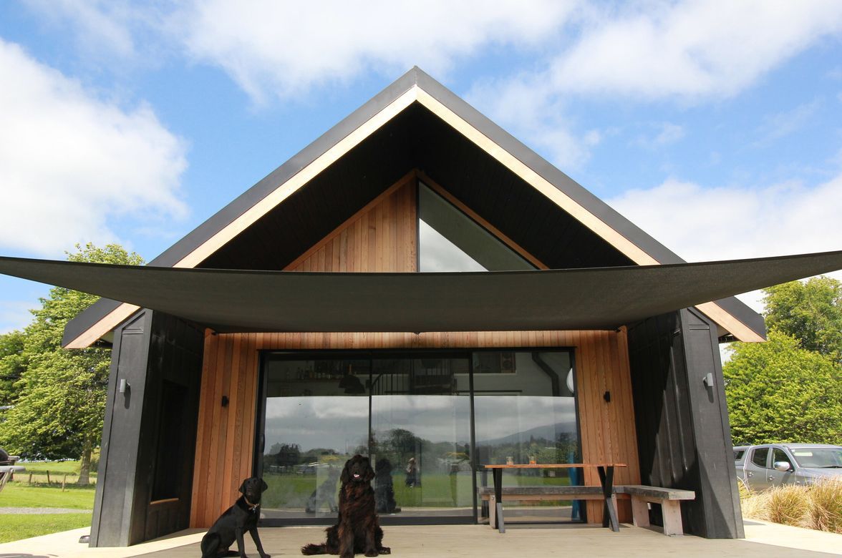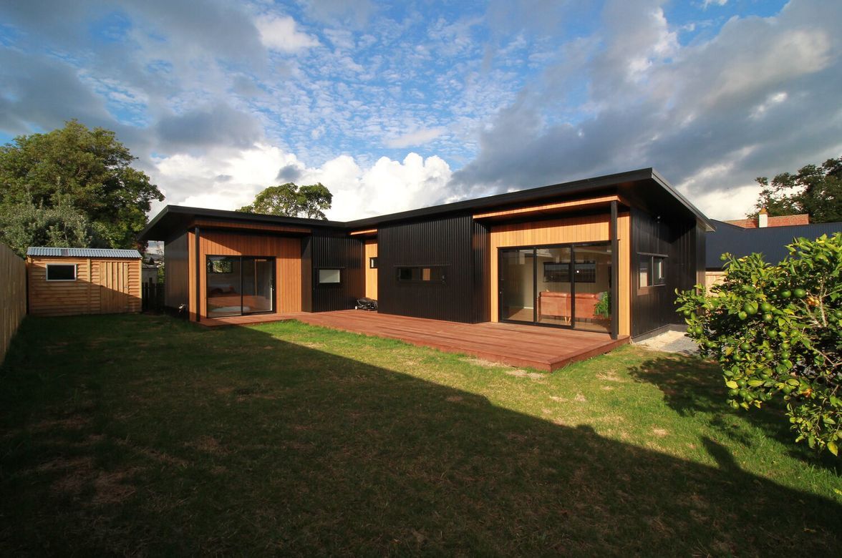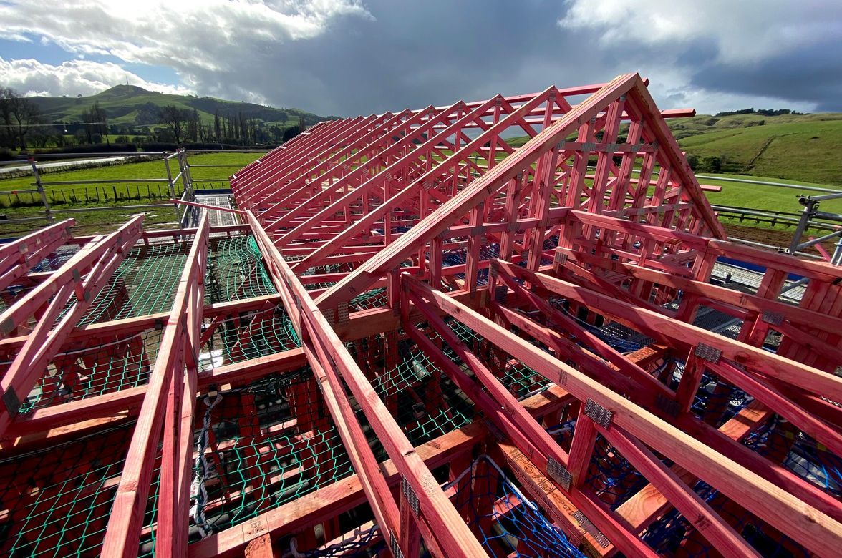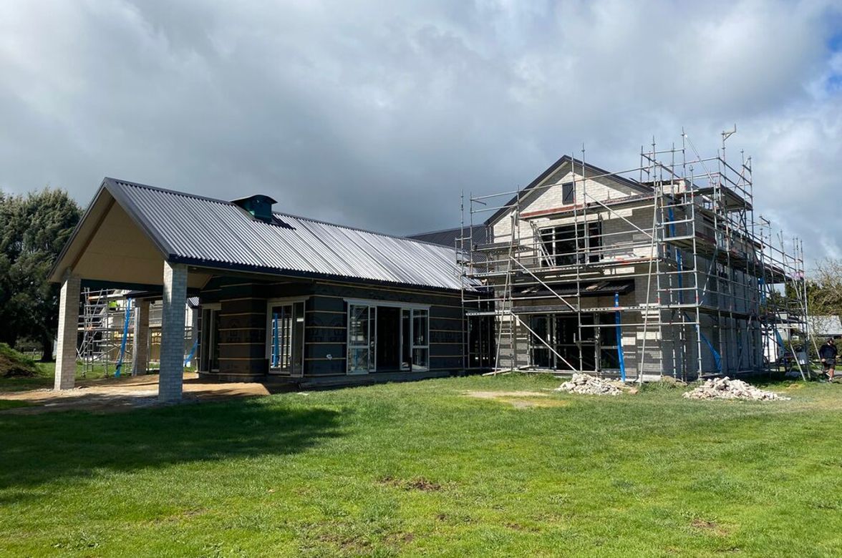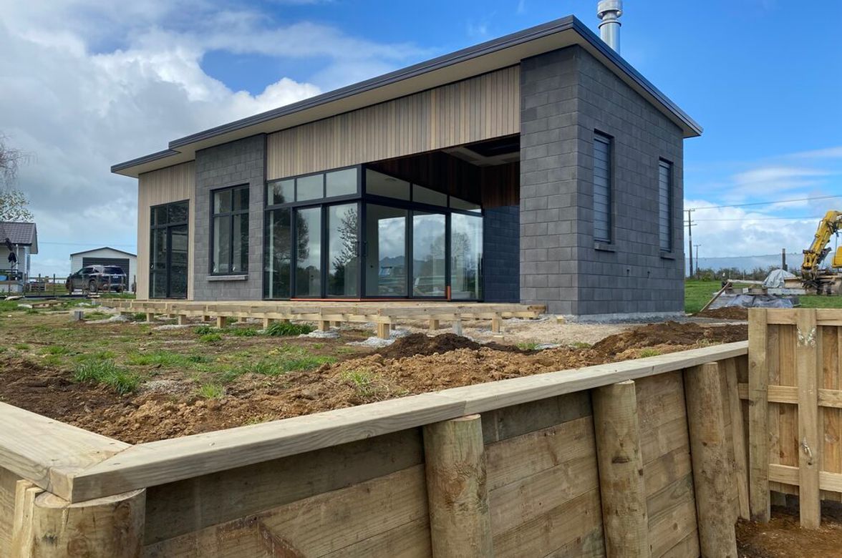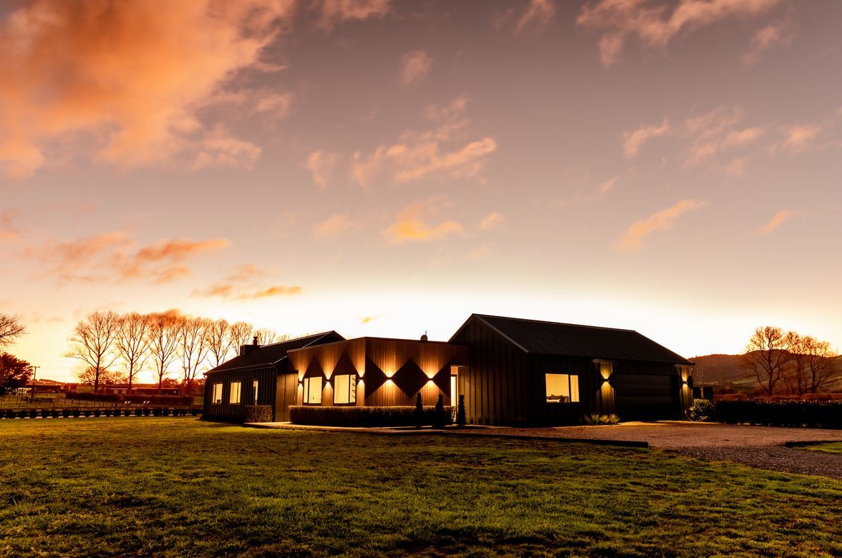About
Frankie and Molly.
ArchiPro Project Summary - A spacious 200m² home featuring high ceilings, open-plan living, and modern design elements, nestled on a tranquil section with a private pond, just 5 minutes from Hamilton CBD.
- Title:
- Frankie and Molly
- Builder:
- Top Shelf Builders
- Category:
- Residential/
- New Builds
Project Gallery
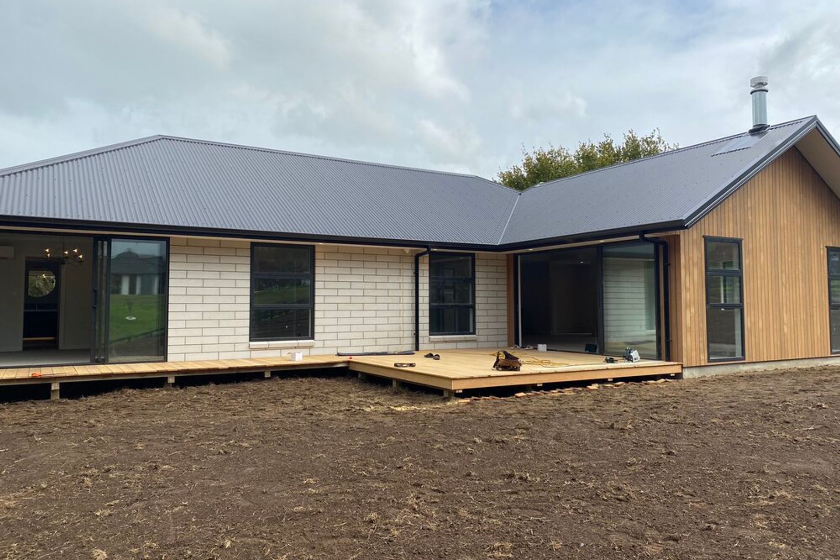
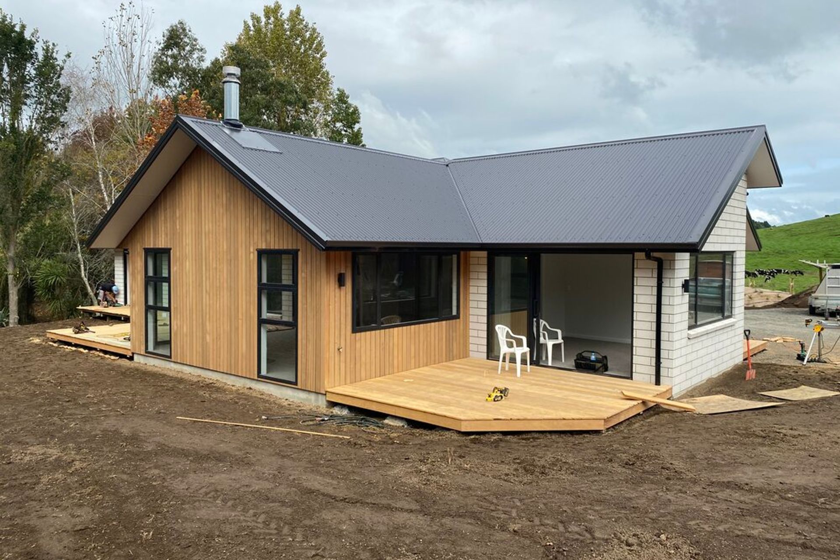
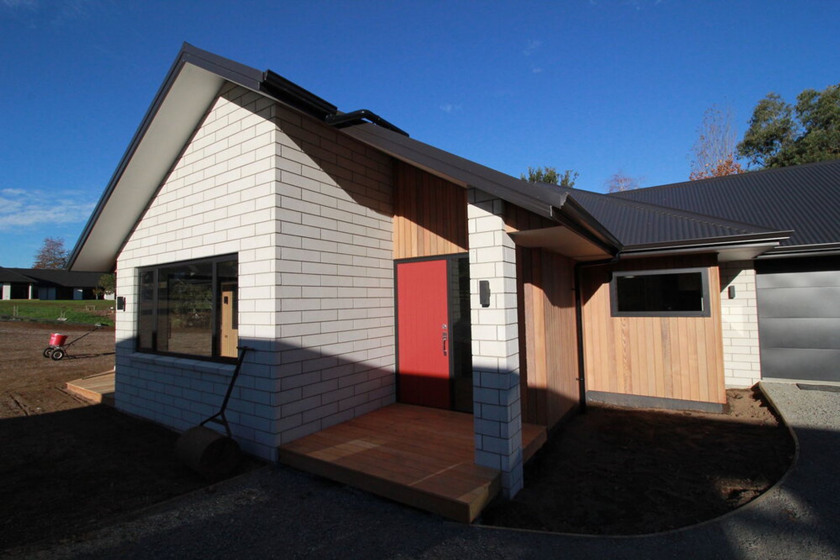
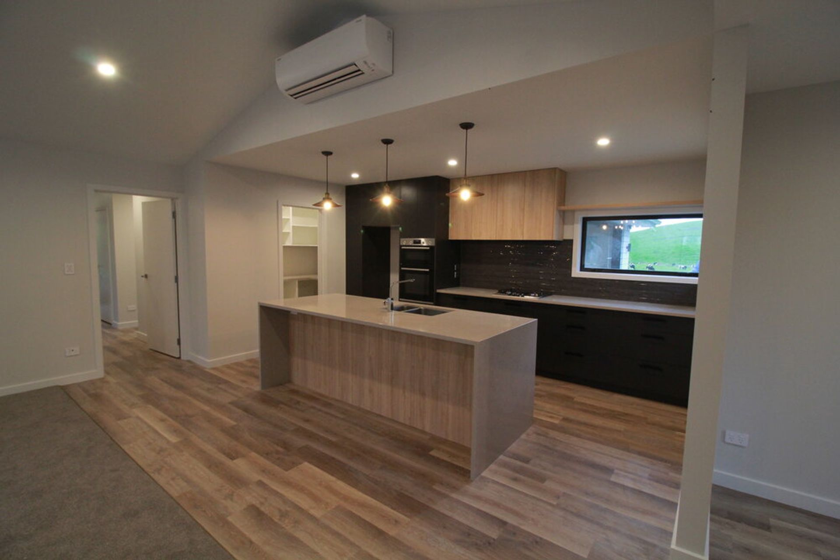
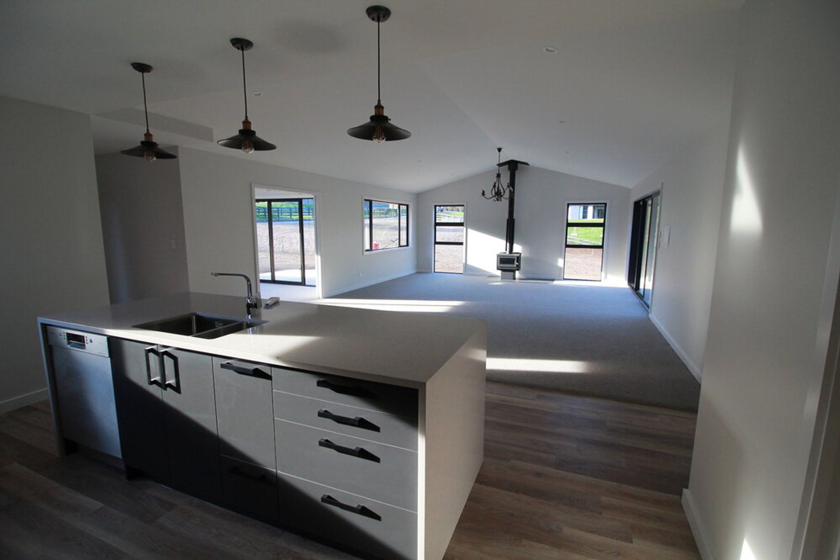
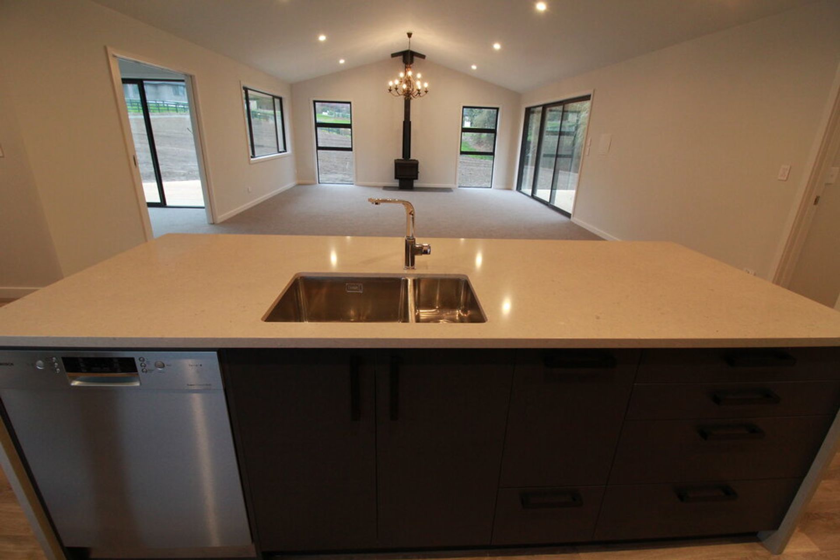
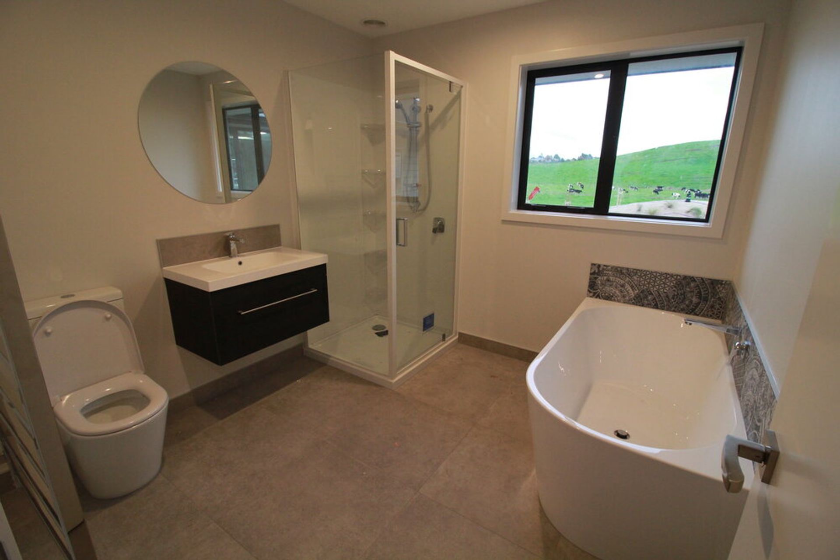
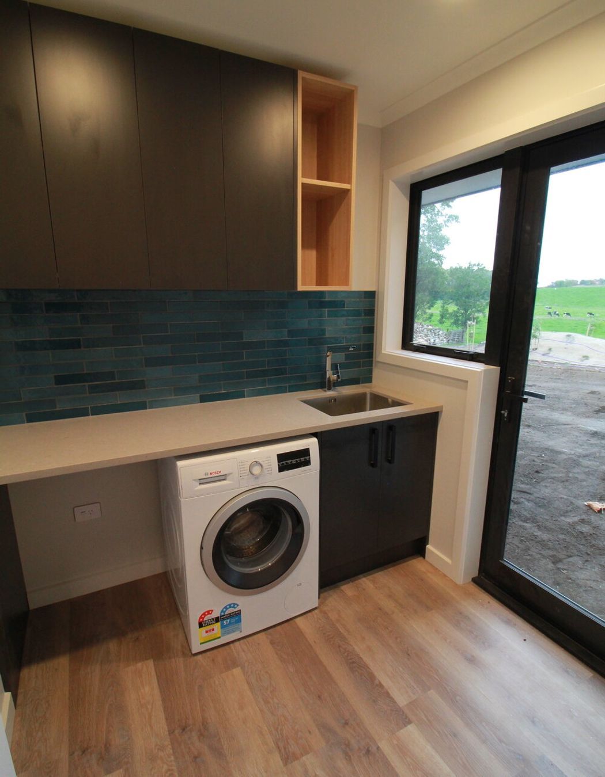
Views and Engagement
Professionals used

Top Shelf Builders. Want to enjoy building as much as we do? Come see us.
Year Joined
2022
Established presence on ArchiPro.
Projects Listed
7
A portfolio of work to explore.
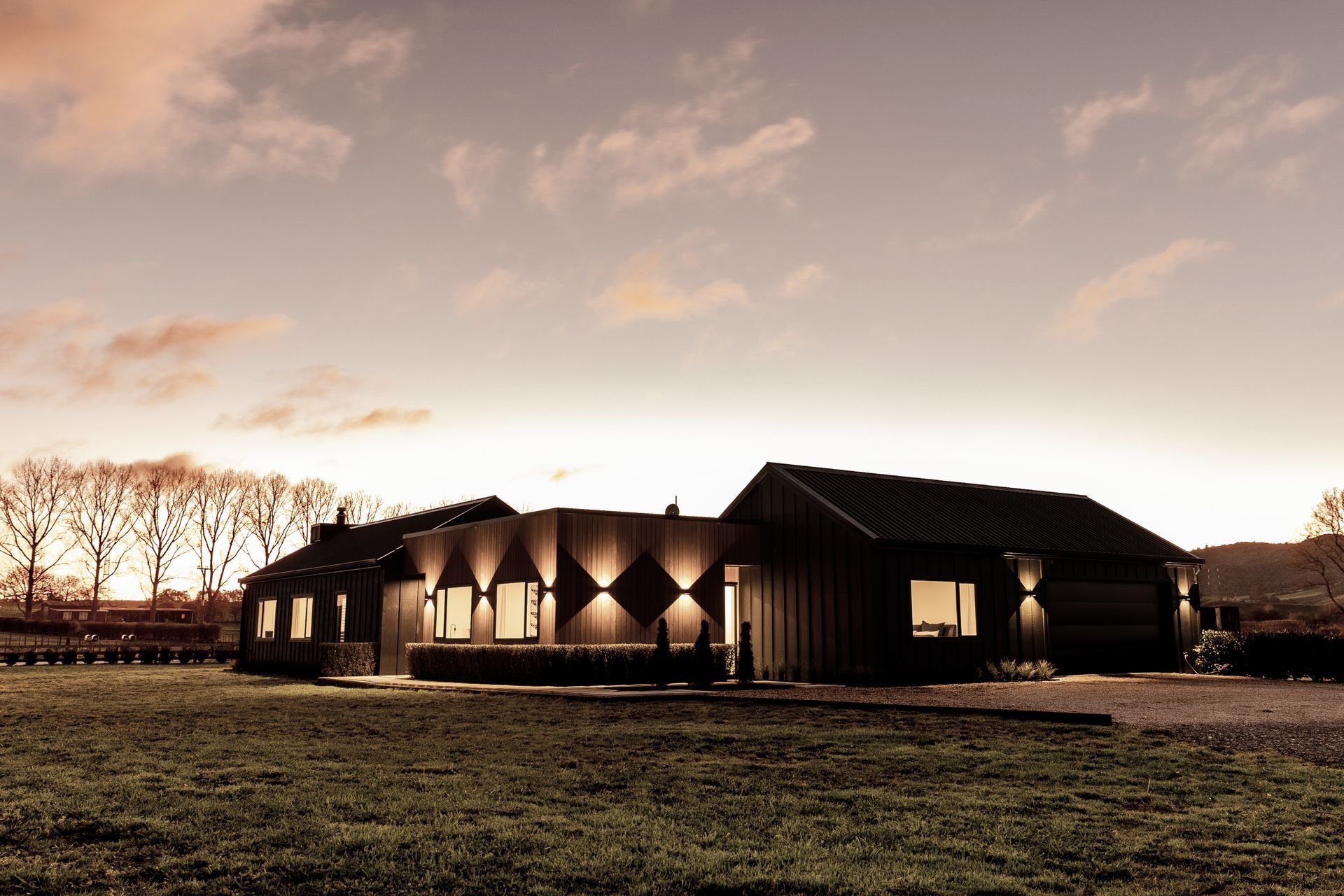
Top Shelf Builders.
Profile
Projects
Contact
Other People also viewed
Why ArchiPro?
No more endless searching -
Everything you need, all in one place.Real projects, real experts -
Work with vetted architects, designers, and suppliers.Designed for New Zealand -
Projects, products, and professionals that meet local standards.From inspiration to reality -
Find your style and connect with the experts behind it.Start your Project
Start you project with a free account to unlock features designed to help you simplify your building project.
Learn MoreBecome a Pro
Showcase your business on ArchiPro and join industry leading brands showcasing their products and expertise.
Learn More