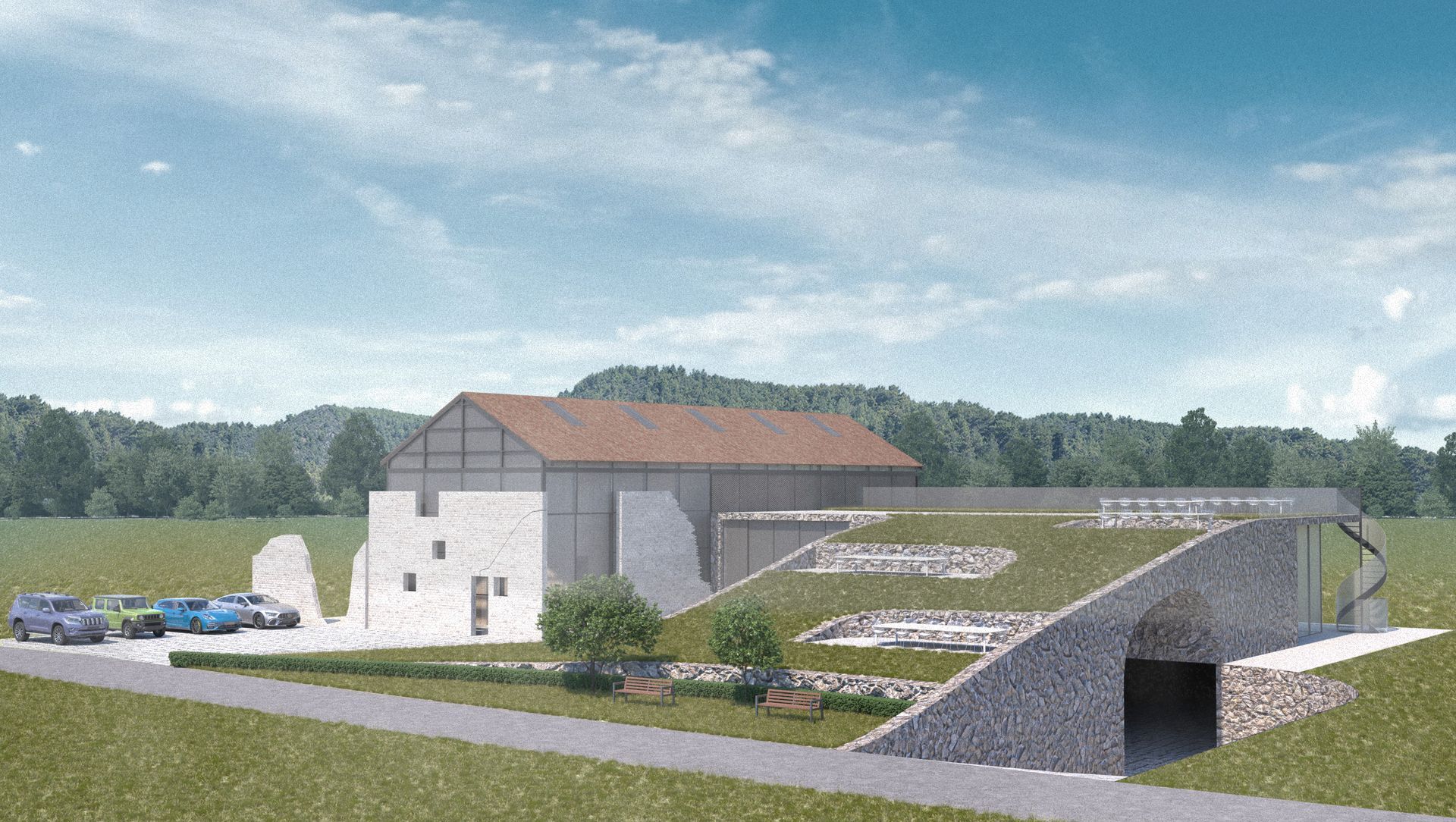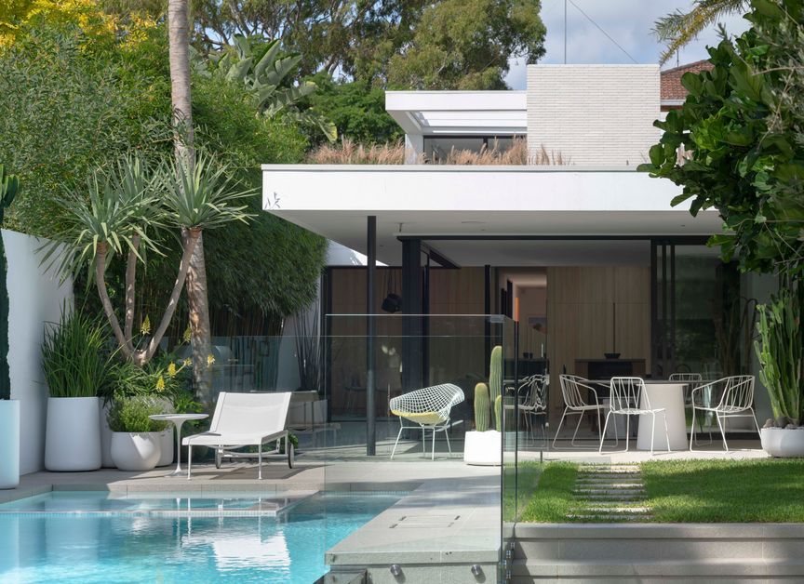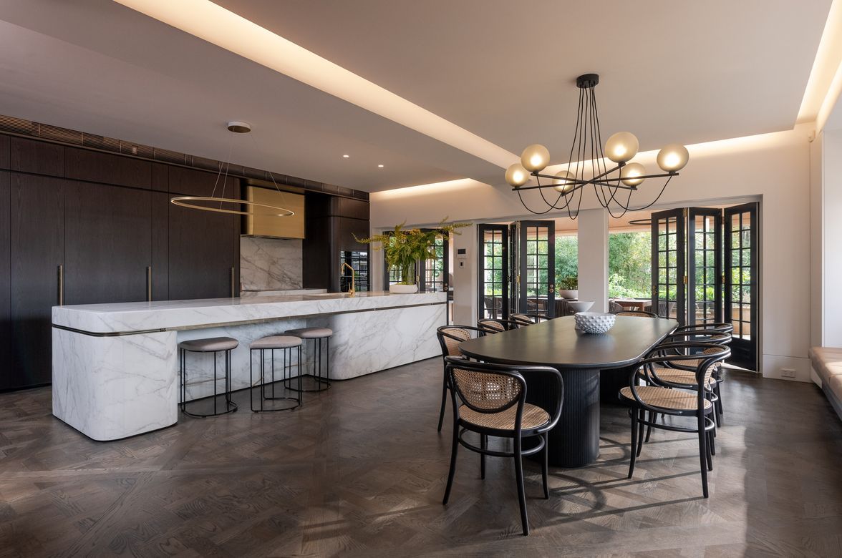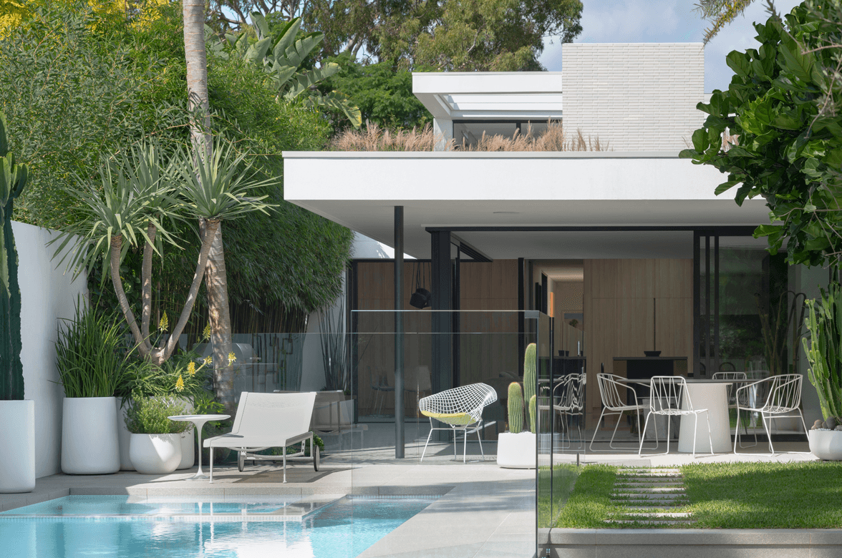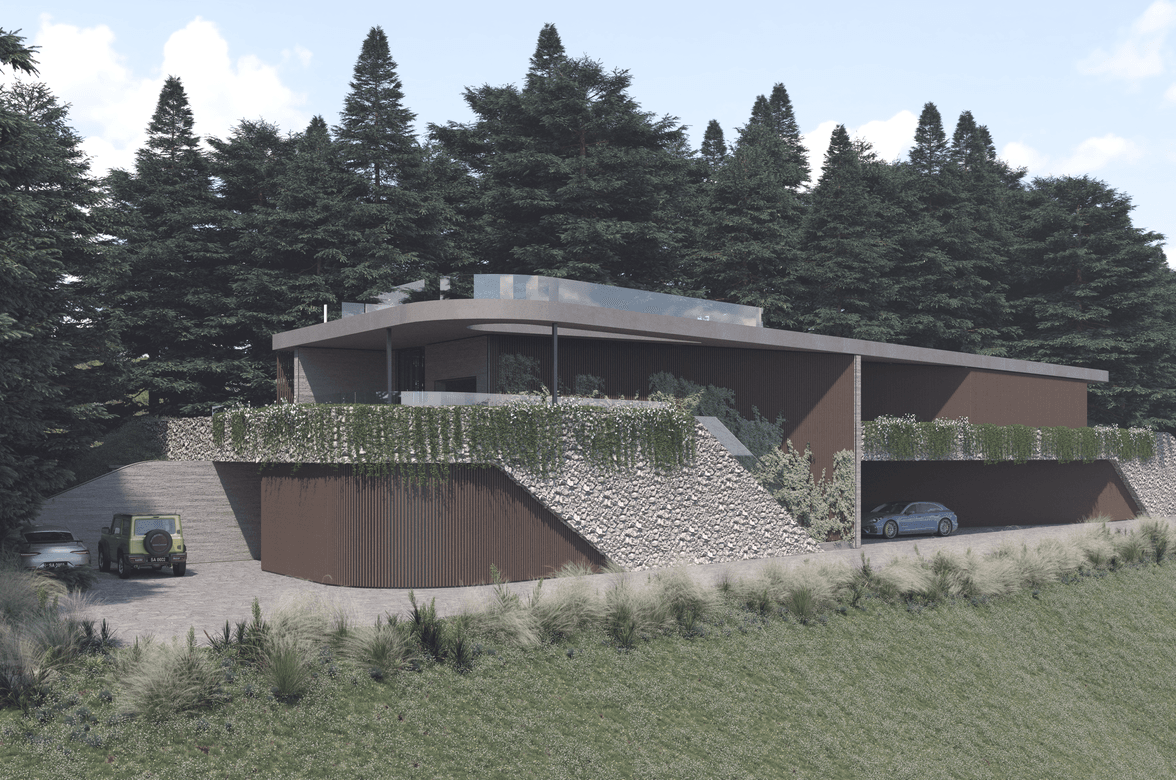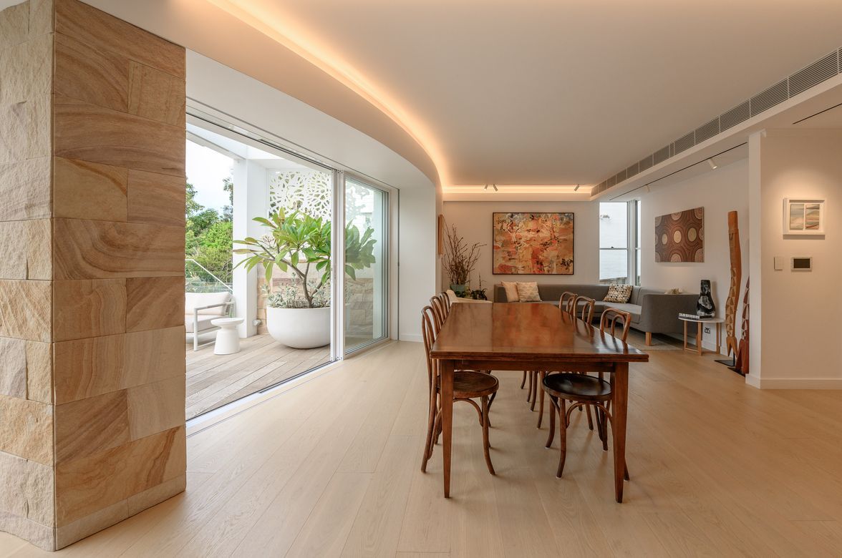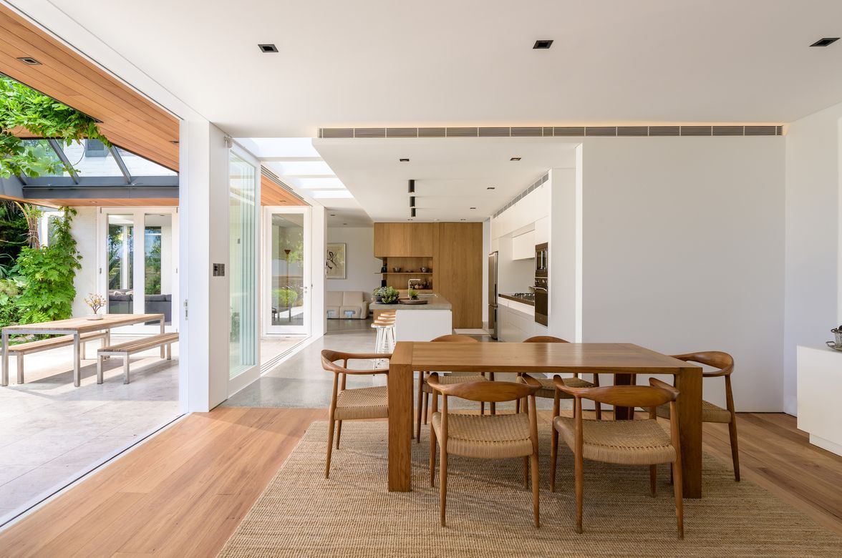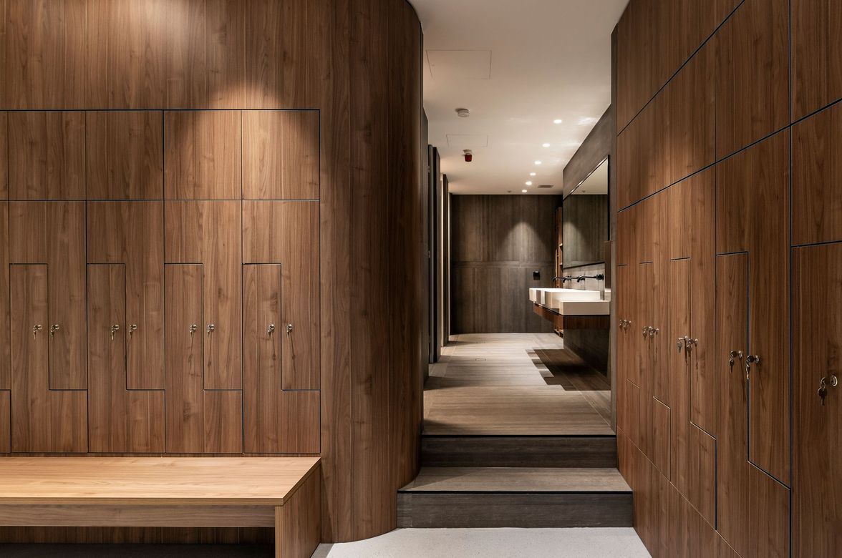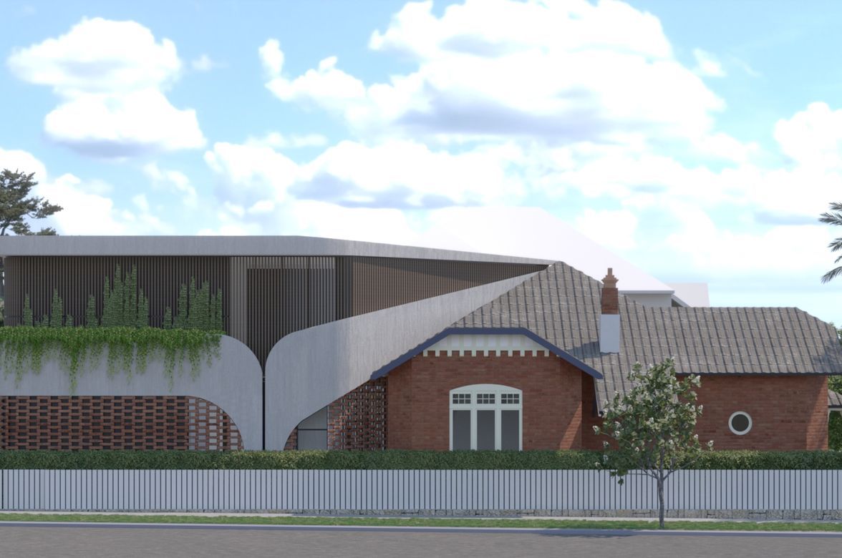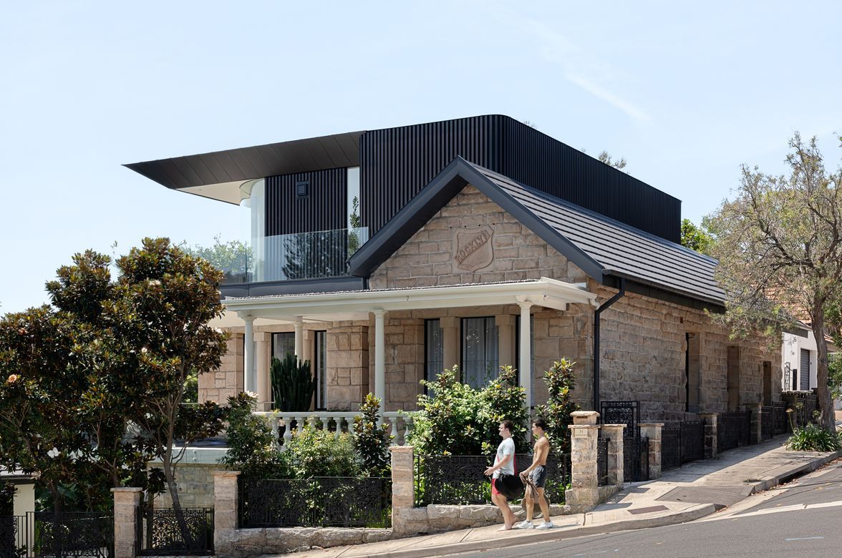About
Italian Winery.
ArchiPro Project Summary - A harmonious blend of tradition and innovation, this Italian Winery project reimagines the landscape, transforming it into a serene retreat while repurposing historical structures into charming accommodations, completed in 2023.
- Title:
- Italian Winery
- Architect:
- Spicer Architecture
- Category:
- Commercial/
- Mixed-use Spaces
- Completed:
- 2023
- Price range:
- $2m - $3m
- Building style:
- Farmhouse
- Client:
- Competition
Project Gallery
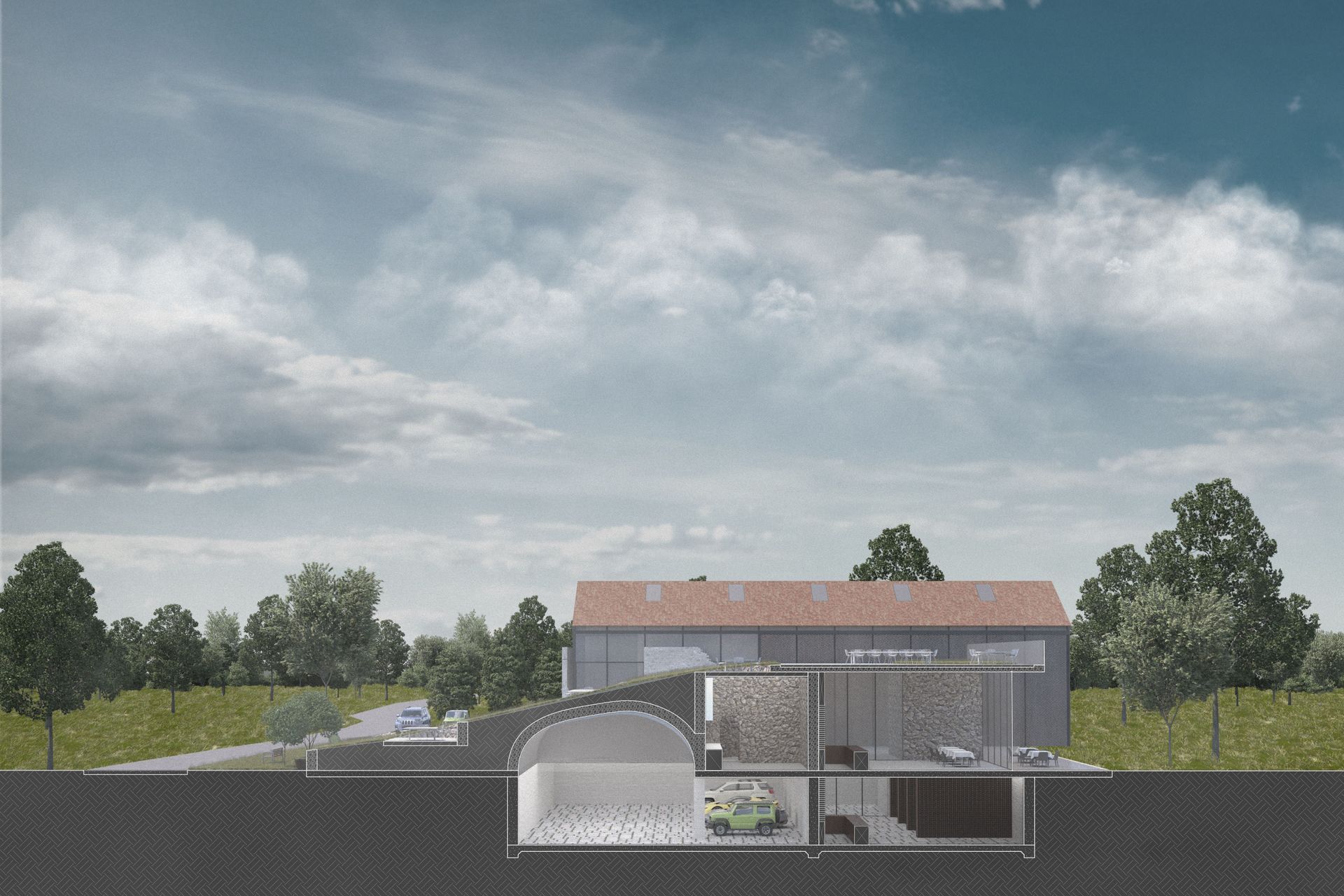
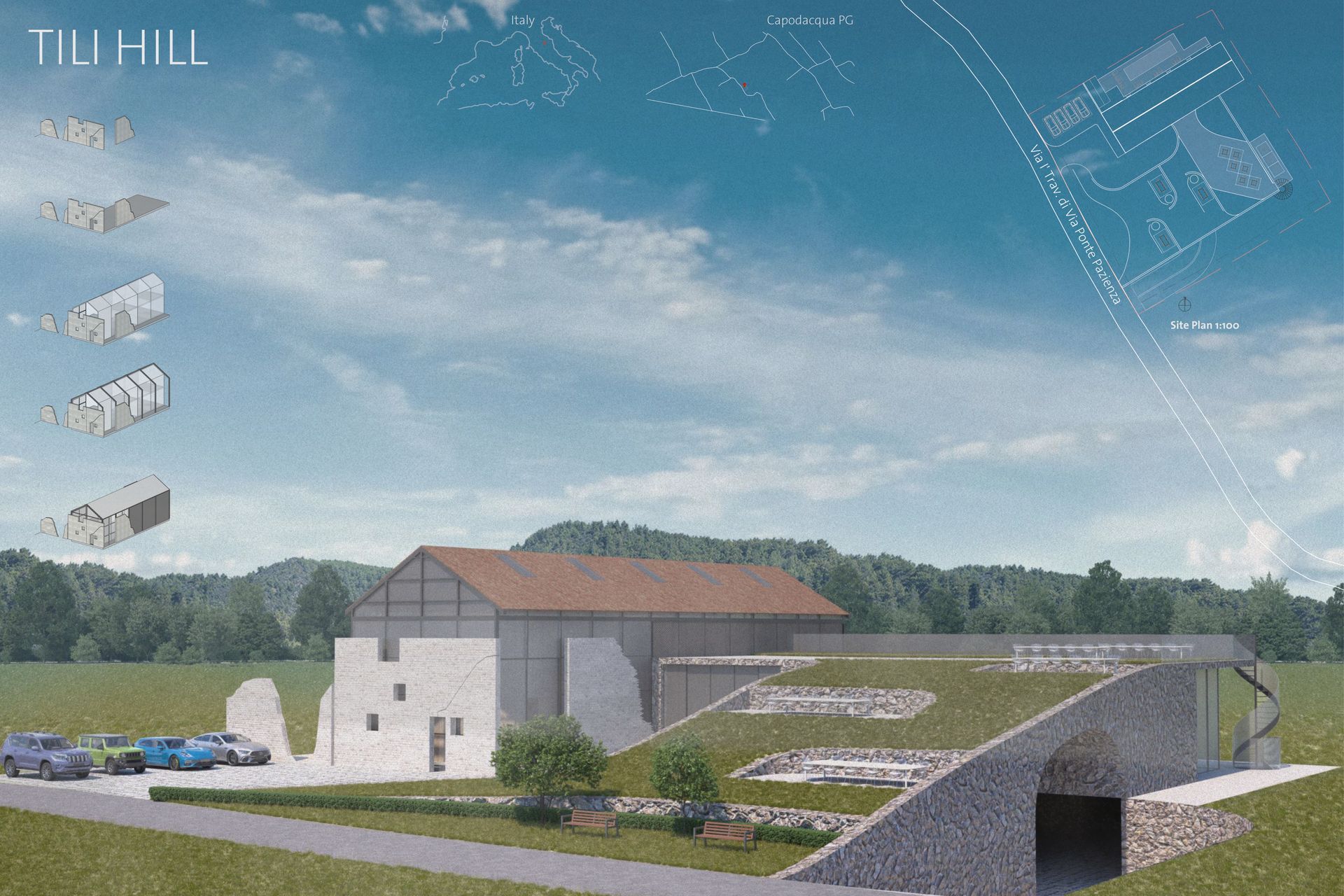
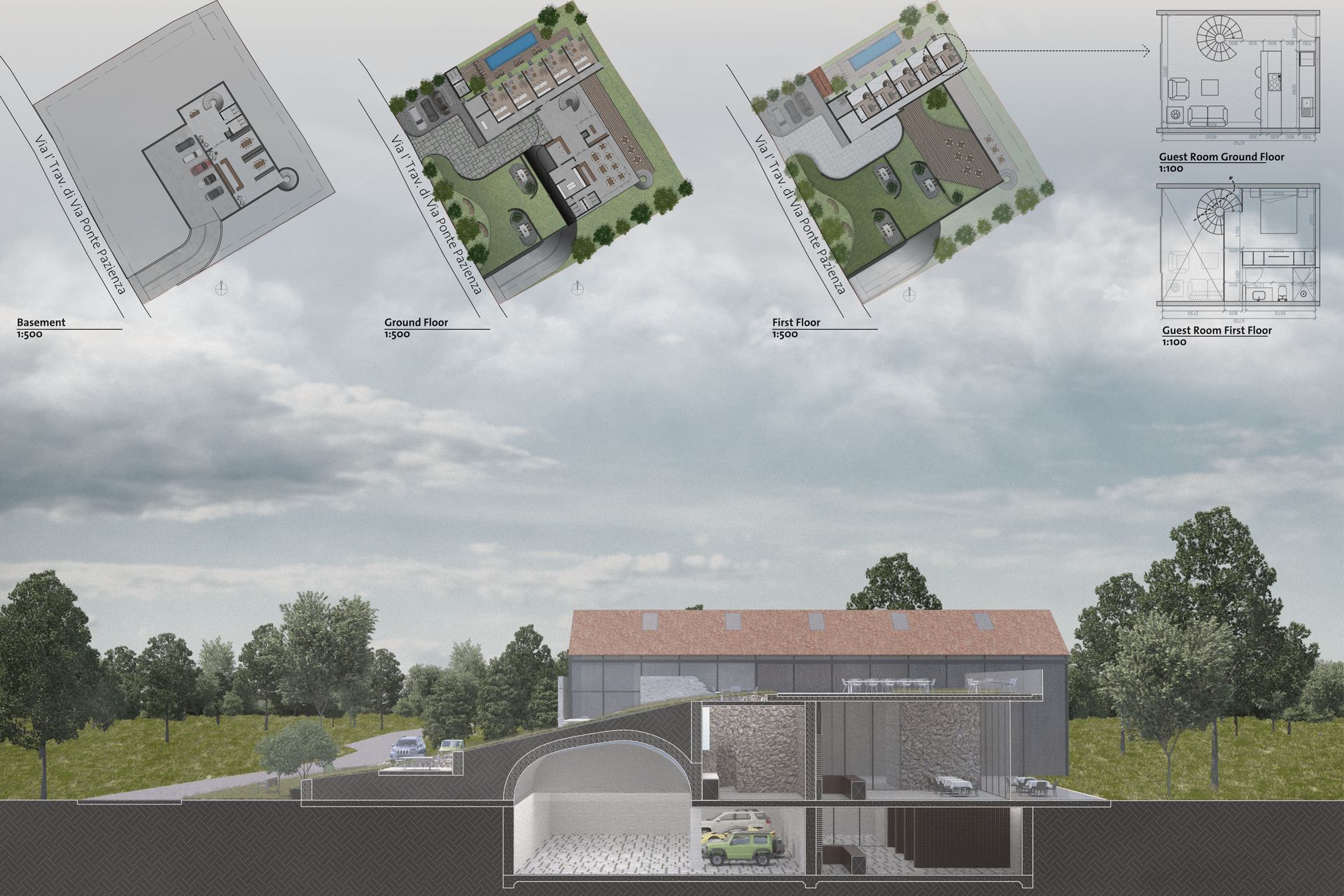
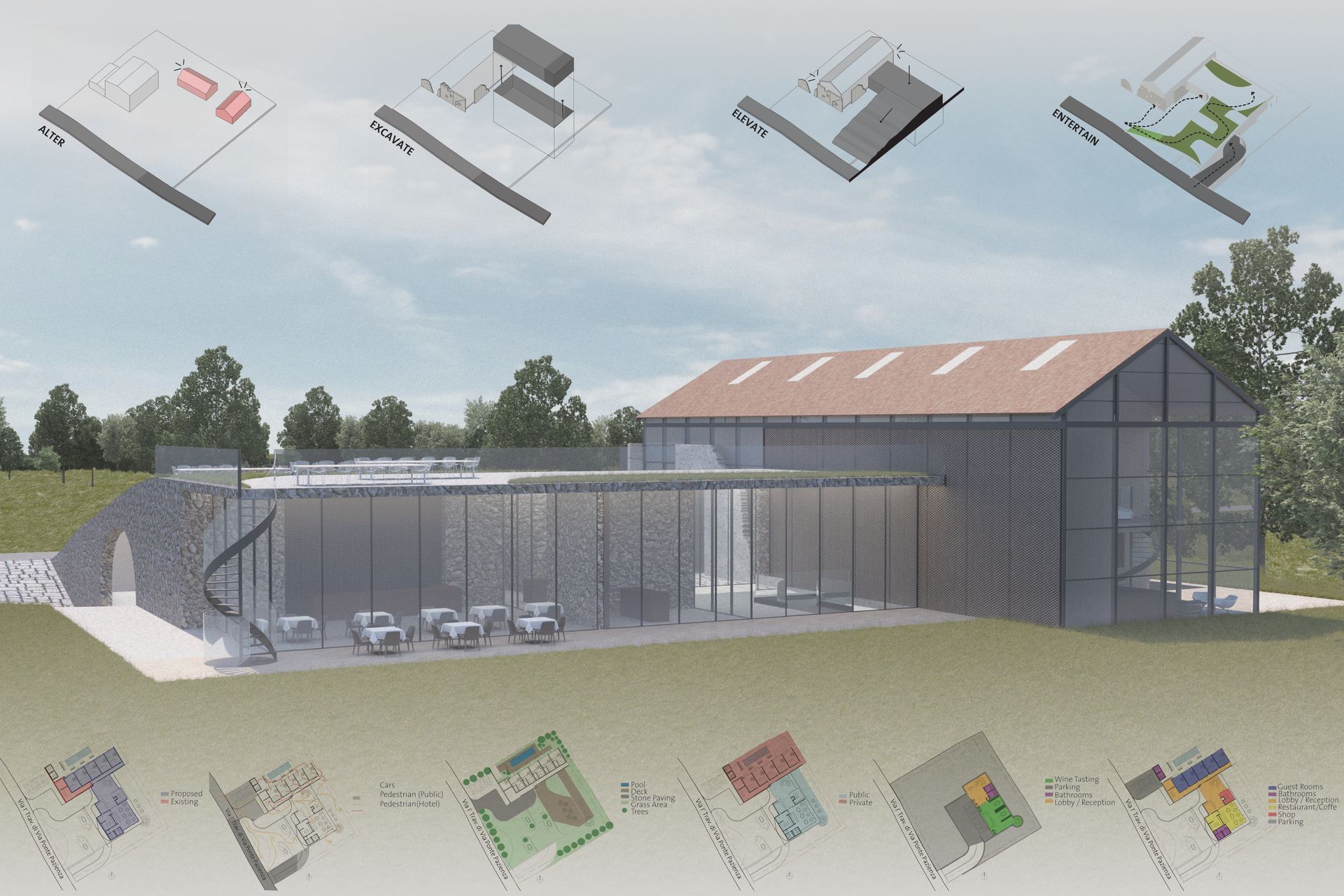
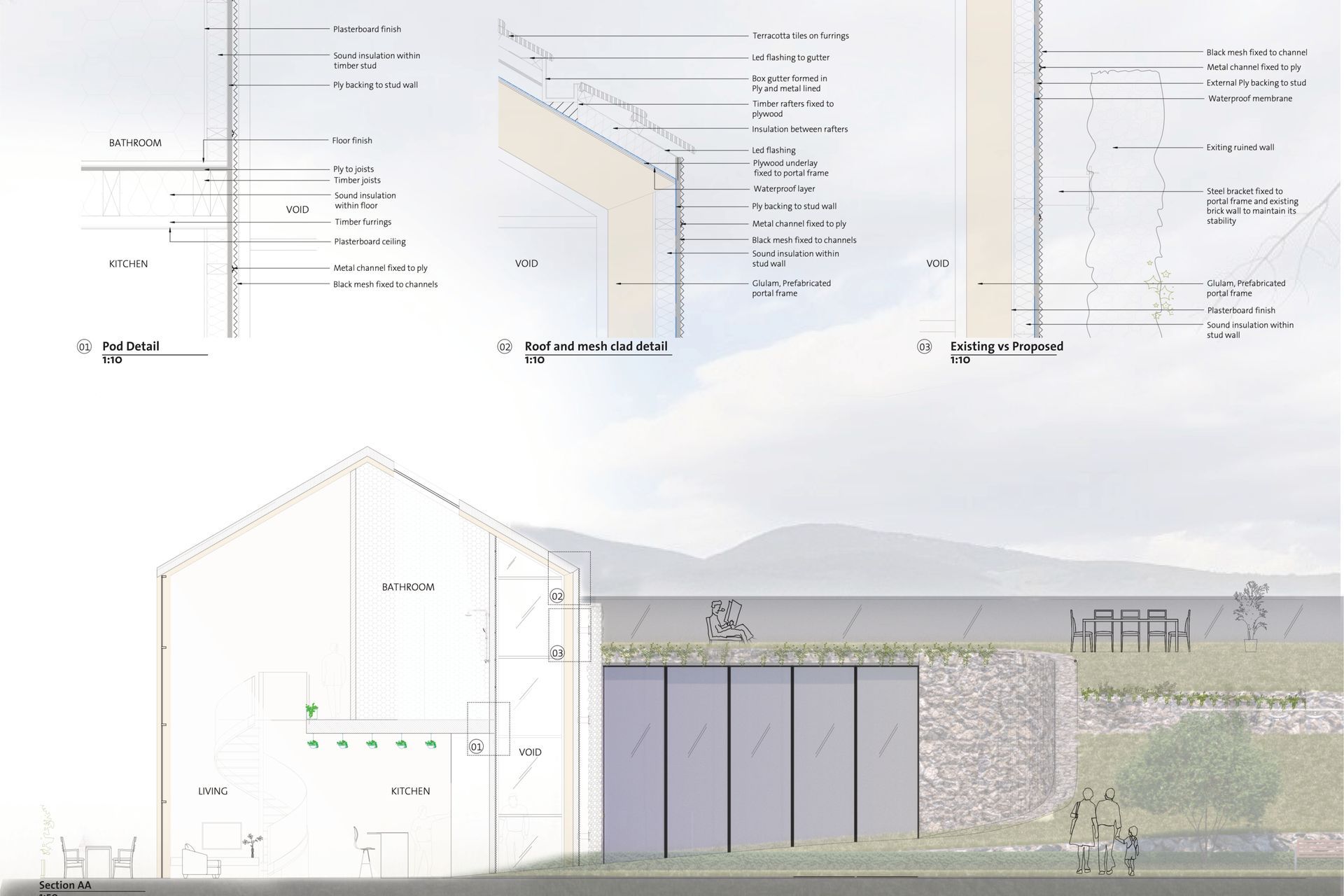
Views and Engagement

Spicer Architecture. Spicer Architecture is an award-winning architectural practice that specialises in high-end residential, commercial and retail projects.
Spicer Architecture is a multi-disciplinary firm with a unique design philosophy inspired by Modern Art Deco, Mid Century Modern and Brazilian Modernism. We offer a contemporary and timeless approach to human centred design.
Spicer Architecture has delivered adventurous responsive and innovative high-end solutions across the eastern seaboard and has worked on extensive and varied building typologies.
Year Joined
2022
Established presence on ArchiPro.
Projects Listed
12
A portfolio of work to explore.
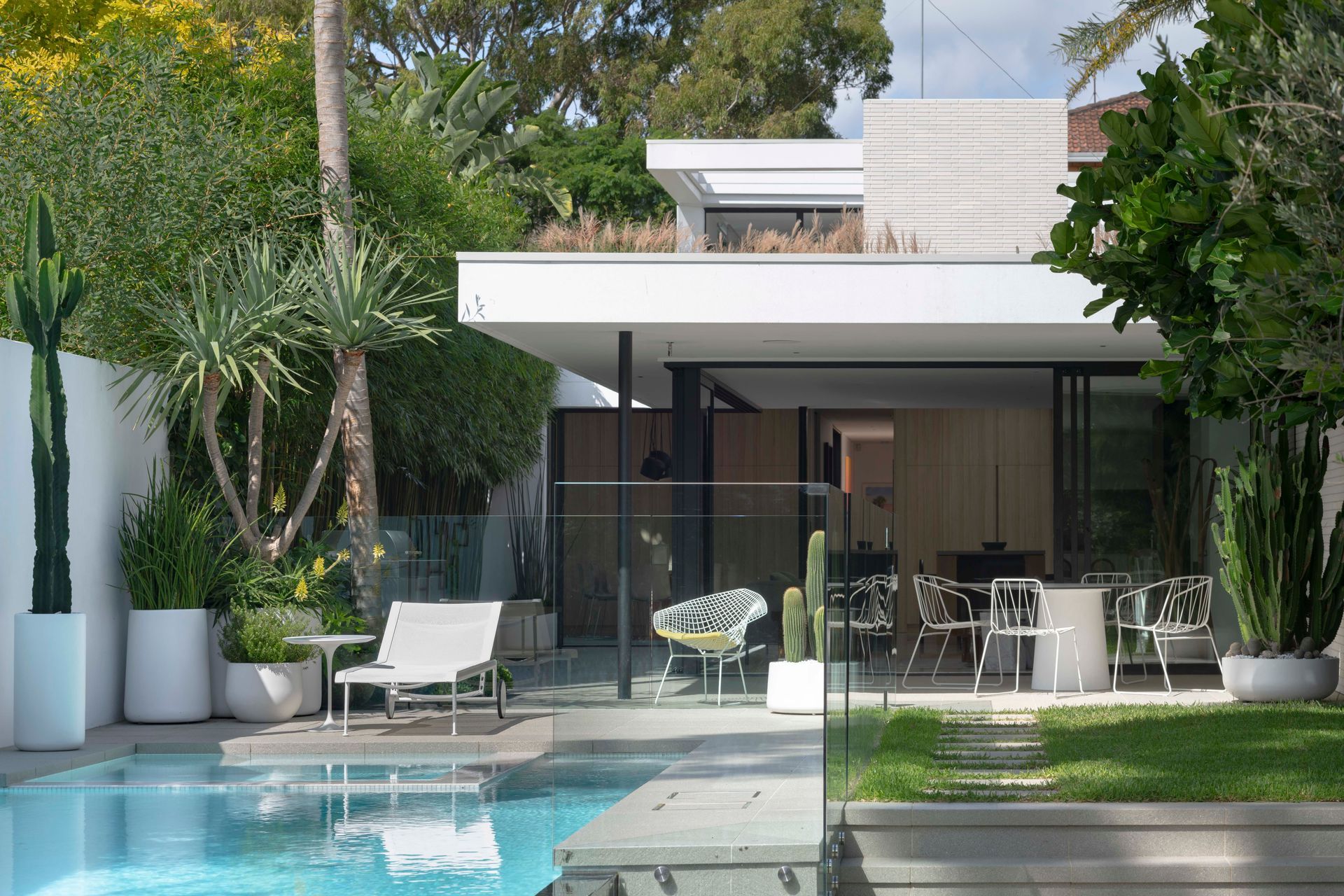
Spicer Architecture.
Profile
Projects
Contact
Other People also viewed
Why ArchiPro?
No more endless searching -
Everything you need, all in one place.Real projects, real experts -
Work with vetted architects, designers, and suppliers.Designed for New Zealand -
Projects, products, and professionals that meet local standards.From inspiration to reality -
Find your style and connect with the experts behind it.Start your Project
Start you project with a free account to unlock features designed to help you simplify your building project.
Learn MoreBecome a Pro
Showcase your business on ArchiPro and join industry leading brands showcasing their products and expertise.
Learn More