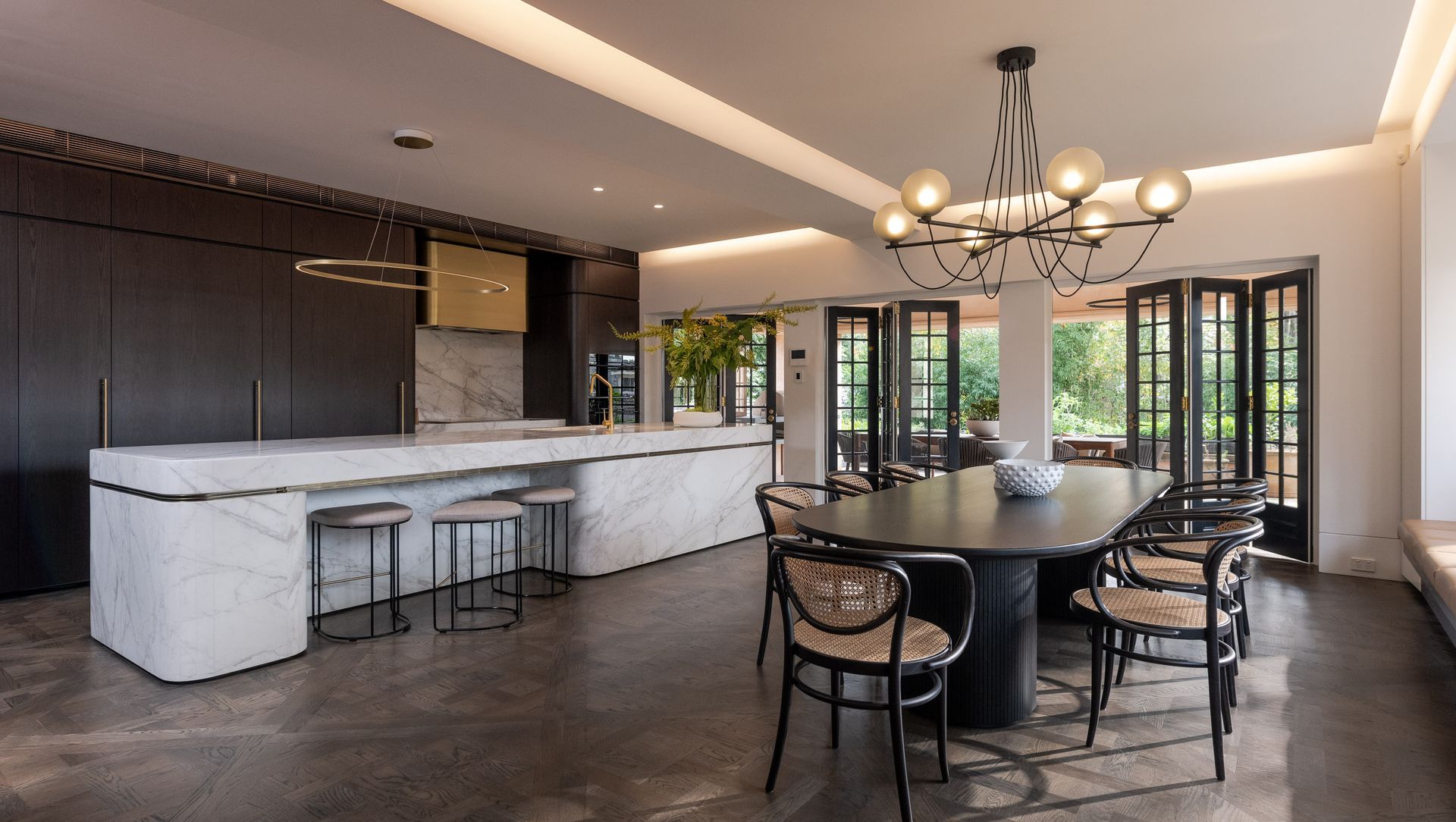Centennial Park.
ArchiPro Project Summary - A sophisticated Art Deco renovation of a historic 1908 residence, blending modern elegance with cherished original features, completed in 2019.
- Title:
- Centennial Park
- Architect:
- Spicer Architecture
- Category:
- Residential/
- Renovations and Extensions
- Completed:
- 2019
- Price range:
- $0.5m - $1m
- Building style:
- Art Deco
- Client:
- Confidential
- Photographers:
- Dominic Loneragan
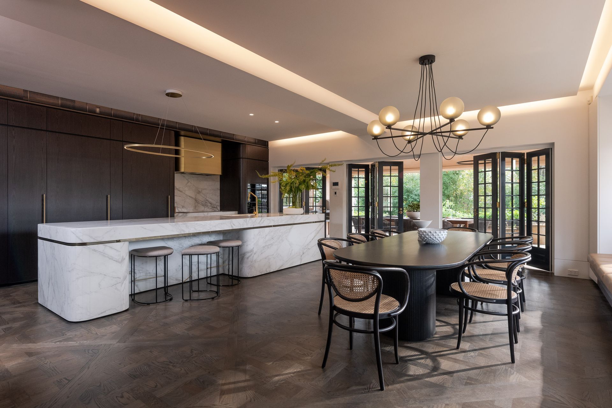
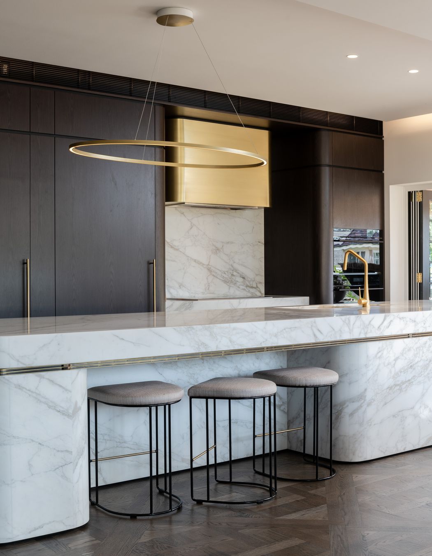
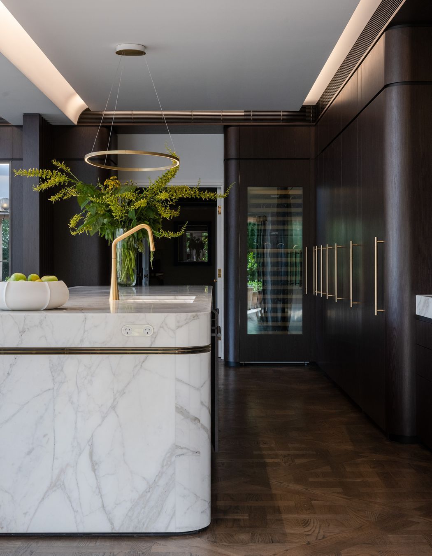
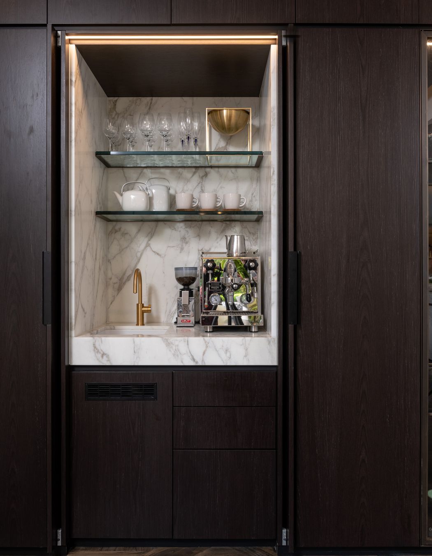
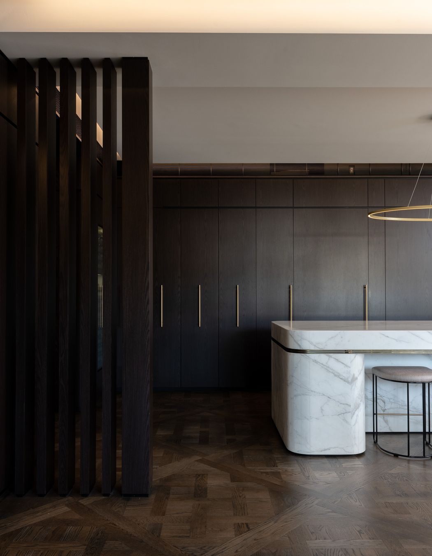
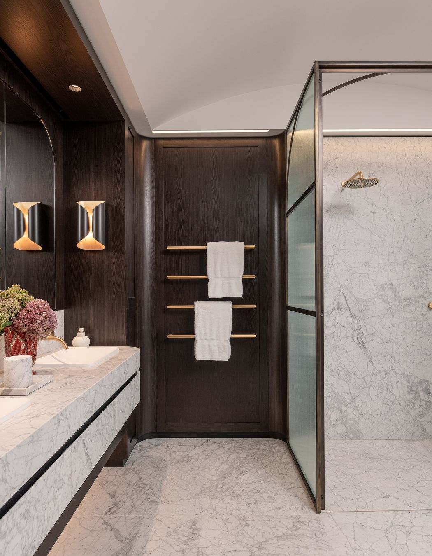
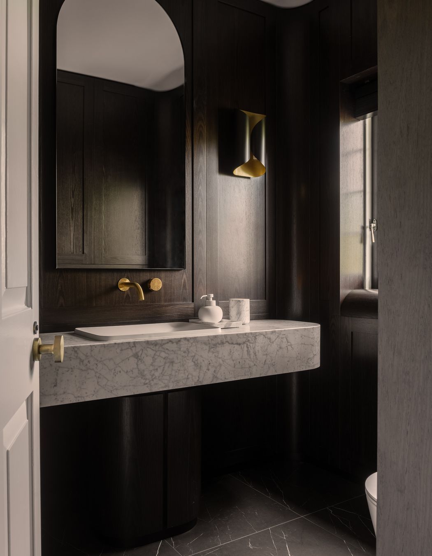
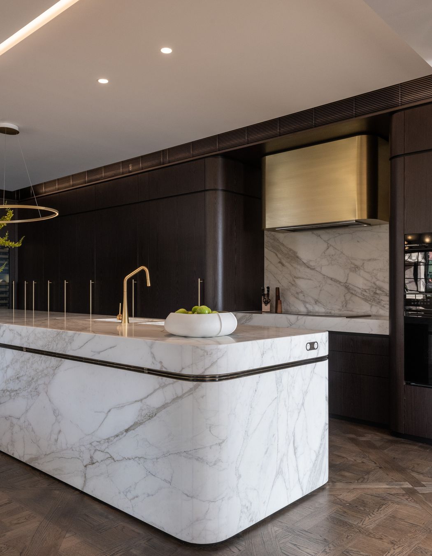
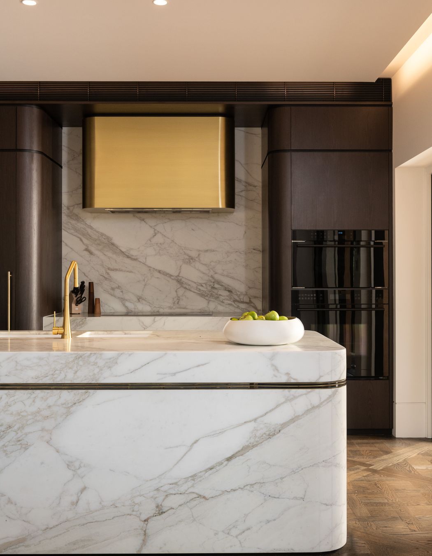
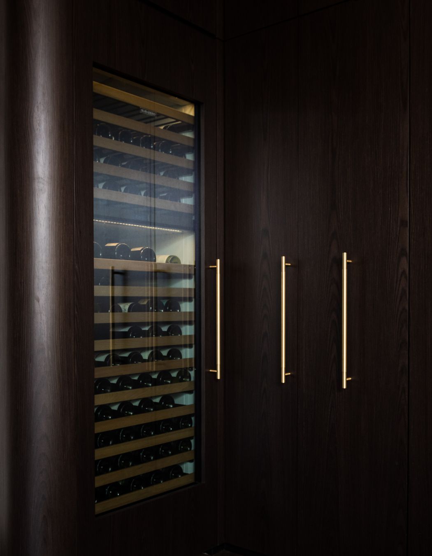
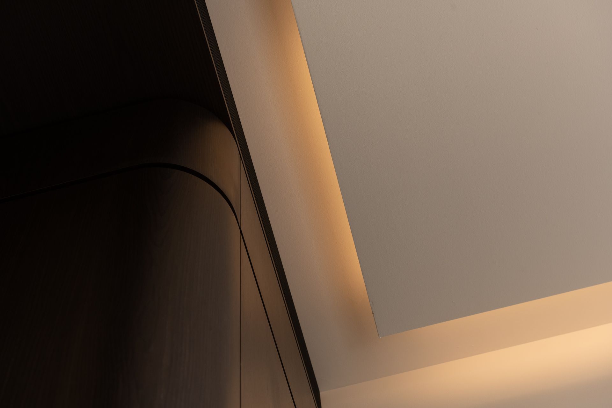
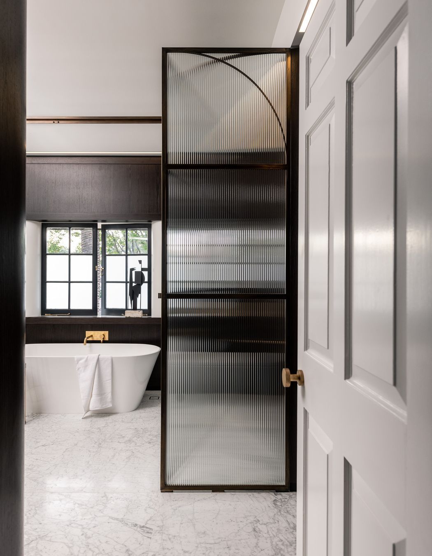
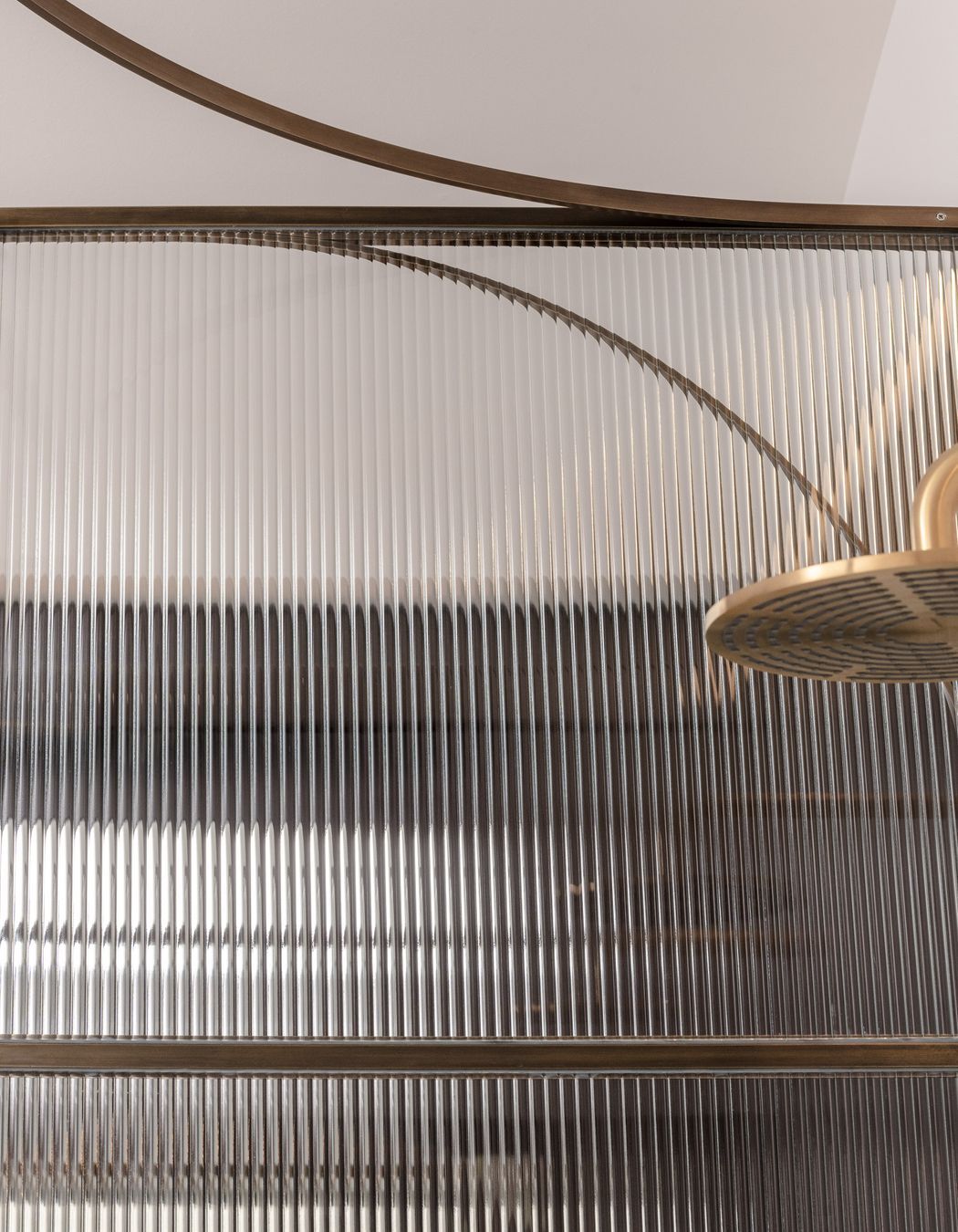
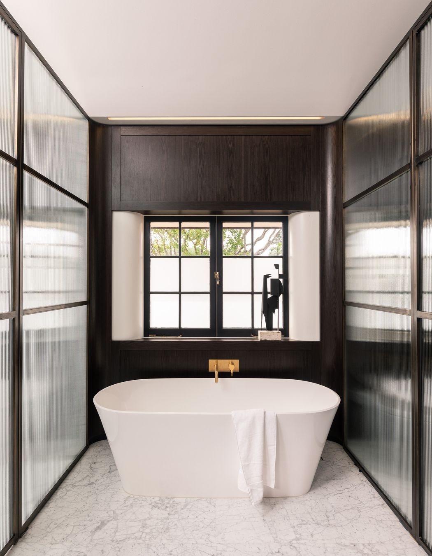
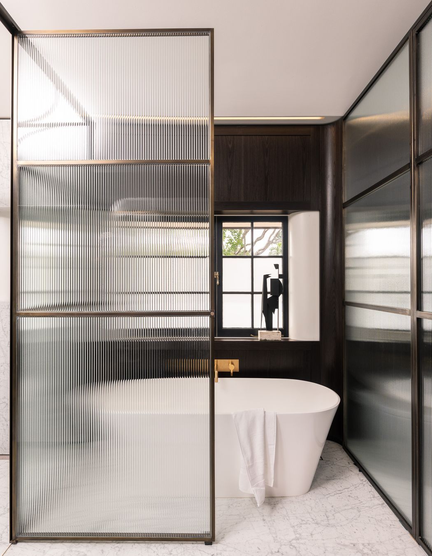
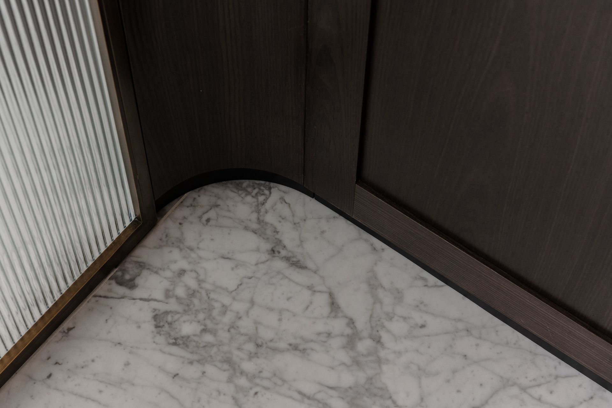

We are thrilled to share that along with @isabelleharrisdesign we were awarded second place for Transitional Kitchen Design in the Subzero and Wolf 2019-2021 Kitchen Design Contest at the Winners’ Summit and Gala in Nashville. Working together we transformed the existing property with an Art Deco influenced design reflected in the award winning kitchen.
It is so rewarding to be recognized among such talented designers!
Interior Designer @isabelleharrisdesign
Builder @boonbuilding
Joinery N & J Joinery and Knebel kitchens
Stone Mason @interiormarble
Project Photography Credit: @dominicloneraganphotography
Studio Photography Credit: @hautephotovideo (www.hautephotovideo.com)

Founded
Projects Listed
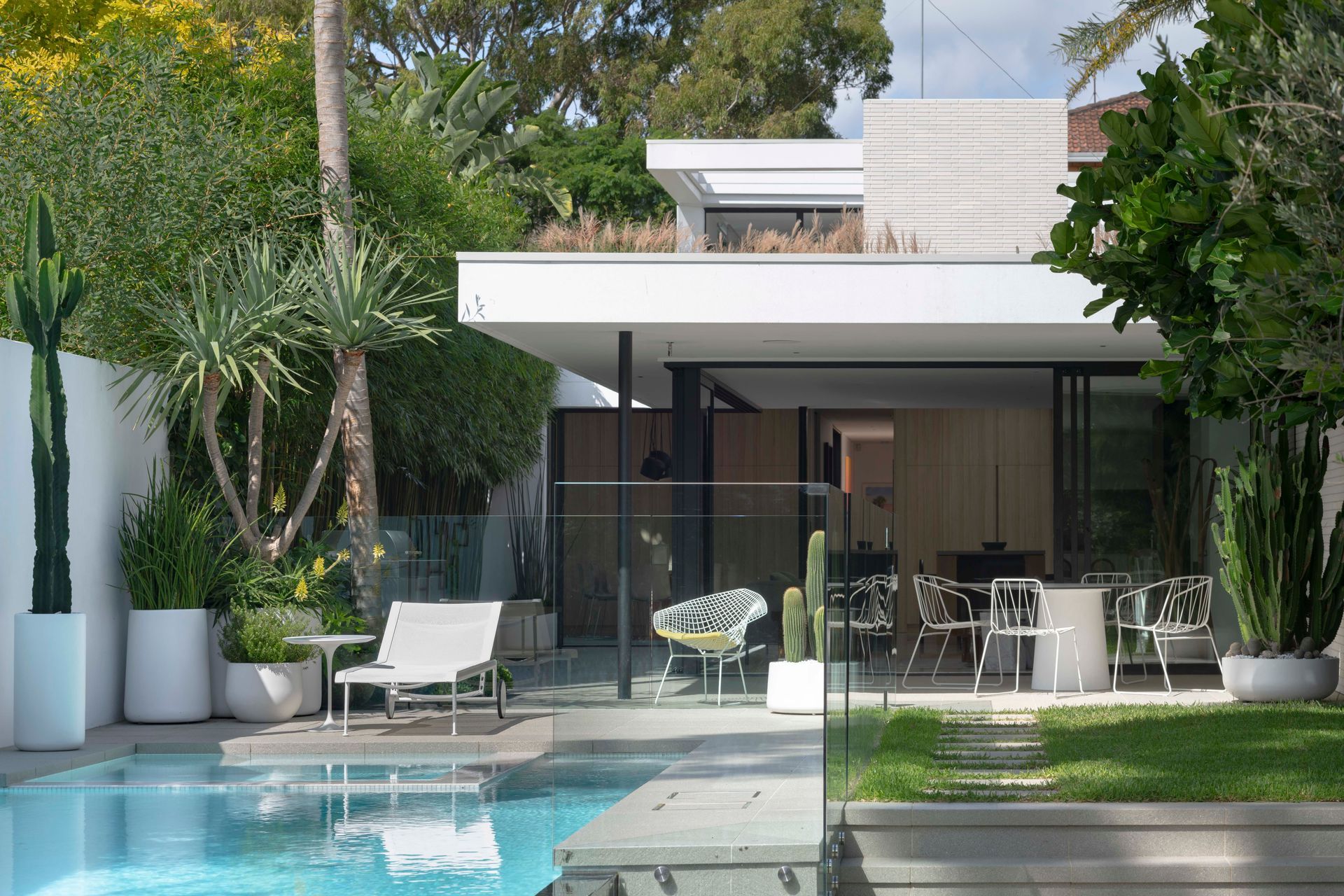
Spicer Architecture.
Other People also viewed
Why ArchiPro?
No more endless searching -
Everything you need, all in one place.Real projects, real experts -
Work with vetted architects, designers, and suppliers.Designed for New Zealand -
Projects, products, and professionals that meet local standards.From inspiration to reality -
Find your style and connect with the experts behind it.Start your Project
Start you project with a free account to unlock features designed to help you simplify your building project.
Learn MoreBecome a Pro
Showcase your business on ArchiPro and join industry leading brands showcasing their products and expertise.
Learn More