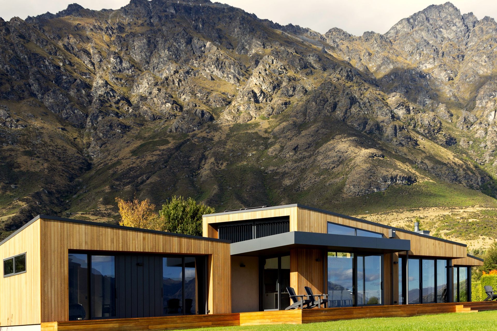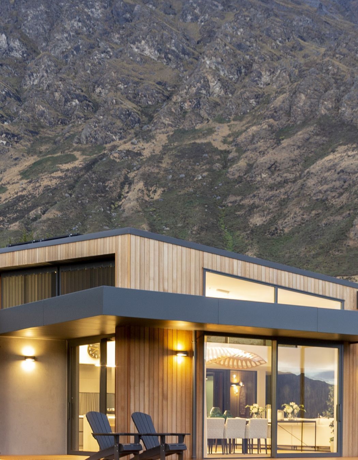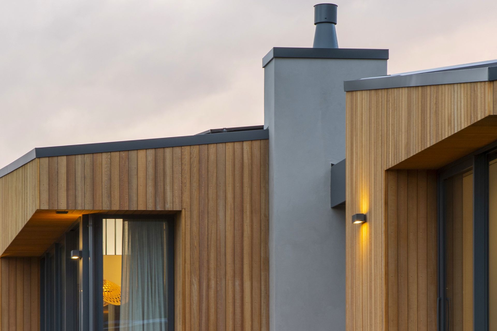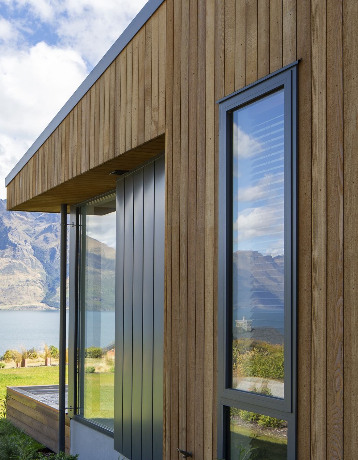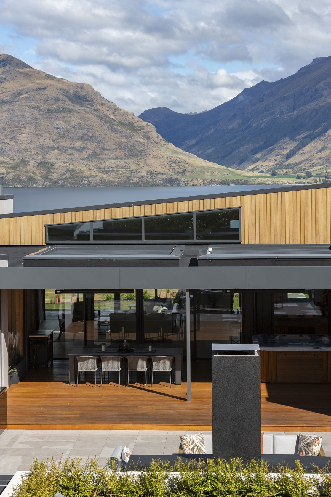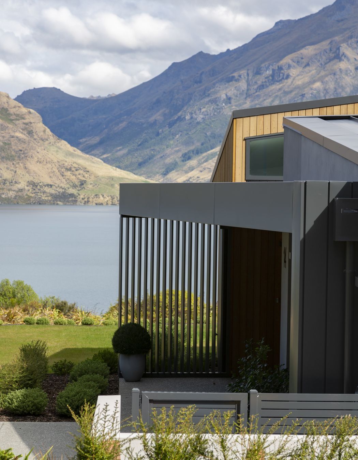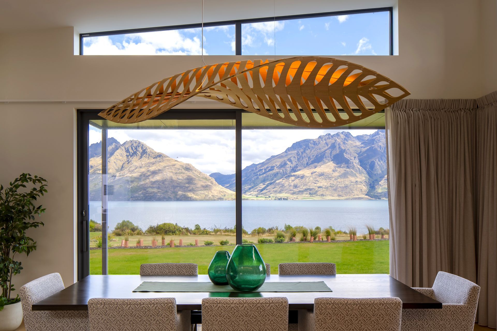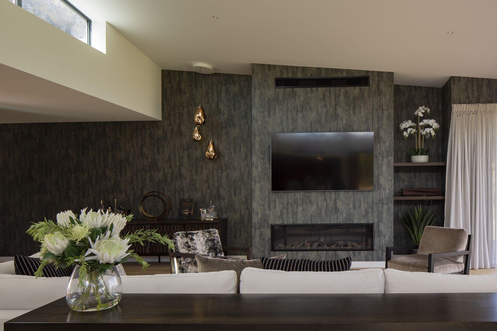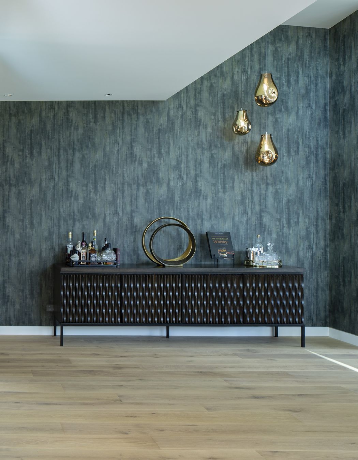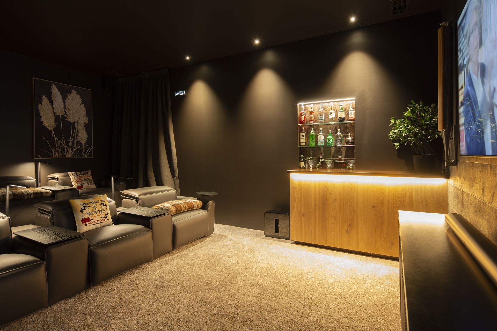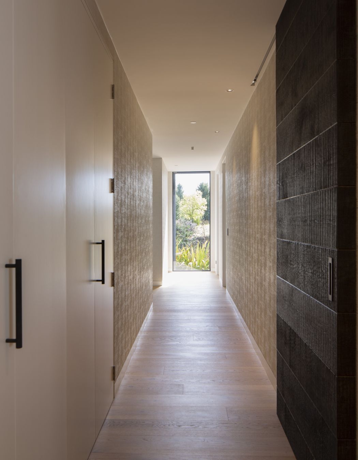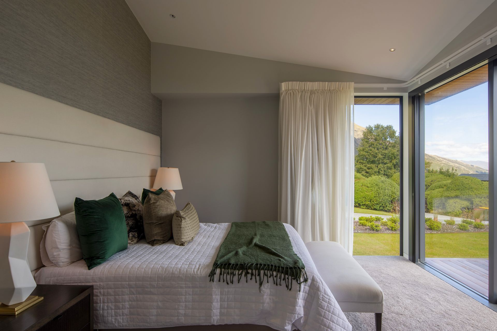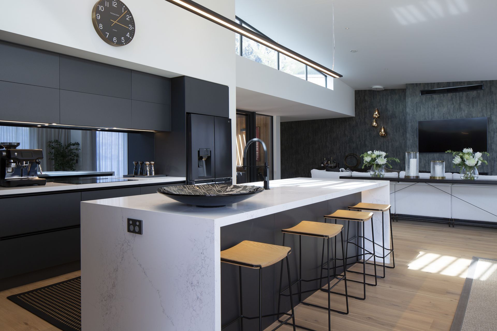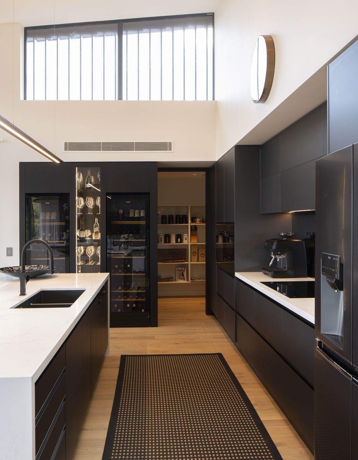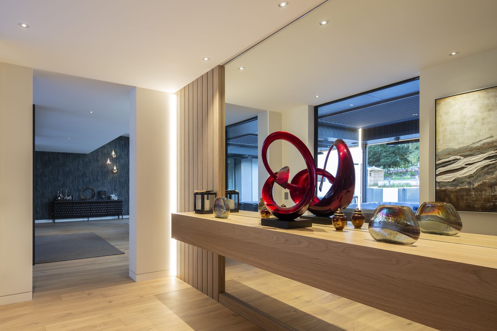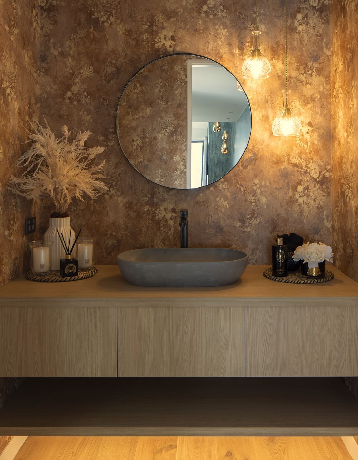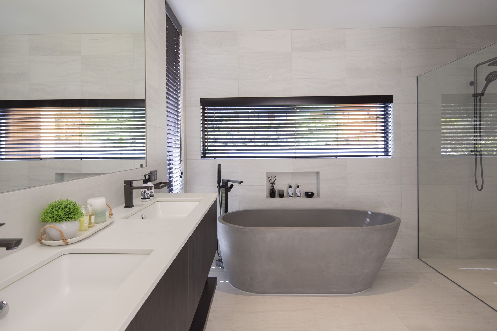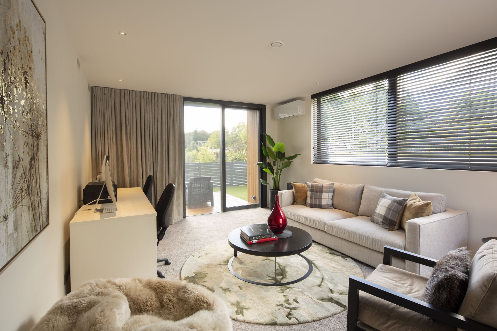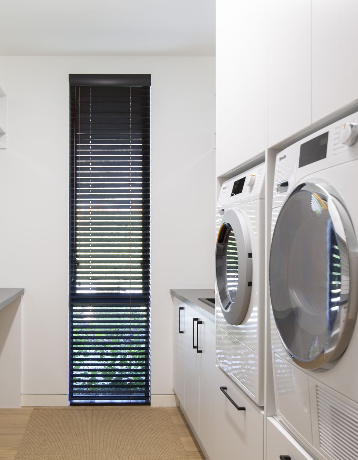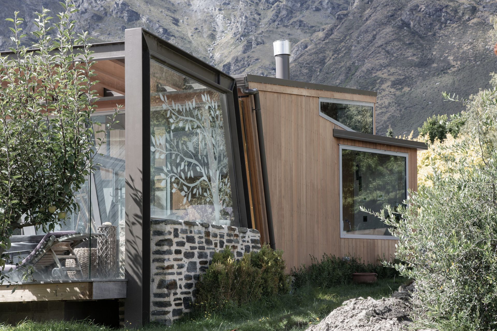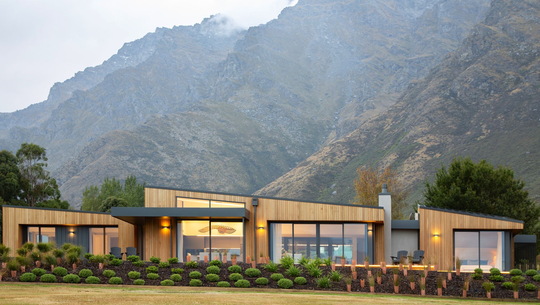A slice of New Zealand Paradise with luxury living and design simplicity on this Oraka home.
With a magnificent backdrop of The Remarkables and picturesque views of Lake Wakatipu, this large single story home sits comfortably in its natural surrounding environment. The twisted roofs at various heights and slopes emulate the ridgeline of the mountains complimented by claddings in tones we see throughout the schist rock of The Wakatipu Basin. This stunning lake and mountain view home was five years in the planning stages with our Perth based clients. Working closely with their architect, Kelly Rush from Krush Architecture Ltd in Christchurch, their luxury home began to take shape in 2019, after choosing Glen Cayless as the builder, owner of GS Cayless Construction, to bring their home to life.
Standing opposite Cecil and Bayonet Peak, the house quickly became a favourite of the Cayless Construction build team as well as the clients. On each visit to New Zealand, they came to see the progress made since their previous visit and were constantly impressed at the pace the architectural build was moving. When our clients were not able to be here, weekly email updates and phone calls were made to let the client see how much progress was being made.
The twisted roof appearance was a challenging part of this build. In one room there would be two or three different ceiling rakes, some finishing at a window others finishing at a negative detail in the plasterboard, requiring precision building, plasterboard work and finally painting. The finished effect is exactly what the clients requested, to be able to see the mountains and sky through the tops of the high internal walls. Also for the light to bathe the interior throughout the year - varying from warm colours on summer days to the cool light of snow on winter days.
As you approach the house from the south end, the entrance way is protected by a large paneled door opening into an oversized vestibule, with low level LED lighting guiding your way. Opulent wall coverings carry your eye through to a picture window onto the courtyard deck and the outside dining table.
Our clients have future-proofed their home ready for snow sports, golf, hiking and, most importantly, the grandchildren. There is house access through the double garage and a generous mud room, allowing for sport equipment to be stored alongside the laundry - ready for cleaning or drying. Here, you will find a streamlined laundry, with Meile appliances.
With our clients being from Perth, they plan to spend a lot of the summer months enjoying their outdoor living space, eating outside, sitting around their Burton Wood Fire, relaxing in their spa, gardening in their raised planted area and practicing their golf putting on their 6-hole putting green. This lead them to work with Kelly to make access to the luxurious Guest WC from both the hallway and also the outdoor area, keeping wet feet off the interior flooring.
Off the hallway at the southern end of the house is the Master Bedroom. Encompassing 180 degree views of Lake Wakatipu, Cecil and Bayonet Peak, this ample bedroom, furnished by Trenzseater Interior Design, offers comfort for our clients at the end of their busy days. The En Suite, fitted out with Robertson Ion Tap and Showerware, Caroma toilet suite and a simple tile in Onyx finish to allow the clean lines to flow and guide the eye to the raked ceiling with and window. Choosing simple His and Hers walk-in robes means our clients have used the space well.
Moving through the hallway into the living area you are met with a feeling of spaciousness. The raked ceilings bring your eye from the lavishly furnished living area through to the sliding door accesses to the interior courtyard or the lake view. No matter where you look in this living space, there is light and warmth. The Escea Fireplace welcomes the guest to sit and enjoy the energy the room creates.
The builder, Glen Cayless recalls a conversation he had with the client about the living space feature lighting. The clients had been for a meal in an amazing Moroccan restaurant and seen pendant lights that looked like molten glass. Both clients knew the lights would be perfect for beside the fireplace, and they were right. The pendants look amazing over the drinks cabinet.
Beyond the living area is the kitchen and dining room, all flowing seamlessly. The kitchen, created and designed by Prime Kitchens, Queenstown, is fitted with Miele appliances throughout and two Vintec wine cabinets. The island houses the integrated dishwasher and ample drawer storage as well as a generous breakfast bar on the dining room side.
Walking through to the east side of the house, we have the Study which faces The Remarkables and accommodates an independent deck. Back into the hallway and onto a Movie Theatre with seating for six people. Then through into the Guest Wing where two queen sized bedrooms are sumptuously furnished, waiting for the guests to arrive. These bedrooms are serviced by a stunning bathroom, shower and double sink vanity fitted with Robertson Bathroom Ion Tap and Showerware.
Our clients also made provisions to be self-sufficient through solar-power generation. Coming from an engineering background, they had already done the math on the 'pay-back' of solar. Glen Cayless introduced Infinite Energy, a Cromwell based solar power company, to supply and install a 15.6kW Solar PV System to most of the roofs on this home. Our clients are very happy with their selection and solar supply and the MVHR system operates from the energy created efficiently.
Our Clients have been living in the finished house for over six months now and feel it is more than they had ever hoped for when they were planning it. They thanked GS Cayless Construction for their work in completing the architectural build - sometimes in sub zero temperatures.
"We are confident this is a house that will stand the test of time, elements and even the grand-children!" Says Glen Cayless.
