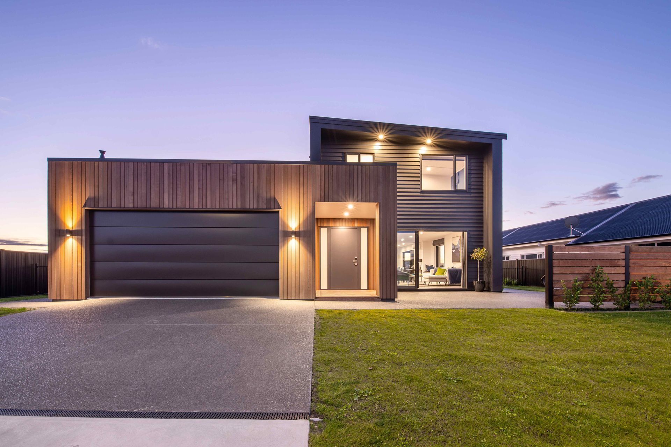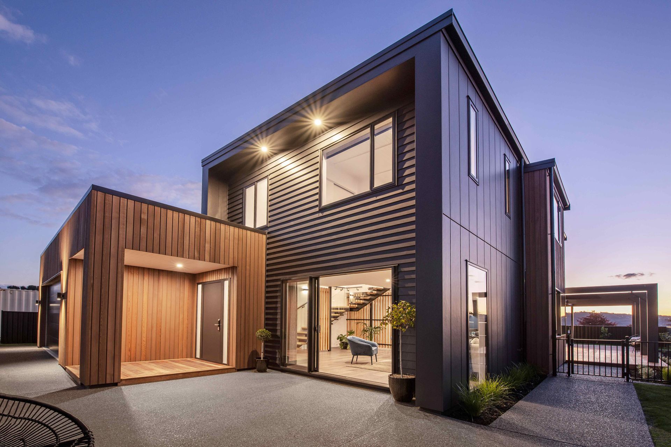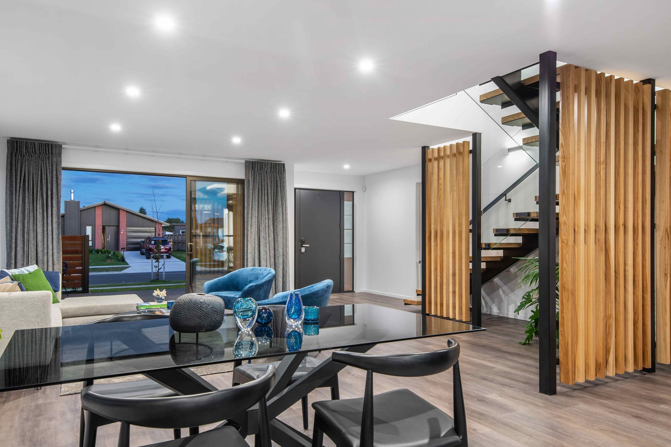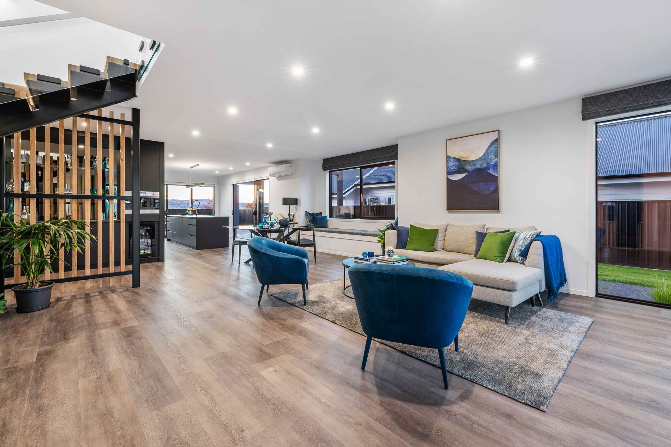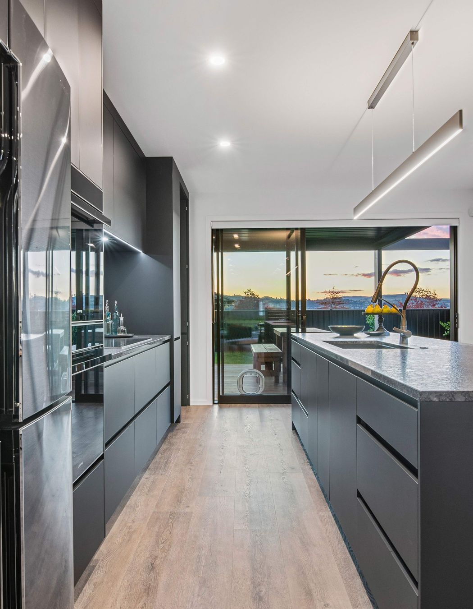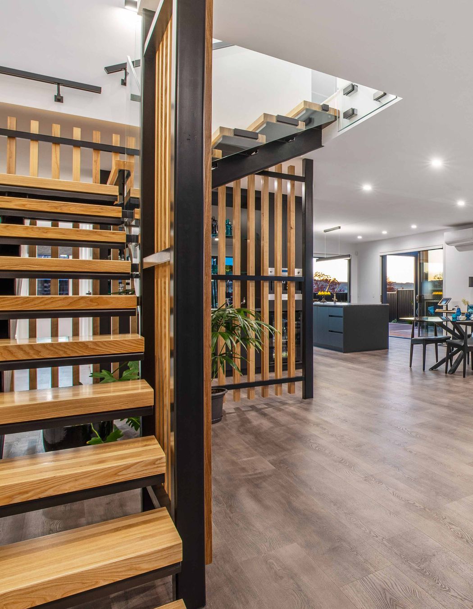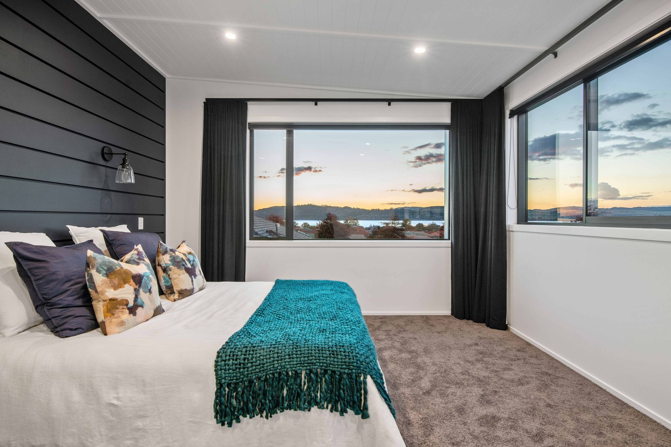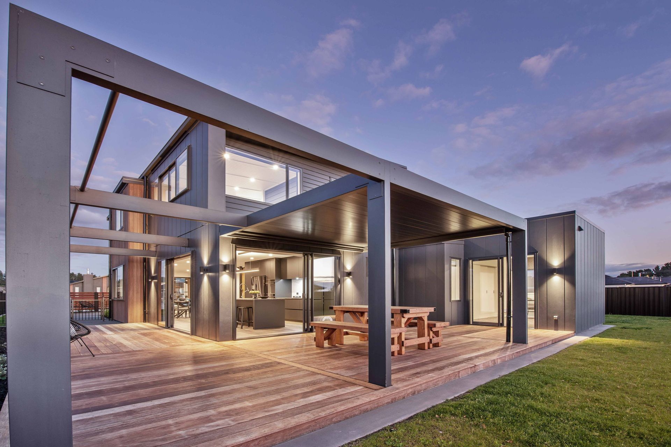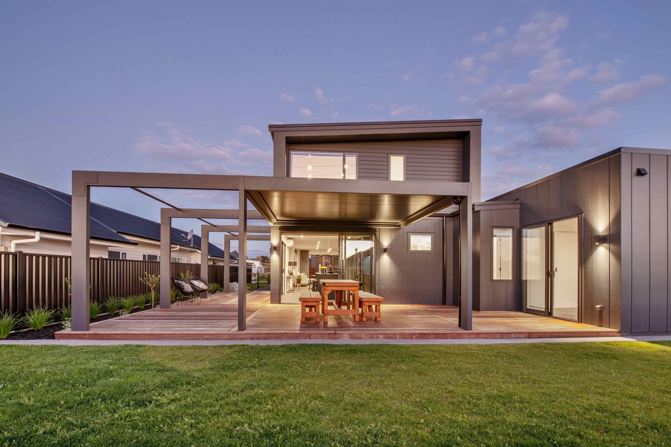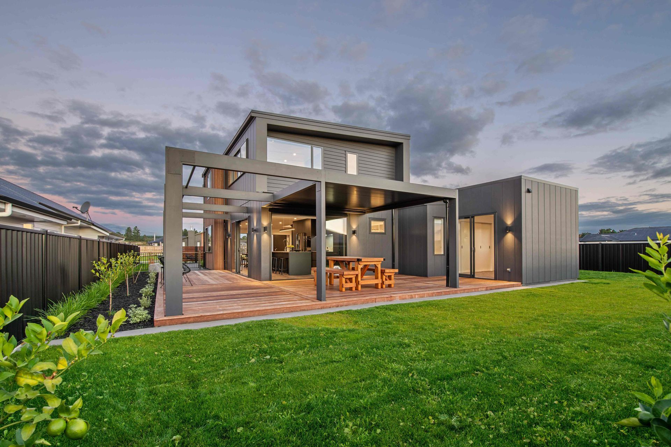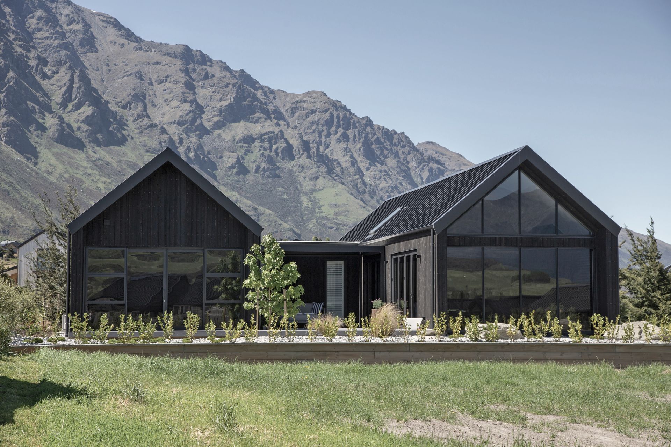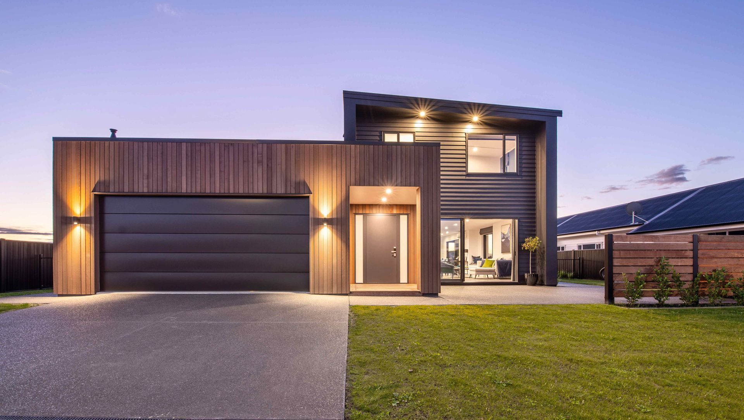Situated less than 10 minutes from Taupo’s CBD, Nga Roto Estate sits on the edge of Lake Taupo and has been a drawcard for locals and holidaymakers alike for many years due to its popular swimming beach.
Recent developments have taken advantage of this popularity and the suburb’s population has increased nearly 100 per cent in the past 15 years.
Part of a new land release, this four-bedroom, three-bathroom family home has been designed around the lake and mountain views, says Scott Hare, Director, David Reid Homes Taupo.
“The site is situated one step back from Lake Terrace with a single-storey home built on the section in front, so we carefully considered the viewshafts throughout the planning and design of
the home. The outcome was spectacular, uninterrupted lake views.
Living areas and bedrooms follow the east-west axis and have been placed facing the northern boundary to ensure these spaces receive all-day sun. Ample glazing along this side of the house maximises solar gain and highlights the west-facing views.
“Creating a strong street presence was another factor in the design of this home as it is also the street-facing block. I’m a big fan of timber so we went with a mixture of vertical cedar cladding on the single-storey element and teamed that with traditional weatherboards and Stria cladding in a dark-grey finish on the double-height element.
“As well as giving the home a really crisp, contemporary aesthetic, the mix of materials also helps to break up the mass of the structure.”
Inside, the material palette continues with strong timber accents against a ‘black and white’ theme.
“I really like the strong dichromatic effect achieved with the contrast of black and white. When contrasted against timber elements, it makes a bold statement.
Scott says they made a real feature out of the staircase as it was such a strong element within the space being the first thing you see as you enter the open-plan downstairs and then as the central element to the bedrooms upstairs.
“To really play up the home’s individual character we planned for a custom, sculptural steel staircase, which we’ve given a black finish to and the American white ash treads and screen for a bold and eye-catching contrast. Similarly, in the media room, we’ve included a stunning cedar feature wall, connecting in with the exterior cedar cladding. Other touches in this space include a barn door on a matte black track with soft close, and to maximise natural light there is also a solar-powered, operable Velux skylight.
“Further interior highlights include a designer kitchen, which incorporates a generous hidden scullery and has elegant finishes such as soft-close black acrylic melteca cabinetry, marble statuario splashback, Smeg appliances, an advanced Dorf Inca tap, soft-touch cabinetry and a leathered granite benchtop. A similar granite benchtop, albeit with a polished finish and a smoky mirrored splashback adorns the adjacent bar area.
‘The generous ground floor guest bathroom is finished with sophisticated gunmetal grey tapware and towel rails, as well as a luxurious freestanding back-to-wall bathtub. Meanwhile, the spa-like master ensuite is fitted with floor-to-ceiling black metallic tiles, his-and-hers shower heads, double vanities with titan stainless steel tapware and another smart Velux skylight to further brighten the already open interior.”
The list of comforts is completed with an underfloor heating system that incorporates radiator heating to the upstairs and a stand-alone fresh air system, both of which ensure a high level of liveability year round.
Words by: Justin Foote
