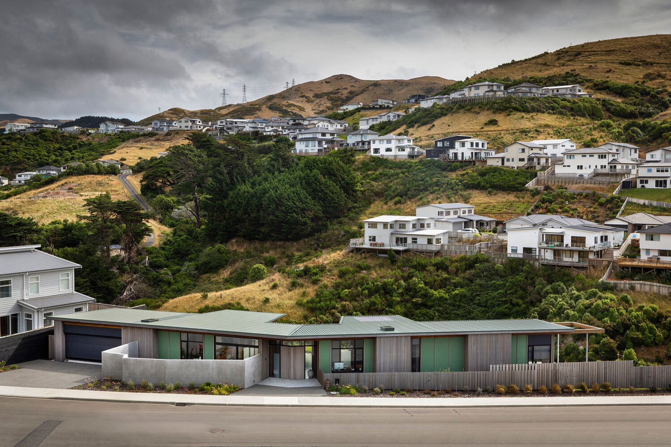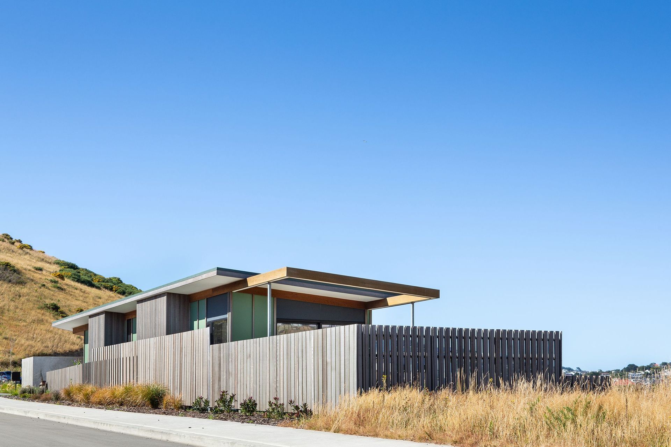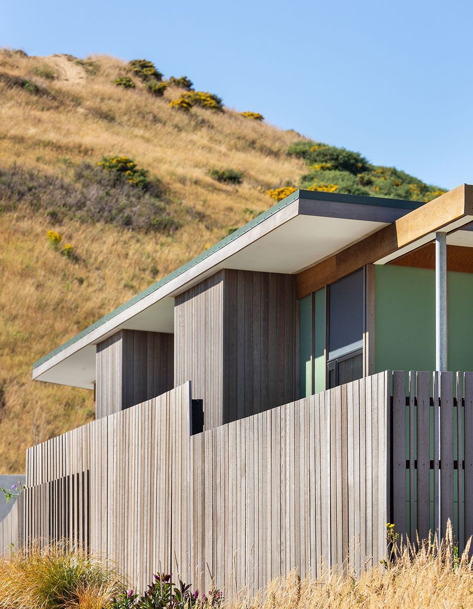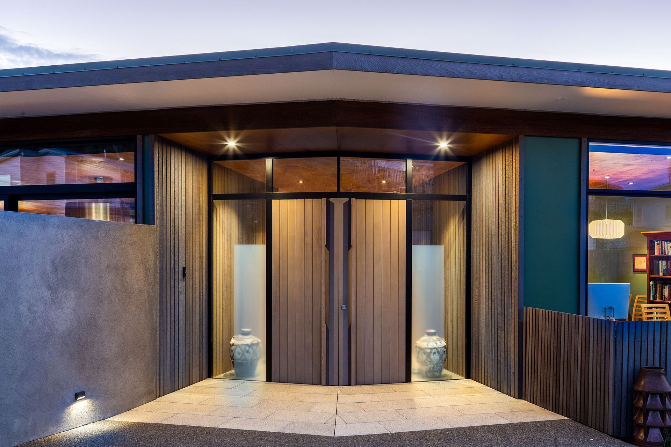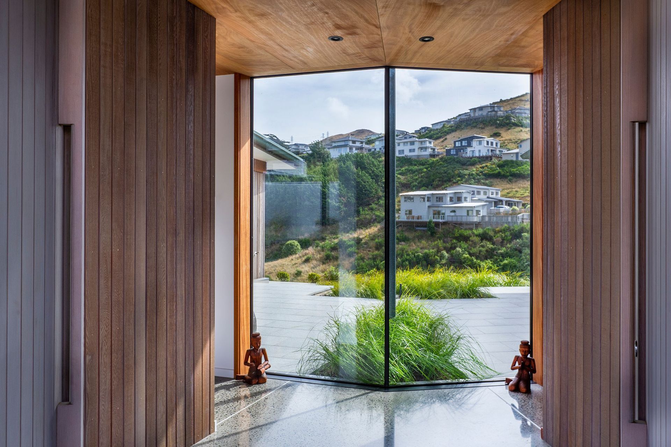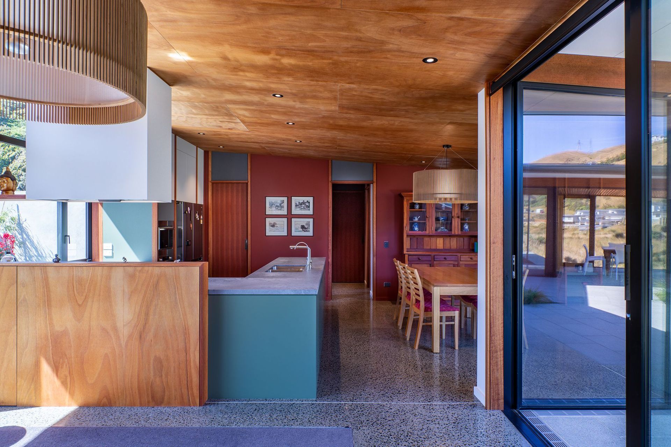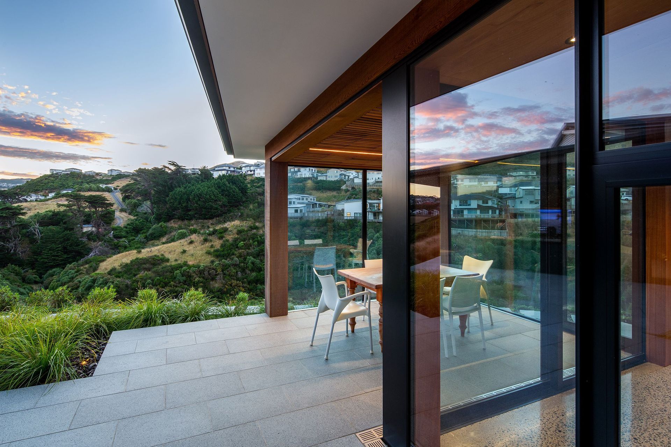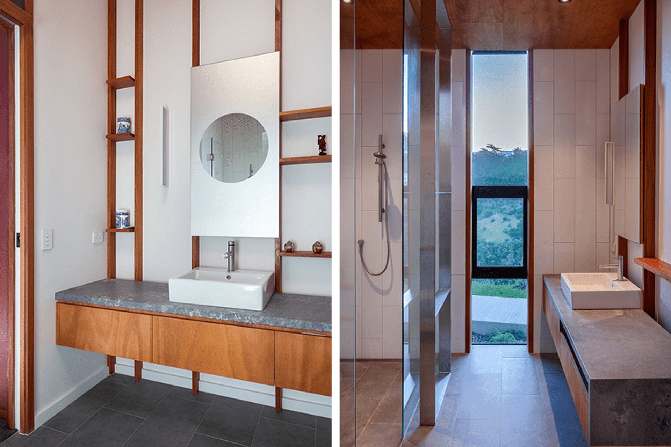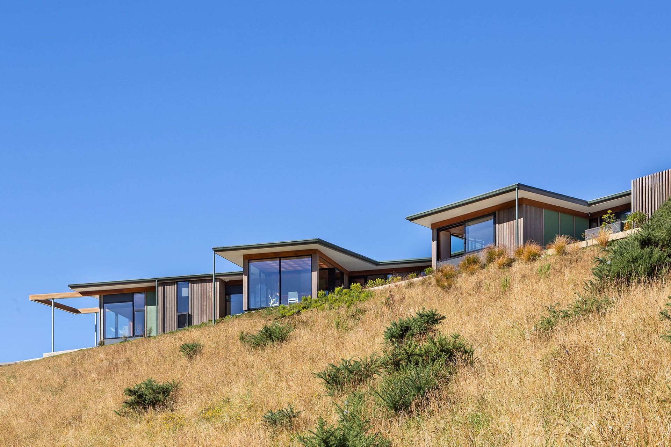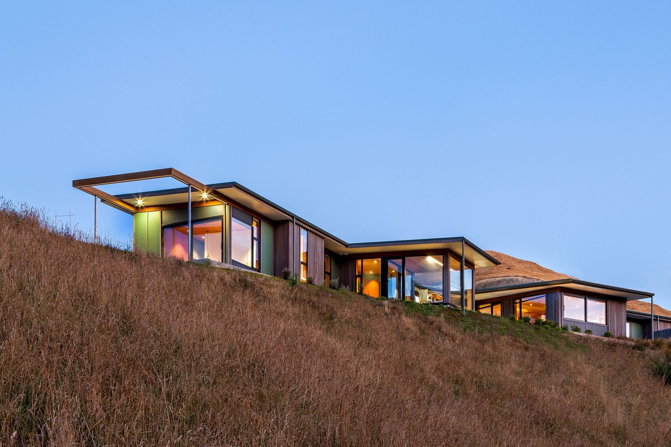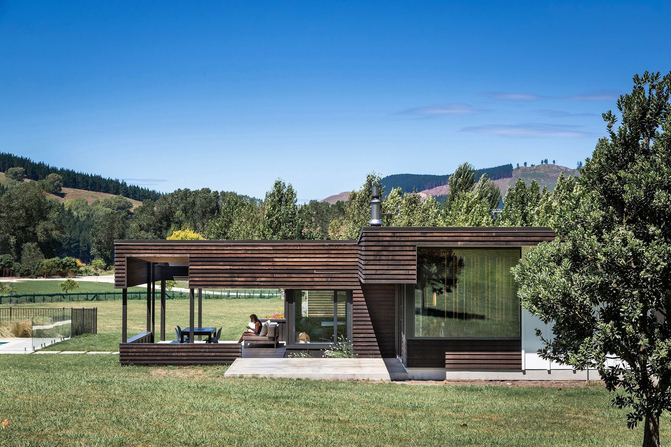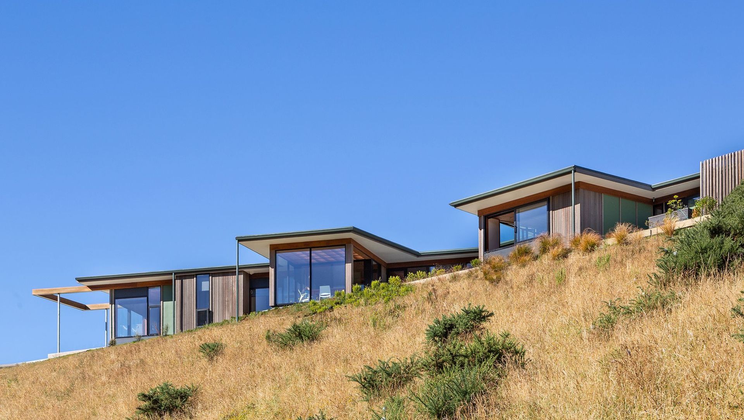Established in 1970, Churton Park is a suburb located north of Wellington city that has recently been slated for further development. The site for this new home is situated within a greenfield development.
“The homeowners know the property developer and were able to purchase the site early on. It is a long, thin site that sits between the road and a valley reserve, which has been planted in native planting and also contains the beginnings of the Porirua Stream, says Gerald Parsonson, Director of Parsonson Architects.
“To suit the site, the house is long and thin and extends north/south, which allows sunlight in throughout the day. It also allows for shelter on one side of the house or other depending on wind conditions. Because of its elevated position, the site is prone to wind, particularly the northwesterly.
“With that in mind, the clients wanted a house that would provide sheltered outdoor areas for the different wind conditions, have good indoor/outdoor connection, areas in which to enjoy the sun during the day, was low maintenance and easy care, provided a good backdrop to their collection of art and furniture and which provided ample garden areas but no lawn.”
Gerald says the owners had a preference for natural materials that would connect the home easily to its environment.
“The owners had previously lived in a 1970s Gordon Moller-designed home, which used a palette of natural timbers and red-brown colours. They also had a collection of Asian art and a preference for red colours, so we looked to continue this with natural brick red colouring and the rich, woody tones of okoume ply, which we then offset with some soft, natural greens and exposed concrete floors.
“Externally, we chose a palette that related more to the original landscape rather than the new suburbia that was emerging around them—most houses in these new subdivisions are often square and bulky and painted shades of grey, beige and off-white, with occasional use of natural materials and colour—hence the use of vertical, lightly stained cedar and the continuation of the green tones.”
Programmatically, the house is long and thin with service areas—garage, laundry, storage—at the southern end, the kitchen/dining/living spaces in the middle opening to the east onto a sheltered enclosed courtyard and to the west onto a large terrace and outdoor sheltered area facing across the valley. The two bedrooms, study and bathrooms are located at the northern end.
“The slender, single-storey plan allows light into spaces from both sides, while the long axis of the site—orientated slightly west of north—sets the plan up to accommodate for a combination of morning and afternoon, indoor and outdoor living areas, allowing the occupants to follow the sun throughout the day. Also, subtle changes in floor level are in response to the site’s natural contours.
“To reflect the owners’ request for a sustainably designed home, the house has been built predominantly using materials with a low-carbon footprint. Apart from the concrete slab—which does act as a heat sink, collecting and storing heat during the day and releasing it in the evening—and metal roofing, the structure is made of mostly timber, with minimal steel.
“The exterior cladding is western red cedar, while the interior trims and ceilings are eucalyptus saligna and okoume plywood, respectively. All timber is FSC certified timber and interior timbers are finished in natural wood oils. The walls are 140mm thick to achieve R4 insulation and the ceilings are double layered with R5 insulation. The windows have low-E glass and the concrete slab is insulated underneath and with perimeter insulation.
“The roof form is arranged to allow morning sun in and to offer outside areas with flexibility to suit different weather conditions. The eaves have been shaped and sized to mediate north and west sunlight throughout the year. The long, slender plan also allows for generous natural cross ventilation and cooling. Active heating is via an in-slab hydronic heat pump system.
“The success of this house is that it relates more to the natural environment than the houses that surround it. It uses natural materials and the indoor and outdoor living spaces offer flexible areas that receive sunlight throughout the day and are sheltered from the wind—providing the owners with an adaptable, accessible living environment that will hold them in good stead for years to come.”
Words by Justin Foote
Photography by Paul McCredie
Builders - Hanna Construction
Project date - 2020
