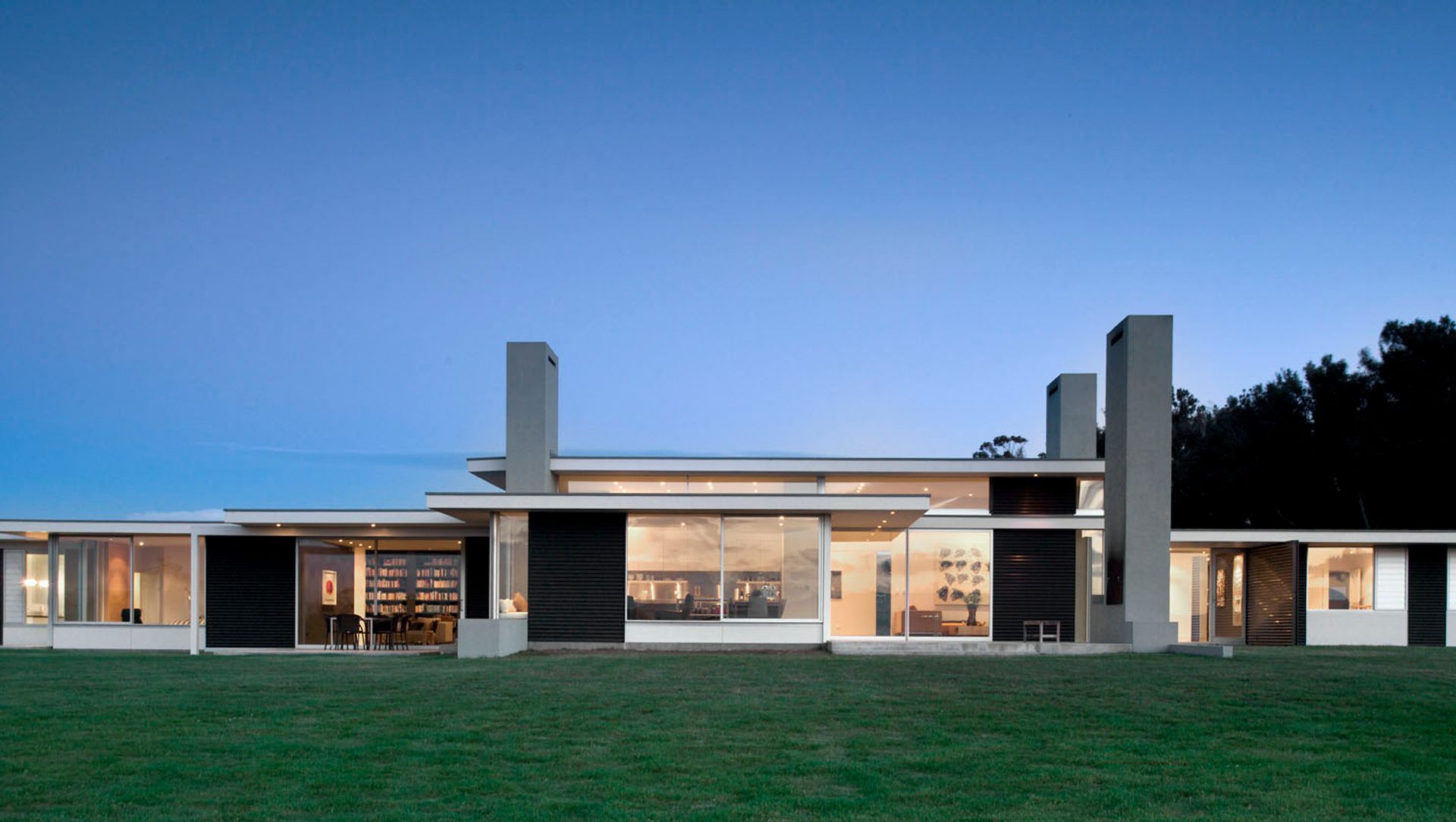About
Martinborough House 2004.
ArchiPro Project Summary - A harmonious blend of architecture and landscape, Martinborough House features a striking corrugated iron façade and seamless indoor-outdoor flow, set against a backdrop of Macrocarpa planting, creating a tranquil rural retreat.
- Title:
- Martinborough House 2004
- Architect:
- Parsonson Architects
- Category:
- Residential
Project Gallery
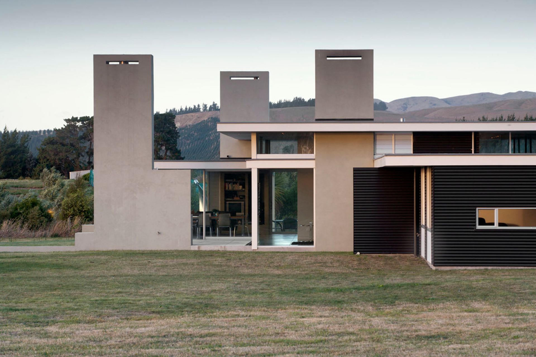
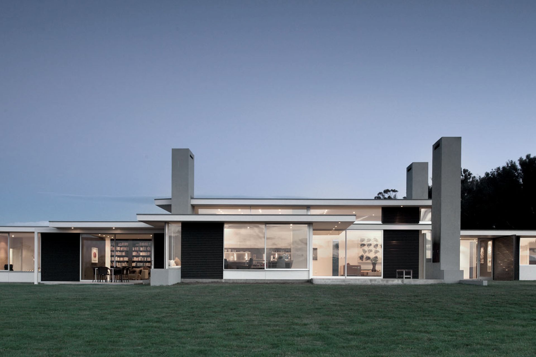
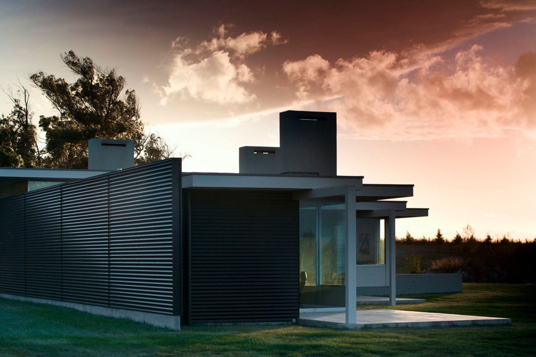
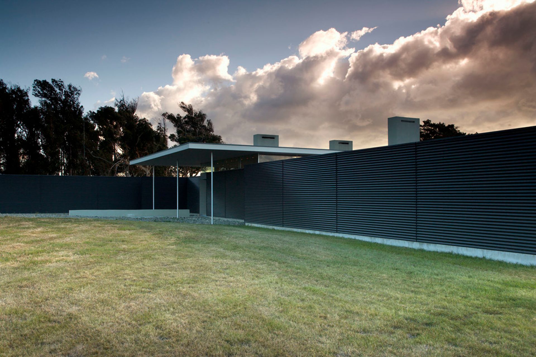
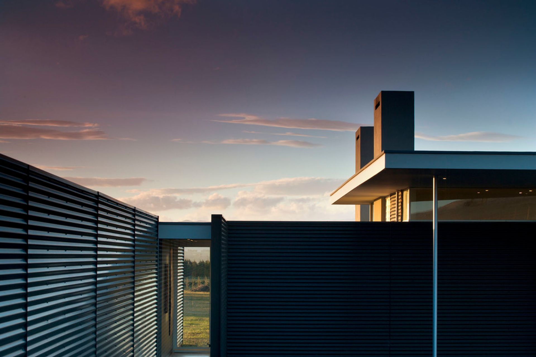
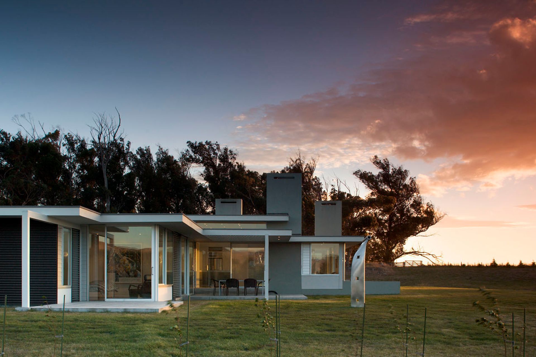
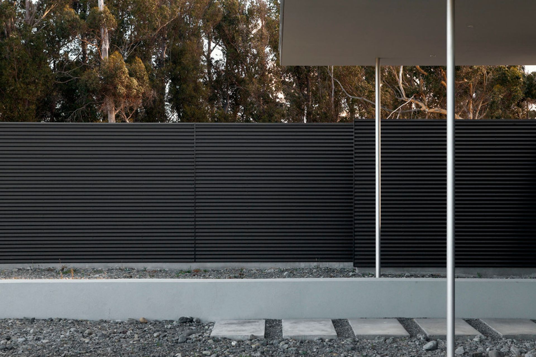
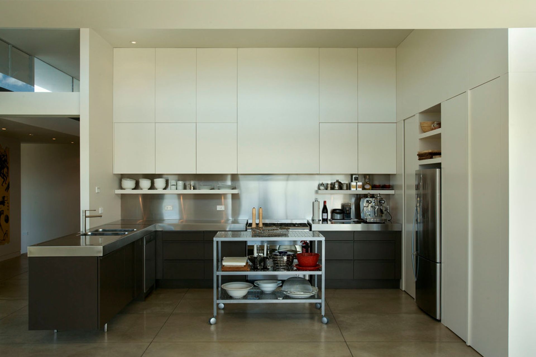
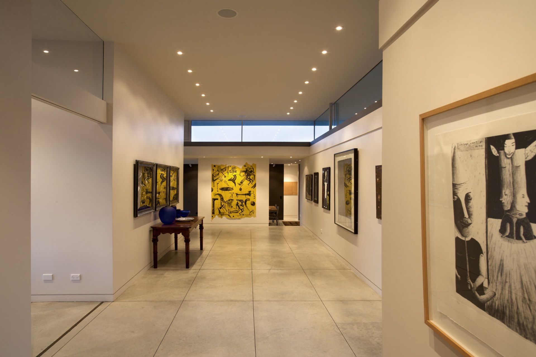
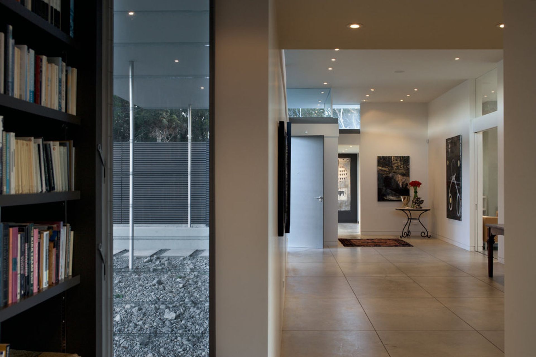
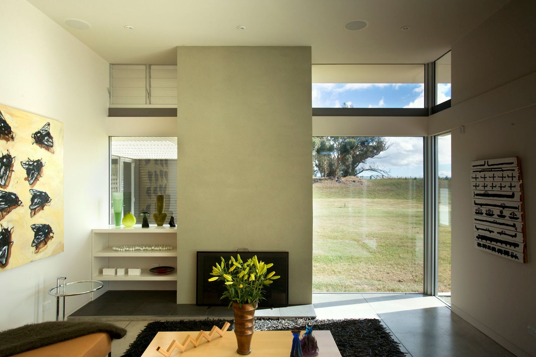
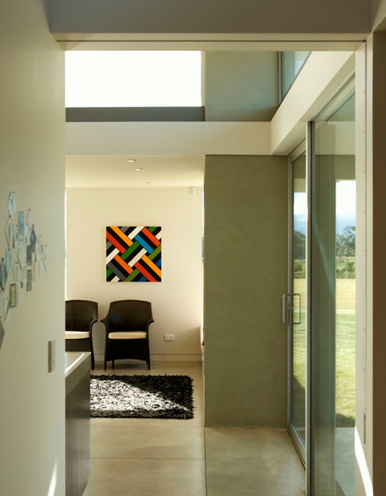
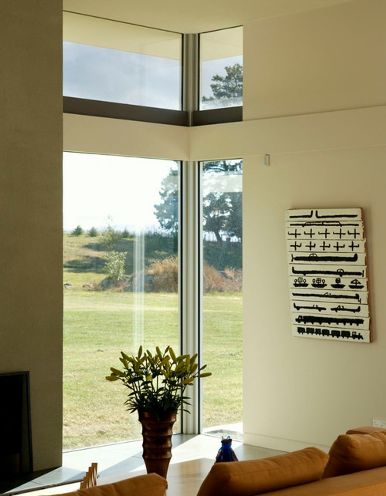
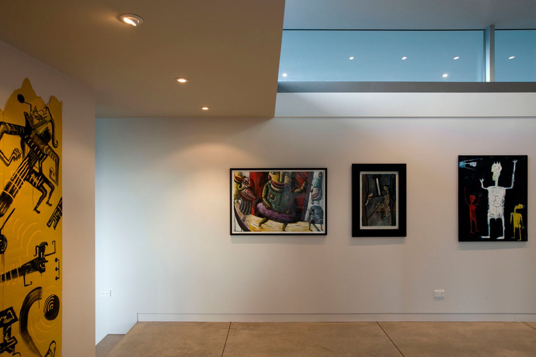
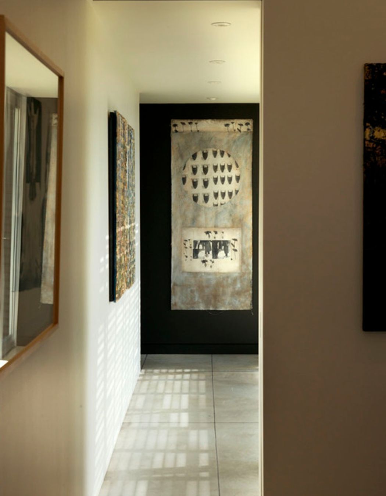
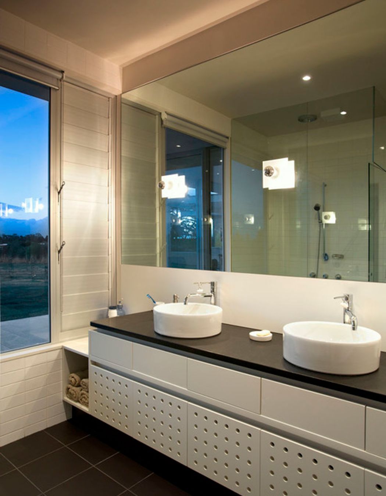
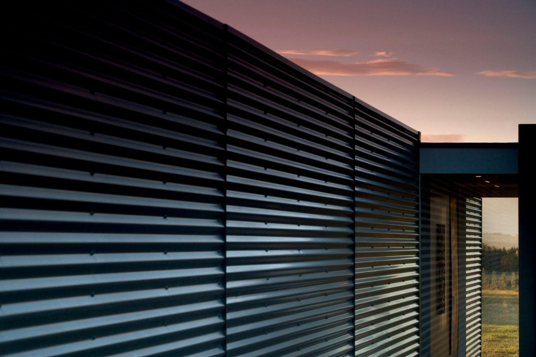
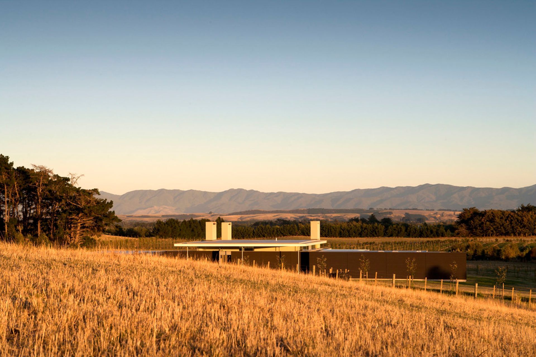
Views and Engagement
Professionals used

Parsonson Architects. Parsonson Architects was established in 1987 and is based in Wellington, New Zealand. The practice has focused primarily on individual houses and aims to produce work with a high level of sensitivity and discipline, engaging the spirit of each owner and site. More recently projects have included apartment buildings, retail fit outs in North America and Europe and competition entries across a variety of building types and project scales.The practice is recognised as consistently delivering work of excellence, represented by the major awards and regular features in both local and international architecture and design publications.
Year Joined
2015
Established presence on ArchiPro.
Projects Listed
47
A portfolio of work to explore.
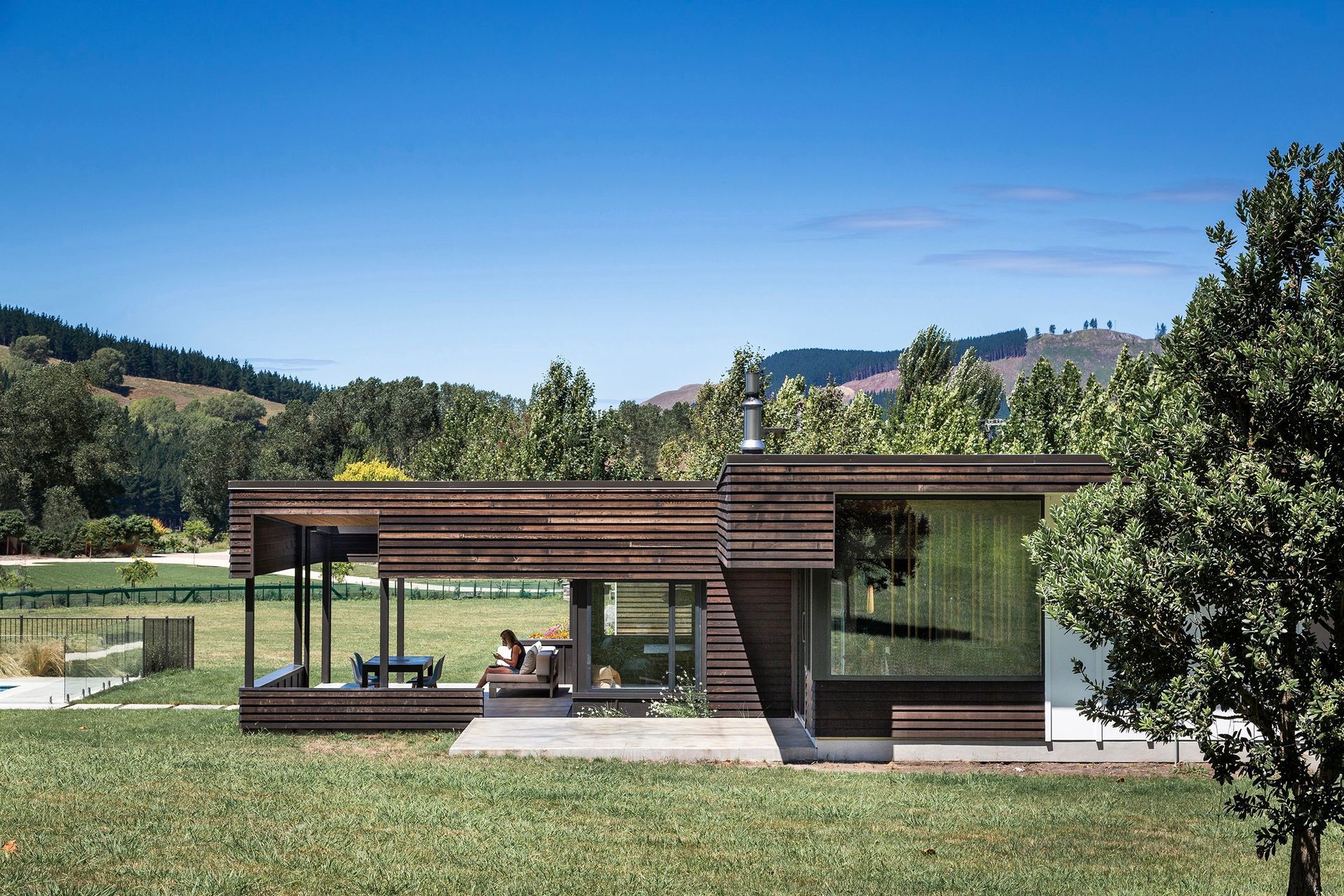
Parsonson Architects.
Profile
Projects
Contact
Project Portfolio
Other People also viewed
Why ArchiPro?
No more endless searching -
Everything you need, all in one place.Real projects, real experts -
Work with vetted architects, designers, and suppliers.Designed for New Zealand -
Projects, products, and professionals that meet local standards.From inspiration to reality -
Find your style and connect with the experts behind it.Start your Project
Start you project with a free account to unlock features designed to help you simplify your building project.
Learn MoreBecome a Pro
Showcase your business on ArchiPro and join industry leading brands showcasing their products and expertise.
Learn More