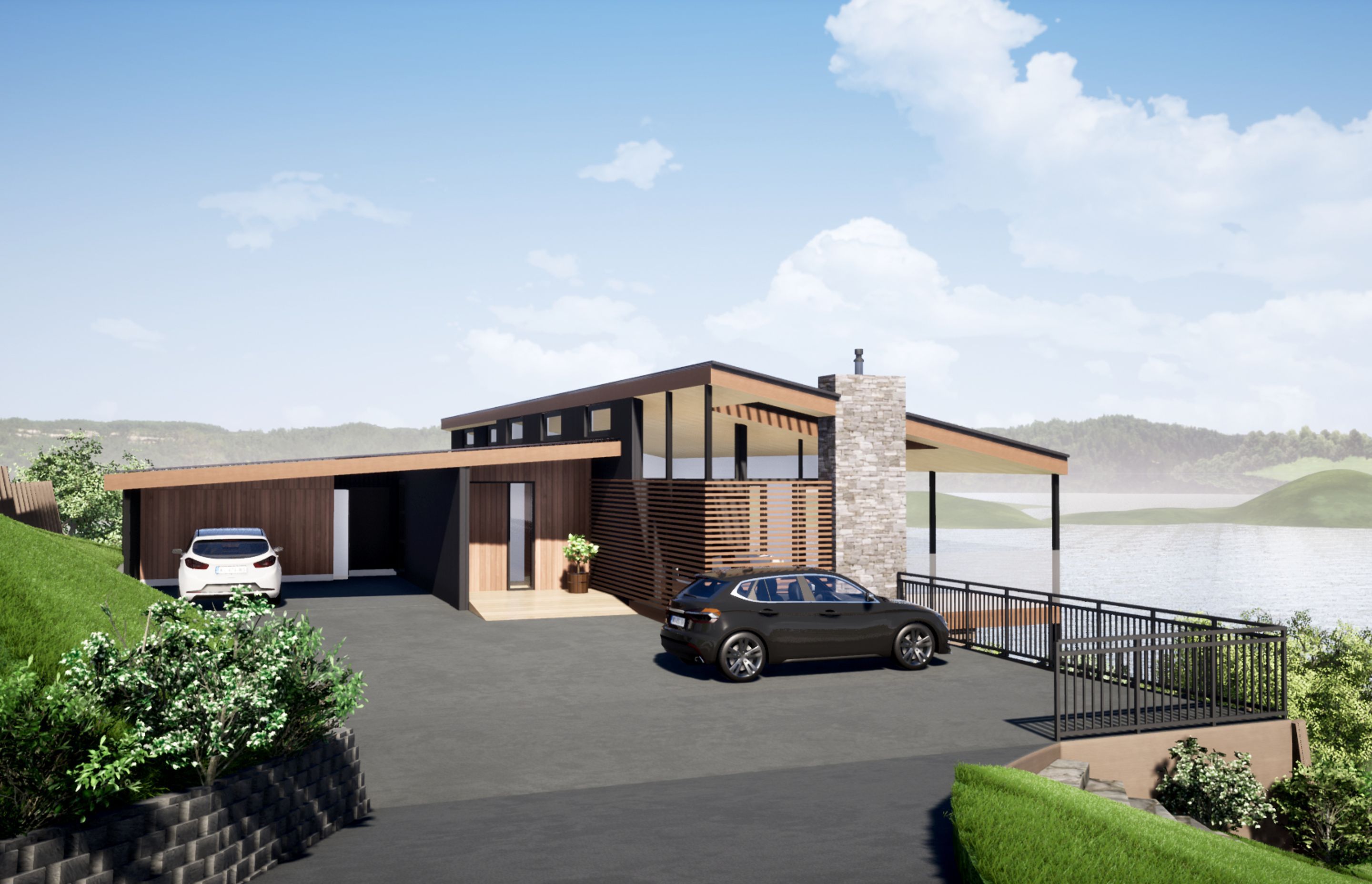
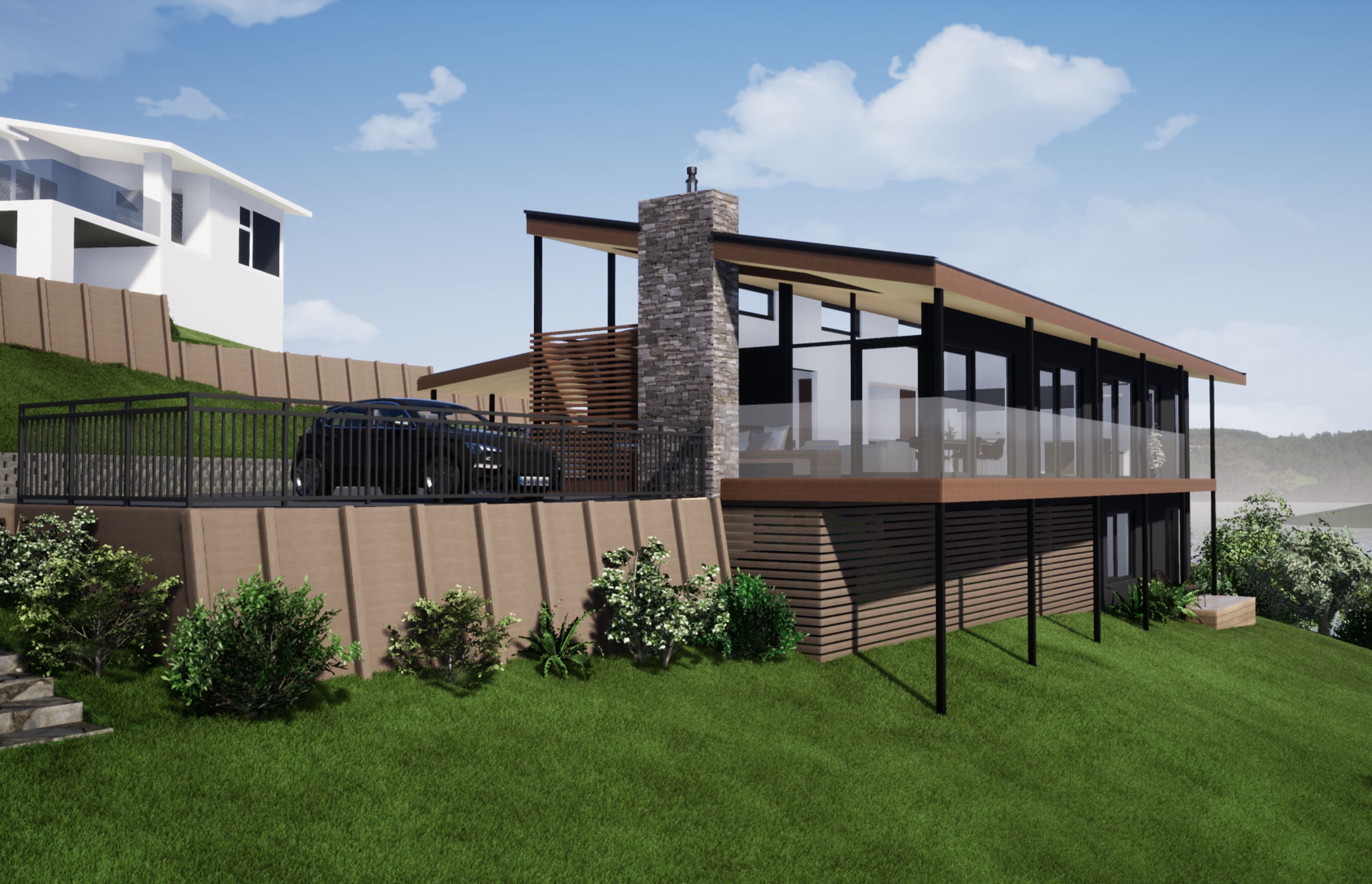
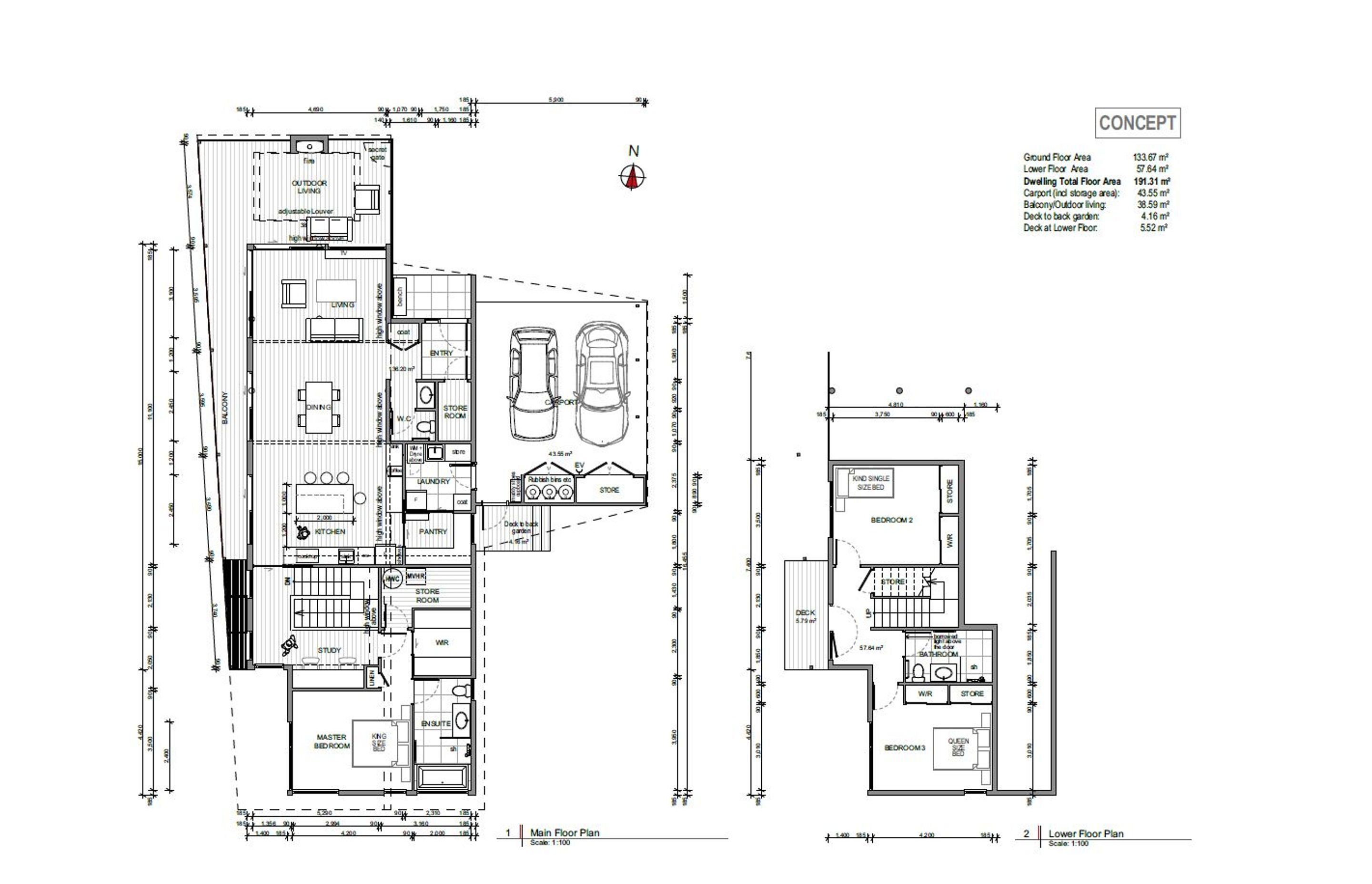

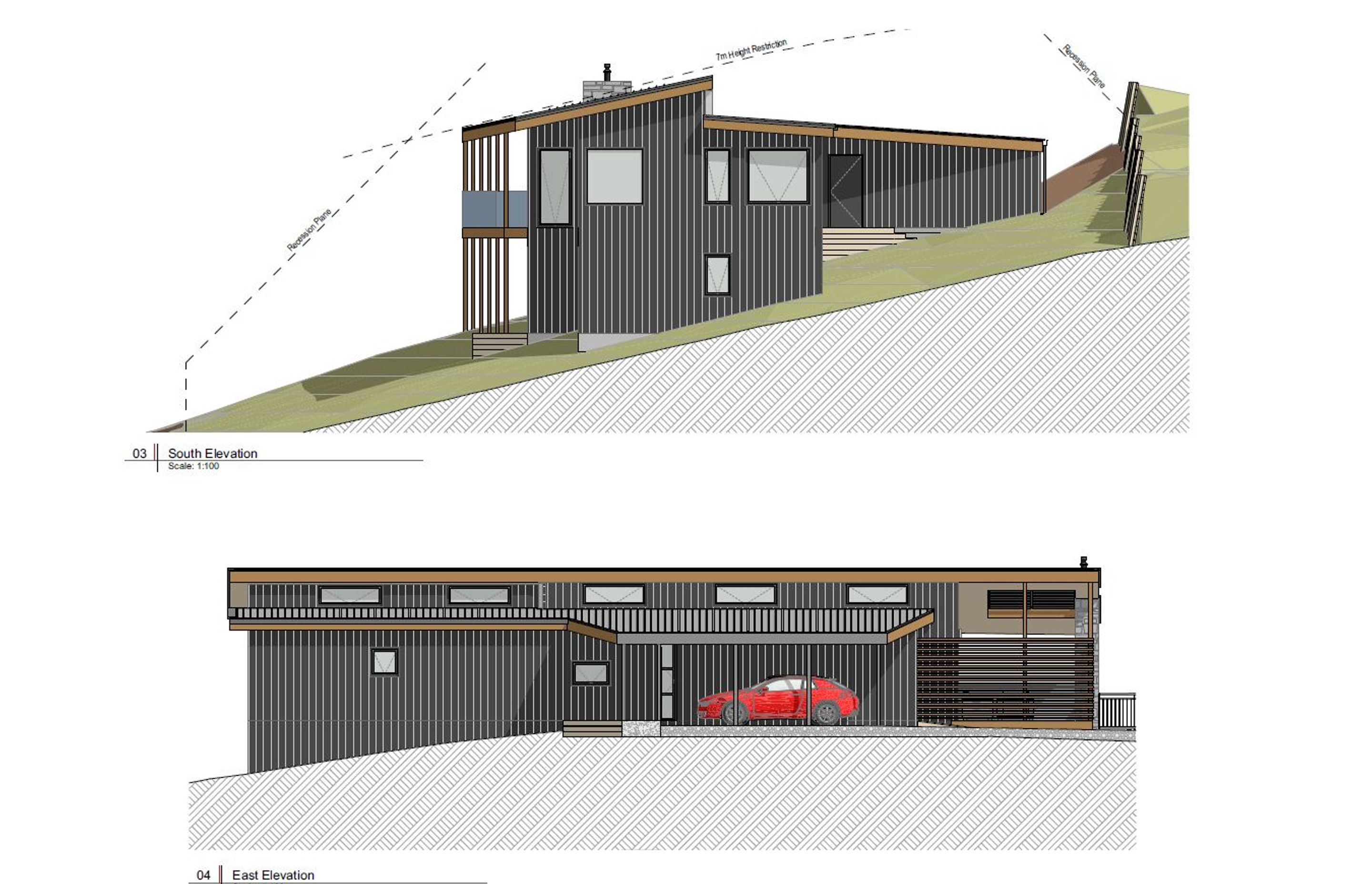
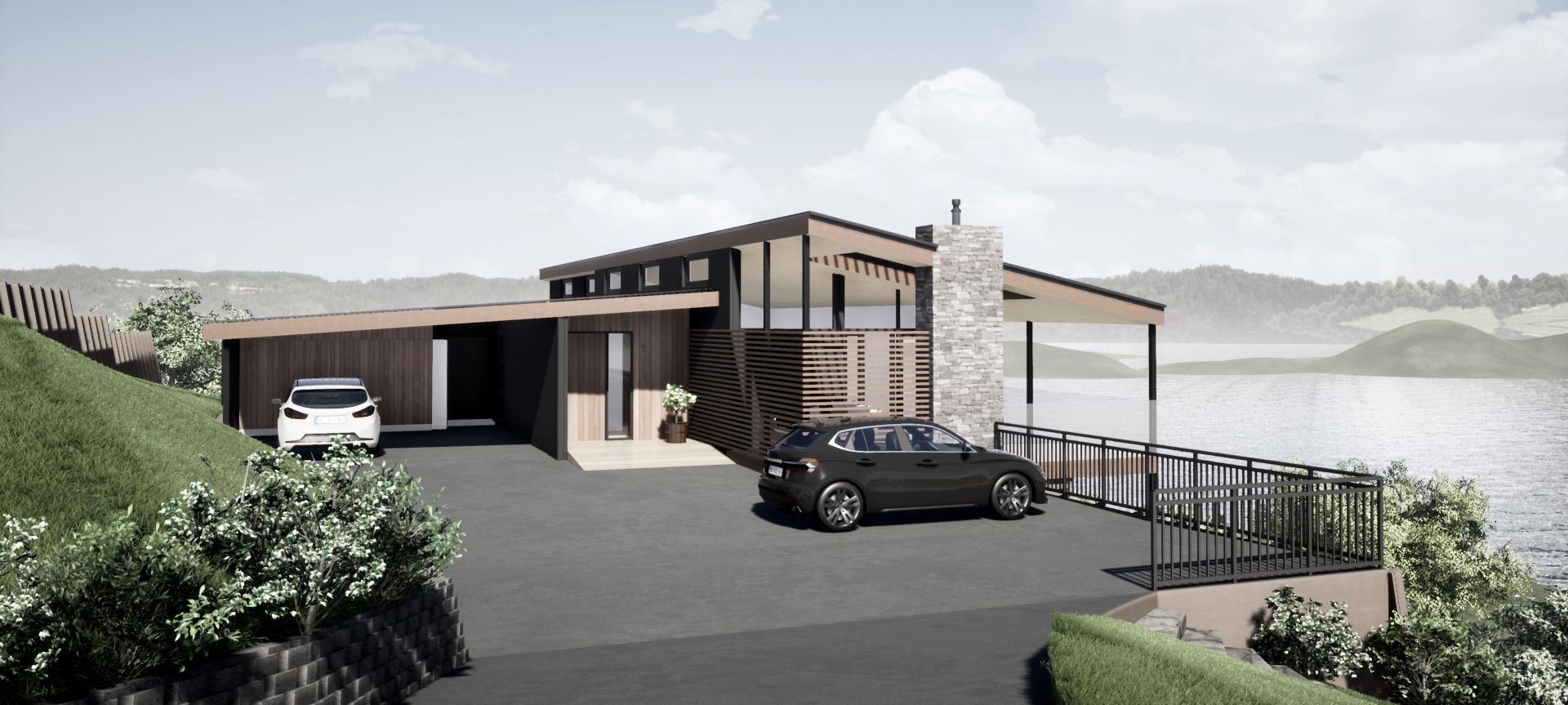
A low carbon hill site Superhome at Matai Lane, Robinsons Bay. The idea of this recent design is to create a supremely comfortable light-filled home that takes in the fantastic views while touching the land lightly and minimising climate impact. Timber structure has been prioritized over steel and concrete. Excavation has been kept as light as possible and waste is minimised by design.
No project details available for this project.
Request more information from this professional.





Bob Burnett Architecture has a longstanding reputation for award winning, energy-efficient, space efficient designs that are super sustainable. Exquiste organic architecture that exhibits the fusion ideas from the two directors, Bob Burnett and Japanese Architect, Shizuka Yasui. An overarching theme ‘Japandi’ - is the intersection of Japanese and Scandinavian design aesthetics, both of which utilize minimalist design principles and organic architecture. Research shows the Japandi aesthetics and techniques enhance people's health and well-being by integrating warm and natural elements in biophilic design. Simple elgence cleverly connecting with nature, through timeless design that also minimises impact on the environment.
Bob Burnett Architecture has championed energy-efficient, environmentally sound architecture for two decades. Bob designed New Zealand’s first 7 & 10 Homestar rated homes. His ethos is to create both beautiful and high- performance buildings for better livability, health, and comfort. He wants to normalise building better by helping people understand the link between New Zealand’s suboptimal building code standards, that are 20 years behind other OECD countries and alarming health and wellbeing statistics. In late 2015 Bob founded the Superhome Movement and earlier co-founded the Quakestar rating system after the Christchurch earthquakes. Recently Bob received the Sustainable Business Network Sustainability Superstar award.
Start you project with a free account to unlock features designed to help you simplify your building project.
Learn MoreShowcase your business on ArchiPro and join industry leading brands showcasing their products and expertise.
Learn More