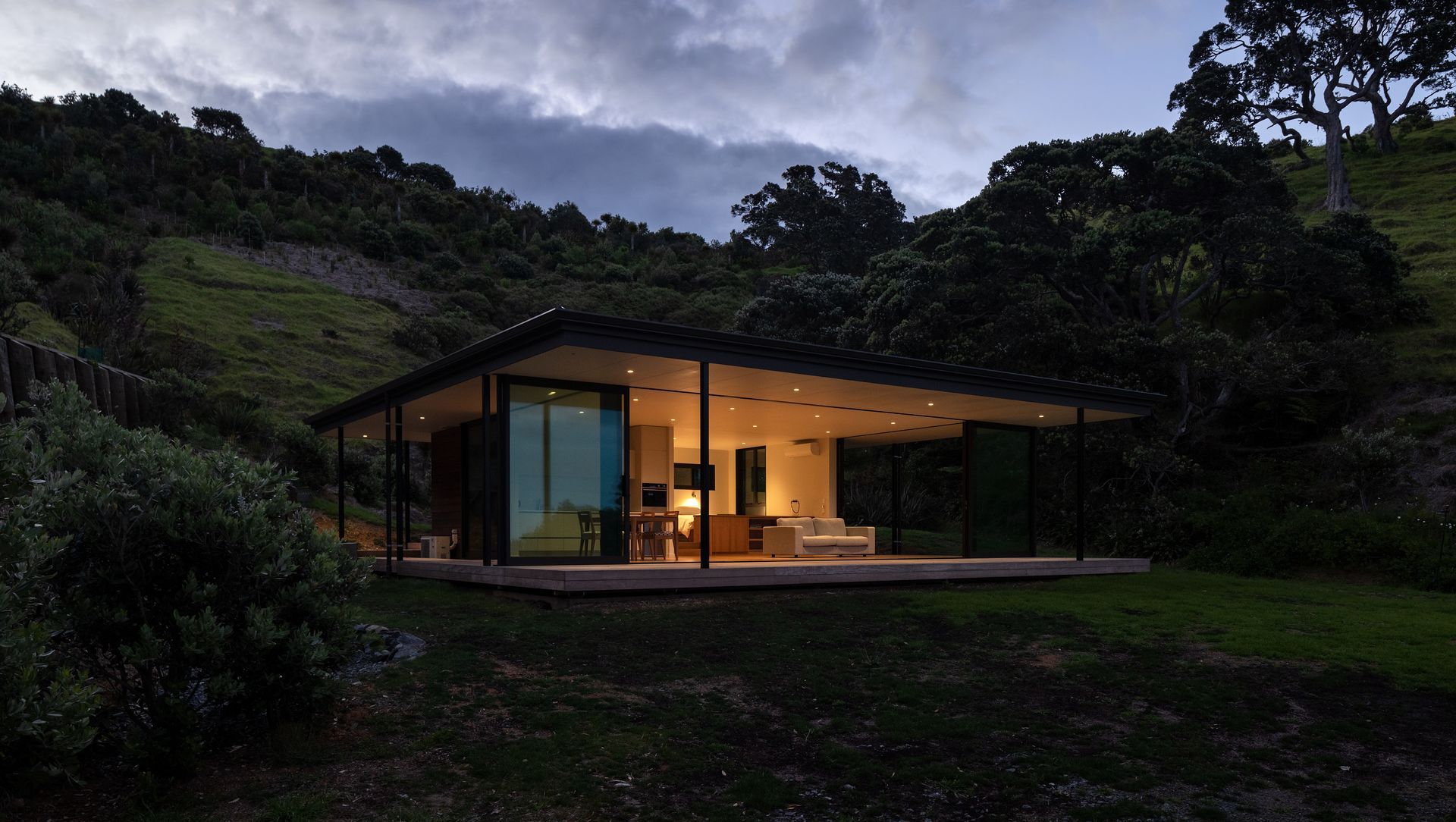About
Matapouri Pavilion.
A beautifully crafted guest house on the Tutukaka Coast, the Matapouri Pavilion offers a self-contained, minimalist living space with stunning views of Aorangi Island, seamlessly integrating with its natural surroundings.
- Title:
- Matapouri Pavilion
- Architect:
- HB Architecture
- Category:
- Residential/
- New Builds
- Completed:
- 2020
- Building style:
- Modern
- Photographers:
- Simon Devitt Photographer
Project Gallery
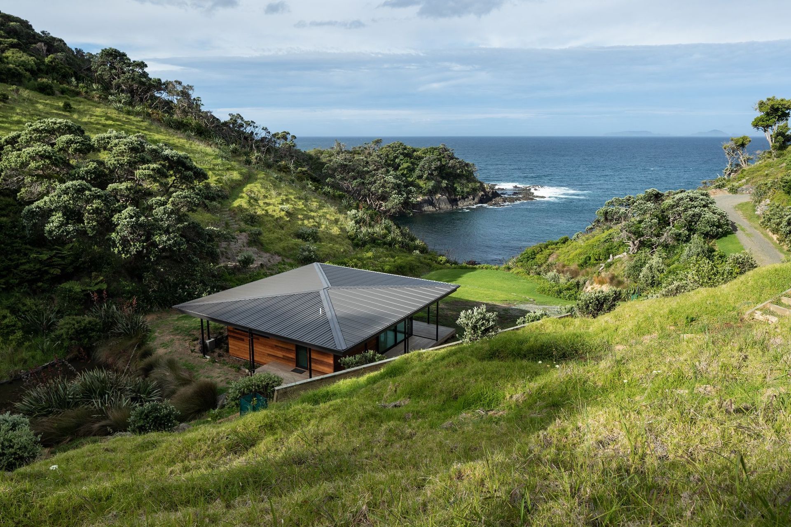
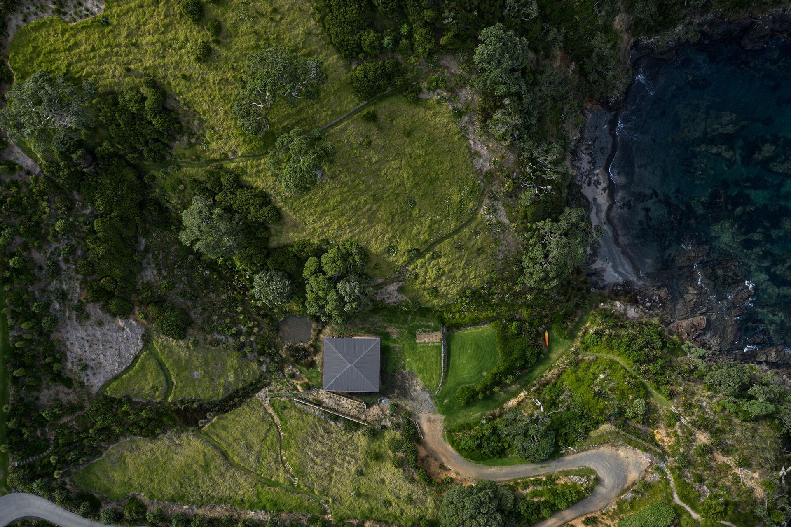
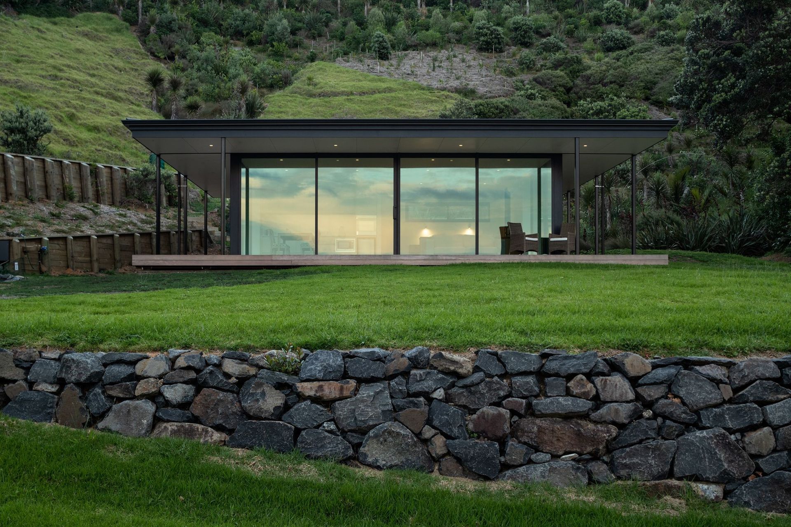
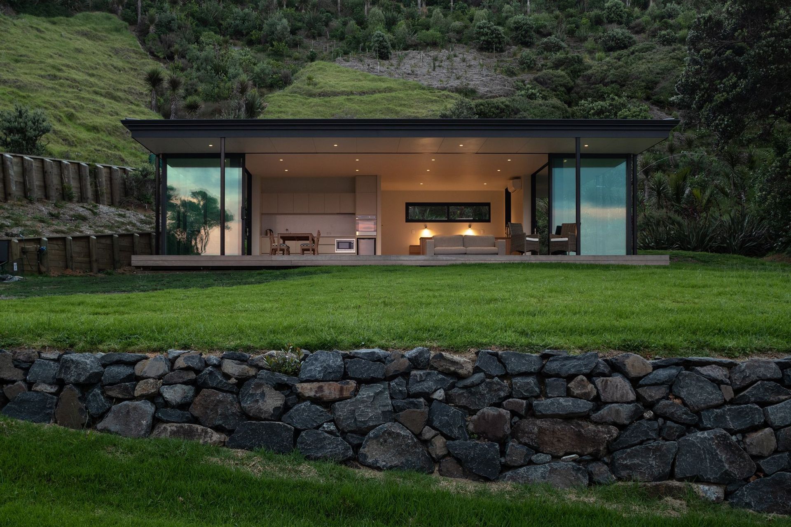
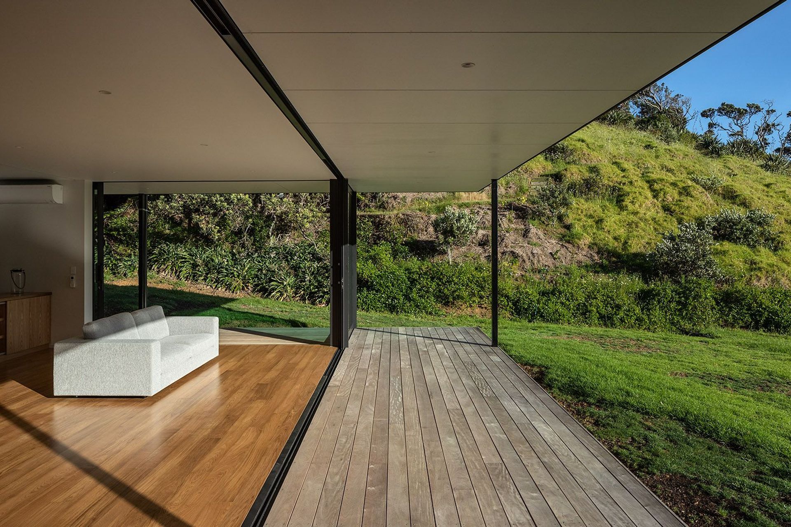
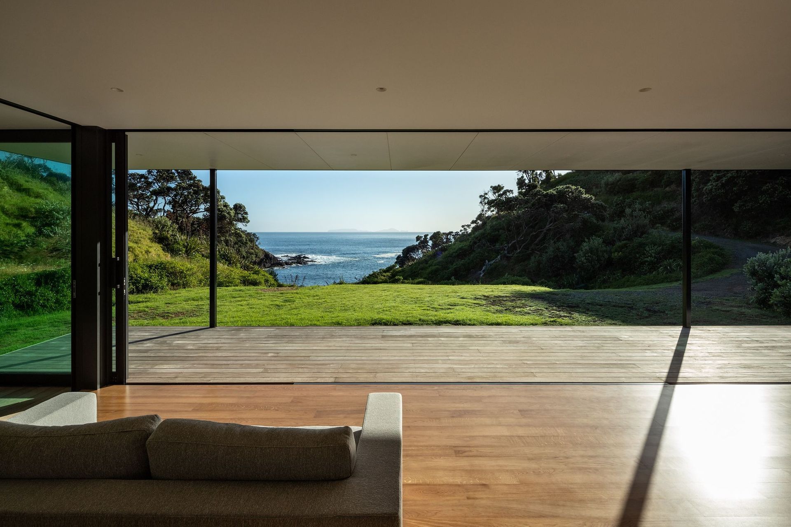
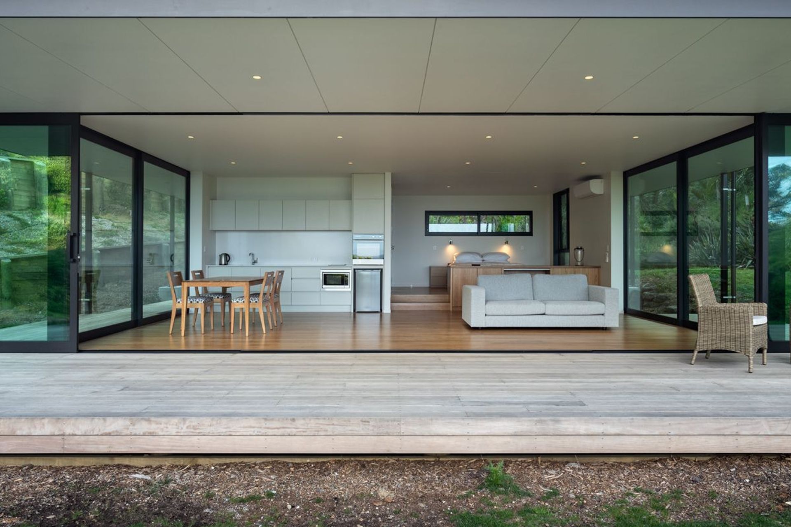
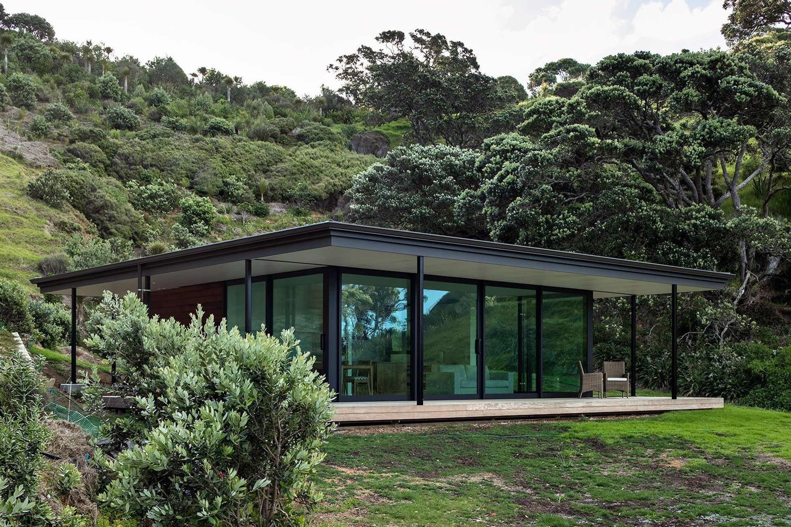
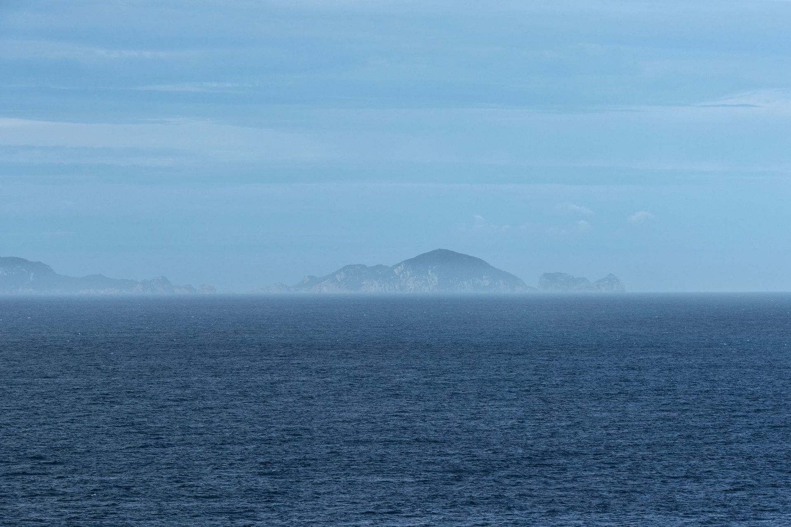
Views and Engagement
Products used
Professionals used

HB Architecture. The team at HB Architecture is located in central Whangārei, Northland. We work on a variety of projects across Te Tai Tokerau and Aotearoa, ranging from multiscale commercial to residential. We are a small, grounded team driven to produce architecture that reflects technical discipline and critical thinking blended with creative exploration.
HB Architecture’s ethos starts with believing that good architecture does more than meet a brief; it deepens connection to land, to people, and purpose. We prioritise incorporating sustainable strategies, responding to context and community, and building relationships with clients and contractors.
Founded
2007
Established presence in the industry.
Projects Listed
34
A portfolio of work to explore.
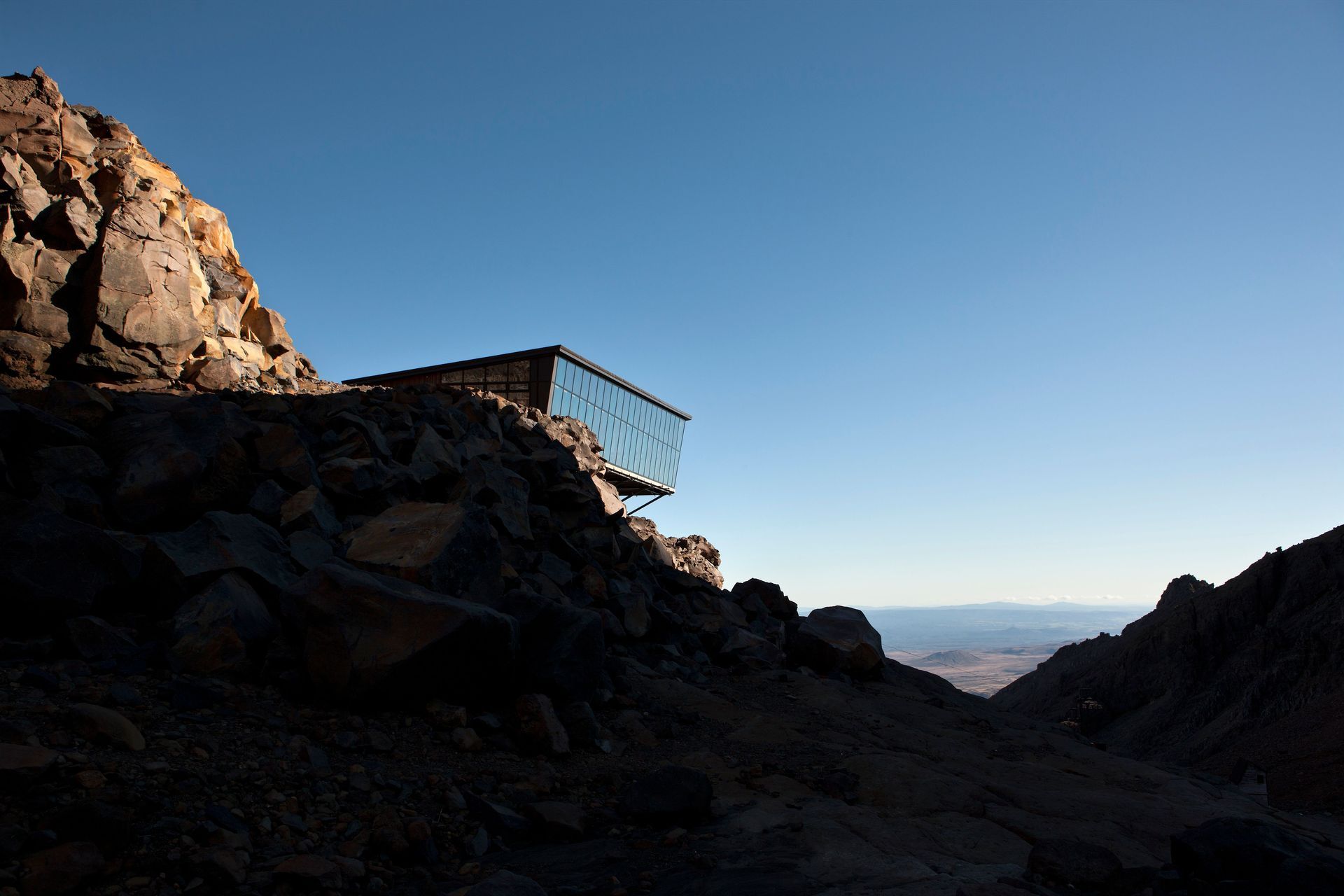
HB Architecture.
Profile
Projects
Contact
Project Portfolio
Other People also viewed
Why ArchiPro?
No more endless searching -
Everything you need, all in one place.Real projects, real experts -
Work with vetted architects, designers, and suppliers.Designed for New Zealand -
Projects, products, and professionals that meet local standards.From inspiration to reality -
Find your style and connect with the experts behind it.Start your Project
Start you project with a free account to unlock features designed to help you simplify your building project.
Learn MoreBecome a Pro
Showcase your business on ArchiPro and join industry leading brands showcasing their products and expertise.
Learn More