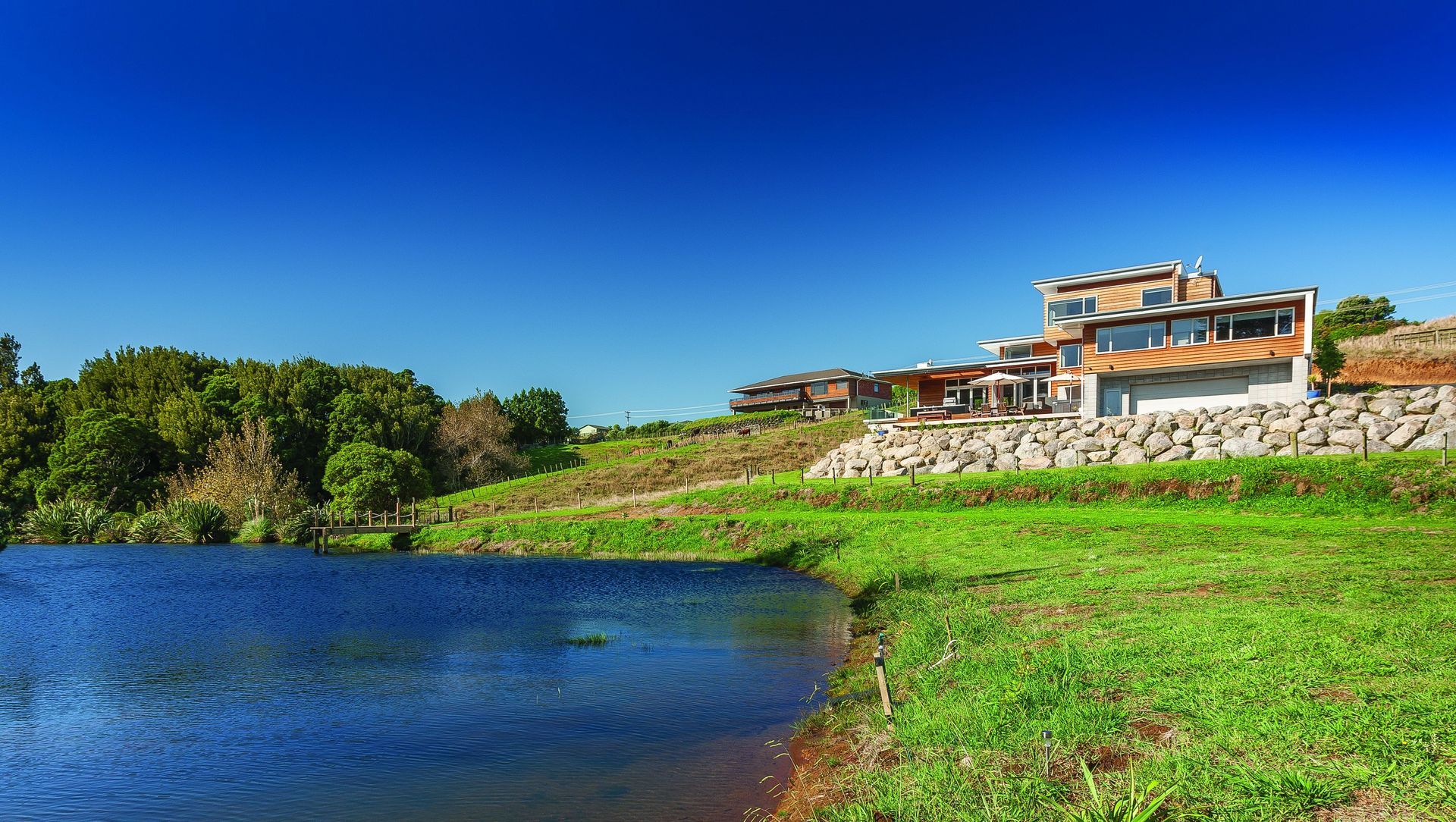About
May Residence.
ArchiPro Project Summary - A sculpted multilevel residence harmonizing with complex contours, featuring spacious living areas, a master retreat, and an outdoor kitchen, all designed with high-quality materials and passive solar principles for comfort and elegance.
- Title:
- May Residence
- Architectural Designer:
- Imagine Architecture
- Category:
- Residential/
- New Builds
Project Gallery
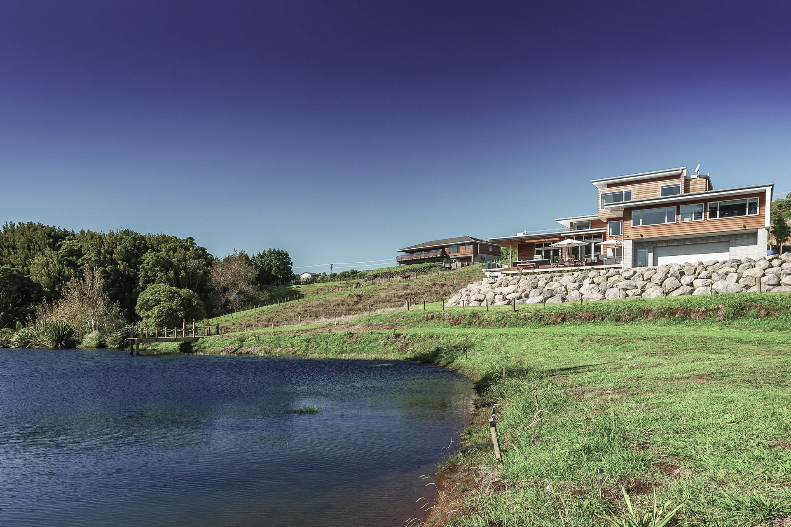
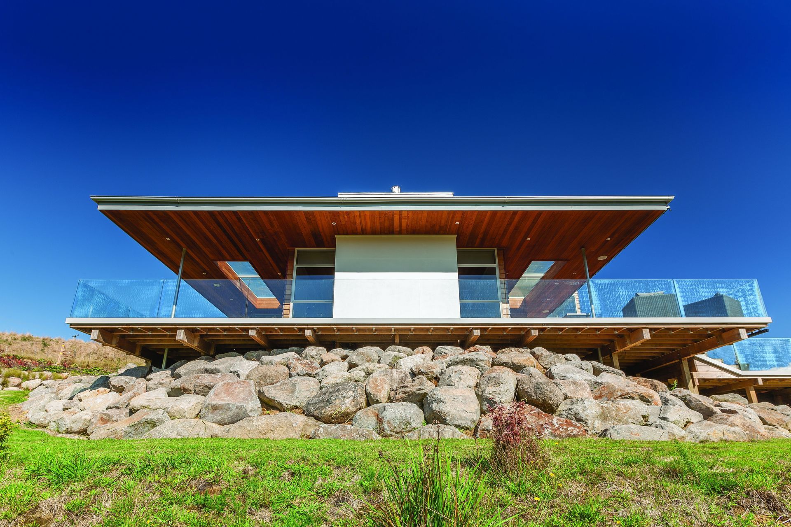
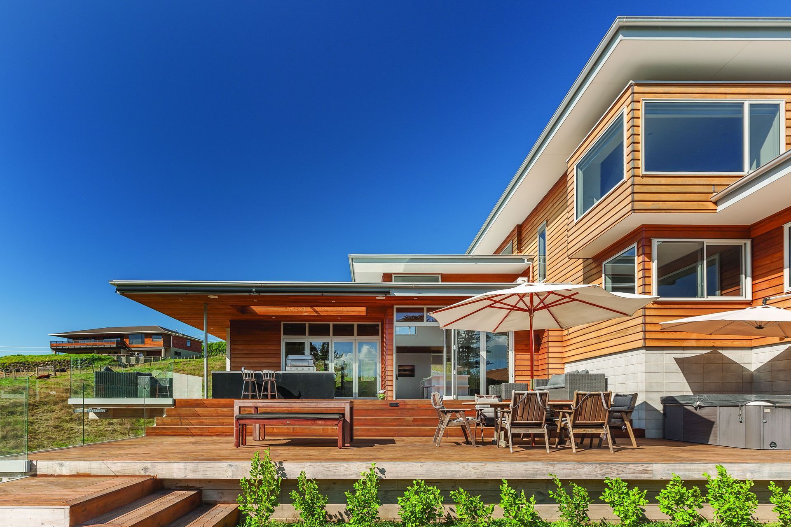
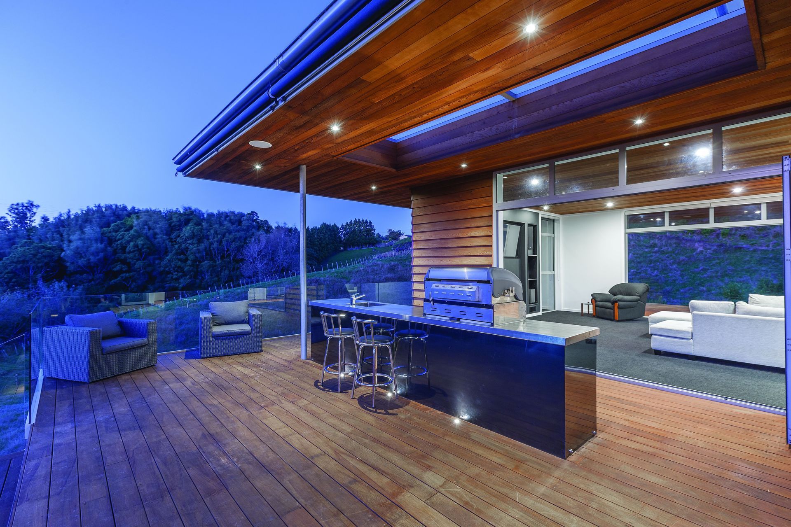
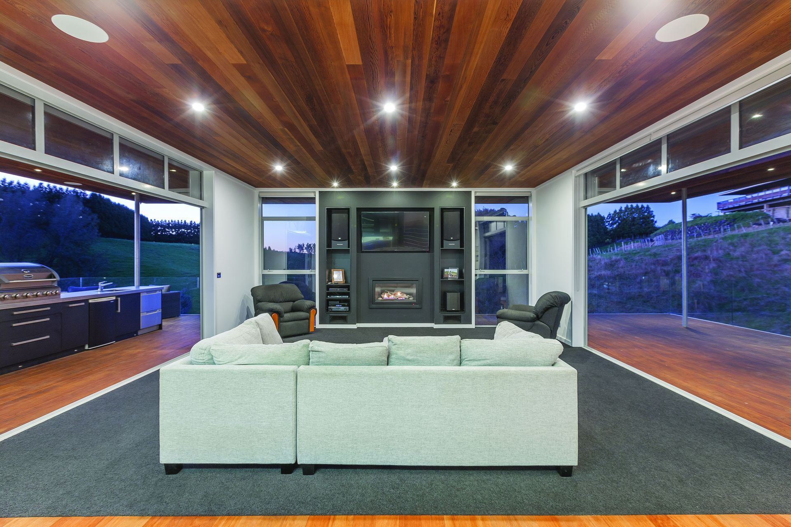
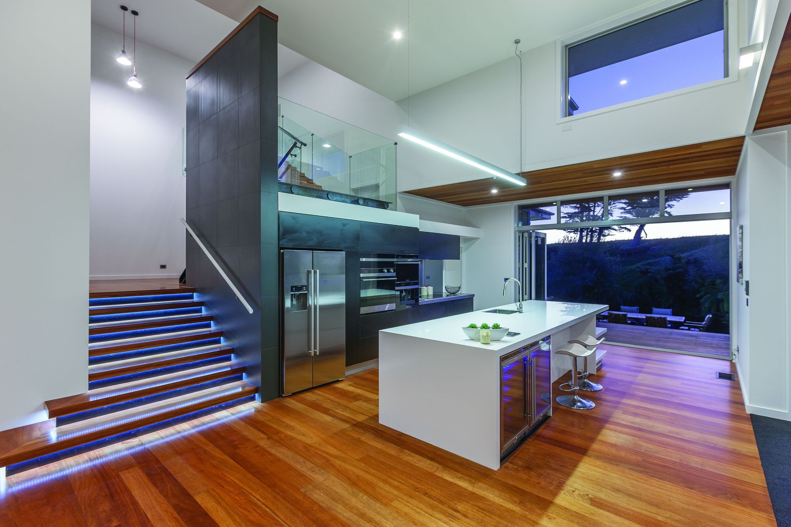
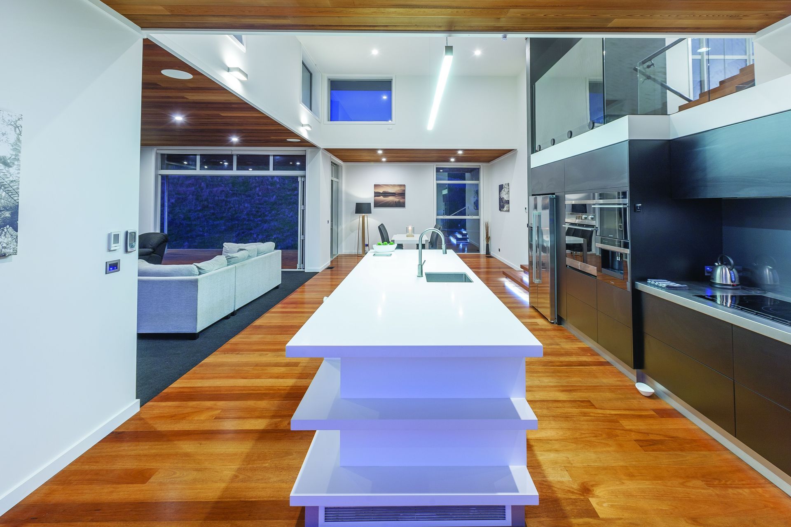
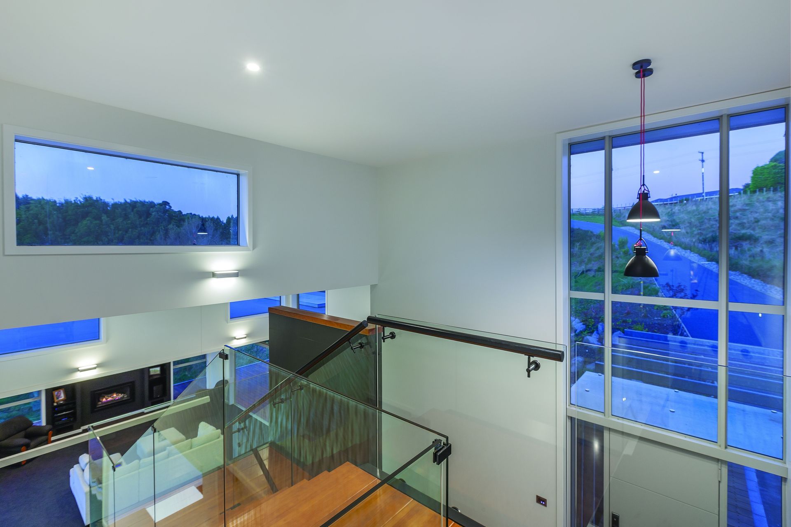
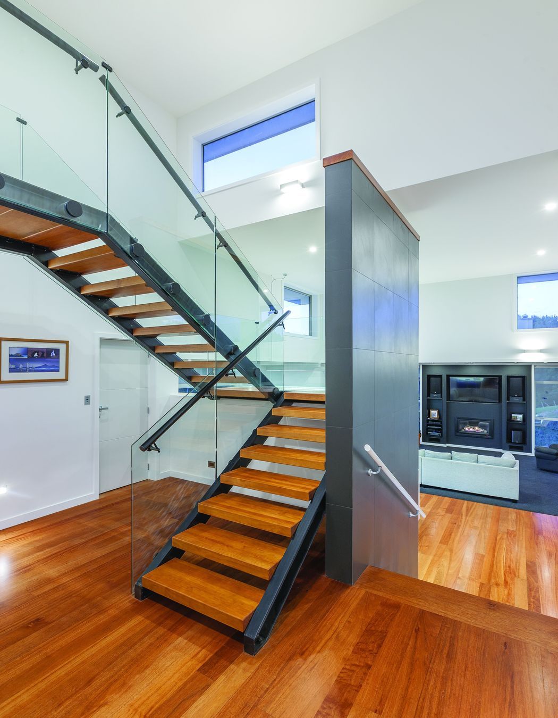
Views and Engagement
Professionals used

Imagine Architecture
Architectural Designers
Papamoa Beach, Papamoa, Bay of Plenty
(+1 More)
Imagine Architecture. Imagine Architecture (formerly Imagine Building Design) is a multi-award-winning architectural design practice established in 2002, specialising in residential and commercial design. With over two decades of experience and more than 1,000 commissions completed, we pride ourselves on delivering high-performance, innovative, and sustainable designs that positively impact lives.
Our journey began in a humble shoebox home office, evolved into historic premises at the Kings Building in New Plymouth, and later to a sleek downtown studio. Now, we have returned to a more personal approach with small studio setups: Tony Biesiek operates out of a studio suite in in Tauranga, while Steven Dixon leads our New Plymouth studio. This agile setup allows us to better serve clients across New Zealand and beyond, with projects extending to Australia and Italy.
At Imagine Architecture, our mission is simple yet profound: “Changing lives through great architecture & design.” We aim to create beautiful, functional spaces that harmonise aesthetics, energy efficiency, and comfort while fostering a deeper connection to the environment. To achieve this, we integrate Passive House principles, with Tony Biesiek’s certification as a Passive House Designer ensuring our designs meet and exceed the highest standards of energy efficiency, indoor air quality, and thermal performance. This approach guarantees healthier, more comfortable spaces that consume significantly less energy while reducing environmental impact.
In addition to Passive House design, we embrace biophilic design principles, emphasising the integration of natural elements into our projects. We believe buildings should enhance occupants’ physical and mental well-being by fostering connections with nature, whether through natural light, ventilation, materials, or spatial relationships. Our commitment to sustainability aligns with Pritzker Prize-winning architect Glenn Murcutt’s philosophy of “touching the earth lightly.” We design in harmony with the land, crafting structures that respect and respond to their natural surroundings.
Our projects, regardless of size or budget, are rooted in a commitment to quality and performance. Meeting minimum building code standards is not our goal—exceeding them is. Whether designing a new architectural home, a commercial space, or a bespoke renovation, we focus on maximising functionality, environmental interaction, and energy efficiency without compromising on design excellence.
Our practice thrives on relationships. Many of our commissions come through referrals, reflecting our focus on creating strong connections with clients. Clear, open communication, combined with exceptional service and innovative design solutions, ensures we meet aesthetic, functional, and financial requirements while exceeding expectations.
Imagine Architecture operates on the belief that better choices lead to better buildings. We embrace cutting-edge high-performance technology and sustainable practices to deliver spaces that inspire, endure, and adapt to the changing needs of clients and the environment. From Bay of Plenty and Taranaki to international locations, geography is no barrier to architectural excellence.
If you are seeking innovative, energy-efficient, and environmentally conscious design paired with technical expertise and superior communication, Imagine Architecture is the experienced team to bring your vision to life. Together, we can create spaces that not only look extraordinary but also improve lives and respect the planet.
Founded
2002
Established presence in the industry.
Projects Listed
27
A portfolio of work to explore.
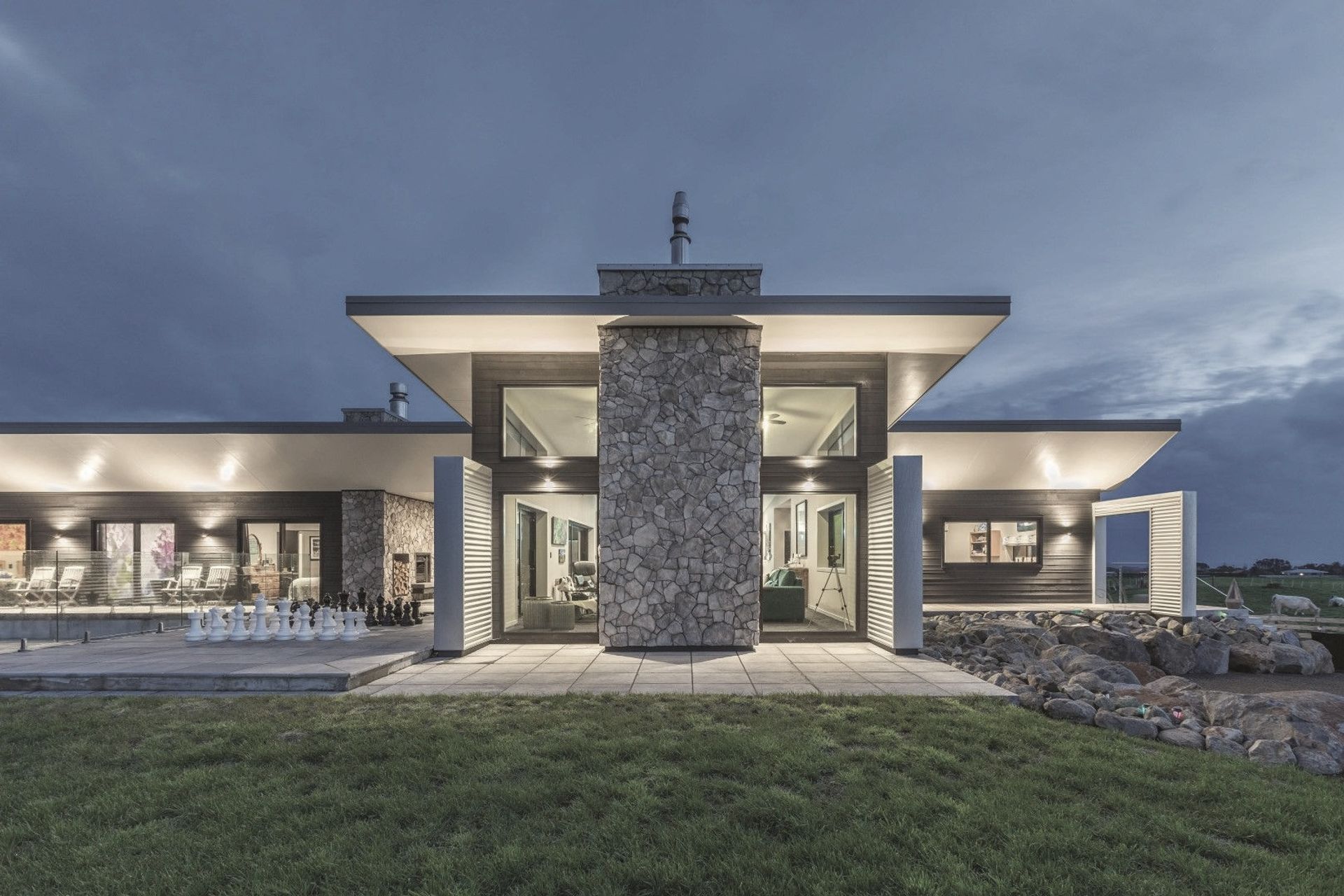
Imagine Architecture.
Profile
Projects
Contact
Project Portfolio
Other People also viewed
Why ArchiPro?
No more endless searching -
Everything you need, all in one place.Real projects, real experts -
Work with vetted architects, designers, and suppliers.Designed for New Zealand -
Projects, products, and professionals that meet local standards.From inspiration to reality -
Find your style and connect with the experts behind it.Start your Project
Start you project with a free account to unlock features designed to help you simplify your building project.
Learn MoreBecome a Pro
Showcase your business on ArchiPro and join industry leading brands showcasing their products and expertise.
Learn More