
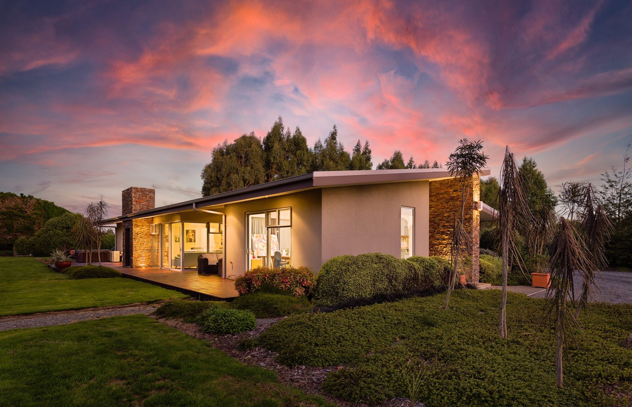
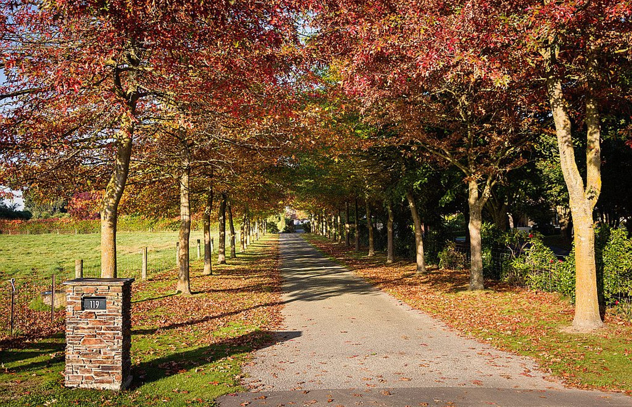

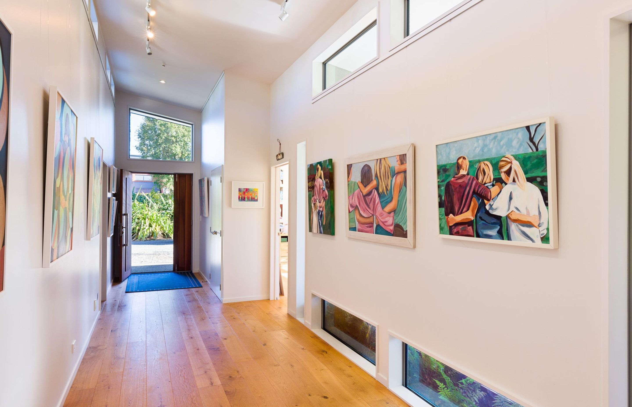
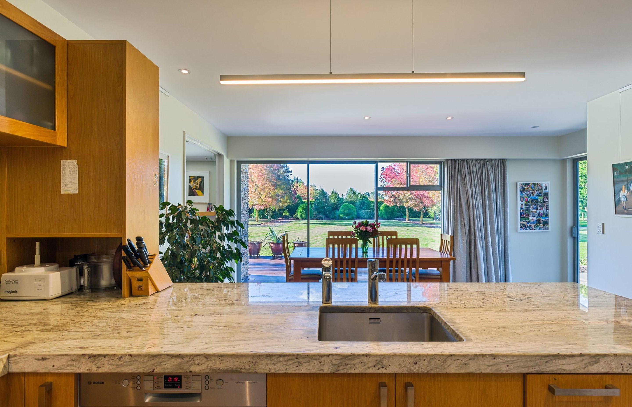
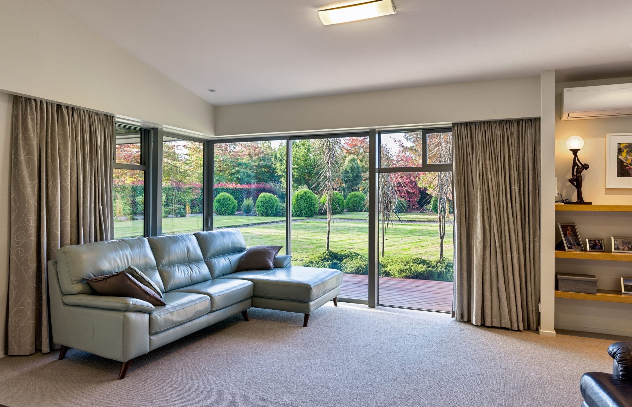
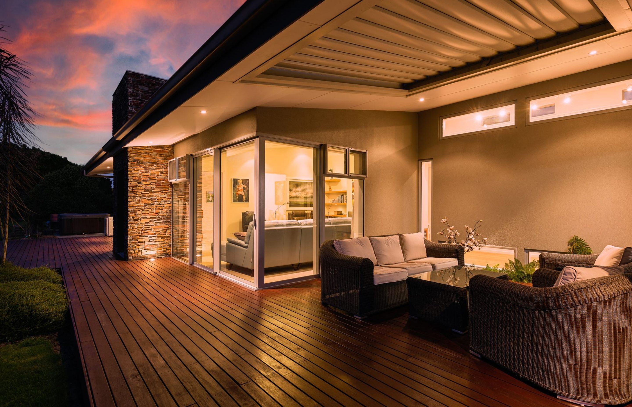
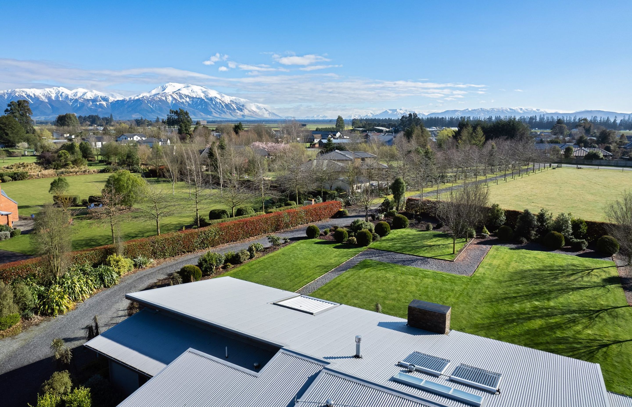
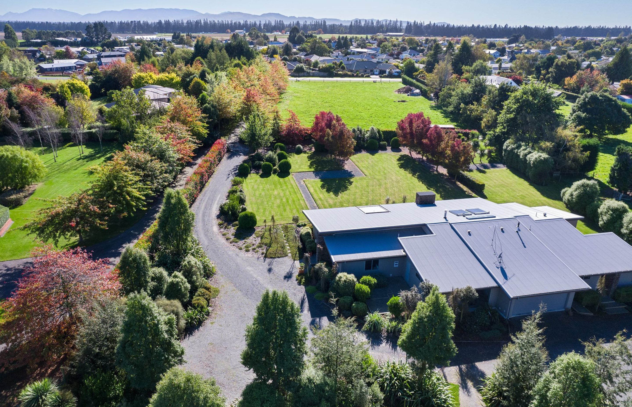
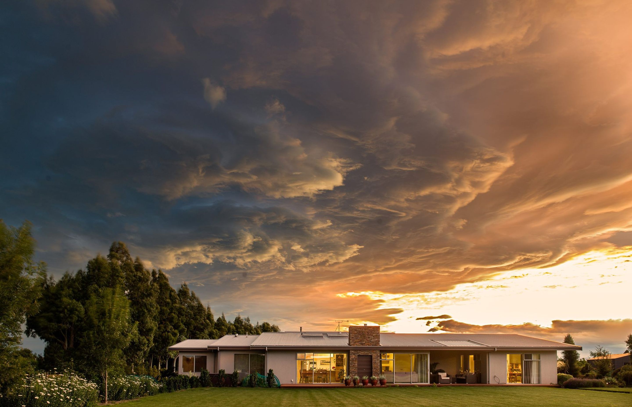
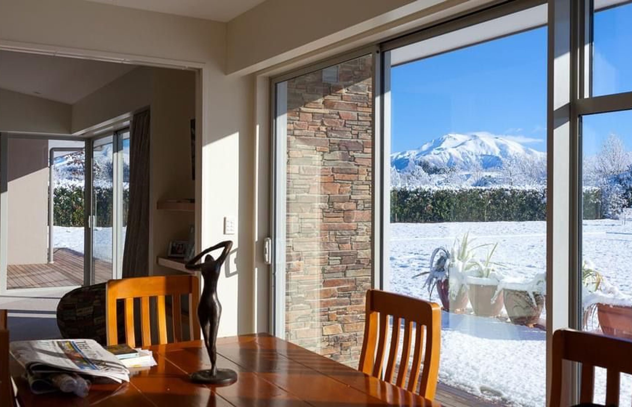
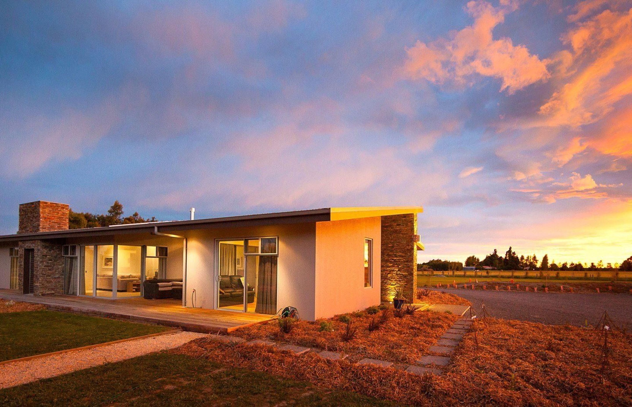
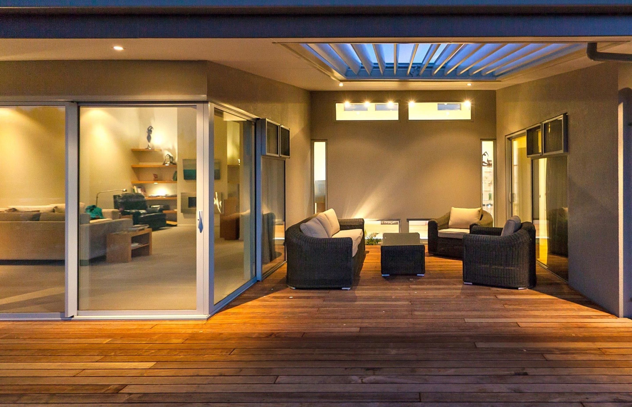
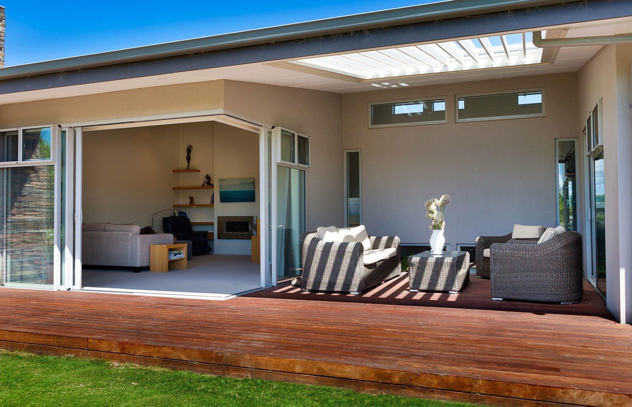
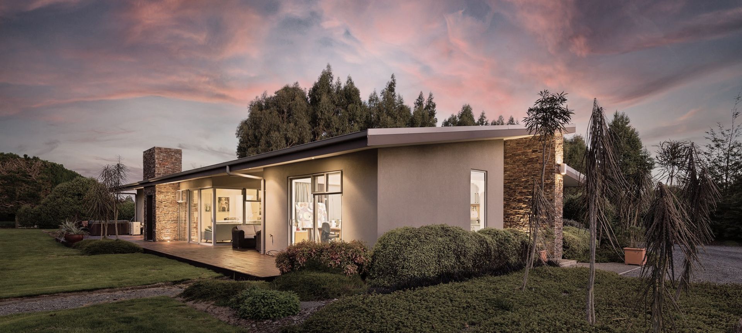
Spacious and Stylish architectural 373m2 home designed by Bob Burnett with energy efficiency in mind.
Located on a 6969m2 private section.
A gallery entry leads into a 5 bedroom, 3 living spaces and 3 bathroom home.
Included in this is a completely separate/lockable two-bedroom flat with its own kitchen, living space, decking, large bathroom, and its own entrance ideal for extra family or friends.
Several of the bedrooms are currently configured as workspaces and one of the living areas is a gym/media room.
Many extras including a built in Electrolux vacuum system, granite bench, spa bath, boiling water tap, full Cat6 network wiring and more.
Home heated throughout by in-slab water, solar heating, heat pump.
Large storage room, large double garage plus separate two bay shed/workshop.
Relax on the outdoor decking/BBQ area which has an electronic overhead louvre.
The large yet easy-care garden has many natives such as totara, beech, rimu, lancewood and ribbonwood trees.
A perfect piece of paradise.
Photography: Bill Irwin
No project details available for this project.
Request more information from this professional.















Bob Burnett Architecture has a longstanding reputation for award winning, energy-efficient, space efficient designs that are super sustainable. Exquiste organic architecture that exhibits the fusion ideas from the two directors, Bob Burnett and Japanese Architect, Shizuka Yasui. An overarching theme ‘Japandi’ - is the intersection of Japanese and Scandinavian design aesthetics, both of which utilize minimalist design principles and organic architecture. Research shows the Japandi aesthetics and techniques enhance people's health and well-being by integrating warm and natural elements in biophilic design. Simple elgence cleverly connecting with nature, through timeless design that also minimises impact on the environment.
Bob Burnett Architecture has championed energy-efficient, environmentally sound architecture for two decades. Bob designed New Zealand’s first 7 & 10 Homestar rated homes. His ethos is to create both beautiful and high- performance buildings for better livability, health, and comfort. He wants to normalise building better by helping people understand the link between New Zealand’s suboptimal building code standards, that are 20 years behind other OECD countries and alarming health and wellbeing statistics. In late 2015 Bob founded the Superhome Movement and earlier co-founded the Quakestar rating system after the Christchurch earthquakes. Recently Bob received the Sustainable Business Network Sustainability Superstar award.
Start you project with a free account to unlock features designed to help you simplify your building project.
Learn MoreShowcase your business on ArchiPro and join industry leading brands showcasing their products and expertise.
Learn More