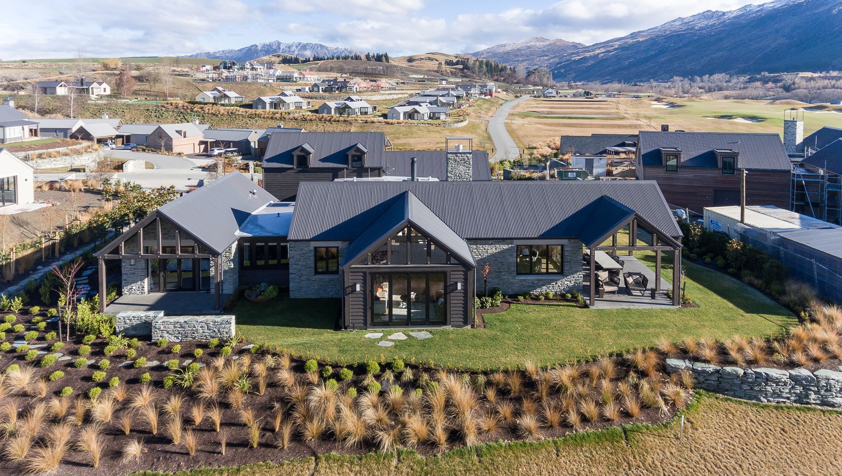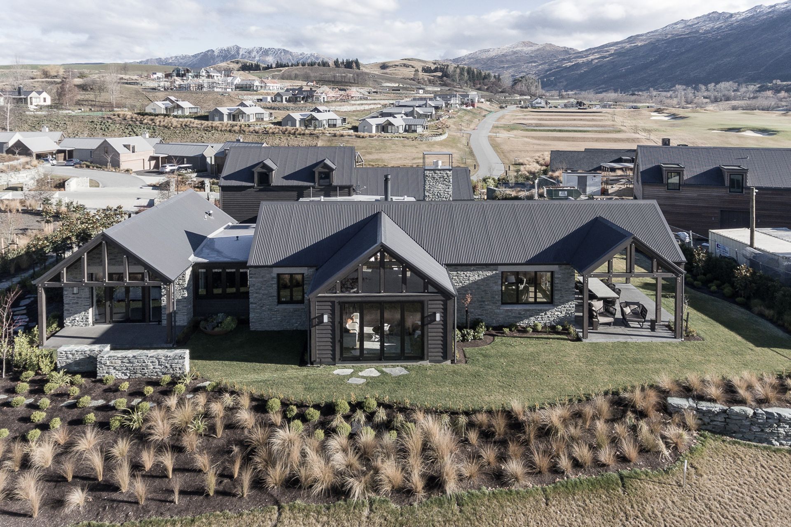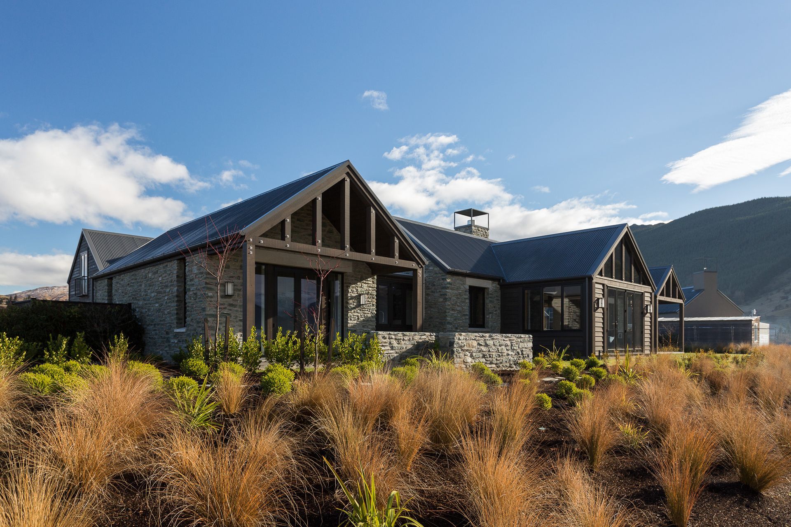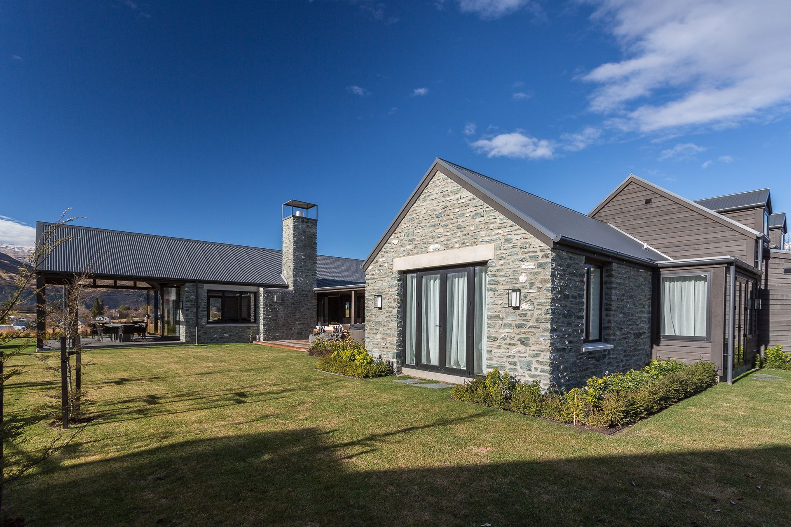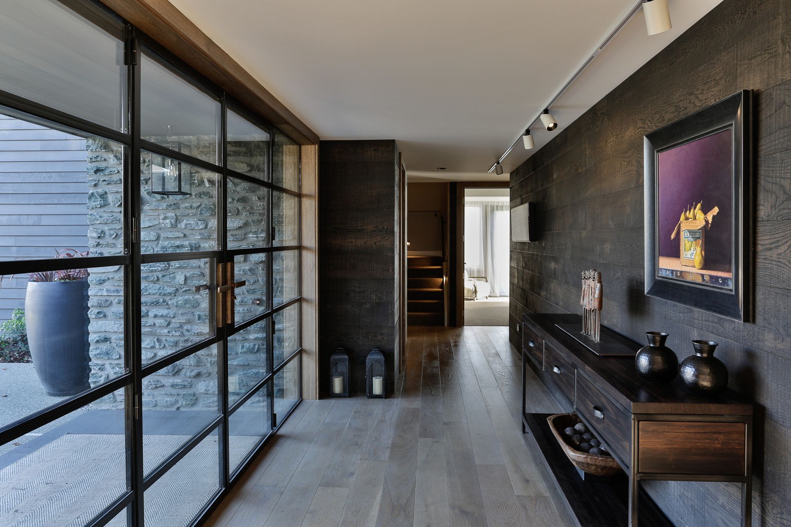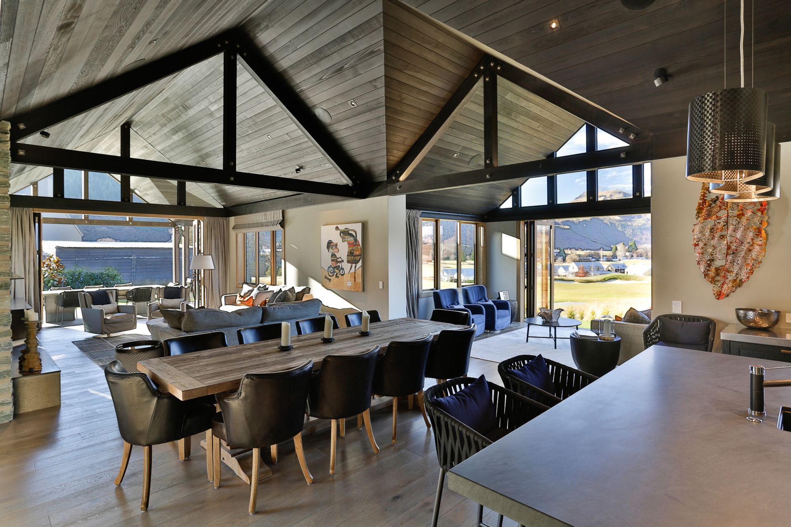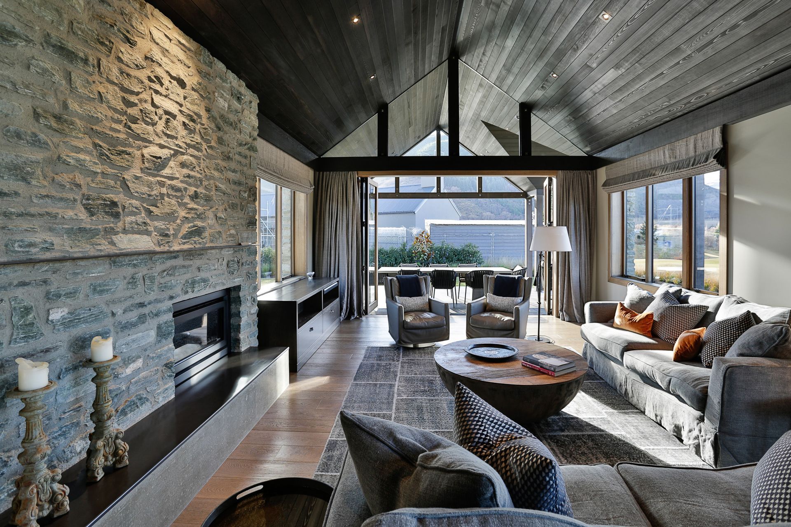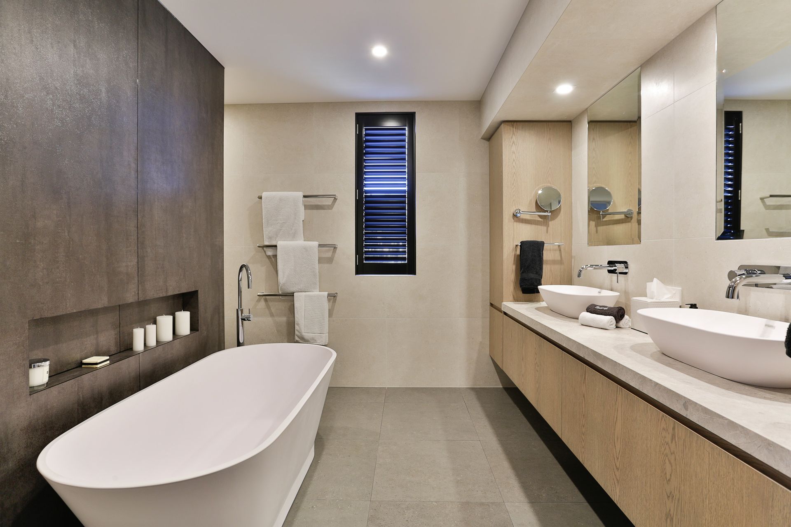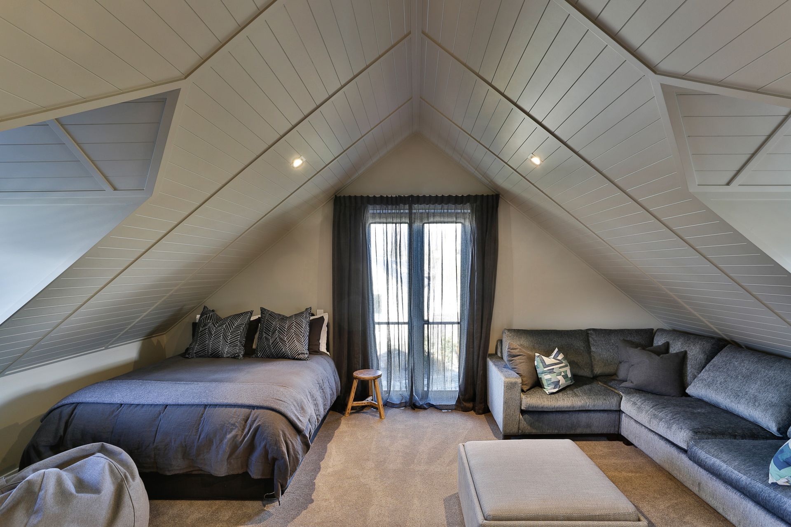About
Mica Ridge.
ArchiPro Project Summary - Contemporary family home in Millbrook Resort featuring cedar weatherboard cladding, four ensuite bedrooms, and expansive outdoor living areas with stunning views of Millbrook Golf Course and the Crown Range.
- Title:
- Mica Ridge
- Builder:
- Triple Star Management
- Category:
- Residential/
- New Builds
Project Gallery
Views and Engagement
Products used
Professionals used

Triple Star Management. Welcome to Triple Star. We are an award-winning, full-service project management and construction company located in Central Otago, New Zealand. We have a proven reputation in the management and building of high-end projects. Our team has considerable experience in all types of residential and commercial construction and we pride ourselves on our relationships and our ability to achieve the highest standards. We look forward to talking to you about your project.HOW WE GOT HEREIn 2008, Peter Campbell formed Triple Star Management Ltd (Triple Star) in response to the growing demand from international homeowners and investors for a reliable and experienced single point of contact for all their construction needs in Queenstown and the surrounding Central Otago area.In 2010, Peter Campbell and Karl Poole re-established Edge Construction 2010 Ltd, with the objective of bringing to the market a company that could provide quality construction with effective project management.The two companies merged in 2015, to become a comprehensive and professional main contractor with integrated services over the entire project cycle. Triple Star is the amalgamation of the two companies and it is now owned by a group of employees who manage key areas of the business, with Peter Campbell and Karl Poole as Company Directors.Peter is both a qualified builder and project manager, with a university degree in Project Management and Valuation. He has successfully delivered a significant range of commercial projects, including hotels, hospitals, apartments, office buildings, and many retail and high-end residential projects in both the North Island and Queenstown.Karl completed his apprenticeship with Edge Construction whilst building the prestigious Blanket Bay Lodge near Glenorchy. His attention to detail and building skills were recognised and he progressed quickly to a foreman role. Since this time, over the past twenty years, he has managed the delivery of multiple high-end residential and commercial projects around Queenstown. These include Lot 22 at Wyuna Preserve, 'The Peak' on Queenstown Hill and, most recently, the villa development at Blanket Bay Lodge.
Year Joined
2018
Established presence on ArchiPro.
Projects Listed
11
A portfolio of work to explore.
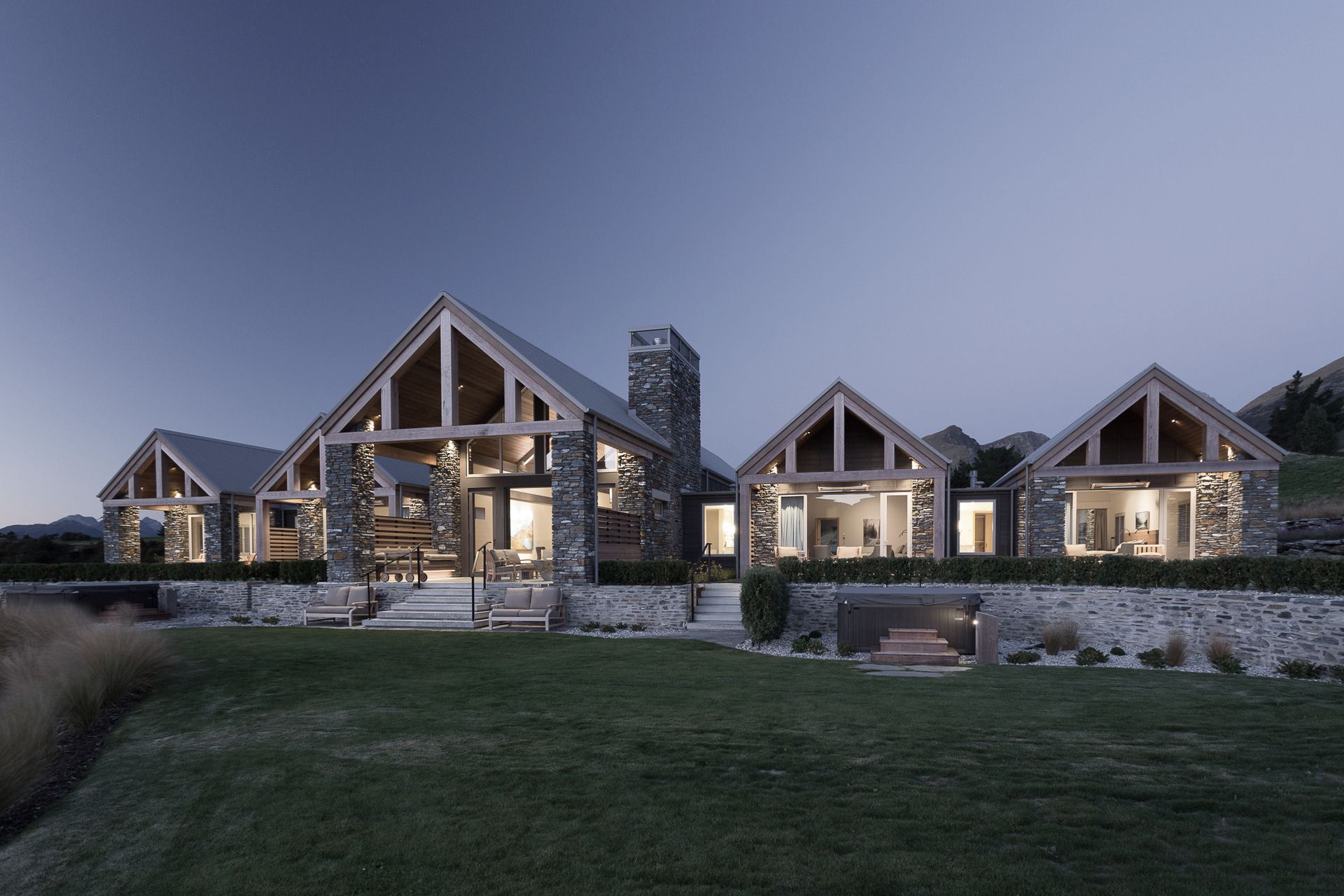
Triple Star Management.
Profile
Projects
Contact
Project Portfolio
Other People also viewed
Why ArchiPro?
No more endless searching -
Everything you need, all in one place.Real projects, real experts -
Work with vetted architects, designers, and suppliers.Designed for New Zealand -
Projects, products, and professionals that meet local standards.From inspiration to reality -
Find your style and connect with the experts behind it.Start your Project
Start you project with a free account to unlock features designed to help you simplify your building project.
Learn MoreBecome a Pro
Showcase your business on ArchiPro and join industry leading brands showcasing their products and expertise.
Learn More