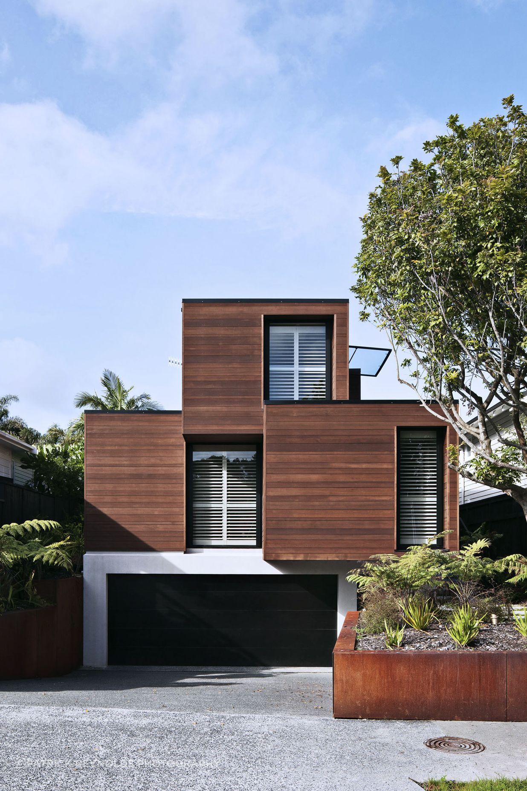
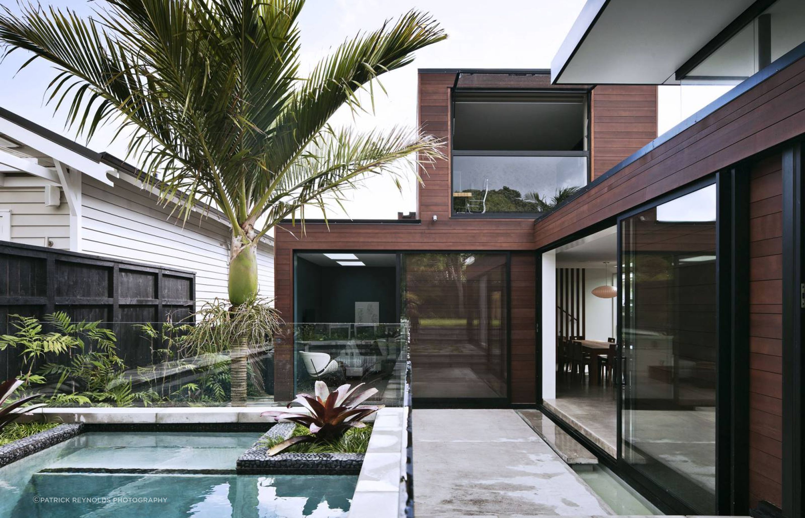
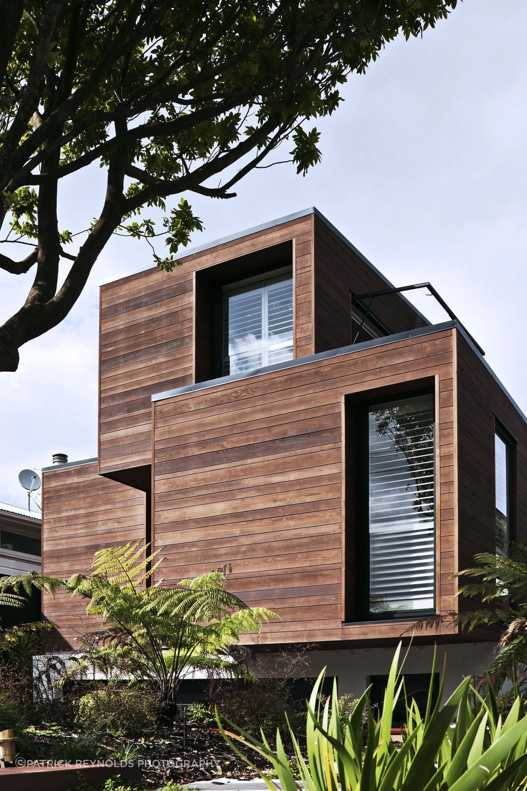
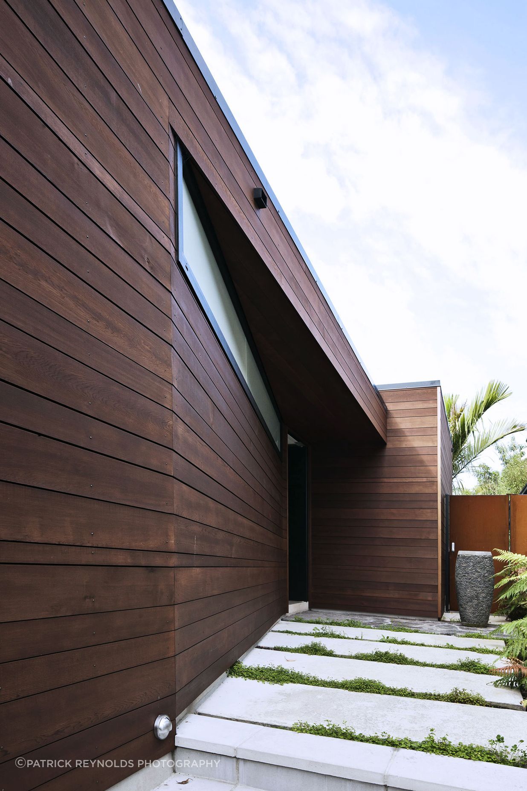
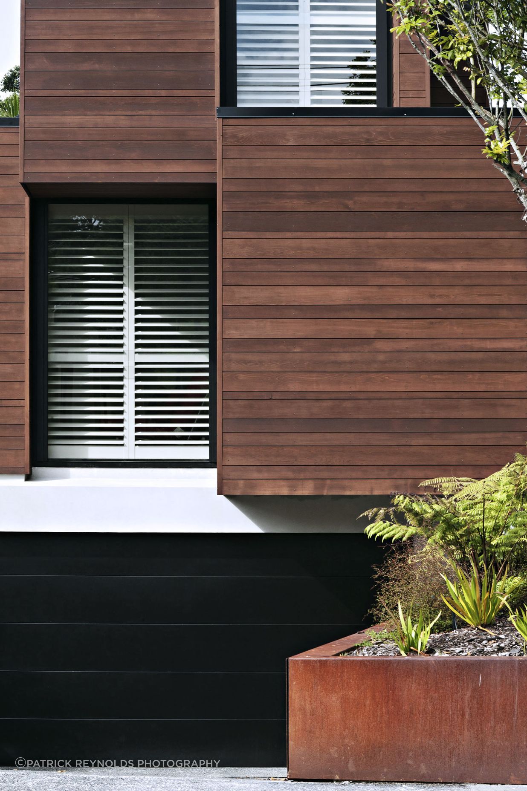
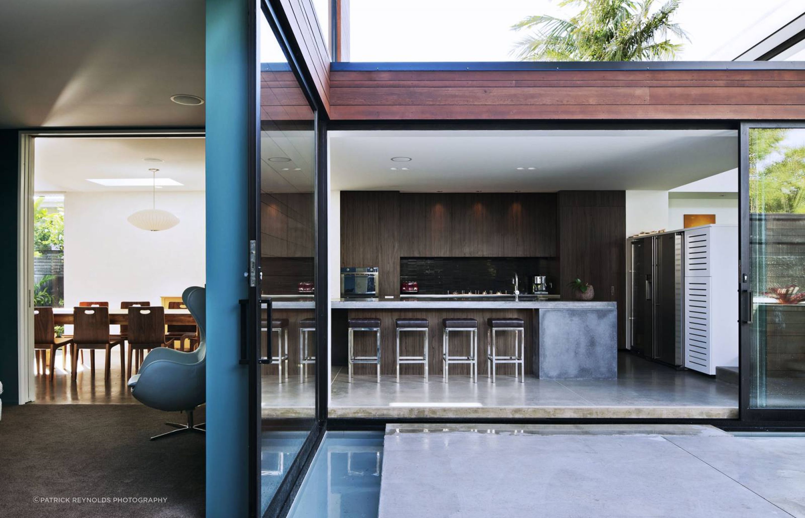
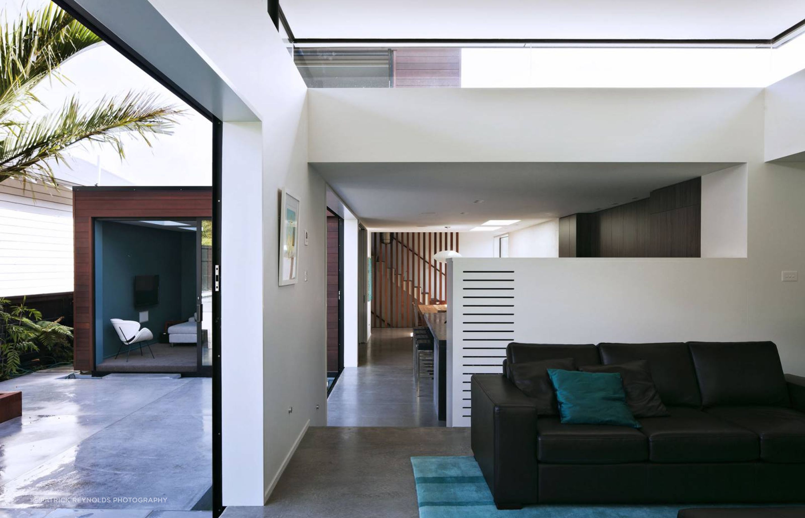
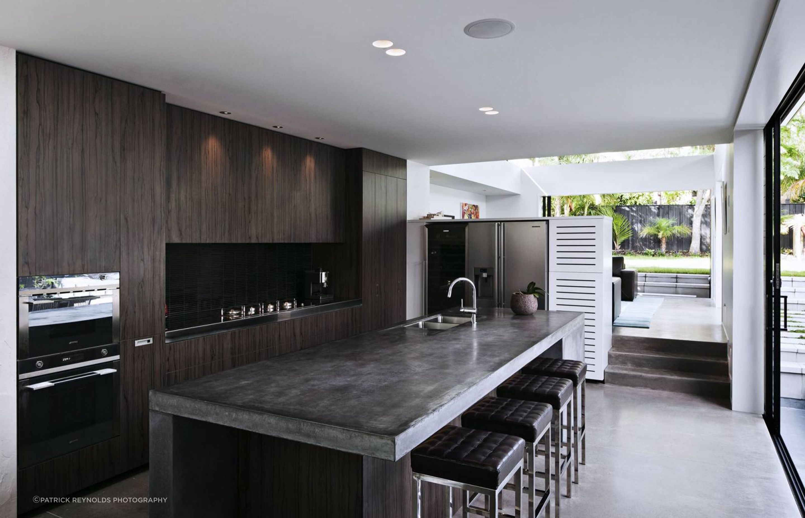
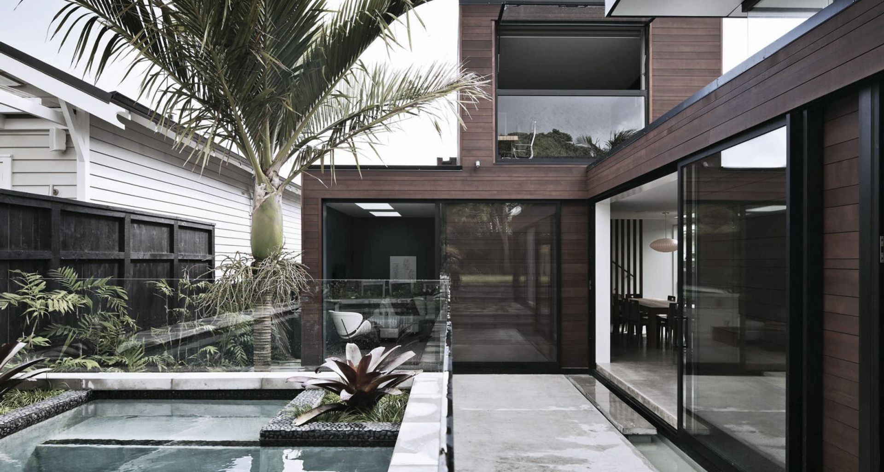
The house is a series of offset timber crates, matching the scale and grain of its inner city neighbours. These taper and rake to accommodate the contour of the site and its trees. Living areas are arranged around a northern garden courtyard. Interior social spaces are designed to visually connect but be separated by changes in floor level.
New Zealand Institute of Architects 2012 Auckland Architecture Award Winner [Housing]
No project details available for this project.
Request more information from this professional.








Jack McKinney [formerly of McKinney + Windeatt Architects] established Jack McKinney Architects in 2018. He has been recognised for the quality of his work at a local and national level.
Jack McKinney Architects is a design-led practice focused on residential, hospitality, interiors and bespoke commercial projects. We aim to work closely and collaboratively with our clients to deliver outcomes tailored to them and their needs. We would be happy to discuss any new project opportunities and welcome you to make contact.
Start you project with a free account to unlock features designed to help you simplify your building project.
Learn MoreShowcase your business on ArchiPro and join industry leading brands showcasing their products and expertise.
Learn More