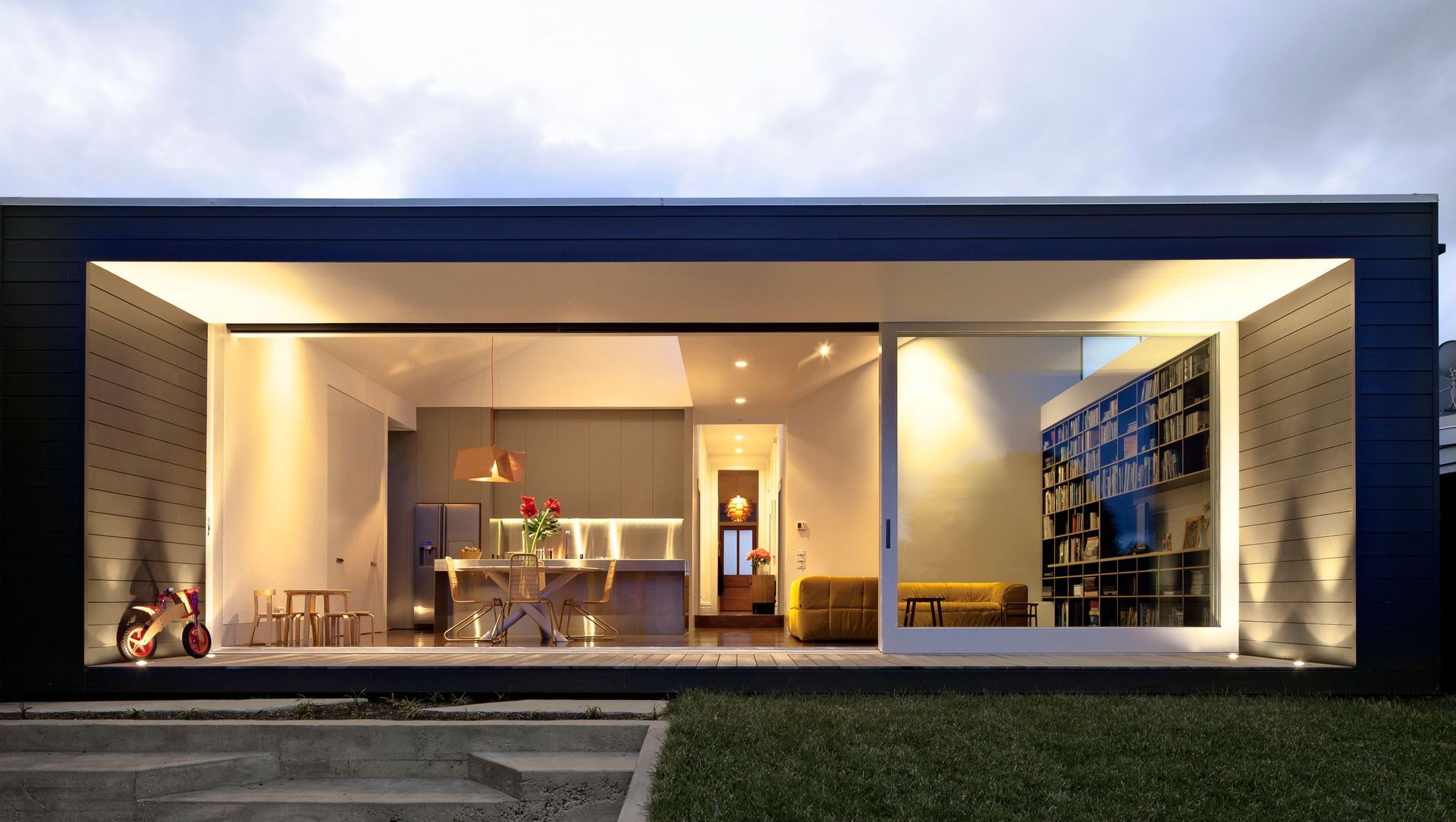About
Twin Peaks.
ArchiPro Project Summary - Innovative Auckland villa extension featuring a transformed garage studio and two glazed peaks that enhance natural light and spatial flow, awarded the 2011 Auckland Architecture Award by the New Zealand Institute of Architects.
- Title:
- Twin Peaks
- Architect:
- Jack McKinney Architects
- Category:
- Residential/
- New Builds
Project Gallery
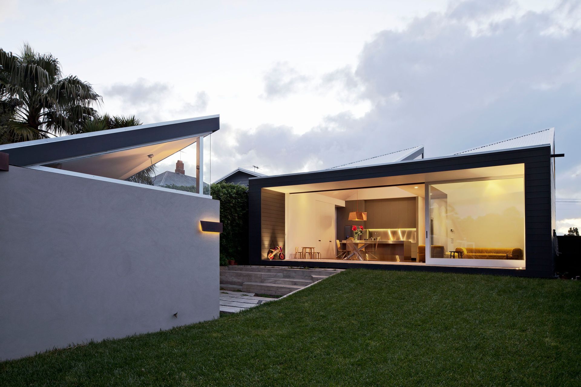
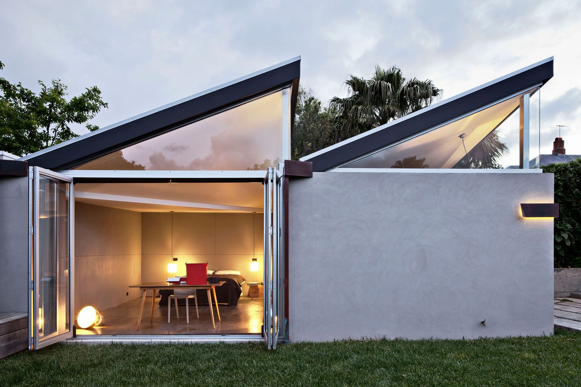
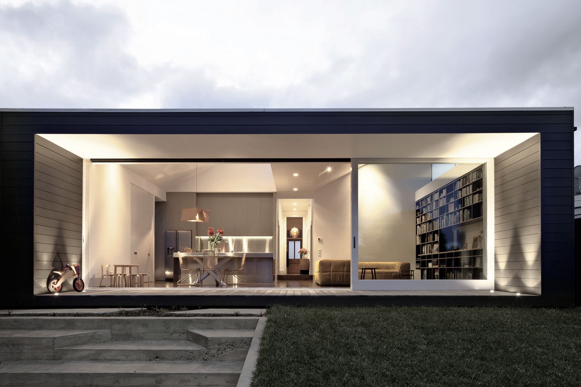
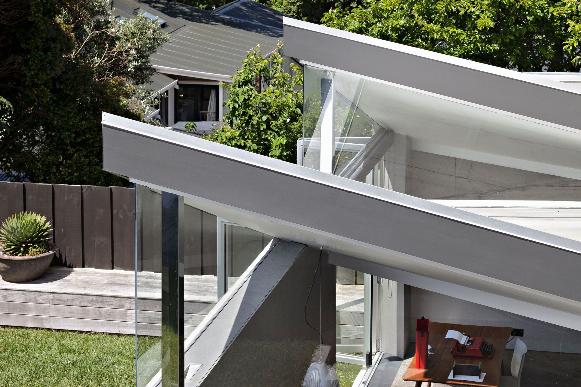

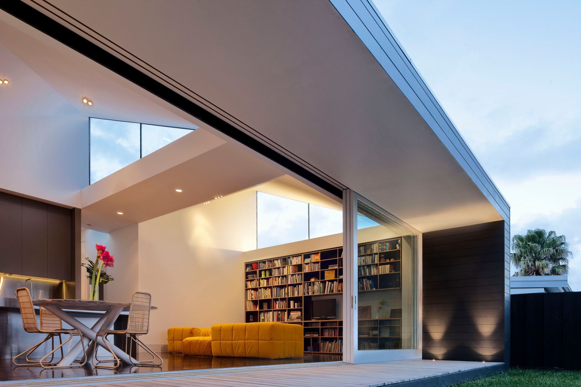
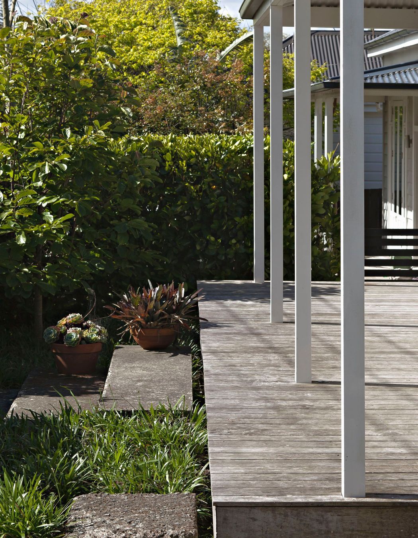
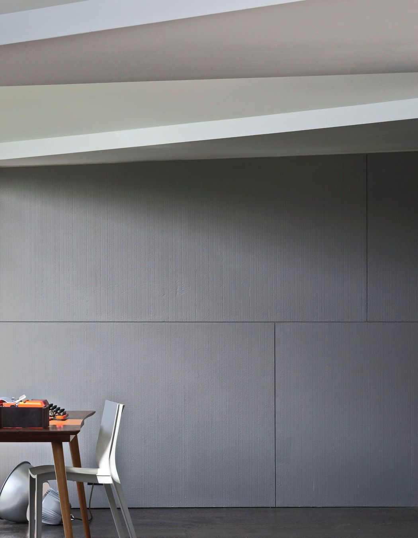
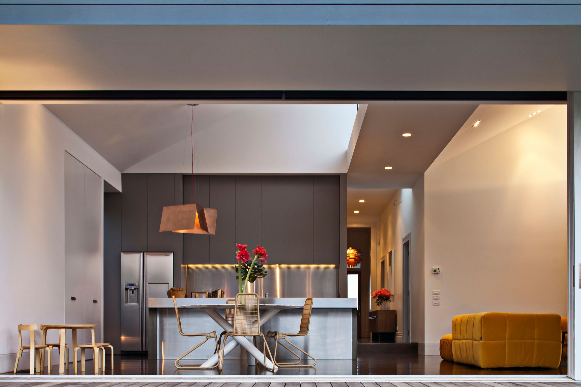
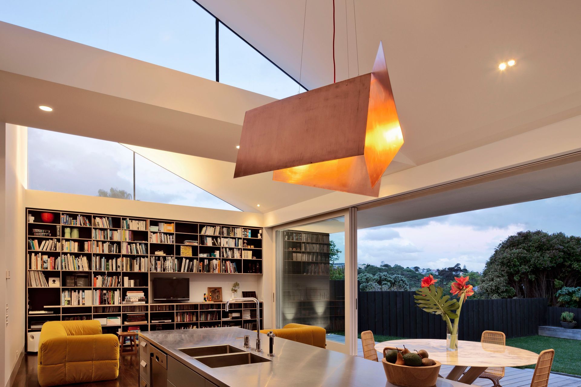
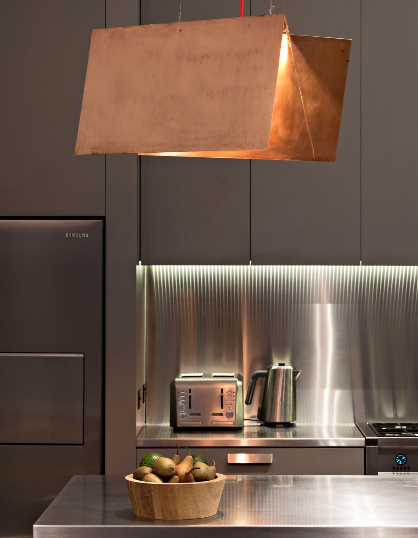
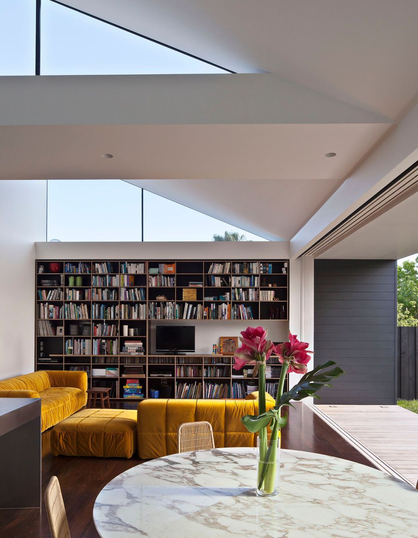
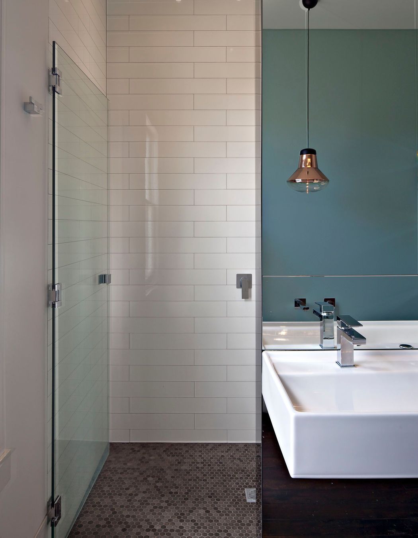
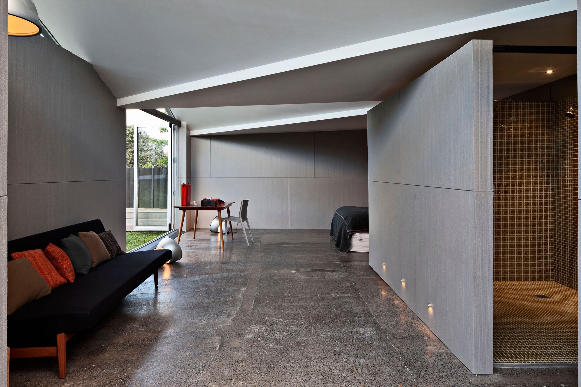
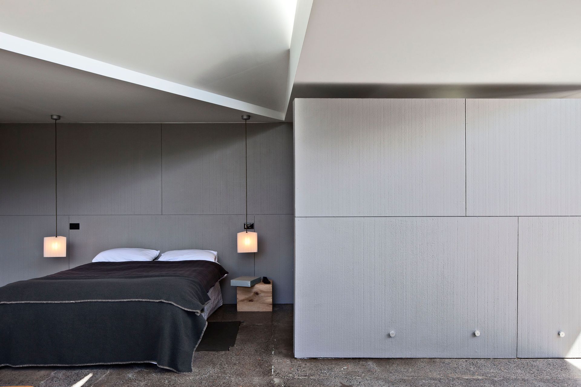
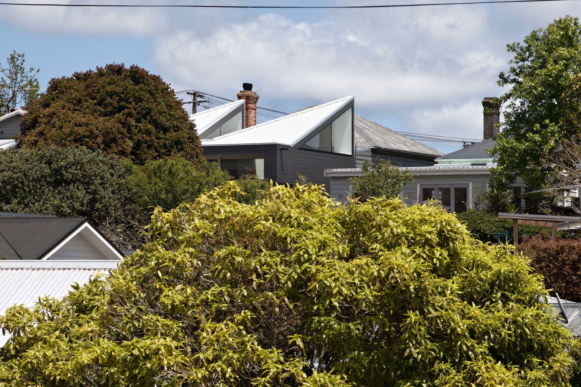
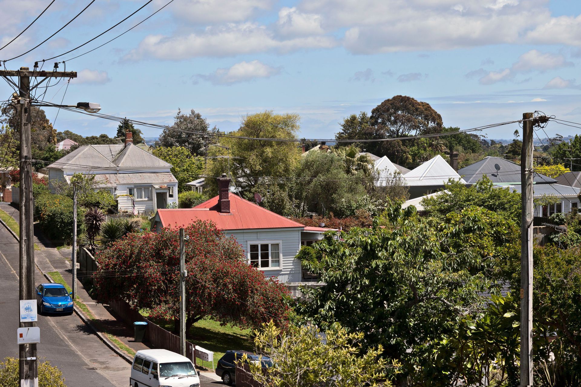
Views and Engagement
Products used
Professionals used

Jack McKinney Architects. Jack McKinney [formerly of McKinney + Windeatt Architects] established Jack McKinney Architects in 2018. He has been recognised for the quality of his work at a local and national level.
Jack McKinney Architects is a design-led practice focused on residential, hospitality, interiors and bespoke commercial projects. We aim to work closely and collaboratively with our clients to deliver outcomes tailored to them and their needs. We would be happy to discuss any new project opportunities and welcome you to make contact.
Year Joined
2015
Established presence on ArchiPro.
Projects Listed
41
A portfolio of work to explore.
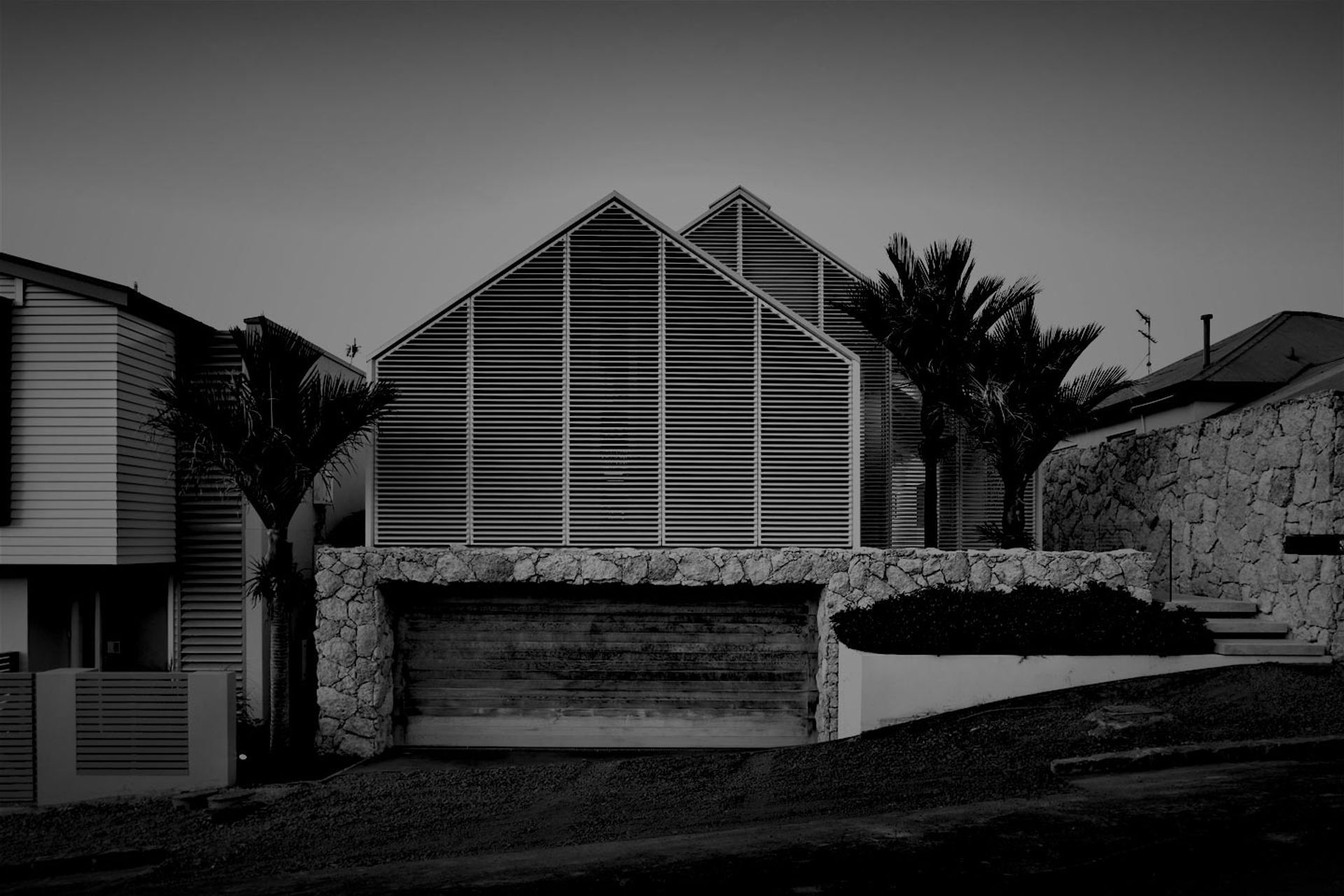
Jack McKinney Architects.
Profile
Projects
Contact
Project Portfolio
Other People also viewed
Why ArchiPro?
No more endless searching -
Everything you need, all in one place.Real projects, real experts -
Work with vetted architects, designers, and suppliers.Designed for New Zealand -
Projects, products, and professionals that meet local standards.From inspiration to reality -
Find your style and connect with the experts behind it.Start your Project
Start you project with a free account to unlock features designed to help you simplify your building project.
Learn MoreBecome a Pro
Showcase your business on ArchiPro and join industry leading brands showcasing their products and expertise.
Learn More