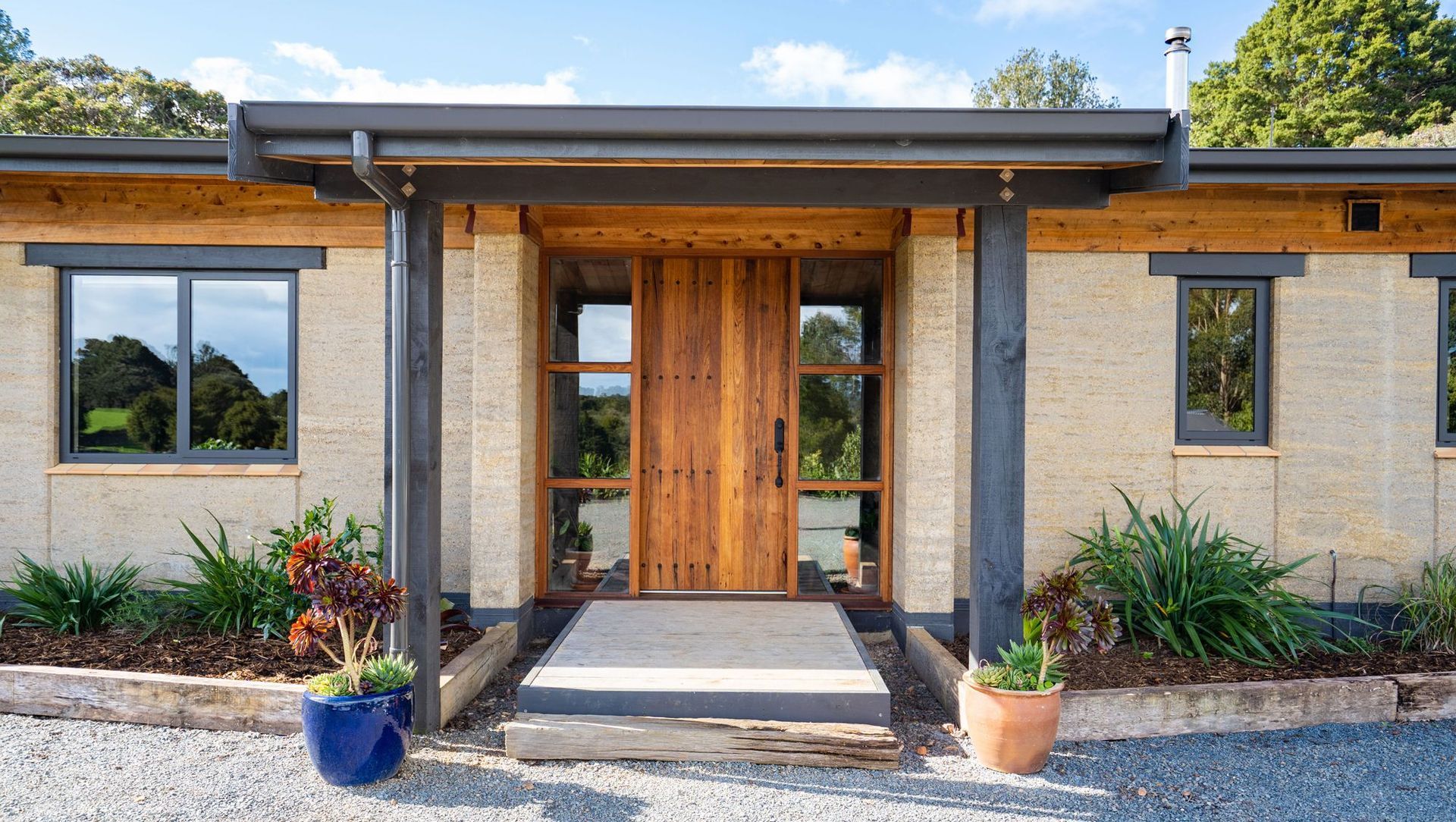About
Modern Earth Whare.
ArchiPro Project Summary - A functional and inviting home featuring rammed earth construction, recycled materials, and locally sourced timber, designed for optimal thermal efficiency and a low carbon footprint.
- Title:
- Modern Earth Whare
- Architectural Designer:
- Mason Street Architectural Drafting
- Category:
- Residential/
- New Builds
Project Gallery
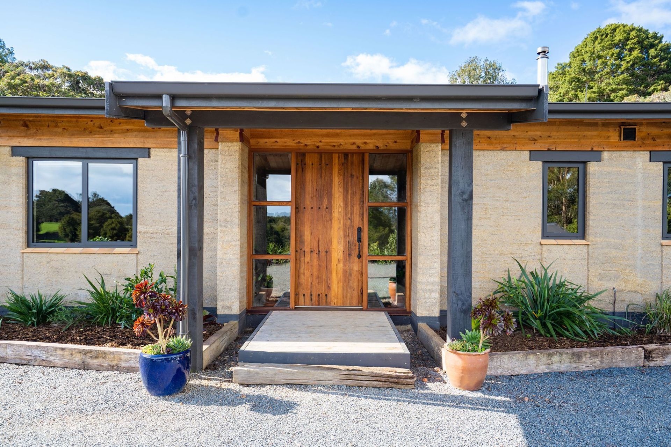
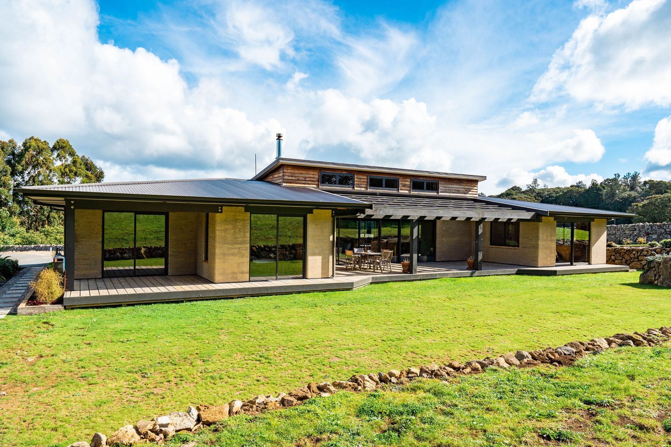
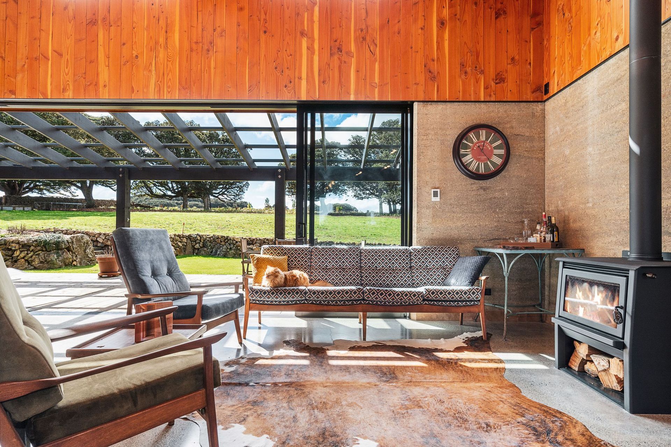
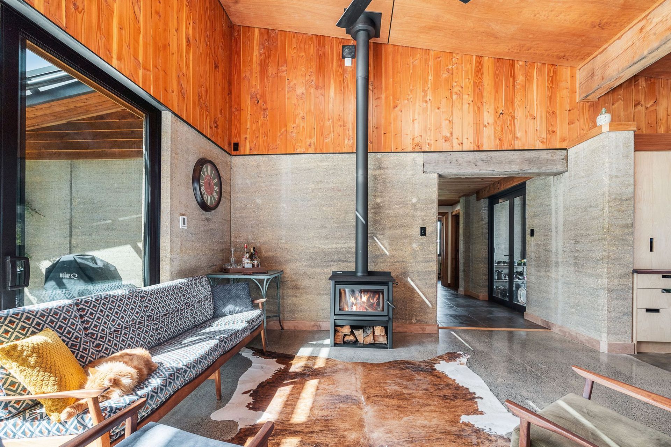
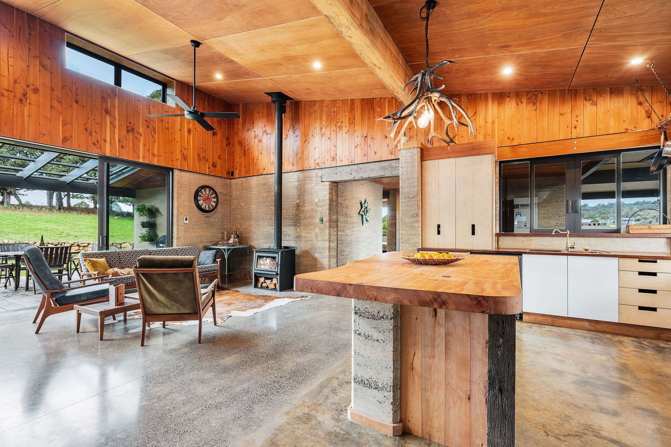
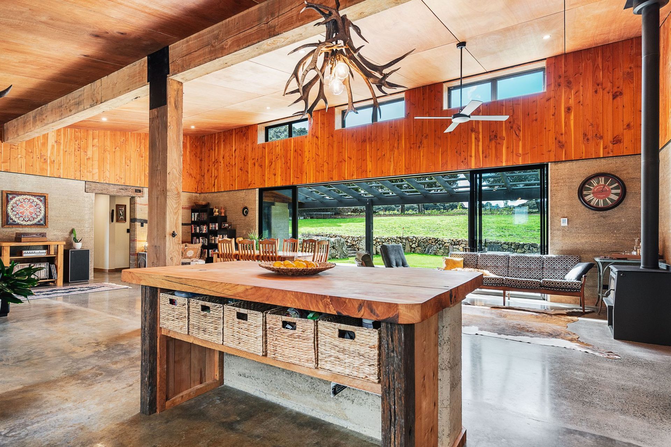
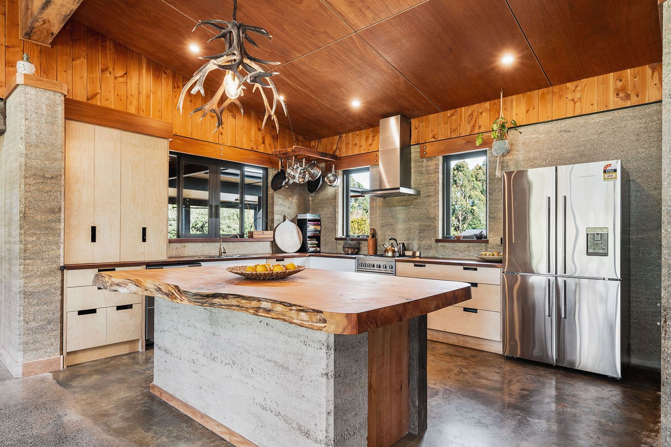
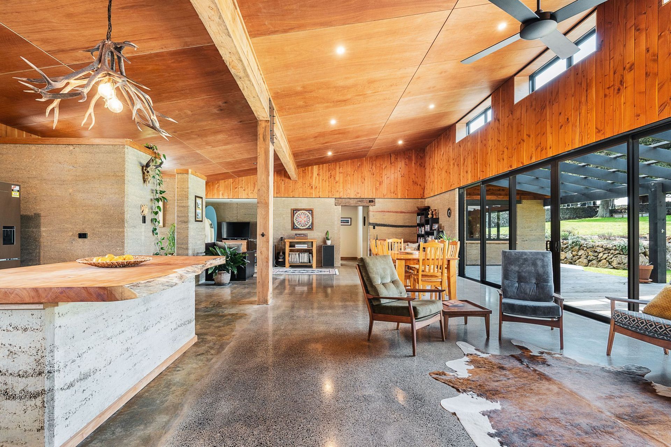
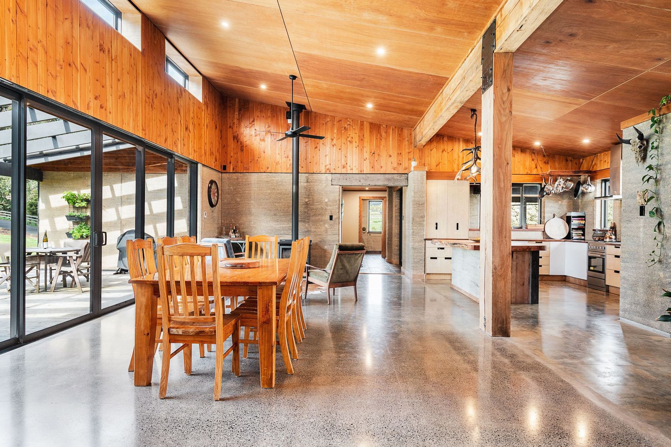
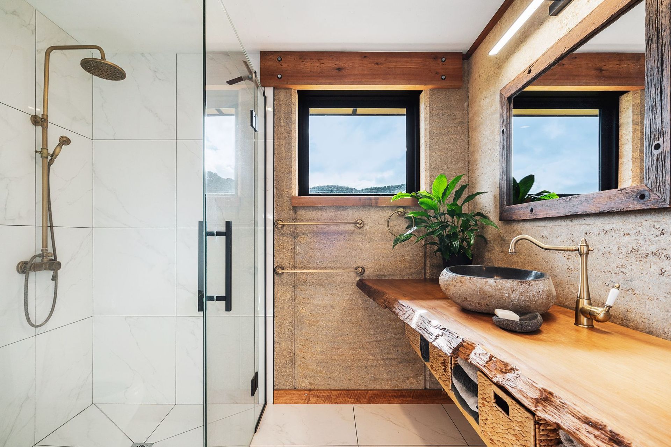
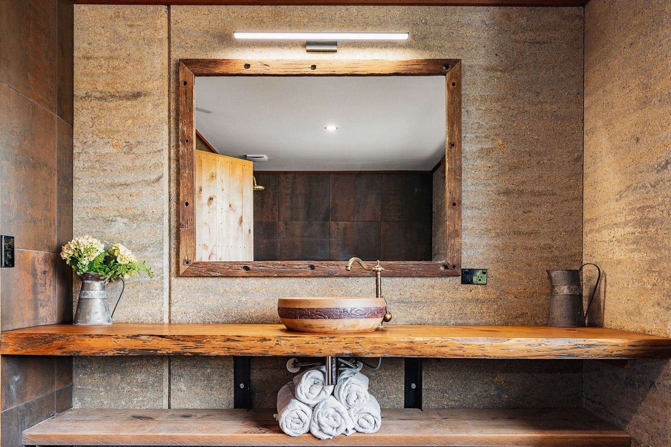
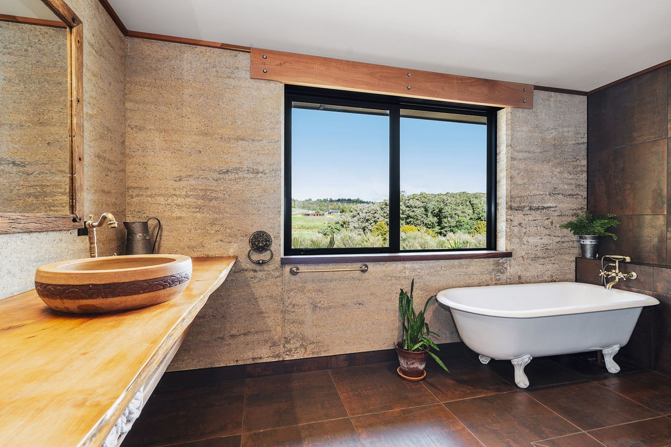
Views and Engagement
Professionals used

Mason Street Architectural Drafting. Established in 2016 by Kyle Kake, Mason Street Architectural Drafting is a design-based architectural drafting office based in Onerahi, Whangarei. Our team is small but experienced, and we pride ourselves on being personable and down to earth.
We are committed to designing simple, modern and well considered designs that are functional with your lifestyle in mind. We have also developed strong professional relationships with a select group of builders and consultants which we believe has contributed to our success.
If you’re in need of architectural drafting services for your project, we’d love to sit down and chat about your vision and requirements. Please feel free to contact us to arrange a no obligation meeting.
Year Joined
2020
Established presence on ArchiPro.
Projects Listed
7
A portfolio of work to explore.
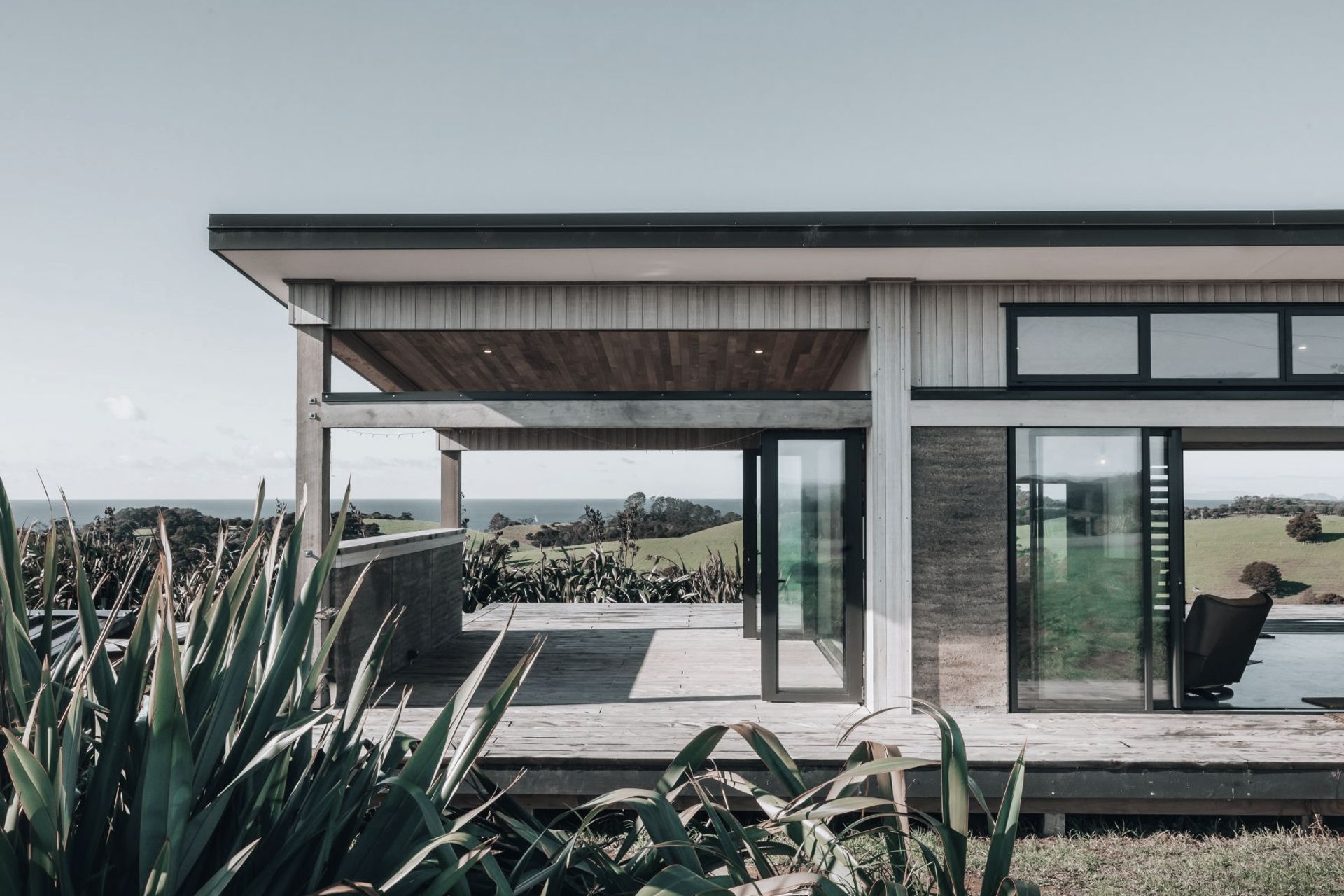
Mason Street Architectural Drafting.
Profile
Projects
Contact
Project Portfolio
Other People also viewed
Why ArchiPro?
No more endless searching -
Everything you need, all in one place.Real projects, real experts -
Work with vetted architects, designers, and suppliers.Designed for New Zealand -
Projects, products, and professionals that meet local standards.From inspiration to reality -
Find your style and connect with the experts behind it.Start your Project
Start you project with a free account to unlock features designed to help you simplify your building project.
Learn MoreBecome a Pro
Showcase your business on ArchiPro and join industry leading brands showcasing their products and expertise.
Learn More