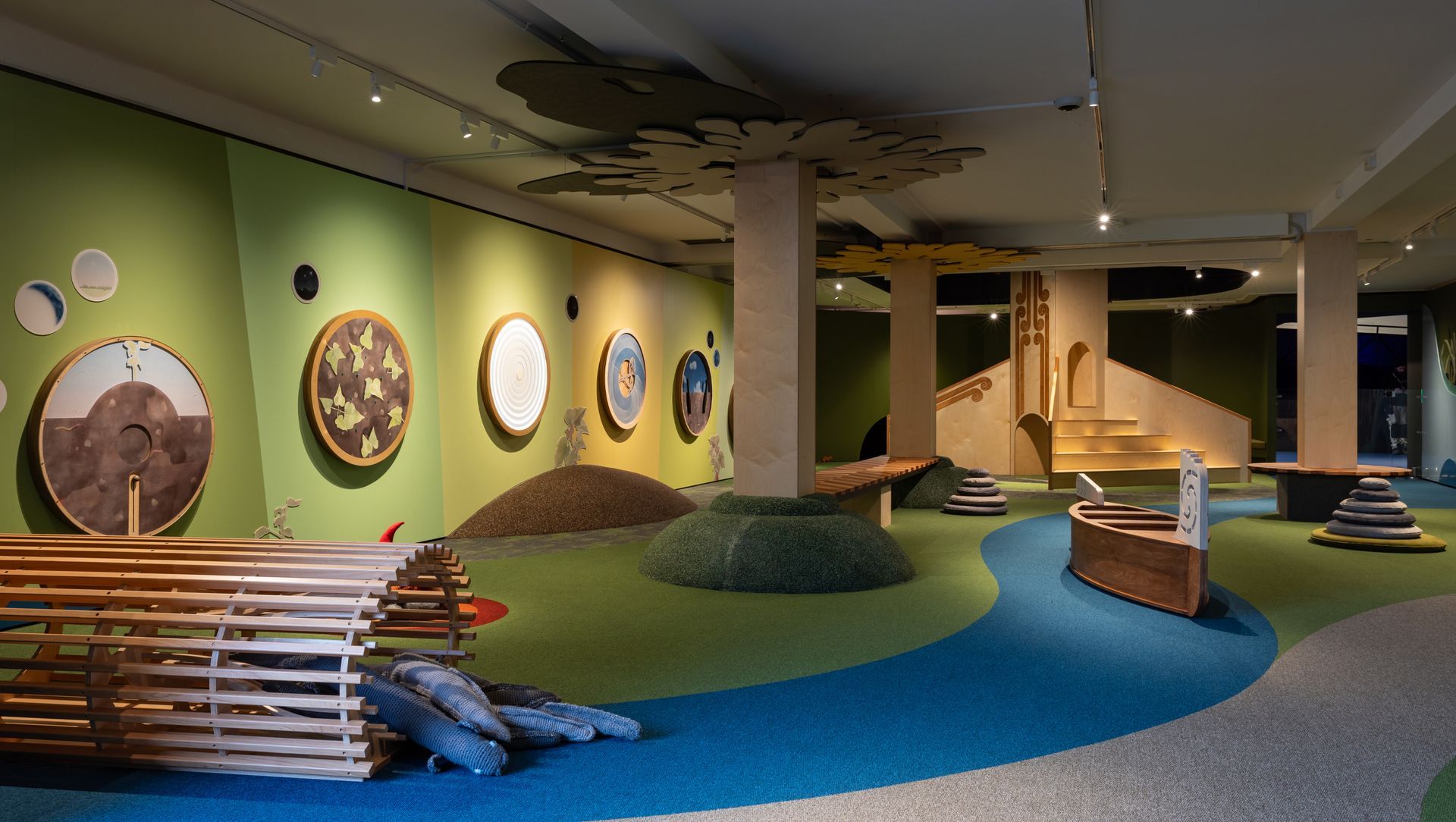About
MOTAT STEM Centre.
- Title:
- MOTAT Te Puawānanga Science and Technology Centre
- Manufacturers and Supplier:
- Autex Acoustics
- Category:
- Commercial/
- Interiors
- Region:
- Western Springs, Auckland, NZ
- Client:
- MOTAT
- Photographers:
- Mark Scowen
Project Gallery
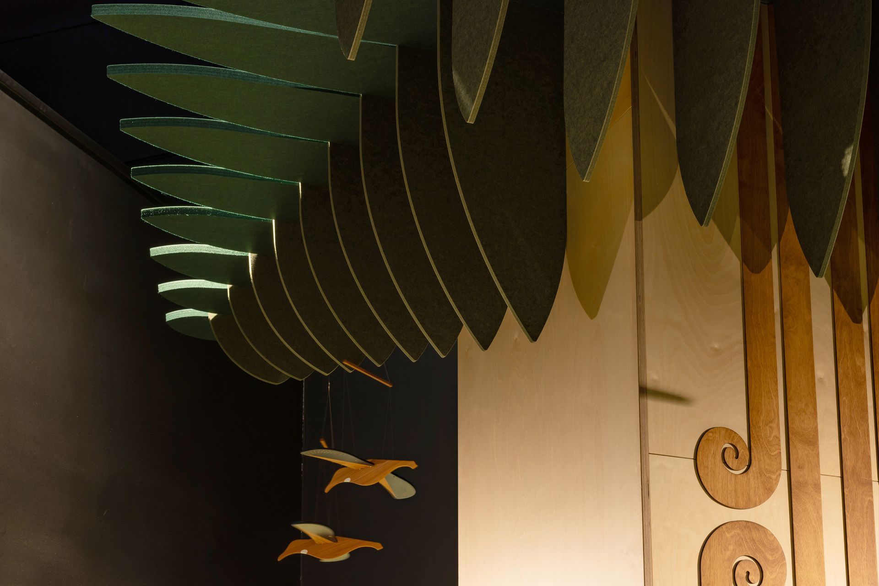
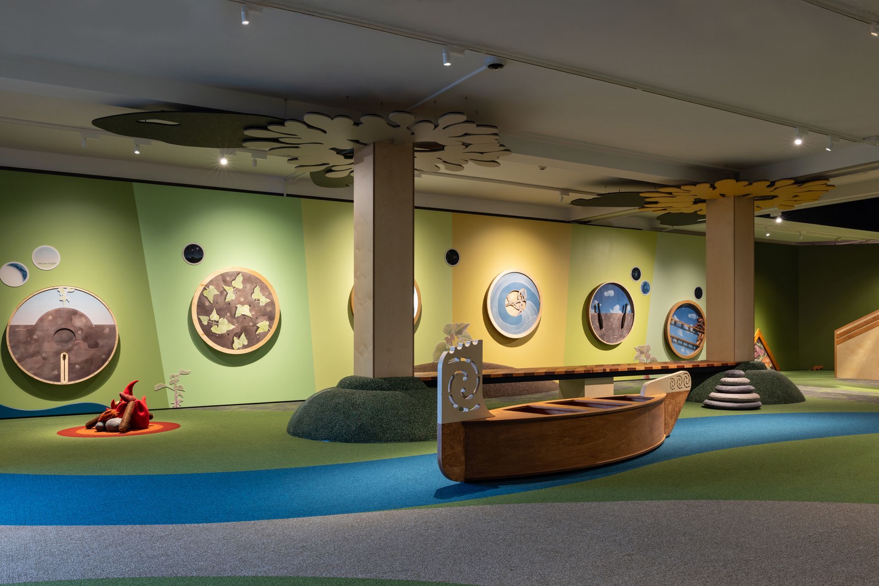
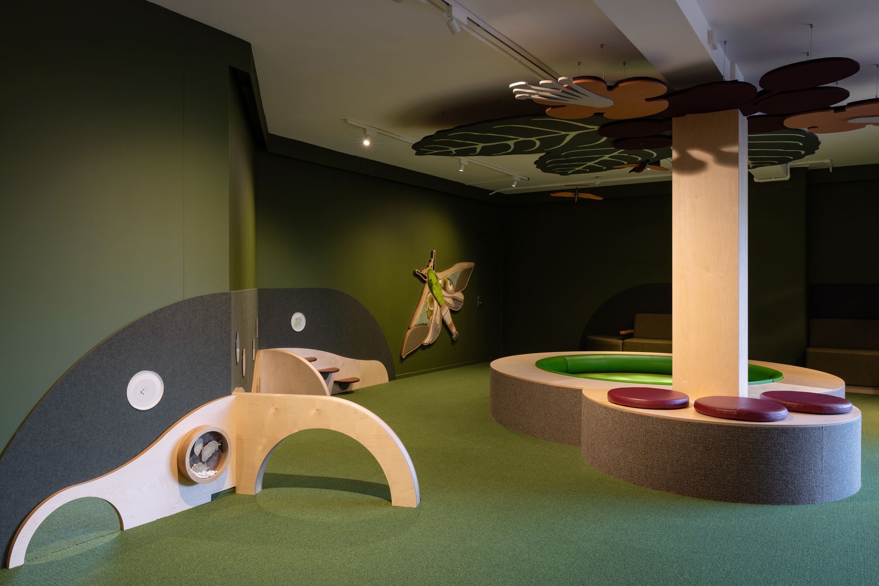
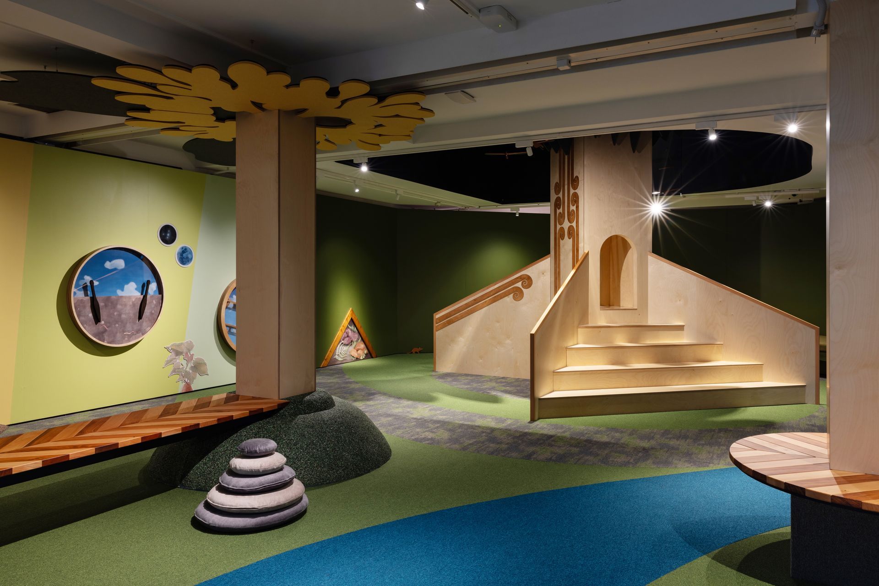
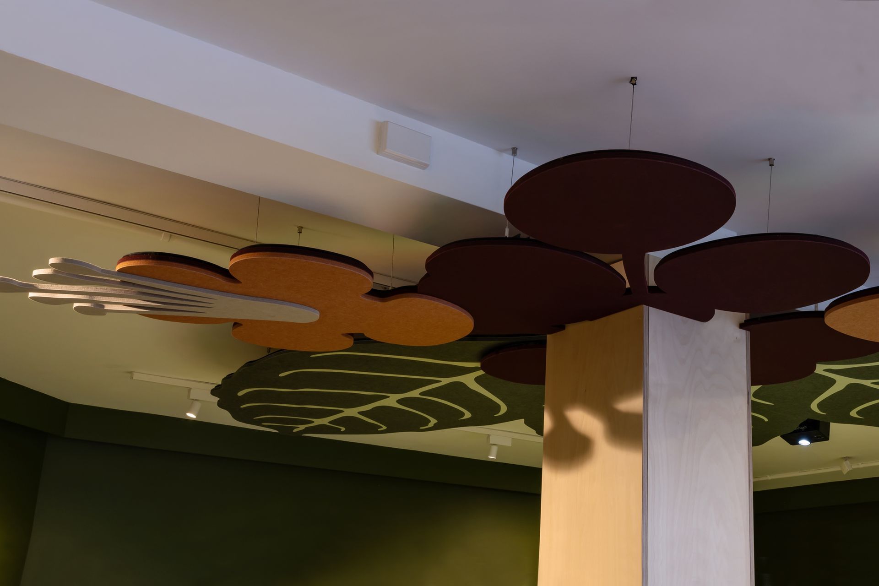
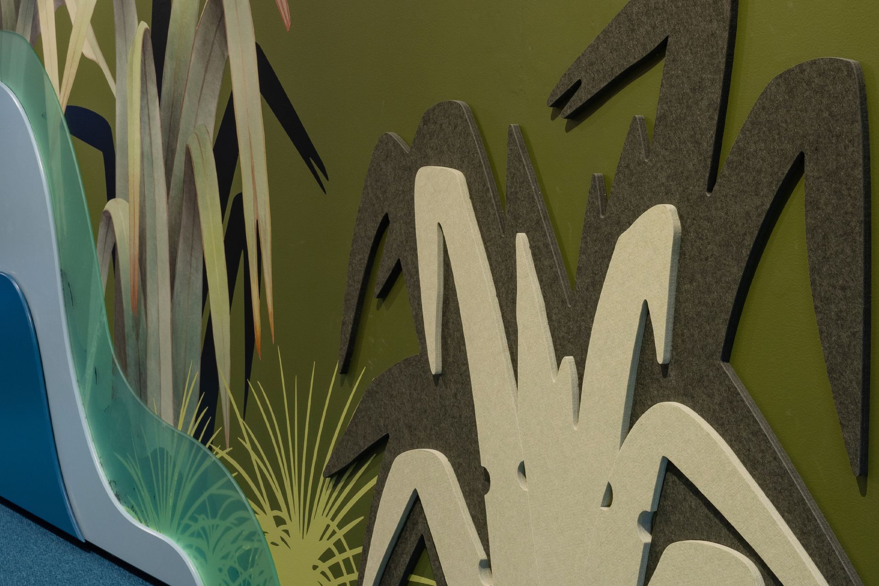
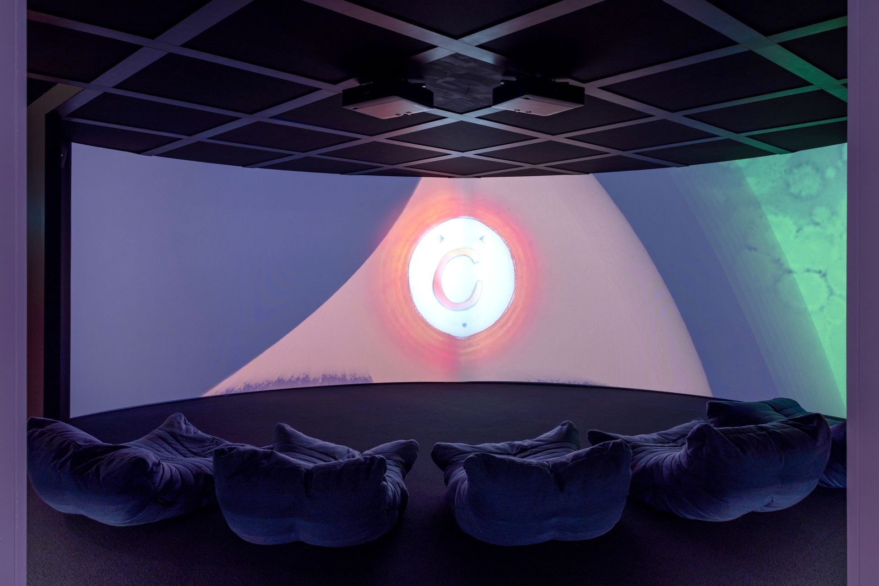
Views and Engagement
Products used
Professionals used

Autex Acoustics. Beautiful carbon neutral acoustics for spaces where people live, work and learn.
For over 30 years our team has been designing, developing and manufacturing innovative acoustics for the built environment—revolutionising the way acoustic treatments are applied within interior spaces. As passionate creators, we’re constantly tinkering with new concepts and expanding our horizons.
Our acoustic solutions are designed to reduce and control reverberation and echo in building interiors, creating comfortable, acoustically balanced environments. The Autex Acoustics range offers a variety of treatments including wallcoverings, panels, baffles, and screens—easily customised to fit the requirements of your space.
Sustainability has been at the core of how we operate for decades. Being a manufacturer we hold a significant role in reducing the impact of not just our products but our customer’s too. As a result we have worked through a rigorous process to ensure our entire range and global operations are carbon neutral. We see this as our responsibility as we look to protect the resources our environment provides us with for generations to come.
Founded
1967
Established presence in the industry.
Projects Listed
43
A portfolio of work to explore.
Responds within
16hr
Typically replies within the stated time.
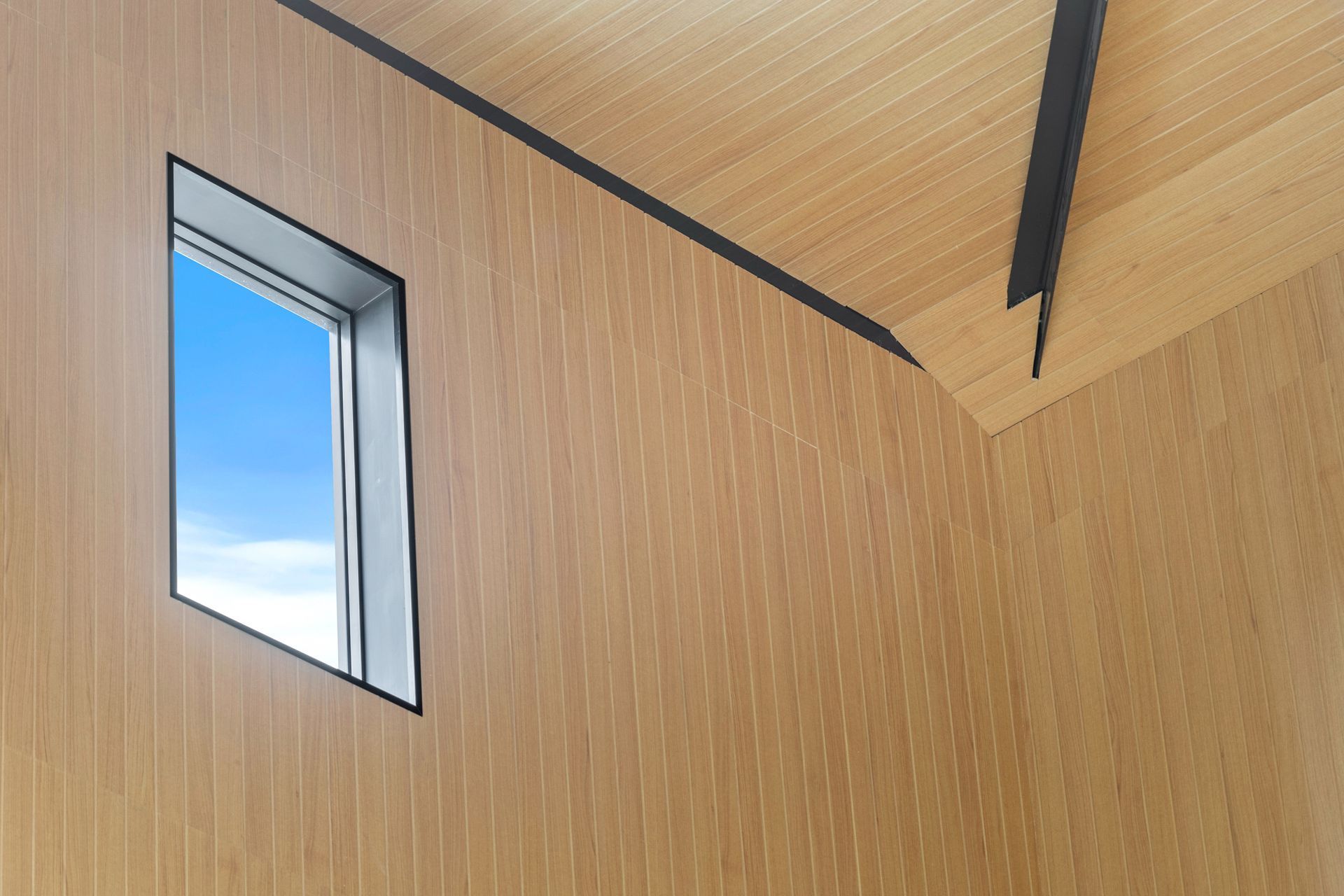
Autex Acoustics.
Profile
Projects
Contact
Project Portfolio
Other People also viewed
Why ArchiPro?
No more endless searching -
Everything you need, all in one place.Real projects, real experts -
Work with vetted architects, designers, and suppliers.Designed for New Zealand -
Projects, products, and professionals that meet local standards.From inspiration to reality -
Find your style and connect with the experts behind it.Start your Project
Start you project with a free account to unlock features designed to help you simplify your building project.
Learn MoreBecome a Pro
Showcase your business on ArchiPro and join industry leading brands showcasing their products and expertise.
Learn More