Nestled into nature.
ArchiPro Project Summary - Contemporary Showhome in Seven Oaks, Kinloch, blending modern luxury with natural beauty, completed in 2024 by Landmark Homes Taupō.
- Title:
- Nestled into nature
- Builder:
- Landmark Homes New Zealand
- Category:
- Residential/
- New Builds
- Region:
- Kinloch, Waikato, NZ
- Completed:
- 2024
- Price range:
- $1m - $2m
- Building style:
- Contemporary
- Photographers:
- umo view
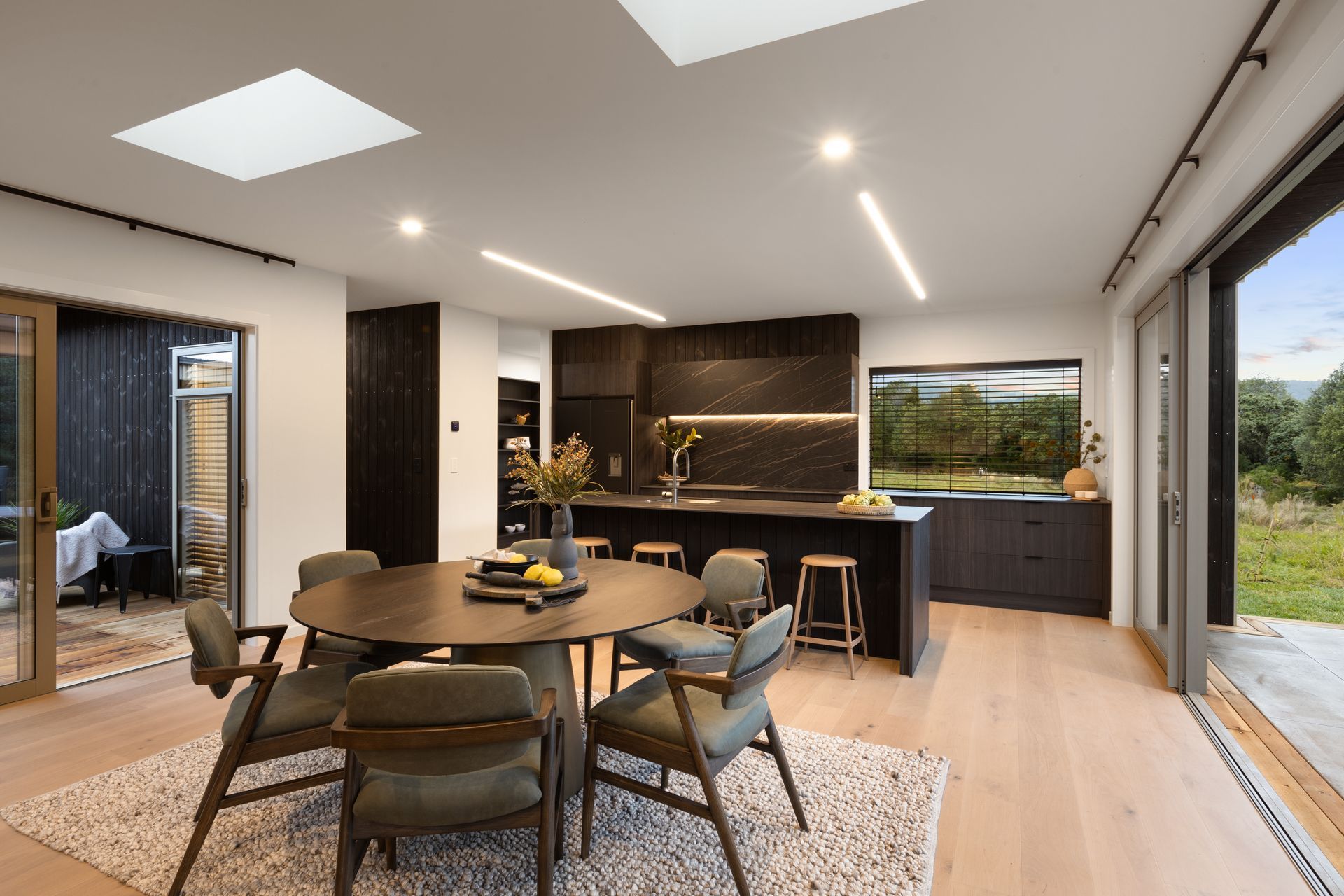
With a generous 242m2 floor plan, this four bedroom Showhome is tailored to support the ebb and flow of family living, whether as a primary residence or an upscale holiday getaway. Showcasing three unique outdoor living spaces, the home effortlessly merges the comfort of the indoors with the calm and beauty of the surrounding landscape and offers respite whatever the weather. Its adaptable nature also makes it a perfect fit for various locales, from scenic waterfronts to remote rural environments.
Carefully crafted to harmonise with its surroundings, this Showhome is a natural fit within its Kinloch landscape. Its architecture takes cues from the environment, ensuring the home feels like a part of the scenery rather than an addition to it. The use of a flat roof keeps the profile low and unobtrusive, although the flexible design allows the option to add a gable for a touch of traditional charm if preferred.
The home's modern exterior is clad in JSC’s vertical board and batten, which adds a layer of texture and character. The dark cladding combined with an earth-toned coloured ‘Lichen’ joinery, blends the home into its natural backdrop.
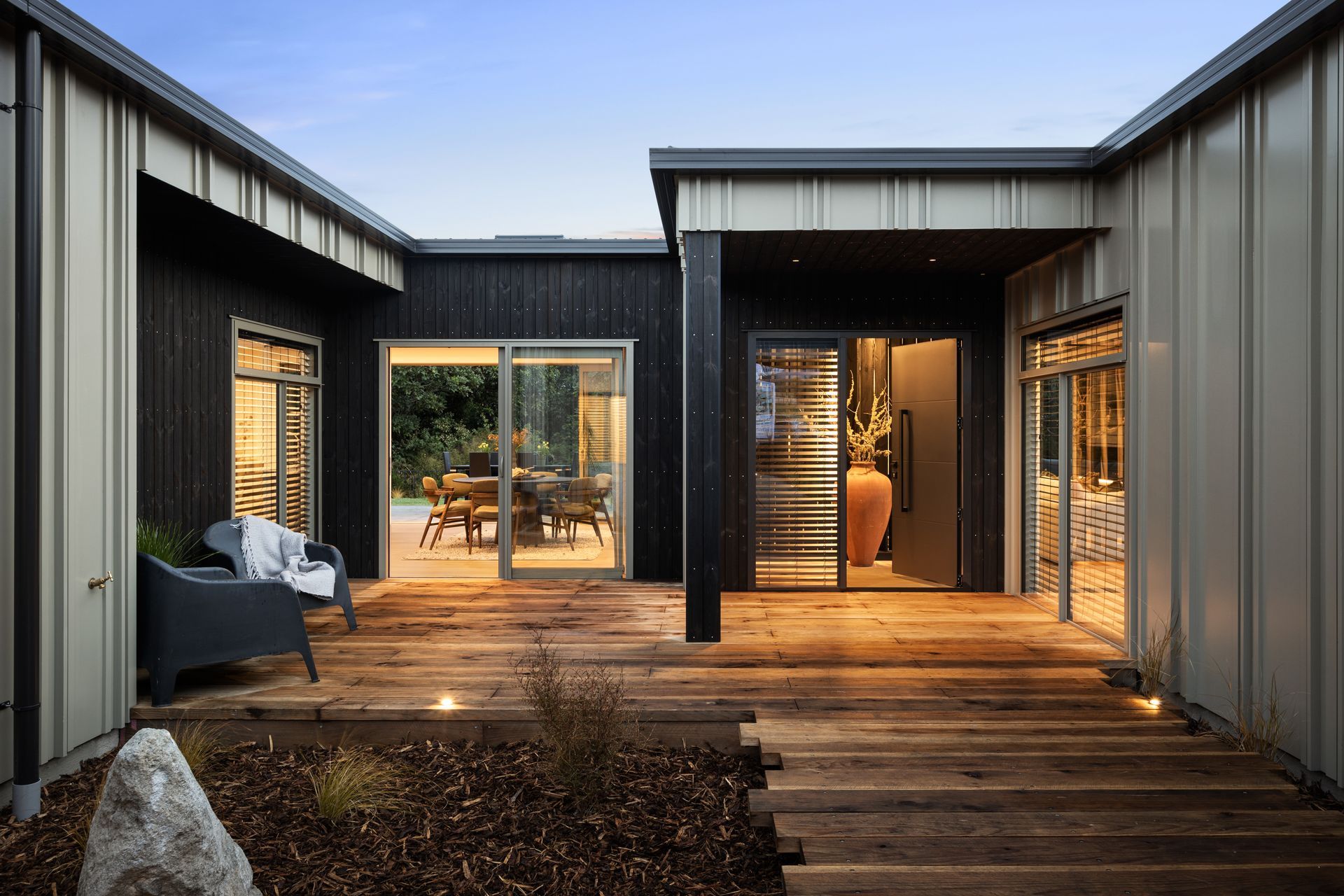
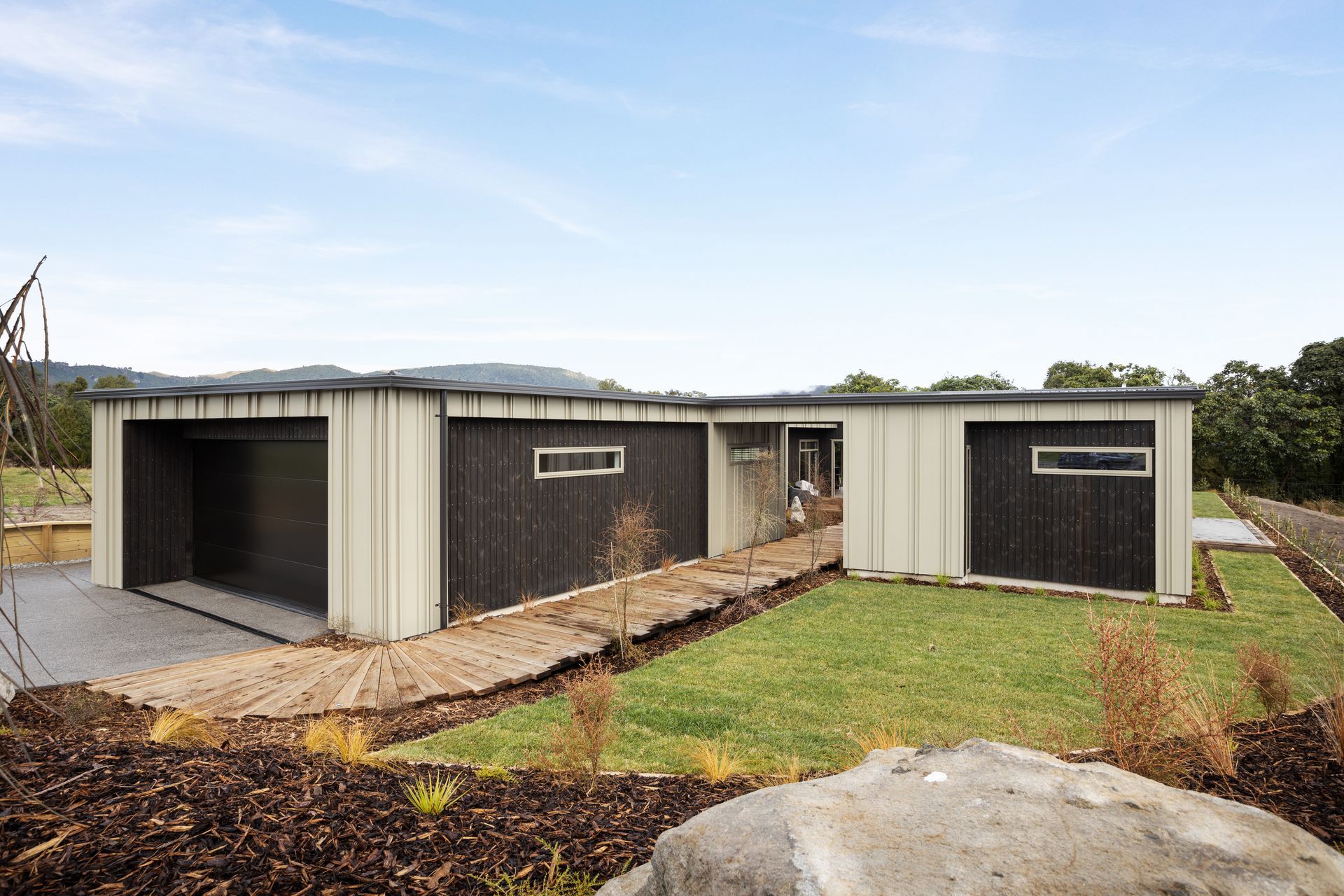
A welcoming Redwood boardwalk leads guests to the entrance, situated inside an atrium style outdoor living area, reinforcing the connection between the home and its natural setting. “It’s about making the home feel like it’s always been here, part of the landscape,” says Landmark Homes’ Taupō franchise owner, Steven Painter.
Inside, the home continues its nod to nature with décor that draws the outdoors in. The colour scheme is a thoughtful selection of earthy tones, featuring shades of double Triple Ash and Nightfall, creating a soothing, cohesive environment that mirrors the external landscape.
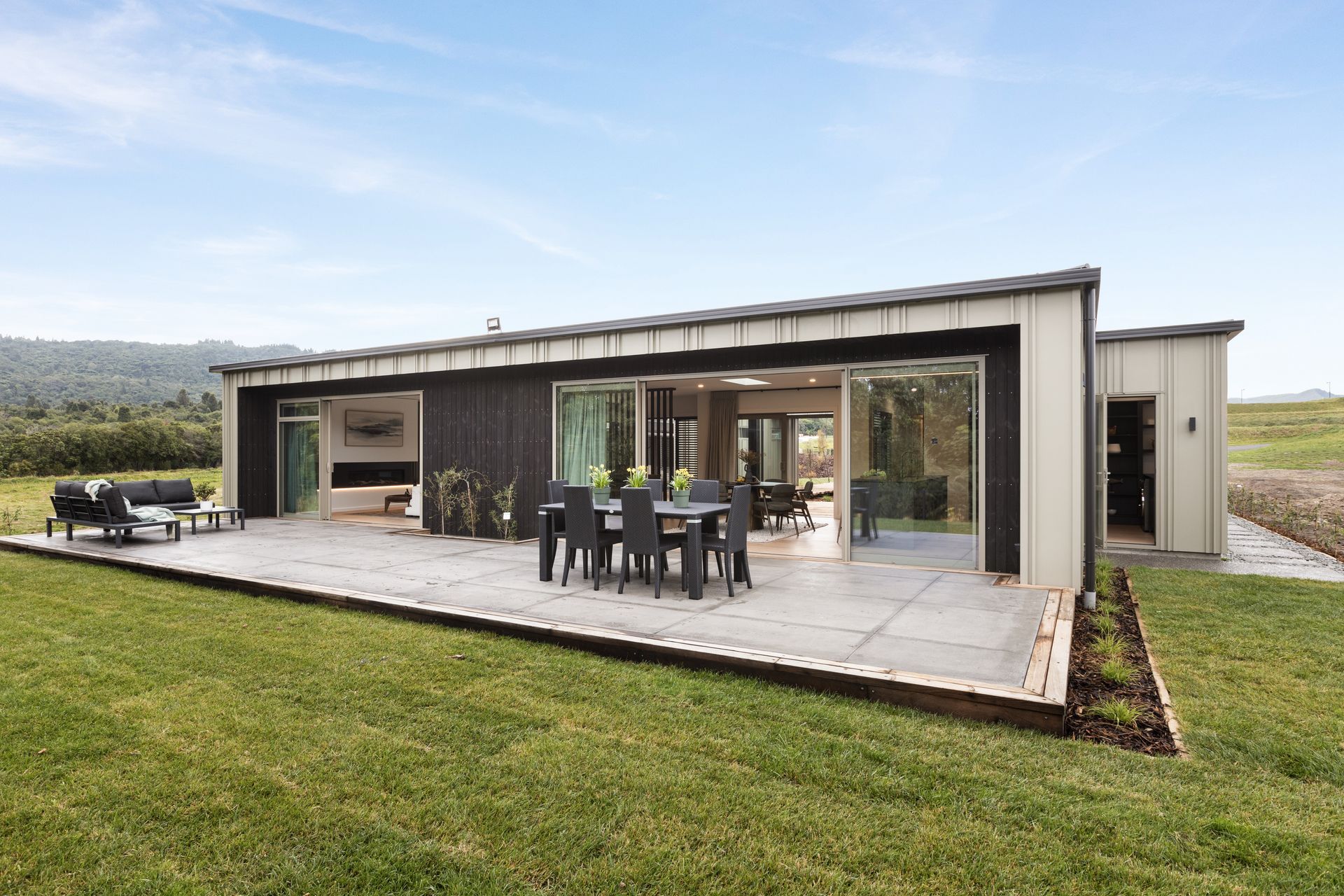
The use of board and batten cladding isn’t limited to the exterior; it also makes a striking appearance on the geometric patterned feature wall. The use of the Taiga timber for the slat screen, the internal hallway and kitchen features adds texture and a sense of continuity. These details, along with the abundant windows, ensures that every room is bathed in natural light and maximises the surrounding native bush.
Lighting fixtures, reminiscent of clay pots, cast a warm, gentle glow, adding an artisanal touch to the space complementing the earthy aesthetic.
The heart of this Showhome is its open-plan living area, designed to be the centrepiece of family life and entertainment. Bathed in natural light, this space is both inviting and functional. A standout feature is the vertical black timber slat screen, which serves a dual purpose. It provides a sense of privacy from the entranceway while still allowing light to permeate the space, creating an intimate yet open atmosphere.
The contemporary design of the living area emphasises togetherness, making it easy for families and friends to gather and enjoy quality time. For those who desire it, there's the flexibility to adapt the design to add a second living area, providing space away from the central living area without compromising the openness of the main space.
The smooth transition between indoor and outdoor living areas enhances the home's spacious feel, with the fireplace creating a focal point that's as functional as it is aesthetically pleasing.
By day, the space is bright and airy; by night, it transforms into a cosy haven, with underfloor heating and Low-E glass ensuring warmth and comfort regardless of the season.
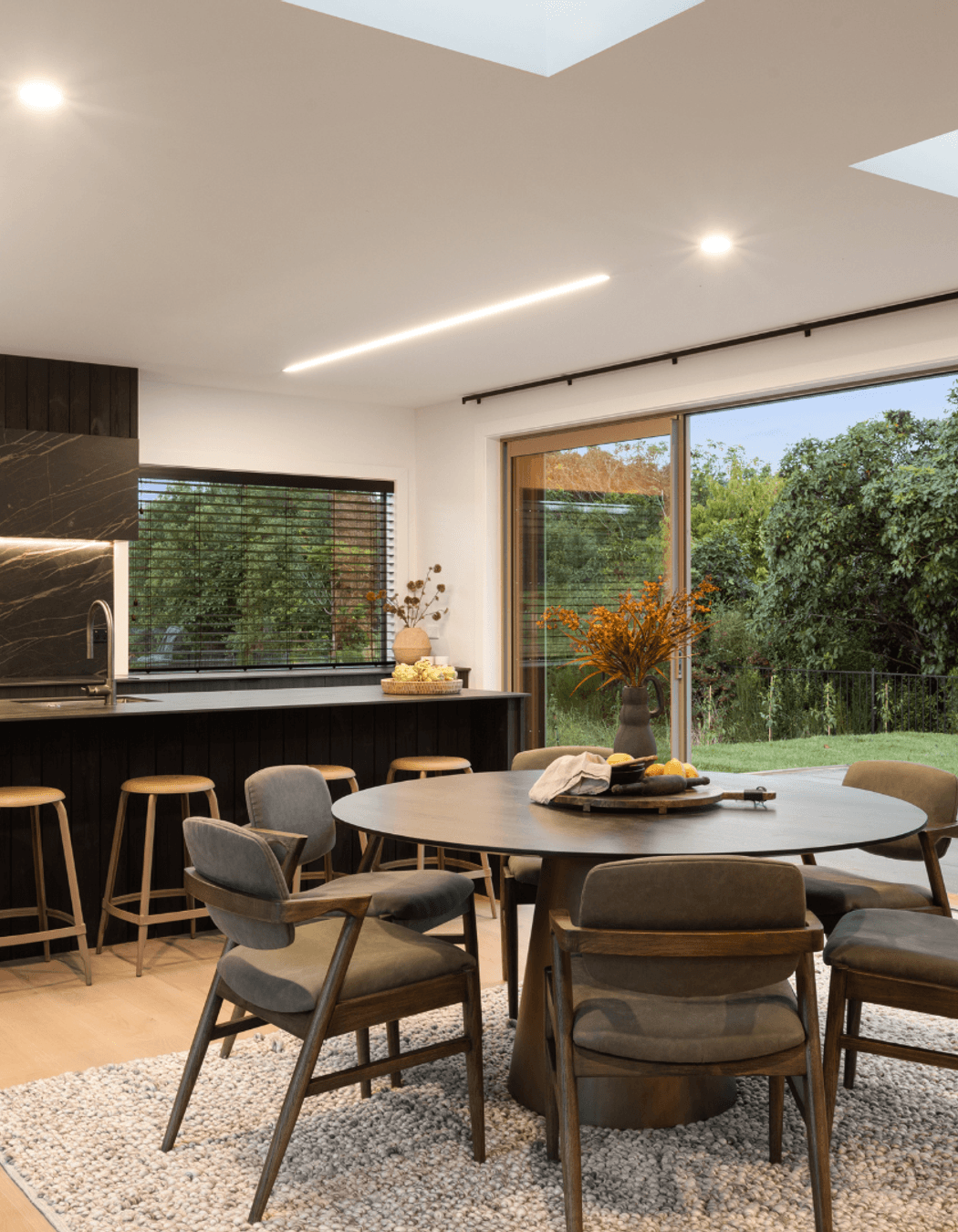
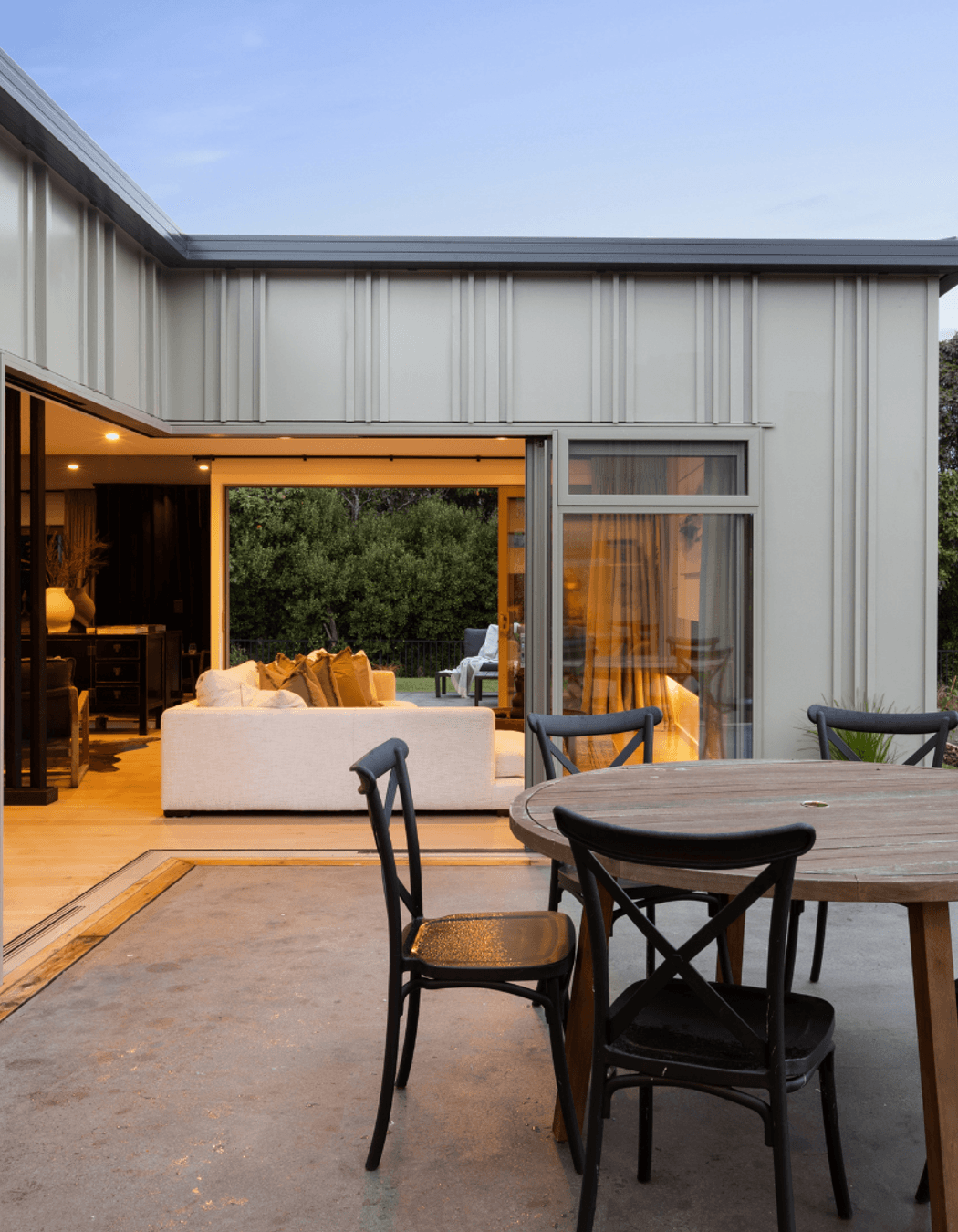
The Showhome boasts three distinct outdoor living areas. These versatile spaces have been thoughtfully positioned to cater to the rhythm of the day and the changing positions of the sun, allowing the residents to find their perfect sheltered spot at any time.
The star of the trio is an inviting atrium which sits at the heart of the home’s U-shaped design, creating a central hub that seamlessly connects the living areas of the home with the outdoors.
Whether hosting a family barbecue or enjoying a peaceful morning coffee, these outdoor areas provide the ideal setting. Their careful layout ensures that every outdoor moment is both comfortable and enjoyable, enhancing the home's connection to the natural beauty of its surroundings.
The kitchen in this Showhome is a masterpiece of luxury and functionality. With its extensive use of stone and high-end, black Fisher & Paykel Designer Series appliances, it exudes sophistication. The dark woodgrain cabinetry complements the stone, adding depth and warmth to the space, while the flooring underfoot brings a sense of durability and style.
The design is defined by its minimalistic approach, favouring clean lines and uncluttered spaces that highlight the quality of materials and craftsmanship. Lighting is thoughtfully minimalistic too, enhancing the sleek look while providing ample illumination for culinary creativity.
Adding to the kitchen's appeal is a spacious scullery that flows through to the laundry, designed to keep the functional aspects of kitchen work out of sight yet easily accessible. This additional space is not just practical but also a luxury that makes everyday tasks more manageable.
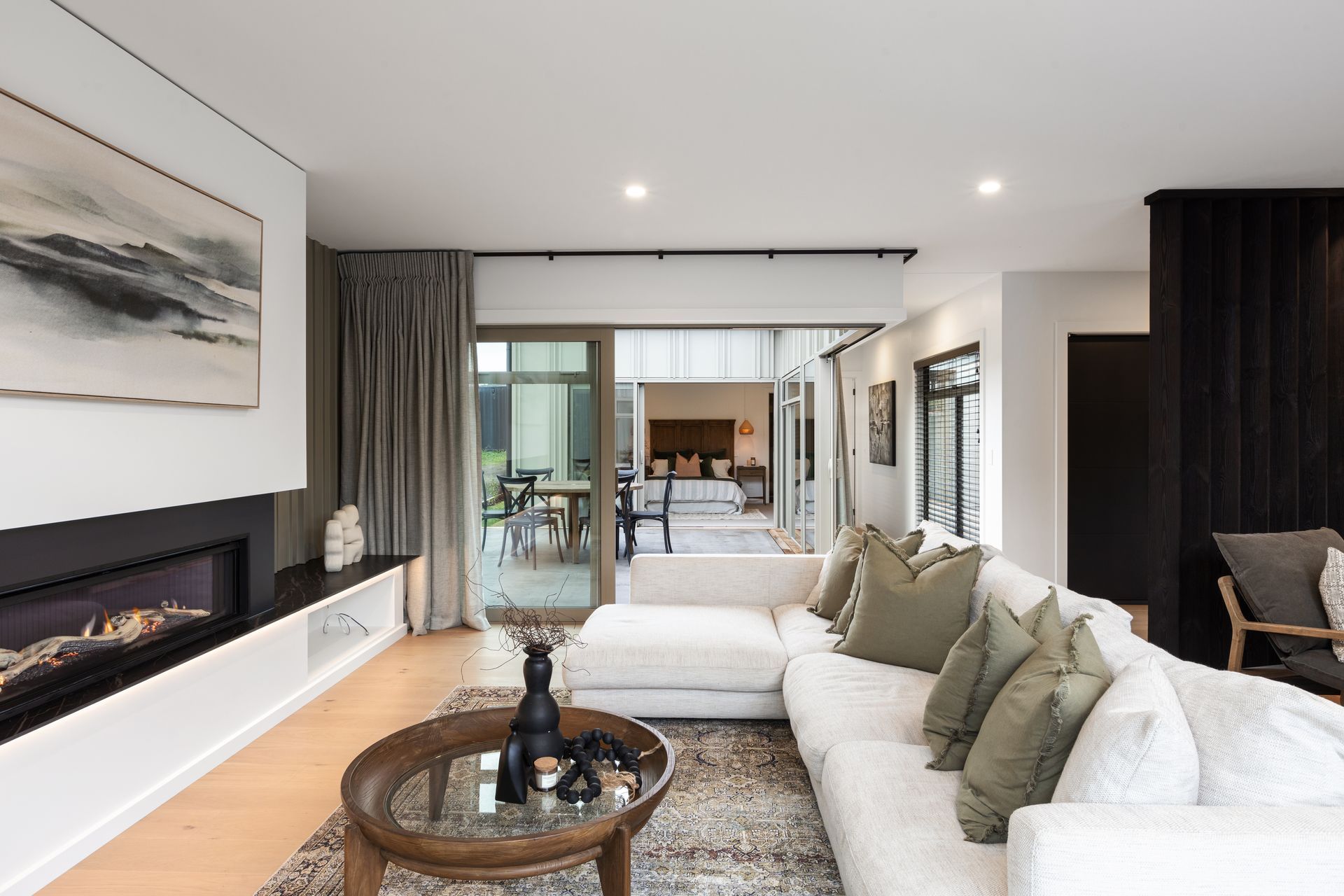
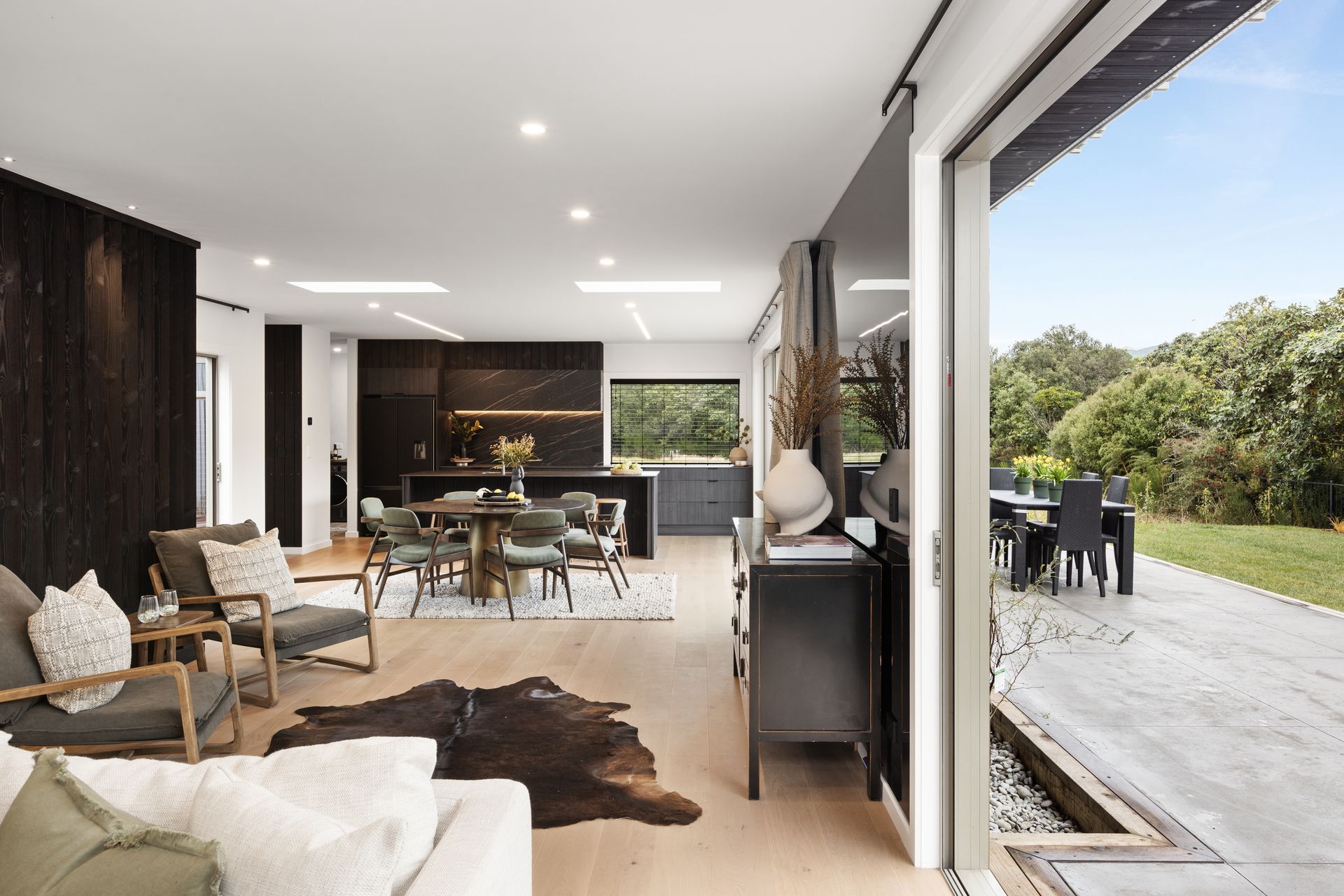
The bathrooms in this Showhome, family bathroom, ensuite, and a powder room, are sanctuaries of relaxation and style. Each space is adorned with Tavola Mix Decor Matt tiles. These crosshatch bronzy coloured tiles introduce texture and create a visually captivating element that elevates the aesthetic. The black tiled flooring grounds the design, providing a sleek contrast that enhances the spa-like quality of these rooms.
These bathrooms share a luxuriously moody aesthetic, creating an ambience that's both sophisticated and inviting. The careful selection of materials and colours contributes to an atmosphere where one can unwind in style, making every moment spent here a luxurious escape.
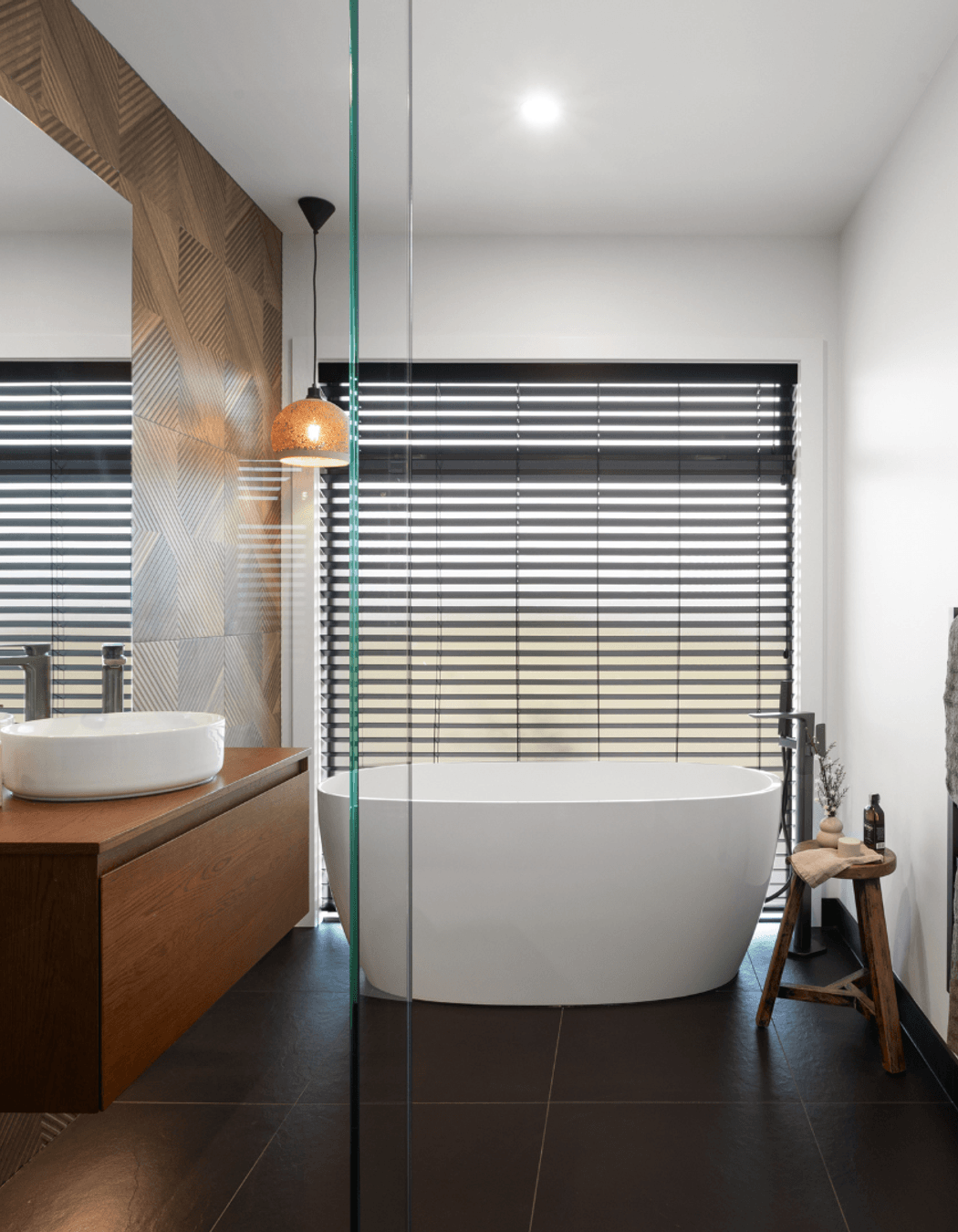
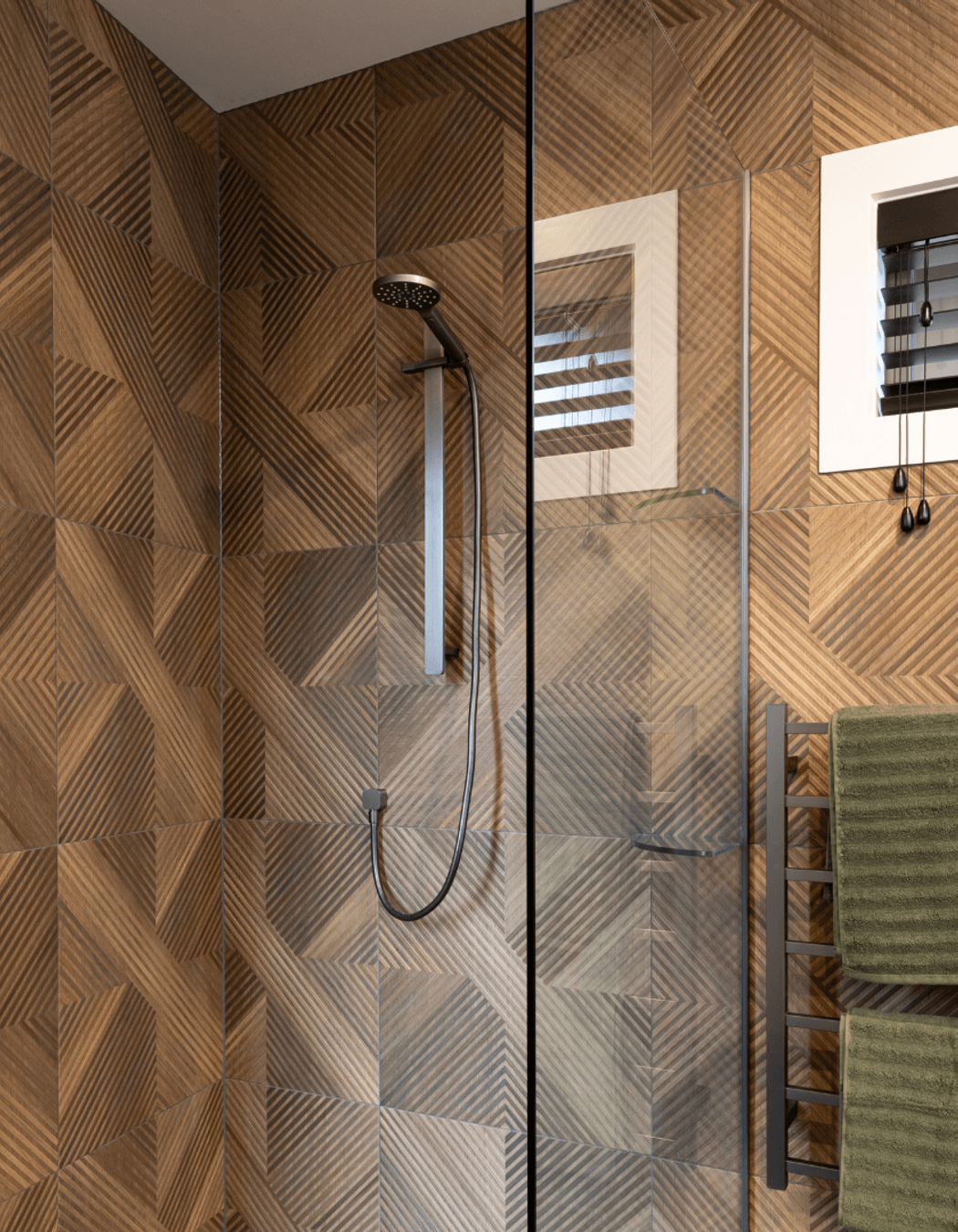
The master wing offers the ultimate private retreat, intentionally set apart to offer a sense of privacy and peace. It includes a generously sized ensuite on one side, providing a luxurious space for relaxation and rejuvenation, complemented by a good sized walk-in wardrobe opposite for easy storage and organisation.
Large sliders lead out to a patio, not only amplifying the spaciousness but also connecting the indoors with the calming outdoor environment, creating an ideal setting for relaxation.
The Landmark Homes Kinloch Showhome is now open and ready to inspire you with its perfect blend of style and sophistication. Visit it today at 60 Seven Oaks Drive, Kinloch. Open everyday from 1.00pm to 3.30pm.
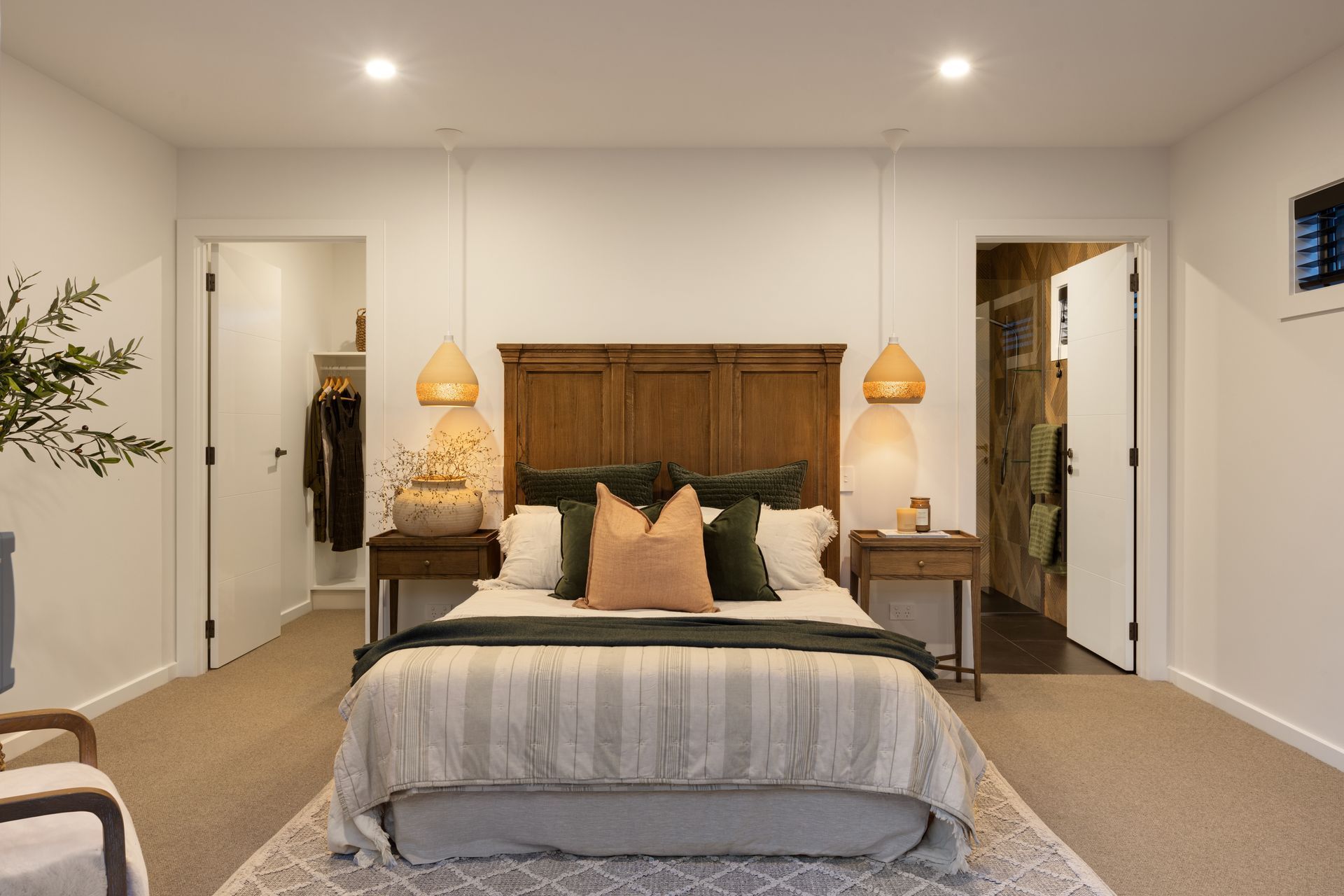
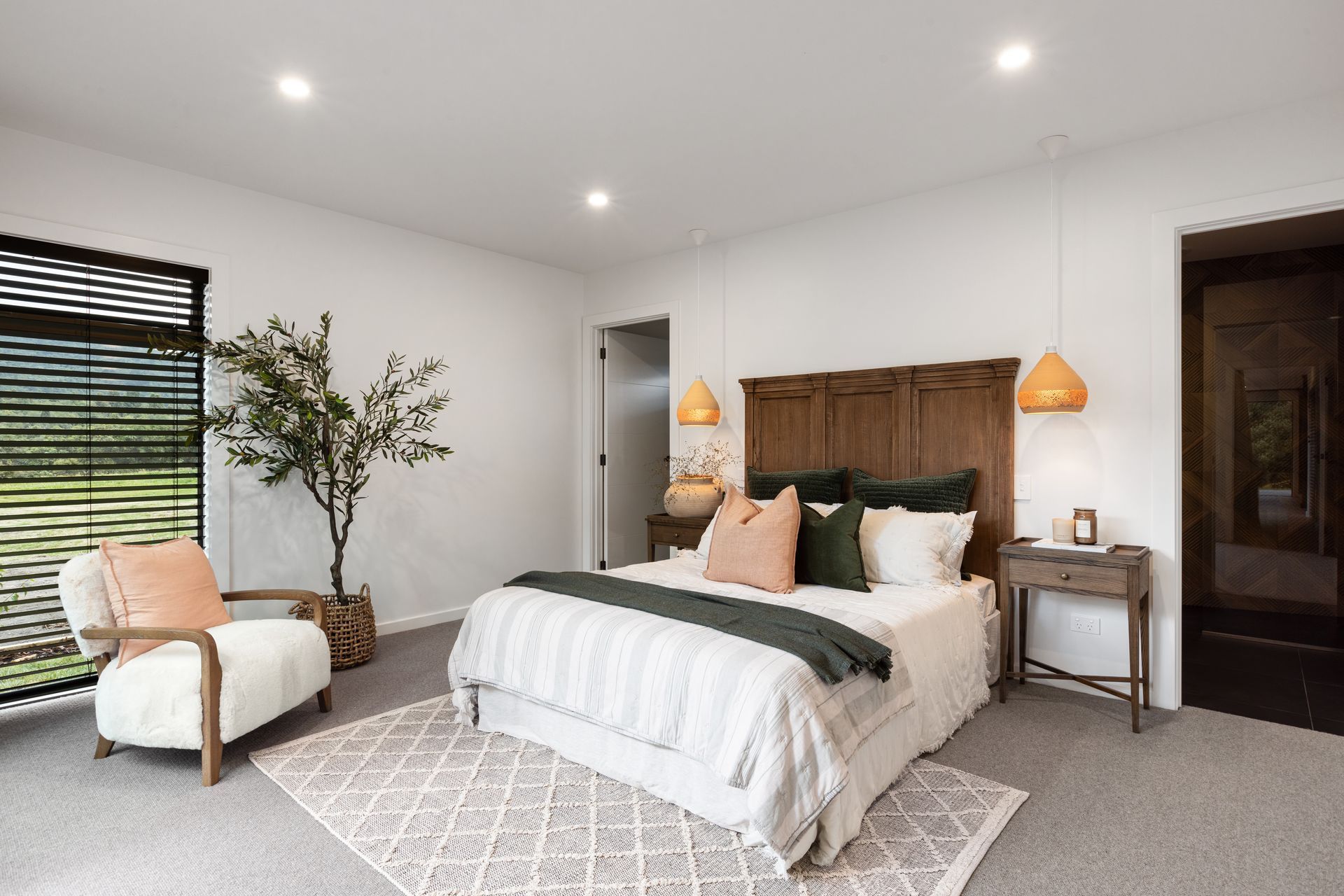


Founded
Projects Listed
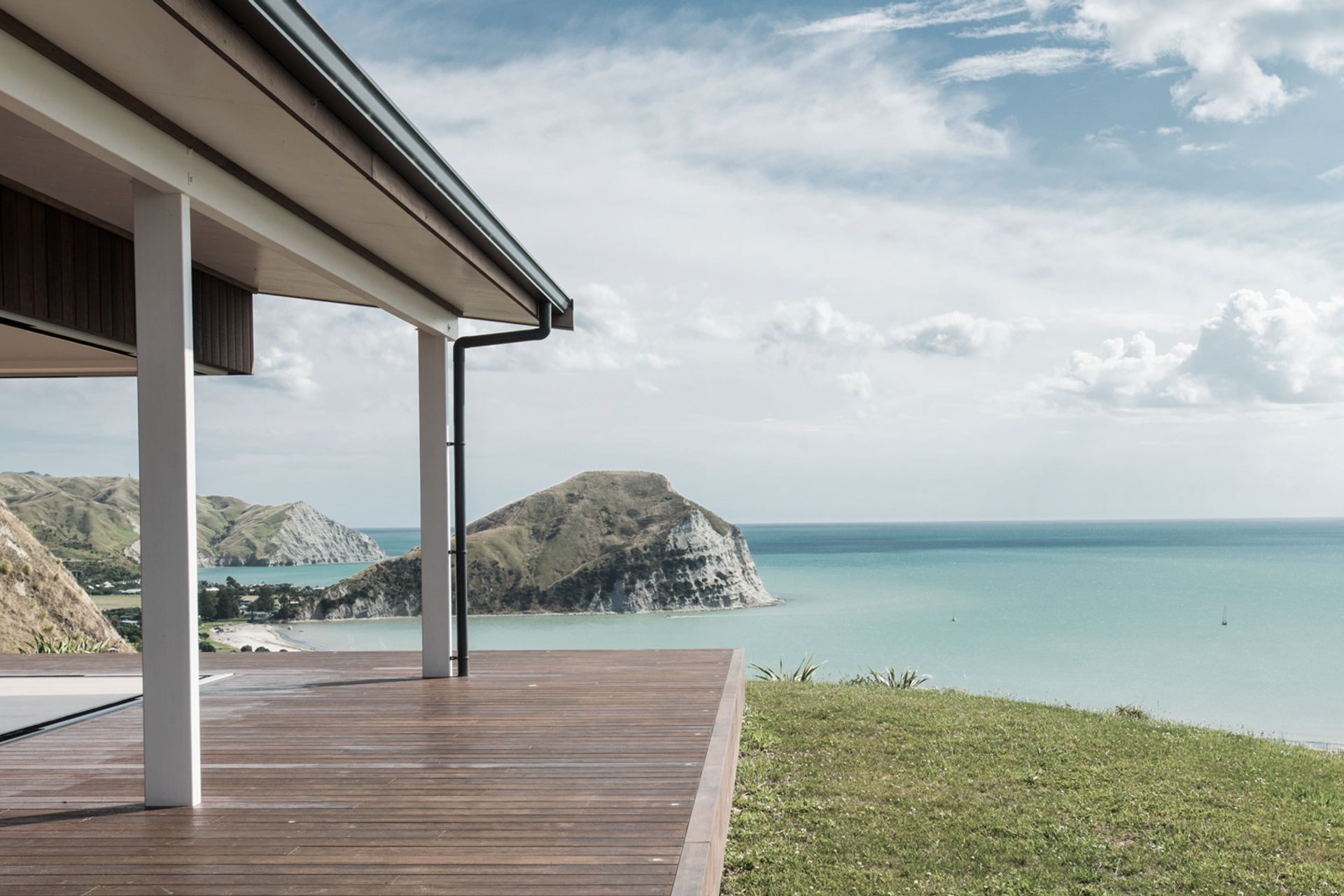
Landmark Homes New Zealand.
Other People also viewed
Why ArchiPro?
No more endless searching -
Everything you need, all in one place.Real projects, real experts -
Work with vetted architects, designers, and suppliers.Designed for New Zealand -
Projects, products, and professionals that meet local standards.From inspiration to reality -
Find your style and connect with the experts behind it.Start your Project
Start you project with a free account to unlock features designed to help you simplify your building project.
Learn MoreBecome a Pro
Showcase your business on ArchiPro and join industry leading brands showcasing their products and expertise.
Learn More
































