About
Nohoroa House.
ArchiPro Project Summary - A timeless family home inspired by the rugged beauty of Wellington's landscape, designed for active retirees seeking a nurturing and enduring space that reflects their past and future.
- Title:
- Nohoroa House
- Architect:
- Crosson Architects
- Category:
- Residential
Project Gallery
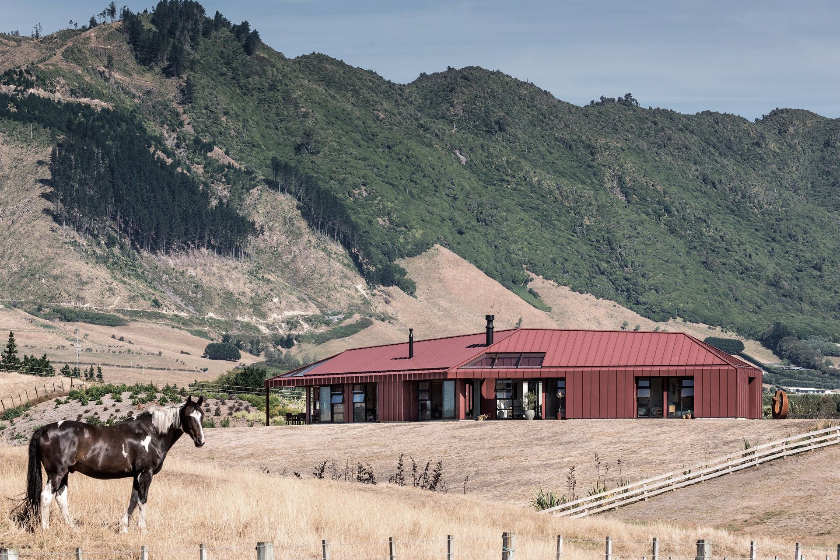
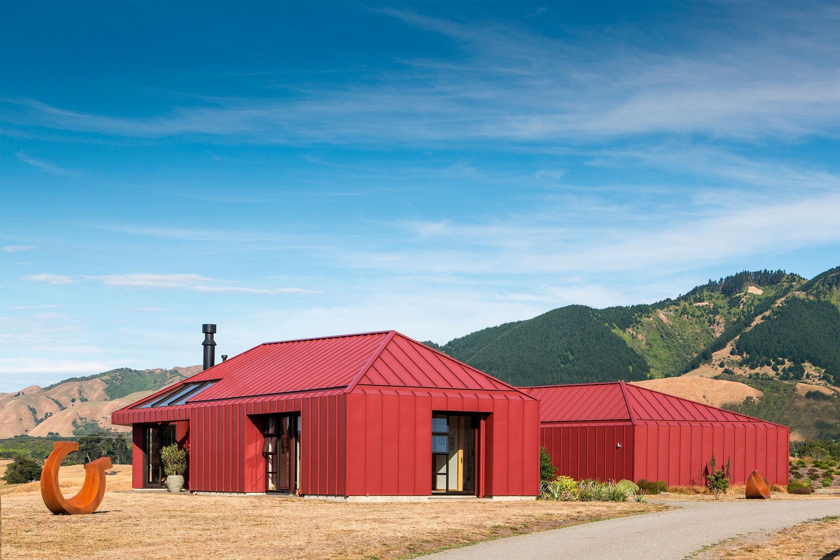
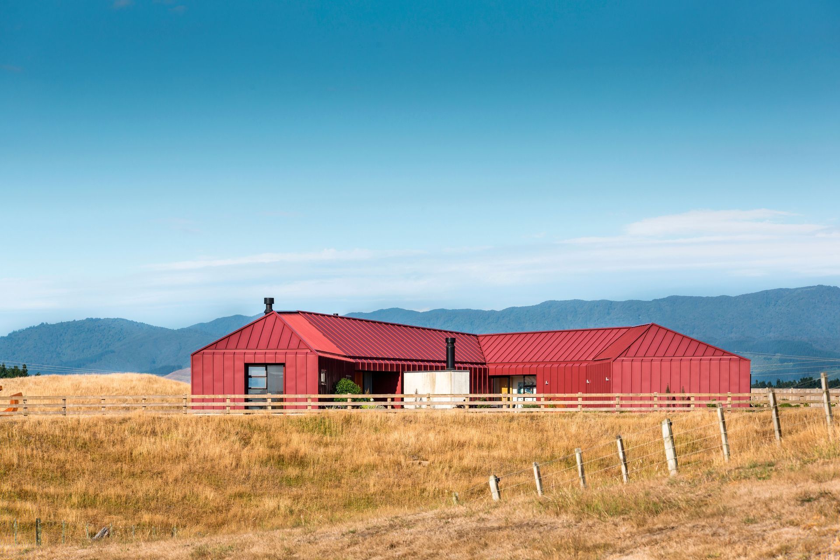
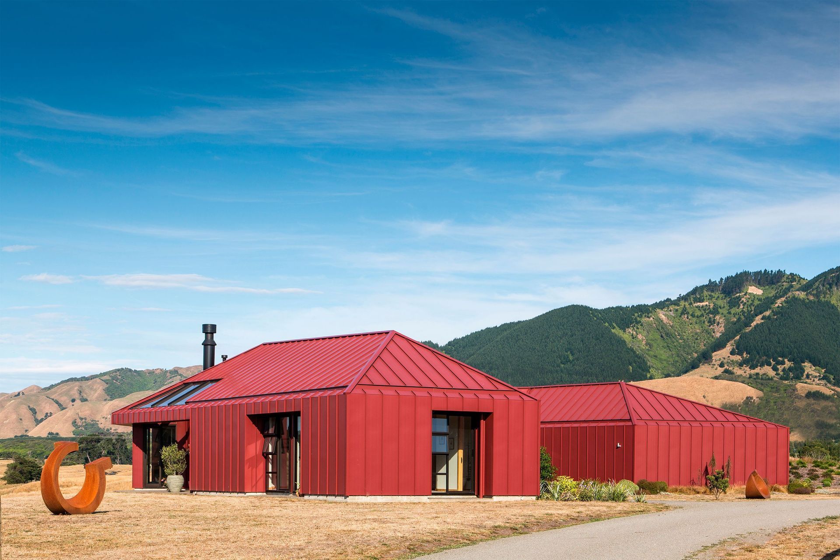
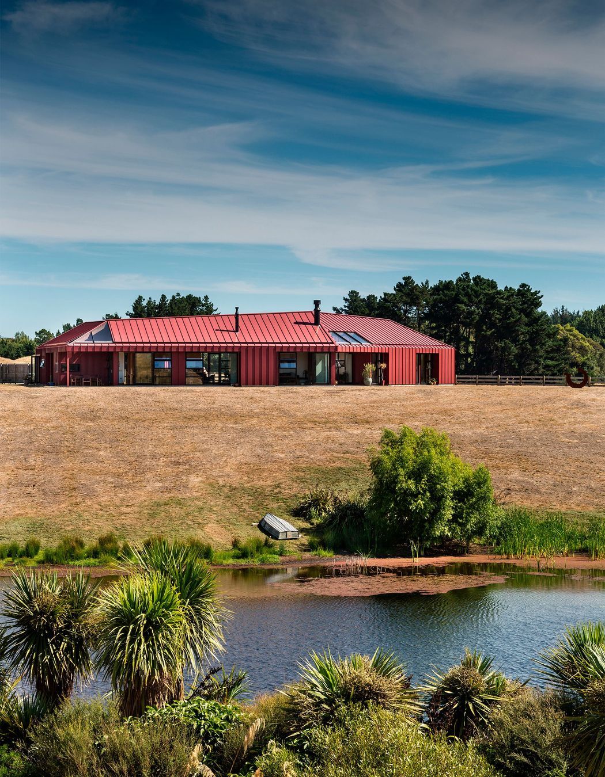
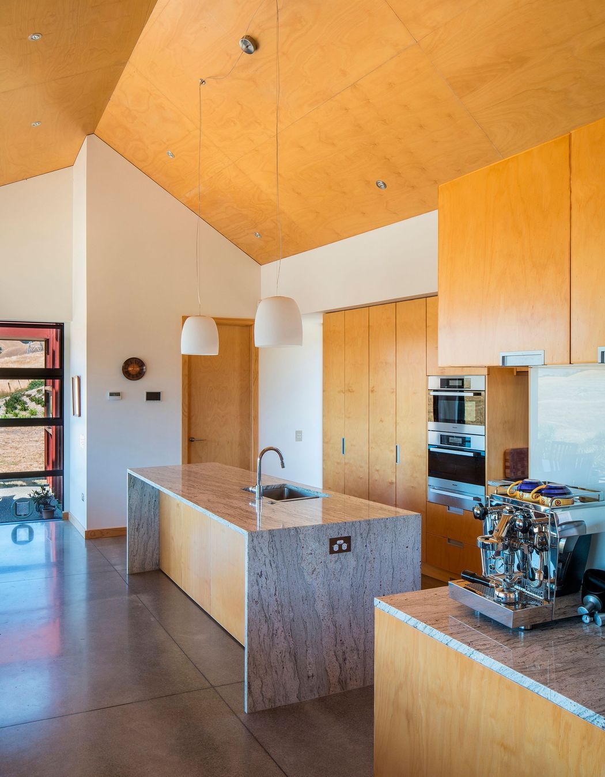
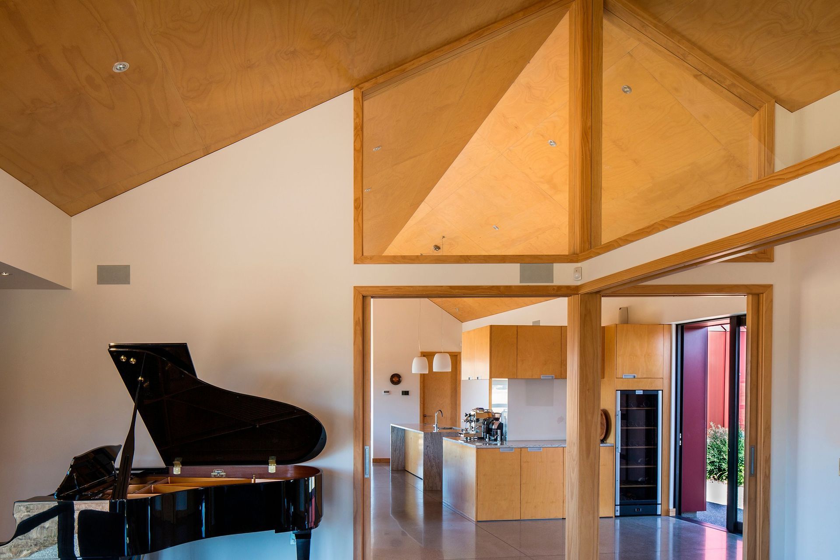
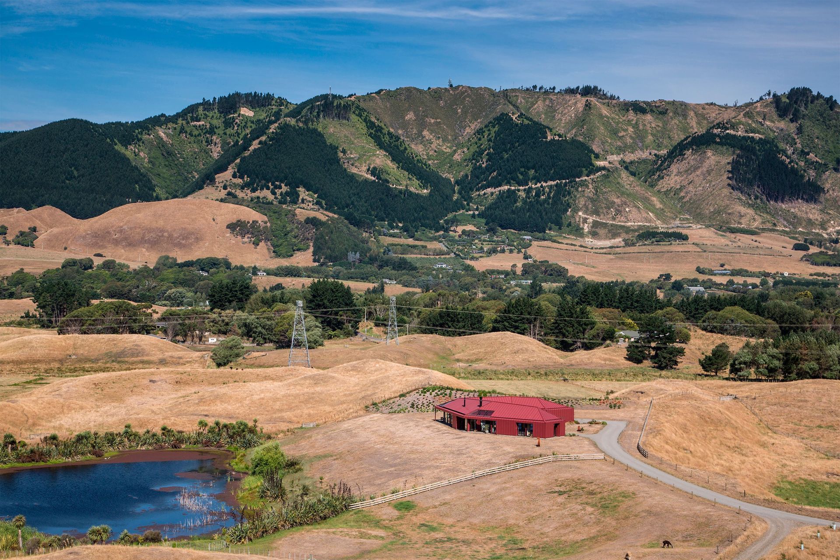
Views and Engagement
Professionals used

Crosson Architects. Crosson Architects is an Auckland based architectural practice with an exceptional portfolio of work. Past projects include residential, commercial, institutional, masterplanning and urban design developments. Ken Crosson and his team have won numerous architectural awards locally and internationally with work being regularly published here and around the world.Our commitment to providing a superior service to our clients is extended with membership in Designgroup New Zealand, enabling larger scale projects to be undertaken, drawing on a range of resources and expertise from partnering practices. We strive for the highest standards of client service, design and documentation. At the completion of each project, the aim is to have achieved a building that is beyond the client's expectations. We believe good design will produce sustainable, functional and dramatic spaces and buildings that have an enduring quality over time.Each project is analysed for its special requirements and opportunities: the end result being not a preconceived idea, but a combination of the client's requirements and desires, a response to the site and the budget. Critical consideration is given to the project's specific environmental and historical context, and to the appropriate use of materials and construction methods.At the heart of the process is the collaboration between the client and the architect. At Crosson Architects we create – and the process is vigorous and robust, rich and rewarding. Amongst other elements, we consider the physical, psychological and spiritual – achieving an outcome that is unique and life-enhancing.We would love to offer you the opportunity to realise your dream with Ken and the team at Crosson Architects.
Year Joined
2014
Established presence on ArchiPro.
Projects Listed
50
A portfolio of work to explore.
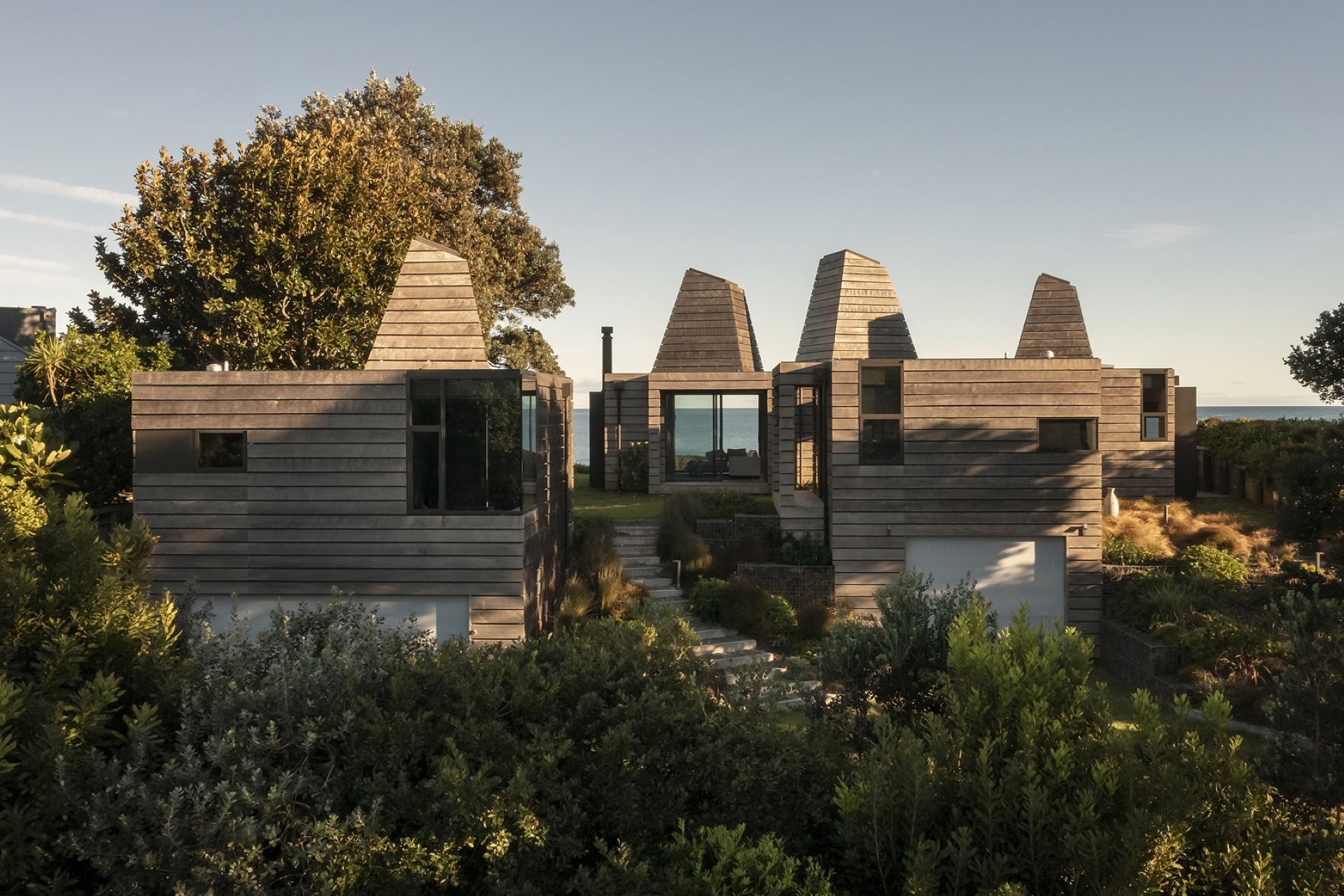
Crosson Architects.
Profile
Projects
Contact
Other People also viewed
Why ArchiPro?
No more endless searching -
Everything you need, all in one place.Real projects, real experts -
Work with vetted architects, designers, and suppliers.Designed for New Zealand -
Projects, products, and professionals that meet local standards.From inspiration to reality -
Find your style and connect with the experts behind it.Start your Project
Start you project with a free account to unlock features designed to help you simplify your building project.
Learn MoreBecome a Pro
Showcase your business on ArchiPro and join industry leading brands showcasing their products and expertise.
Learn More





















