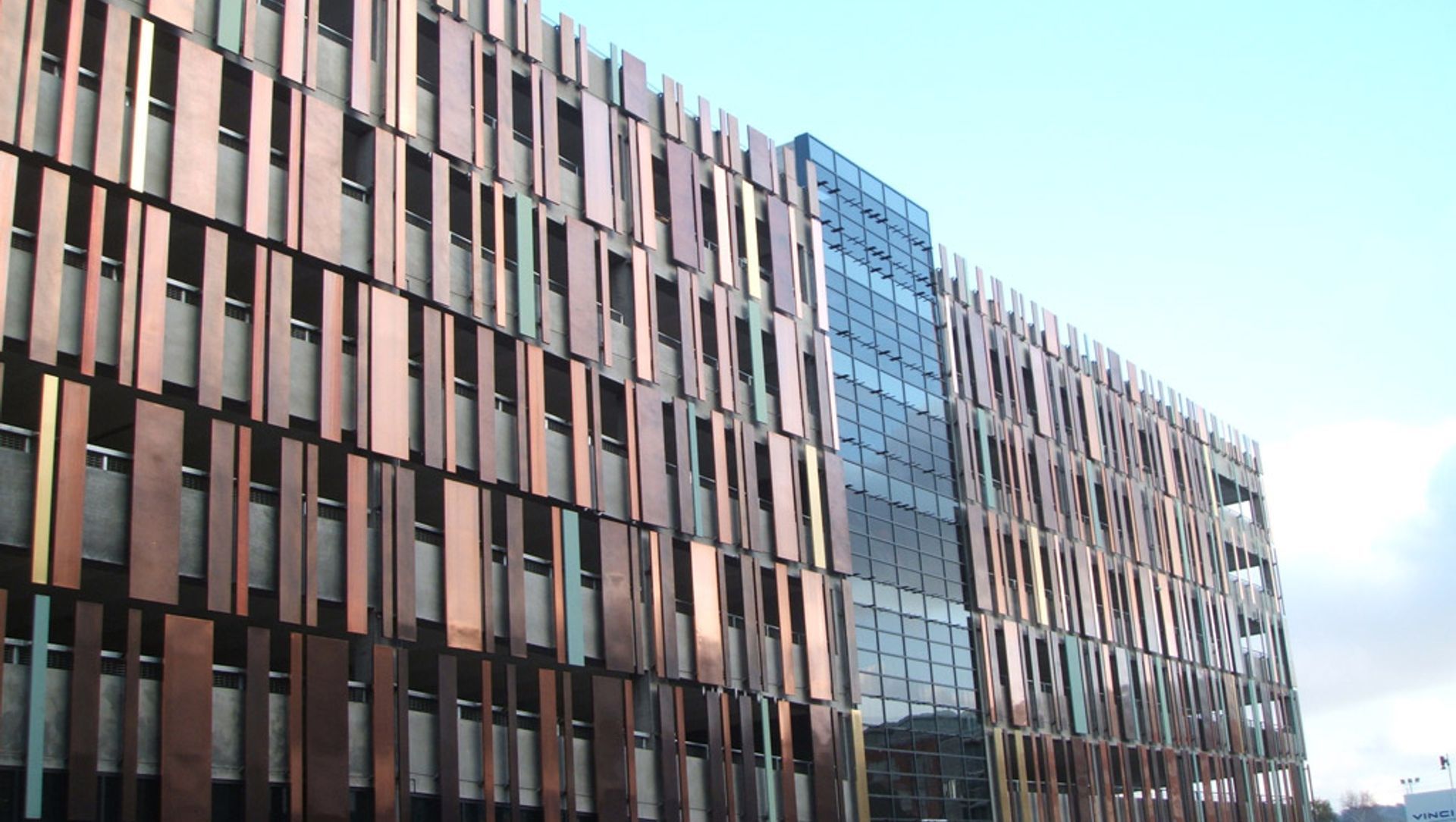About
Nottingham Car Park.
ArchiPro Project Summary - Innovative 6-storey car park at Nottingham Railway Station featuring a striking copper panel façade that harmonizes with the surrounding architecture and enhances the urban landscape.
- Title:
- Nottingham Car Park
- Manufacturers and Supplier:
- Ambro Metals
- Category:
- Commercial
Project Gallery
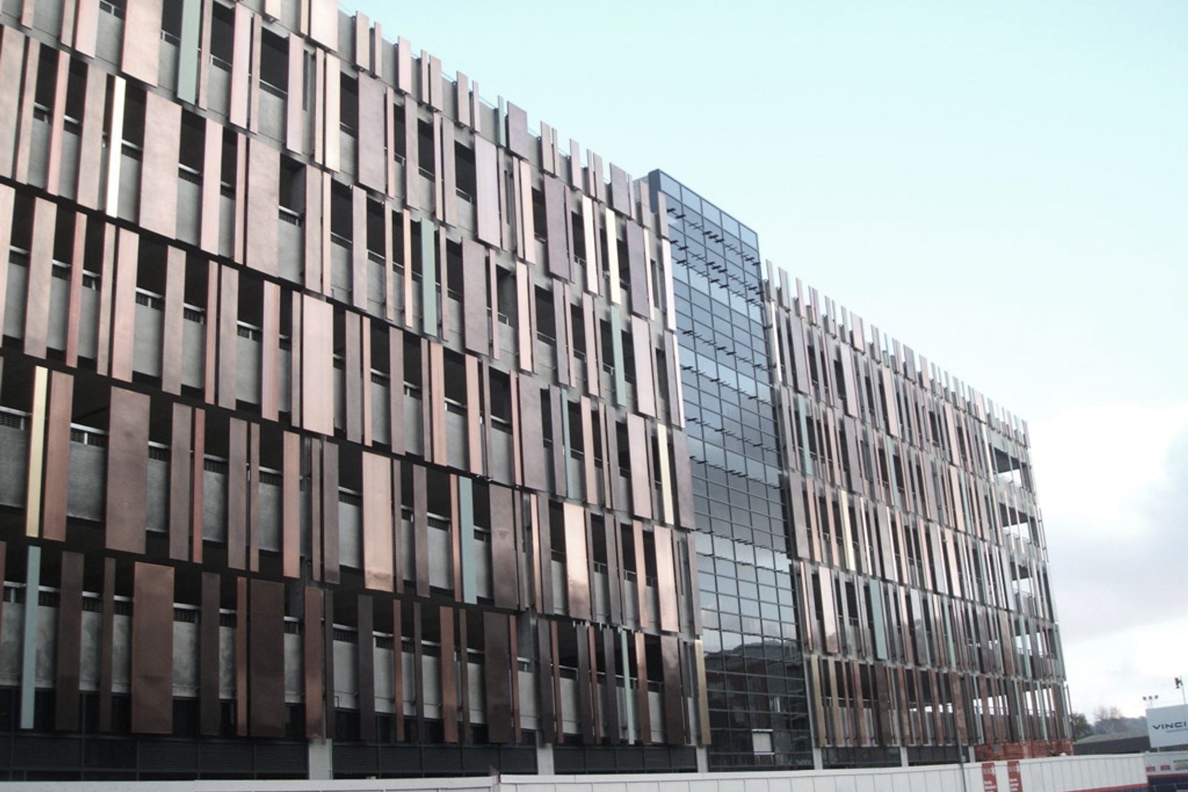
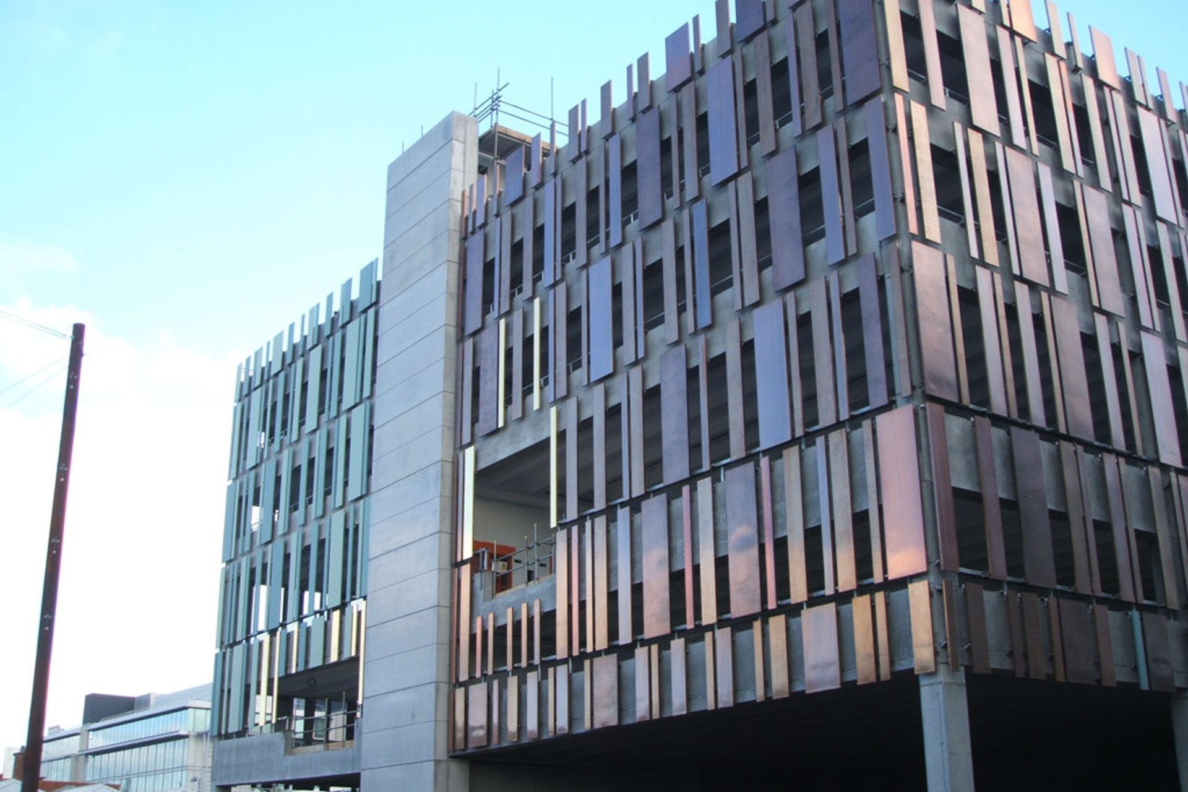
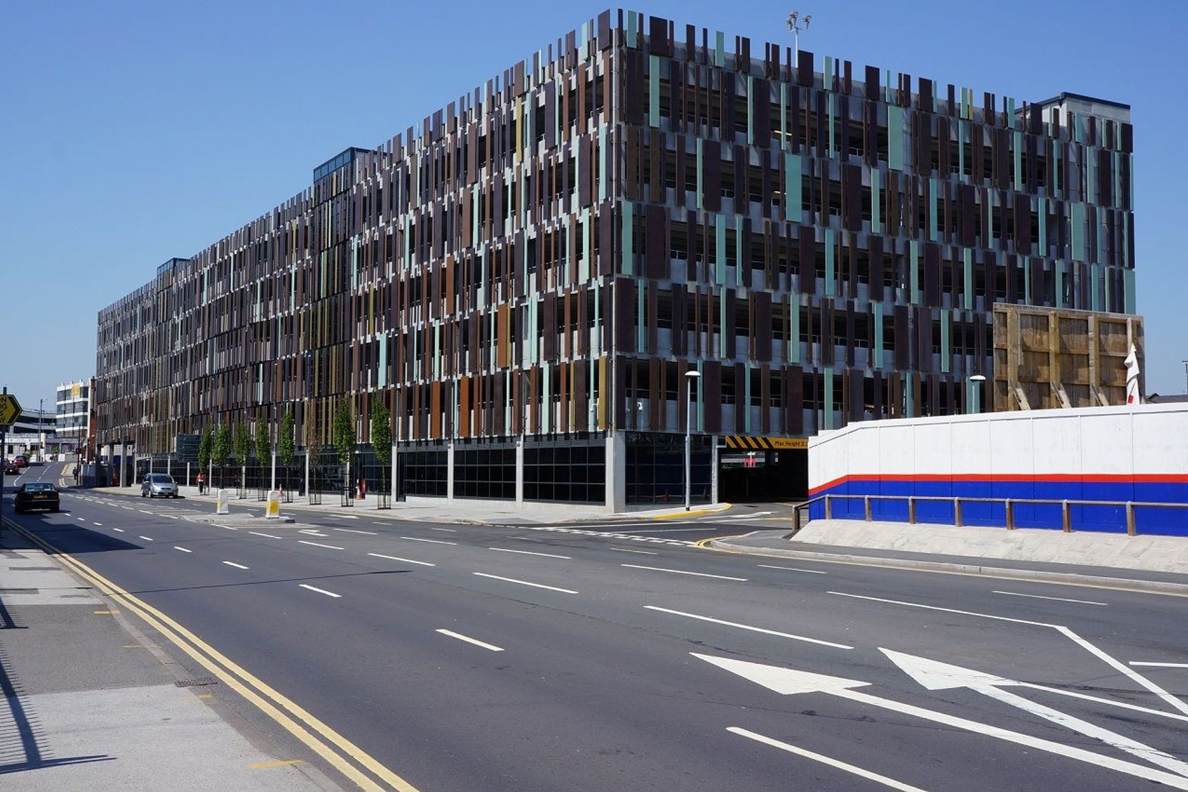
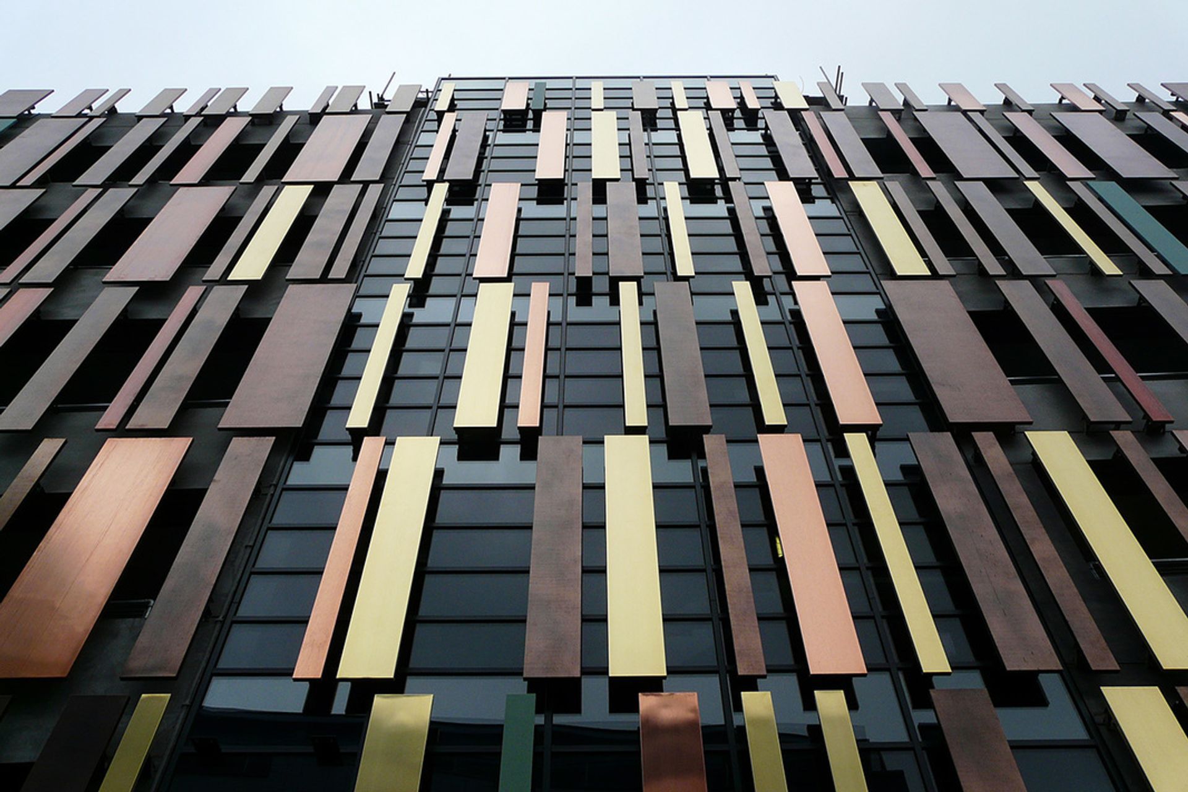
Views and Engagement

Ambro Metals. Established in 1981 and based in Avondale, Auckland. Ambro Metals Ltd offers a wealth of experience in the sourcing and the supply of high quality Architectural and Industrial non-ferrous Metals.
We aim to provide long term, innovative, sophisticated Architectural Metal Solutions with strong warranties to meet the demands of local environments. Many years of success in servicing a wide range of industries has given us a solid foundation to help establish a new range of products for the New Zealand market.
Working closely with our network of respected suppliers around the world, we offer our customers a comprehensive range of stock and supply solutions to meet their requirements.
If you are after advice or have any queries, get in touch.
Founded
1981
Established presence in the industry.
Projects Listed
78
A portfolio of work to explore.
Responds within
2d
Typically replies within the stated time.
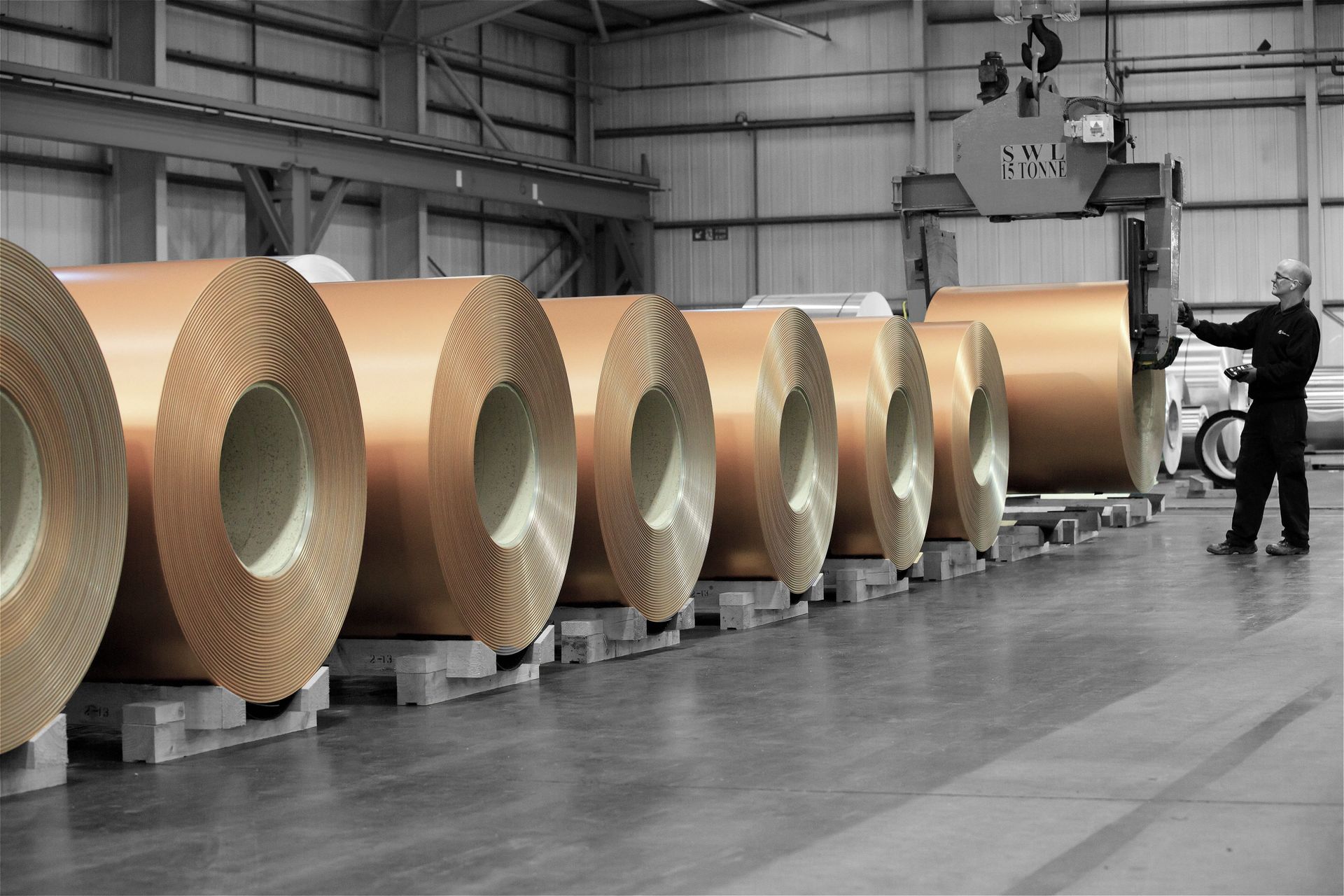
Ambro Metals.
Profile
Projects
Contact
Other People also viewed
Why ArchiPro?
No more endless searching -
Everything you need, all in one place.Real projects, real experts -
Work with vetted architects, designers, and suppliers.Designed for New Zealand -
Projects, products, and professionals that meet local standards.From inspiration to reality -
Find your style and connect with the experts behind it.Start your Project
Start you project with a free account to unlock features designed to help you simplify your building project.
Learn MoreBecome a Pro
Showcase your business on ArchiPro and join industry leading brands showcasing their products and expertise.
Learn More