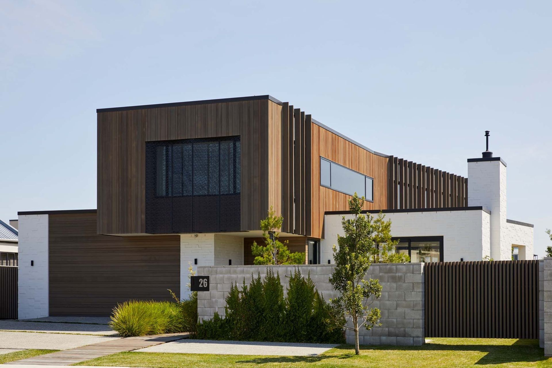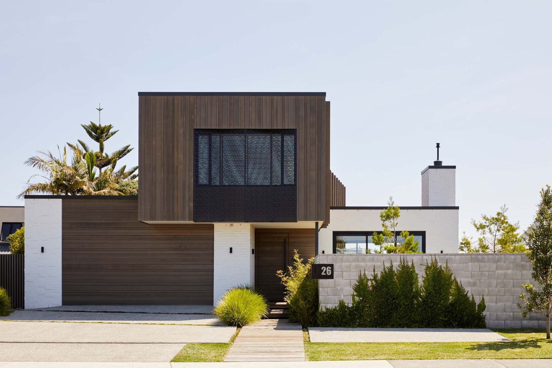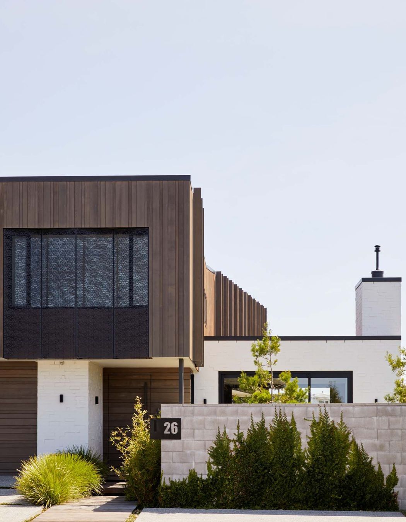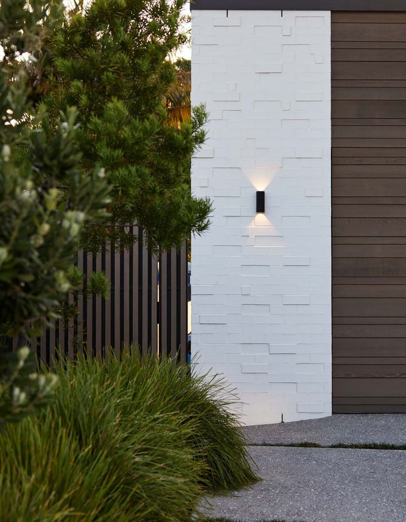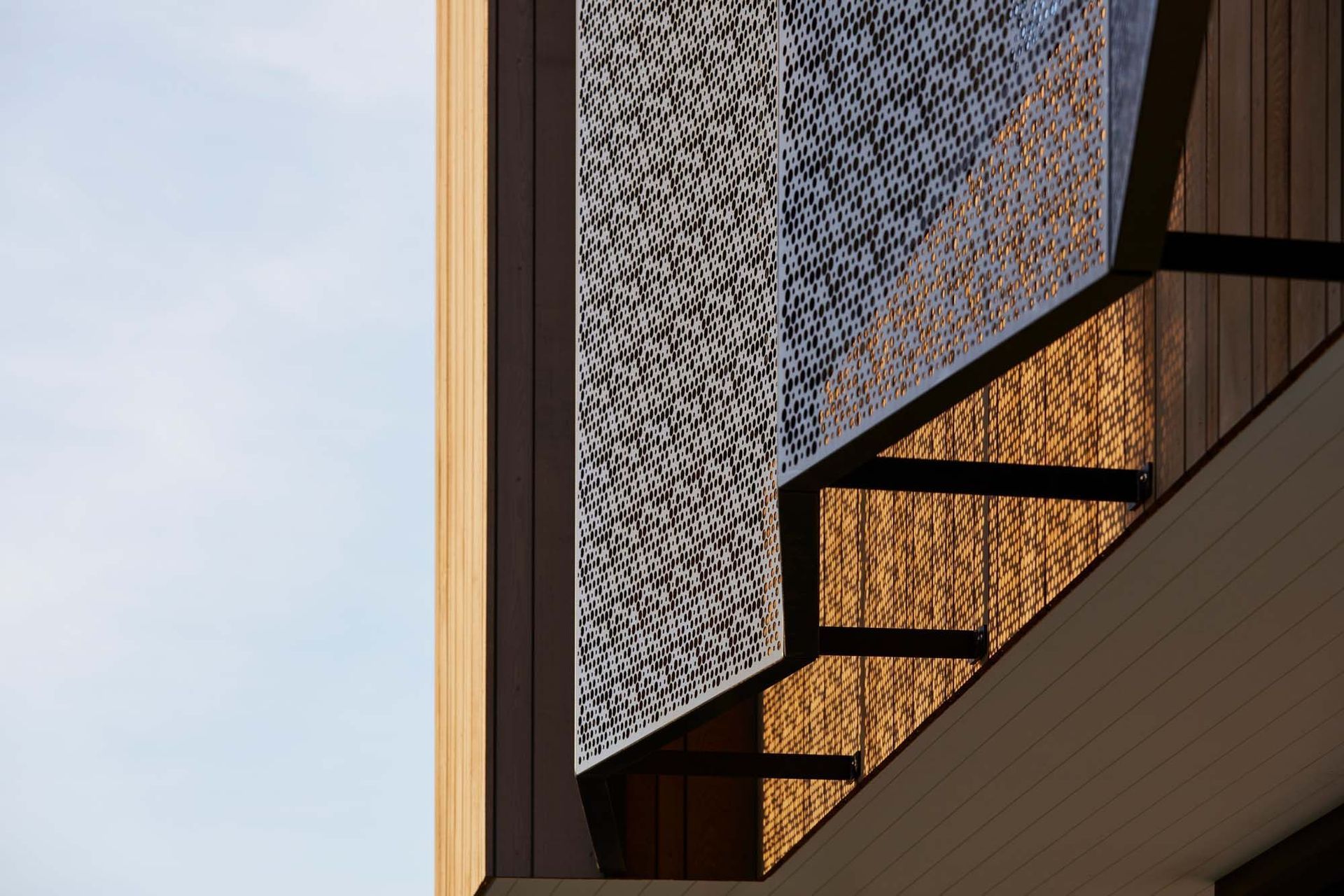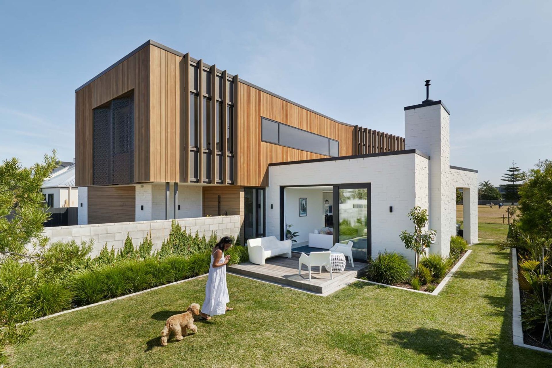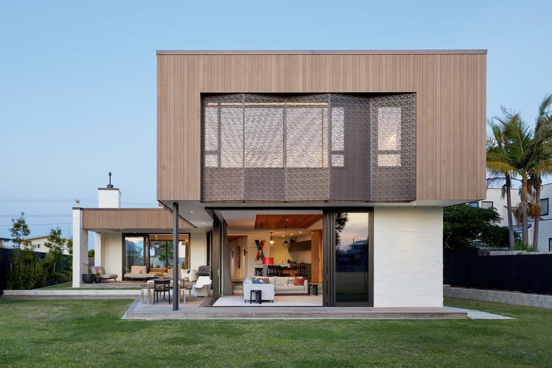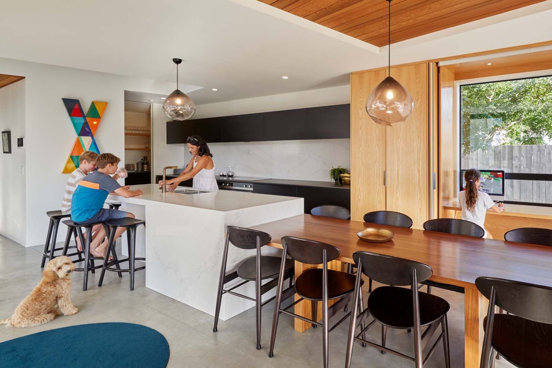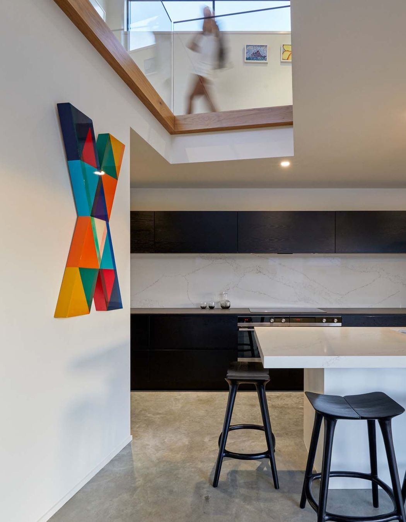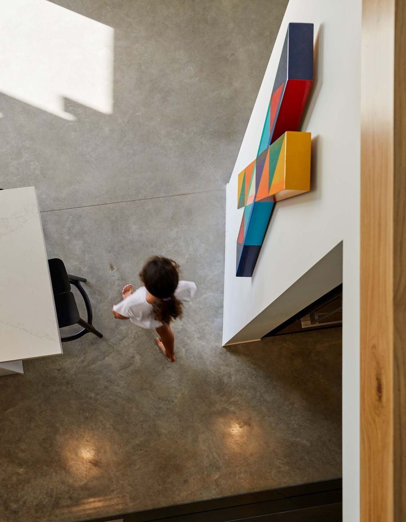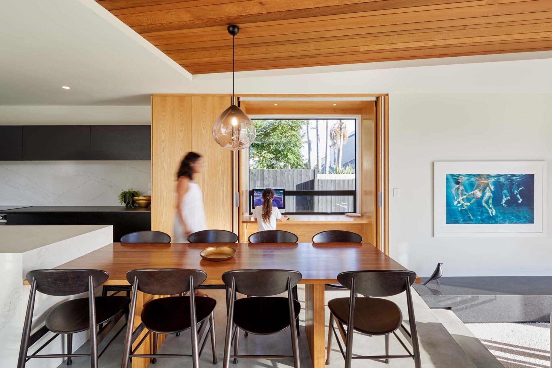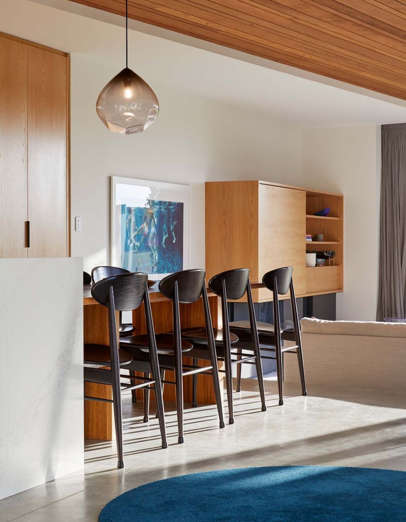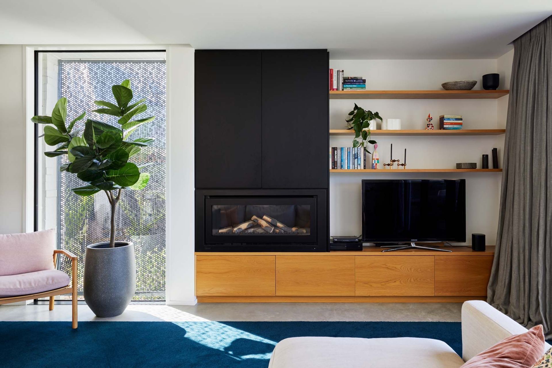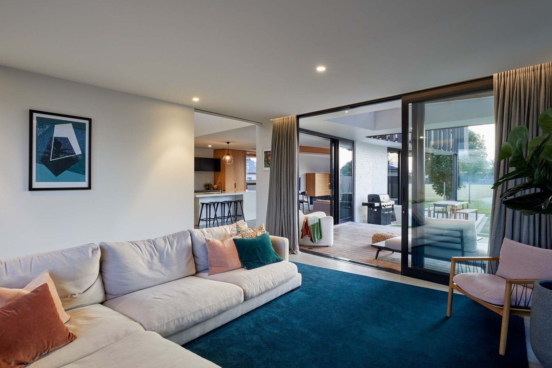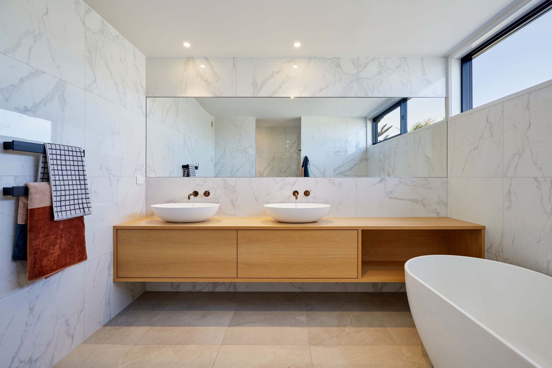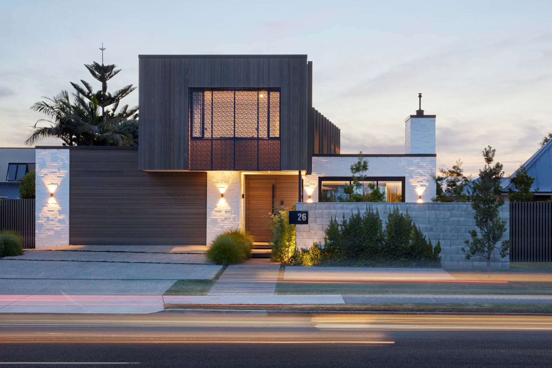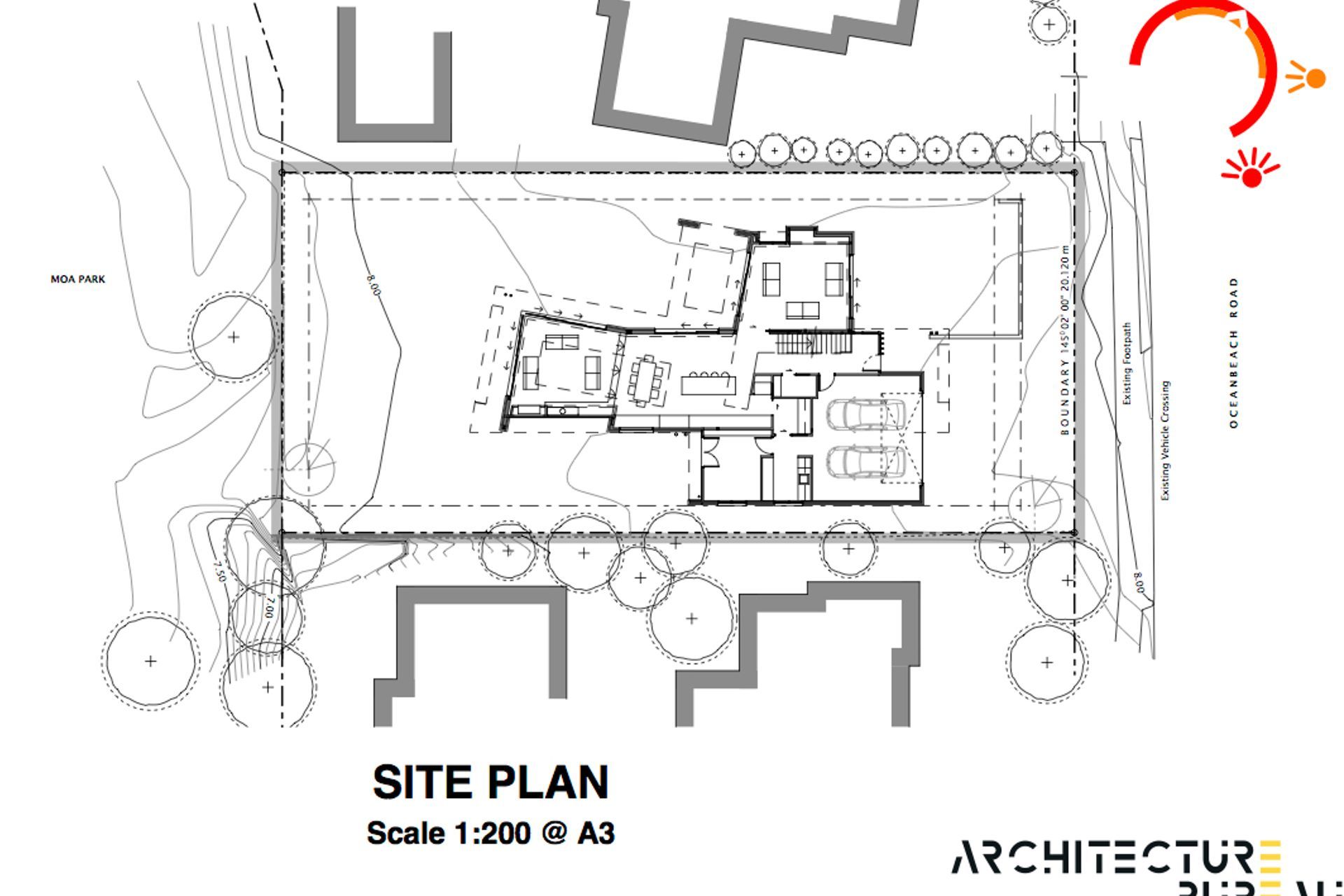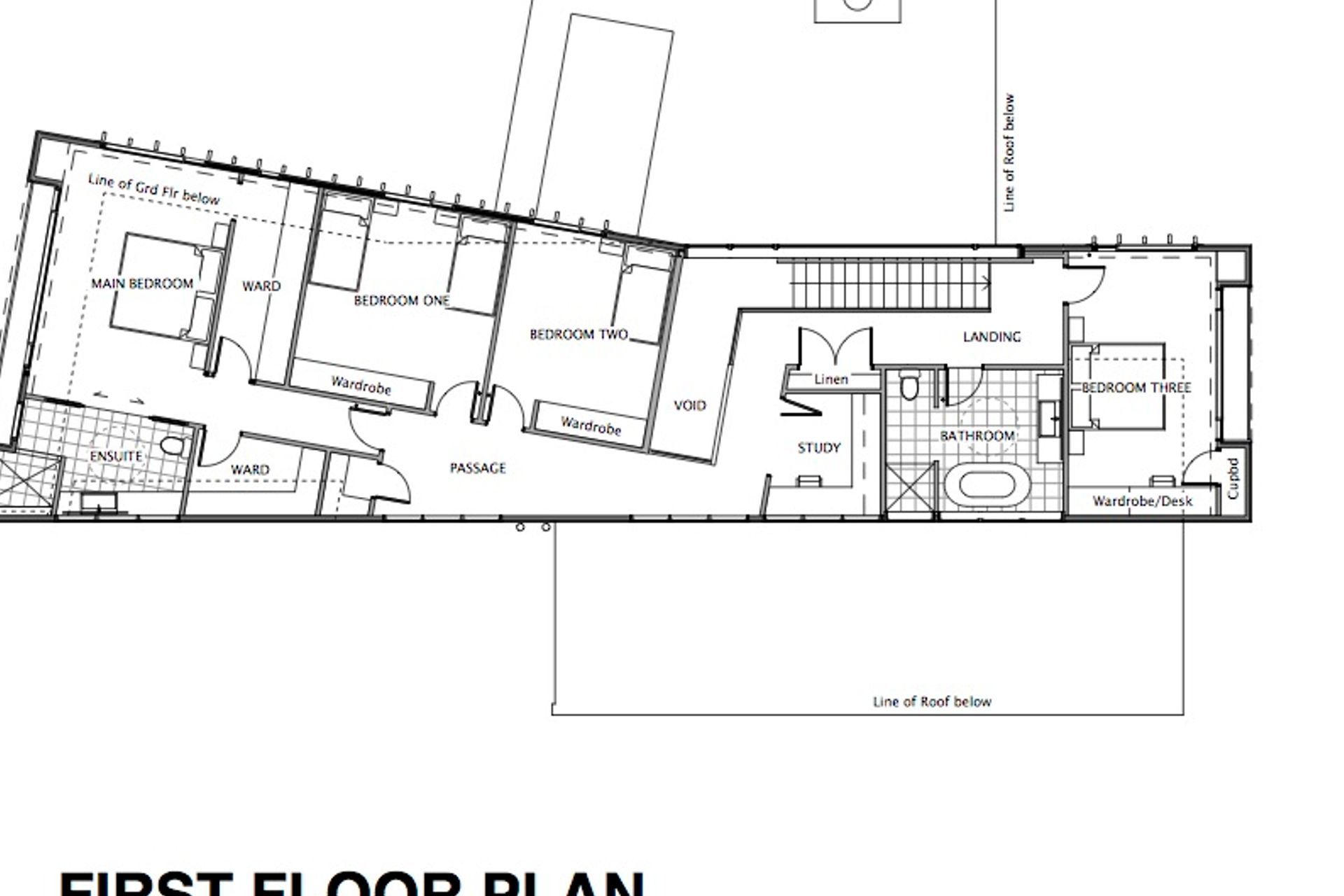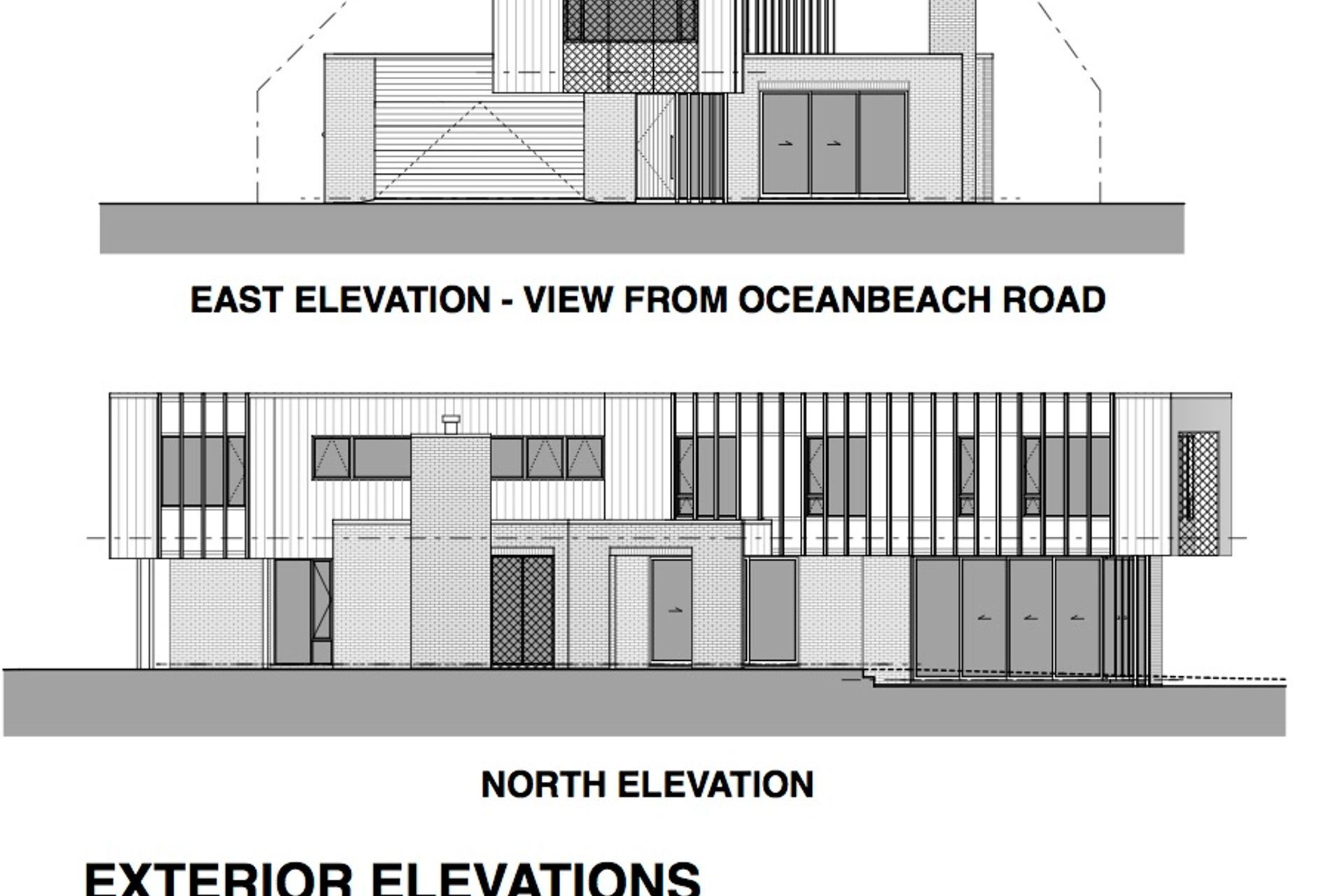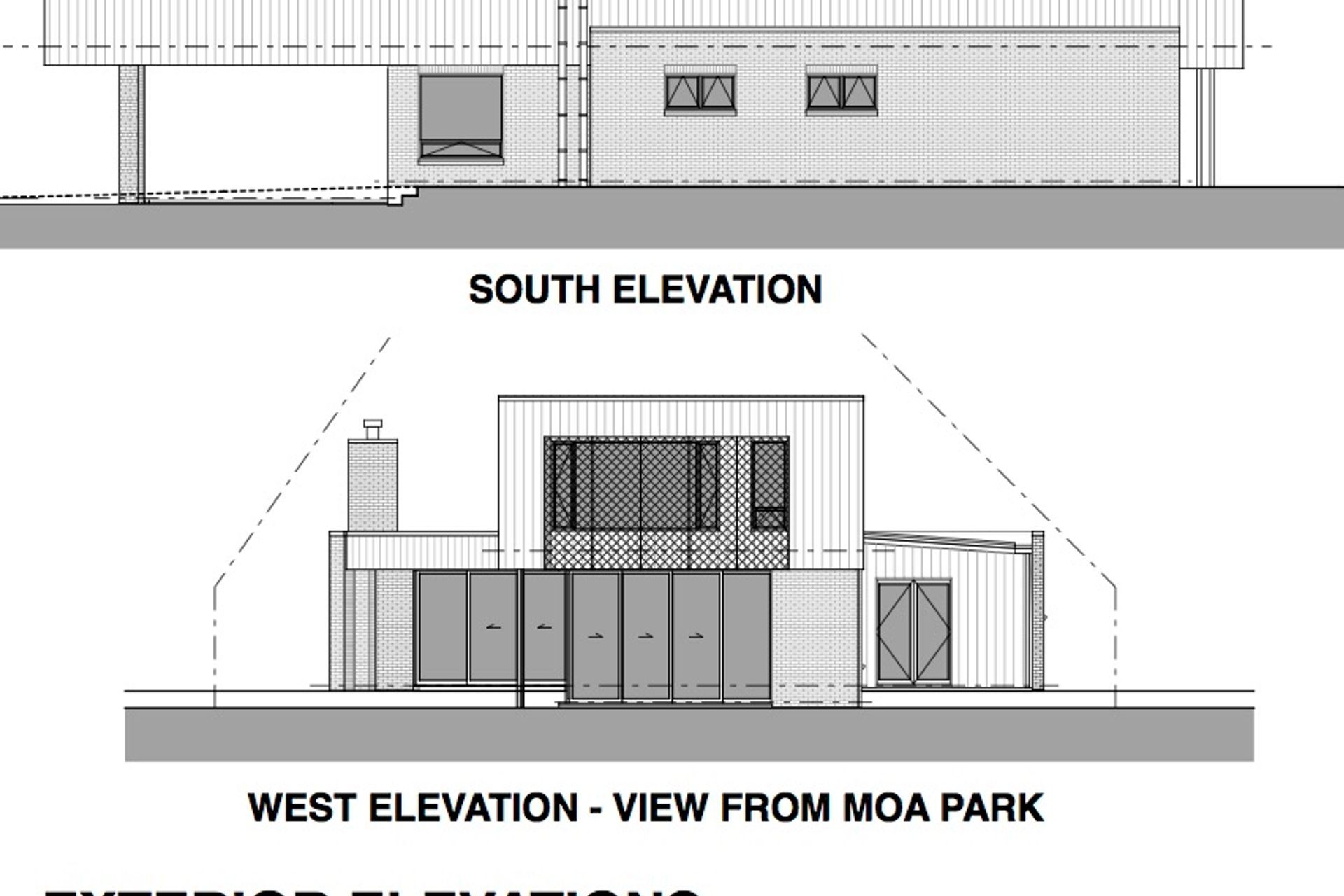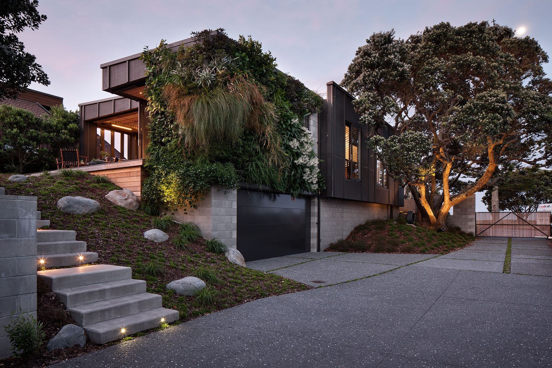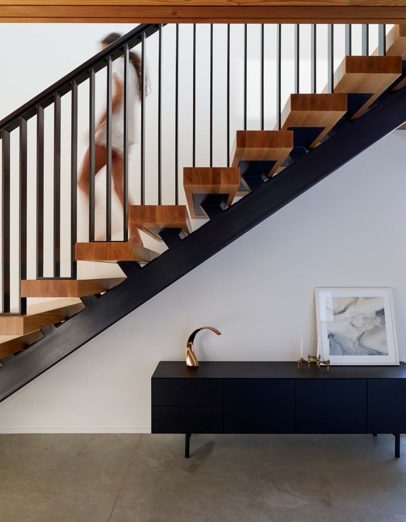On a suburban street in Mount Maunganui, a simple cedar-clad box rests upon a bagged brick box to create a dynamic form that ensures the interior spaces are protected from a busy road out front and a public park at the rear.
“This is a simple family home on a flat empty site in Mount Maunganui; these days, a site like this is rare to find in the area and it’s close to the ocean,” explains architect Evan Mayo from Architecture Bureau. “While we anticipated that there weren’t going to be any sea views, the property does back onto a public park but it also faces a busy road, so we needed to keep the building form narrow from the street to reduce the visual mass of the building and any internal exposure to road noise. We also inserted layers of privacy to make the home into a sanctuary.”
Strong and robust materials were chosen for this purpose – known to perform well over time. “We designed the home so it will still look good in 30 or 40 years and, hopefully, prevent future owners from changing or amending it,” says Evan. “I see the home as a frame for living in and I want my clients to love their home so much that they never want to put it up for sale.”
At the street front, Architecture Bureau has purposefully pulled the house back from the road. “There are no walls on the boundaries, providing space out front, and we wanted to avoid the aggressive nature of a big garage facing the street,” he says. The garage and front doors add a warm element, constructed in dark cedar that recedes into the bright-white bagged brick cladding on the lower level. On the cedar-clad upper level, a patterned mesh screen gives the guest bedroom some privacy and shade, adding a textural element that softens the front façade.
The boxy forms are stacked vertically with the upper box cantilevered out over the main entrance, creating a sheltered porch under the overhang. The bedrooms make up the first floor, while the living spaces on the ground floor lead out into four outdoor areas: an outdoor room, an enclosed courtyard, a service courtyard and an L-shaped back lawn with the house wrapping around it.
“The back lawn is large enough to accommodate a swimming pool in the future and the enclosed courtyard protected by a blockwork boundary wall that will eventually become a green wall once the plants grow up – we much prefer this to a painted fence,” Evan says.
Building along the length of the 350m² site means the house has less dominance on the road too. The upper box splays out in plan as it moves away from the road to accommodate the bedrooms at the rear – giving the master bedroom suite wider views of the park and sunsets at dusk.
On the upper level, timber battens over the glazing help to break up the expanse of the north-facing elevation, while adding shade to the interior. “Every room has been orientated to face the northern sunlight so there are no views out on the southern side,” says Evan.”
The ground floor was designed to be compact and very efficient. Central to the open-plan dining/lounge area and the adjoining family room is the kitchen with a scullery located in behind, leading to a laundry that’s linked to the garage and a large utility/storage room.
But, the heart of this home is the light-filled double-height space that runs from the stairwell/entry to the kitchen. This void encourages family interaction between the kitchen and the study area on the landing above. The architects have added a zigzag shape into the upstairs hallway to make it feel shorter and less corridor-like.
In terms of sustainability, the positioning and levels of the building were designed to reduce the need for earthworks during the early phase of construction, the living and bedroom spaces are orientated to provide solar gain, and the central double-height void has high-level windows for cross-ventilation. Increased levels of insulation and double glazing, along with an insulated concrete floor help to regulate the internal temperature, aided by underfloor heating in the cooler months.
The materiality in this home is a classic Kiwi combination of warm timbers with a monochromatic palette – white bagged brick contrasts dark cedar cladding and black joinery. Splashes of colour come through in the artworks and the furniture and furnishings, with autumnal hues like teal, rust, deep blue and dusky pink featuring strongly in the living areas. “We love creating a colourful home, but we wanted to do things that can be easily changed in the future,” says Evan.
Texture is celebrated in this home too, with the exterior bricks laid in a staggered pattern to make them appear less uniform. The patterned mesh in the fixed screens create soft veils over the windows, much like curtains. “From the inside, you can see straight through the screens, but they maintain privacy for anyone looking in,” he says. “The client actually made the screens himself, which was great. I really like clients to add their physical input into a project as it gives them real ownership and a sense of pride in their home – it’s personal!”
“This is a simple and humble home, it’s not ostentatious, but we thought carefully about the details in the design and the builders took real care,” says Evan. “There was a really happy accident in the design, as a consequence of the splayed plan, in that we managed to unlock an ocean view from the upstairs guest bedroom window.”
Words by Justine Harvey.
Photography by Amanda Aitken.
