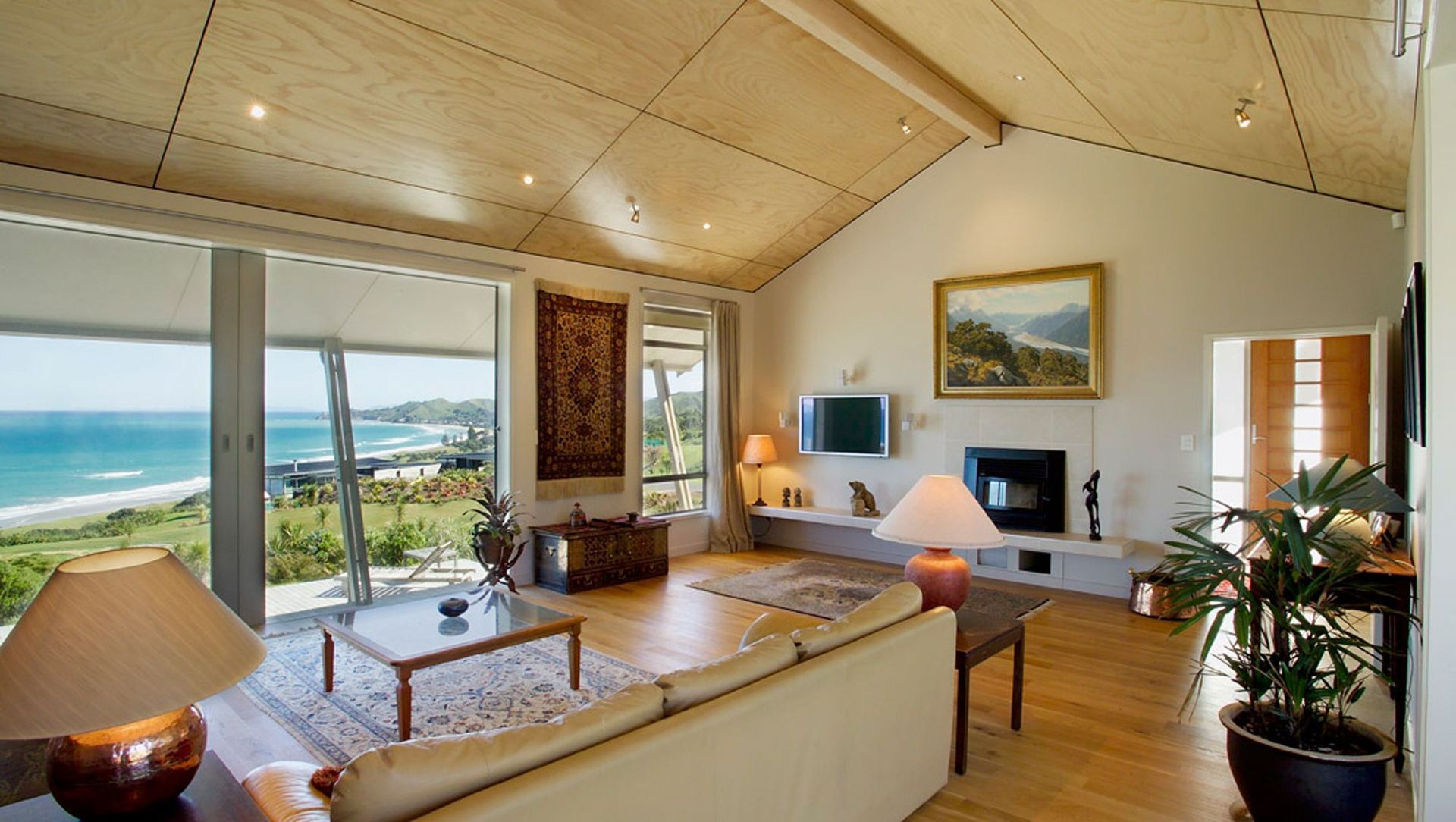About
Okitu House.
ArchiPro Project Summary - Innovative design of Okitu House embraces dramatic views and the natural environment, featuring protective eaves and robust materials to withstand the East Coast climate while offering a timeless, intimate living space.
- Title:
- Okitu House
- Architect:
- Architects44
- Category:
- Residential/
- New Builds
Project Gallery
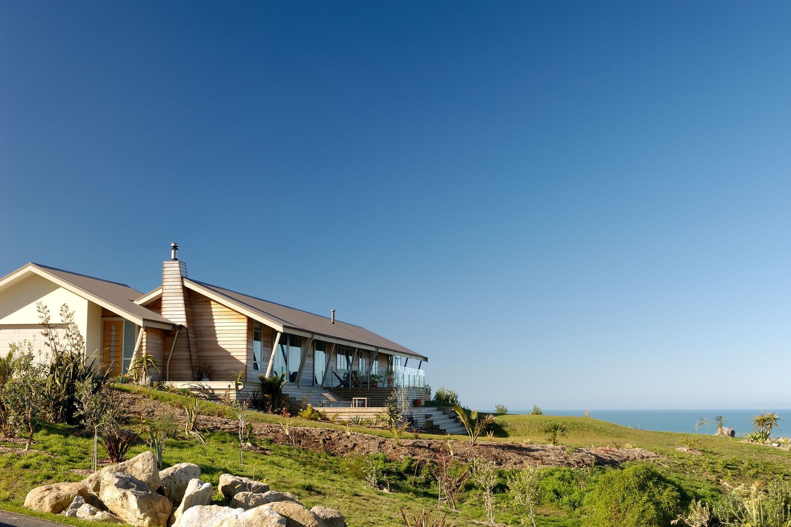
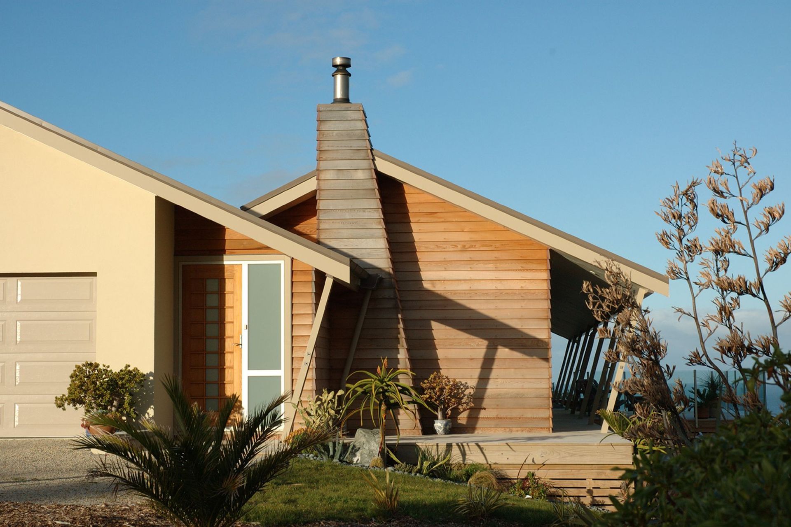
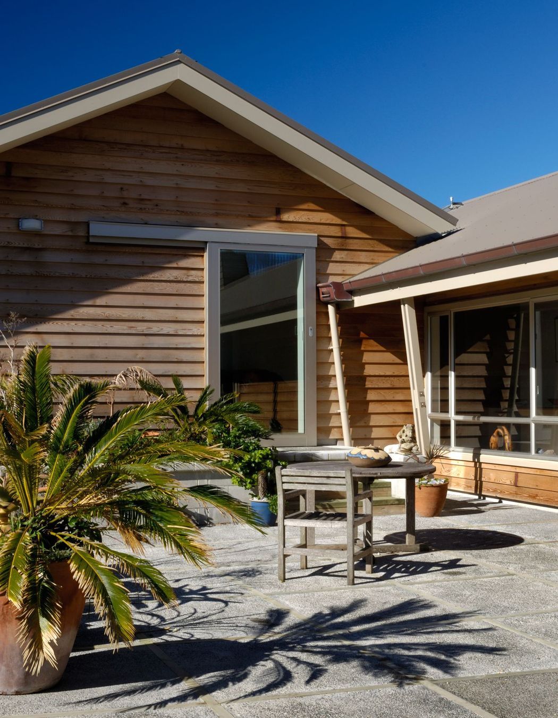
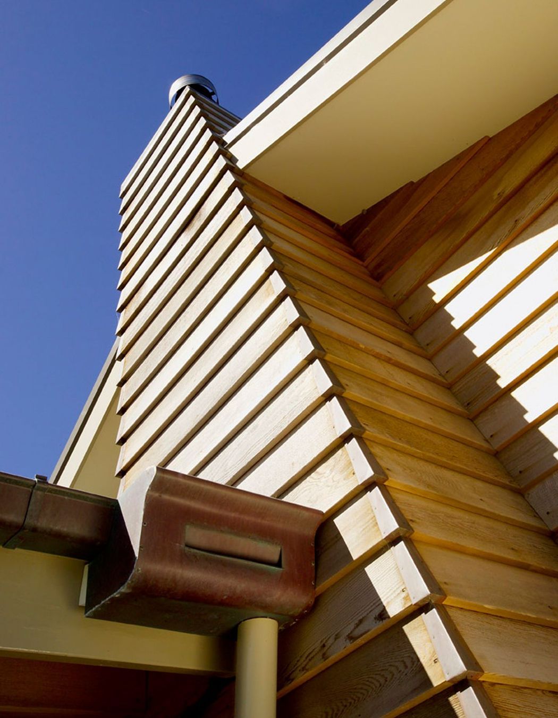
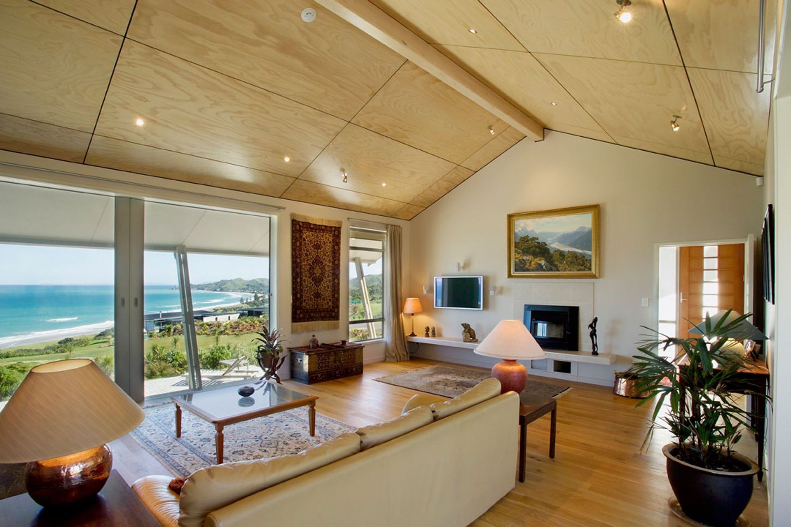
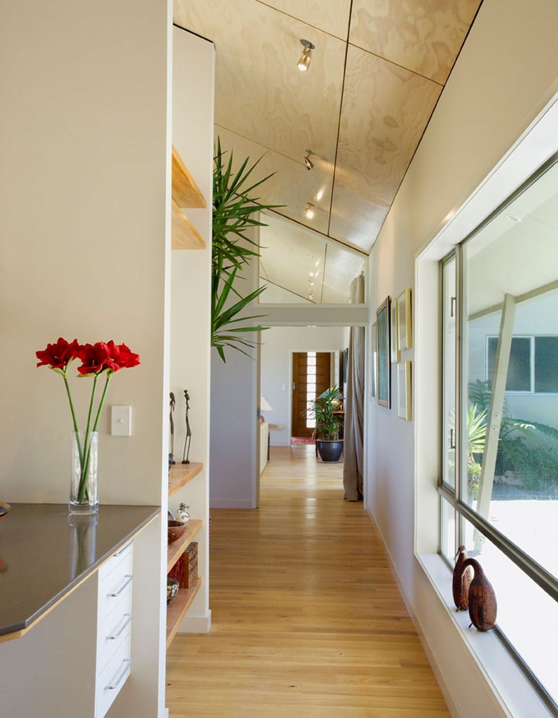
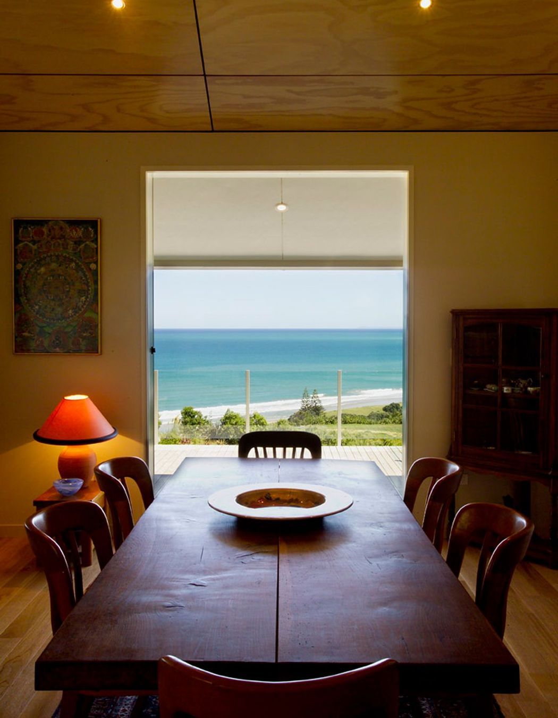
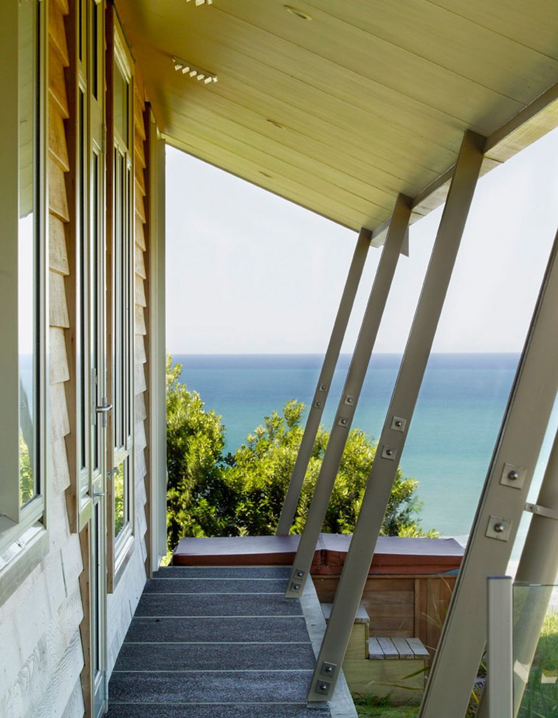
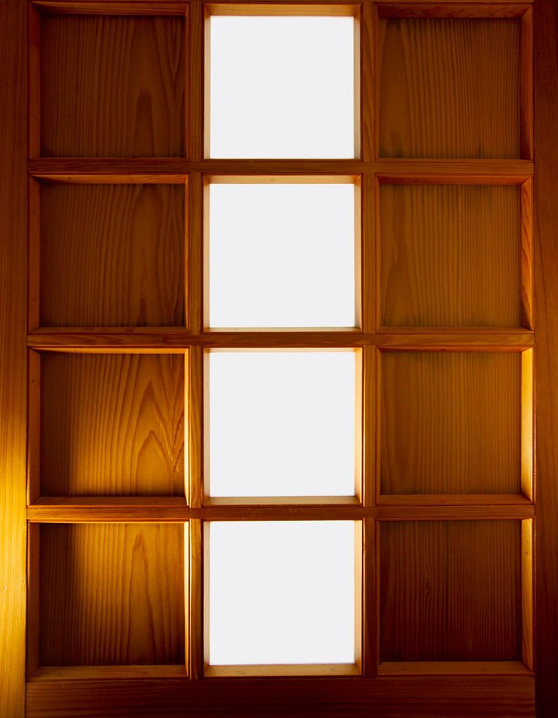
Views and Engagement
Professionals used

Architects44. We create spaces for people to be. We design buildings with courage, conviction and creativity. Architects 44 is an exuberant and dynamic architectural practice, with deep roots in Te Tairāwhiti. Our heritage goes back to the 1950s and we’re proud to have named our business for the physical space that our offices occupy, in a nod to our local heritage, to our place.Our practice is the largest and most diverse architecture practice in Tairāwhiti. We build on our strong foundation to continuously develop and challenge ourselves.Our team is experienced in delivering every type of project - from marae to monuments, from commercial buildings to churches, from rest homes to residential dwellings. We are well-equipped to deliver – from the largest commercial projects to the most intimate of residential renovations.We offer a comprehensive service, delivering an end-result that addresses all the functional and technical requirements of the project, as well as addressing the real needs of the building – cultural and human.
Year Joined
2020
Established presence on ArchiPro.
Projects Listed
22
A portfolio of work to explore.
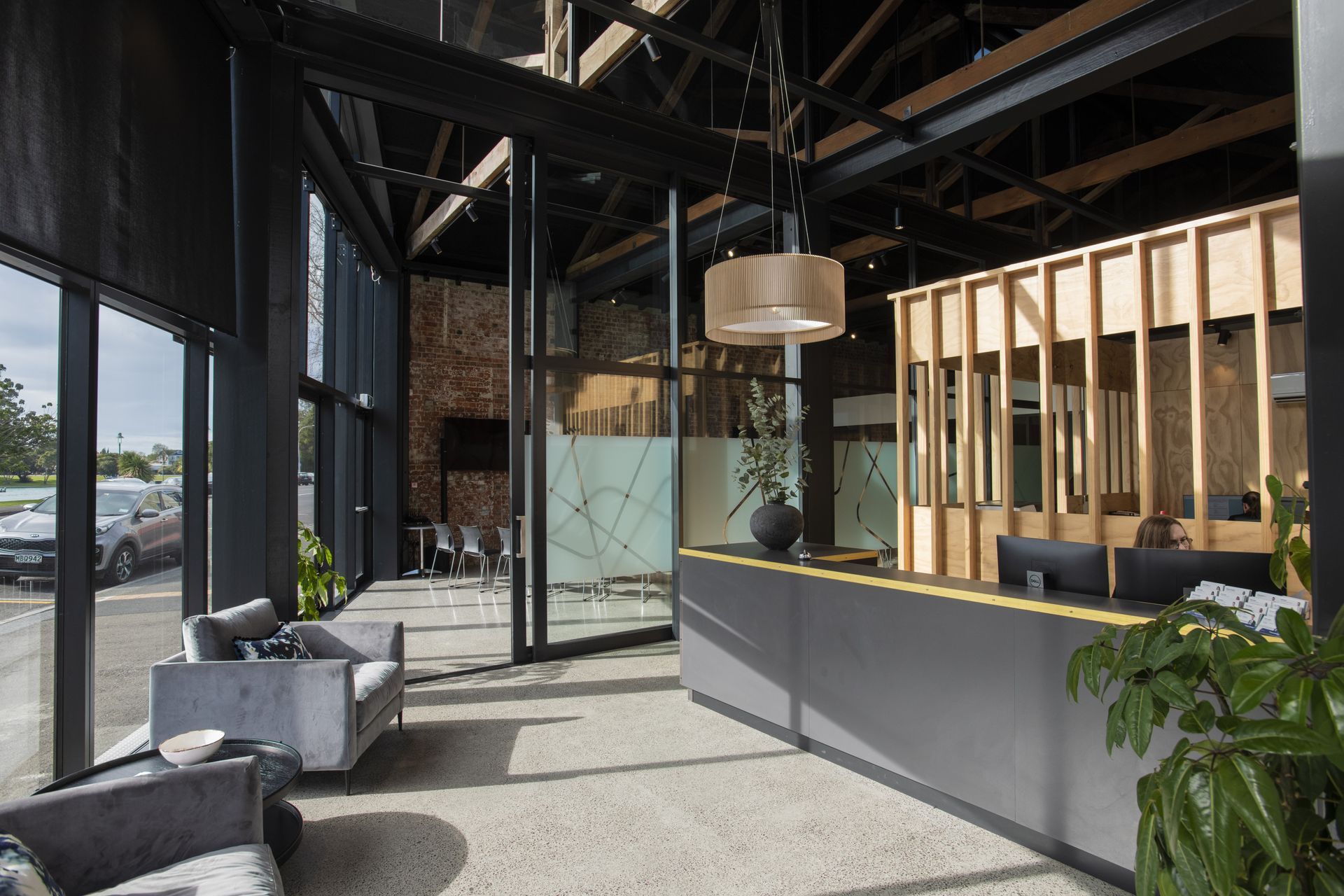
Architects44.
Profile
Projects
Contact
Other People also viewed
Why ArchiPro?
No more endless searching -
Everything you need, all in one place.Real projects, real experts -
Work with vetted architects, designers, and suppliers.Designed for New Zealand -
Projects, products, and professionals that meet local standards.From inspiration to reality -
Find your style and connect with the experts behind it.Start your Project
Start you project with a free account to unlock features designed to help you simplify your building project.
Learn MoreBecome a Pro
Showcase your business on ArchiPro and join industry leading brands showcasing their products and expertise.
Learn More