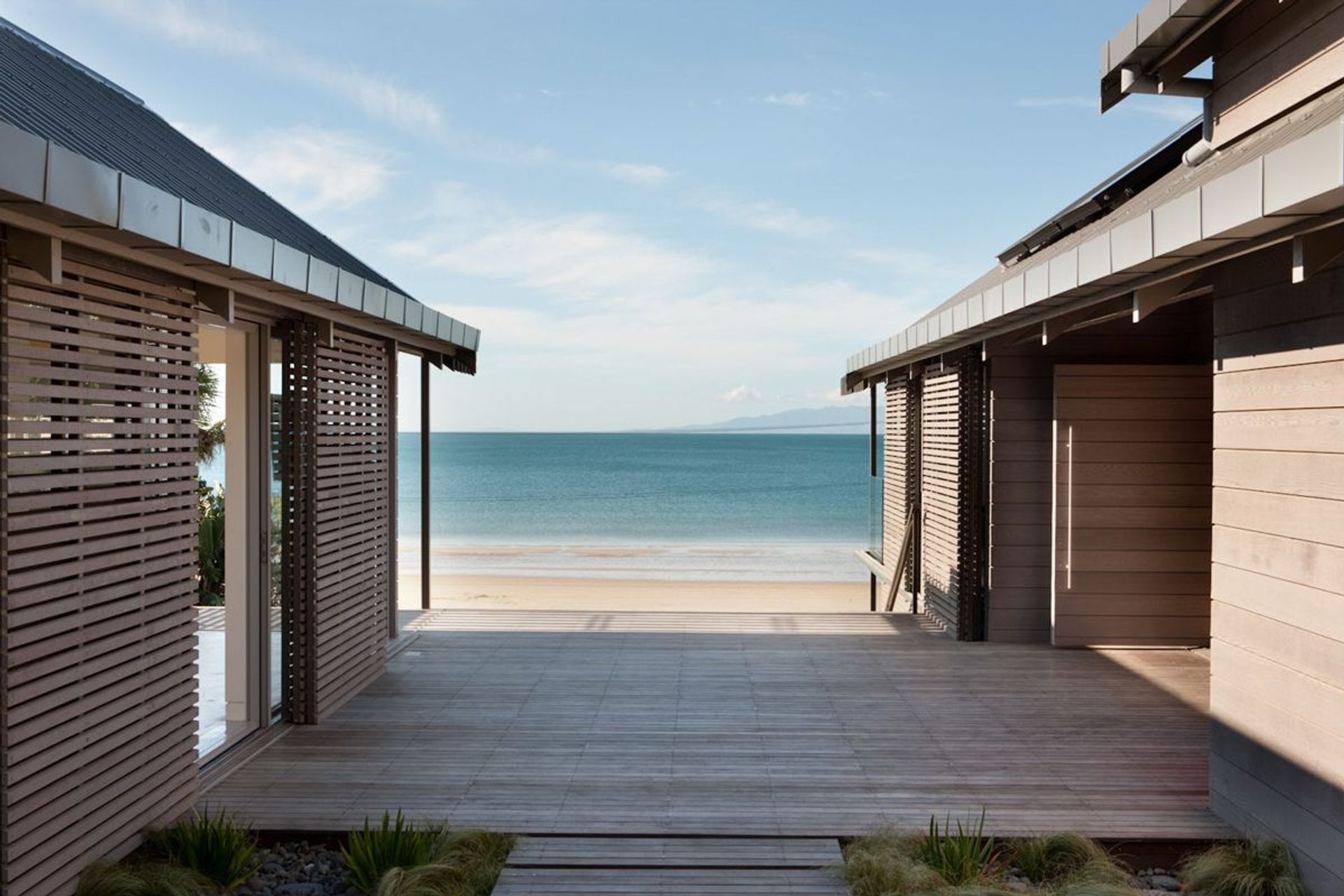About
Olive Grove House.
ArchiPro Project Summary - Olive Grove House: A contemporary family home in Karaka, Auckland, seamlessly blending modernist design with its serene olive grove surroundings, featuring expansive windows, natural materials, and a tranquil master suite for busy pilots.
- Title:
- Olive Grove House
- Architectural Designer:
- Young and Richards
- Category:
- Residential/
- New Builds
- Photographers:
- David Straight
Project Gallery
Views and Engagement
Professionals used

Young and Richards. Young+Richards+ is an architecture and design studio with a broad approach operating between the worlds of architecture, interiors and development. Established in 2007 and based in Auckland, Young+Richards+ commenced as a boutique design practice and now is a collaboratively lead our 45 person team which is split between our design studio producing bespoke high-end architecture, interiors, development consultancy and digital visualisation, and our documentation studio which specialises in systemised documentation for housing projects.Young+Richards+ practice uniquely combines a passion for the detail of the interior environment as well as large scale exterior and master planning projects with specialist ability in 3D visualisation and systemised construction.A focus on the small scale and attention to detail is borne out in both residential and commercial projects that showcase a passion for material and interior space.Regardless of scale, we thrive on providing solutions to client’s needs and working together with clients to provide individually tailored and considered design responses.
Year Joined
2014
Established presence on ArchiPro.
Projects Listed
16
A portfolio of work to explore.

Young and Richards.
Profile
Projects
Contact
Project Portfolio
Other People also viewed
Why ArchiPro?
No more endless searching -
Everything you need, all in one place.Real projects, real experts -
Work with vetted architects, designers, and suppliers.Designed for New Zealand -
Projects, products, and professionals that meet local standards.From inspiration to reality -
Find your style and connect with the experts behind it.Start your Project
Start you project with a free account to unlock features designed to help you simplify your building project.
Learn MoreBecome a Pro
Showcase your business on ArchiPro and join industry leading brands showcasing their products and expertise.
Learn More
















