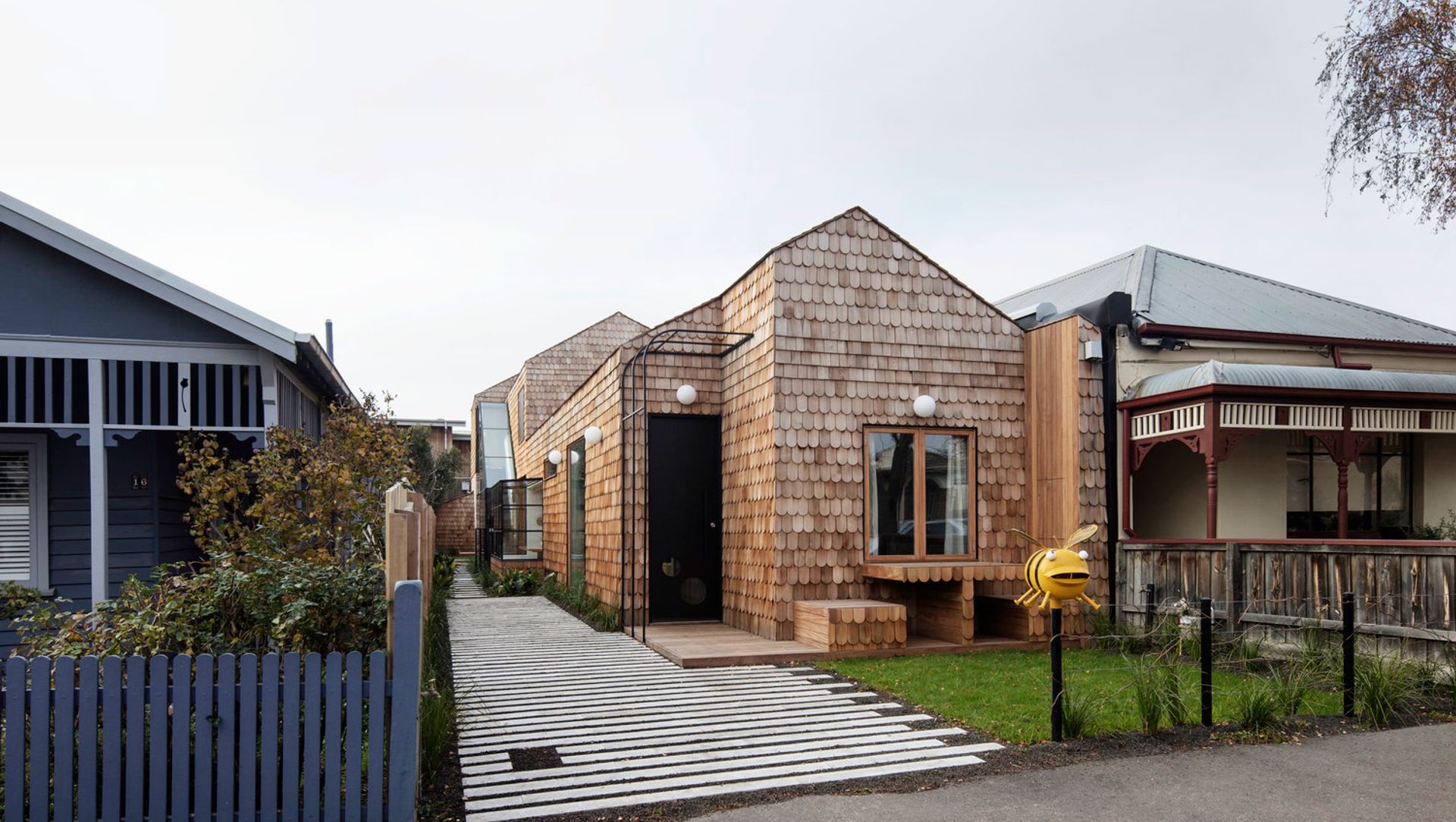About
One Mani House .
ArchiPro Project Summary - One Mani House: A space-saving, adaptable family home featuring a 12-seat dining area, 4 bedrooms, and a plunge pool, showcasing the innovative design capabilities of architecture.
- Title:
- One Mani House
- Architect:
- MANI Architecture
- Category:
- Residential/
- Renovations and Extensions
Project Gallery

This Home is The Definition of Good Architecture
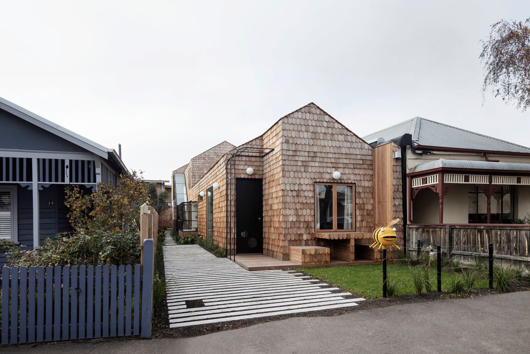
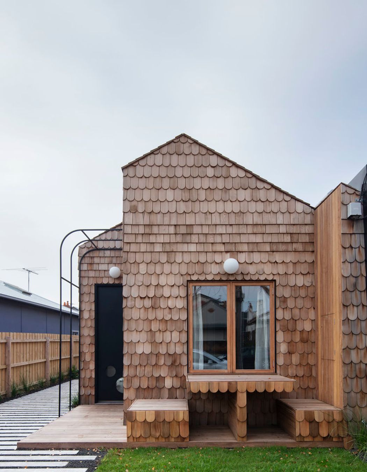
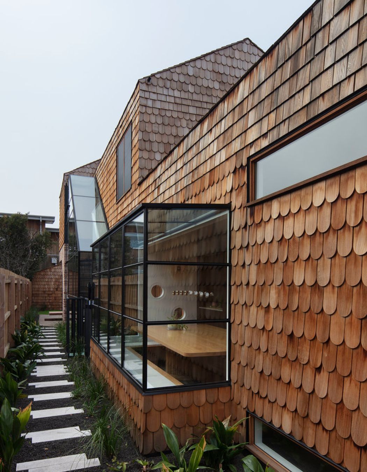
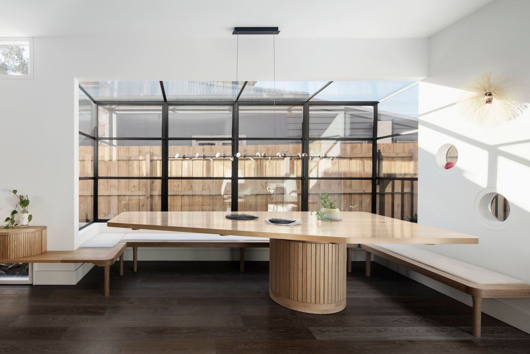
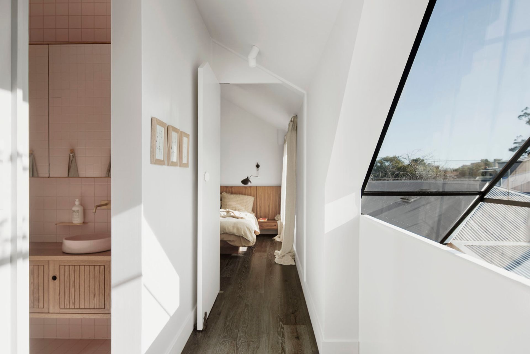
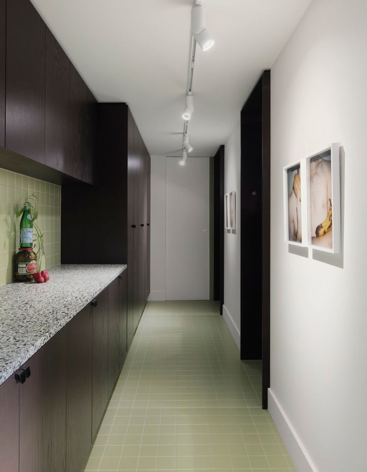
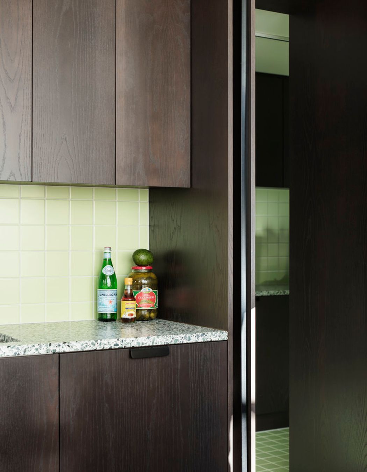
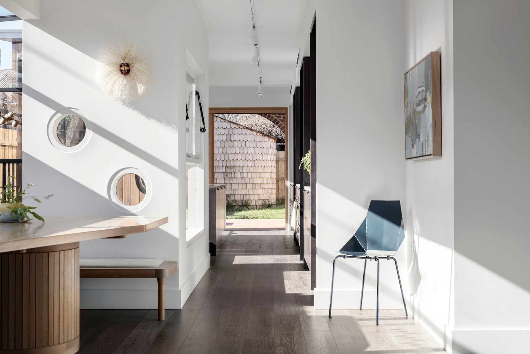
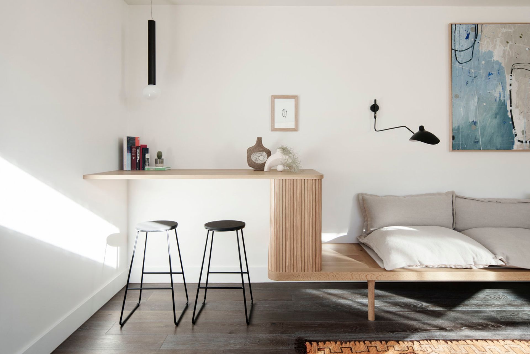
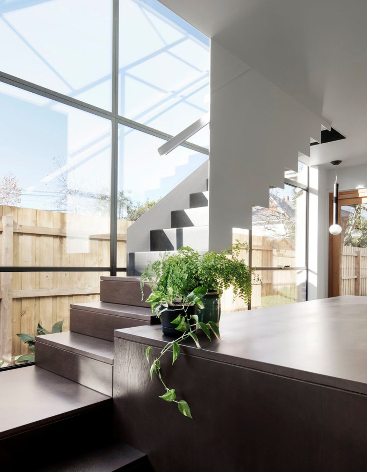
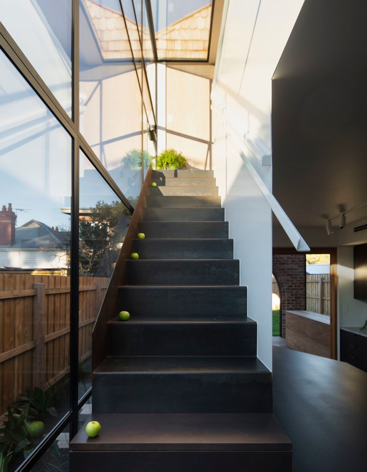
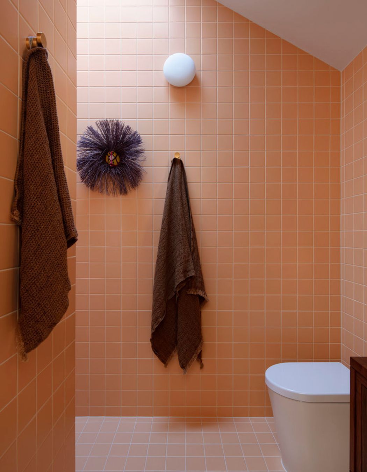
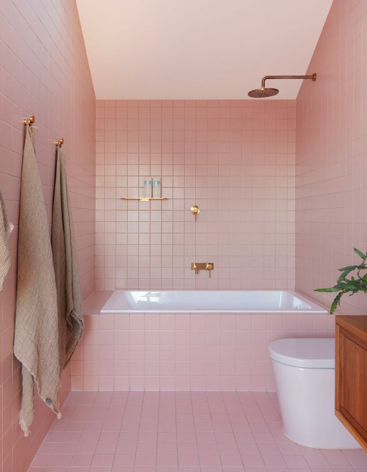
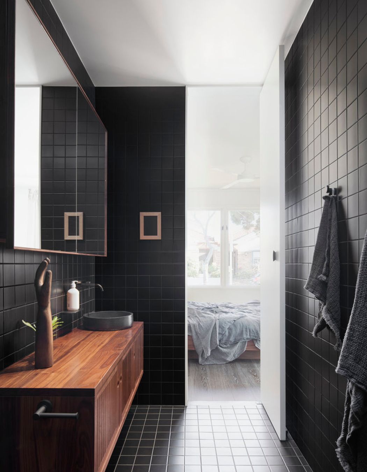
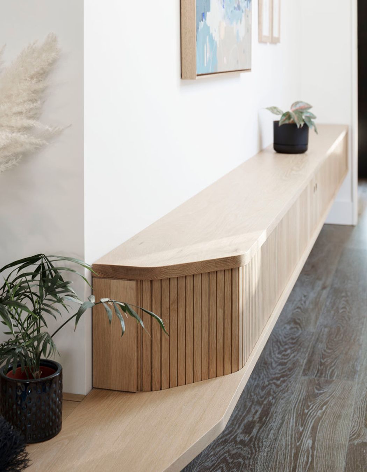
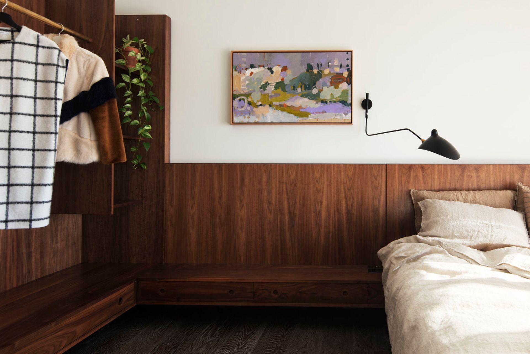
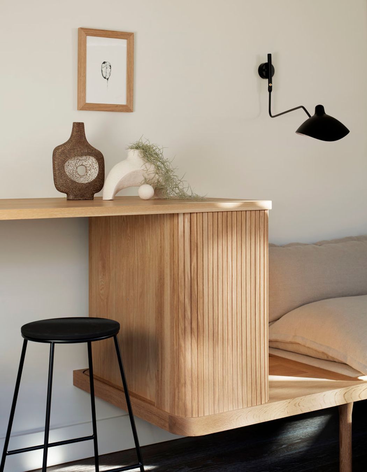
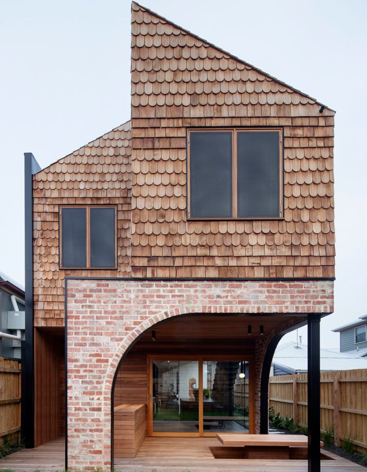
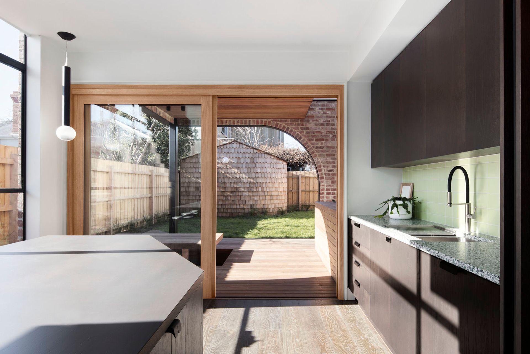
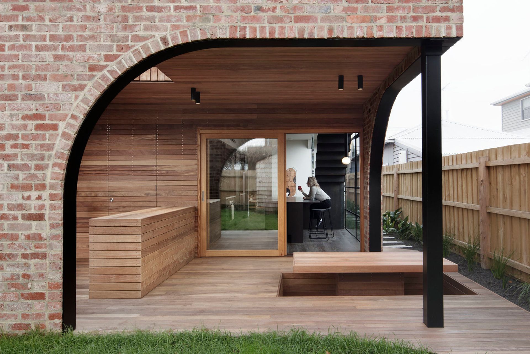
Views and Engagement
Professionals used

MANI Architecture. MANI ARCHITECTURE is a Melbourne based architecture + interior design studio.
... or you could say HAND ARCHITECTURE because Mani means ‘hands’ in Italian ...
MANI ARCHITECTURE is hand-made A R C H I T E C T U R E
MANI ARCHITECTURE is hand-made I N T E R I O R S
MANI ARCHITECTURE is hand-made A R T
MANI ARCHITECTURE is hand-made, done really well
Soooooo … hand-made means Mani Made
#ManiMade
Founded
2013
Established presence in the industry.
Projects Listed
4
A portfolio of work to explore.
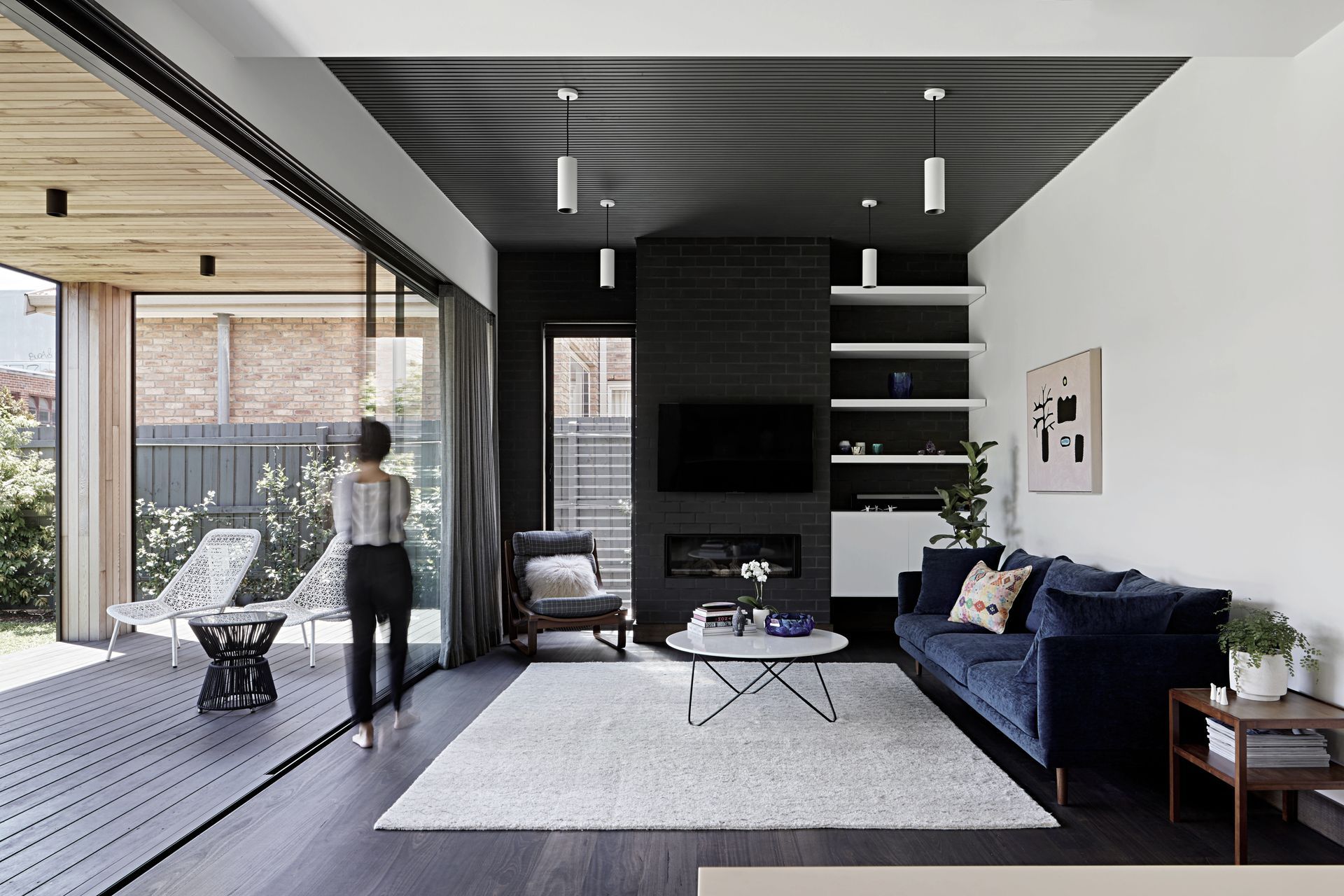
MANI Architecture.
Profile
Projects
Contact
Other People also viewed
Why ArchiPro?
No more endless searching -
Everything you need, all in one place.Real projects, real experts -
Work with vetted architects, designers, and suppliers.Designed for New Zealand -
Projects, products, and professionals that meet local standards.From inspiration to reality -
Find your style and connect with the experts behind it.Start your Project
Start you project with a free account to unlock features designed to help you simplify your building project.
Learn MoreBecome a Pro
Showcase your business on ArchiPro and join industry leading brands showcasing their products and expertise.
Learn More