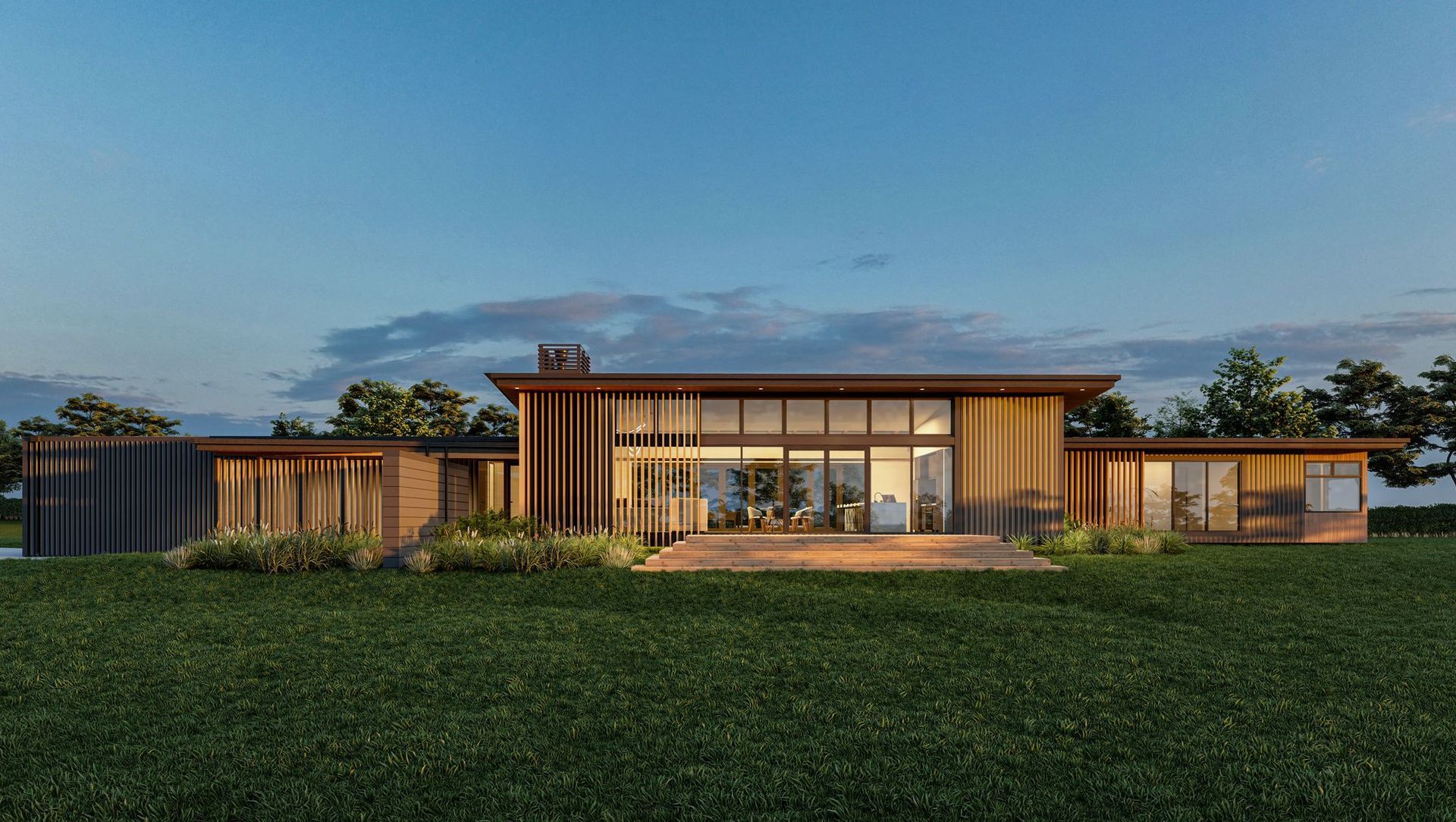About
Orui Home.
ArchiPro Project Summary - A modern masterpiece designed for family living, featuring three distinct lifestyle wings, luxurious entertainment spaces, and thoughtful amenities for generations to enjoy.
- Title:
- Orui Home
- Architectural Designer:
- Modal Architecture
- Category:
- Residential/
- New Builds
- Region:
- Riversdale Beach, Wellington, NZ
- Completed:
- 2022
- Price range:
- $2m - $3m
- Building style:
- Modern
- Client:
- Chris and Janna George
- Photographers:
- Modal Architecture
Project Gallery
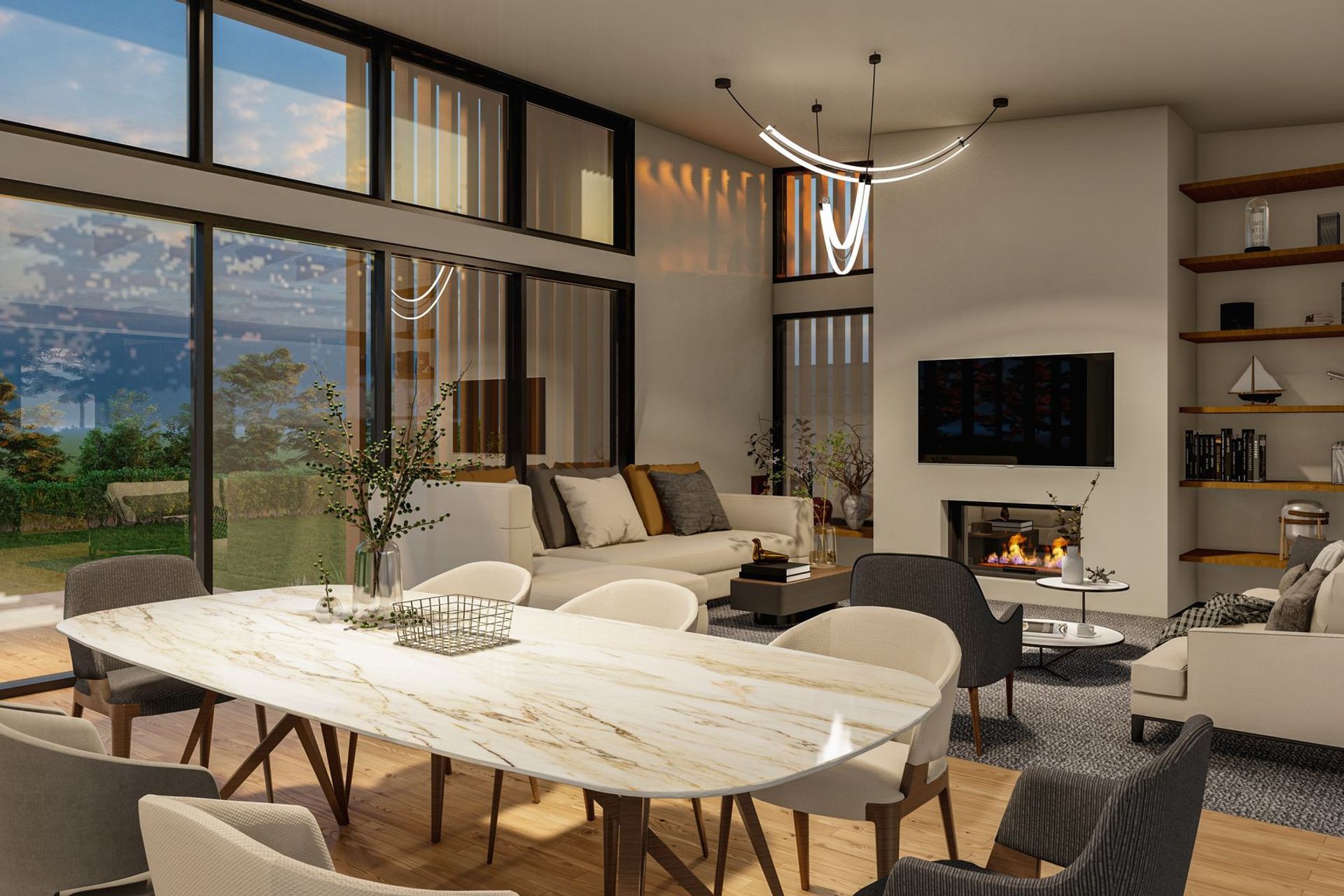
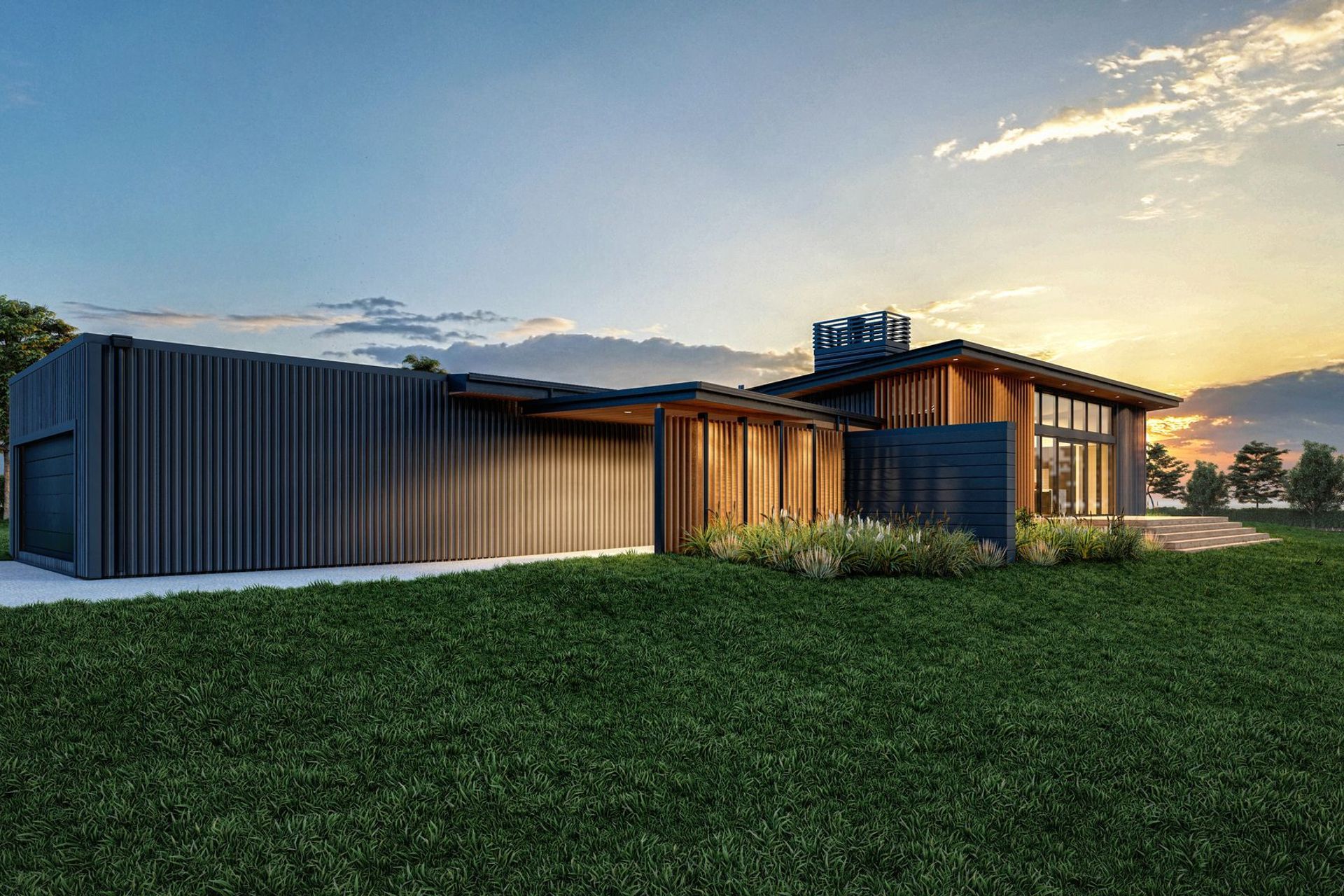
Excellent results achieved with virtually no input from myself. Council even gave Modal the nod for doing a fantastic job. Very impressed.
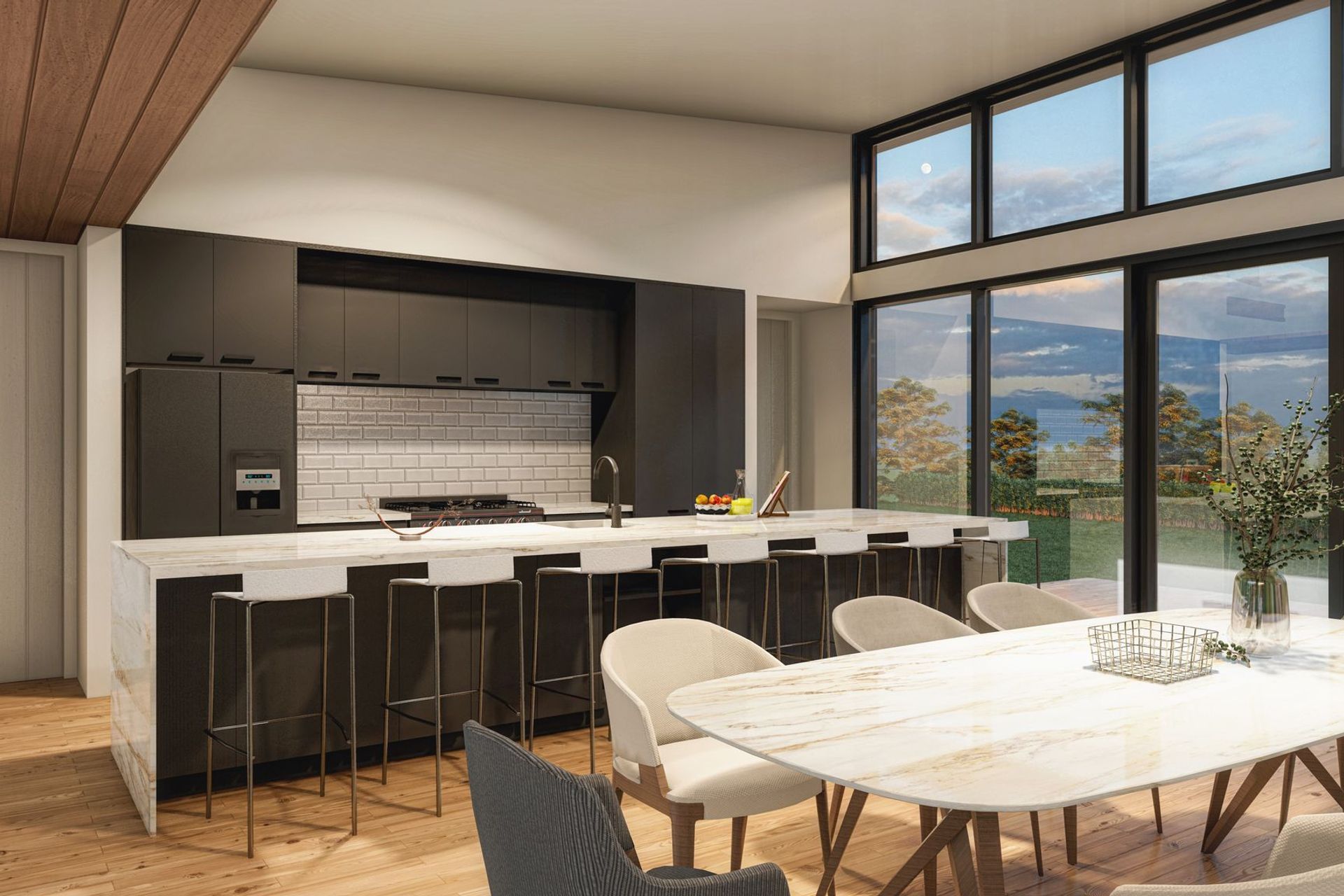
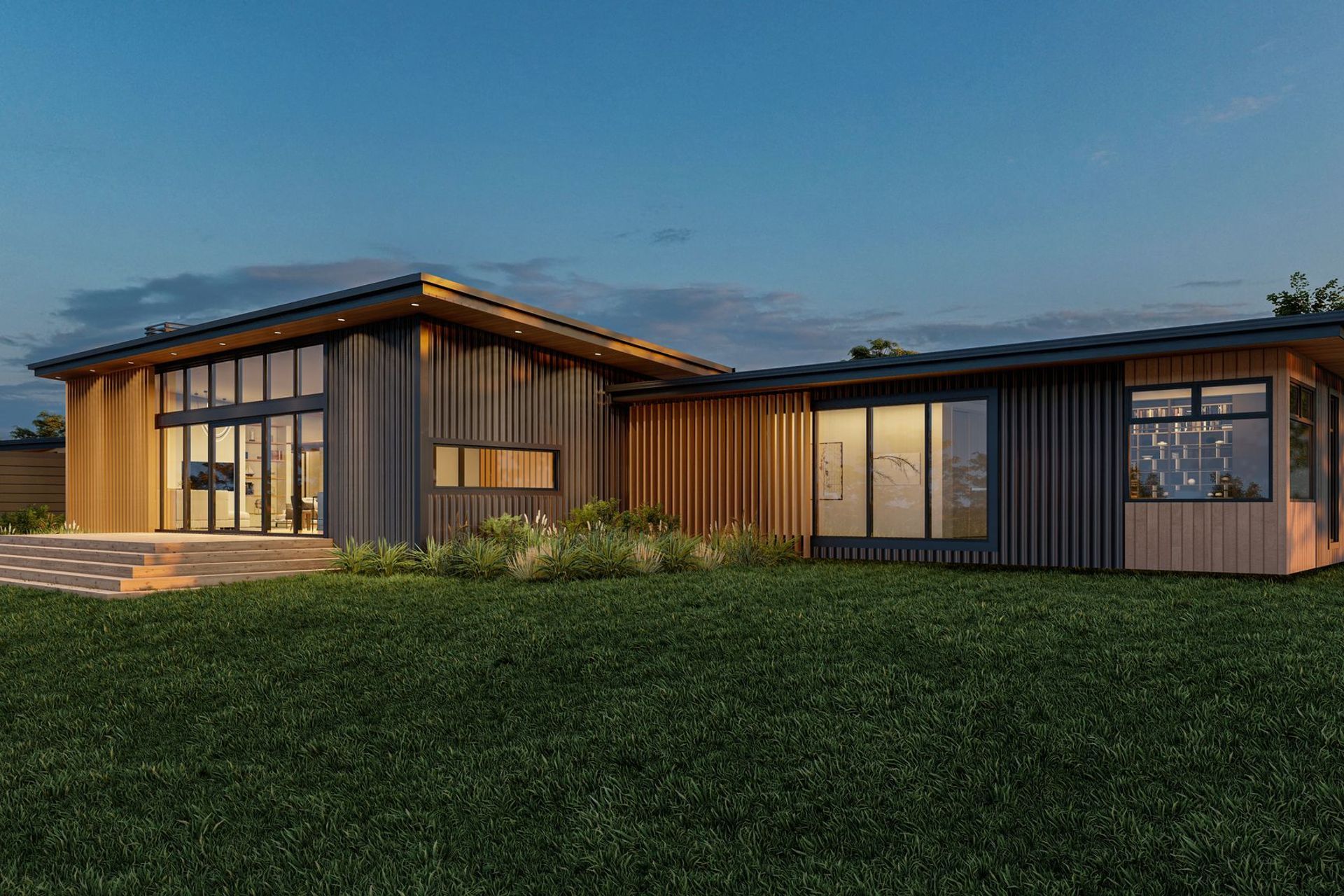
Views and Engagement
Products used
Professionals used

Modal Architecture. Welcome to Modal Architecture! We're a high-performance, architectural design firm specialising in residential homes around New Zealand.
Our team is passionate about creating homes that meet the unique lifestyle, family and entertainment needs of the occupants. From families to busy professionals or retirees, we make sure you're personality shines through with functional and beautifully designed spaces.
At Modal Architecture, we focus on residential design and building. Our goal is to create homes that make the best use of natural light and ventilation, to create efficient homes that meet the needs of your lifestyle.
If you're looking for a custom designed home uniquely yours, Modal Architecture has all the consultants and builders required to partner with you. From Auckland to Queenstown, we have covered.
Founded
2021
Established presence in the industry.
Projects Listed
5
A portfolio of work to explore.
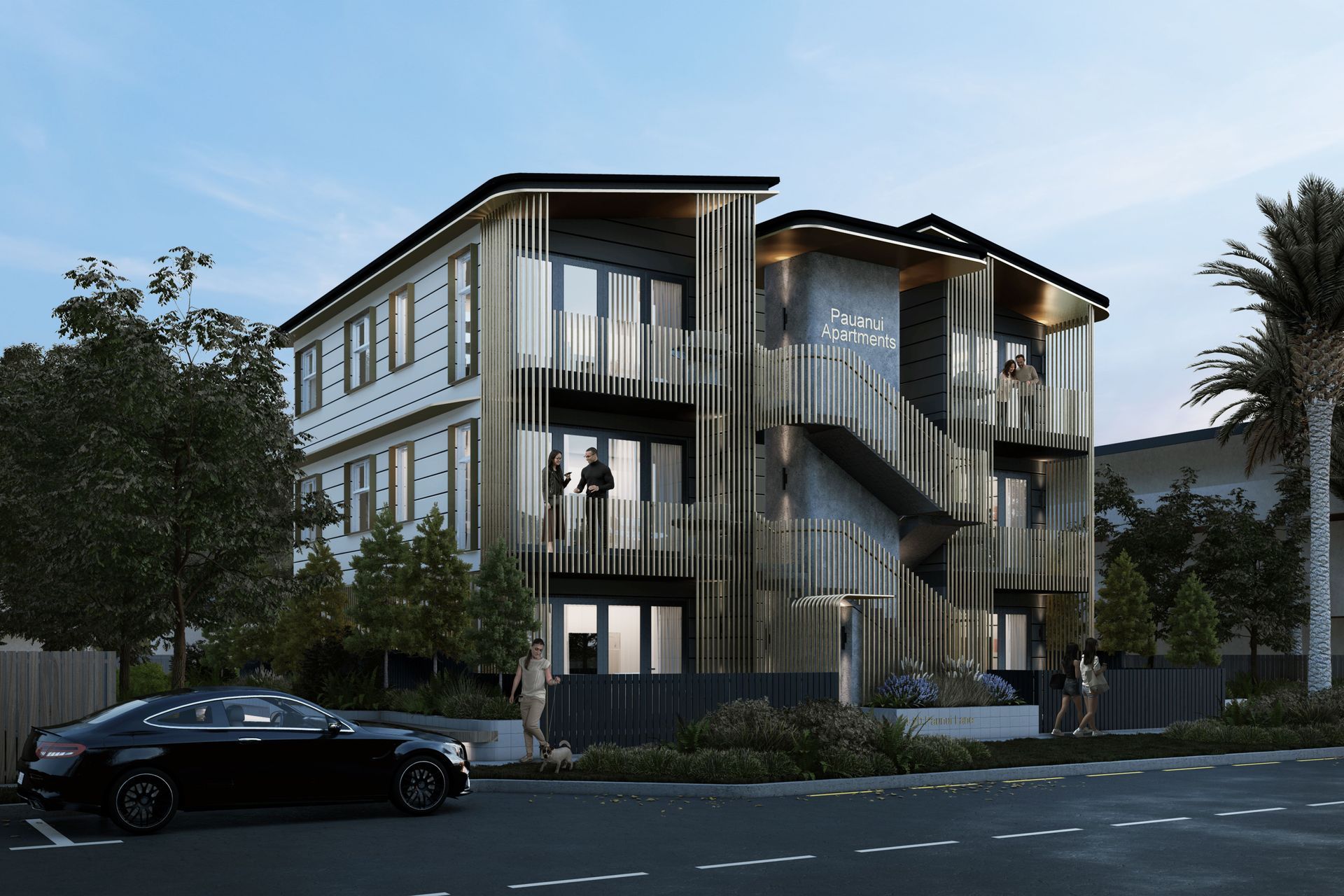
Modal Architecture.
Profile
Projects
Contact
Other People also viewed
Why ArchiPro?
No more endless searching -
Everything you need, all in one place.Real projects, real experts -
Work with vetted architects, designers, and suppliers.Designed for New Zealand -
Projects, products, and professionals that meet local standards.From inspiration to reality -
Find your style and connect with the experts behind it.Start your Project
Start you project with a free account to unlock features designed to help you simplify your building project.
Learn MoreBecome a Pro
Showcase your business on ArchiPro and join industry leading brands showcasing their products and expertise.
Learn More