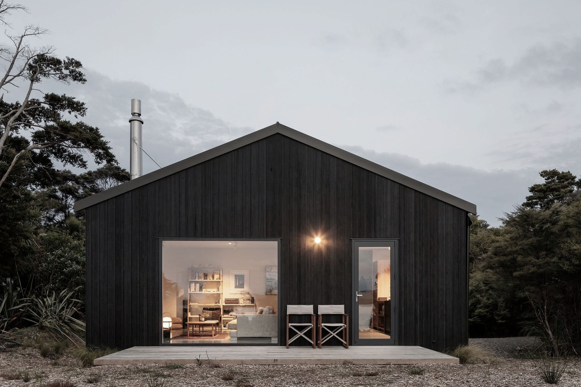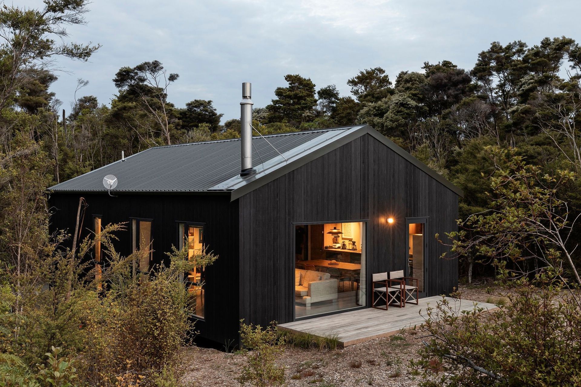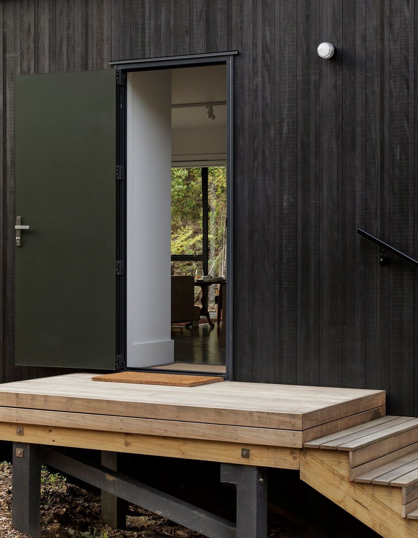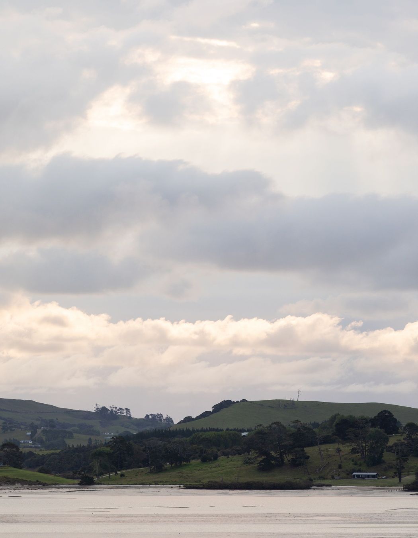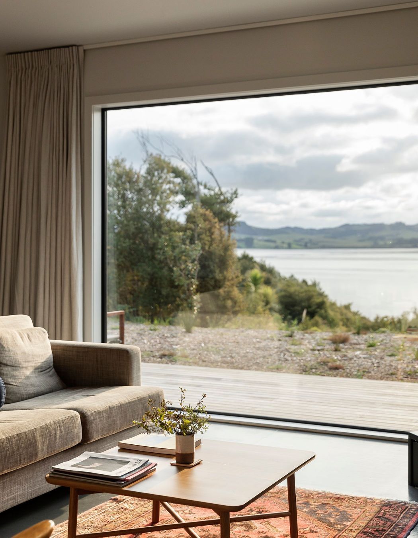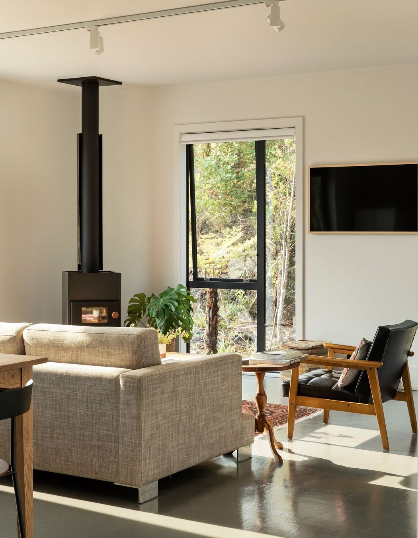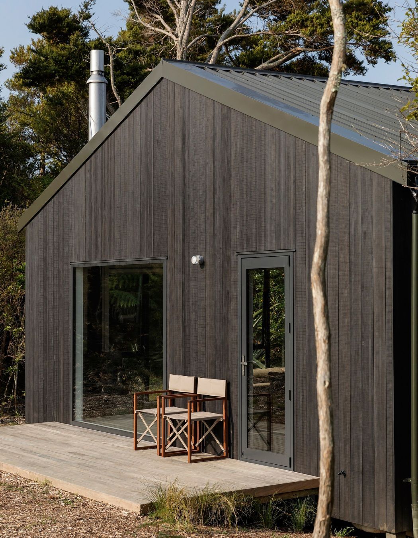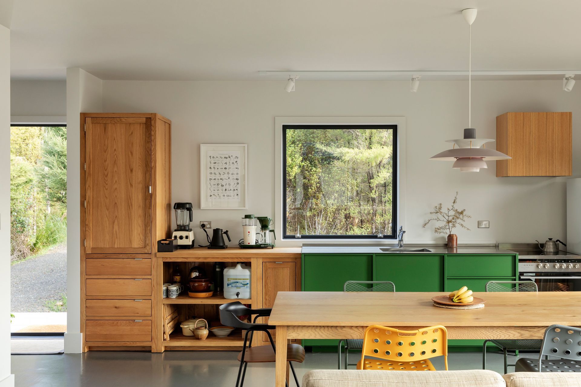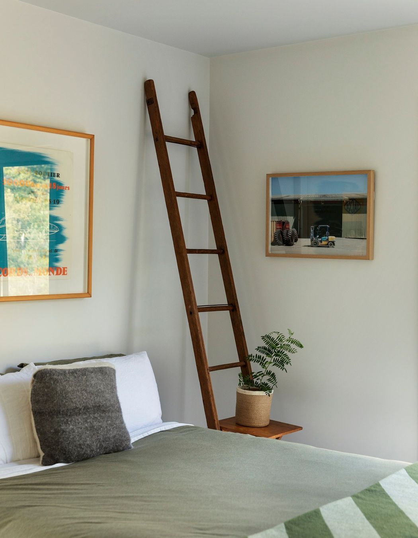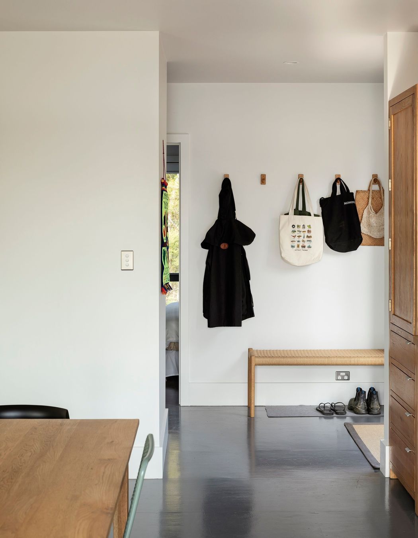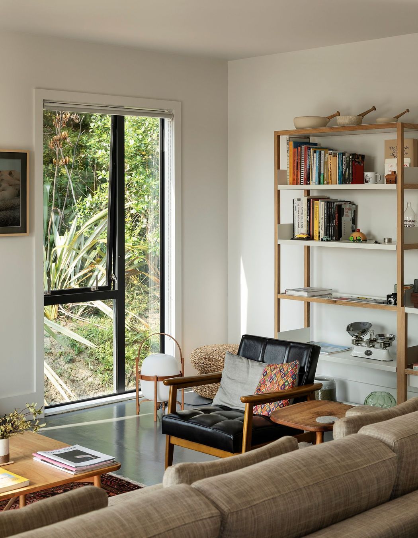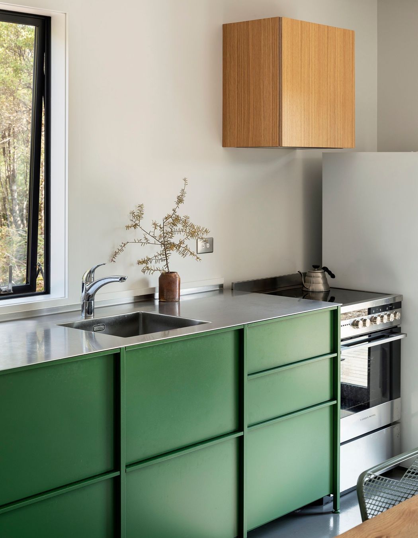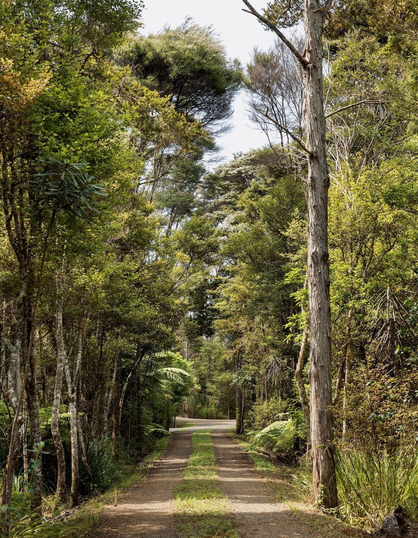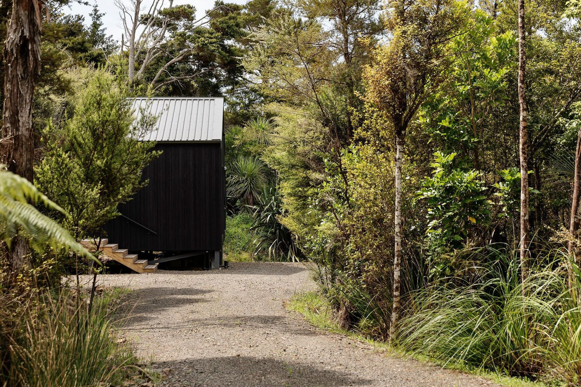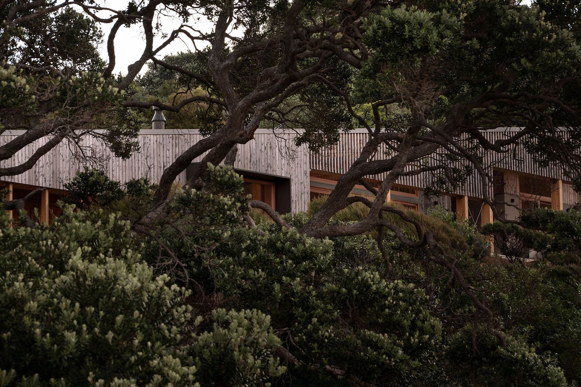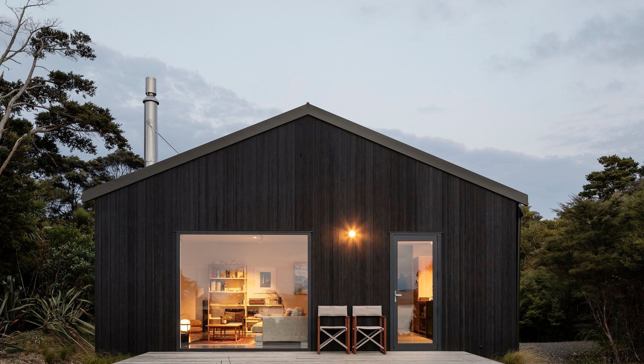Situated down a winding and unsealed native bush-clad driveway, this home is located in Pahi—a little finger of land that juts out into the Kaipara Harbour—and was designed as an exploration of what can be achieved on a tight budget.
What was realised was a dream retreat; a place of winter solitude turning inwards to the bush, and a place of summer camaraderie, enjoying connection with the sea and land.
However, this is not just a retreat. It is a semi-permanent abode where the client lives most of the week, commuting to and from Auckland when required. Here, a work-from-home sanctuary is created in its most simplistic form amidst what was envisaged as a transitional space between the bush and the sea.
Everything about this home offers modesty—modesty in proportion, in material and in scale—to create a building that sits lightly on the land, enveloped in the native environs of the remote site.
“The client spent a long time finding the perfect site on which to build and this ended up being the final choice due to its remote beauty and private access down to the water,” designer Sarosh Mulla of Pac Studio said.
“There are 11 lots in this well thought-out subdivision, but when you come down the main driveway, none can be seen behind the extensive native bush that abounds here so there is a real sense of privacy and tranquility.”
The client formerly lived in central Auckland but was considering what life could look like if that changed, Sarosh explains. “He was doing a lot of work from home and he realised he didn’t actually need to reside in Auckland to achieve his goals, but he also wanted a home that allowed him to live the lifestyle he wanted. Prices go down the more remote you go and that creates possibilities for building something you want to live in.”
The brief and resulting design process was about proving you could build something that’s really economical yet that still offered a sense of style and design, Sarosh says. “The client really wanted to change his life and this project became a pivot point; it was a passion project all the way through. He wanted the house to be super efficient; simplistic yet clever in intention—it was about the joy that we could bring to the design.”
To achieve the stunning yet simple design, particular aspects were chosen as key narrative elements and more budget was allocated to those specific areas.
“For example, the client wanted a space in which to do yoga each morning and see the view so we elected to specify a different joinery suite in the living area to achieve this goal, while the rest of the joinery is from a standard suite. This oversized window that punctuates the western facade is a particular feature of the home but is often battered by the wind from this direction, so the decision was made to make this a fixed pane rather than an entry and exit point—which is realised in a single door adjacent to the large window.”
A defining element of the living space, this fixed pane provides connection with, yet ultimate protection from, the elements.
The small footprint of the house revolves around unrelenting 900mm dimensions—from truss modules in the roof to correspondingly sized panels—to be as efficient and economical as possible and avoid wastage.
Externally, a significant decision was the use of Abodo cladding, which was something central to the project from the early stages. “The client was also really keen on a green (coloured) roof from the beginning and we loved the idea of using a standard metal profile in a Karaka or army green,” Sarosh says.
Like the dark-stained Abodo cladding, the green roof blends beautifully with the palette of earthen hues in the bush surrounds.
Inside, the material palette is subdued yet welcoming, with the walls painted plasterboard and the floors painted plywood in a neutral grey tone.
The layout is separated by two very different areas, the public and private rooms. Entry to the home is by way of a small set of steps that lead to a deck and into the house where a mudroom serves as a pivot point between the public and private areas. To the rear of the property sit the bedrooms and bathroom, each of which looks onto the surrounding bush, while at the front, the living, dining and kitchen areas face outwards and capture views to the ocean beyond and below the elevated site.
The remote nature of the site, along with the seasonal activities it offers, was a drawcard for the client from the beginning, as well as being the essential driver of the design aims. “Bush restoration work was a key part of what the client wanted to do in conjunction with the neighbours in summer. They are working a lot within the canopy and so the house becomes a point between the bush and the water. You come out of the bush, move through the house and down the hill to the harbour.
“That was the ideal use for the house; a staging point for activities in the landscape. In winter, the woodfire becomes the central point in a more enclosed space. Yet because the client works here, there is a fluidity between work life and leisure,” Sarosh says.
“While there is a spare room, the client chooses mostly to work at the dining room table—something that became part of the brief and that was considered when creating this public space with a dual purpose as a simple home office.”
In the kitchen, the simple palette of material and colour continues in the modular oak and green steel KXN kitchen cabinetry by IMO. “It’s strikingly simple but it took a lot of thought to ensure we chose the best products to define this space; the result shows what you can achieve in terms of design with a small budget.”
Ultimately, the simple farmhouse-like interiors, black- and green-clad exterior and perfectly placed windows create a retreat; a regenerative and connecting space that is a triumph of design and economy and a homage to a lifestyle sought by many.
Words: Clare Chapman
Photography by David Straight
