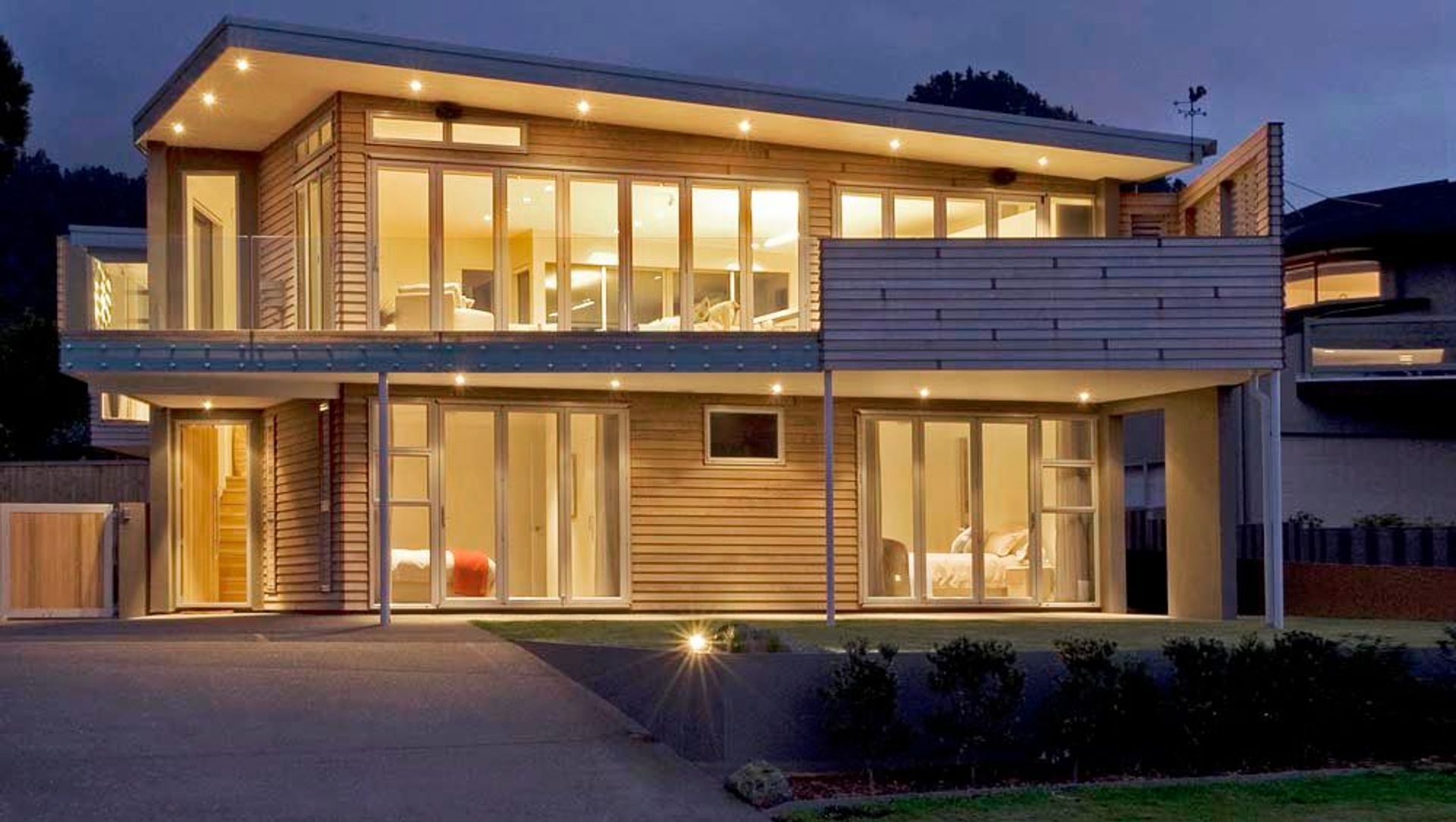About
Pauanui Bach.
ArchiPro Project Summary - A thoughtfully designed holiday home in Pauanui, featuring elevated living spaces with stunning beach views, flexible outdoor areas, and a harmonious blend of comfort and functionality for family retreats.
- Title:
- Pauanui Bach
- Architect:
- DLM Architects & Landscape Architects
- Category:
- Residential/
- New Builds
Project Gallery
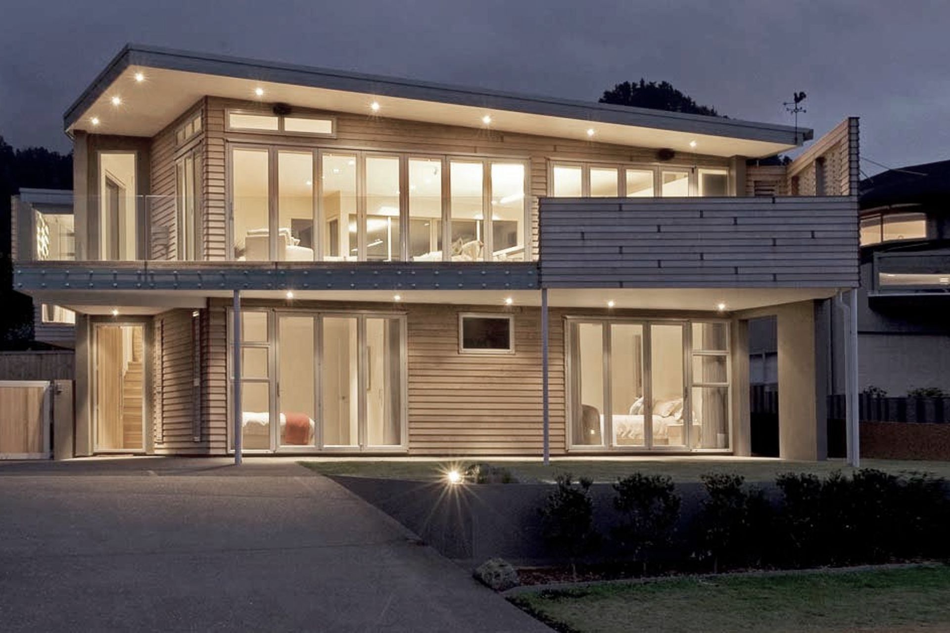
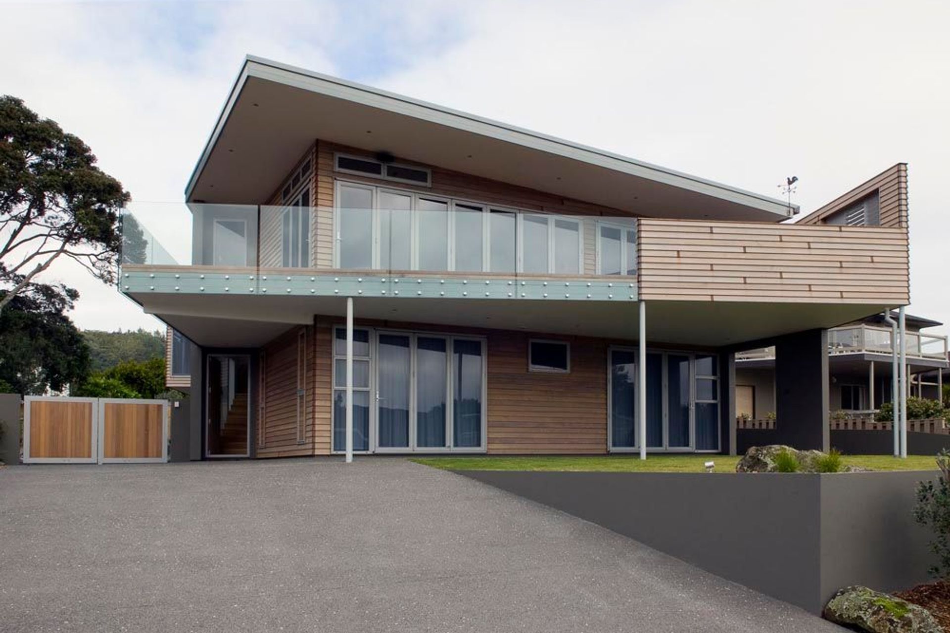
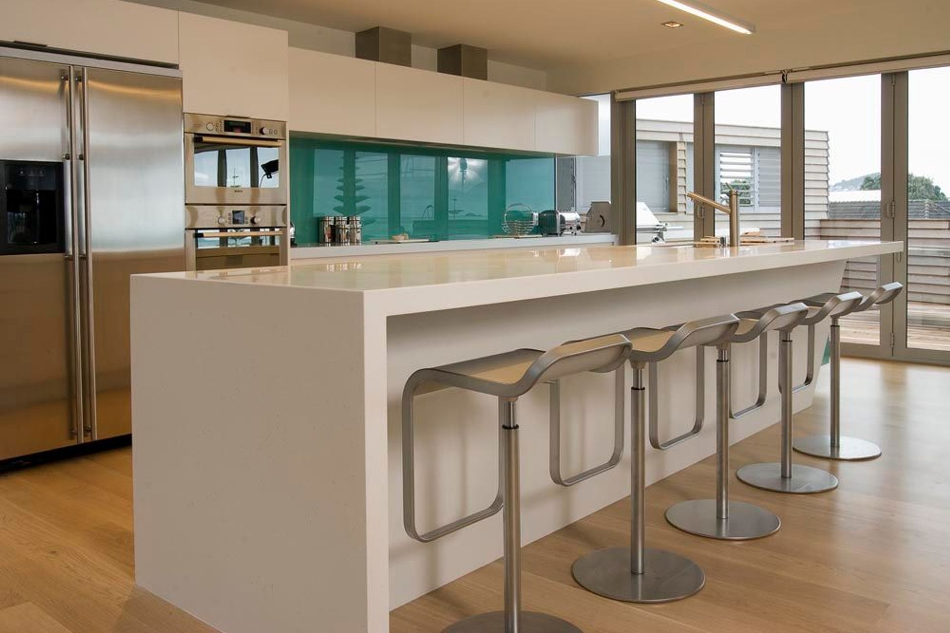
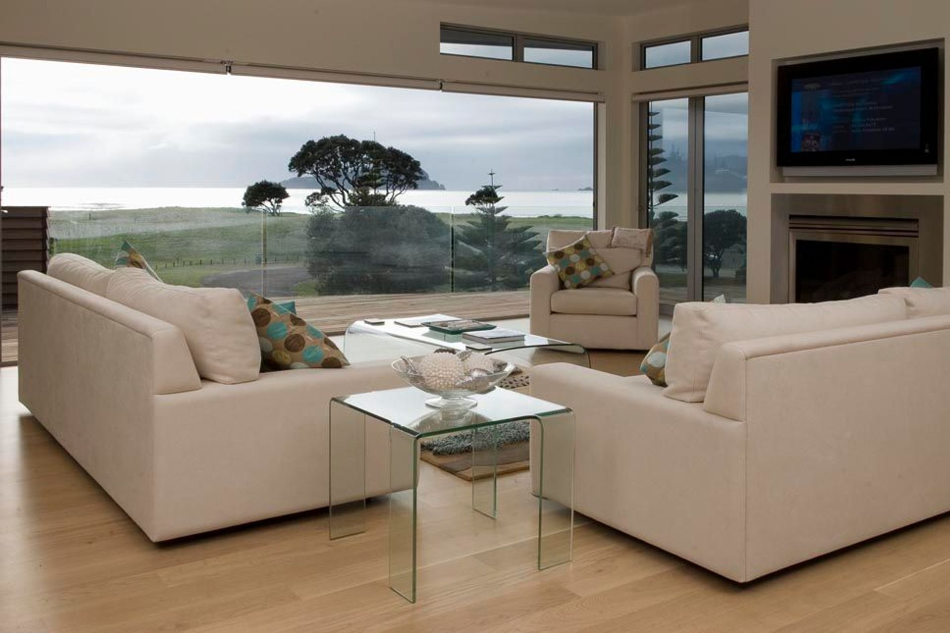

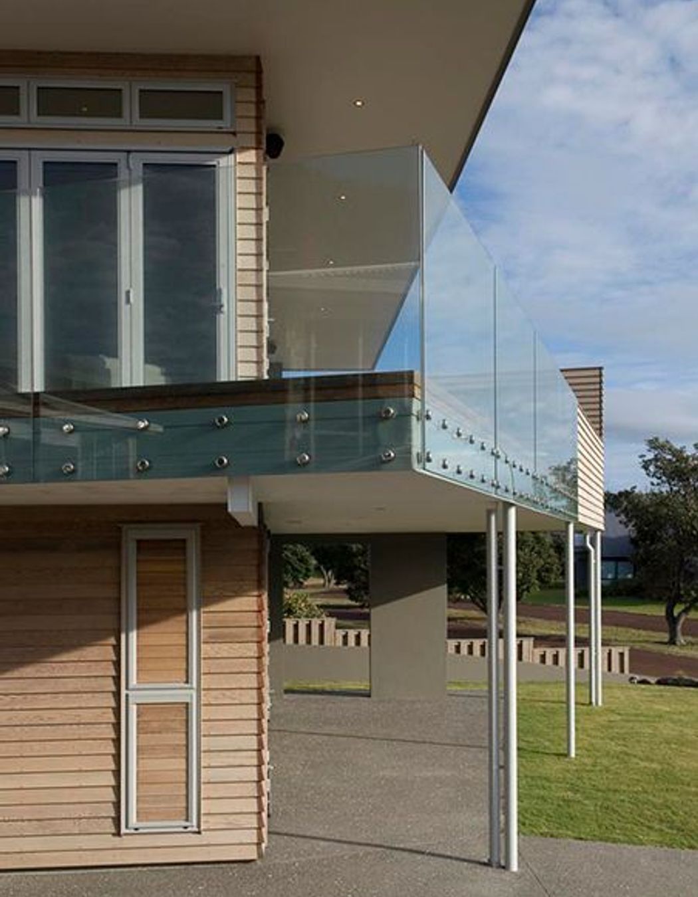
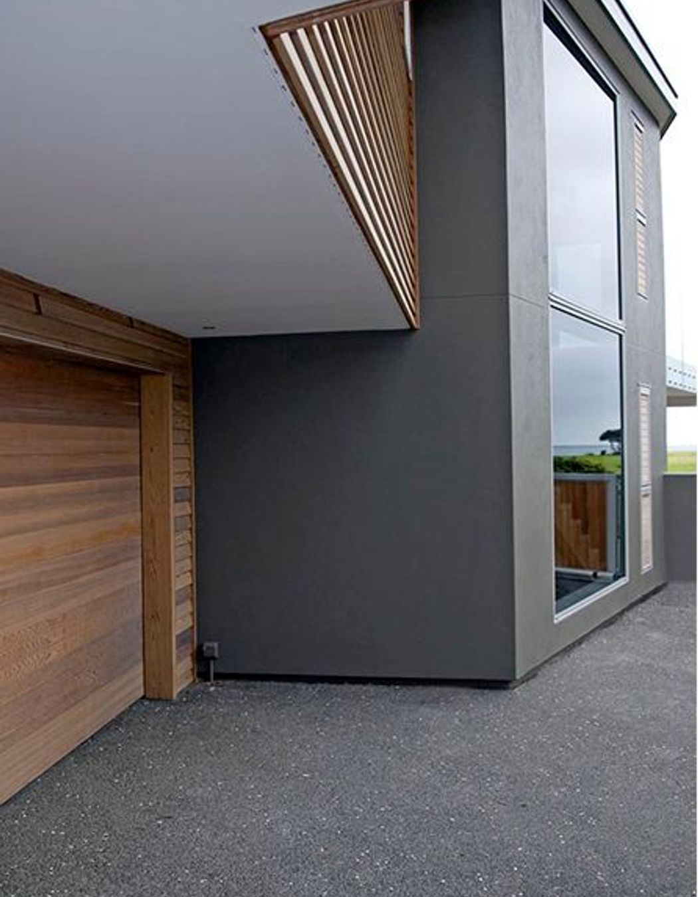
Views and Engagement
Professionals used

DLM Architects & Landscape Architects. DLM provides services in Architecture and Landscape Architecture with the goal of creating innovative buildings and environments that respond to today’s rapidly changing culture. In each of these professions, we deliver a mix of skills and delivery methods for your project. We focus on delivering exceptional design with a considered and personal service.Our mission is to produce unique design solutions by carefully interpreting the clients’ requirements, site potential and budget constraints. We regularly research international trends for cost-efficient, sustainable design solutions which leverage clever design to reduce long-term operational and maintenance costs. As specialists in a number of fields, we are well informed about future trends within the construction industry (particularly the changing role of emerging technologies) and how these trends will impact on architecture in the future.DLM designers have a reputation for being practical, hands on people - consistently using cutting-edge practice to achieve the best results for their clients. We aim to create buildings that meet the needs of both current and future users, meet the budget of the owners, and have aesthetic and structural integrity that satisfies both.Design and construction are some of the fastest-moving industries worldwide. We understand the need to design buildings that will be practical and timeless. We have an enlightened perspective on the future applications of the buildings we help to create. To gain this insight, we are constantly researching new materials and construction processes; seeking innovative design solutions; and keeping abreast of new regulations and industry standards.
Year Joined
2017
Established presence on ArchiPro.
Projects Listed
16
A portfolio of work to explore.
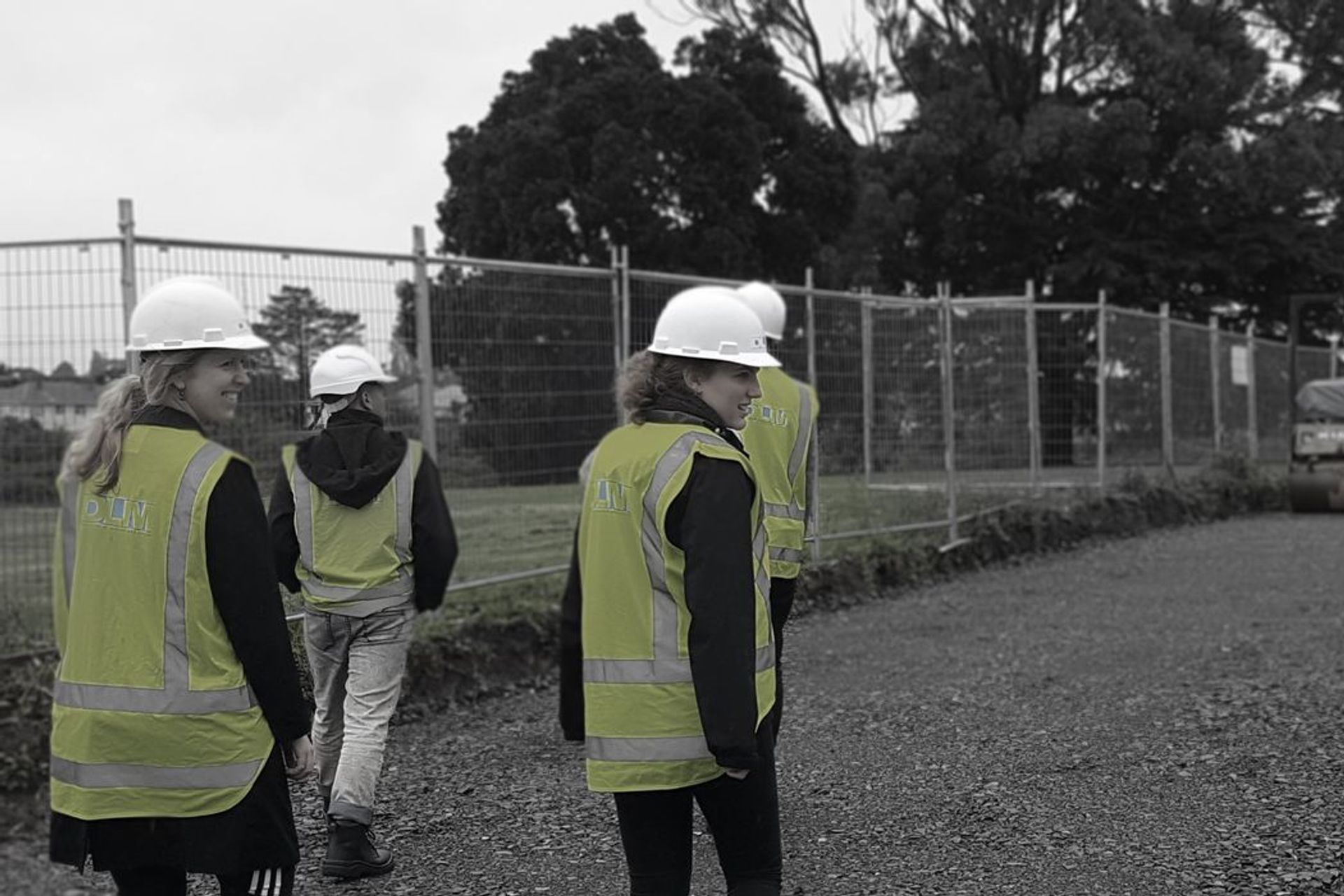
DLM Architects & Landscape Architects.
Profile
Projects
Contact
Project Portfolio
Other People also viewed
Why ArchiPro?
No more endless searching -
Everything you need, all in one place.Real projects, real experts -
Work with vetted architects, designers, and suppliers.Designed for New Zealand -
Projects, products, and professionals that meet local standards.From inspiration to reality -
Find your style and connect with the experts behind it.Start your Project
Start you project with a free account to unlock features designed to help you simplify your building project.
Learn MoreBecome a Pro
Showcase your business on ArchiPro and join industry leading brands showcasing their products and expertise.
Learn More