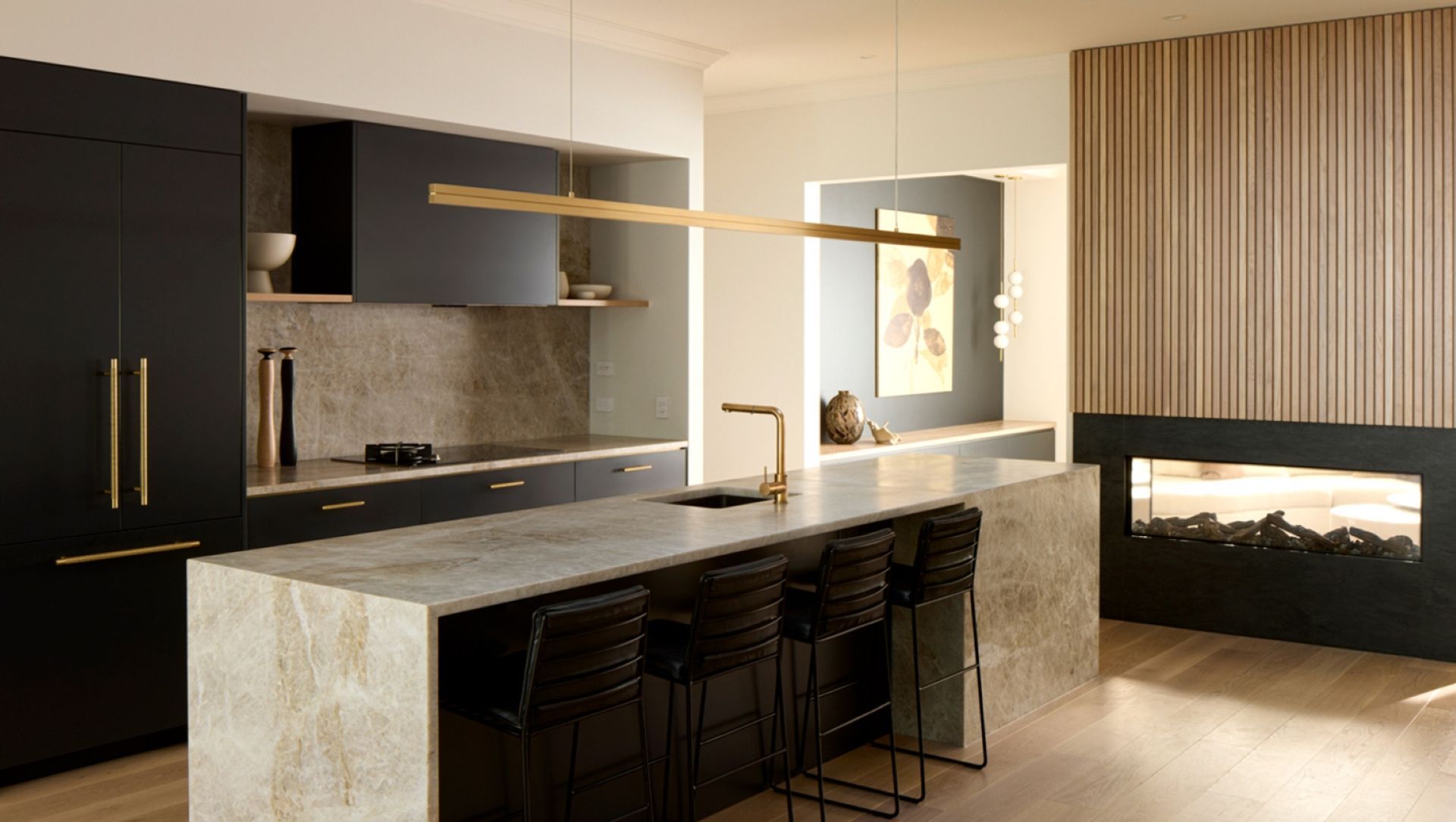Penrose.
ArchiPro Project Summary - A modern renovation designed for entertaining, featuring a striking four-meter natural stone bench top, premium wide oak flooring, and a double-sided Escea Fireplace that enhances the ambiance.
- Title:
- Penrose
- Builder:
- SpiceBuild
- Category:
- Residential/
- Renovations and Extensions
- Building style:
- Modern
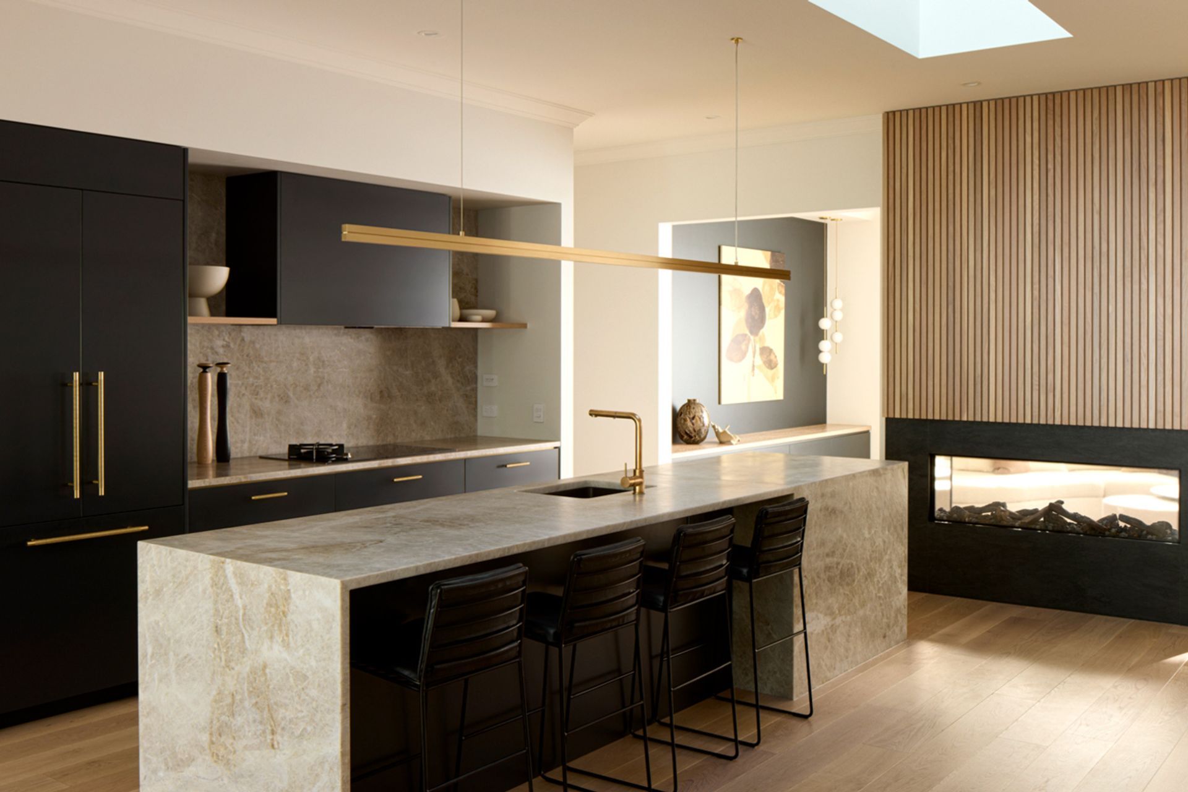
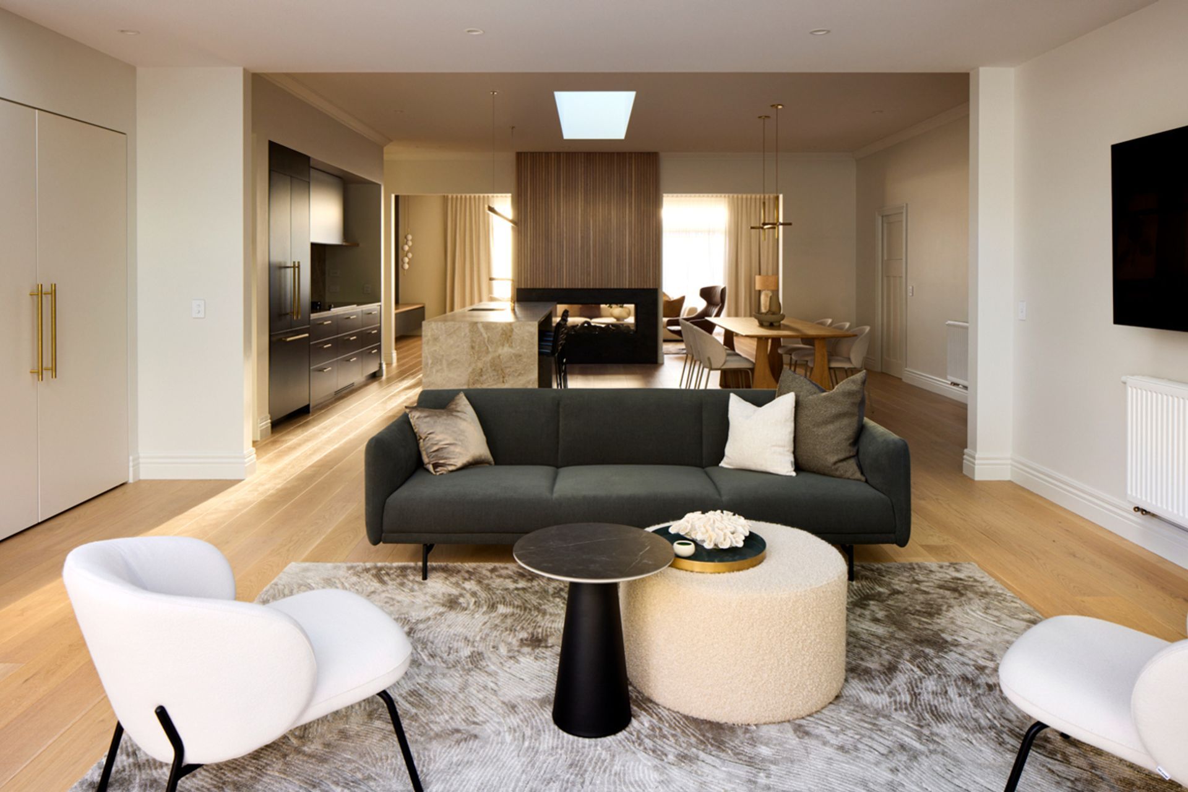
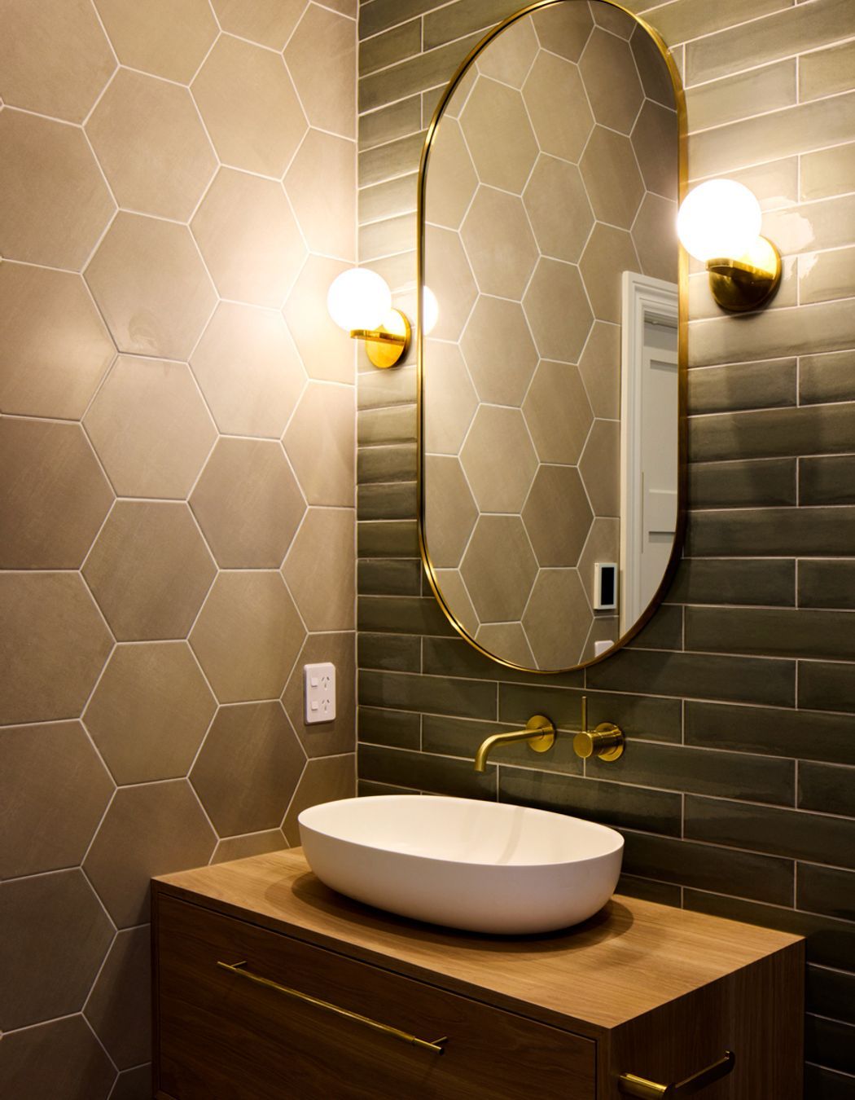
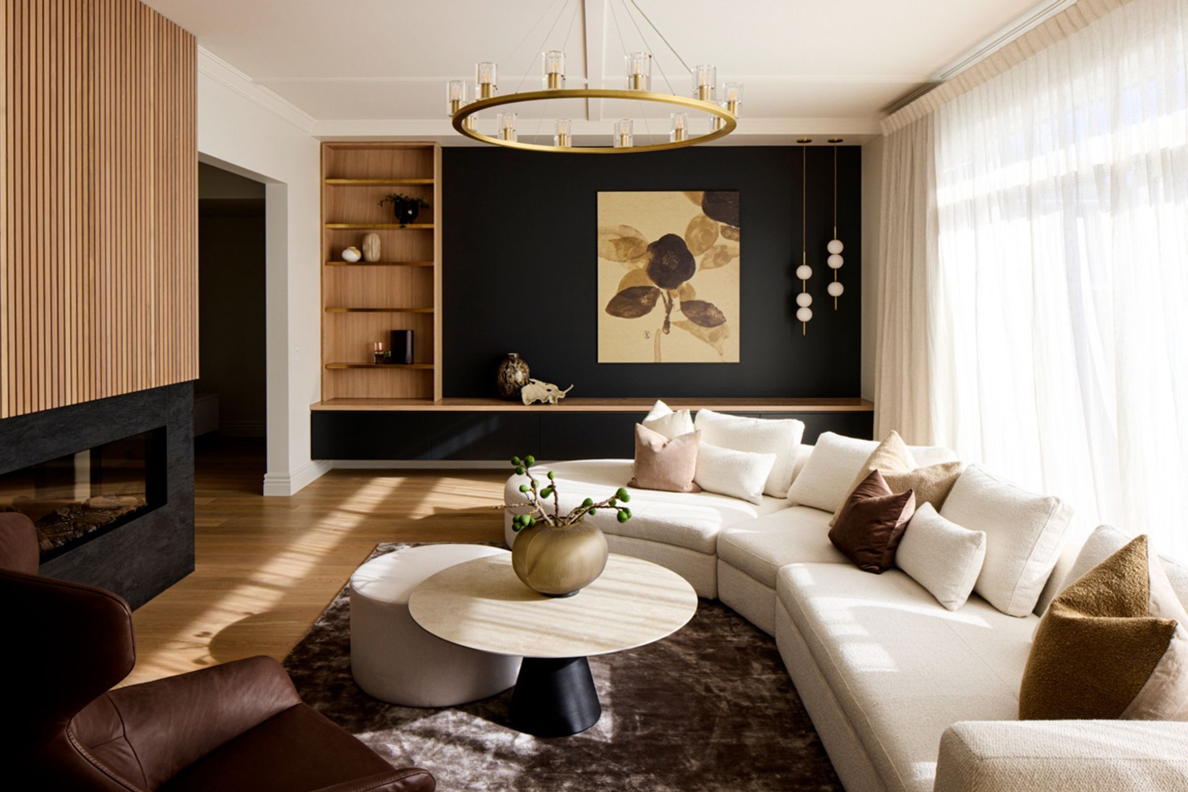
Living
This formal living space is enhanced with built in oak cabinetry, complimented by the oak battens surrounding the double sided Escea Fireplace. Three meter existing stud height was retained in the home to keep the character charm and feel of the space.
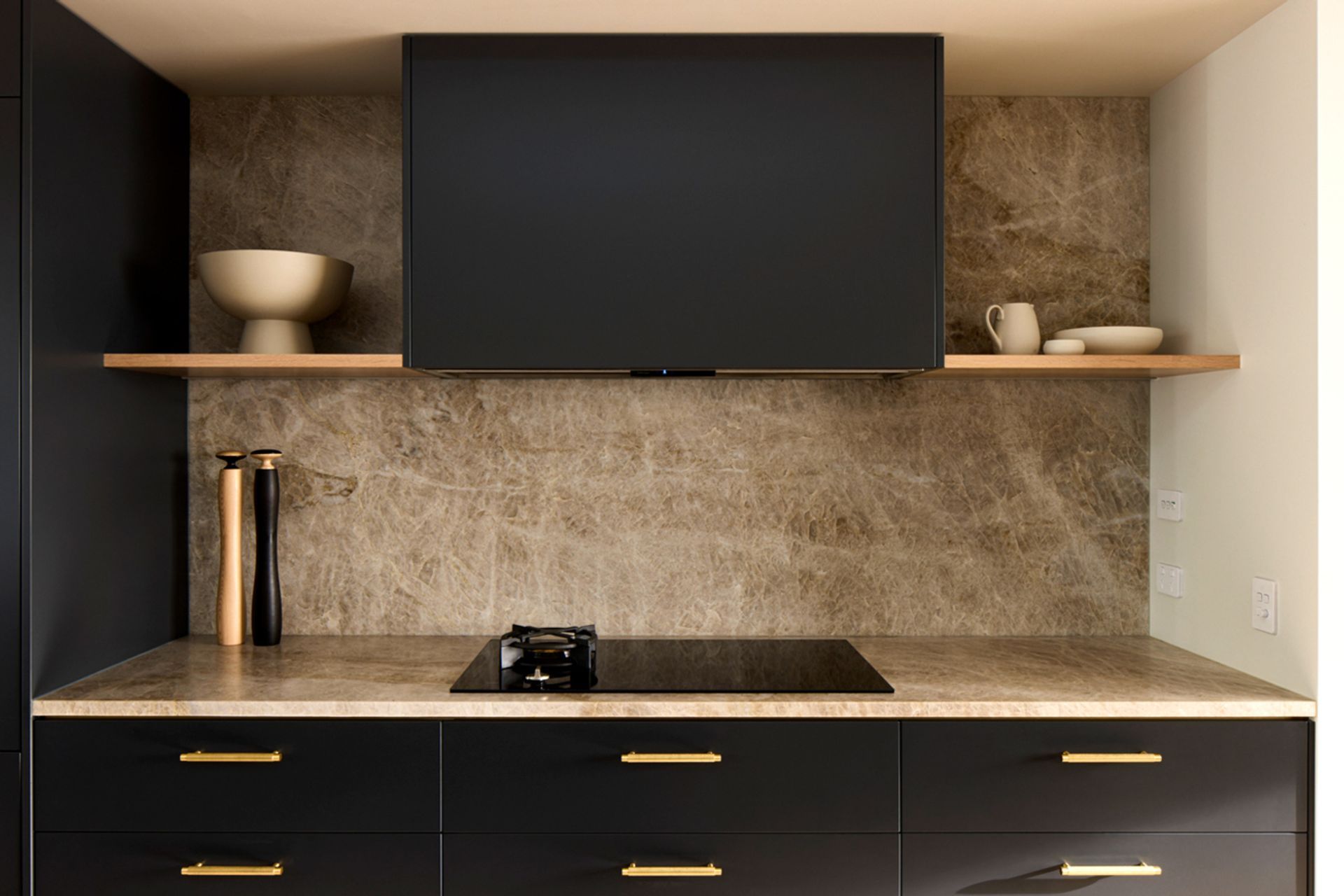
Kitchen
Natural stone benchtops with matching splashback creates a stunning kitchen design. The in-built rangehood has an external motor mounted in the ceiling for minimal distraction noise while cooking.
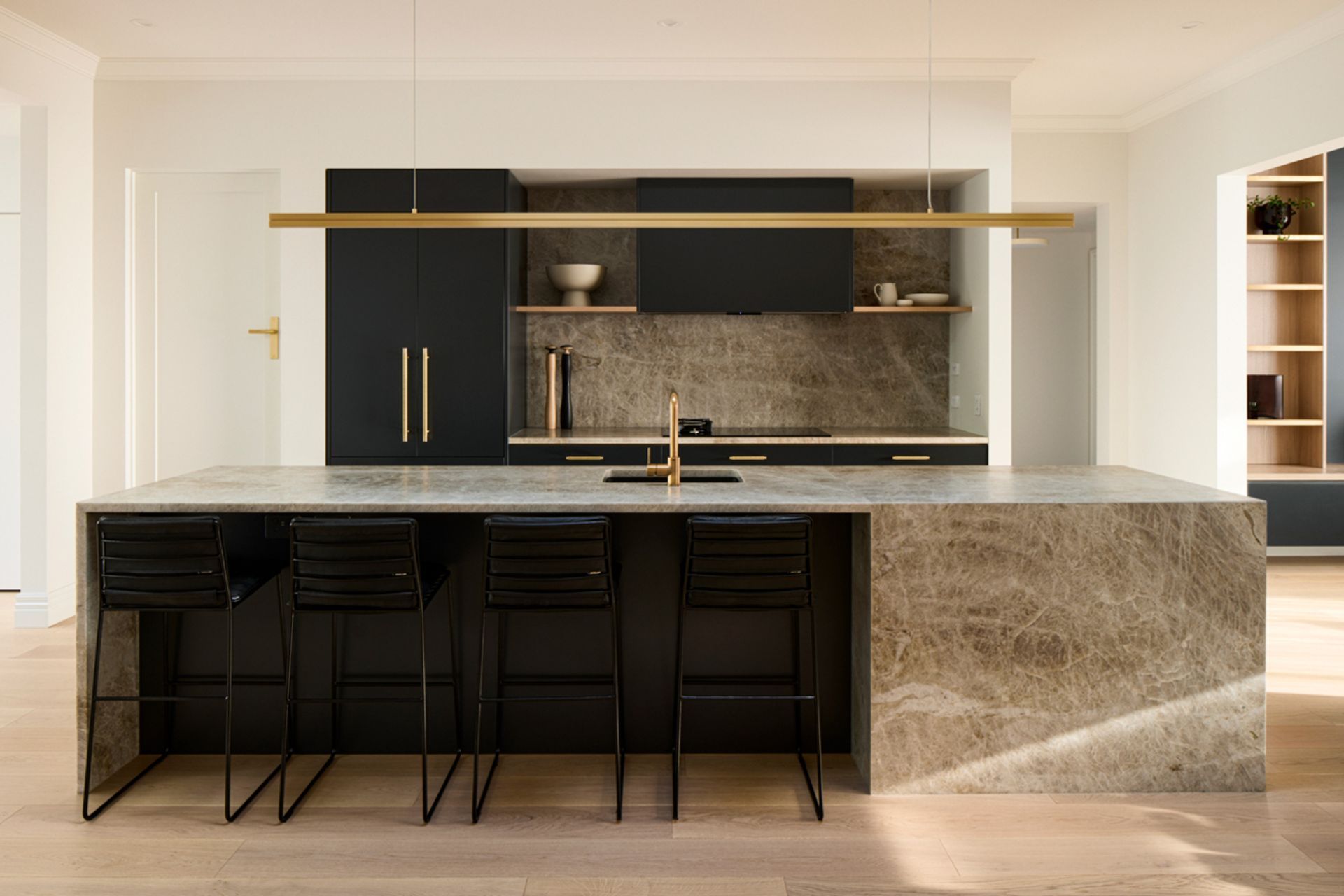
Kitchen Island
This large natural stone bench top is central to the home, complimented with brass LED strip lighting, tapware and handles.
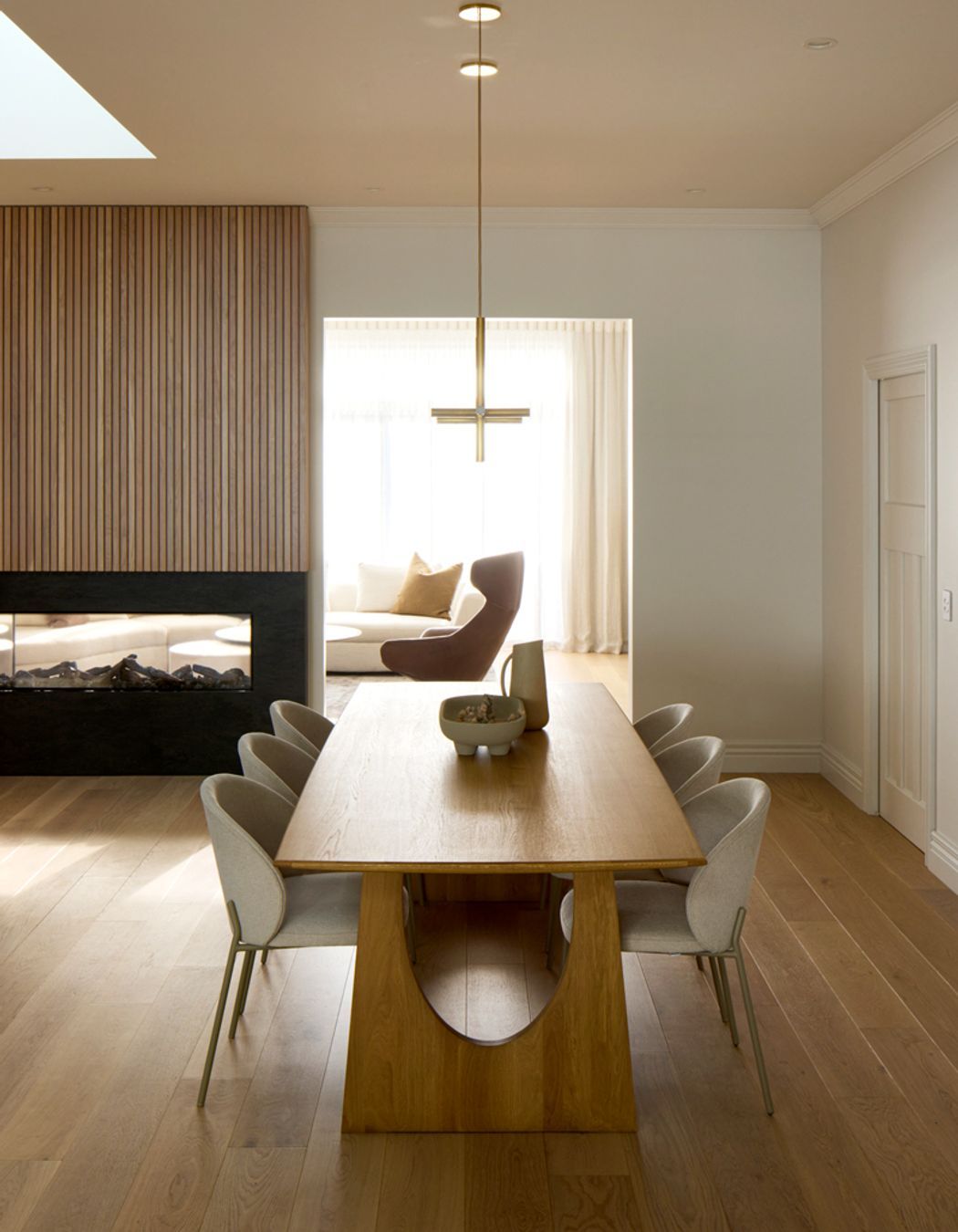
Dining
Large double sided Escea Fireplace surrounds the formal dining area. Custom brass pendant lighting frames the dining area
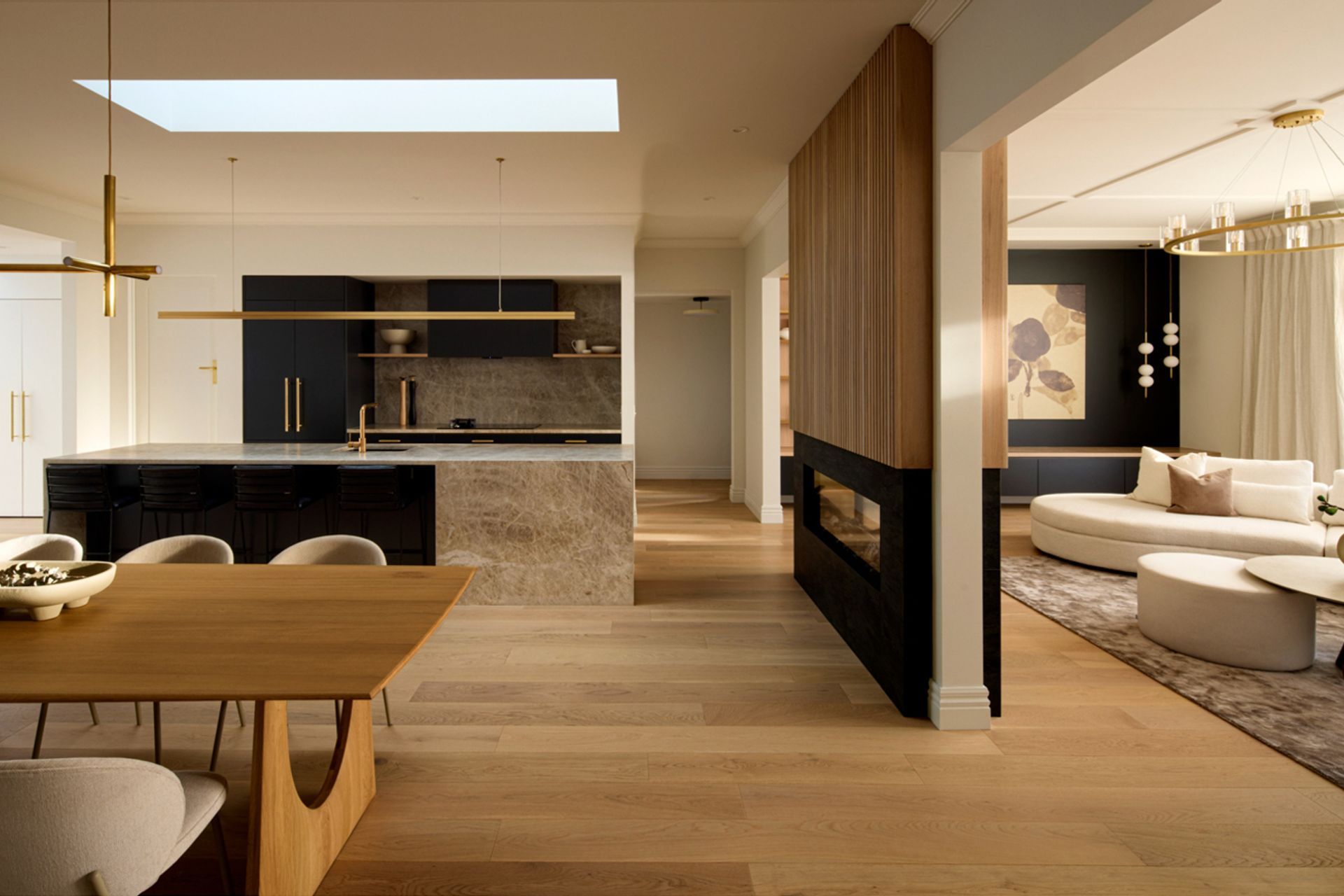

Year Joined
Projects Listed
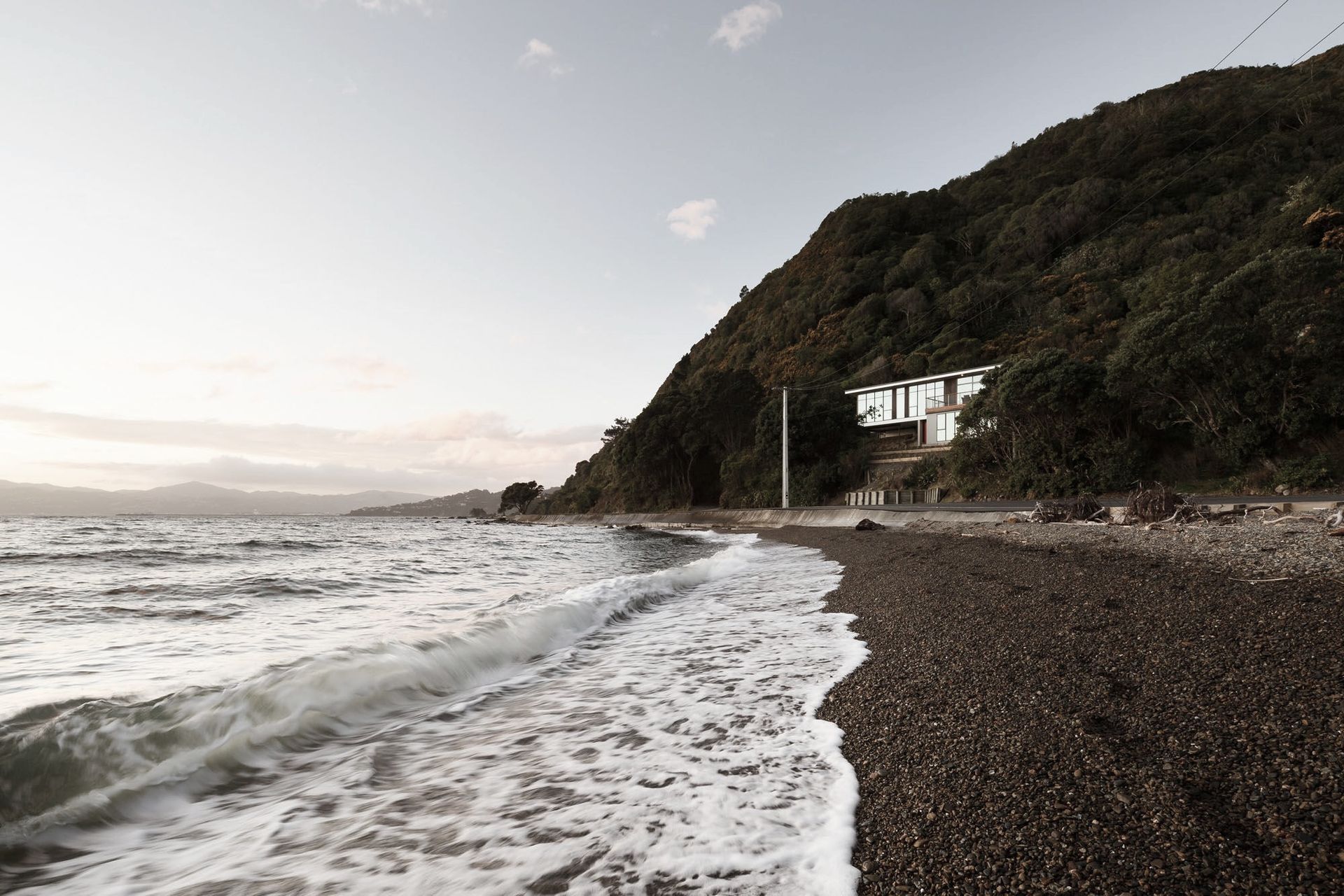
SpiceBuild.
Other People also viewed
Why ArchiPro?
No more endless searching -
Everything you need, all in one place.Real projects, real experts -
Work with vetted architects, designers, and suppliers.Designed for New Zealand -
Projects, products, and professionals that meet local standards.From inspiration to reality -
Find your style and connect with the experts behind it.Start your Project
Start you project with a free account to unlock features designed to help you simplify your building project.
Learn MoreBecome a Pro
Showcase your business on ArchiPro and join industry leading brands showcasing their products and expertise.
Learn More