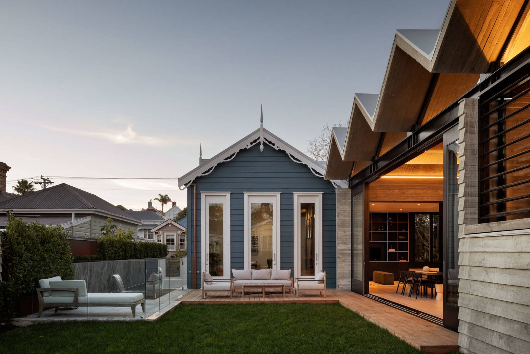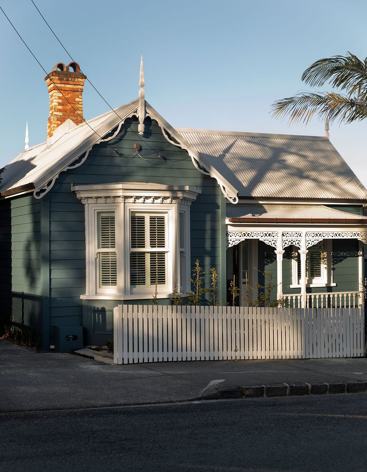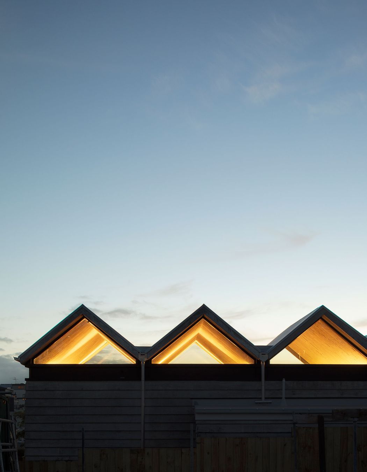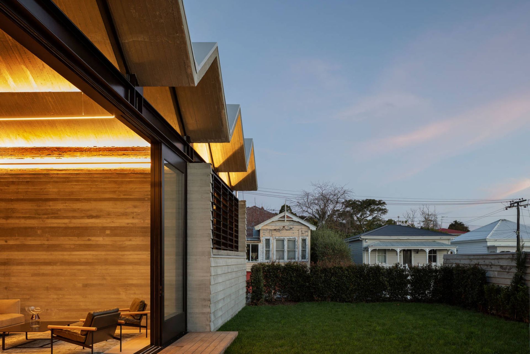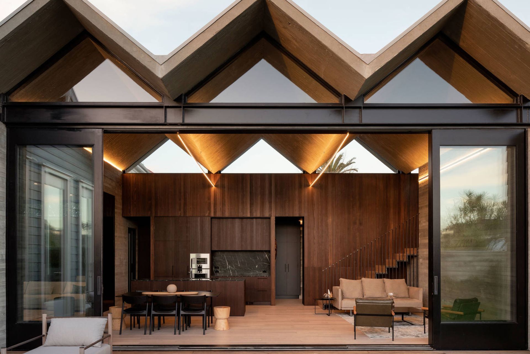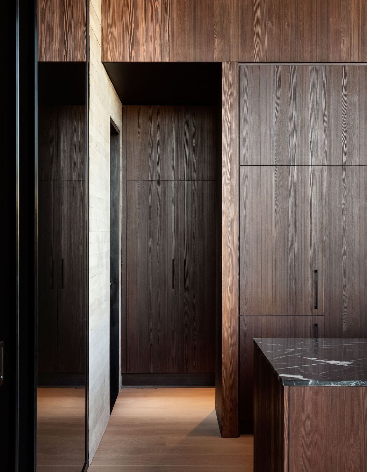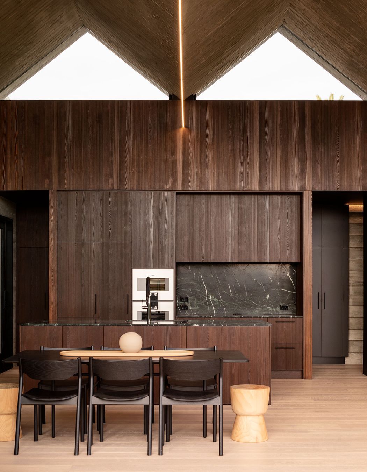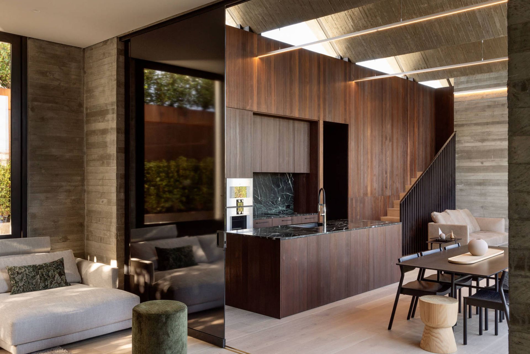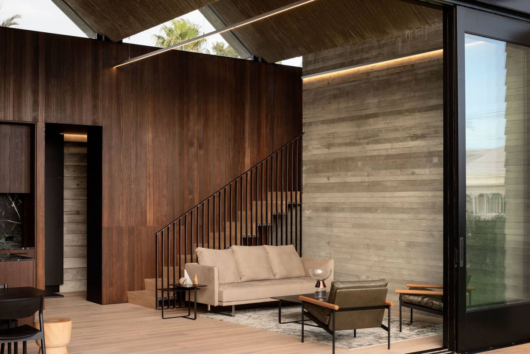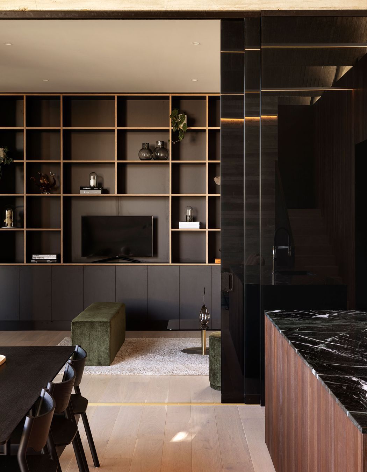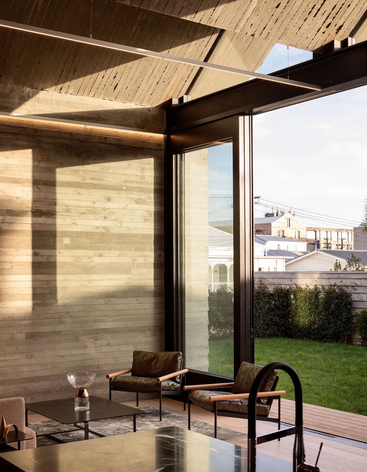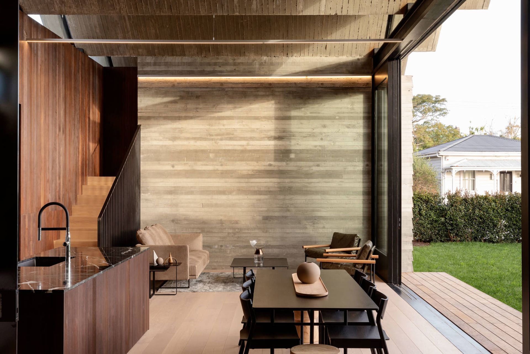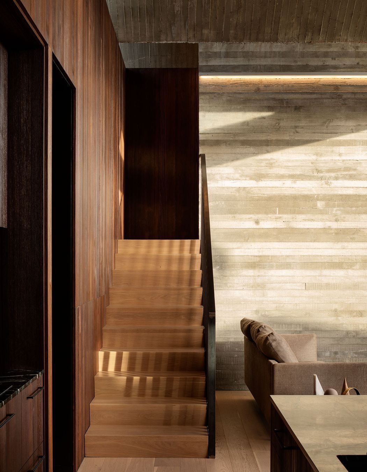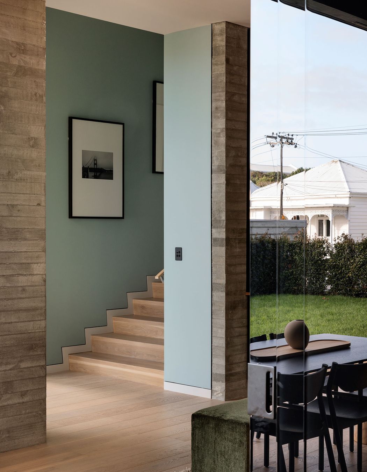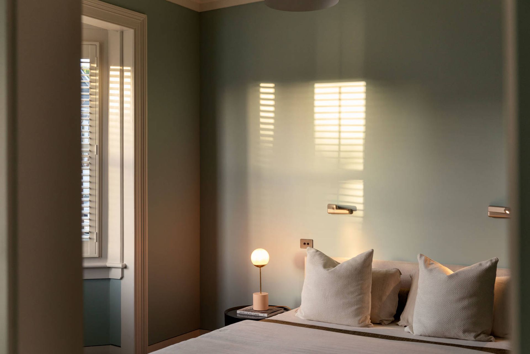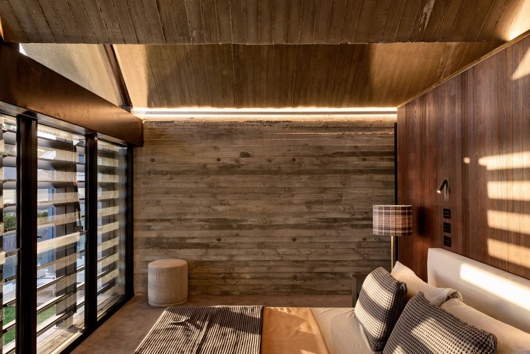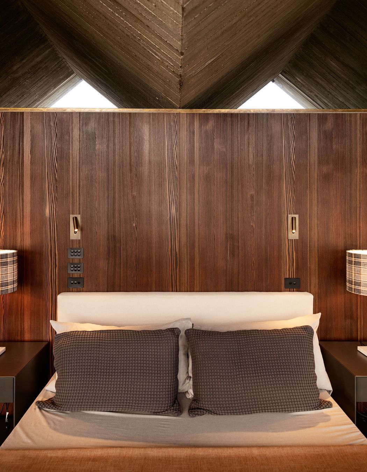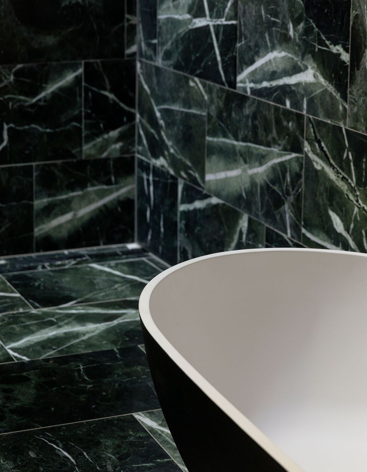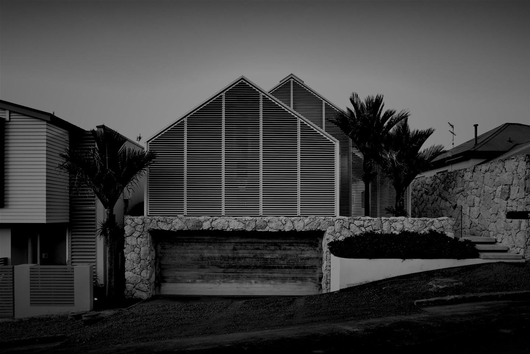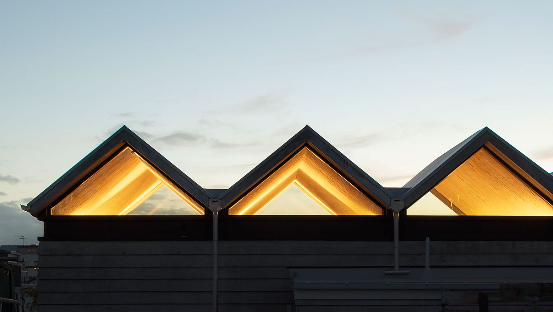It’s fairly unusual to have a house with two street frontages but, for architect Jack McKinney, Poured Pleats provided a rare opportunity to create a seemingly modern home on Douglas Street in Ponsonby, as well as retain the character of the original heritage villa facing Norfolk Street.
Pulling old and new architecture harmoniously together is no mean feat; it takes confidence and an eye for detail. Drawing inspiration from the original villa (built circa 1910) and its atypical gable ends along the side elevation, the contemporary extension is a concrete form with a dramatic pleating roof consisting of a series of long, narrow gables. It was a bold move, made even more challenging to construct by a 5.2m-high concrete ceiling poured in situ.
“The villa is inherently fine in scale and the pleated concrete structure could have appeared big and heavy and lost its poetry, so the details were really important,” explains architect Jack McKinney. “We set up the gabled-pleat pattern in the same pitch angles as the gable form on the original house, then, we expressed the roof as one continuous zigzagging line. It was really hard to do because, when poured, concrete wants to be flat – it doesn’t want to sit on an angle. While the concrete is heavy, we managed to make it look delicate, so the pleats just rest on the beam and the timber window joinery, without looking too propped up. If it was any heavier, it would look clumsy.”
Walking down Douglas Street, looking through the glazed triangles under the roof reveals glimpses of sky and, even, the Waitakere Ranges, adding a sculptural element to the streetscape and ensuring the interior spaces are lit from above from several sides, while still maintaining internal privacy given its close proximity to the adjacent neighbours.
Poured Pleats is Jack’s 15th house design for the builder, Cameron Ireland, who constructed the house as a speculative project to sell on. “With spec projects, it’s always a bit of a guessing game as to the end-user although, to some degree, we have to decide who might buy it in order to plan it. But this Ponsonby area has quite a distinctive demographic, so we designed this as a four-bedroomed family house that keeps its options open – it’s pretty flexible and adaptable,” says Jack.
Unsurprisingly, the original villa has experienced a number of face lifts during its lifetime and the modern extension replaces a lean-to that was an earlier addition. “This area of Ponsonby has a heritage overlay and, now, there are controls about how we can modify an Edwardian building,” says Jack. “When the villa was built, it wasn’t a grand house and it wasn’t a workingman’s cottage either – it is somewhere in between, but the villa is a good adaptable housing type that’s easy to alter. We worked with the heritage rules to create a modern home that relates to the old – but it is still very legible that one end is new and the other is old – it’s nice and clear.”
The change and referencing is most evident in the extension which is clad in shuttered in-situ concrete with timber gain marks – a modern interpretation of the weatherboard cladding on the original house.
On Norfolk Street, the villa’s heritage front has a central entry via a verandah to one side and a single bay window to the other. With windows, decorative mouldings and roof painted in white, a modern paint colour – in what Jack describes as ‘a deep grey blue with a hint of green’ – breathes new life into the weatherboard exterior and complements the concrete on the new extension.
Inside, a classic central hallway has a high stud, and has bedrooms, bathrooms and a laundry off either side. Where old and new merge off the hallway, the ground level drops down about a metre. Here, with lots of shapes and different timbers and concrete going on, the new interior has a hint of the 1970s.
Along the northwestern side of the villa, the bedrooms overlook a long lap pool that practically runs the length of the old building. The north-western edge has been opened up to maximise sun exposure into the back yard.
Off Douglas Street is a garage and, along the side, a discreet entrance corridor that leads into the kitchen, dining, living area. Above the garage, a guest suite enjoys the pleated ceiling, along with textural timber and concrete-panelled walls, a walk-in wardrobe and a marble-lined bathroom.
Poured Pleats is a fantastic example of how old and new architectural forms can each retain their distinctive characters and build a harmonious relationship at the same time. An added bonus here is that, thrown a decent dose of creativity, this home also offers a sculptural gift to the street that will be enjoyed by passersby for another 100 years or more.
Words by Justine Harvey.
Photography by David Straight.
