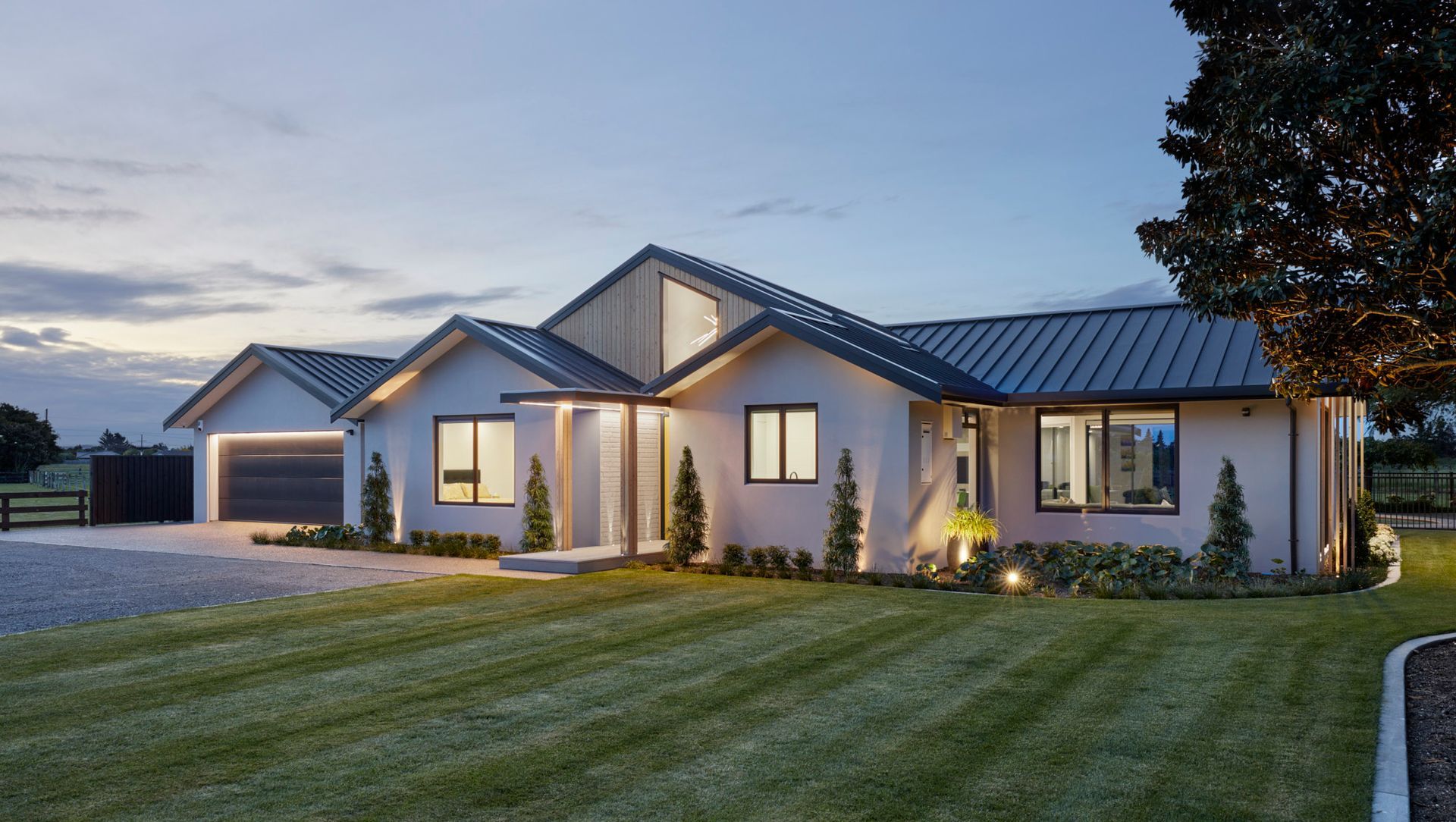About
Puketaha Dwelling.
ArchiPro Project Summary - A comprehensive renovation and addition transforming a 90's family home in Puketaha into a contemporary living space with enhanced ceiling heights, new roofing, and stylish finishes.
- Title:
- Puketaha Dwelling
- Architectural Designer:
- Riverside Studio
- Category:
- Residential/
- Renovations and Extensions
- Photographers:
- Amanda Aitken PhotographyRiverside Studio
Project Gallery
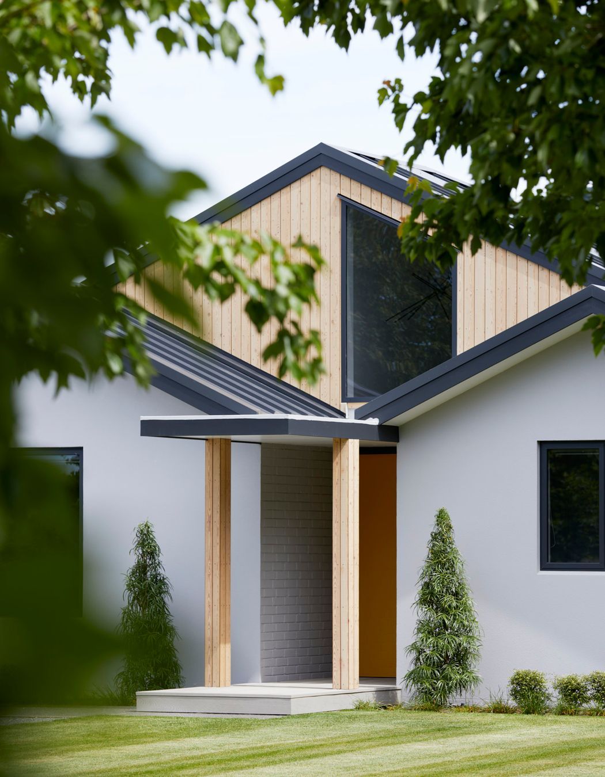
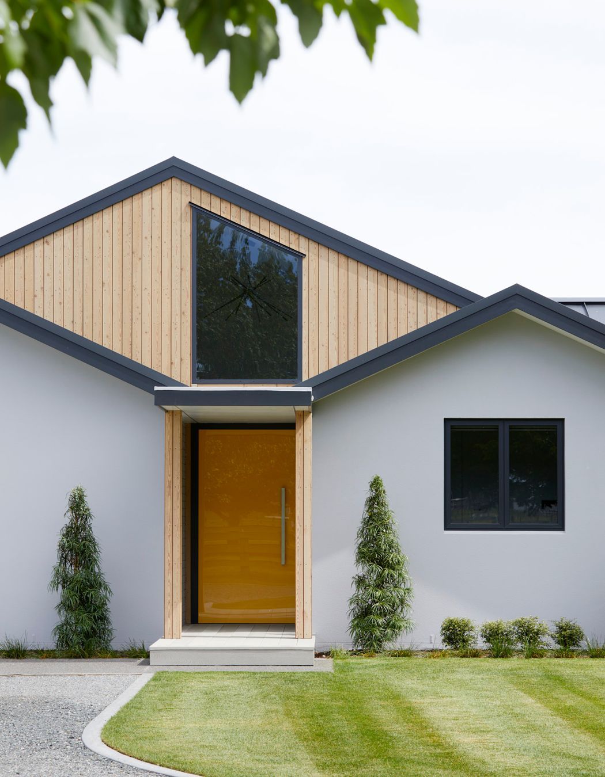
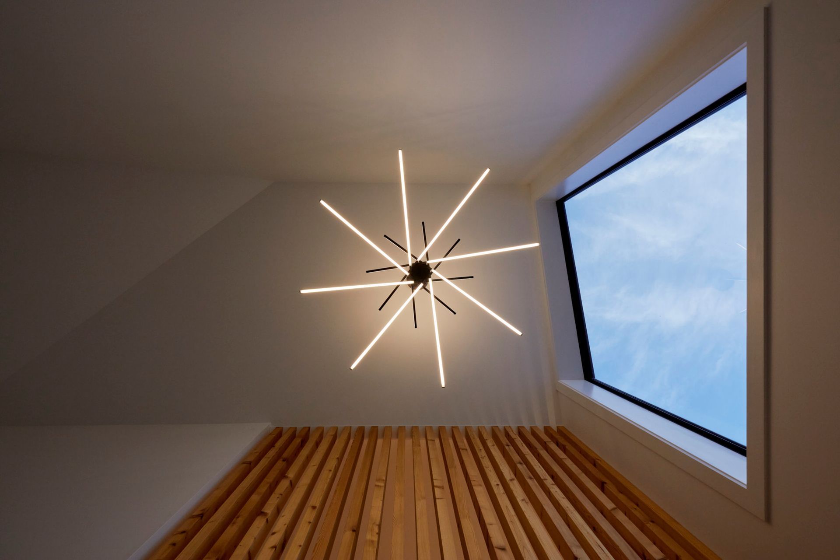
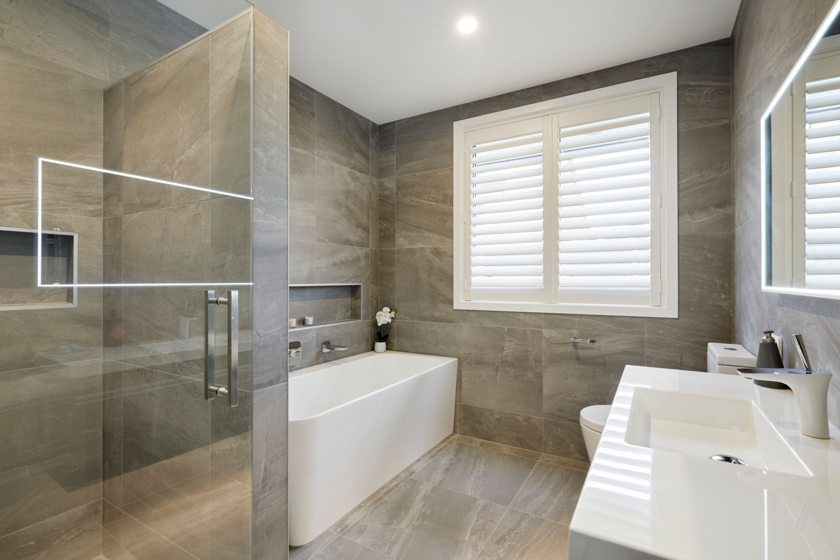
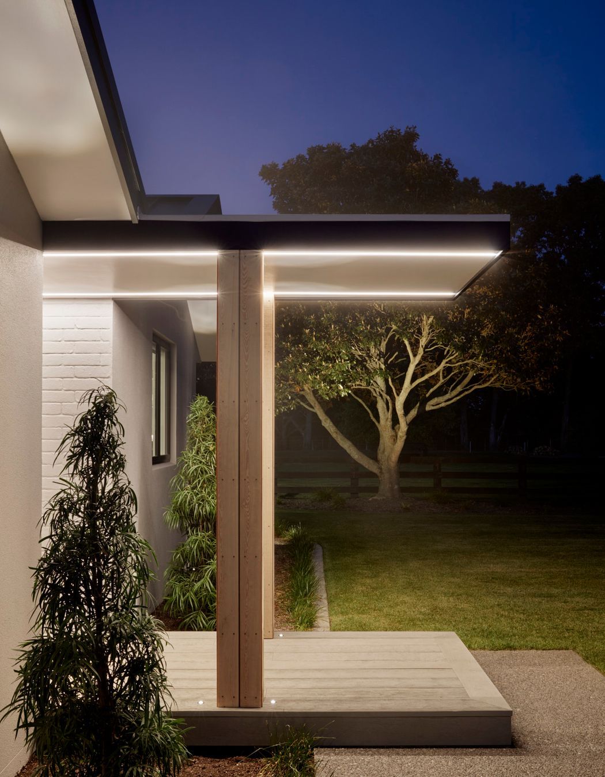
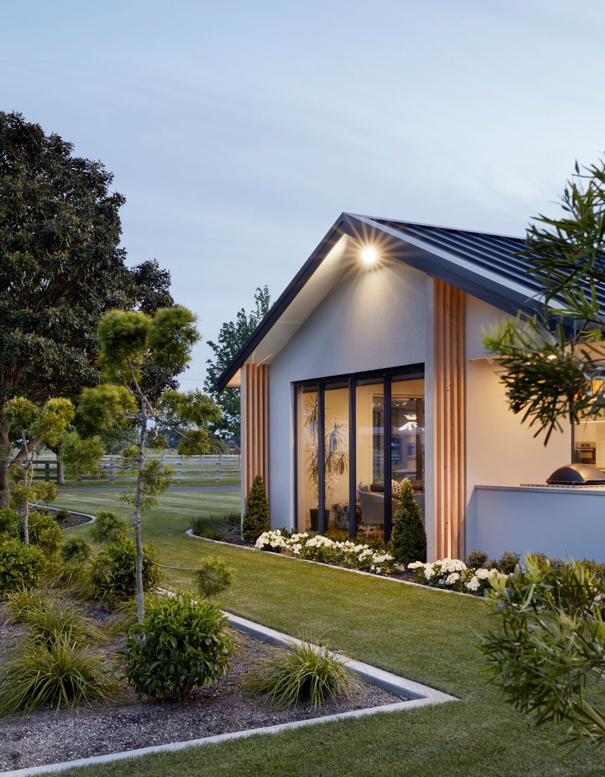
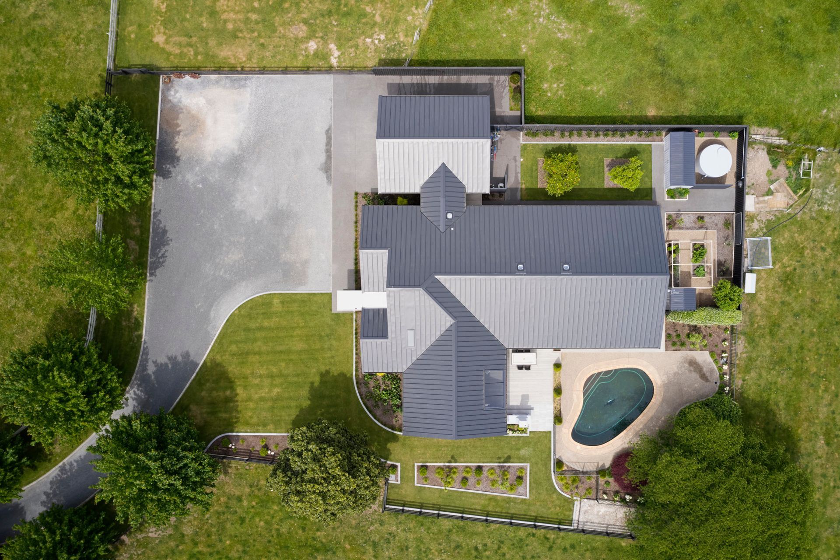
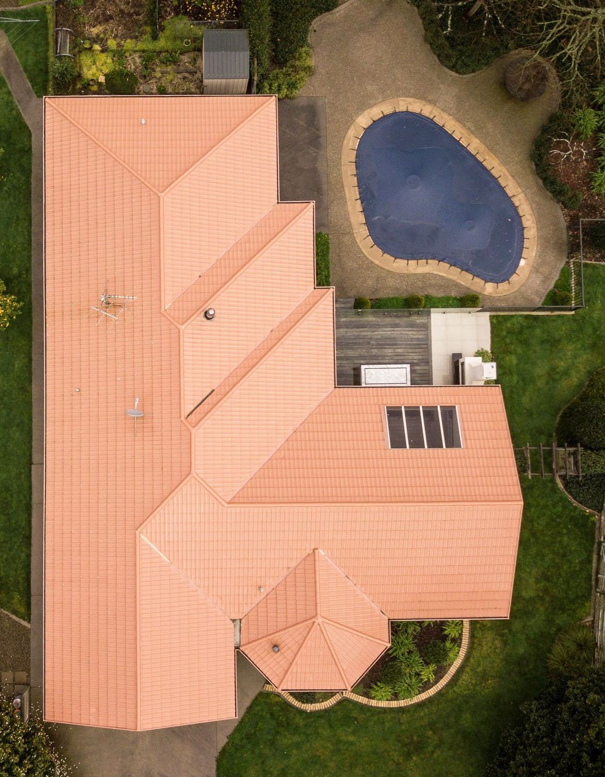
Views and Engagement
Professionals used

Riverside Studio. Riverside Studio was founded in 2015. Formed as a response to a need in the market for honest and in-budget design solutions - Architecture for the real world.
Based in Hamilton, we are a team of professionals who pride ourselves on premium customer service. A pragmatic and solutions-driven company we mean business.
We work on a varied range of projects within several sectors, these include, commercial, industrial, and residential. Creative design for serious buildings.
Year Joined
2020
Established presence on ArchiPro.
Projects Listed
5
A portfolio of work to explore.
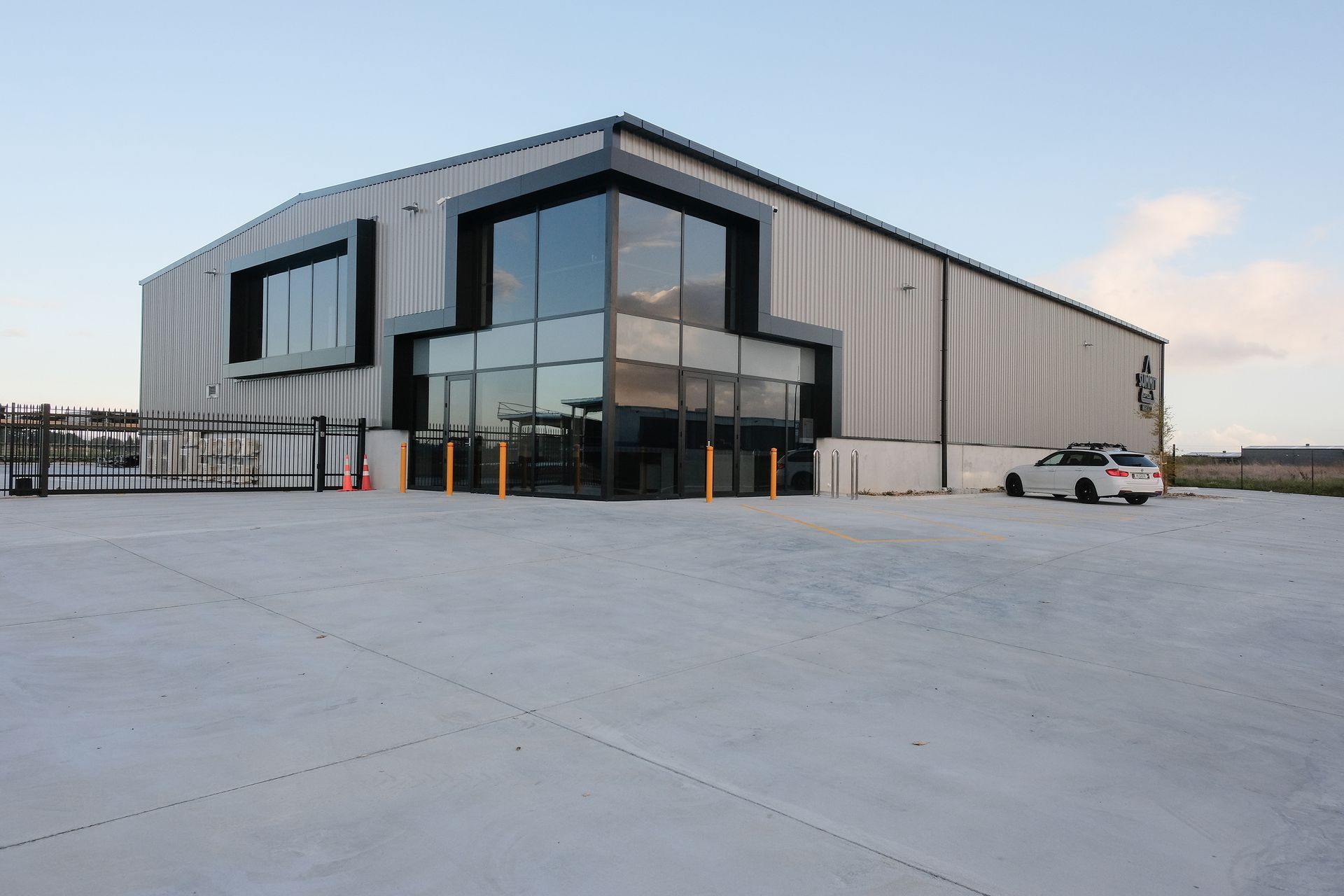
Riverside Studio.
Profile
Projects
Contact
Other People also viewed
Why ArchiPro?
No more endless searching -
Everything you need, all in one place.Real projects, real experts -
Work with vetted architects, designers, and suppliers.Designed for New Zealand -
Projects, products, and professionals that meet local standards.From inspiration to reality -
Find your style and connect with the experts behind it.Start your Project
Start you project with a free account to unlock features designed to help you simplify your building project.
Learn MoreBecome a Pro
Showcase your business on ArchiPro and join industry leading brands showcasing their products and expertise.
Learn More