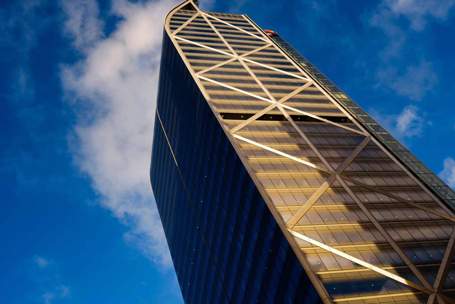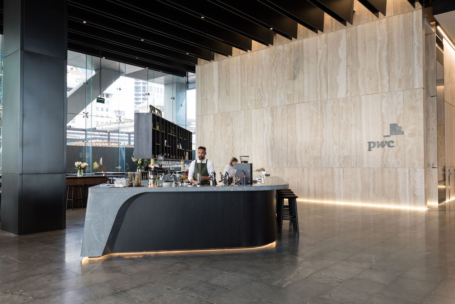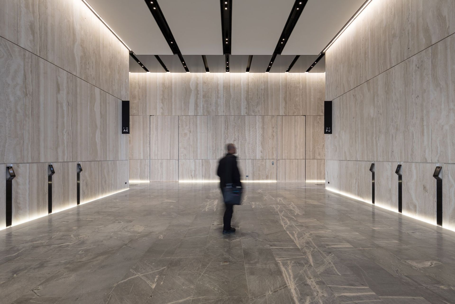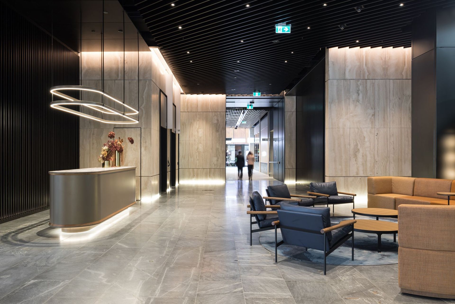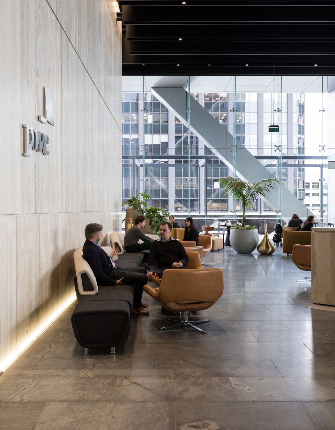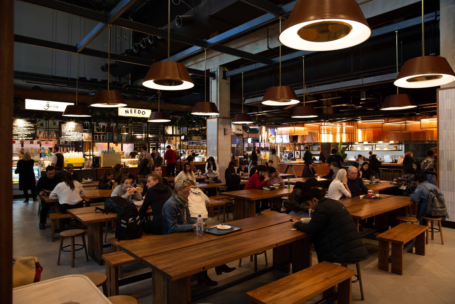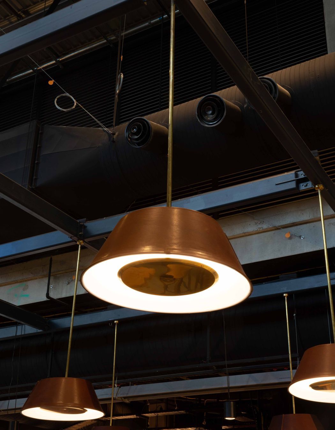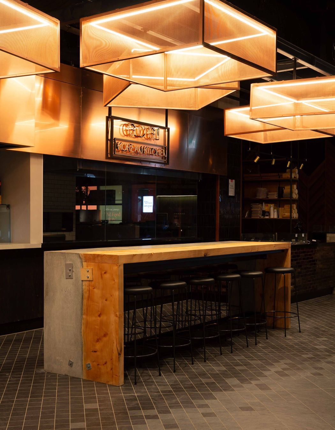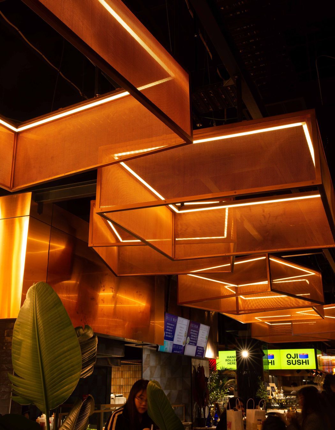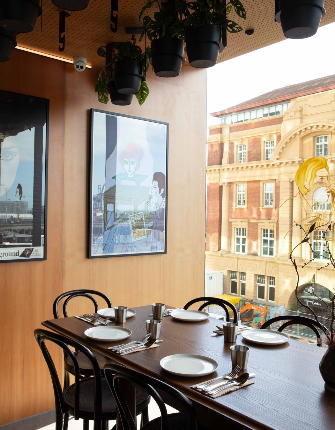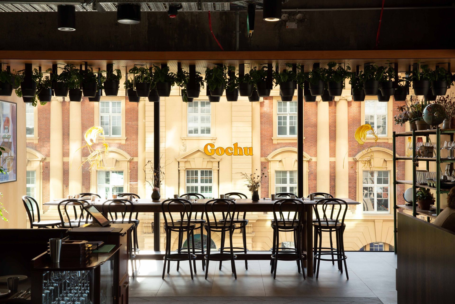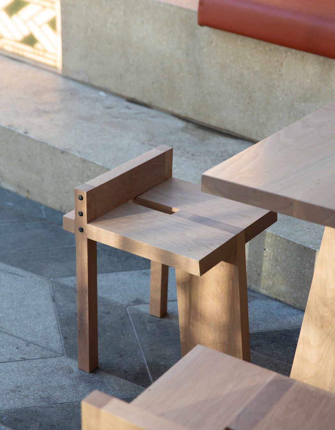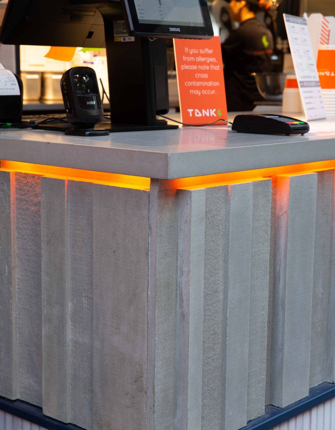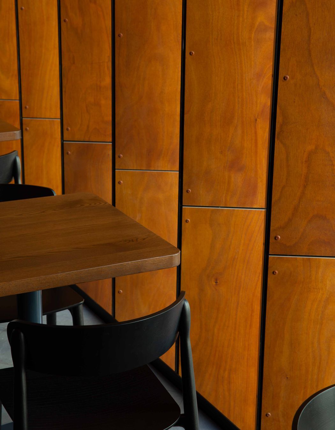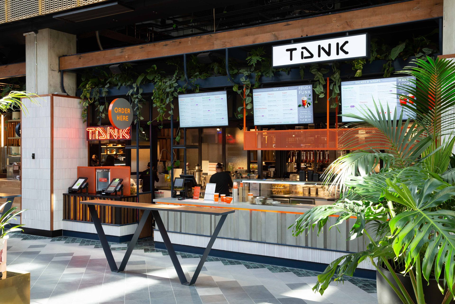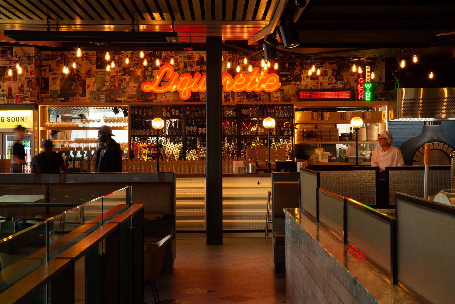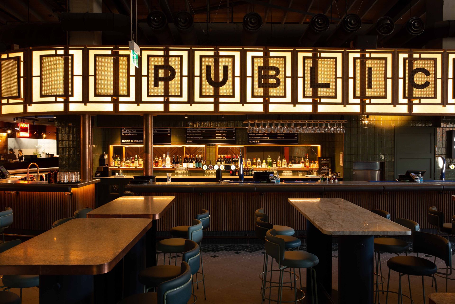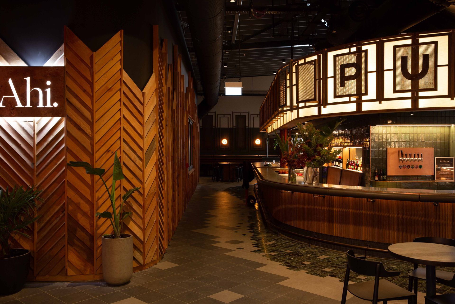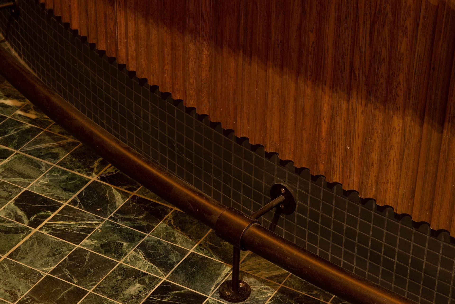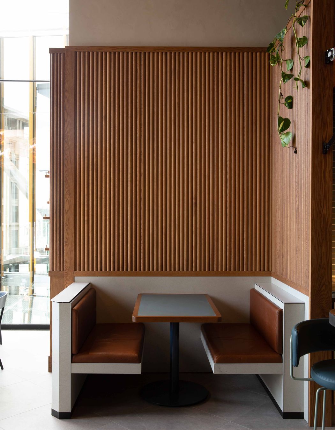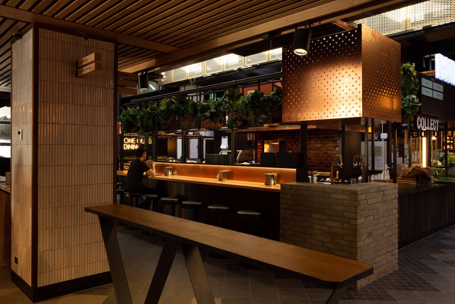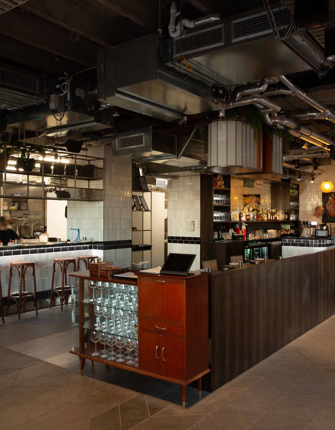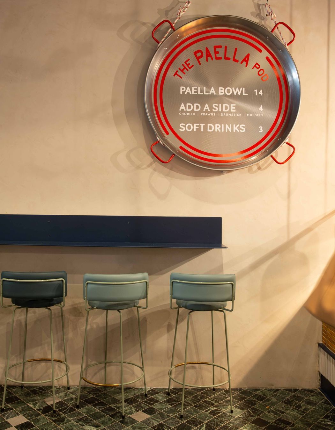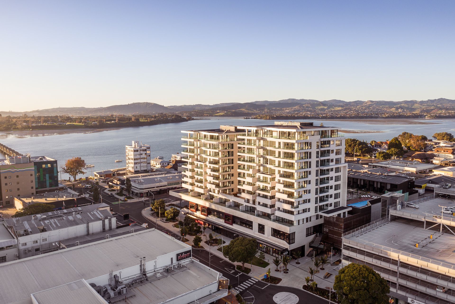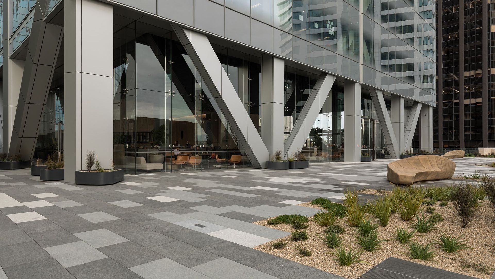Of place and time: Commercial Bay defines a new awareness of Auckland as an international city.
For anyone who may have been living under a rock this past year, Commercial Bay is the latest addition to Auckland’s skyline; a billion-dollar, city-block-sized project comprising five connected office towers—both existing and recently constructed—anchored by a three-level retail and hospitality plaza.
Located on the waterfront and designed by Warren and Mahoney in partnership with Woods Bagot (the new PwC Tower) and NH Architecture (retail and hospitality), Commercial Bay has transformed Auckland’s skyline and at the same time, challenged traditional notions of ‘mall-style’ hospitality offerings.
Coming in at 180-metres, the new PwC Tower has added an additional 39,000m2 (approximately) of office space to the CBD. To put that into context, that’s enough to house around 10,000 office workers and is the single biggest office tower delivered in Auckland CBD in the last 10 years, says RCP Director, Andre Koolen.
“RCP acted as project manager on behalf of Precinct Properties, liaising with multiple stakeholders including the main contractor Fletcher Construction and, in my specific case, with a number of the tower’s tenants and their associated contractors.
“Not surprisingly, a project of this size and magnitude requires a certain percentage of tenants to be committed prior to construction starting, Fletchers was not only delivering the base build but a number of the tenant fit outs as well.”
Andre says he took up the role in 2017 after he returned from New York City where he had been working on various large-scale commercial projects.
“For the tower tenancies, Precinct Properties and RCP held a number of design workshops back in 2016/17 to gauge the requirements of those tenants, so my job was as the main point of contact for a number of different interfaces coordinating the base building requirements to enable the delivery of the fit outs.”
After eight years of planning and construction, the tower officially opened in July and is around 99 per cent occupied, with big-name tenants including PwC, Alvarium and Jarden, along with law firms MinterEllisonRuddWatts, Chapman Tripp and DLA Piper.
“It’s been a long journey for a number of people with a number of high-profile exigencies needing to be worked through along the way, including various market conditions within the construction sector that extended the programme and of course, COVID.
“However, we’re now at the stage where the situation is back to a point of normality post-COVID and RCP’s level of involvement is concluding. I have to just add, council has been absolutely amazing to deal with on this project.”
Of his experience with this project, Andre had this to say:
“The opportunity to be involved in projects such as this doesn’t come around too often and its impact on the city will be significant. It’s like, finally, Auckland has this harbour centre and a skyline that is representative of an international city. The work that is being carried out here, in my opinion, is on a par with what is happening in international cities such as New York. The quality of the product is world class and Precinct—as well as each and every individual who has worked on it—should be justifiably proud of what they have managed to achieve.
“It’s up to the city now to keep this momentum going and projects at the scale of Commercial Bay need to be encouraged, not least because in five to ten years there is a real possibility that Commercial Bay and the City Rail Link could well be under-capacity compared to what the city requires.”
Situated at the heart of Commercial Bay is its retail/hospitality plaza, laid out over three levels and home to 114 local and international retailers, health and beauty amenity and bars, restaurants and eateries.
As much as it provides an urban destination for Aucklanders and visitors, the space has been designed to provide 24/7 connection to its immediate surroundings through a series of open-ended laneways, one of which, Little Queen Street, was reinstated as part of the project.
“Precinct Properties was very focused from the outset on providing the people of Auckland with a high-quality destination worthy of any international city anywhere in the world,” says Bruce McDonald, RCP Director. “And that certainly extends to Commercial Bay’s retail offering and Harbour Eats precinct.”
“My role began early on in the tenant-landlord relationship phase looking after the Harbour Eats base build and tenancy coordination—matching Precinct Properties’ requirements with those of the tenants, through information/communication coordination and transfer—for the 114 tenancies.
“Like much of the project, Precinct took a different approach to finding tenants for Harbour Eats, offering a mix of tenancy contracts from standard-lease options through to ‘warm shell’ tenancies that allow for short-term, pop up tenants.”
The desire to treat Harbour Eats as entirely different to the standard ‘food court’ arrangement also extended to the design of the space, says Paul Izzard, Founder and Design Director of Izzard Design.
“A typical food court environment is all about fast turnaround. Our goal with Harbour Eats was to get people to hang around, to create a destination that encourages patrons to dwell, to take in the views and to see the space as an extension of their daily routine. The design materiality and mix of food and beverage needed to support that—it is a commercial activity at the end of the day.
“Precinct Properties has been really clever in their approach to this model, offering a mix of tenancy types from the larger operators in One Queen Street down on through to the short-term holdings. This style of food precinct is really diner-focused and becoming more and more popular with people seeking an experience beyond the bland offering of traditional ‘mall-style’ developments. It’s also commercially very clever as it results in a regular updating of the food offering that in turns ensures a vibrancy that keeps patons coming back.”
Bruce says Precinct established a stringent vetting process for the types of tenants they wanted to have in Commercial Bay, as the retail and hospitality offering would need to satisfy day visitors, cruise ship passengers and the potentially thousands of workers within the PwC tower who would be repeat users.
“It can be an unenviable position to be in, trying to get a win-win result. However, from the outset, Precinct showed a real desire to be collaborative, communicative and negotiable to ensure an outcome that worked for all parties, including with the drafting up of leasing documentation ‘how tos’ and the rules around tenant/landlord responsibilities.
“Base elements such as fire services, power, extraction etc were established by Precinct, however, tenants were allowed to use their own contractors but, again, there was a vetting process based on a set of criteria from Precinct Properties that included an audit of the contractor’s Health and Safety protocols.”
From a design point of view, there was always a clear vision for what needed to be achieved, says Paul.
“For lead architects Warren and Mahoney, Commercial Bay was a seven-year project. I came on board three years into the project, working with the Harbour Eats design team. New York-based hospitality group AvroKO was also involved in a number of tenancies and had already built a story around those offerings.
“It is always a challenge to come into a project that is already fairly well advanced but our oeuvre was well-aligned with the vision that Precinct and Warren and Mahoney had for the space and we were given free rein to tighten up the details and deliver the project for Precinct Properties.
Details such as creating a material palette that reflected the high-end feel of the retail spaces and certainly the PwC Tower.
“Throughout Commercial Bay the same message is told, one of durability and exclusivity—stone, porcelain, timber, iron—these all feature extensively and have a shared commonality in that they are all fired materials.
“For Harbour Eats we wanted to set the same tone but on a more intimate scale, so we chose materials such as copper, brick and terrazzo—again, all fired products and all chosen for their longevity but also for their ‘residential’ feel, for their ability to speak to you on a personal level.”
At times it seemed to both Bruce and Paul that keeping all the balls in the air was an impossibility, but the project must have been fated as, despite the challenges—both predictable and unforeseen—everyone has remained on speaking terms.
“Certainly, it was not all plain sailing,” says Bruce. “But, the end result has exceeded our expectations. COVID, for one, impacted the project in a way that couldn’t have been predicted, particularly around the timeframe for completion but Precinct worked closely with all of the tenants to ensure as smooth a transition as possible.
“At the end of the day, Harbour Eats and the retail precinct is a great offering providing a high-level of amenity for users of the space. I am confident that it is only ‘onwards and upwards’ from here and that, as a destination, it will only go from strength to strength.”
Paul agrees: “Much of the success is down to Warren and Mahoney’s vision of a laneway environment, which allowed us to really explore the concept of providing a open link to the city with the scale of the pieces we incorporated. There is a real sense of being in the thick of things that gives Harbour Eats a dynamic vibe with the constant stream of passersby imbuing the space with an ever-changing visual, almost cinematic, experience. It is a...
