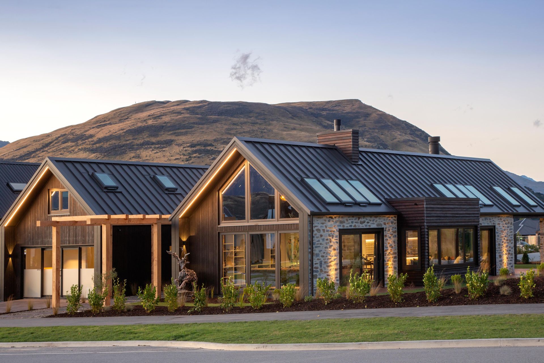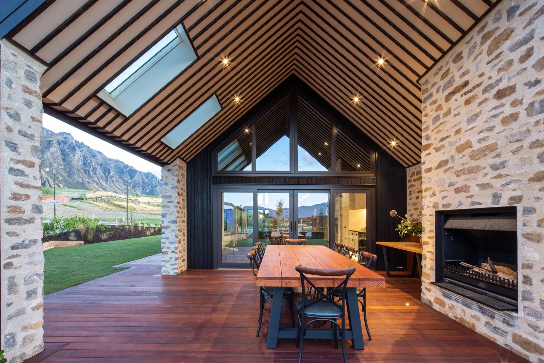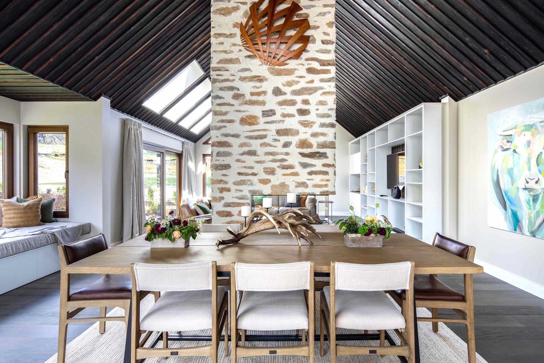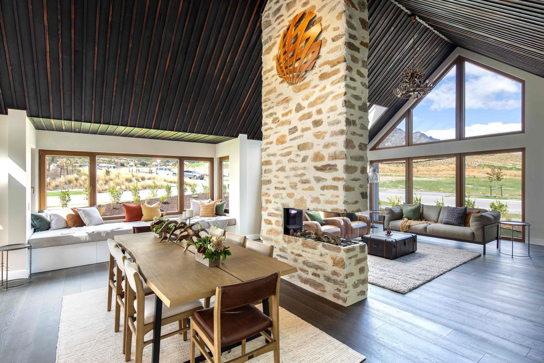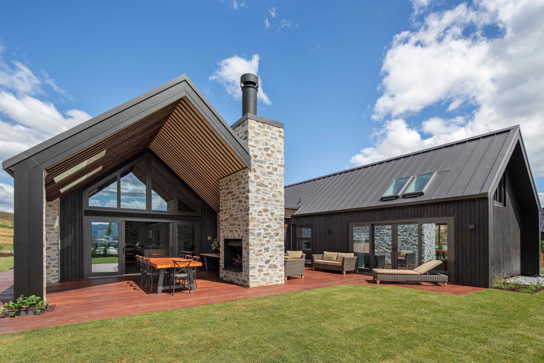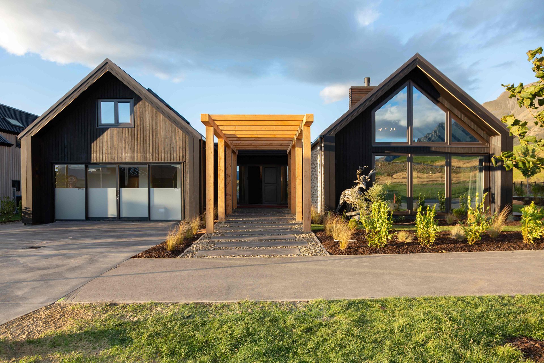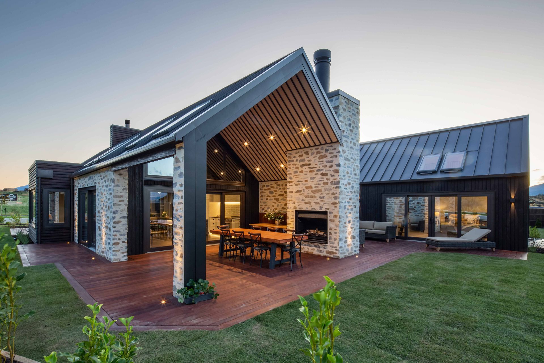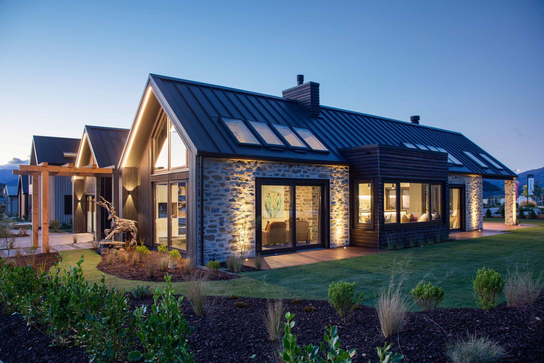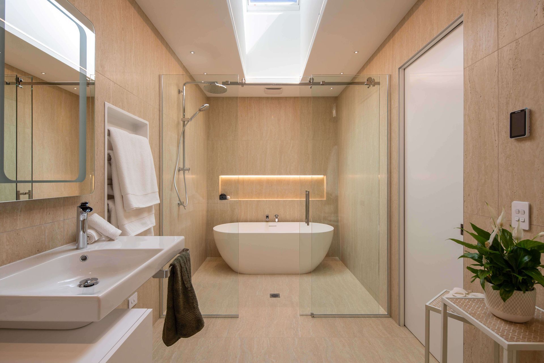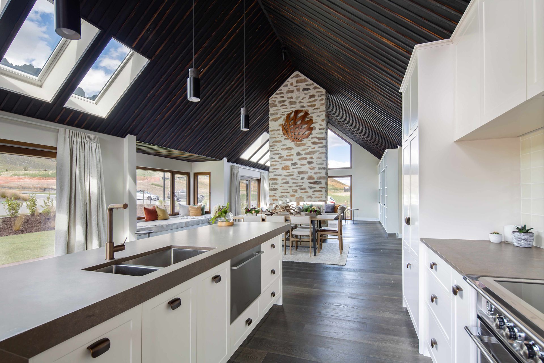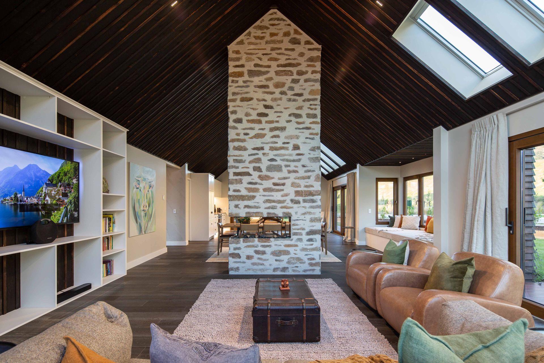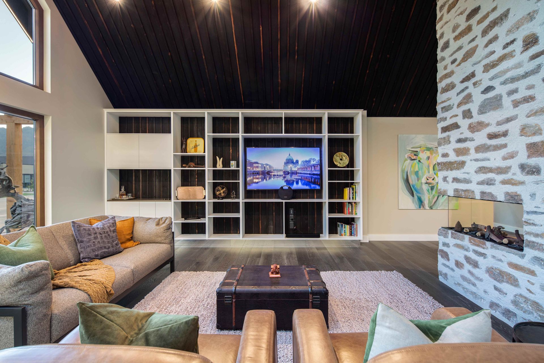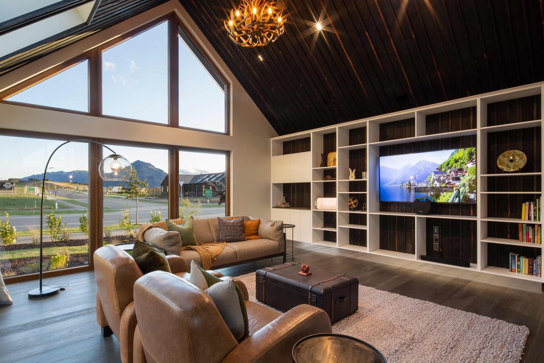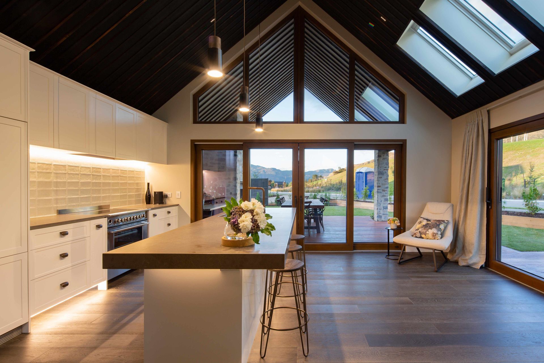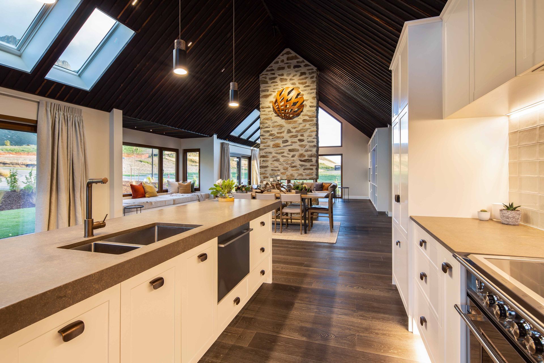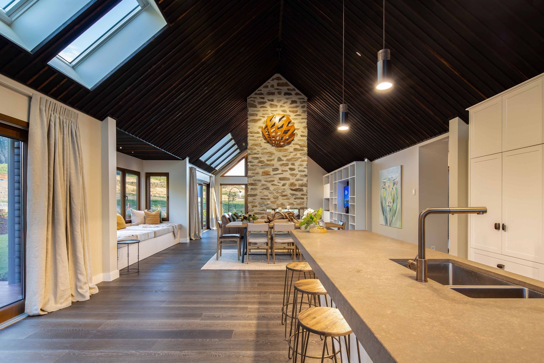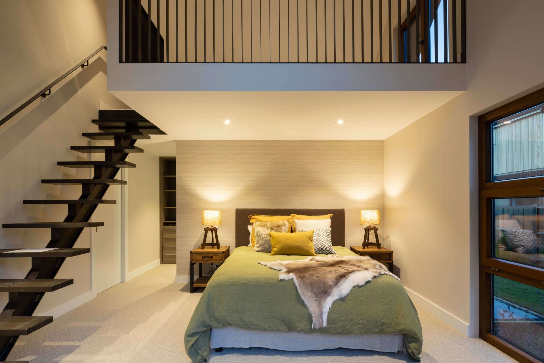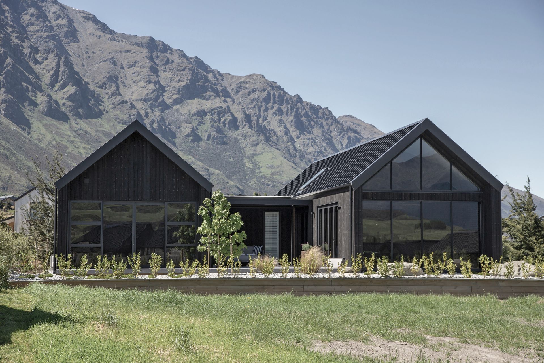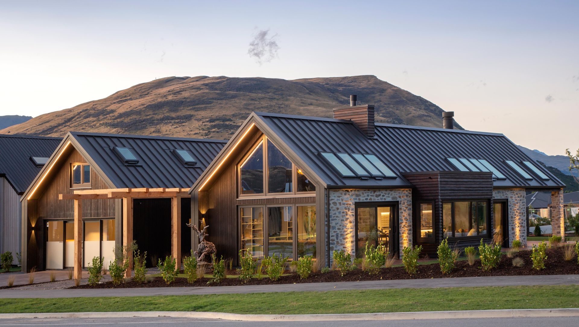Reminiscent of a traditional, high country lodge, David Reid Homes’ eco-efficient Queenstown show home captures stunning views and winter sunshine to minimise power costs and maximise comfortable, easy living.
With its dramatic views of The Remarkables, the generous 301m2 pavilion-style home creates a striking first impression within a small enclave of new homes at Hanley’s Farm in Queenstown.
Visitors are immediately wowed as they enter through a grand foyer with a feature wall finished in beautiful Venetian-style plaster; created by Christchurch-based craftsman Paolo Deidda of Decora Design.
Beneath a soaring, 2.7-metre Japanese-style burnt Siberian larch ceiling, the voluminous living area—featuring a three-sided Escea fireplace surrounded by a schist wall—was designed for entertaining. Off to the side, a strategically placed window seat encourages you to while away some time gazing at the views.
The area has an airy, open feel enhanced by the seamless transition to a spacious covered outdoor room complete with built-in barbecue and super-sized log fire, ideal for outdoor dining.
Queenstown Director of David Reid Homes, Fraser Mackenzie says when the fire is ablaze it’s amazing how quickly that area warms up. “You can dine outside enjoying the alpine views, even on the coldest winter day.”
Engineered oak floors, stained to reflect the rich, dark hue of the ceiling, continue without changing levels, right through to the outdoor room. The floors don’t just look beautiful, Fraser explains, the MAXRaft fully insulated concrete slab traps the heat from the underfloor heating system, turning the floors into an energy-efficient source of warmth.
Similarly, behind the cedar and schist cladding, the 140mm x 45mm LVL framing is encased in a rigid air barrier making the walls extra warm, strong and more stable—a defence against Queenstown’s volatile climate where it gets intensely hot in summer and freezing in winter.
Moser tilt and turn windows are passive house approved, timber on the inside and aluminium on the outside, with three weather seals around perimeters. With insulation exceeding building code —R5 batts in the ceiling and R4.2 batts in the walls, combined with the windows and ceiling, the internal temperature regulates from summer to winter.
The Velux skylights frame the views, in the elegant Stratco alpine tray profile roof. These Velux skylights operate on Bluetooth sensors for easy opening and closing of all skylights simultaneously or individually. Rain sensors are fitted to the majority so they will automatically close if they weather changes. Velux’s new Active system is also installed on these skylights allowing temperature control, this means they will open if the home gets too hot, close if it gets too cool and, should CO2 emissions get too high. they will also open to allow fresh air to circulate.
The technological elements of this home continue with the Schneider Wiser Smart system. This system is wireless, allowing remote control of the lighting, heating, alarm and security cameras via smart phone or other connected device. At the touch of a button all systems can be switched off on departure, saving on power, or switched on to ready the house for the arrival residents and their guests.
Enjoying the dazzling beauty of the views through bifold doors to the outdoor room, the kitchen features a floating stone benchtop, underlit with LEDs. Fisher & Paykel appliances include a 1200mm-wide oven and an integrated fridge/freezer along with integrated dish drawers. Next door, a walk-in scullery has a built-in, air-conditioned wine cellar, attractively clad in burnt Siberian Larch.
An elegant, private mezzanine utilises the high stud height of the master suite in a chill-out lounge opening to a secluded cedar hot tub.
There are three bedrooms on the ground floor and the internal garage has separate entry to an independent loft bedroom area for guests, the nanny or a work from home suite.
Fraser says, one of the key things about this home is its versatility.
“The level entry from the lawn to the kwila deck and throughout the home provides easy accessibility allowing the home to cater to a vast array of clientele, meaning whoever lives here can spread out and enjoy their own space.”
Words by Vicki Holder
