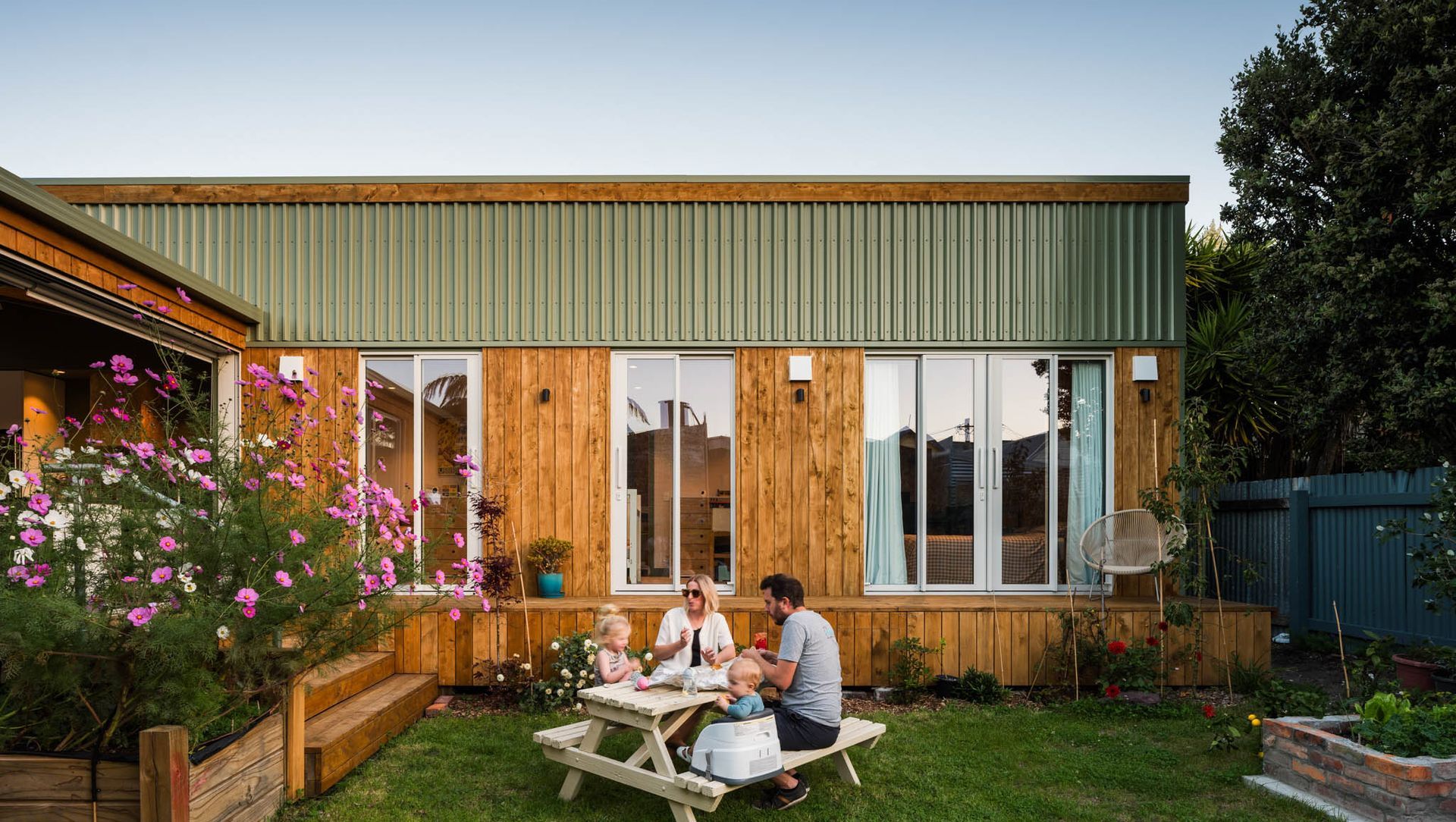About
Restricted Section.
ArchiPro Project Summary - A unique small home in Newtown, completed in 2023, featuring innovative design elements and sustainable construction methods, harmoniously blending with its historical surroundings while providing a layered experience of discovery.
- Title:
- Restricted Section
- Architect:
- Arête Architects
- Category:
- Residential/
- New Builds
- Region:
- Newtown, Wellington, NZ
- Completed:
- 2023
- Price range:
- $0.5m - $1m
- Building style:
- Small home
- Photographers:
- Arête ArchitectsDavid Hensel
Project Gallery
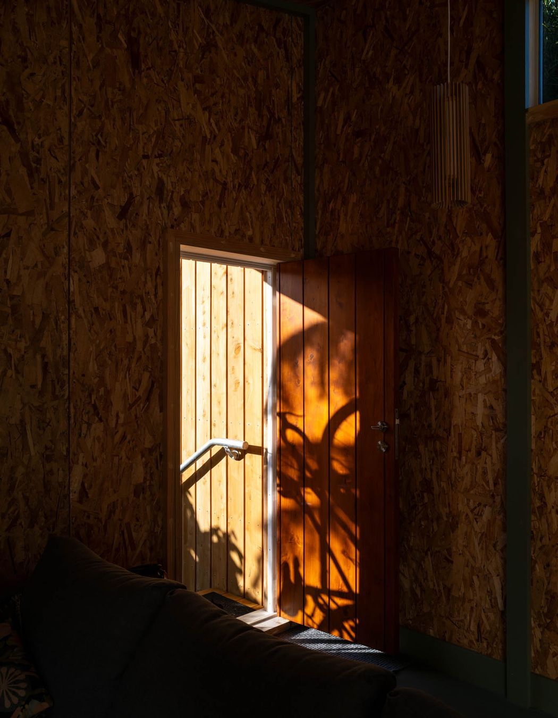
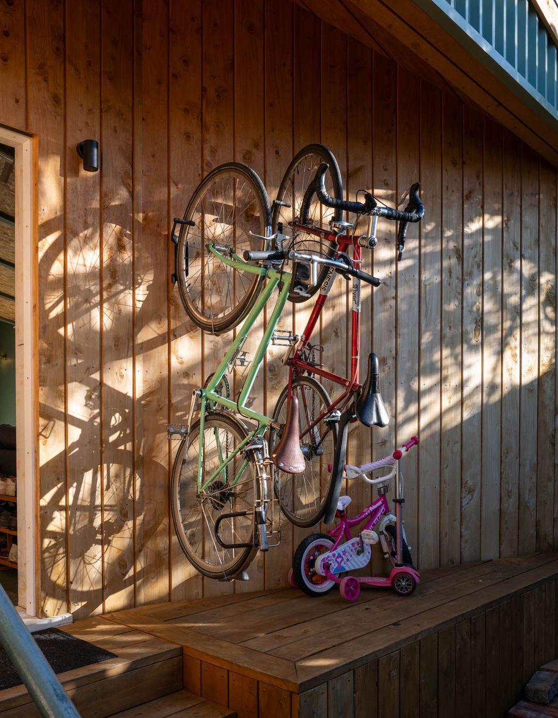
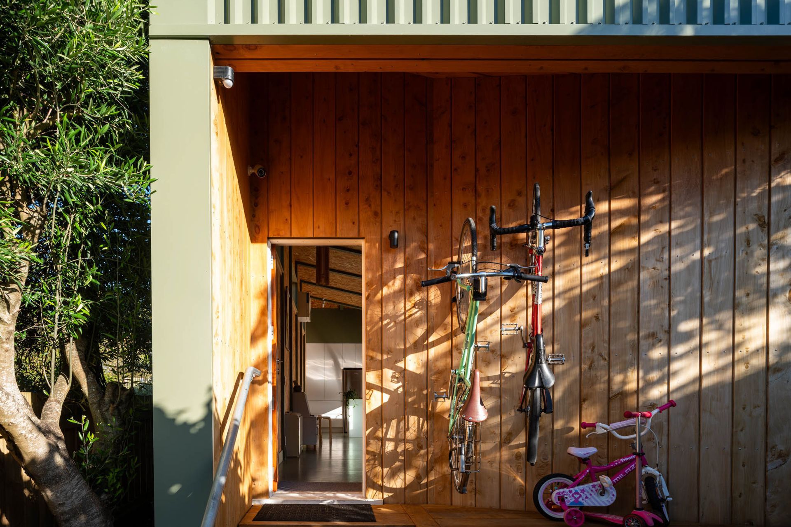
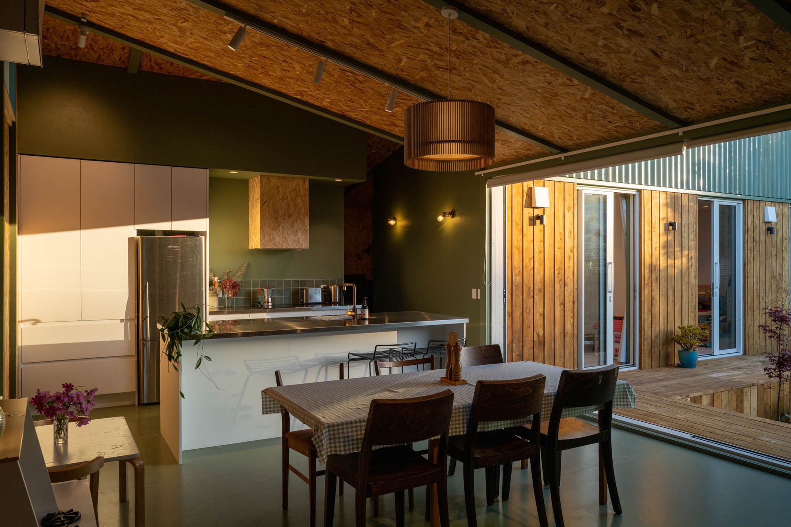
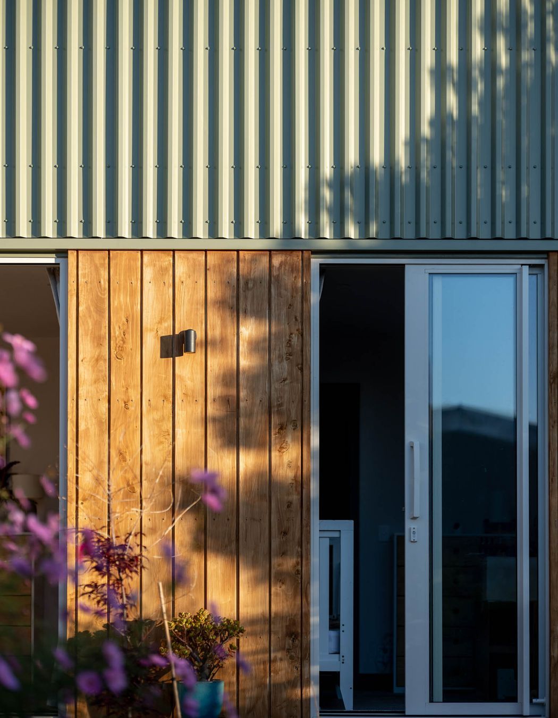
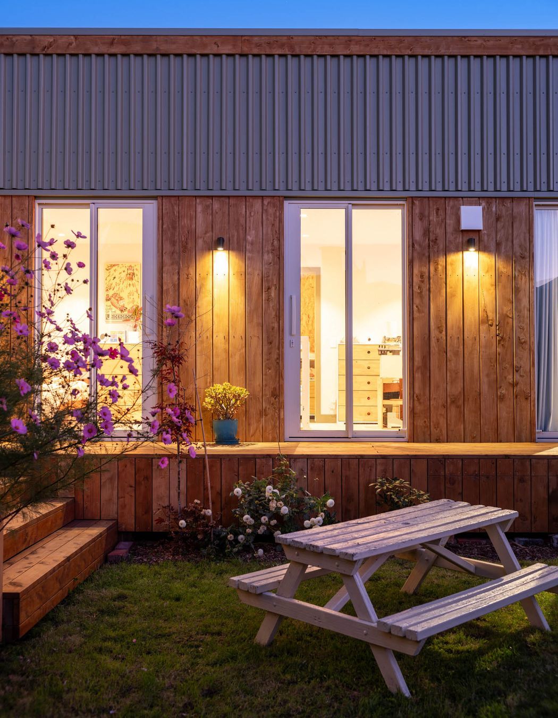
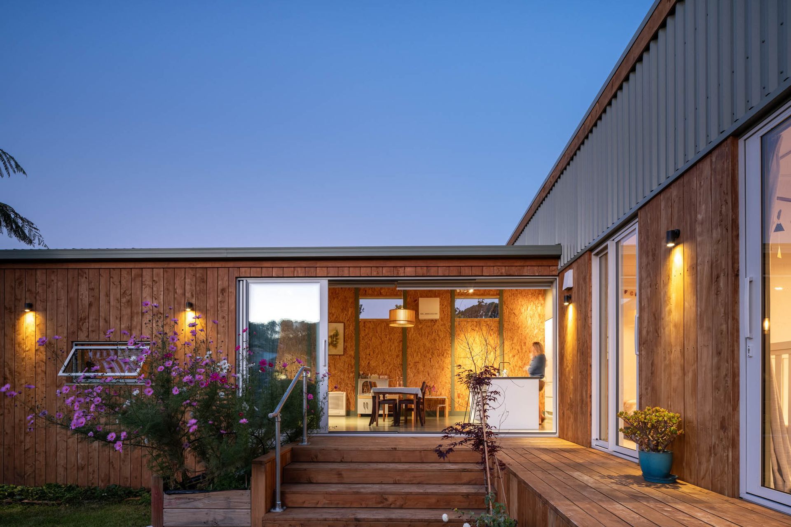
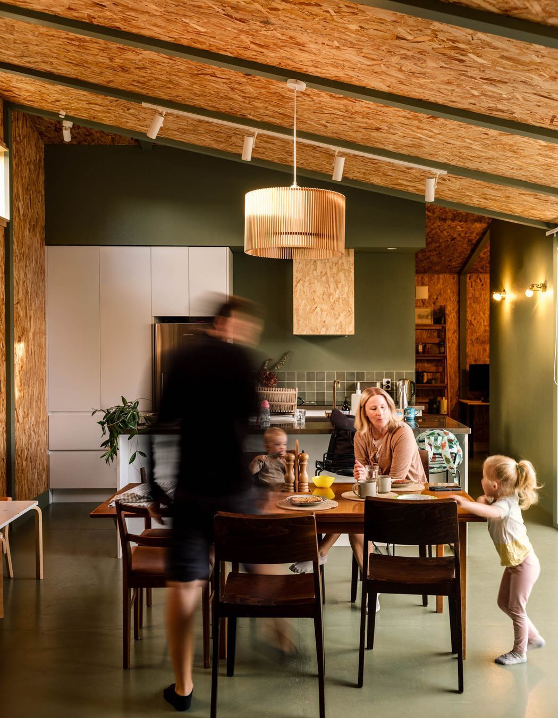
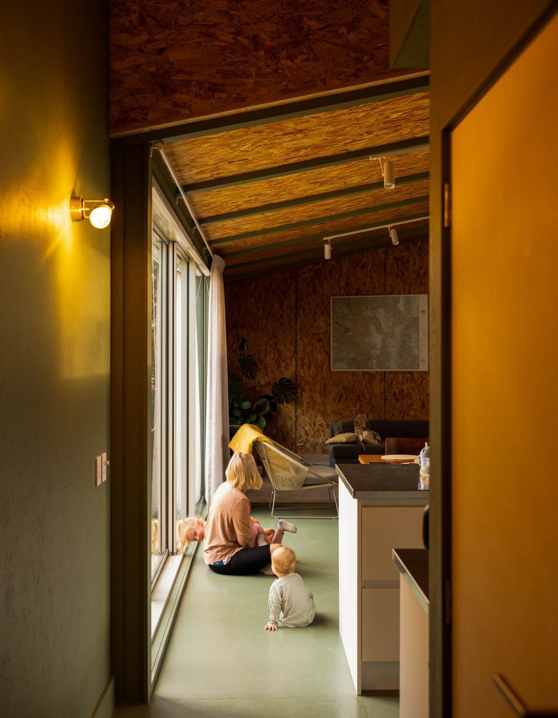
Views and Engagement
Professionals used
Arête Architects. Arête creates quality architecture, designed for real life. Above all, we’re here to shape spaces people connect with and enjoy being in.
We know great architecture can be socially and environmentally responsible. With this in mind, we create spaces that are not only beautiful, but conscientious, warm, and energy-efficient.
Our clients’ feedback is essential to developing bespoke designs that work for you. We stay true to your needs, ensuring the outcome works seamlessly and positively surprises you.
Founded
2021
Established presence in the industry.
Projects Listed
8
A portfolio of work to explore.
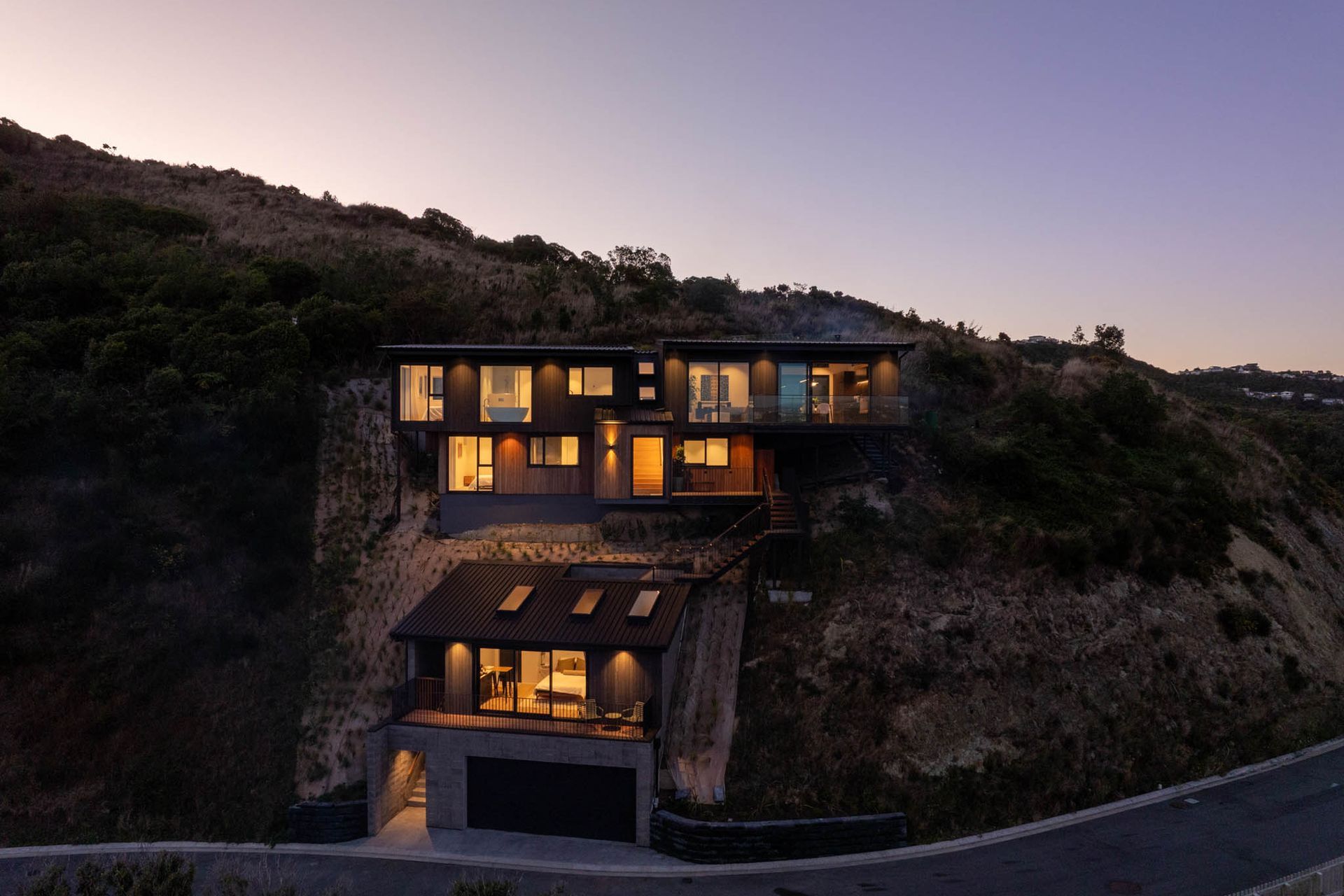
Arête Architects.
Profile
Projects
Contact
Other People also viewed
Why ArchiPro?
No more endless searching -
Everything you need, all in one place.Real projects, real experts -
Work with vetted architects, designers, and suppliers.Designed for New Zealand -
Projects, products, and professionals that meet local standards.From inspiration to reality -
Find your style and connect with the experts behind it.Start your Project
Start you project with a free account to unlock features designed to help you simplify your building project.
Learn MoreBecome a Pro
Showcase your business on ArchiPro and join industry leading brands showcasing their products and expertise.
Learn More