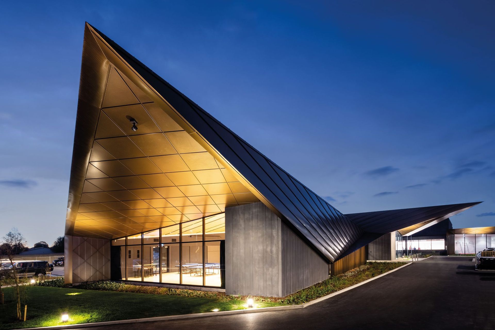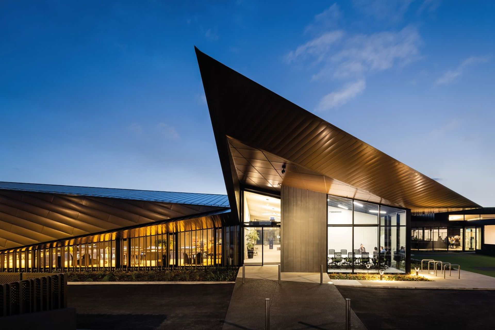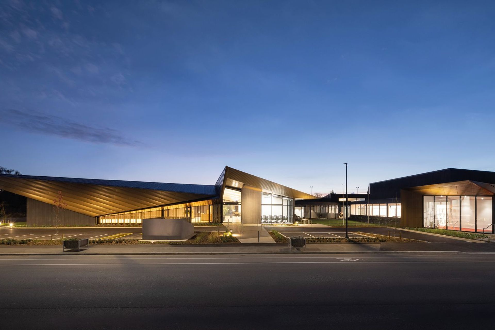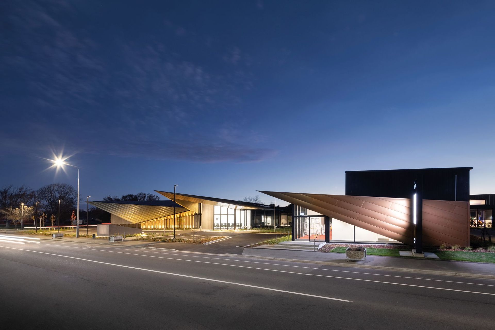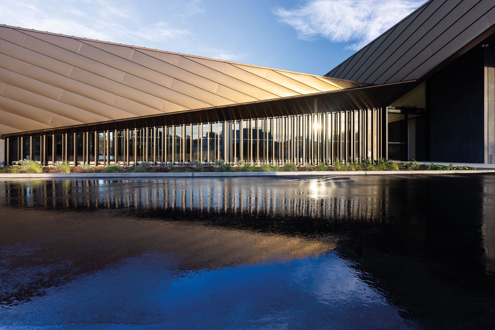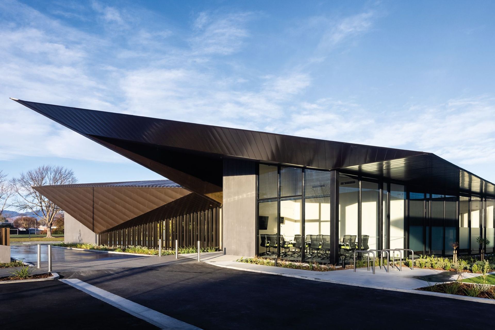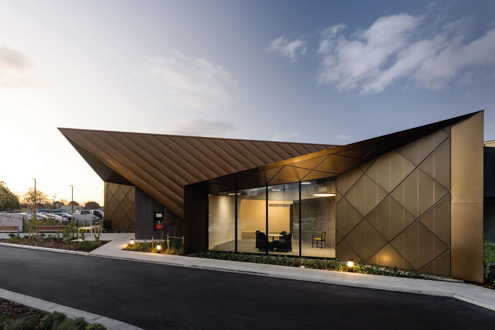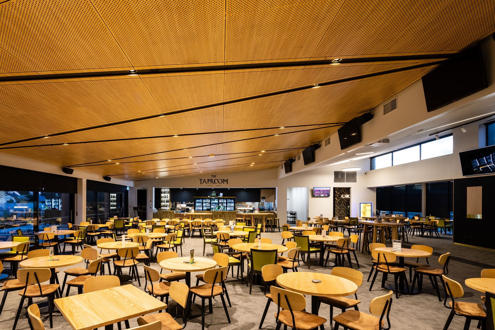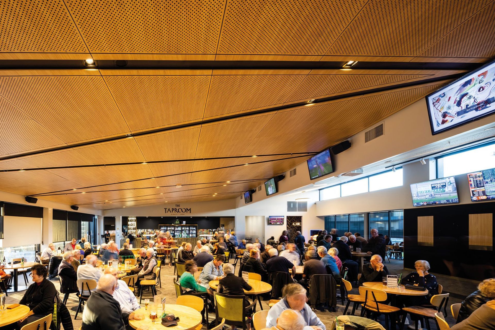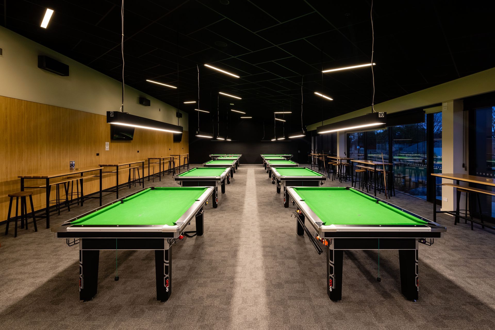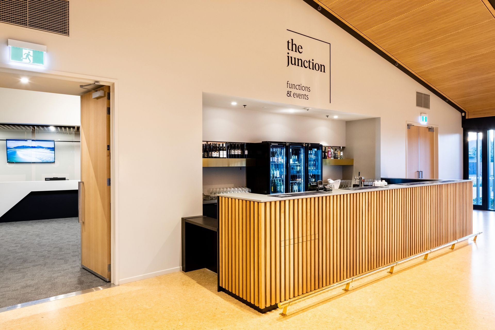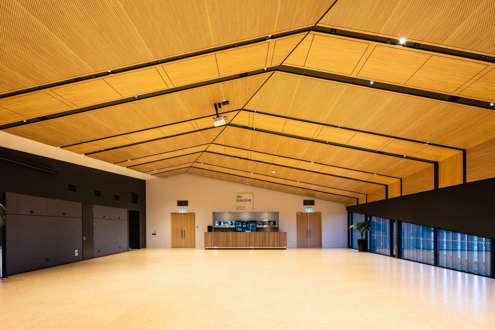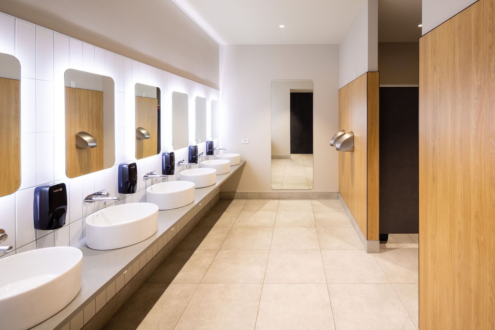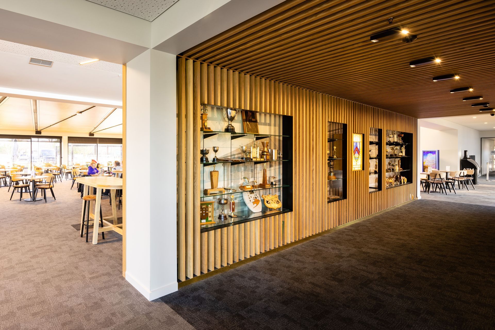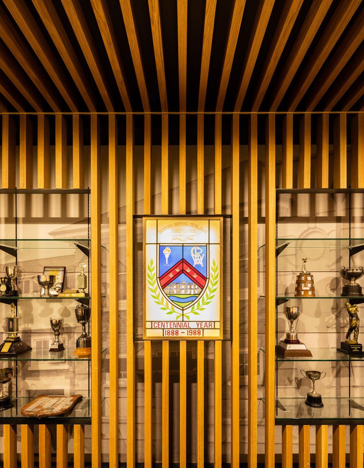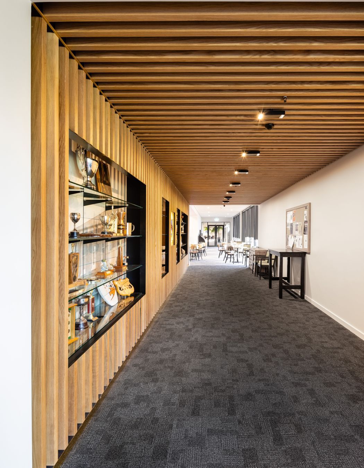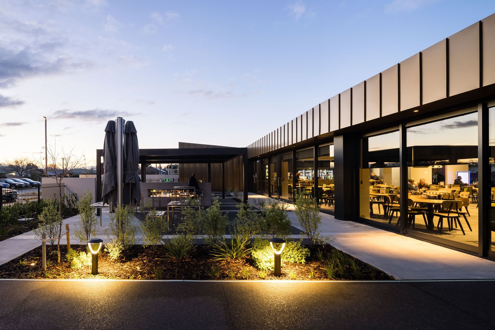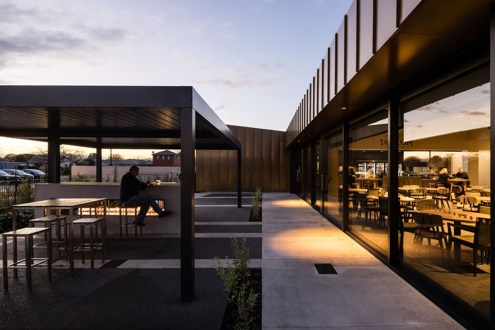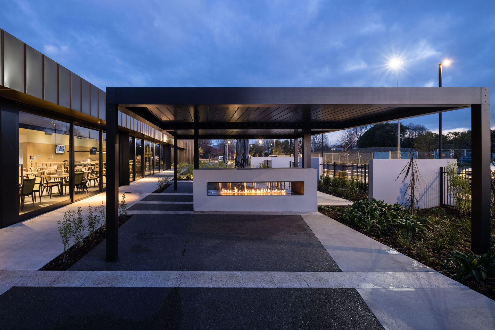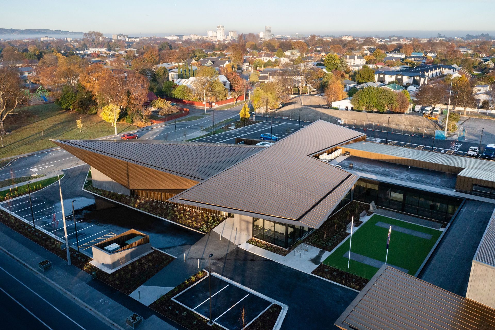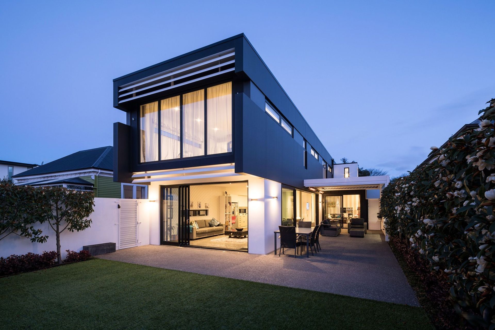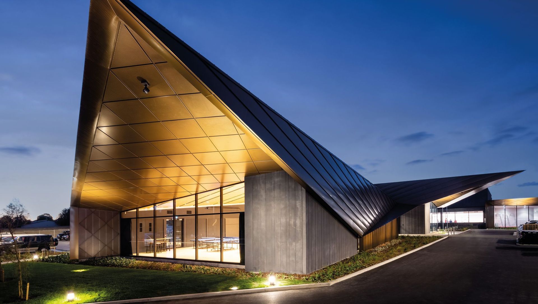Most, if not all, of us in New Zealand would be familiar with workingmen’s clubs, those bastions of working class society found up and down the country where men and women can socialise, enjoy a good meal and an inexpensive drink or two, have a flutter on the horses and buy a ticket in the raffle.
Workingmen’s clubs emerged in the industrial areas of England from the mid-19th century to provide recreational and educational services for working men. The first New Zealand club was set up in Dunedin in 1874 and, by 1877 clubs had been founded in Wellington, Napier and Greytown. By 1896 there were at least 12.
At the time, most pubs were owned by breweries and there were concerns that heavy drinking was being encouraged to the detriment of the patrons and their families. The clubs were independent of the breweries and therefore seen as more respectable establishments, as well as providing men with the opportunity to better themselves through self-improvement.
From the 1960s, as women were allowed to become members, many clubs changed their names to ‘Cosmopolitan’ and the clubs have remained a popular community-focused venue in many towns and cities. As of 2016, there were more than 300 such clubs in New Zealand.
Established in 1888, the Richmond Working Men’s Club, now known as the Richmond Club has recently undergone a major refurbishment following the earthquakes, utilising where possible the existing building while expanding its facilities and offering to the community.
“Significant earthquake damage resulted in the original building being demolished and a smaller building erected as a short-term replacement,” says Project Architect for the new build, James Patterson of Walker Architecture.
“The vision was to create a larger multipurpose building incorporating the existing property and a large new build. Initial design work was carried out when the club reached out in 2015, however, the project was put on hold and only resumed again in late 2018.
“This required a full redesign as the initial proposal had been for a bigger project, which subsequently was deemed too big for the uses of the club. The new design used the existing kitchen as the focal point with the new build component incorporating it and merging with the existing plan.”
James says the original club building offered a variety of facilities—restaurant, hall, library, billiards room, squash courts and bar—the brief therefore called for the new building to offer the same facilities with improved flexibility around their uses.
“The evolution of the design was carried out in consultation with the club, working with them on the updated priorities and how spaces would flow into each other, as well as the look they were wanting. The programme also had to factor in council urban design requirements around engagement—which resulted in the squash courts being realigned to front onto the street—along with seismic considerations around connecting the new building to the existing plan and flood plain integration.
“From there, we looked at how we could frame the different aspects in a sculptural sense to give the building a real sense of presence. The resulting sculptural form of the roof leant itself to a rich mix of materials and the idea of a bronze finish was presented to the club and they boldly agreed. Precast elements ground the plan and allow the roof plane to ‘float’ above the structure.”
James says the design phase took around 18 months and the programme for the build was the same, which meant they had to split the consent process into separate construction and interior programmes to reach the deadline.
“It was a very tight programme and the level of coordination required to meet the staged completions was very high, however, the club had a commitment from the project manager that would see them move in by a certain date and they did move in on that date, with only finishing works still happening at that point.
“The result is an iconic building that pays homage to the clubs’ 130-plus years of being of service to the Richmond community and which has the ability to further expand if need be.”
Words by: Justin Foote
Photography by: Clinton Lloyd Photography
