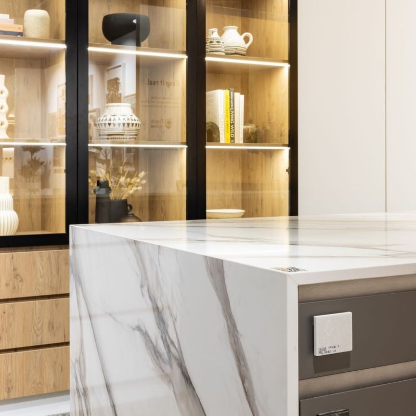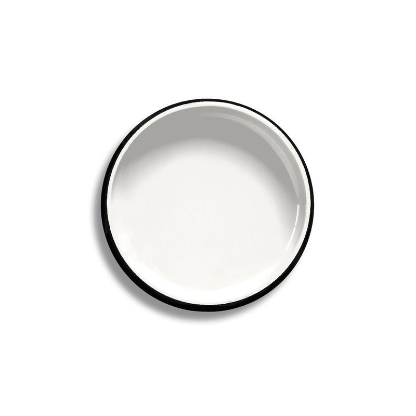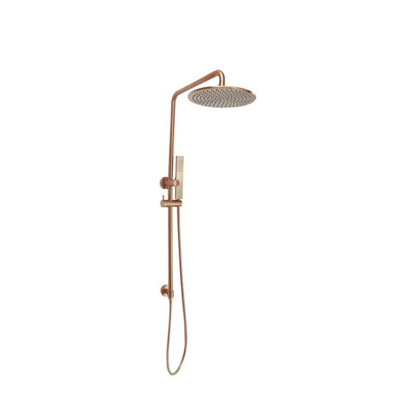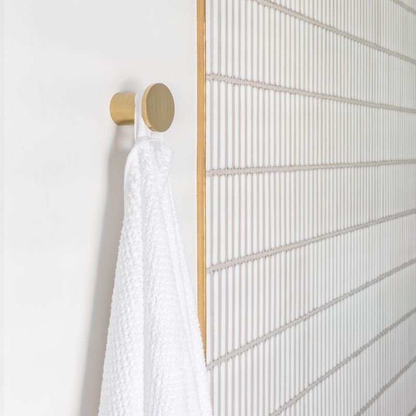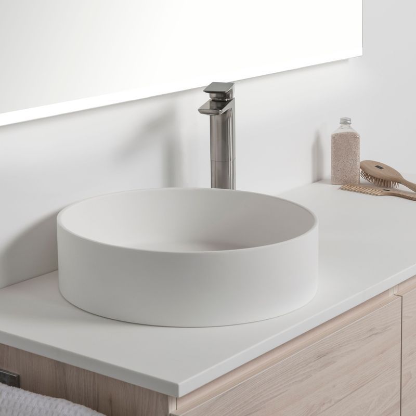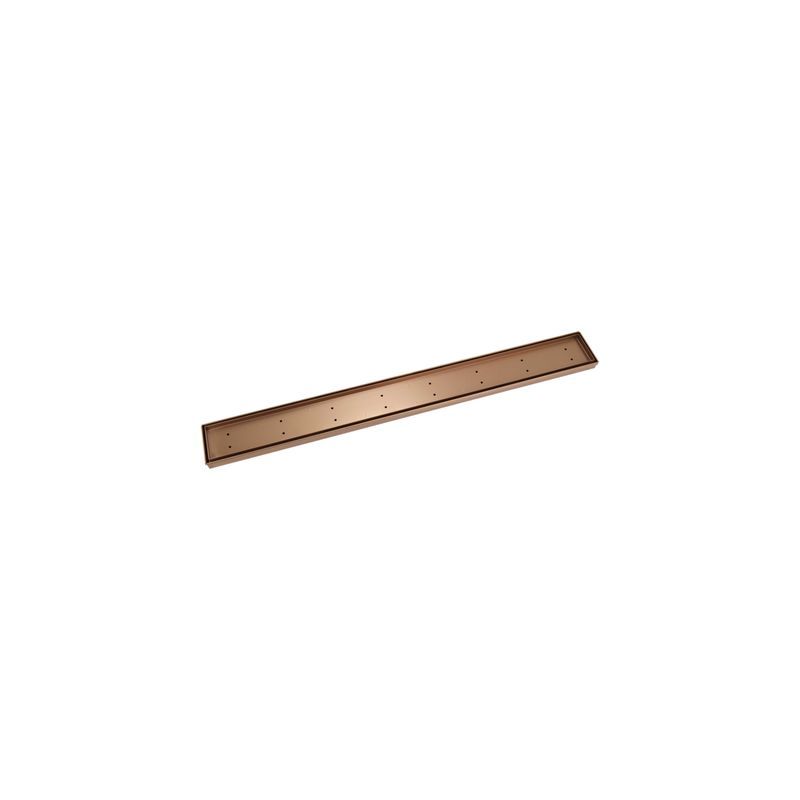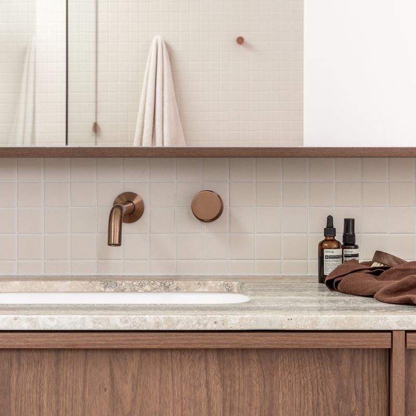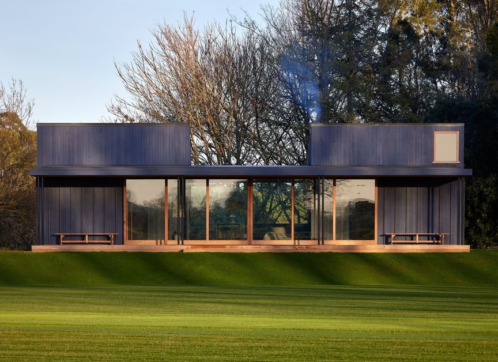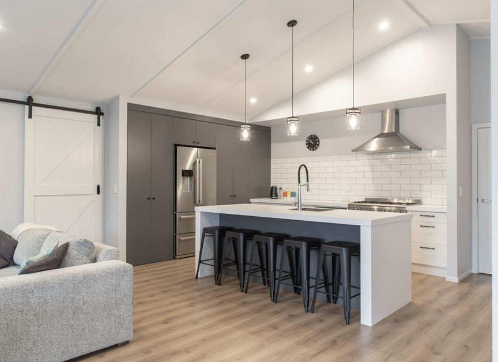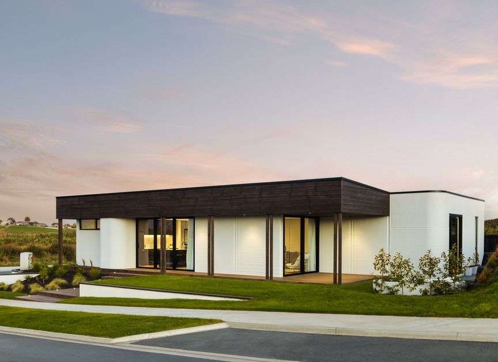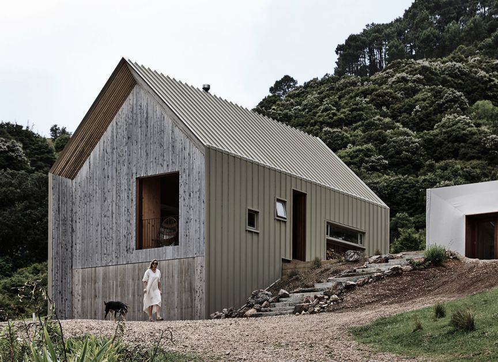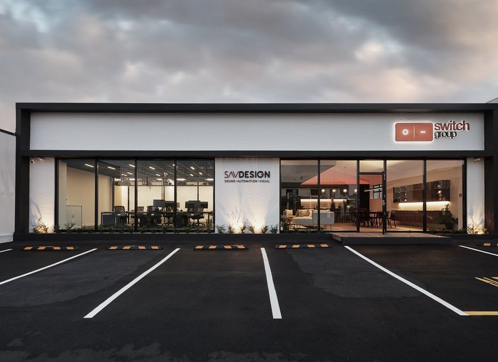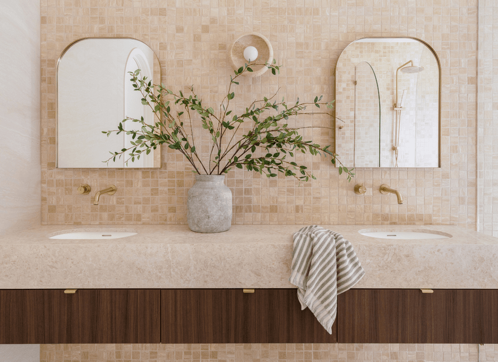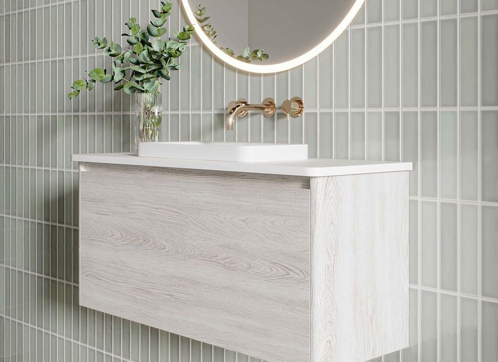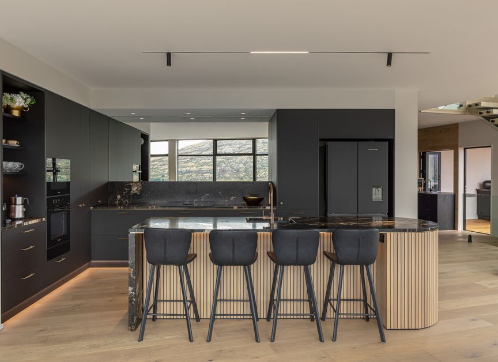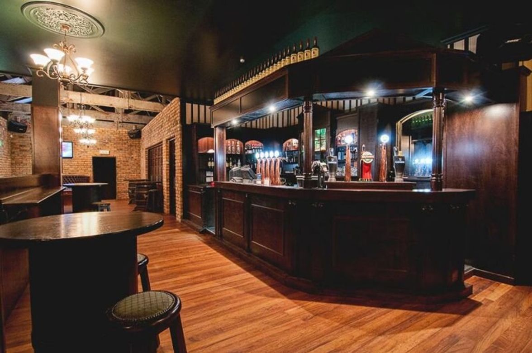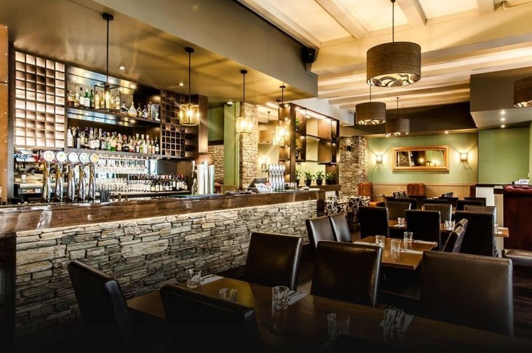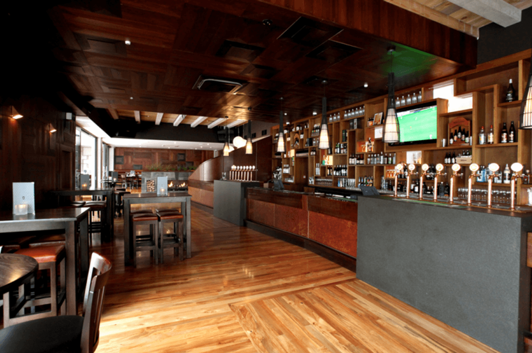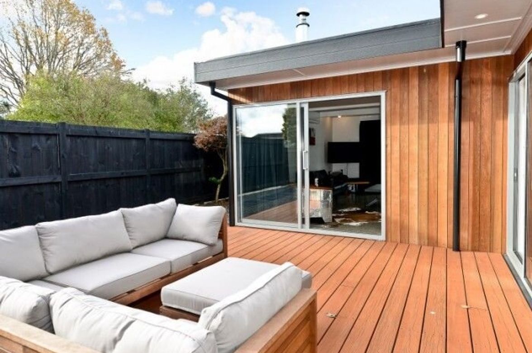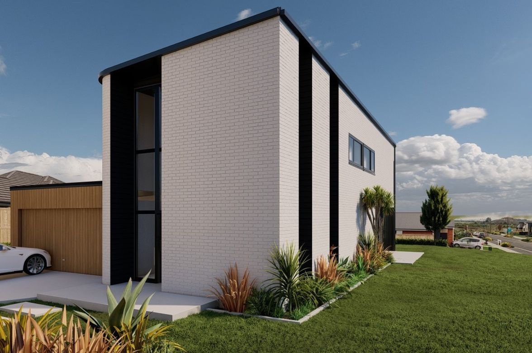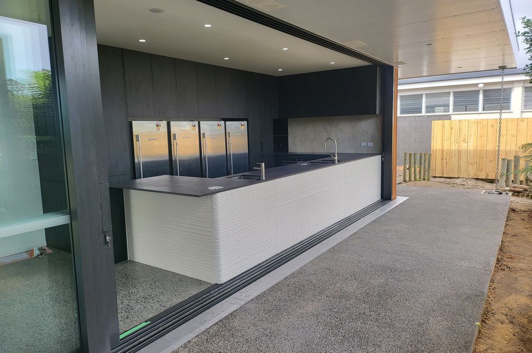About
River Terraces Home.
ArchiPro Project Summary - A sophisticated three-bedroom home in Waikato, blending textured white brick, cedar, and brass accents, designed for striking street appeal and a private retreat, featuring open-plan living, elegant interiors, and thoughtful design throughout.
- Title:
- River Terraces Home
- Construction:
- Iconic Construction | Iconic 3D
- Category:
- Residential/
- New Builds
- Photographers:
- inhouse
Project Gallery
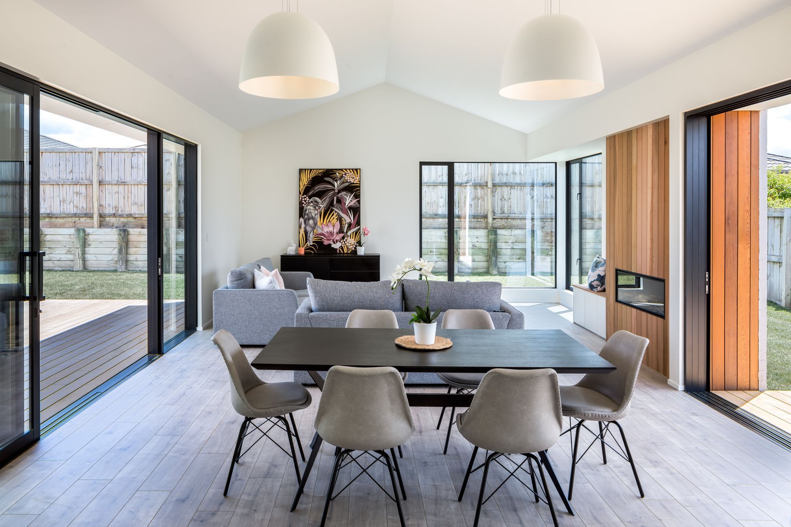
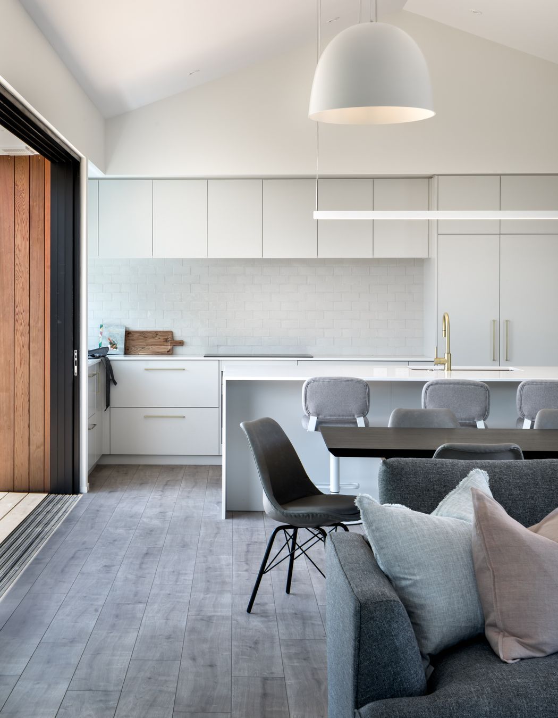
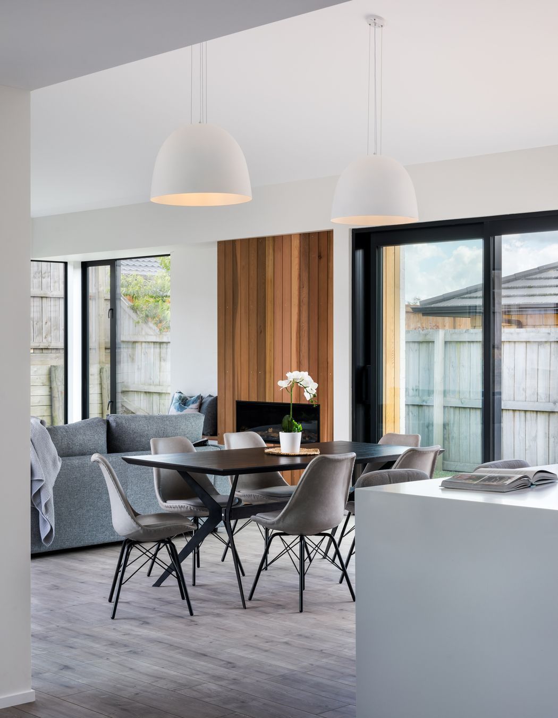
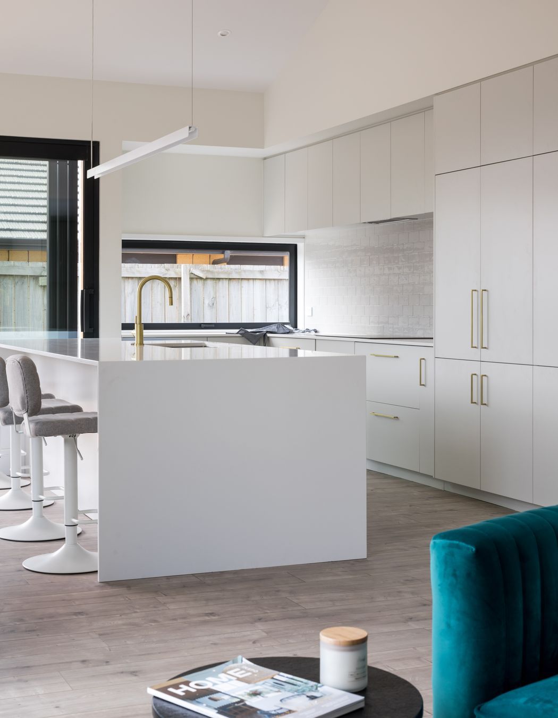
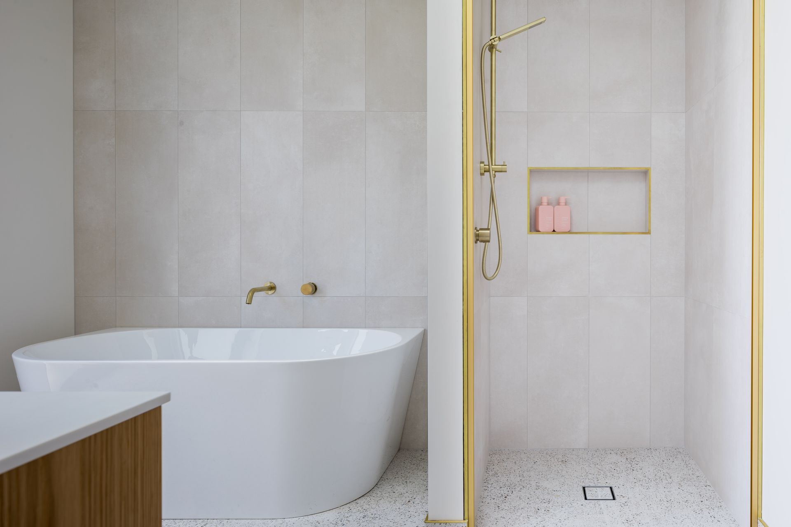
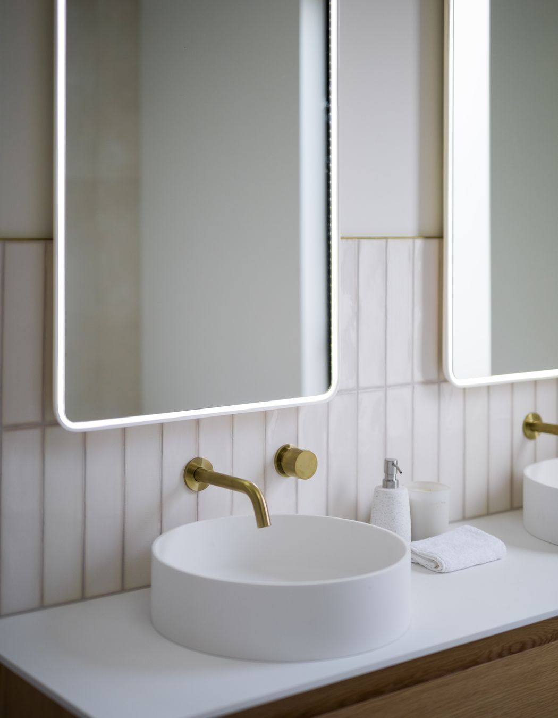
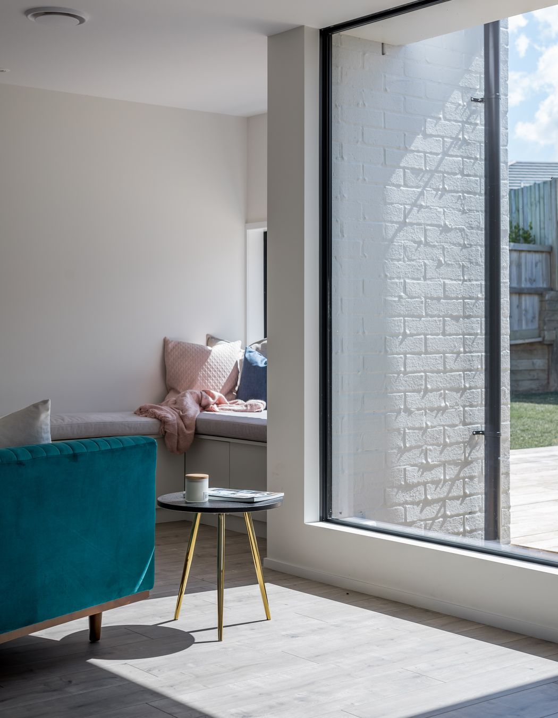
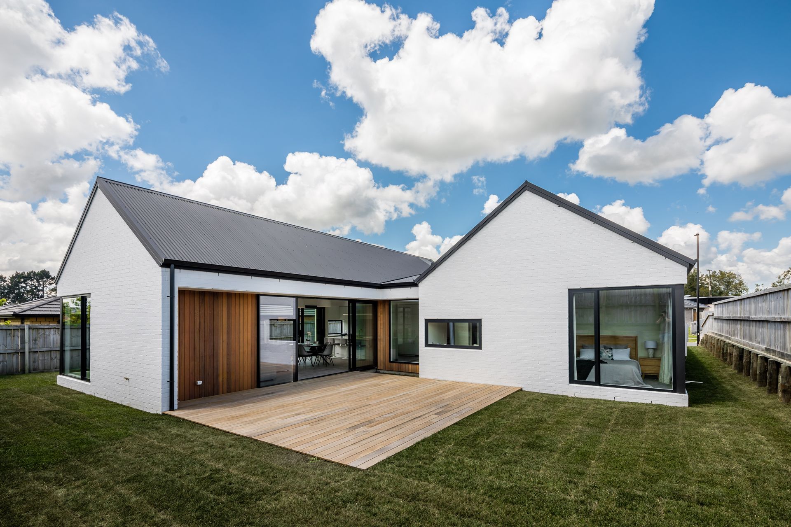
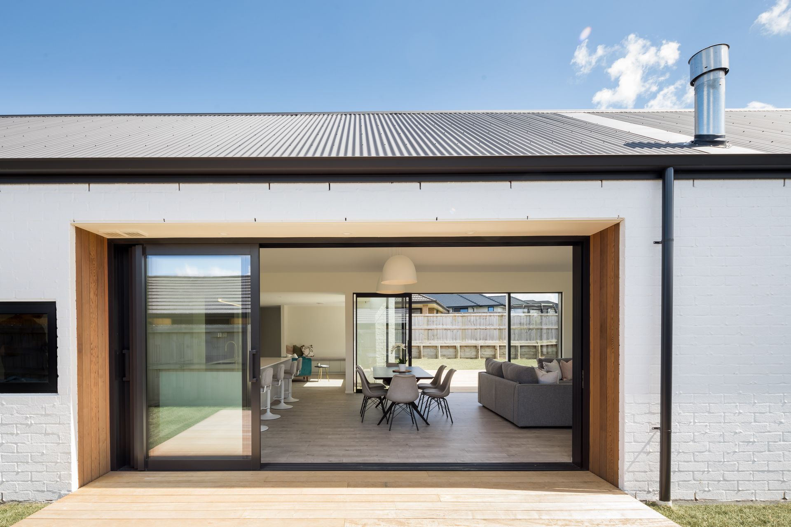
Views and Engagement
Products used
Professionals used

Iconic Construction | Iconic 3D
Construction
Baverstock, Hamilton, Waikato
(+1 More)
Iconic Construction | Iconic 3D. Waikato based, builders of thoughtfully designed environments.BUILT ON GOOD PEOPLE, GOOD PROGRESS, GOOD THINKING & GOOD VIBESWe’re a team of Kiwi builders who are driven to create unique, awe-inspiring building projects across New Zealand. Our team is a good bunch who are genuinely stoked to be at work, a team who bring their A-game every day. We’re committed to providing the best possible outcomes for our clients, with our good people, good progress, good thinking and good vibes. WHAT WE DOHere at Iconic, we build thoughtfully designed environments that create unique experiences and memories. We are not “just” builders. Our crew are all about thoughtful design. From our first meet and greet, to the finished product, our Iconic team mission is to create a unique experience and build relationships with our clients and partners. As a positive and united group, we work together to produce awesome outcomes. We always strive for excellence and love the challenge of solving real problems. 3D PRINTED CONSTRUCTIONIconic3D, we’re shaking up residential construction with cutting-edge 3D printing technology. We’re all about crafting eco-friendly, sustainably built homes that are as unique as you are. Our approach to modern construction revolves around our brand pillars: Print, Build, Live.We stand behind our work - Built on integrity, growth, creativity and teamwork.You know it’s good because it’s Iconic. Winner of a Gold Master Builders Regional Award 2020 - Builder’s Own category for our Ngaruawahia, River Terraces project.
Founded
2009
Established presence in the industry.
Projects Listed
15
A portfolio of work to explore.
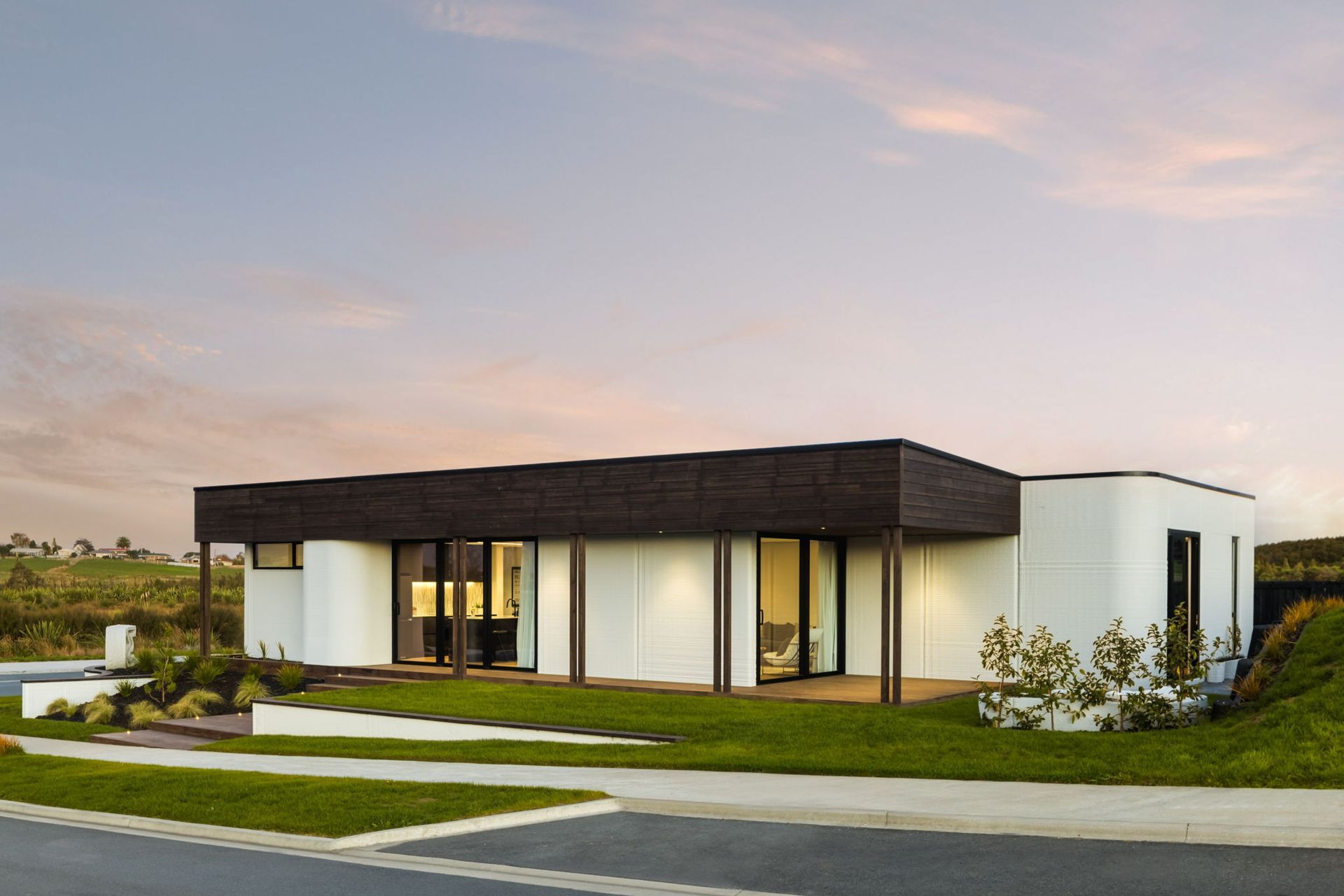
Iconic Construction | Iconic 3D.
Profile
Projects
Contact
Project Portfolio
Other People also viewed
Why ArchiPro?
No more endless searching -
Everything you need, all in one place.Real projects, real experts -
Work with vetted architects, designers, and suppliers.Designed for New Zealand -
Projects, products, and professionals that meet local standards.From inspiration to reality -
Find your style and connect with the experts behind it.Start your Project
Start you project with a free account to unlock features designed to help you simplify your building project.
Learn MoreBecome a Pro
Showcase your business on ArchiPro and join industry leading brands showcasing their products and expertise.
Learn More