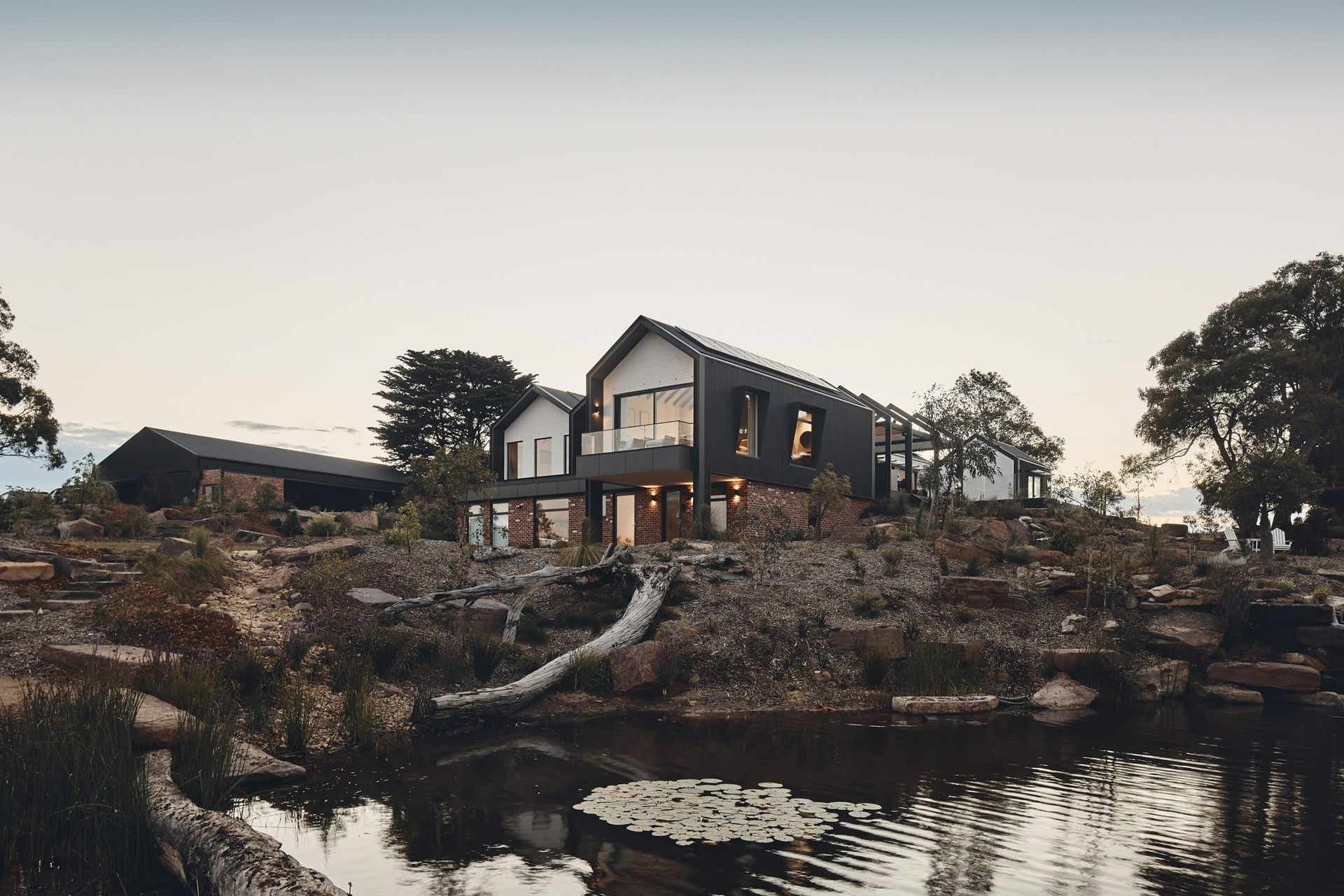About
Rose Garden Origami.
ArchiPro Project Summary - Rose Garden Origami is a thoughtfully designed garden pavilion that seamlessly connects a serene rose garden to a suburban townhouse, featuring innovative white folded-metal sheets that enhance natural light and create a unique play of light and shadow.
- Title:
- Rose Garden Origami
- Architect:
- Andever
- Category:
- Residential/
- Renovations and Extensions
Project Gallery
Views and Engagement

Andever. We believe in creating architecture that enriches life and makes a positive impact on the world we live in.
Andever is the realisation of a partnership and friendship of several years, the evolution of a flourishing business and the distillation of an ideal.
Andever is a registered architectural practice with the Architects Registration Board of Victoria and members of ArchiTeam, Australian Institute of Architects and Association of Consulting Architects.
Founded
2014
Established presence in the industry.
Projects Listed
12
A portfolio of work to explore.

Andever.
Profile
Projects
Contact
Other People also viewed
Why ArchiPro?
No more endless searching -
Everything you need, all in one place.Real projects, real experts -
Work with vetted architects, designers, and suppliers.Designed for New Zealand -
Projects, products, and professionals that meet local standards.From inspiration to reality -
Find your style and connect with the experts behind it.Start your Project
Start you project with a free account to unlock features designed to help you simplify your building project.
Learn MoreBecome a Pro
Showcase your business on ArchiPro and join industry leading brands showcasing their products and expertise.
Learn More














