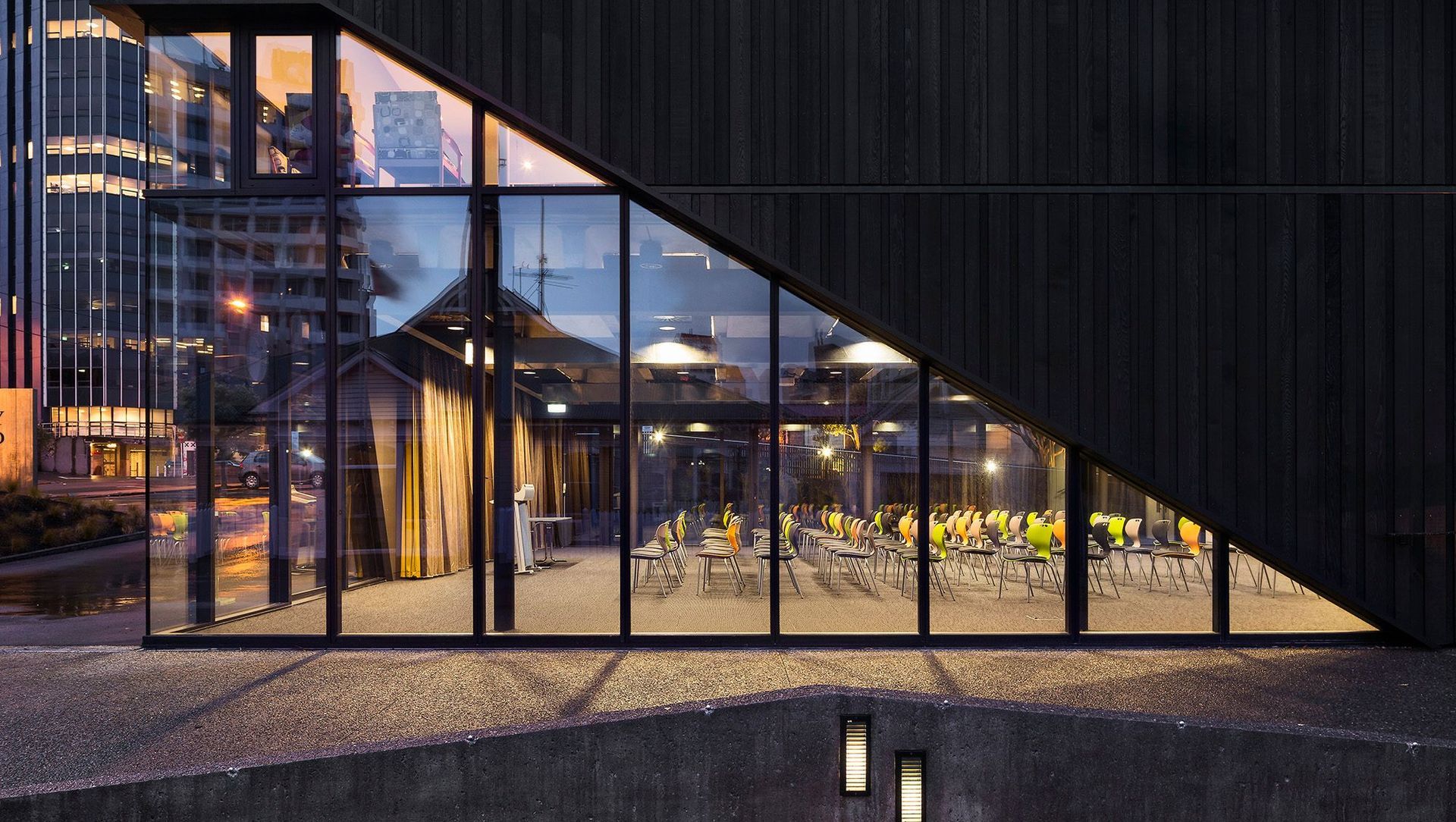About
Royal Society.
ArchiPro Project Summary - A contemporary refurbishment and expansion of the Royal Society of New Zealand's Thorndon campus, featuring a new annex and a striking atrium, designed to foster collaboration and promote science within a sustainable framework.
- Title:
- Royal Society
- Architect:
- Studio Pacific Architecture
- Category:
- Commercial/
- Office
- Completed:
- 2012
- Building style:
- Contemporary
- Client:
- Royal Society of New Zealand
- Photographers:
- Patrick Reynolds Photography
Project Gallery
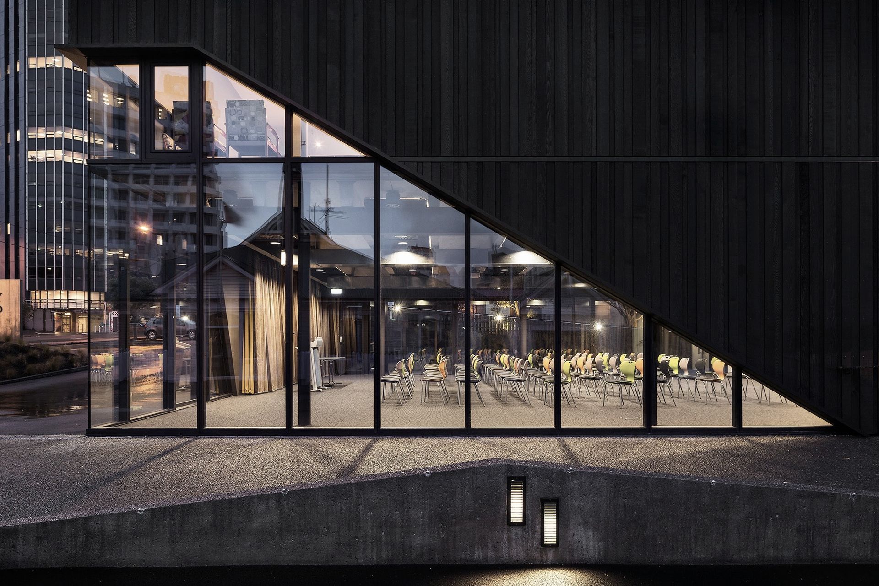
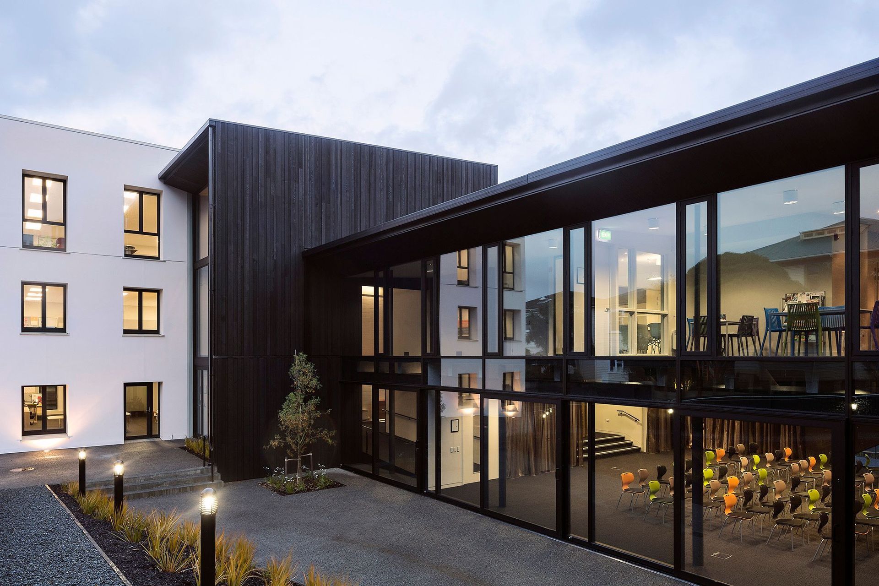
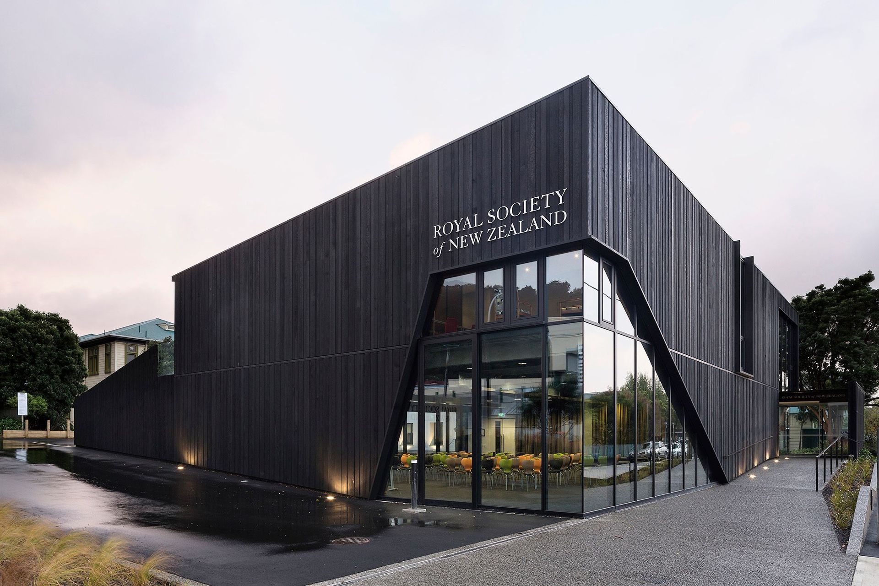
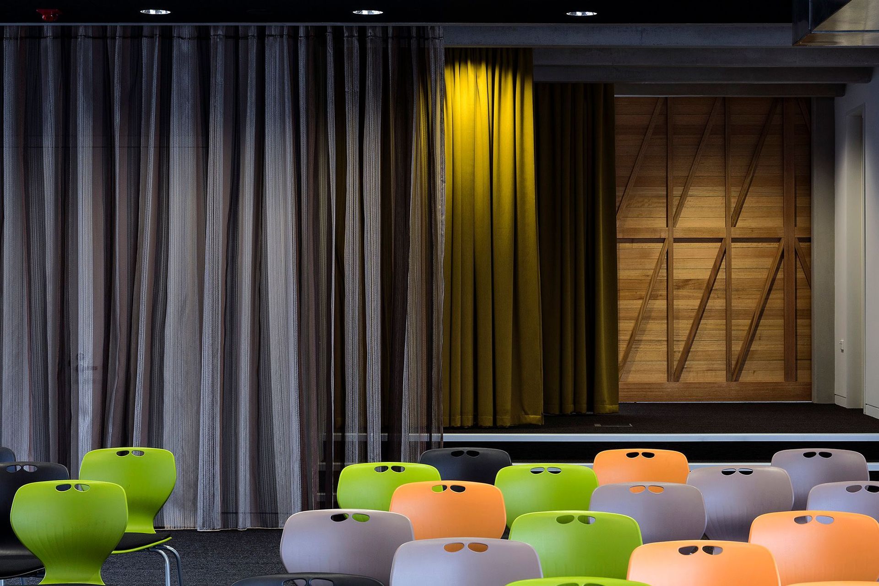
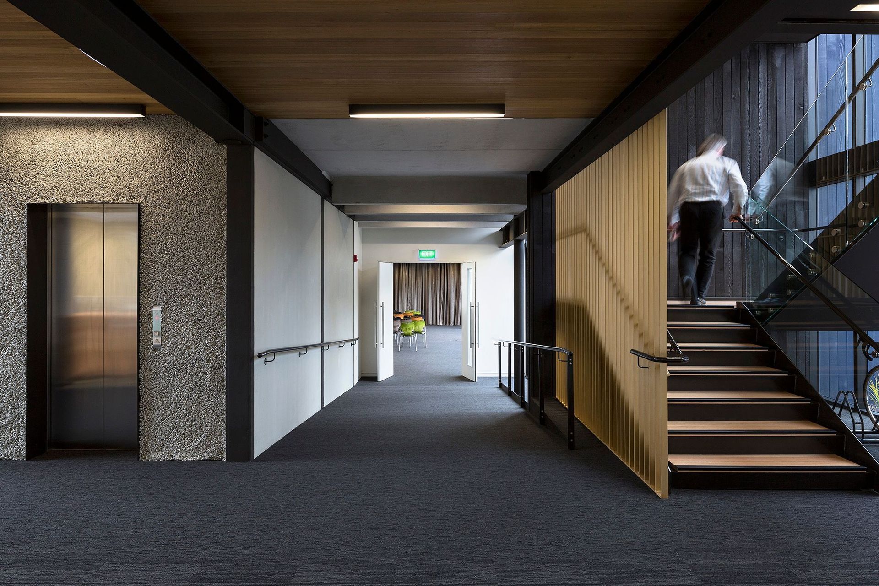
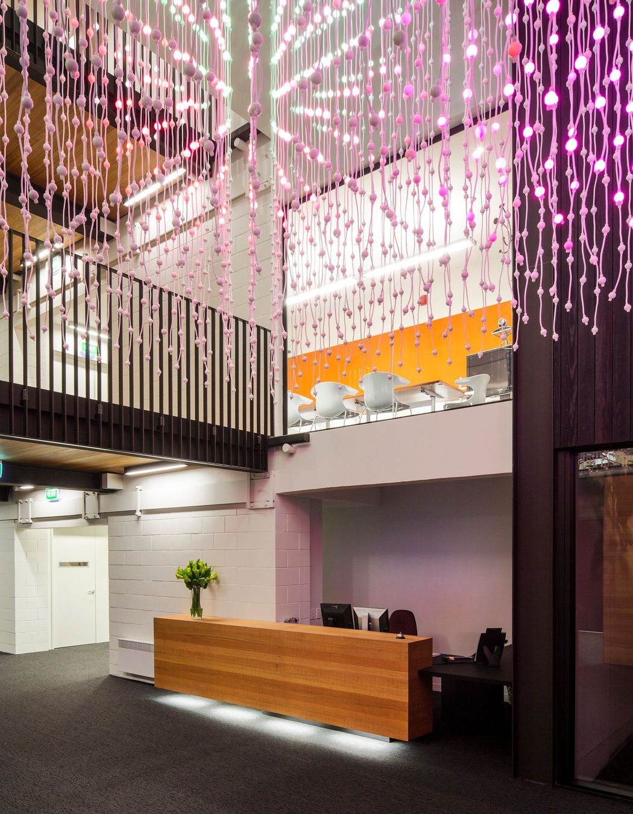
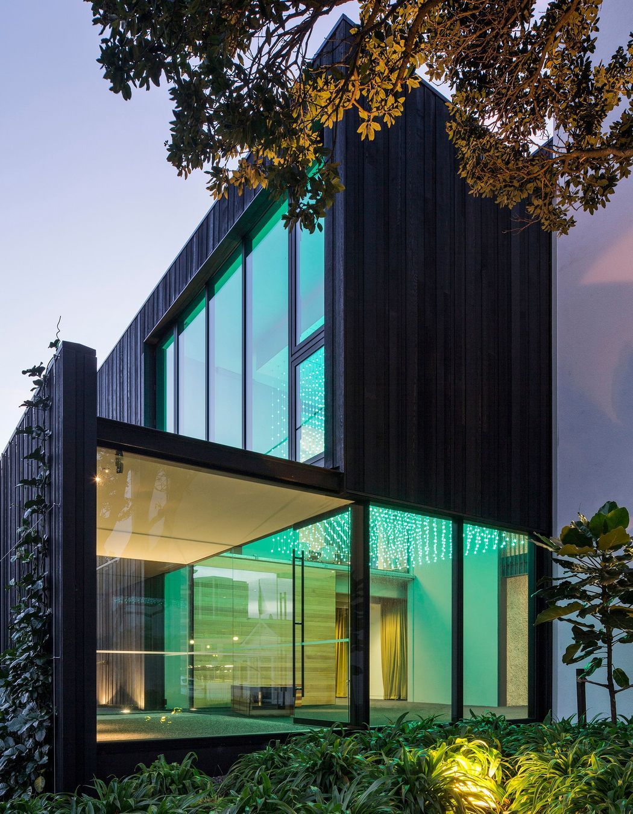
Views and Engagement
Products used
Professionals used

Studio Pacific Architecture. Shaping Our Pacific Future – We are a cross-disciplinary architecture, interior, landscape and urban design practice shaping a more sustainable and people-centric built environment across the buildings, neighbourhoods, cities, and landscapes of Aotearoa New Zealand.
Studio Pacific was established in 1992 by friends and colleagues Evžen Novák, Nick Barratt-Boyes, and Stephen McDougall. After working in the UK and Europe, the three architects were drawn back home by a shared desire to form a collaborative and innovative practice in Te Whanganui-a-Tara – Wellington.
They opened an architecture studio ‘of the Pacific’, applying their creativity to projects that engaged with, and elevated, context and culture. Over the years, this has grown into a compelling manifesto to shape our collective Pacific future, where people and the planet are at the heart of our built environment.
Today, we are a team of around 100 – including architects, urban designers, landscape architects, interior designers and business professionals. We bring diversity in thinking and design, and a democratic culture ensures clever ideas come from all corners of the practice, not necessarily from those who have been here the longest.
Open-minded, collaborative and creative, our practice has evolved into a leading and award-winning business, working on a wide range of exciting projects that seek to make Aotearoa New Zealand a better place.
Founded
1992
Established presence in the industry.
Projects Listed
29
A portfolio of work to explore.
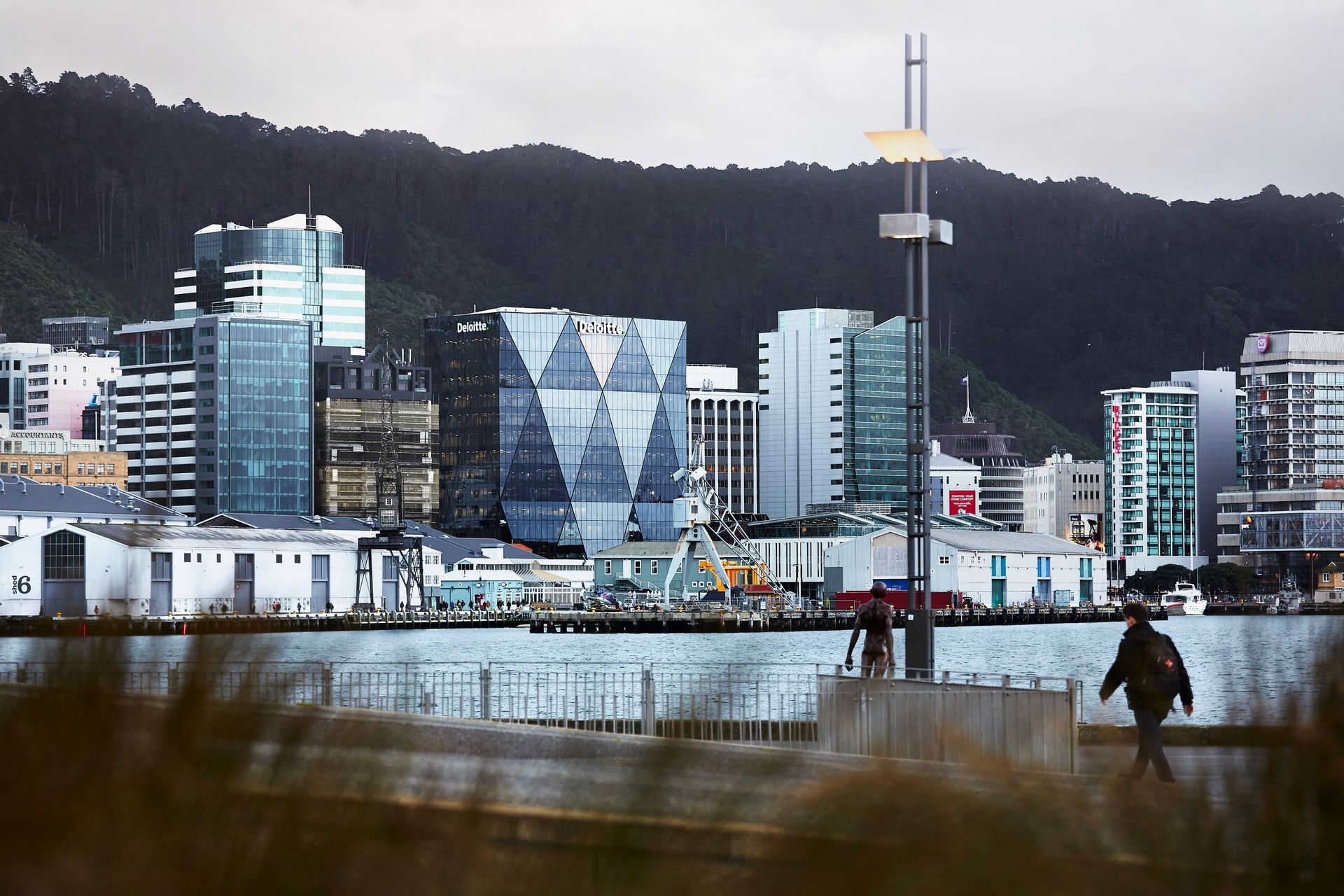
Studio Pacific Architecture.
Profile
Projects
Contact
Project Portfolio
Other People also viewed
Why ArchiPro?
No more endless searching -
Everything you need, all in one place.Real projects, real experts -
Work with vetted architects, designers, and suppliers.Designed for New Zealand -
Projects, products, and professionals that meet local standards.From inspiration to reality -
Find your style and connect with the experts behind it.Start your Project
Start you project with a free account to unlock features designed to help you simplify your building project.
Learn MoreBecome a Pro
Showcase your business on ArchiPro and join industry leading brands showcasing their products and expertise.
Learn More