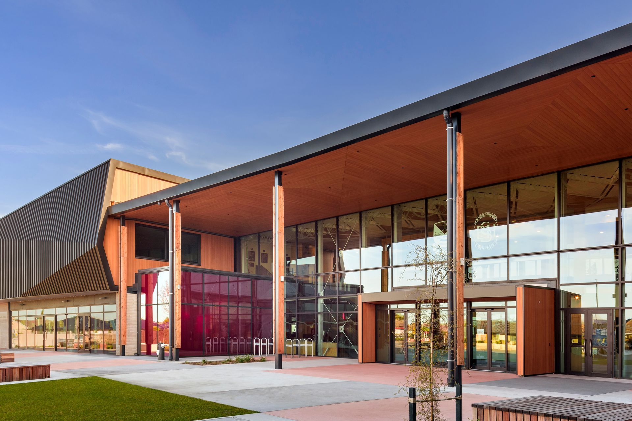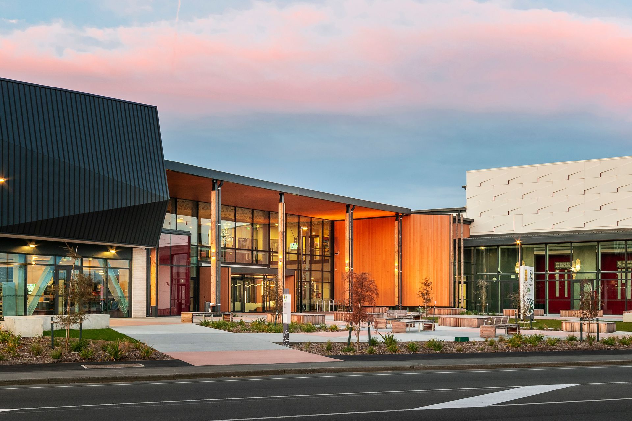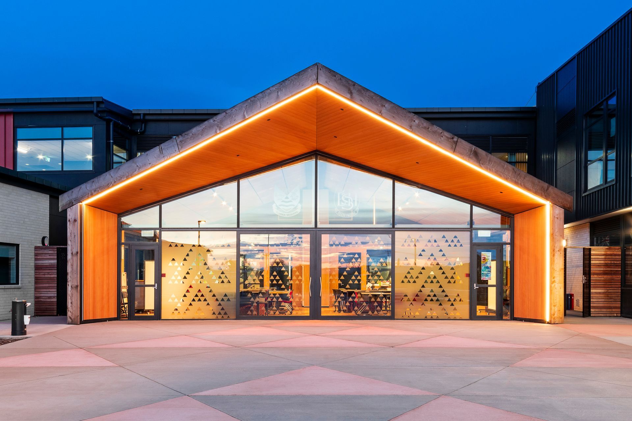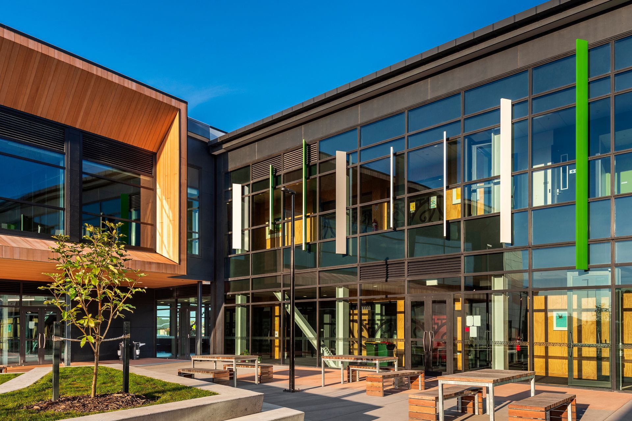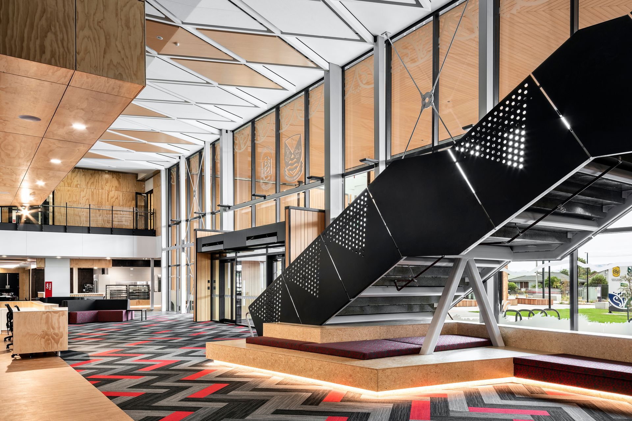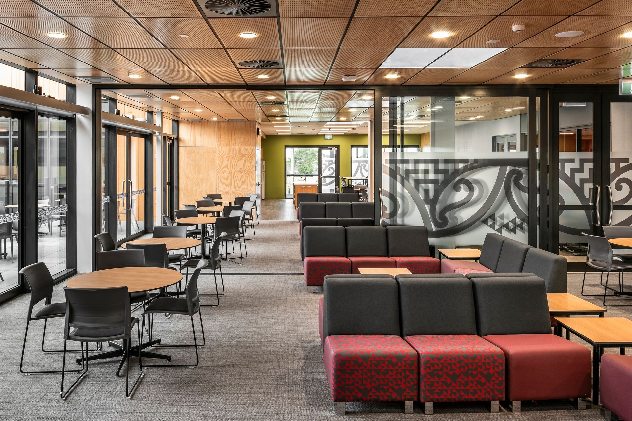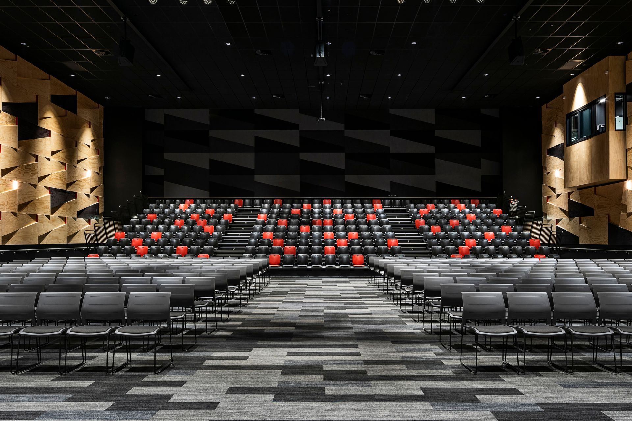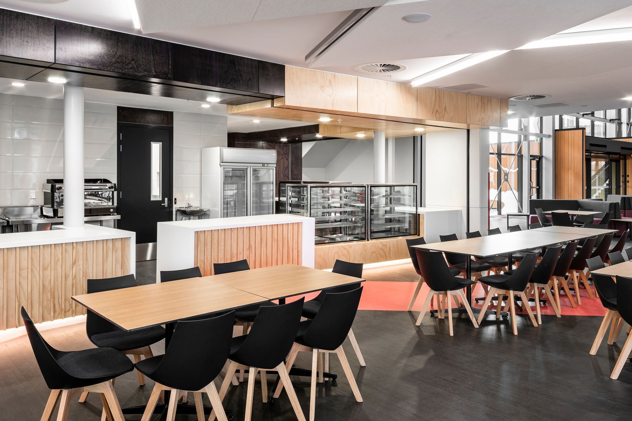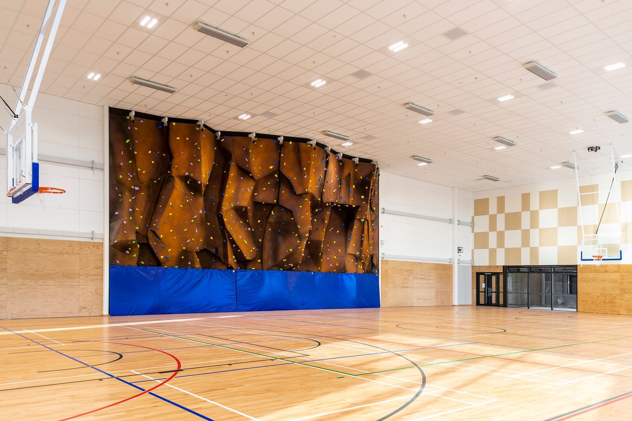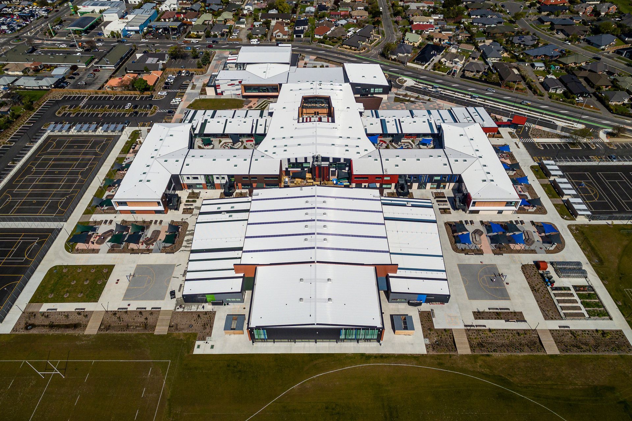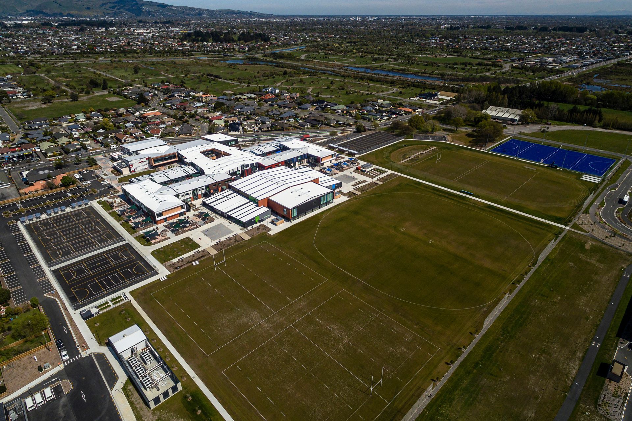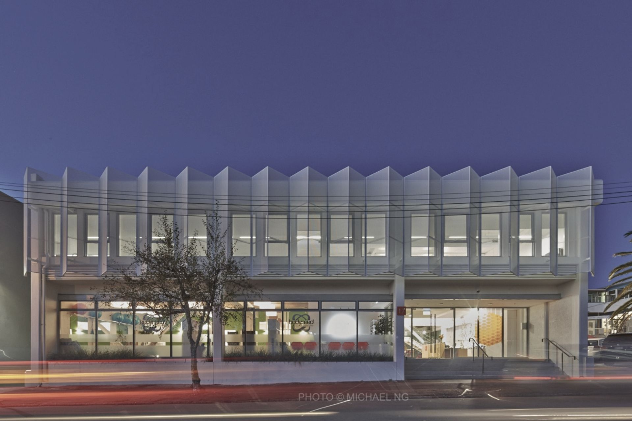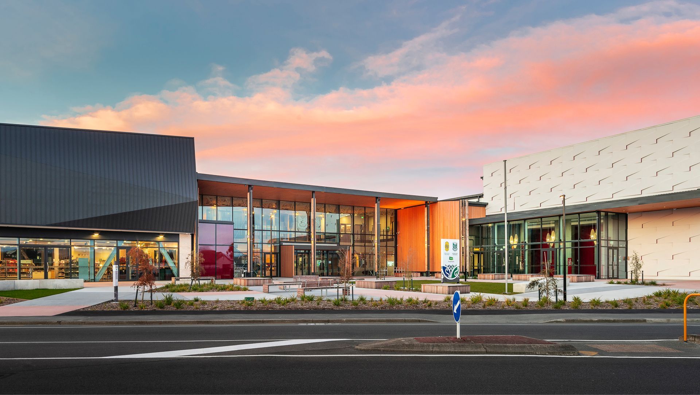At a cost of $40bn, the Christchurch rebuild is the most expensive undertaking in New Zealand. However, the legacy of the 2010 and 2011 earthquakes goes far deeper than the financial costs. The psyche of the region has been irreparably damaged and the emotional scars will be felt for generations—including by those who weren’t even born at the time.
The earthquakes have forced a shift in thinking across a broad spectrum of sectors, compelling a mindshift in how they deliver outcomes, including education and construction.
“Two of the hardest hit industries—in terms of business as usual—were education and construction. Both needed to make significant changes to BAU practices in order to maintain a competitive edge in a considerably changed world.” says architect John Sofo, Director of ASC Architects.
“The then Education Minister, Hekia Parata, announced in 2012 that, following the earthquakes, the government would be closing 13 schools across the region, while a further 18 would be merged.
“Not surprisingly, this caused widespread shock, not only in the education sector but in the broader community, as well. The government had committed to spending $1bn over 10 years to restore the education infrastructure but it was also looking to maximise that investment.”
John says ASC Architects was involved at an early stage in working with the Ministry of Education on a master plan that would facilitate an effective and efficient ‘rebuild, replace, merge’ programme.
“Looking specifically at Shirley Boys’ and Avonside Girls’ High Schools, co-location was mooted as a potential solution for getting the schools up and running in the most efficacious process. It was proposed that co-location offered a whole raft of benefits and efficiencies to all stakeholders that standard practice could not achieve.
“That doesn’t mean it was an easy sell to the schools themselves. There were, of course, existing formal relationships and links between the two schools but, as single-sex institutions, they had vastly different cultures and pedagogies. Likewise, the school communities were steadfastly committed to the idea of single-sex education.
“For the scheme to receive the full support of the schools and their communities, we needed to demonstrate how they would be able to deliver the desired educational outcomes with each still maintaining the high level of pedagogical autonomy.
“At the same time, for the scheme to receive the full support of the ministry, we needed to demonstrate how the solution would produce the desired deliverables within the stipulated budget of $220m—which also included the construction of three new primary schools.”
With the concept green-lighted by the ministry and the schools, the next step was to find a suitable example of how the programme could be delivered.
“What we had was a working theory, which everyone thought could be successful but weren’t really sure if it would be. We really struggled in the beginning because we couldn’t find any examples of similar co-located schools; anywhere.
“We knew the schools wanted to maintain their separate identities while being committed to the colocation scheme as a means of creating a sense of community, so they were supported to develop their own educational briefs; strategies for teaching young men and young women. Those strategies were then converted into building forms.
“Both schools engaged their student bodies, who were so inspiring and really focussed on the opportunities and possibilities afforded by this approach, versus the bureaucratic focus of the ministry and school boards.”
John says at that formative stage of the design process, the main driver was what the student experience would be and how that could be made extraordinary. Testing of the strategy led to an organically evolved solution, that saw facilities such as the performing arts spaces, libraries and the cafeteria becoming shared spaces that allow the students to come together.
“The resulting design—complete with significant innovations by ASC Architects—delivers efficiencies of scale that each school alone could not have provided. Between them, the two schools have four performing arts practice spaces; a 750-seat performing arts centre; a 100-seat theatre; four full-sized sports fields, including a 400m running track; three full-sized indoor gymnasiums; and, a fully-equipped commercial teaching kitchen.
“This is in addition to each school having separate teaching spaces. Incredibly, we were able to deliver the entire programme within approximately 22,000m2 of built area. This had two positive outcomes. The first was that by saving thousands of square meters of circulation area, we were able to maximise the space dedicated to teaching facilities.
“Secondly, the cost savings in construction allowed for more educational outcomes, which means the schools are able to offer the students completely new experiences. For example, an outdoor ‘hard technology’ area allows students to undertake large projects including building garden sheds or decks.”
John believes the successful outcome of the project is an extension of the change in educational processes that have been occurring over the past decade.
“The very context of learning has changed dramatically in recent years, in terms of direction and control over the learning environment and even the compartmentalisation of learning. It is now a much more holistic, natural way of learning. There is an intent to try and change the learning process for children.
“At the primary school level, children are learning to unpick the experience so that by the time they reach high school, they are already socialised to that ‘teacher as guide’ model. The spaces therefore have been designed to support that model—which the children already have a far greater understanding of—and the focus shifts to connecting the social and educational and developmental stories together, which I believe this environment will support.
“This journey has definitely been a lot tougher on the teachers and it’s a longer road to support those professionals in making those changes and the two schools are at different points along that journey. Culture takes time to change and evolve and educational culture is no different. What gives me hope is just how eager the students are to embrace those changes.
“I can’t say if this particular model will become the norm, as it was a particular solution that resolved a number of issues for each of these schools. However, that said, I believe that as a country we cannot afford to not be teaching children in this way. It is pleasing to be able to say that we have used architecture to instigate pedagogical change and to build and deliver an environment where new forms of learning are encouraged.”
The schools opened in the second term of 2019.
Awards:
- Property Council—Greenstone Group Education Property Award: Merit Winner.
- Learning Environments New Zealand Awards—Winner of Category 1: New Construction/Entire New Educational Facility.
- Resene Total Colour Education Colour Maestro Award.
Words by Justin Foote
Photography by Olivia Spencer-Bower—Project Story
