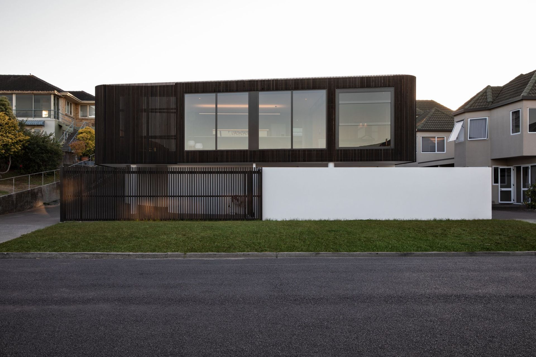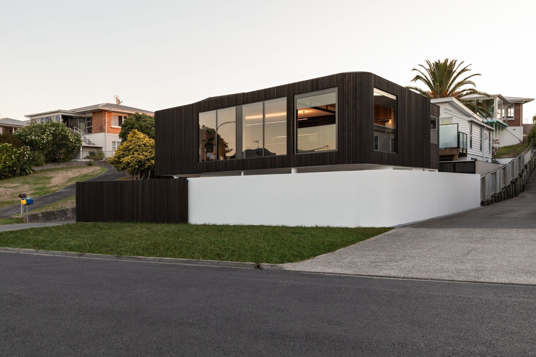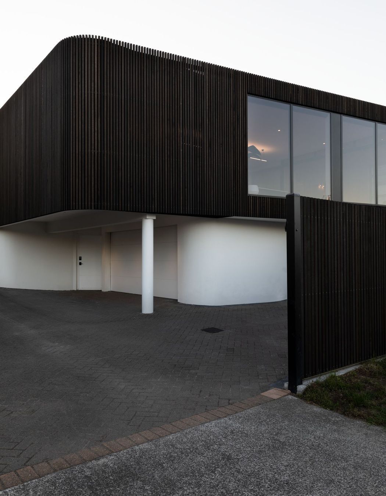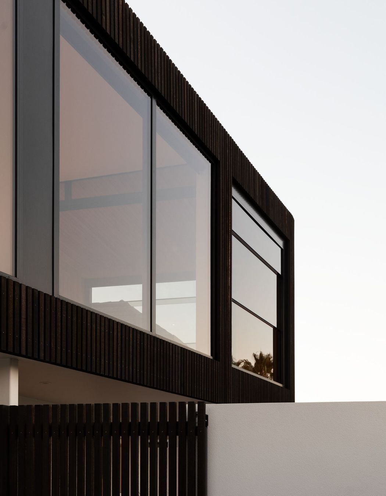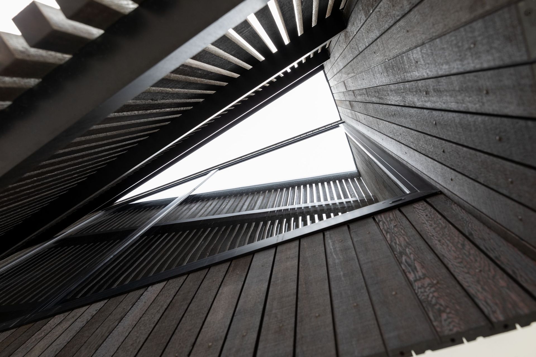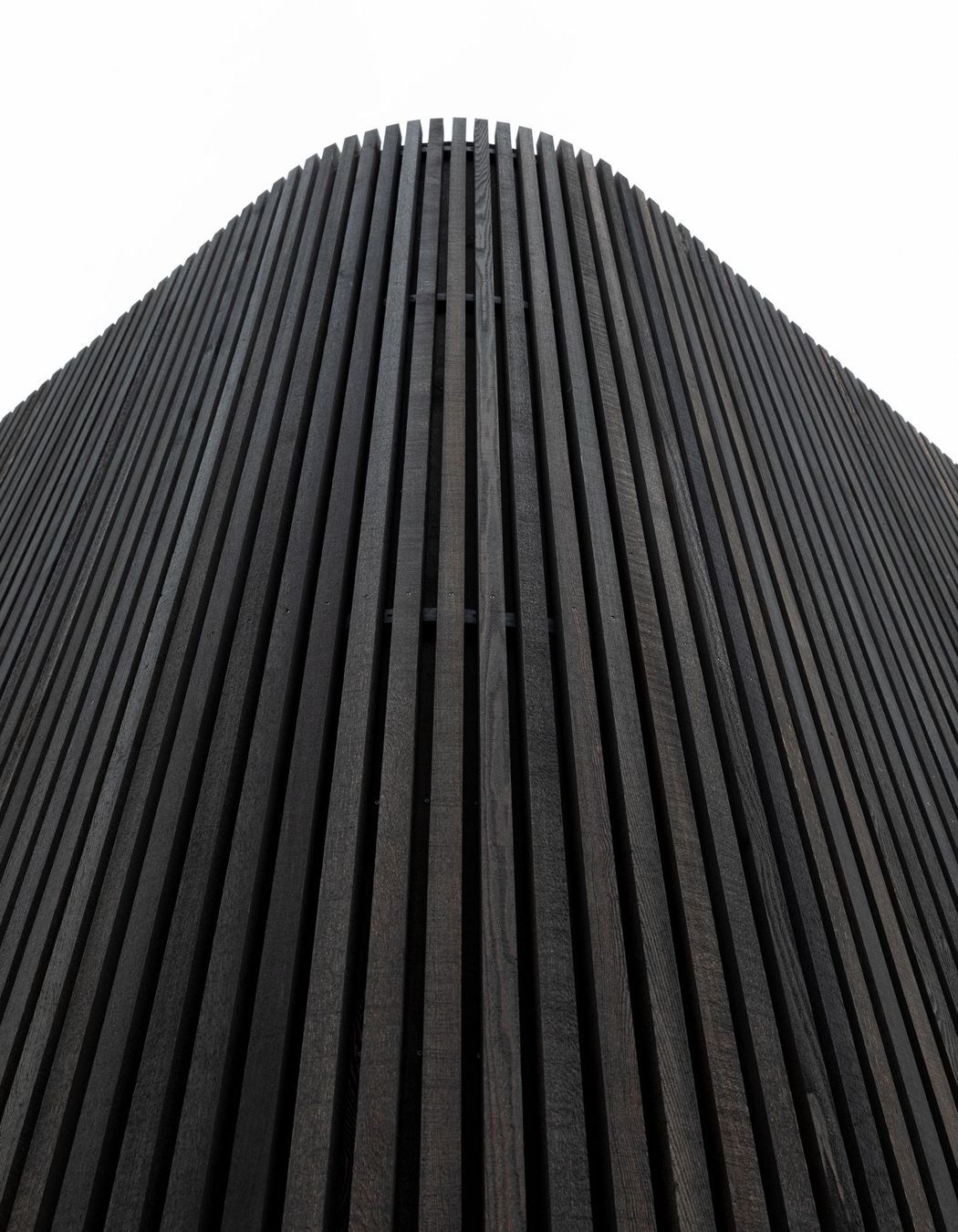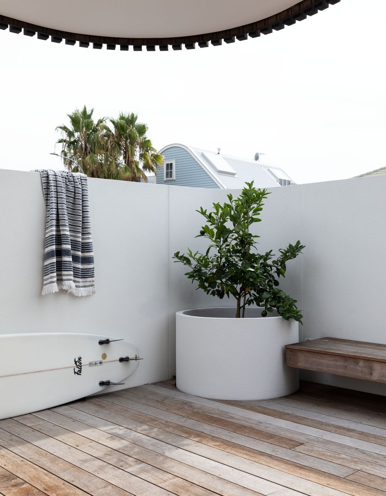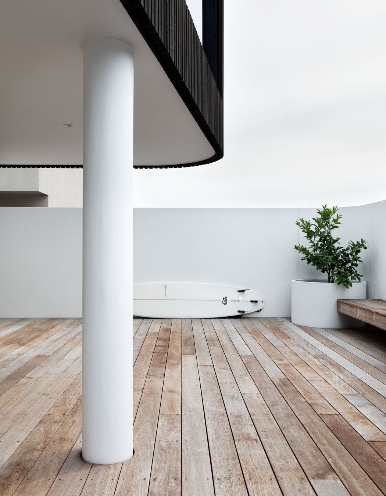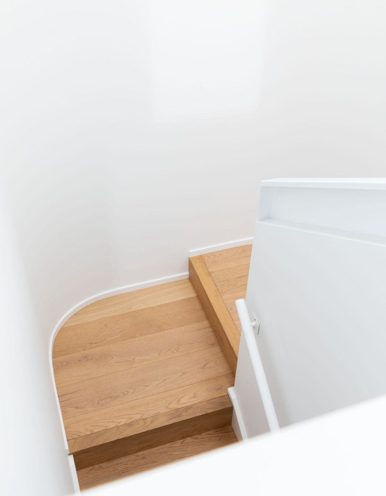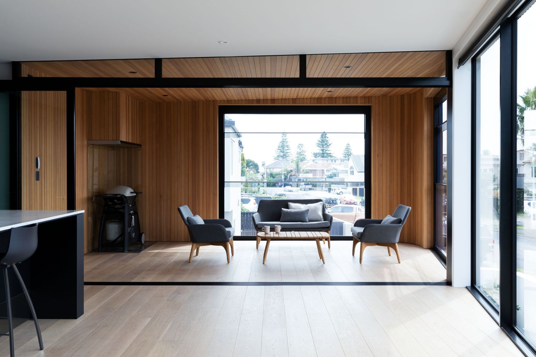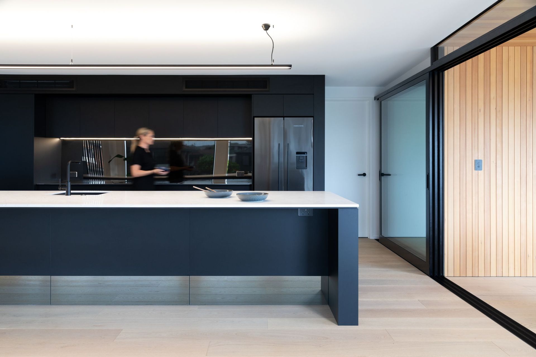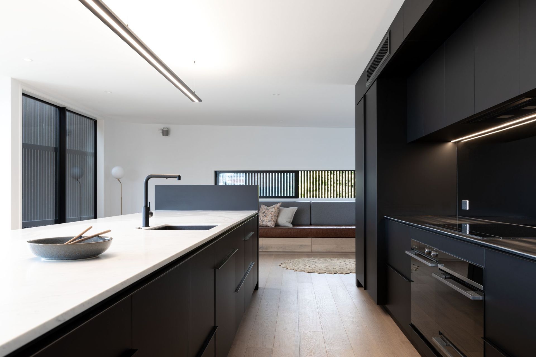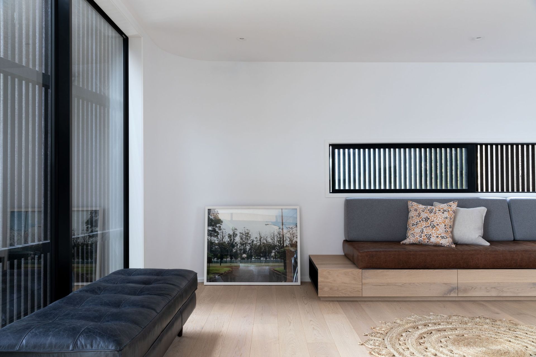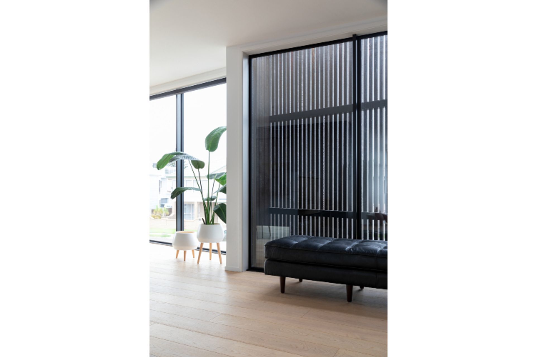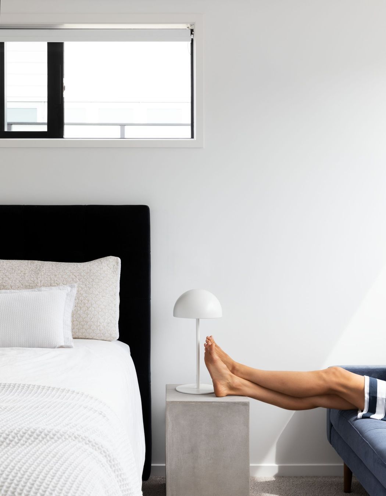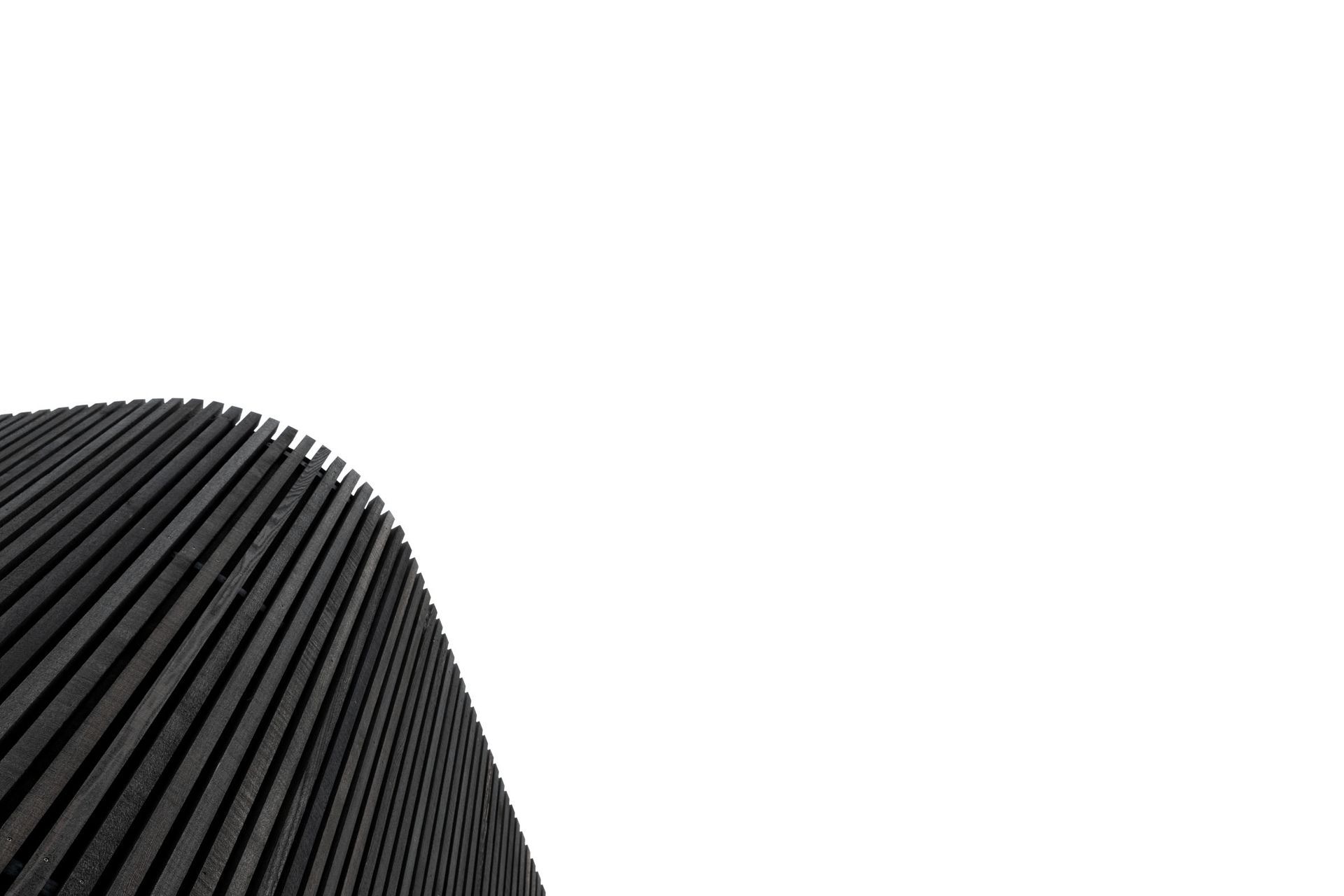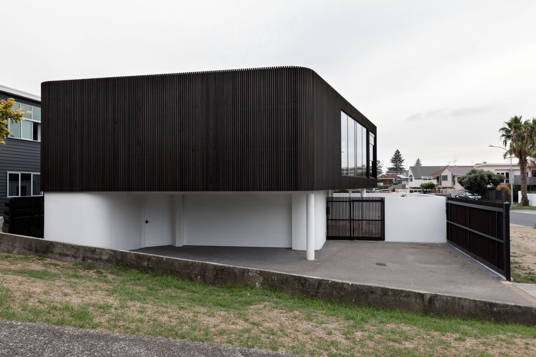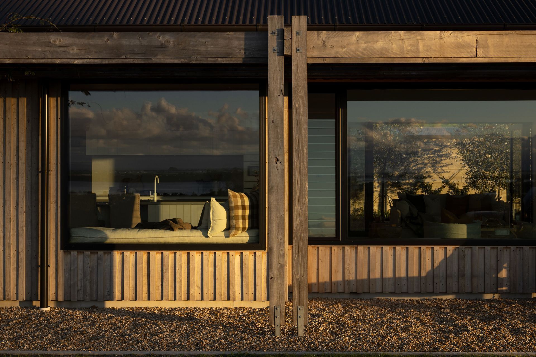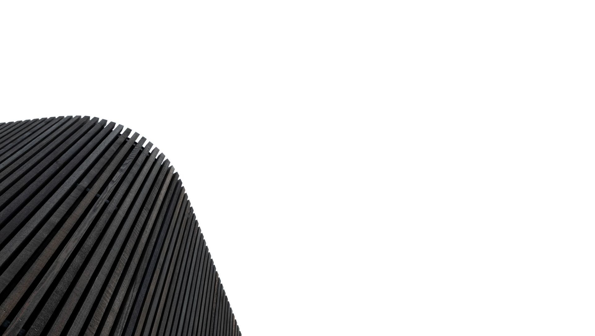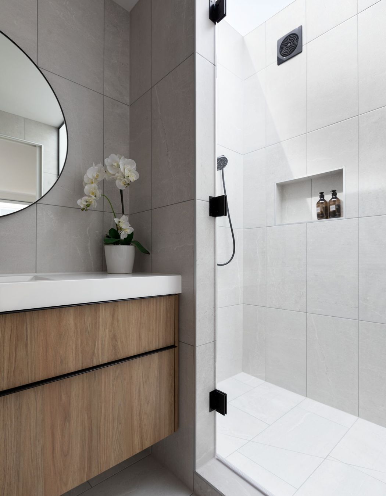Sandwiched between Mt Maunganui’s main street and the beach, a structurally elegant townhouse balances gangster impenetrability with the relaxed sensibility of a bach.
Early one Saturday morning, Adam Taylor of ata (formerly Adam Taylor Architecture) was serendipitously working in his office when a stranger wandered in off the street, asking about an old house along the road. Within earshot of the breaking waves, the curiously curvy home on a small site in a densely populated area of the Mount, focused north over the road with sweeping westerly views to Mount Drury and Mount Maunganui beyond.
The stranger didn’t own the building. Yet he’d warmed to the idea of transforming it into his holiday home as it offered the ease of being able to walk in one direction to town and to the beach in the other within a couple of minutes.
On his way home, Adam checked the property and his enthusiasm for the possibilities cemented the beginning of a great client designer relationship.
Adam’s clients were not newcomers to the building process. They work in the construction industry and had completed several building projects before.
“It became obvious, the way they understood and were open to looking at new ideas as we developed the design. The house offered room for improvement, and they were very happy to just let the project evolve. As a result, we gained a lot of freedom and trust.”
The clients wanted to imbue the house with the relaxed open qualities of a bach that buffered them from the street providing privacy. They wanted something refined and simple without ostentatious adornment.
Just as it had to have the versatile outdoor entertaining area of a bach, adding a strong connection to the environment, spatially it also had to provide typical guest and family overflow facilities downstairs.
Together, they concluded that while they would keep the original concrete block floor level, rather than remediating the existing layout upstairs, it was best to get rid of the entire first floor completely and start again.
“This let us look at the project with fresh eyes. It was quite a substantial change. A lot of people think the home is a new build but it’s a renovation,” he says.
“To achieve cohesive character between levels, the new floor on top was inspired by the curves from the existing ground floor.”
The whole upper floor now reaches out and angles forward, cantilevering towards the street, spatially creating more room inside to accommodate the outdoor dining room.
“It’s almost as if the top floor is twisted so you get an interesting geometry as it bends around the building,” says Adam.
Initially the clients were not keen on this projection. But it was a core concept and they went with it anyway. “Without it,” says Adam, “it would have been a much lesser building.”
The facade makes a subtle architectural statement in a restrained materials palette. Downstairs, the original monochrome concrete block and plaster structure contrasts the dark tones of vertical shiplap weatherboard that rolls seductively around corners above.
Creating a sense of mystery and intrigue, a black cedar rain screen wraps across the front for privacy, cloaking practicalities like the parapet flashings to give the crisp, clean outline the clients favoured.
The ground floor configuration is not dissimilar to what was there originally. Entry is through the foyer downstairs which opens to more guest space, a bathroom, rumpus, bunk room, kitchenette, laundry and a wet room for boards, bikes and the expected holiday gear.
Upstairs required a complete rethink of spaces, allowing them to better interact with the site and sun. Two bedrooms include a master and guest suite with spacious open plan living in front blending into the outdoor room which is enclosed in generous glazed sliders and large, guillotine-like Shugg windows.
Providing the namesake ‘Shugg-Life’ for the project, they cleverly recreate the outdoor experience on an area that was the original deck. Not only do they offer a significant glass opening but the lower Shugg doubles as the obligatory glass balustrade without impinging on the design.
The interior separation pulls the outside into the dining space, which has a beachy feel, enveloped in rich, warm Western Hemlock timber from Rosenfeld Kidson.
Glazing across the living area sits parallel to the building block but it is recessed from the rain screen in front. As the sun moves around the house, there’s a subtly changing depth from the outside, with a lovely play of shadow lines.
Oak floors from Forte bind upstairs living room spaces together and subtle curved details tie the interiors to the shapes of the home’s exterior. It’s especially obvious in the stairwell. Yet visual detail is kept to a minimum inside.
Although it echoes the dark hue of the exterior, Adam didn’t want the black of the kitchen to be overbearing. The kitchen acts as more of an anchor to the living area and outdoor dining room.
Such a deceptively simple design conceals many complex small details that only skilled craftspeople can produce. Adam likes to recommend builders he’s confident can offer his clients a high level of skill and he says, Luke McGibbon of 90 Degrees Construction did a really great job of bringing this project to fruition.
“This house is no ordinary washed-out, stick-frame New Zealand bach,” asserts Adam. By reformatting the original building, ata has delivered a sleek and simple, bullet-proof lock up and leave holiday retreat that asserts the strength of a little battleship and stands out along the street.
