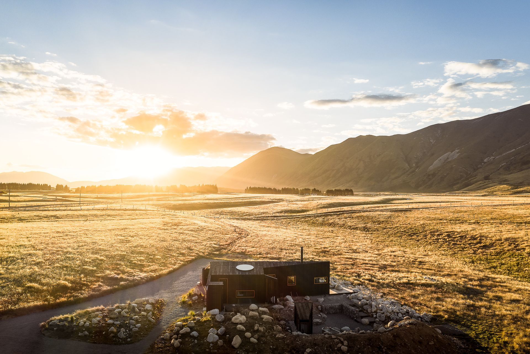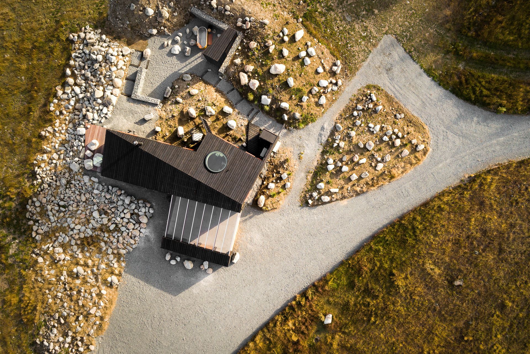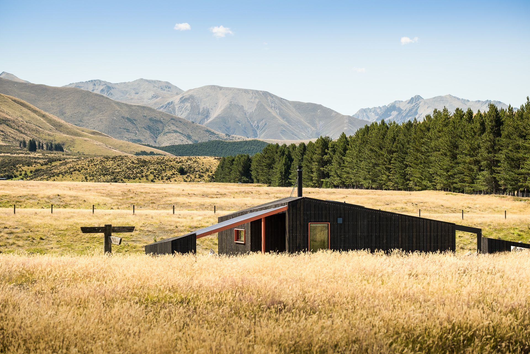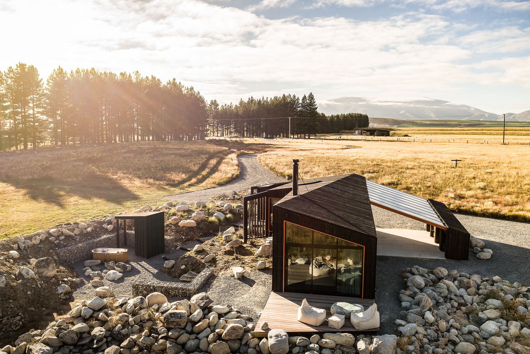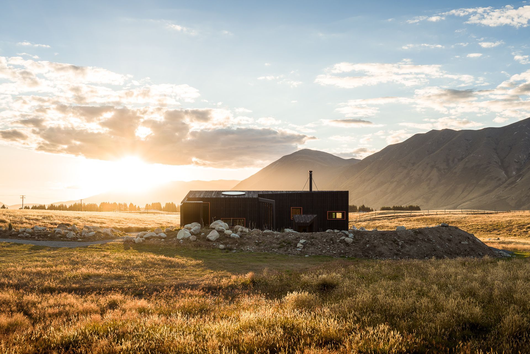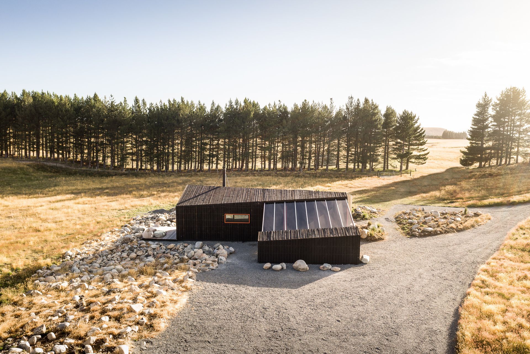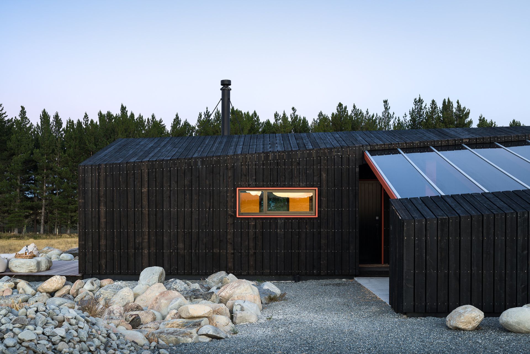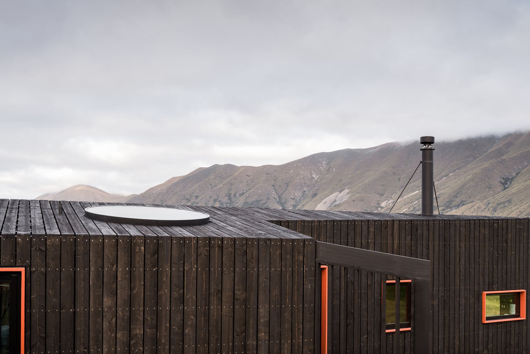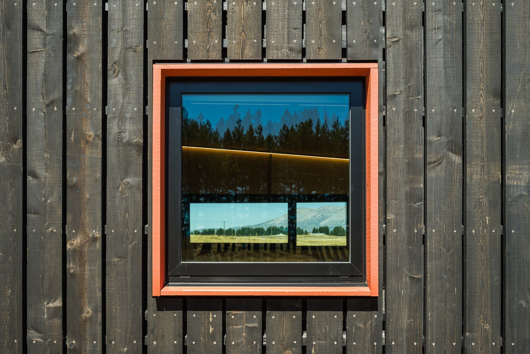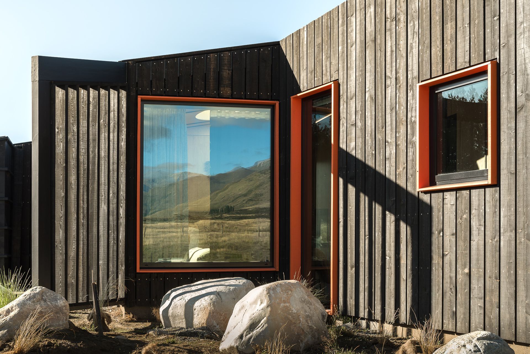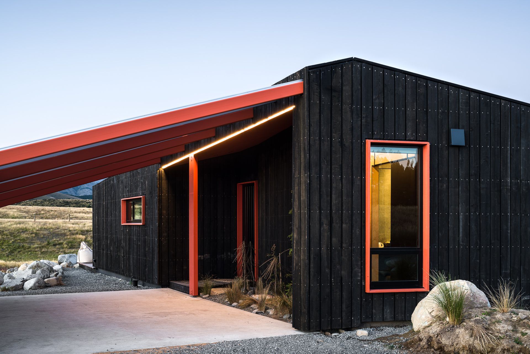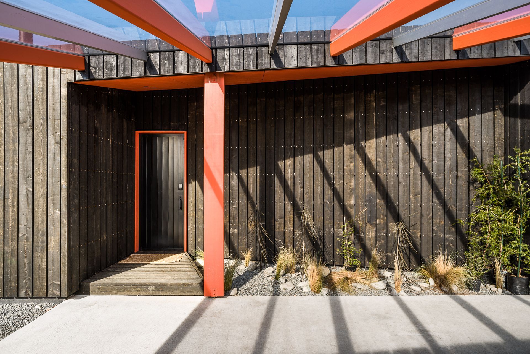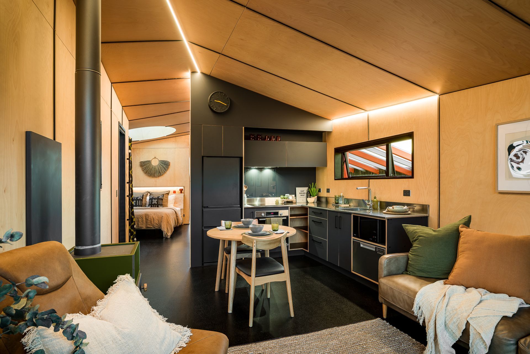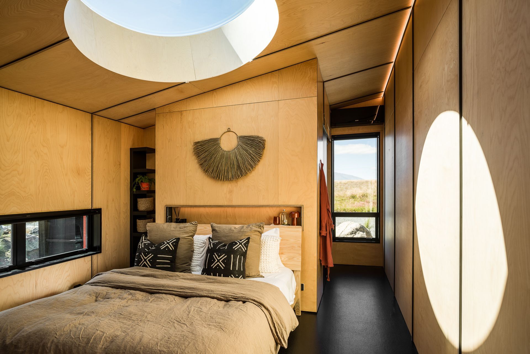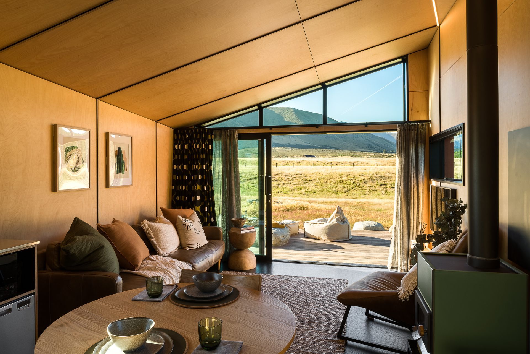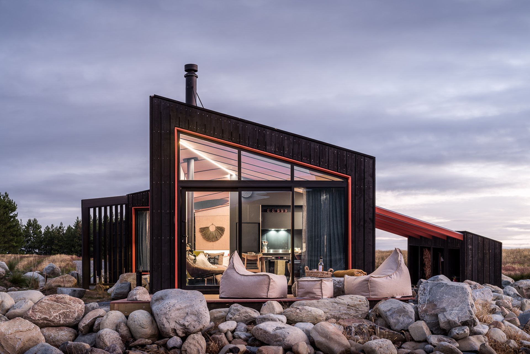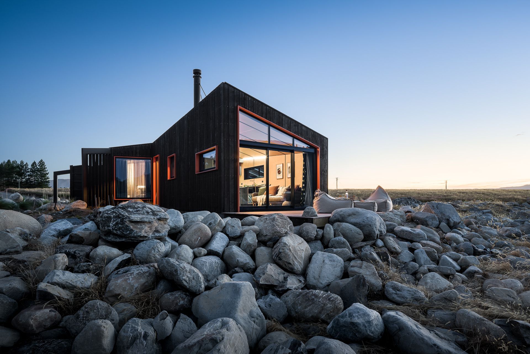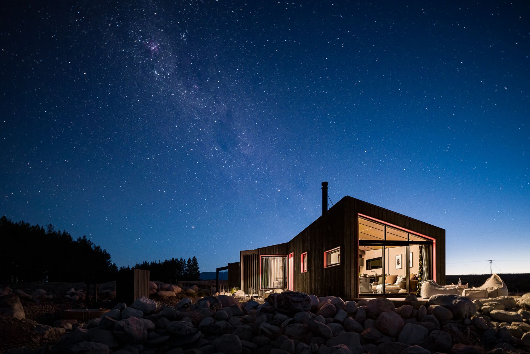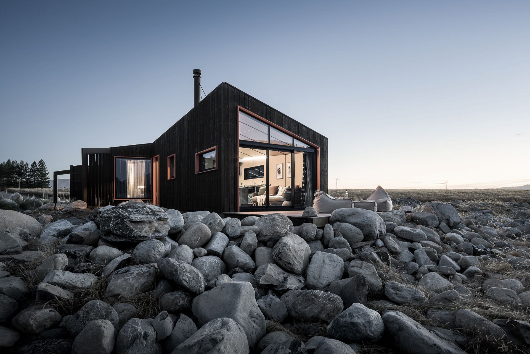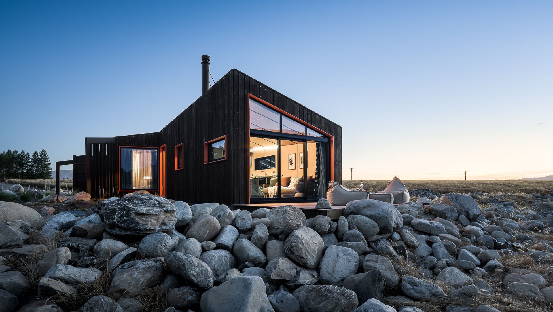Gently nestled into the tussock grasslands of the Ben Ohau Range foothills sits Skylark Cabin, a tiny home measuring in at less than 50sqm. But don’t let its small size deceive you, this home doesn’t skimp on creature comforts or wow factor in its architectural offering.
“The underlying form is of two offset open plan spaces. The angle of the offset derived from plotting specific sightlines: lying in bed, showering, washing dishes, sitting, standing. The form also nods to the aerial antics of the local skylarks with their angular, precise and purposeful acrobatics,” says Barry Connor, Architectural Designer.
“Manuka Terrace is a recent subdivision of 10-acre blocks on the outskirts of Twizel at the base of the Ben Ohau Range. Regulations allow for the building of an additional minor dwelling that is no more than four metres in height and 50sqm in total.
“There was no time frame stipulation from council as to when dwellings need to be completed or in what order. The Skylark cabin forms part of a bigger vision for the site—The Burrows—which will be the next stage of the development and will comprise a small cluster of 20-foot shipping containers converted into luxury cabins that will be partially buried and interconnected to a main living area. This will be a 2–5-year project.”
Barry says the eventual placement of the main dwelling was one of the factors taken into consideration when working out the placement of Skylark Cabin. Also taken into account is a ground movement easement that cuts diagonally through the site as well as the naturally monocline nature of the site.
“All of these factors worked in our favour instead of against us, allowing us to create a sense of arrival. I thought it would be a nice touch to meander the driveway; to set up an introduction to the cabin as you come in from the entry.
“The intention was never for the building to stick out from the land. A hard, angular building such as this would look really out of place if we'd stuck it on top of a hill but by allowing it to settle into the landscape it has a really discreet presence.”
The clients’ brief, says Barry, was for a simple retreat with honest materials, a place to quite literally soak up the landscape with a focus on effortless relaxation.
“The client had a design board of their ‘wishlist’ criteria, which included an idea for the cladding that they had seen in Sweden—a timber facade wrapping up and around the structure like a protective shell.
“The exterior is cloaked in a band-sawn larch timber rainscreen and represents the idea of a bird’s nest, which reflects the natural aspect of the project. Located within a harsh and extreme alpine climate the materiality also needed to consider the radical temperature shifts throughout the year. The rainscreen cladding was chosen as it will weather in overtime and, being a panelised solution, can also be removed and replaced as necessary.”
The use of a single cladding material also means it's the architectural ‘folds’ and ‘creases’ that create interest—in a sculptural sense—rather than relying on multiple materials. The interior follows on from that, with the beech ply echoing the folds and creases, while the introduction of a very simple shadowline negative detail and the use of light beams, accentuates the lines.
“The light Beech plywood interior reflects the warm cream tones found outside, blurring the threshold between built environment and tussock grassland—capturing the feeling of being nestled right in the landscape. Black-edged ply rib detailing represents the “cradle” of being inside, protected, safe and private.”
Using apertures, including the roof window, to frame the views from each room allows the cabin to give back quite a lot in terms of views, a sense of space and connectivity, says Barry.
“The seemingly randomly placed windows—with their burnt orange frames—punctuate the band-sawn larch shell, accommodating the purposefully framed views of the mountains that throughout the day provide interest, perspective and scale. At night the circular skylight over the bed provides views of the prized and protected Mackenzie Aoraki Dark Sky Reserve and lazy views of the vast hazy skies during the day.
Barry says while the placement of the windows appears, at first glance, to be haphazard it doesn’t take too long to realise there is real purpose in their arrangement—much like the rest of the design of the cabin.
“Smaller houses offer more challenges in terms of getting all aspects of the design correct and making the spaces do more than one thing. There is a massive amount of work involved in constraining everything. You have to be really intentional in your design and justify every square inch of space—at the end, though, it’s all there; the only thing we’ve done is to strip back the arrangement of a standard home to focus on the absolute essentials.”
Conceived as a place for relaxation and retreat the intention was to provide for only the essentials: a place to cook, sleep, reflect and bathe. Contemporary yet curated… a pure space as a bedrock of relaxation.
Words by: Justin Foote
Photography by: Lightforge Photography

