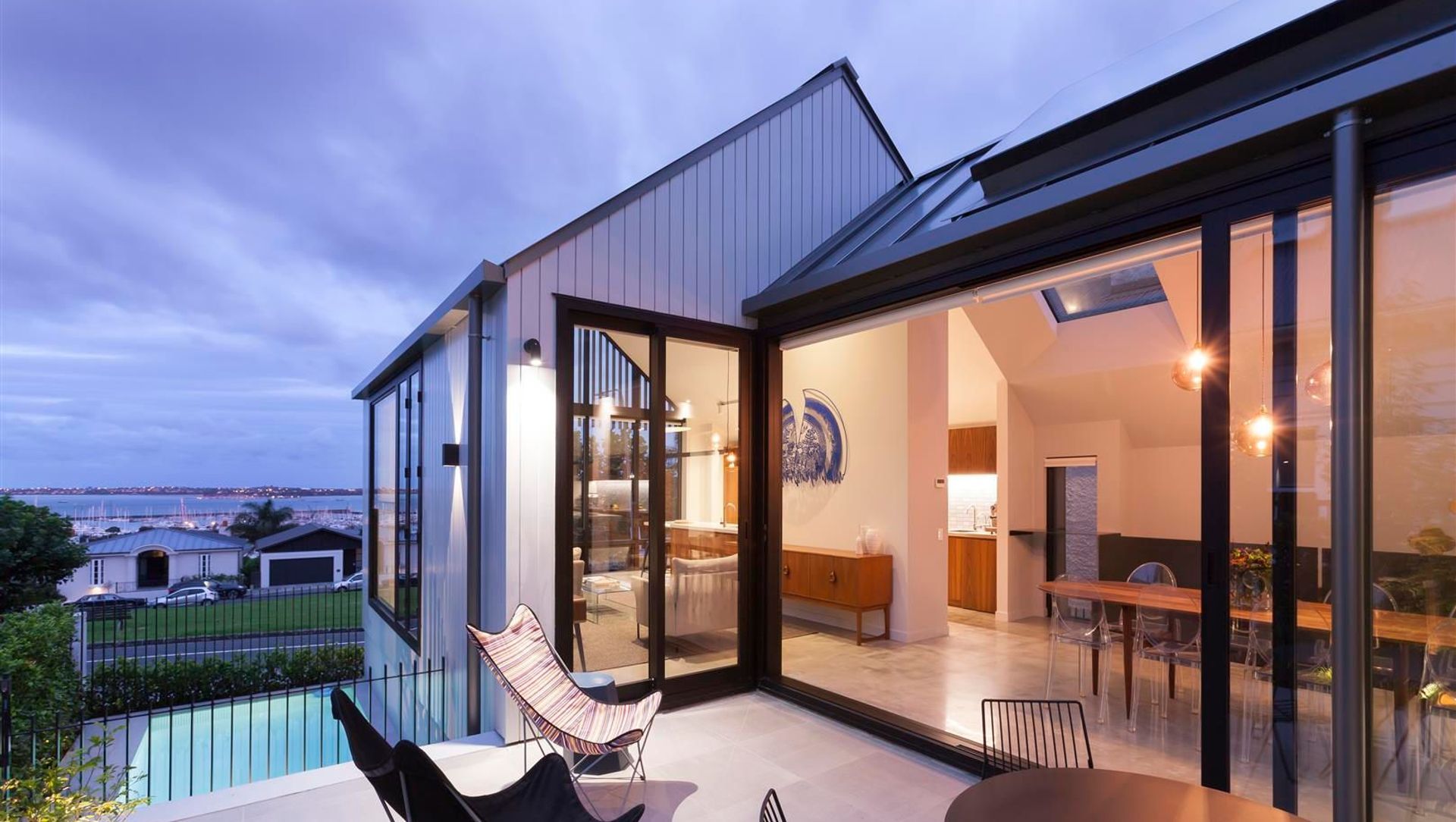About
St Marys Bay House.
ArchiPro Project Summary - A modern family residence in St Marys Bay, harmoniously blending contemporary design with historic context, featuring a stepped gabled form, open sightlines to the harbour, and a focus on durable materials, all within a challenging, compact site.
- Title:
- St Marys Bay House
- Architect:
- Robin O'Donnell Architects
- Category:
- Residential/
- New Builds
Project Gallery
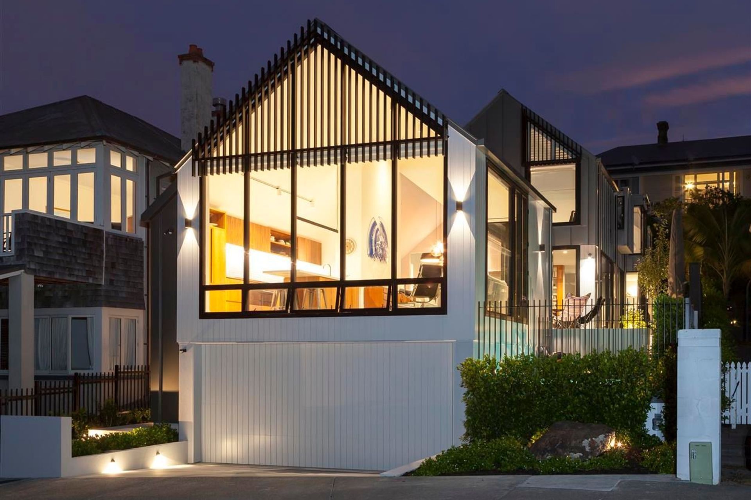
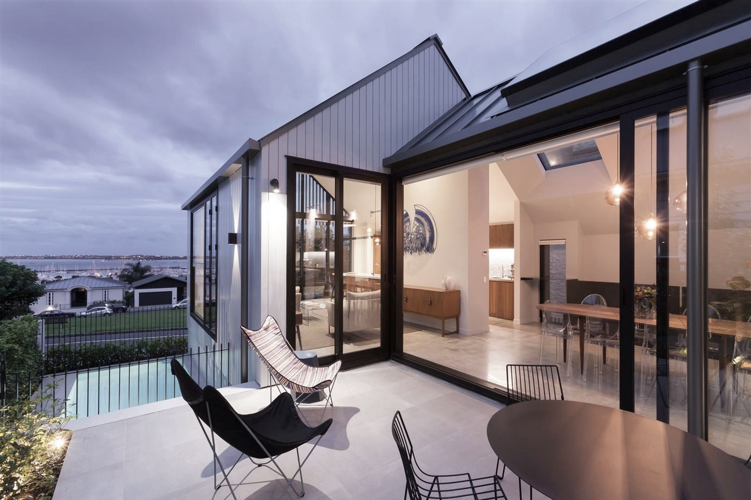
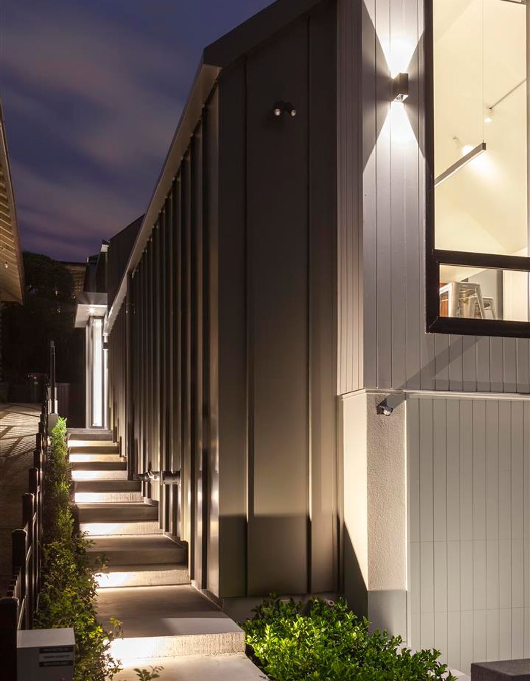
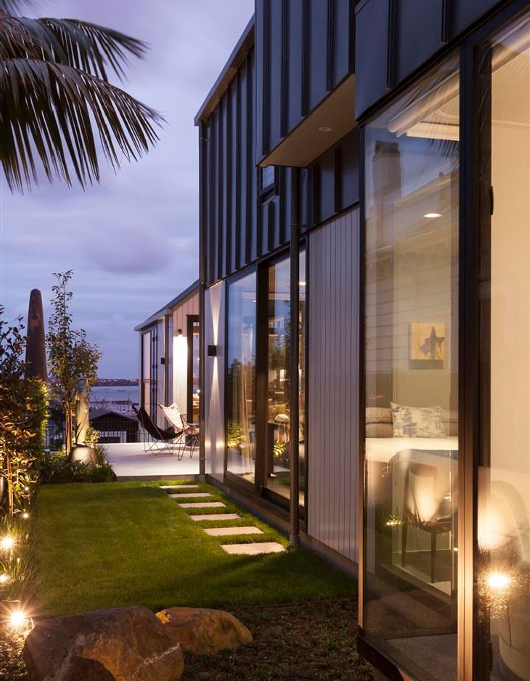
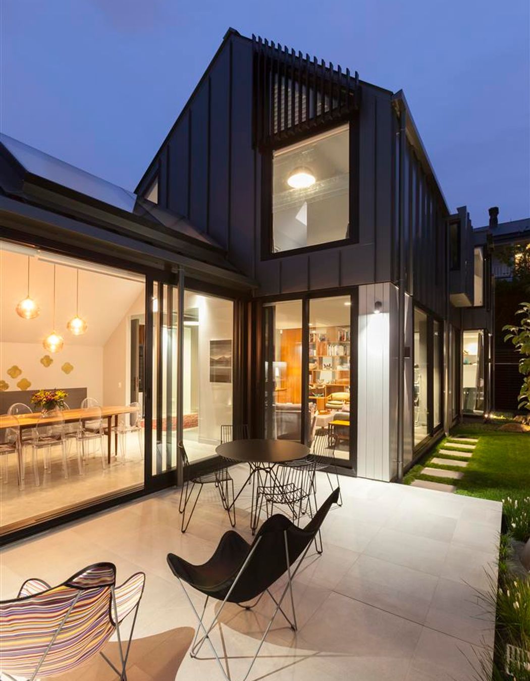
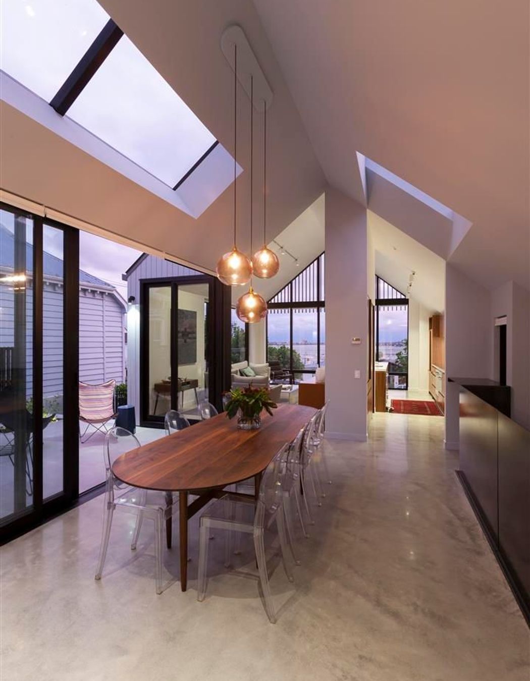
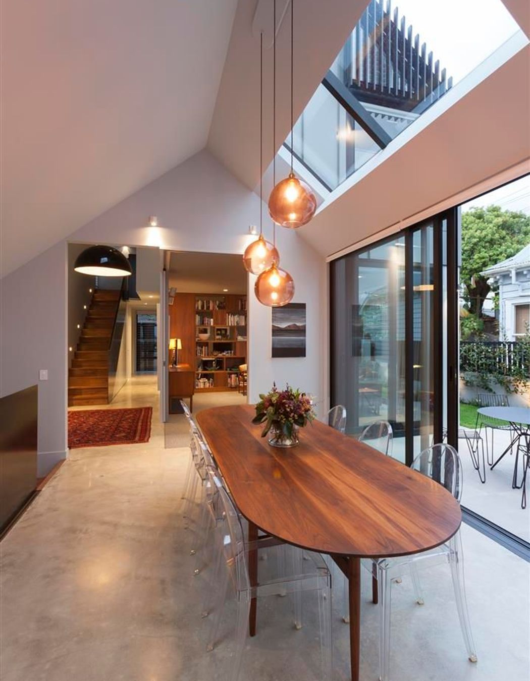
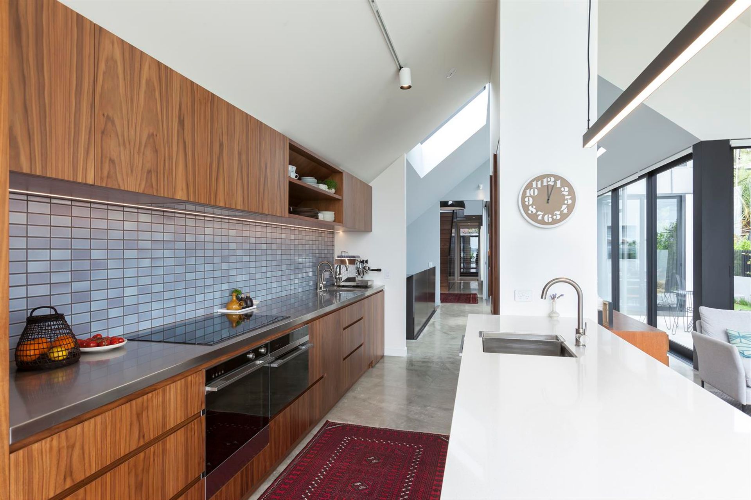
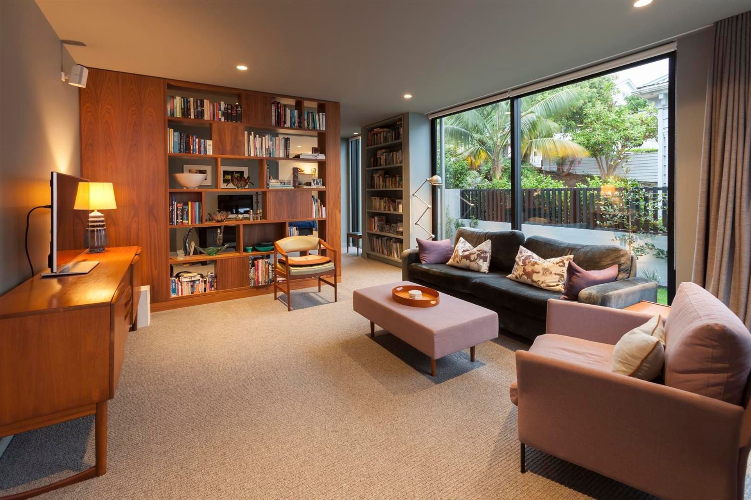
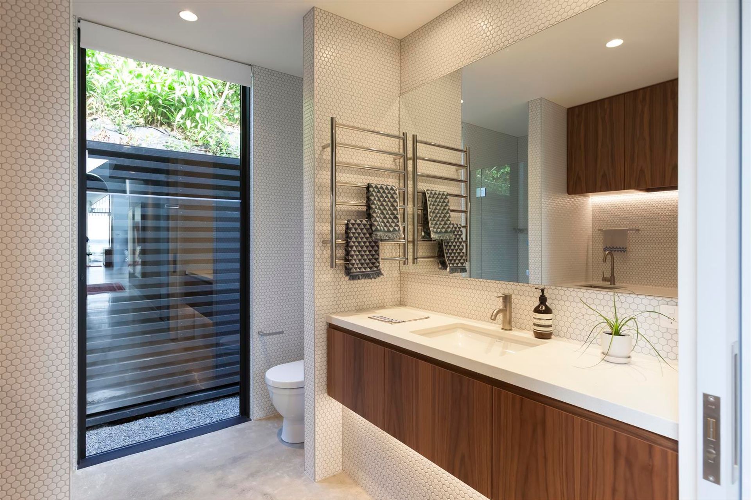
Views and Engagement
Products used
Professionals used

Robin O'Donnell Architects. Robin O’Donnell Architects is a boutique practice specializing in residential architecture.
We are a New Zealand Institute of Architects registered practice based in Auckland.
We are passionate about architecture and in trying to obtain the best results for our clients. We address both their practical requirements and provide them with an uplifting living environment. We work on a wide range of projects and budgets.
We enjoy what we do and attempt to impart this sense of joy to our clients by involving them fully in the whole process of designing and building their home.
Range of Services:
Pre-purchase inspections
Site Assessment Analysis
Feasibility Studies
Presentation Drawings and Models
Resource Consent Applications
Construction Documentation
Construction Observation
Project Management
Interior Design
Furniture and Equipment Selection
Year Joined
2014
Established presence on ArchiPro.
Projects Listed
11
A portfolio of work to explore.
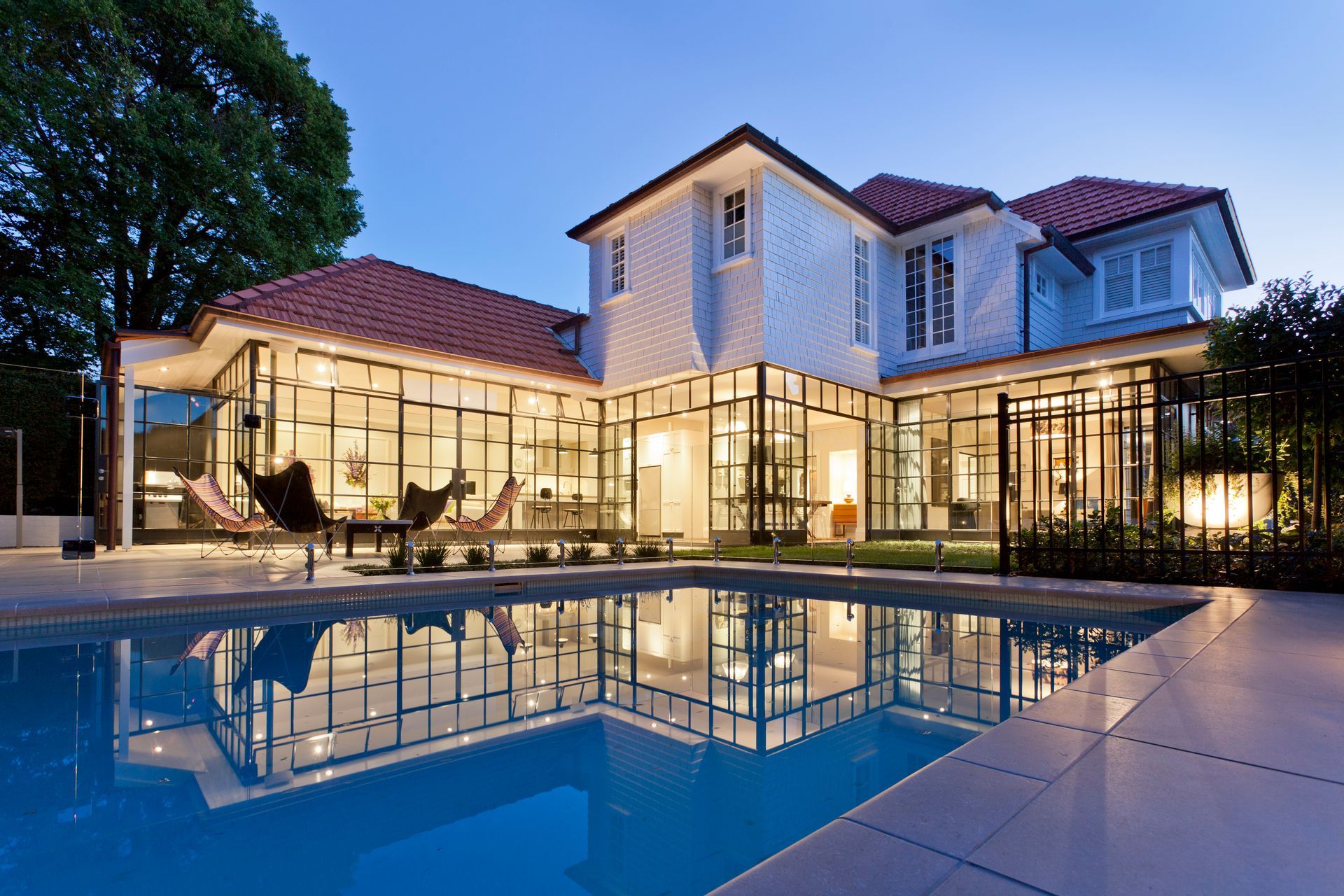
Robin O'Donnell Architects.
Profile
Projects
Contact
Project Portfolio
Other People also viewed
Why ArchiPro?
No more endless searching -
Everything you need, all in one place.Real projects, real experts -
Work with vetted architects, designers, and suppliers.Designed for New Zealand -
Projects, products, and professionals that meet local standards.From inspiration to reality -
Find your style and connect with the experts behind it.Start your Project
Start you project with a free account to unlock features designed to help you simplify your building project.
Learn MoreBecome a Pro
Showcase your business on ArchiPro and join industry leading brands showcasing their products and expertise.
Learn More