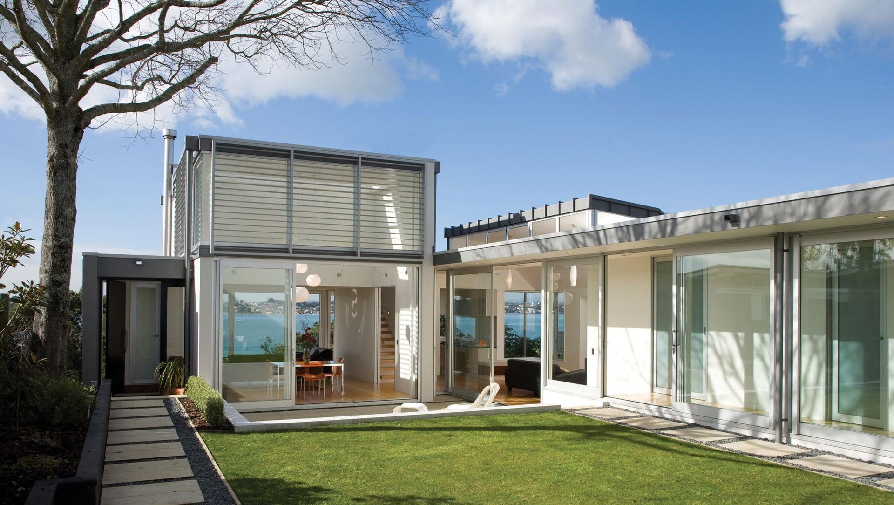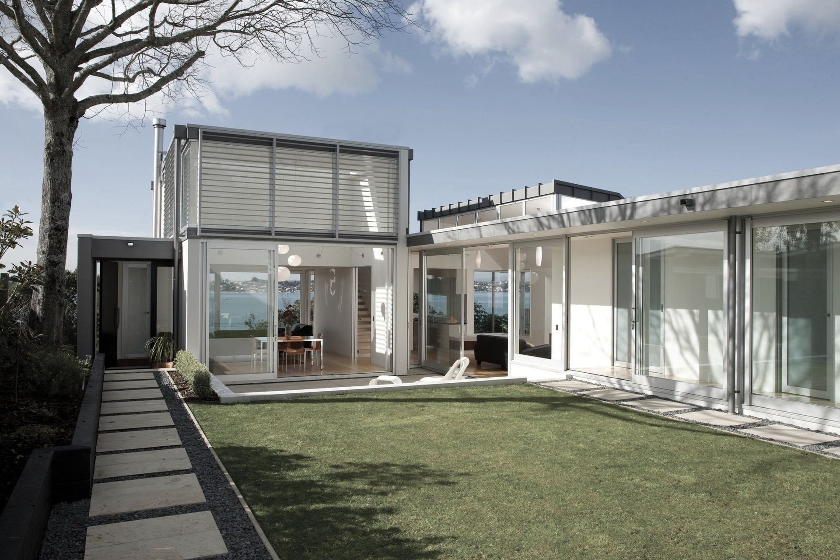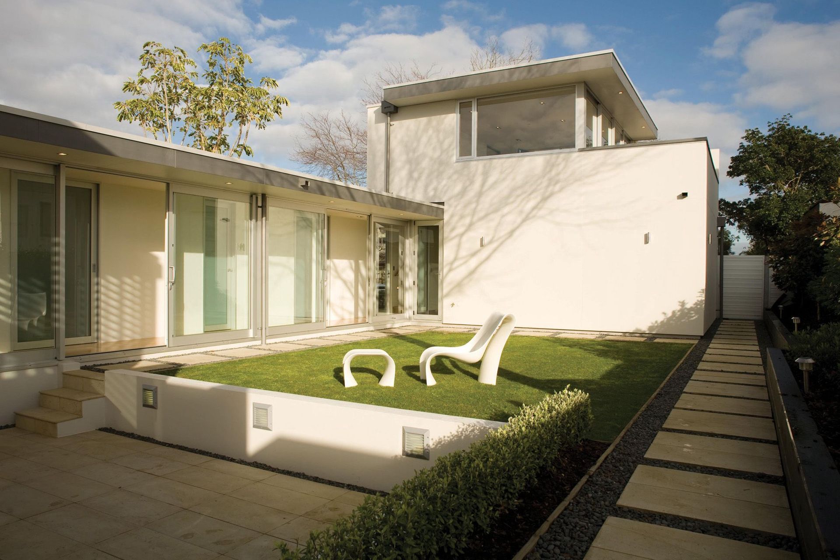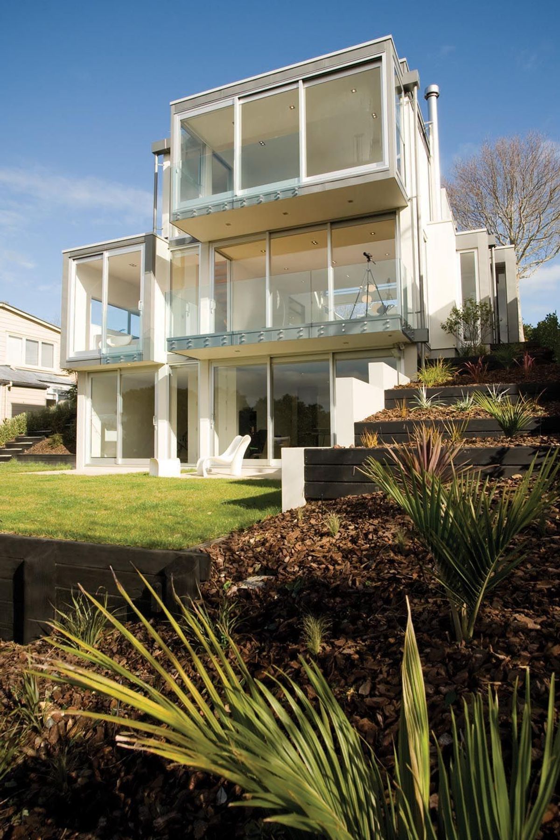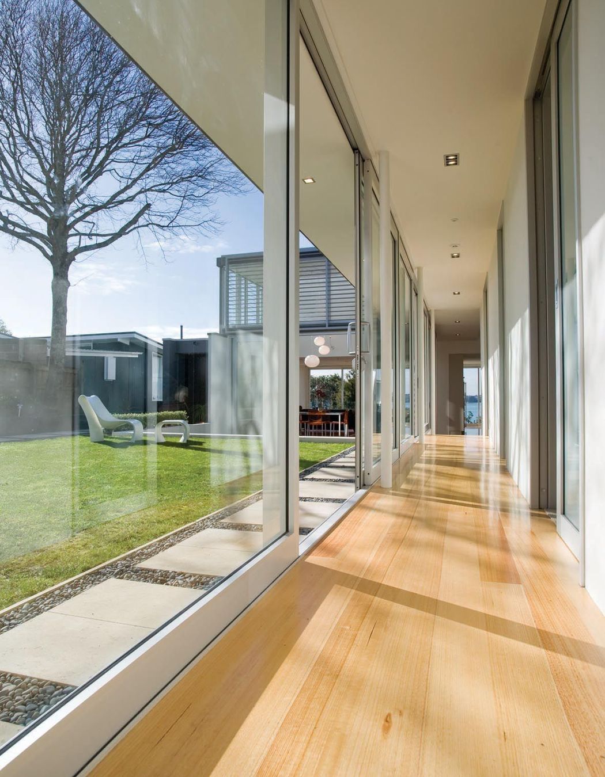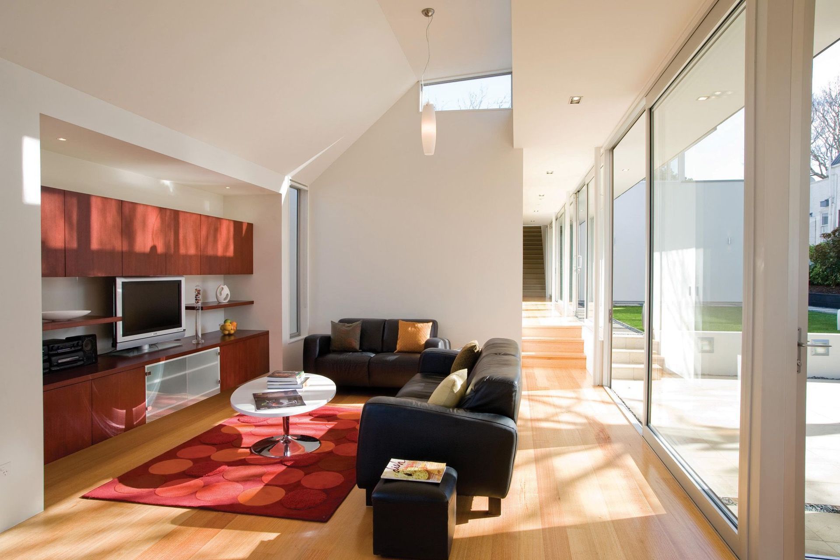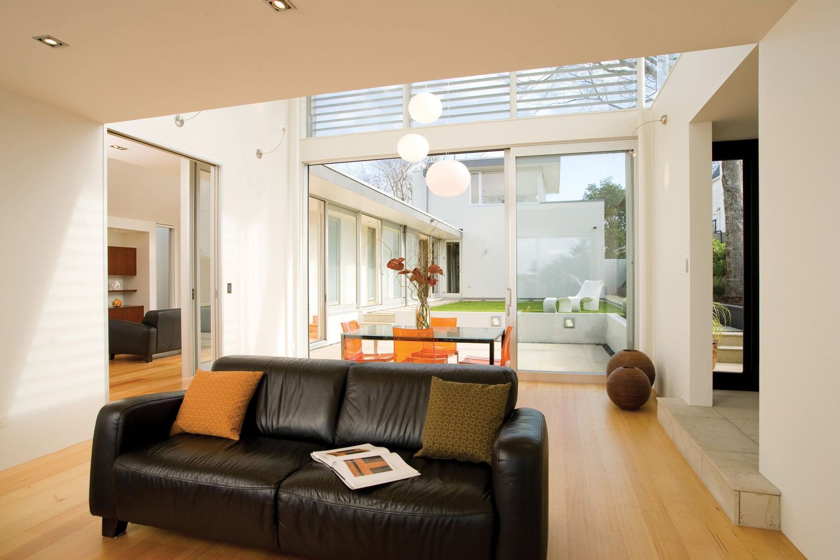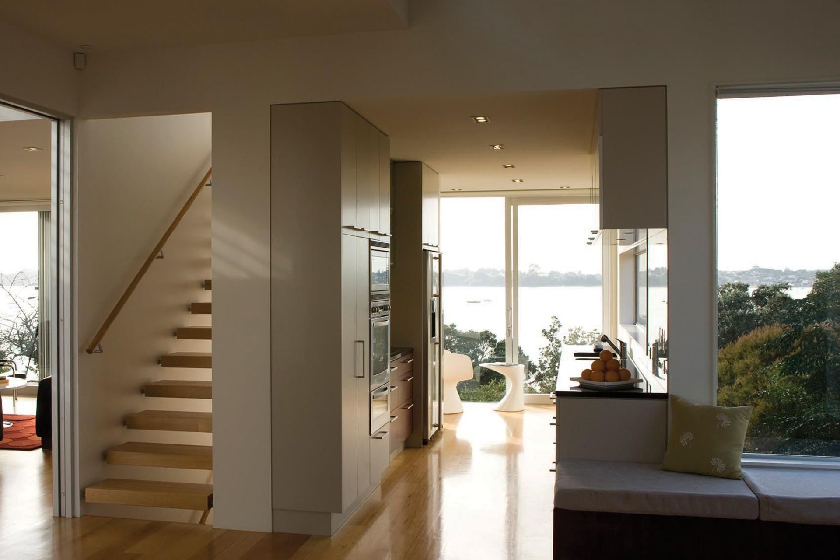About
Clifftop House.
ArchiPro Project Summary - Clifftop House: A stunning architectural design maximizing sea views and sunlight, featuring a central courtyard, distinct living zones, and a blend of formal and informal spaces across 330m2, all while ensuring spatial interest and light exposure.
- Title:
- Clifftop House
- Architect:
- Robin O'Donnell Architects
- Category:
- Residential/
- New Builds
Project Gallery
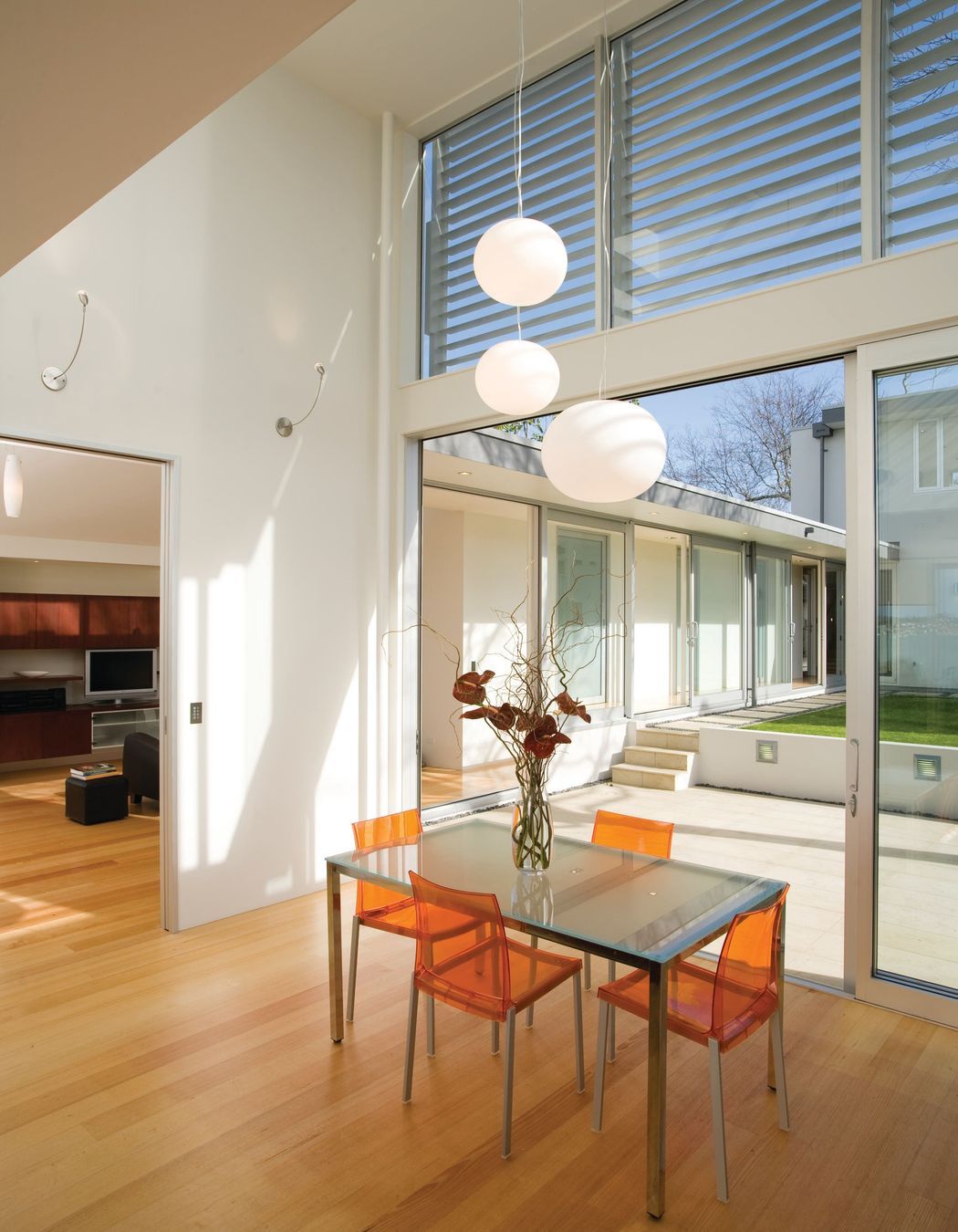
Views and Engagement
Professionals used

Robin O'Donnell Architects. Robin O’Donnell Architects is a boutique practice specializing in residential architecture.
We are a New Zealand Institute of Architects registered practice based in Auckland.
We are passionate about architecture and in trying to obtain the best results for our clients. We address both their practical requirements and provide them with an uplifting living environment. We work on a wide range of projects and budgets.
We enjoy what we do and attempt to impart this sense of joy to our clients by involving them fully in the whole process of designing and building their home.
Range of Services:
Pre-purchase inspections
Site Assessment Analysis
Feasibility Studies
Presentation Drawings and Models
Resource Consent Applications
Construction Documentation
Construction Observation
Project Management
Interior Design
Furniture and Equipment Selection
Year Joined
2014
Established presence on ArchiPro.
Projects Listed
11
A portfolio of work to explore.
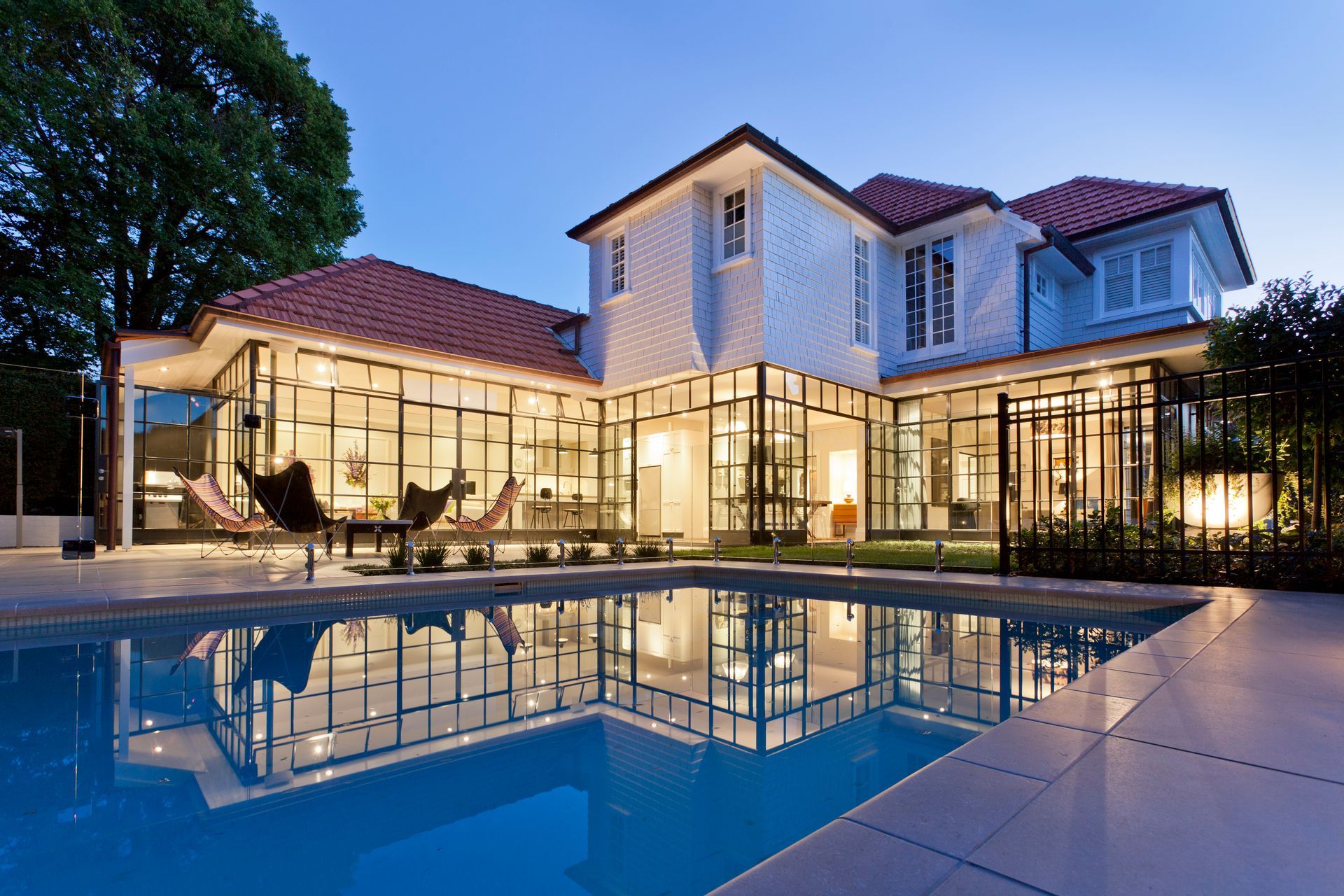
Robin O'Donnell Architects.
Profile
Projects
Contact
Project Portfolio
Other People also viewed
Why ArchiPro?
No more endless searching -
Everything you need, all in one place.Real projects, real experts -
Work with vetted architects, designers, and suppliers.Designed for New Zealand -
Projects, products, and professionals that meet local standards.From inspiration to reality -
Find your style and connect with the experts behind it.Start your Project
Start you project with a free account to unlock features designed to help you simplify your building project.
Learn MoreBecome a Pro
Showcase your business on ArchiPro and join industry leading brands showcasing their products and expertise.
Learn More