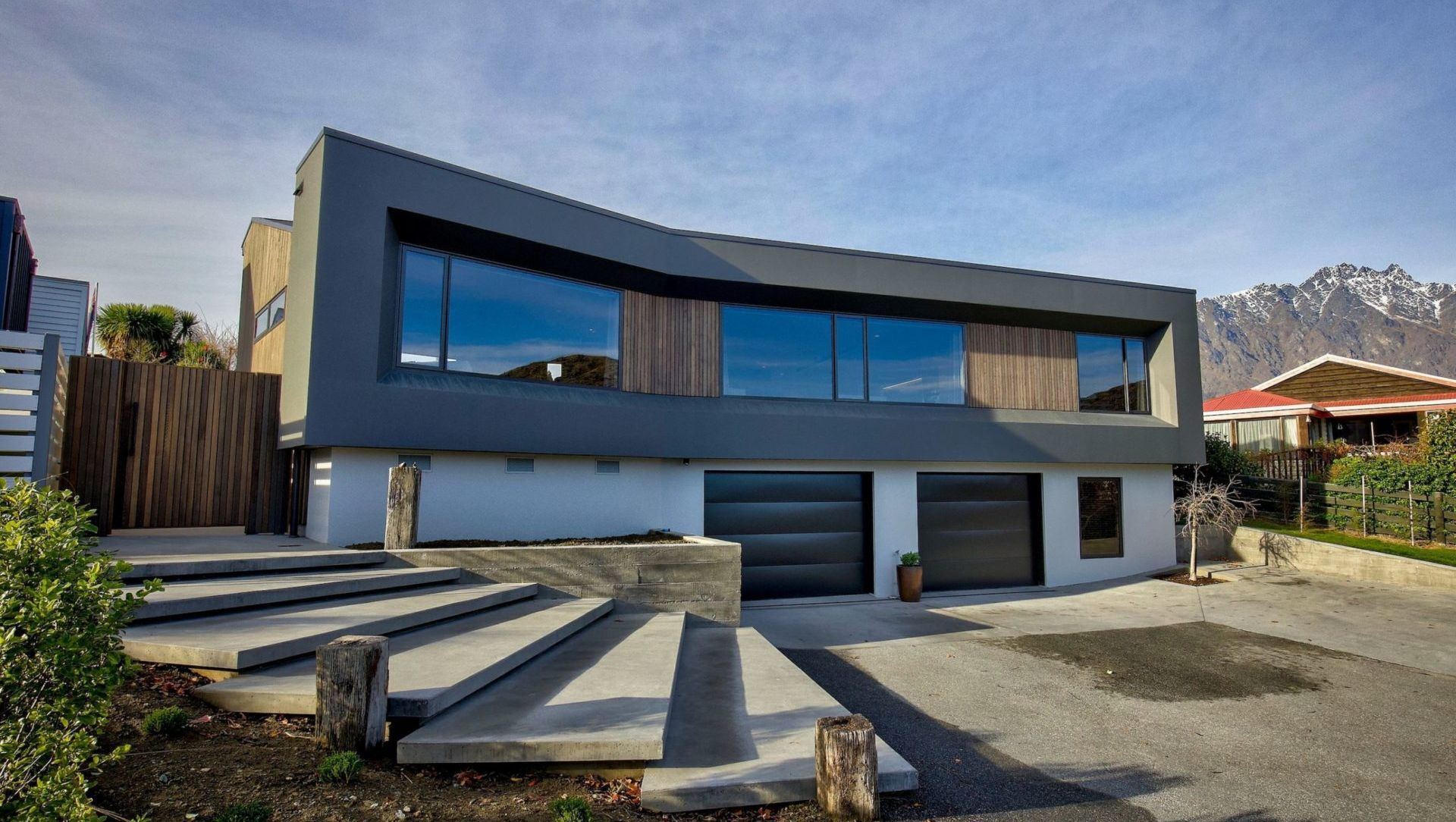About
Stewart St Queenstown.
ArchiPro Project Summary - Thoughtfully renovated family bach in Frankton, Queenstown, enhancing lake views and modern functionality while preserving cherished memories.
- Title:
- Stewart St, Frankton, Queenstown
- Design & Build:
- Bespoke Architecture
- Category:
- Residential/
- Renovations and Extensions
Project Gallery
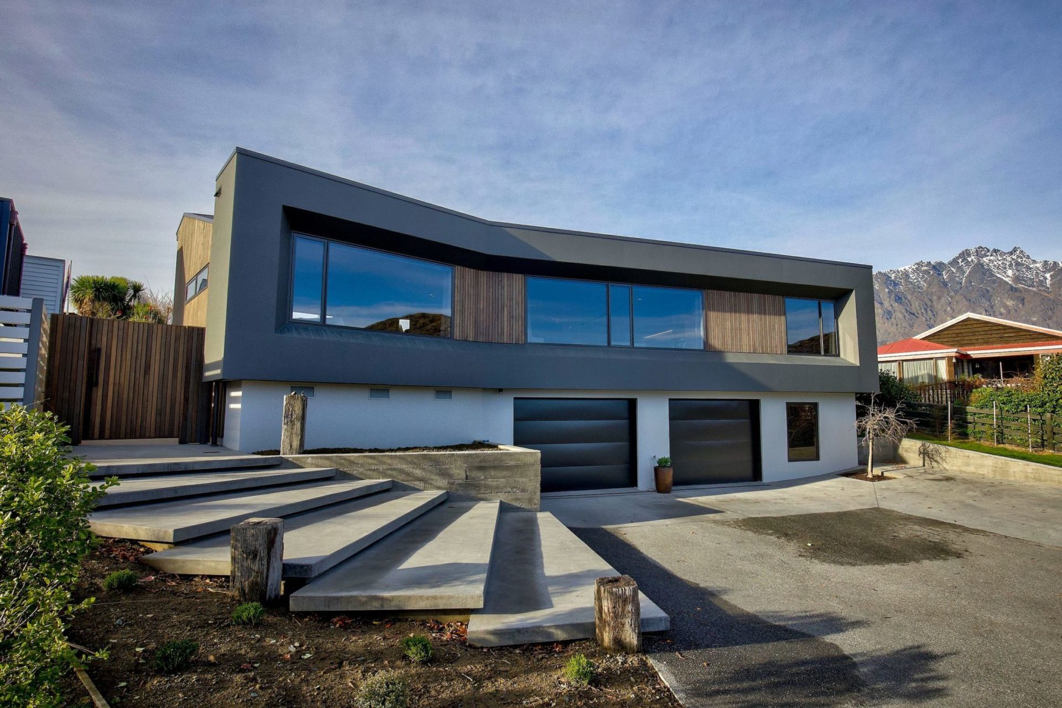
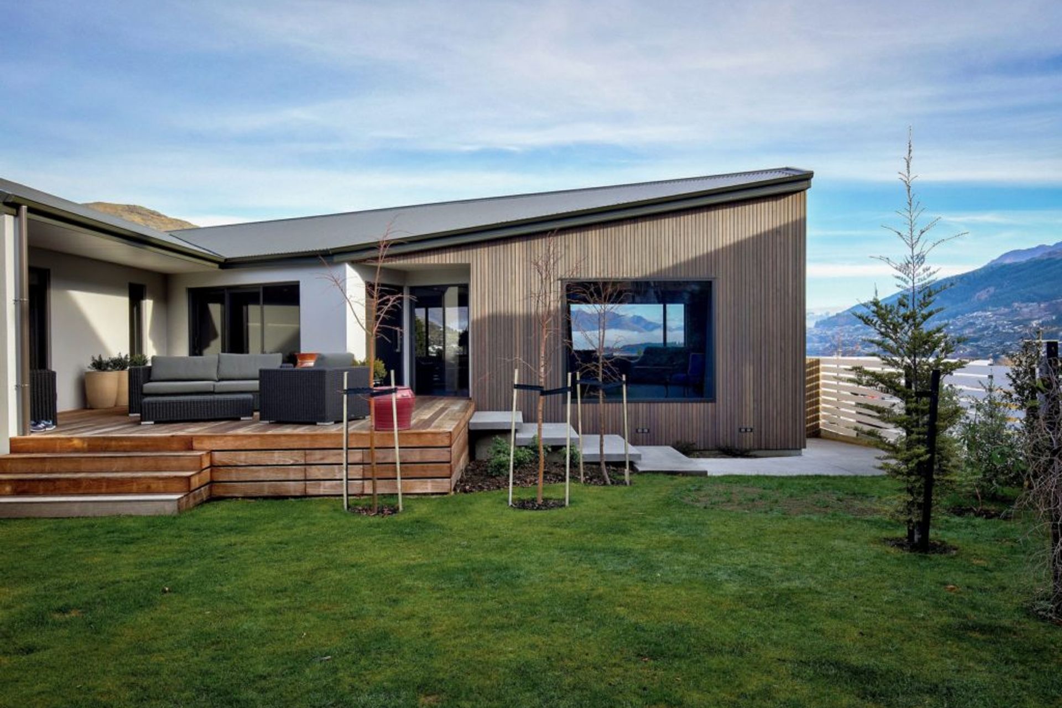
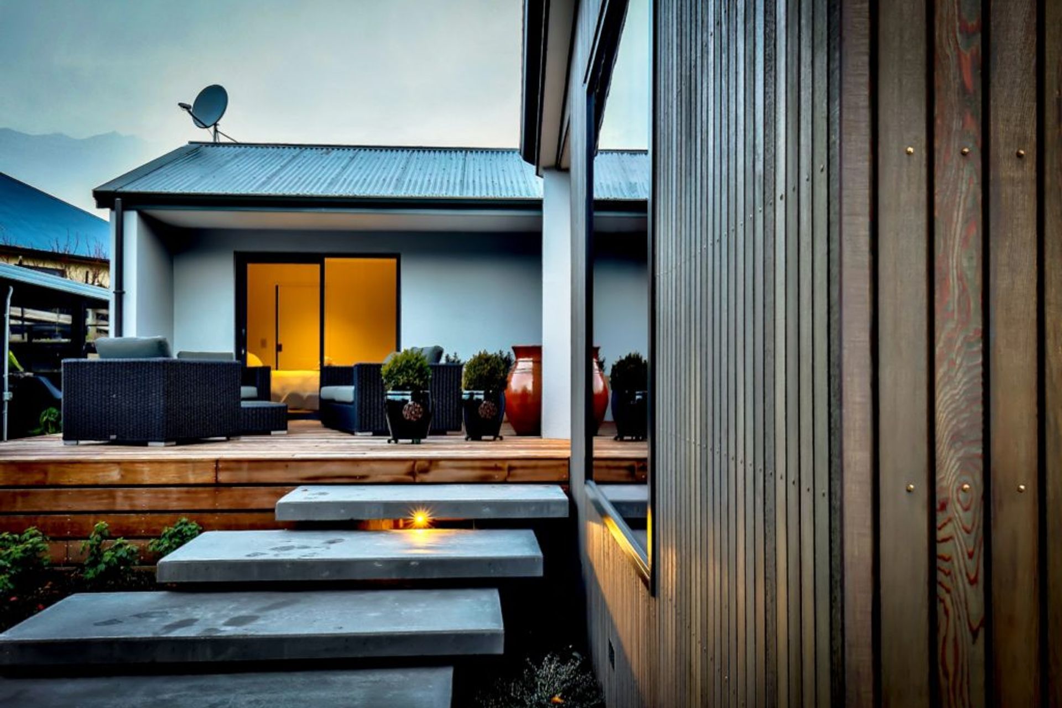
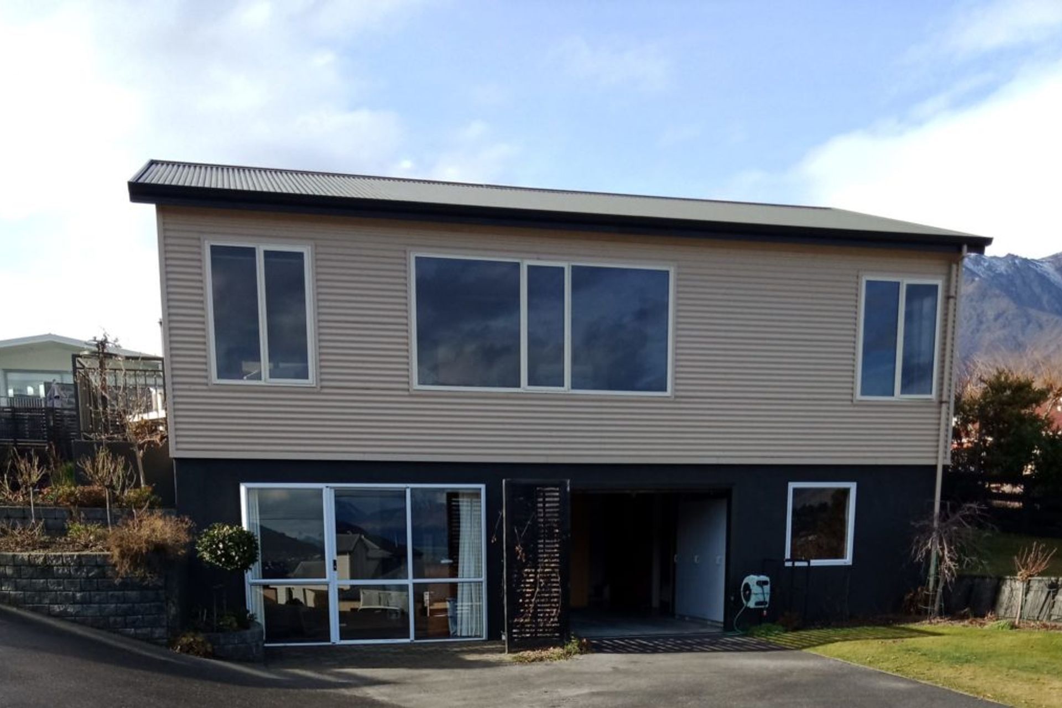
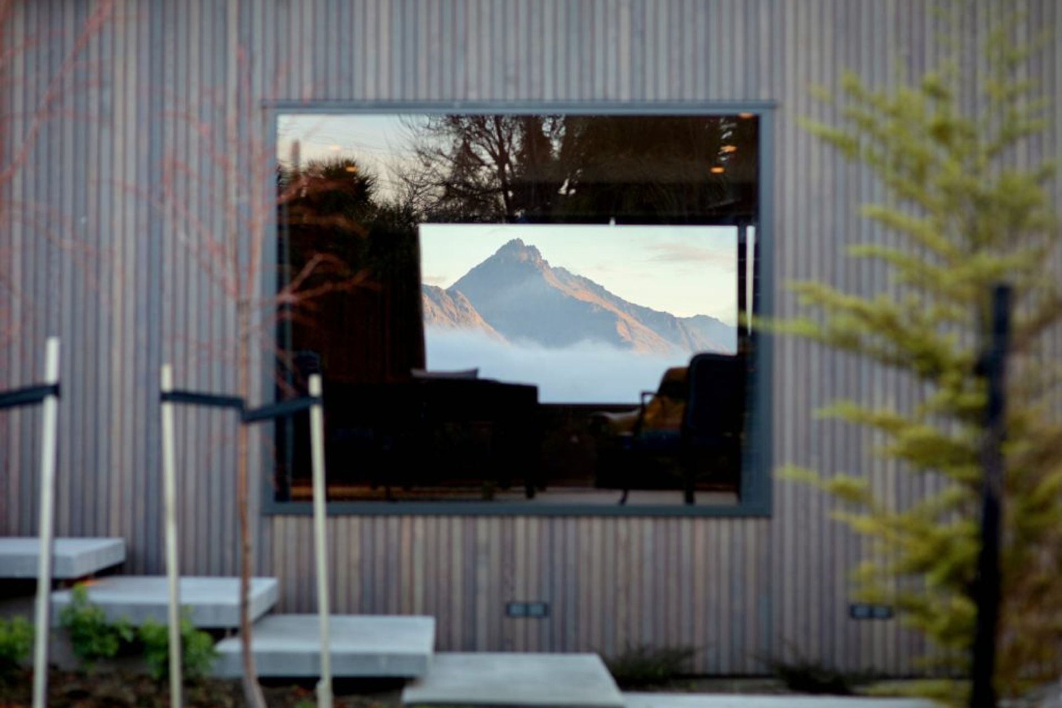
Views and Engagement
Professionals used

Bespoke Architecture. Architecture, Values, Getting it rightAt Bespoke Architecture we get professional satisfaction in meeting the challenges of small and large budgets with creative solutions to build a home that is exactly right for our clients, with no wasted space or unnecessary detail. The difference between average design and great design is usually in the quality of the thinking invested and true understanding of the client’s needs and wants. An excellent relationship is sure to lead to better architecture, so we put energy into that, too.
The extra hours we invest in thinking through options and solutions are rarely billed but they allow us to consistently produce work we’re proud of. And there’s a lot of it. We park our ego at the door every morning and our sole goal is to get it right for our Clients. But we are quietly chuffed that in each of the past five years, our work has won national awards.
So what should you expect from us and why? Excellent architectural design (based on a genuinely caring attitude, strong architectural skills, deep commitment to the work), experienced and pragmatic problem solving (regulatory hurdles always need to be jumped and unexpected site issues will often crop up so we’ve become very effective at managing these), a high degree of responsiveness (clients frequently comment on this). We answer your calls and your questions promptly (fearless discussions), we bring our knowledge, skills, experience, creativity and commitment to every conversation — we’re all trying to achieve an outstanding result for you, after all.
If this sounds good and you’d like to talk to us about your project, we’d welcome your contact. We love architecture and producing an ideal result for our clients is what makes us tick.
Year Joined
2023
Established presence on ArchiPro.
Projects Listed
18
A portfolio of work to explore.
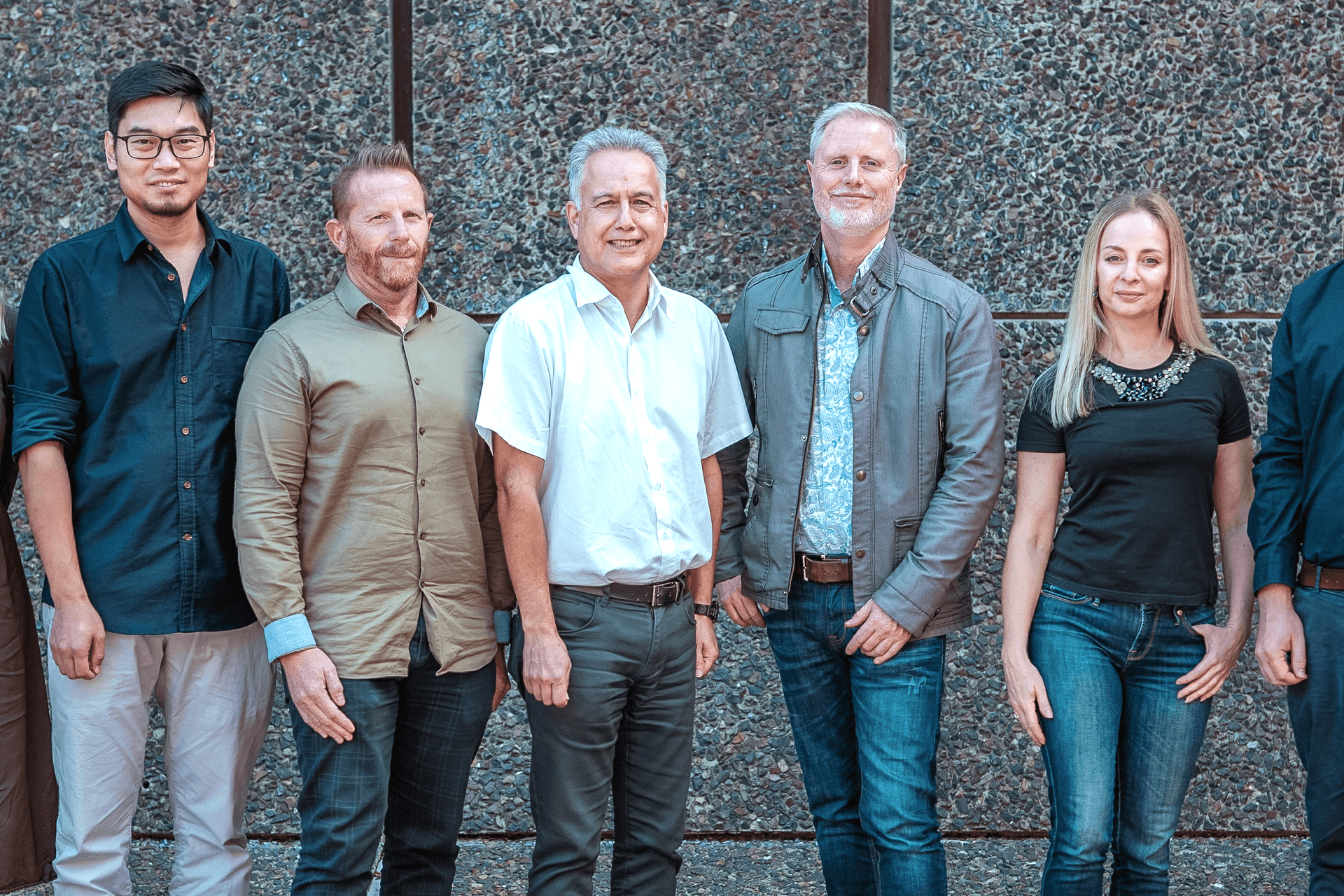
Bespoke Architecture.
Profile
Projects
Contact
Project Portfolio
Other People also viewed
Why ArchiPro?
No more endless searching -
Everything you need, all in one place.Real projects, real experts -
Work with vetted architects, designers, and suppliers.Designed for New Zealand -
Projects, products, and professionals that meet local standards.From inspiration to reality -
Find your style and connect with the experts behind it.Start your Project
Start you project with a free account to unlock features designed to help you simplify your building project.
Learn MoreBecome a Pro
Showcase your business on ArchiPro and join industry leading brands showcasing their products and expertise.
Learn More