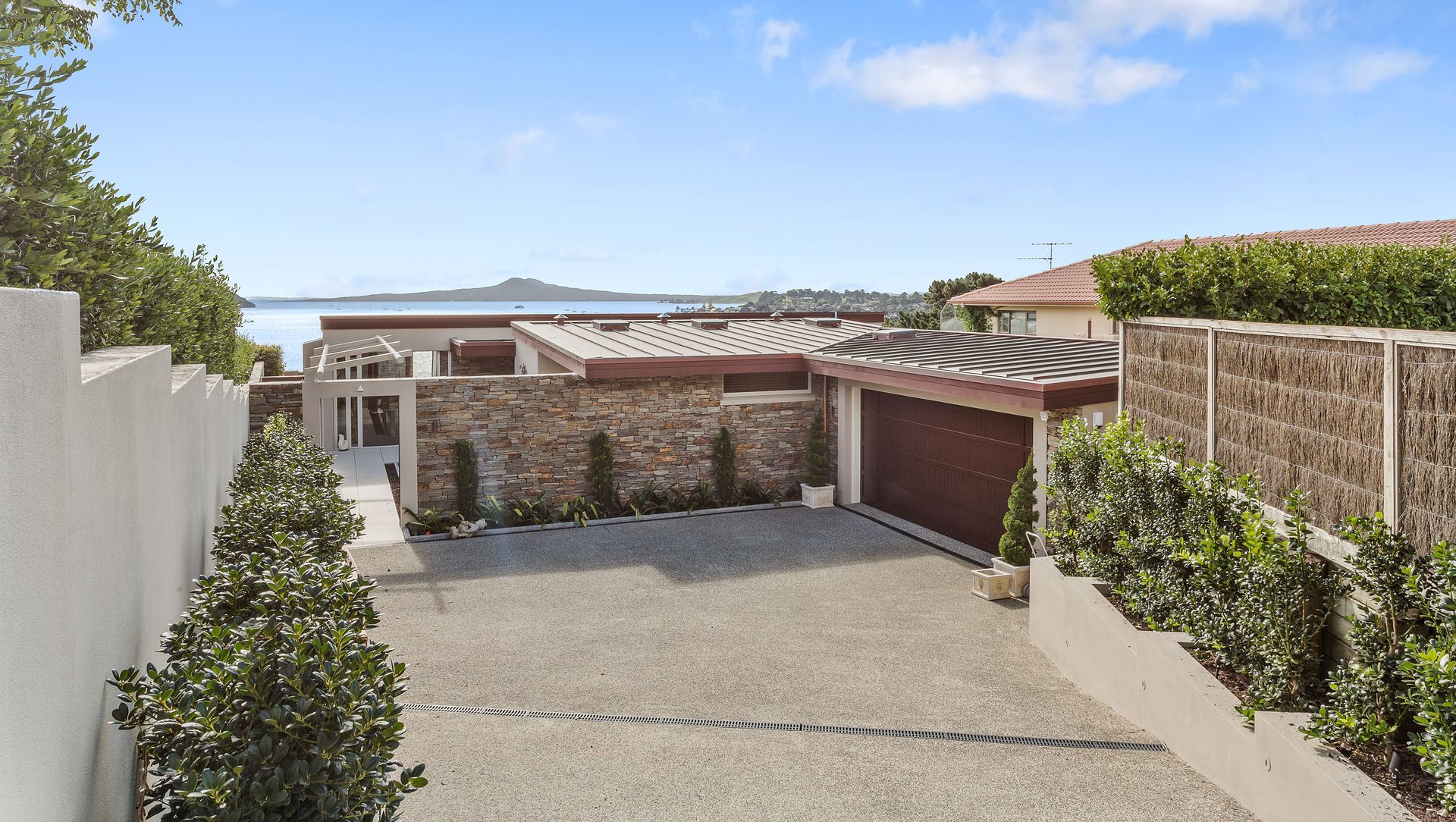About
Takutai Ave Half Moon Bay.
ArchiPro Project Summary - Luxurious clifftop residence in Half Moon Bay featuring innovative design, durable materials, and breathtaking views of the Tamaki Estuary, complemented by advanced home management systems and a serene landscaped courtyard with an aqua aerobics pool.
- Title:
- Takutai Ave, Half Moon Bay
- Builder:
- Faulkner Construction
- Category:
- Residential/
- New Builds
Project Gallery
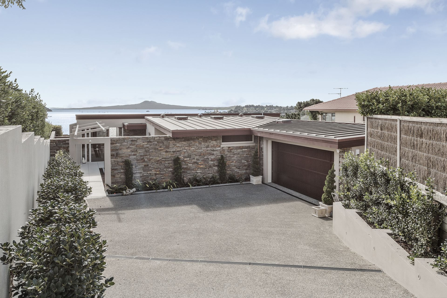
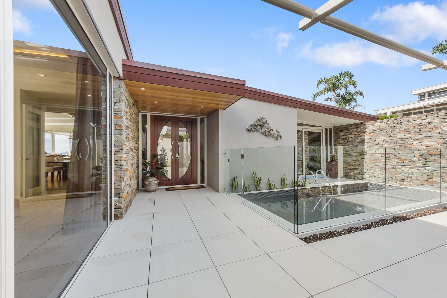
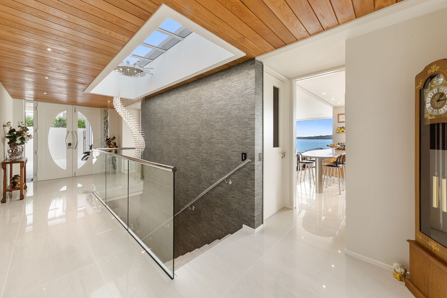
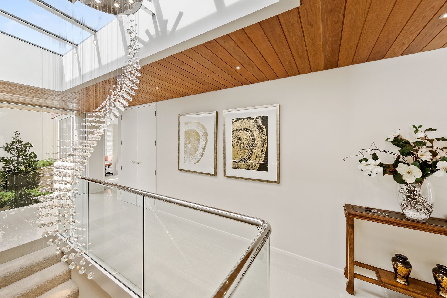
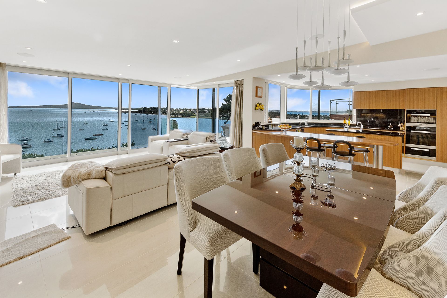
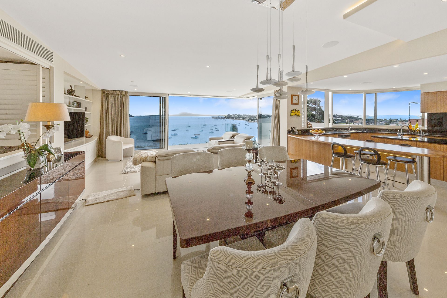
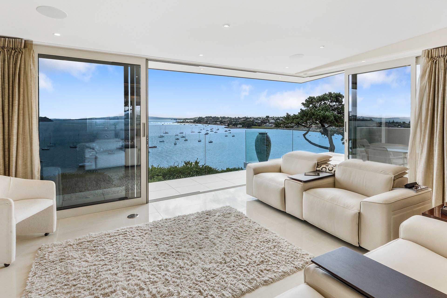
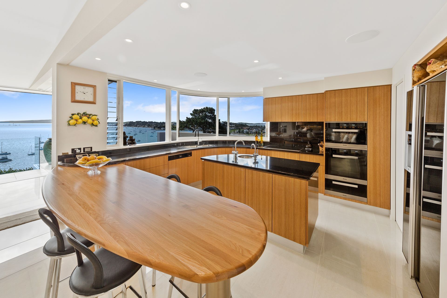
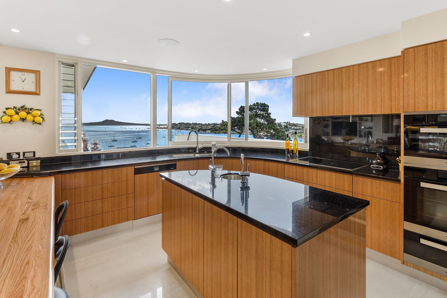
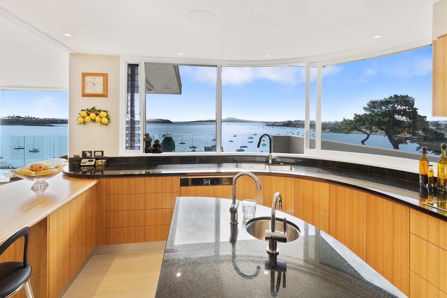
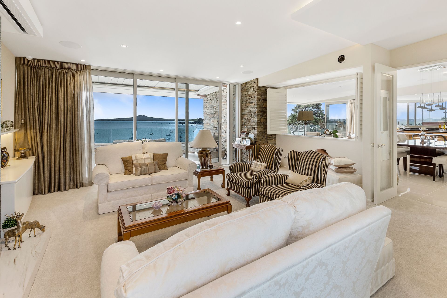
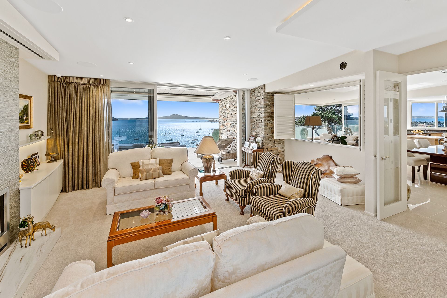
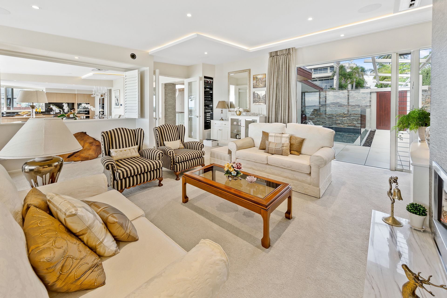
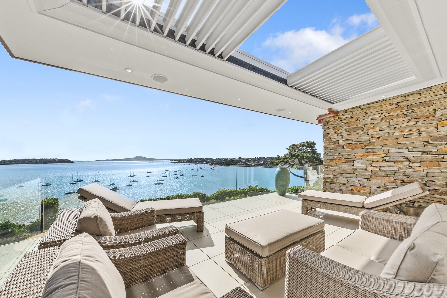
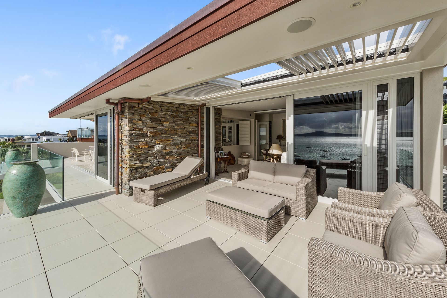
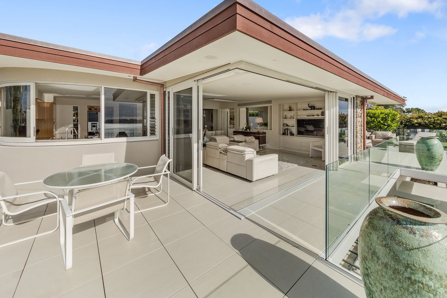
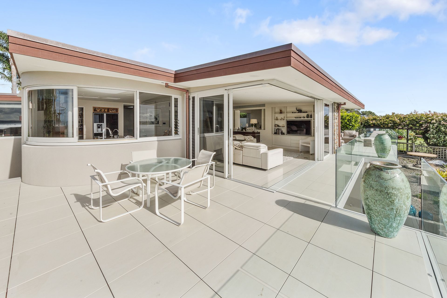
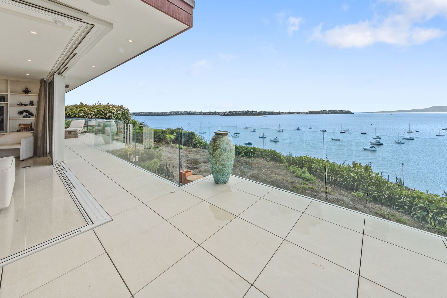
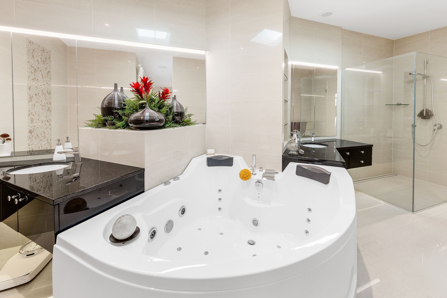
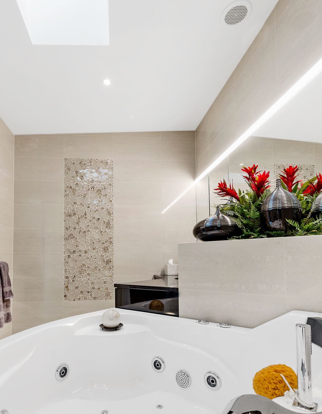
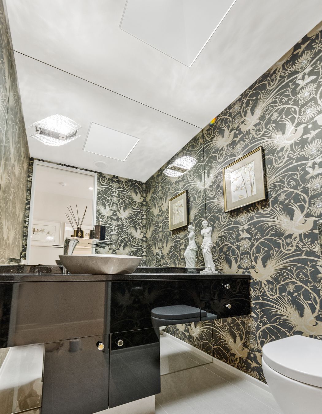
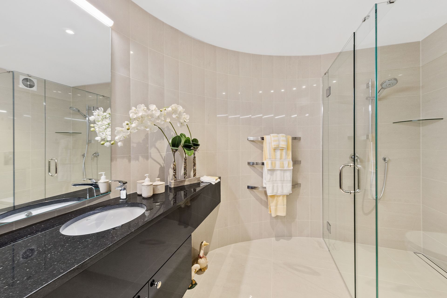
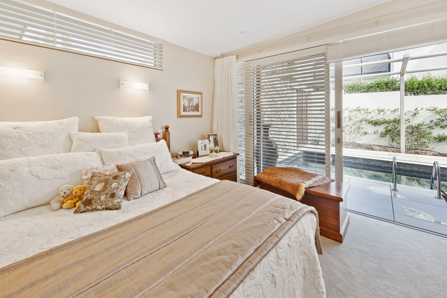
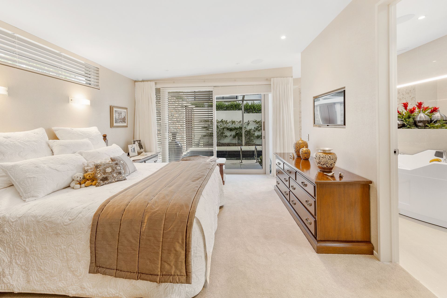
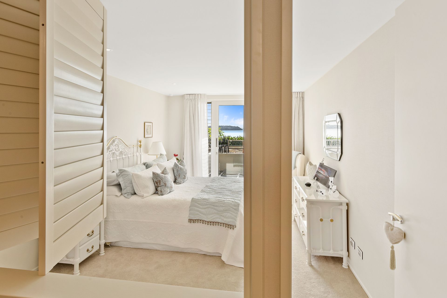
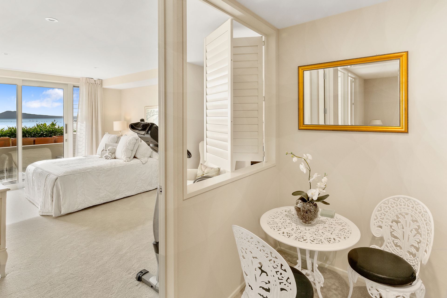
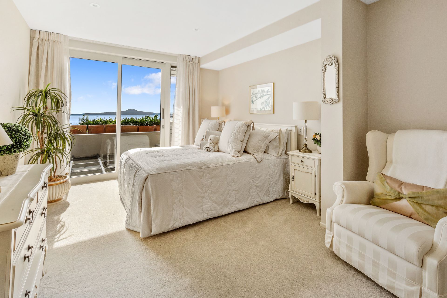
Views and Engagement
Products used
Professionals used
Faulkner Construction. Faulkner Construction has been in the business of building dream homes for more than 40 years and has earned a reputation for being one of the best.
A regular Gold Award winner in Auckland and nationally in the "House of The Year" competition.
Faulkner Construction is a family business with a history of success. Ross still gets great satisfaction in taking clients' dream homes from paper to reality. It's not just the physical challenge of the build that Ross enjoys, it's the whole experience. Getting to know people, listening to what they want and don't want, understanding their style of living, and how their family will live out their lives in that home. The ultimate success is delivering this to them.
Quality is Mantra
Quality is the mantra at Faulkner Construction. We view each home we build as if it was our own.Ross has a very critical eye for quality and will not accept anything that compromises a quality finish. It's not just the quality of the build that Faulkner Construction take pride in, it's also the quality of their conduct on site. Clients tell us how much they like and enjoy the Faulkner guys working on their homes - how punctual they are, how friendly and tidy they are, and how they are basically a joy to have around.
Our Mission Statement
We have a mission that has guided our company from the very first day. We consistently commit our energy and resources to providing our clients with homes of outstanding quality.
Building Safe & Energy Efficient Homes
We are aware of the environment that we live and work in and are committed to ensuring that we do all that we can to create safe and healthy homes with energy efficient products and services including the use of recycled/salvaged materials where practicable.
We may make suggestions and introduce fresh ideas into your building project. We keep abreast of the latest technology in the building industry ensuring homes will be efficient.
Founded
1981
Established presence in the industry.
Projects Listed
10
A portfolio of work to explore.
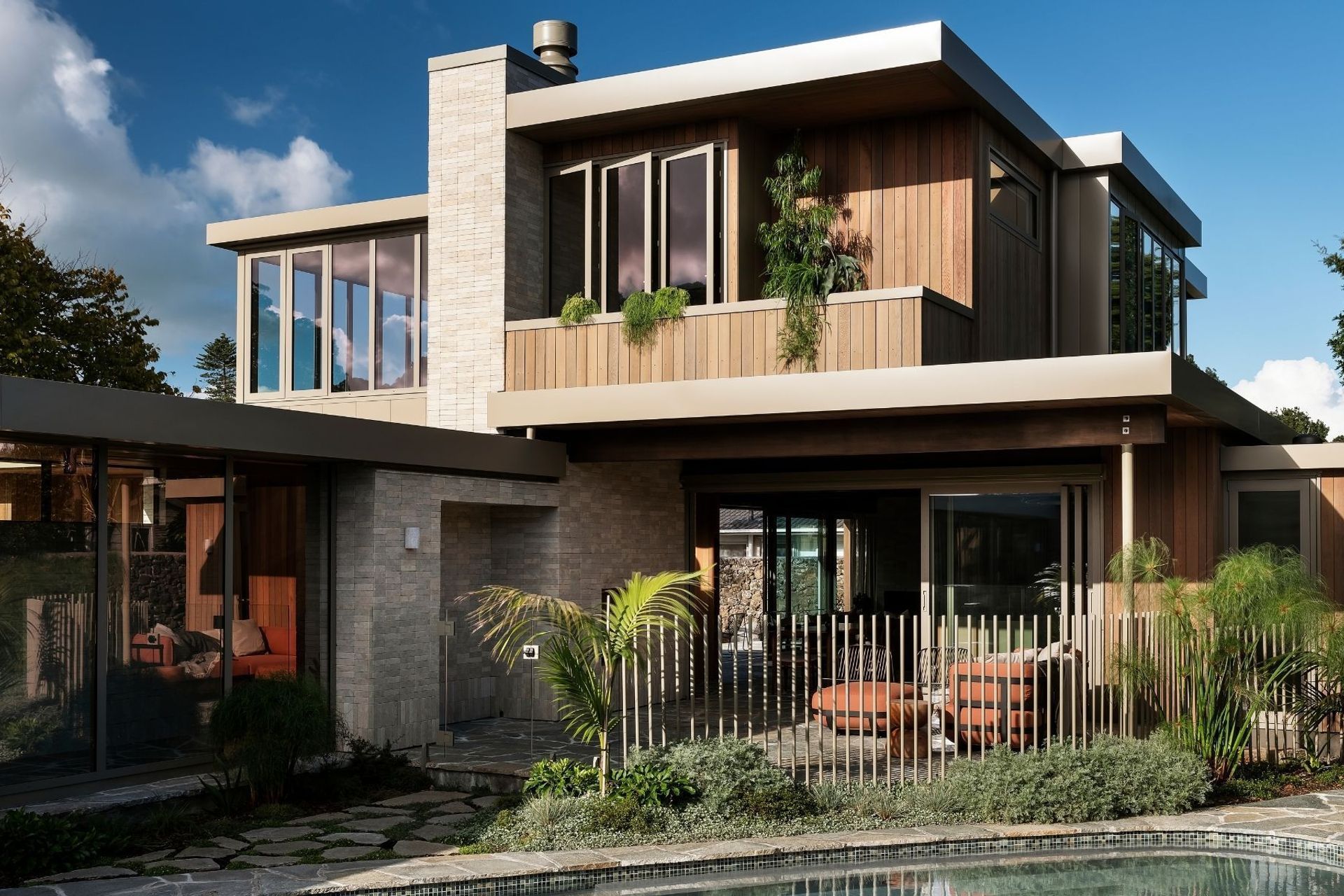
Faulkner Construction.
Profile
Projects
Contact
Project Portfolio
Other People also viewed
Why ArchiPro?
No more endless searching -
Everything you need, all in one place.Real projects, real experts -
Work with vetted architects, designers, and suppliers.Designed for New Zealand -
Projects, products, and professionals that meet local standards.From inspiration to reality -
Find your style and connect with the experts behind it.Start your Project
Start you project with a free account to unlock features designed to help you simplify your building project.
Learn MoreBecome a Pro
Showcase your business on ArchiPro and join industry leading brands showcasing their products and expertise.
Learn More