About
Taylors Road Renovation.
ArchiPro Project Summary - Complete renovation of a historic villa, transforming it into a modern family home with open-plan living, luxury fittings, and thoughtful design elements that honor its heritage.
- Title:
- Taylors Road – Complete Renovation
- Home Renovation:
- Sync Renovations
- Category:
- Residential/
- Renovations and Extensions
- Photographers:
- Bladescenes
Project Gallery
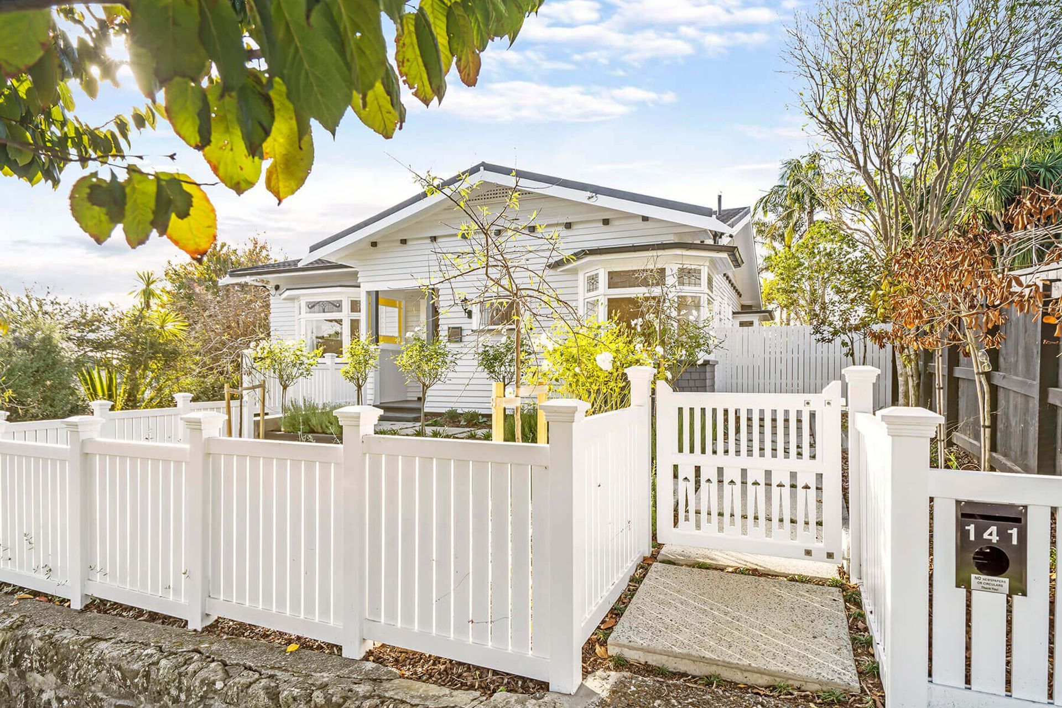
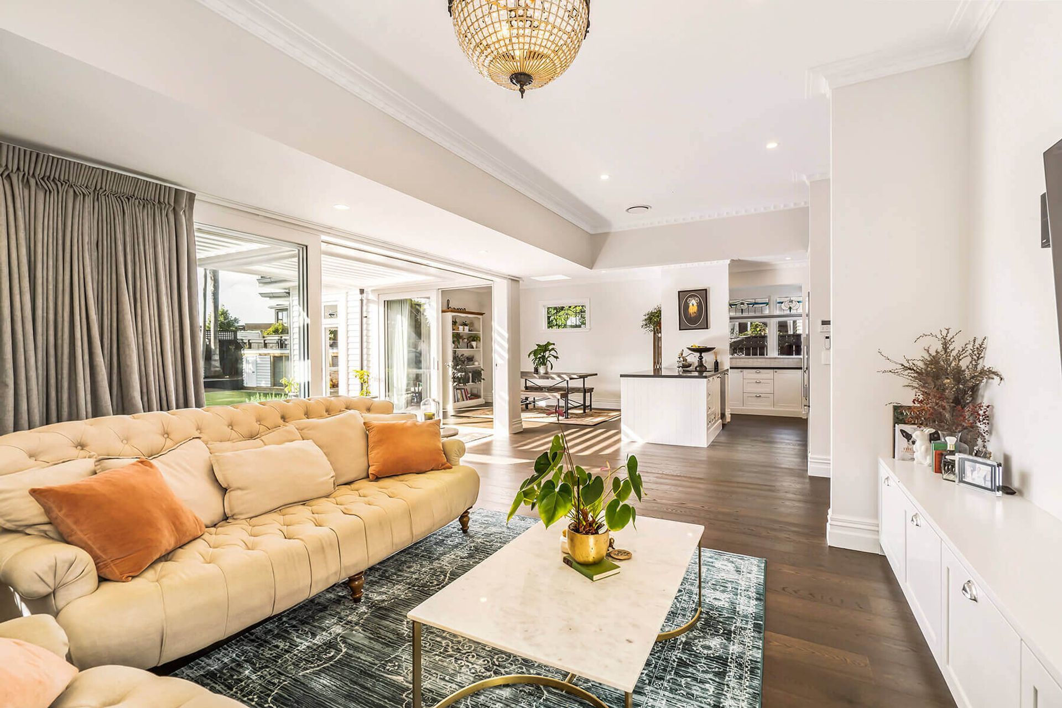
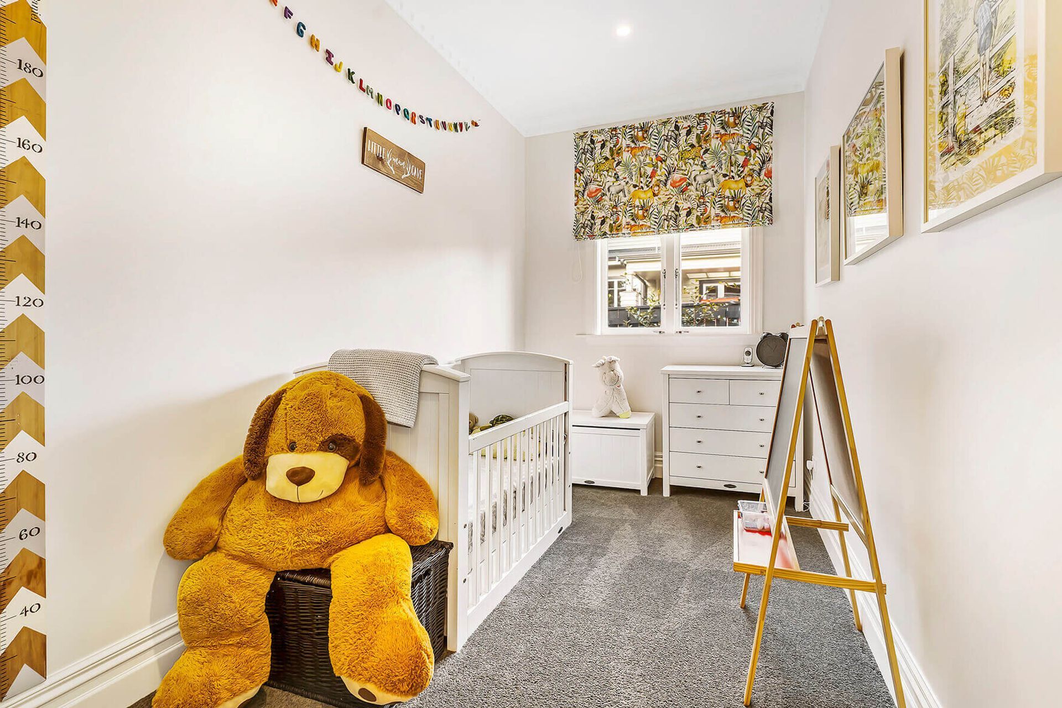
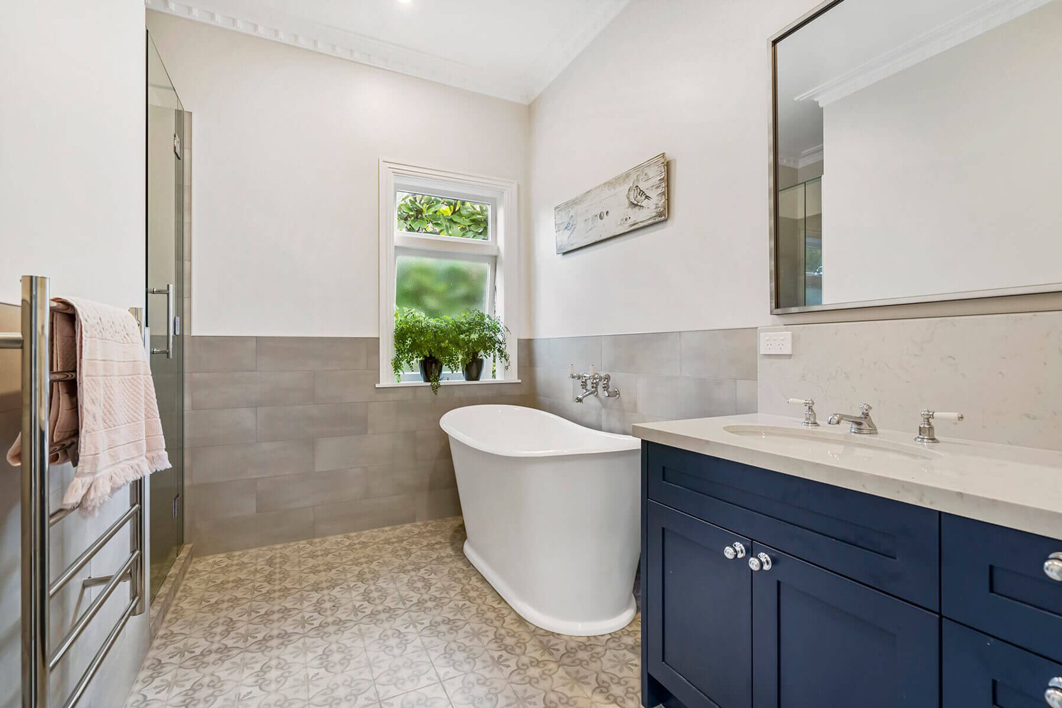
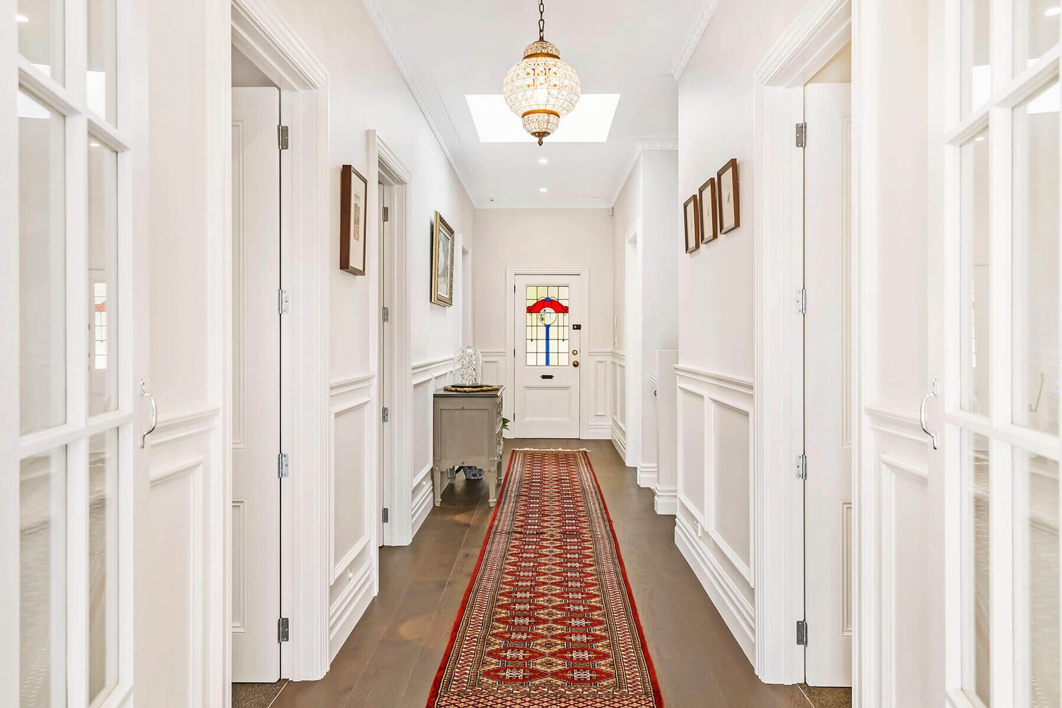
Before and After
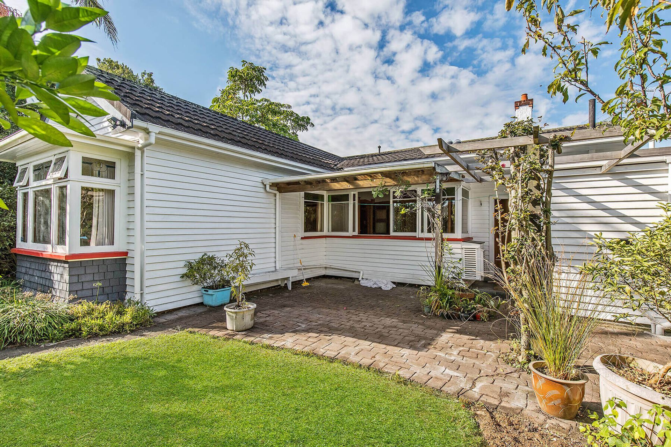
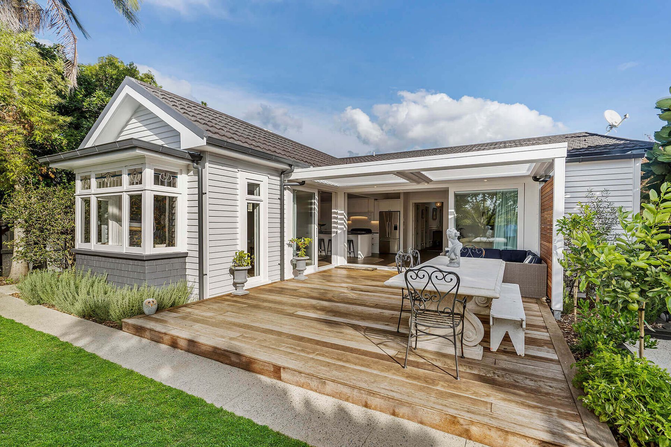
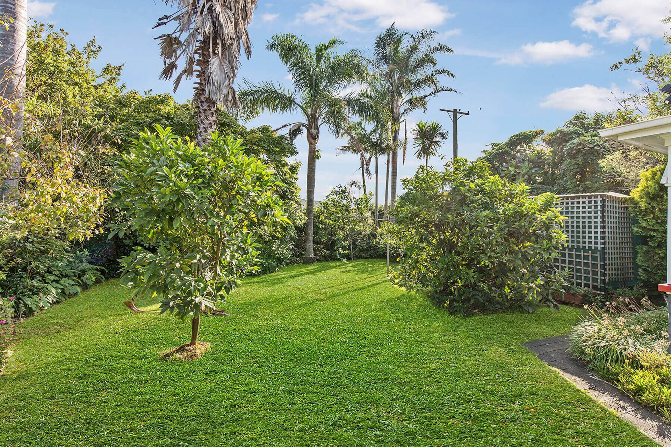
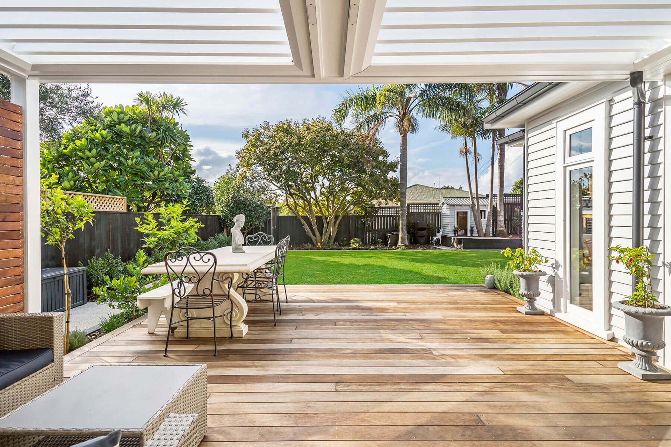
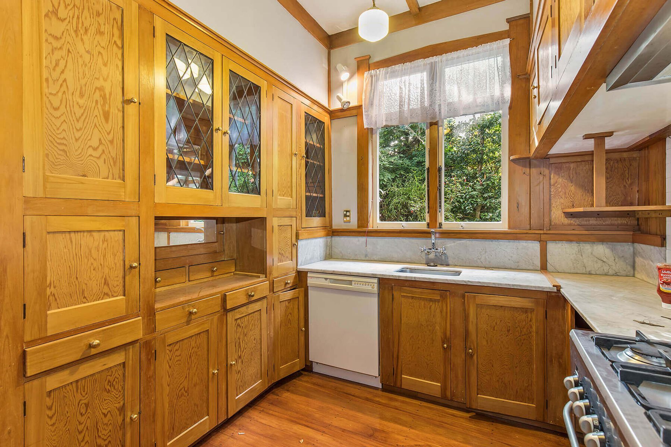
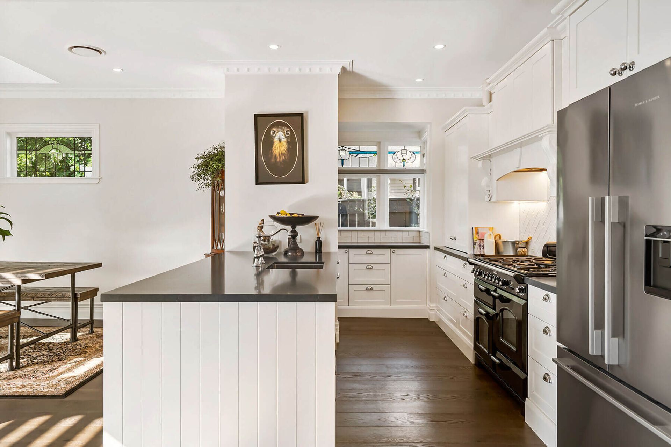
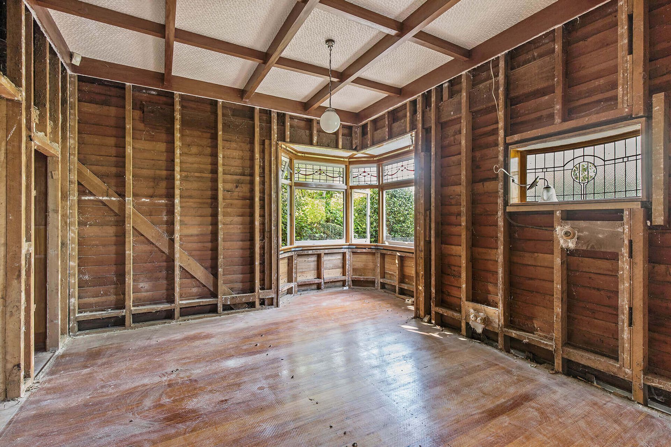
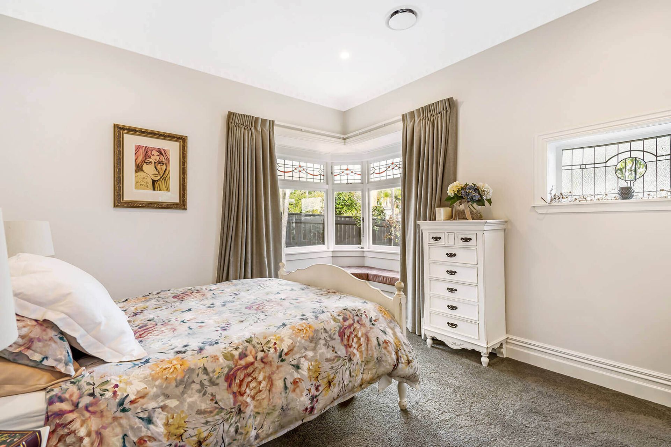
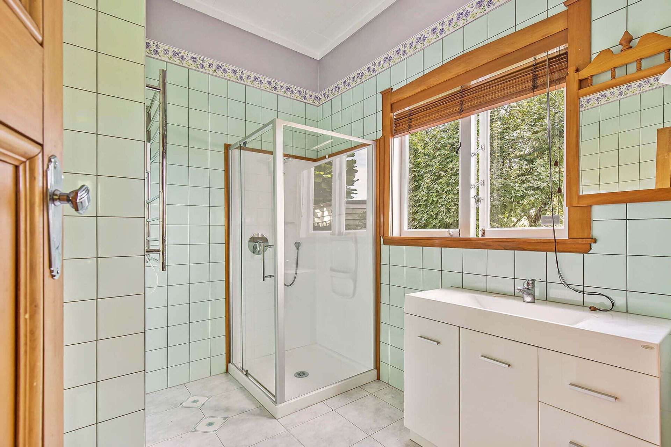
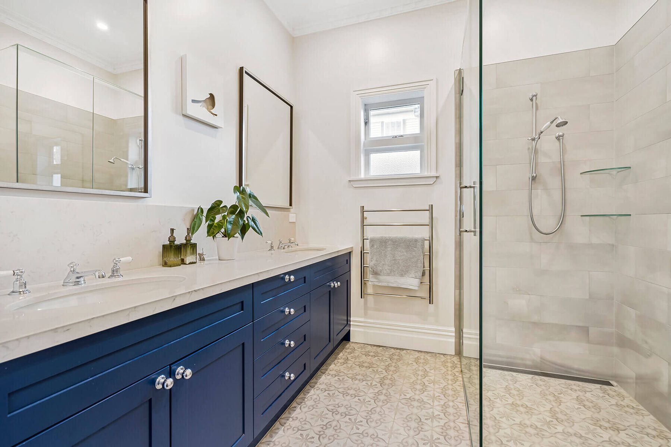
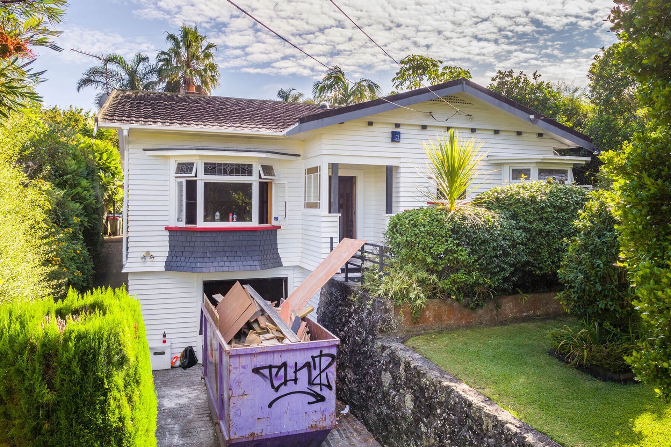
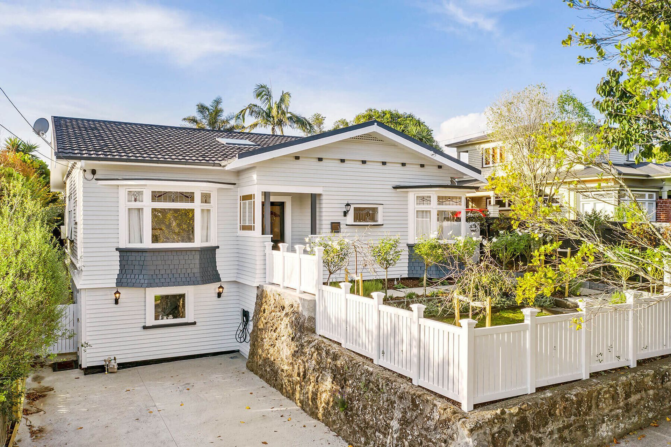
Views and Engagement
Professionals used

Sync Renovations. Sync Renovations are a boutique, trusted, hands-on team of specialists, who renovate & improve existing homes, enhancing living experiences. We are a small, kiwi owned and operated business that specialises in renovations, alterations and extensions that are built for life. At Sync, we offer complete project management and building services, working alongside you and our trusted contractors to finish all our projects to the highest standard.
We are proud to be able to complete all manner of work, from start to finish. Whether you're planning a simple renovation, or a major overhaul, our qualified and licensed builders, architects and project managers will take your concept through to delivery.
Founded
2020
Established presence in the industry.
Projects Listed
4
A portfolio of work to explore.
Sync Renovations.
Profile
Projects
Contact
Other People also viewed
Why ArchiPro?
No more endless searching -
Everything you need, all in one place.Real projects, real experts -
Work with vetted architects, designers, and suppliers.Designed for New Zealand -
Projects, products, and professionals that meet local standards.From inspiration to reality -
Find your style and connect with the experts behind it.Start your Project
Start you project with a free account to unlock features designed to help you simplify your building project.
Learn MoreBecome a Pro
Showcase your business on ArchiPro and join industry leading brands showcasing their products and expertise.
Learn More











