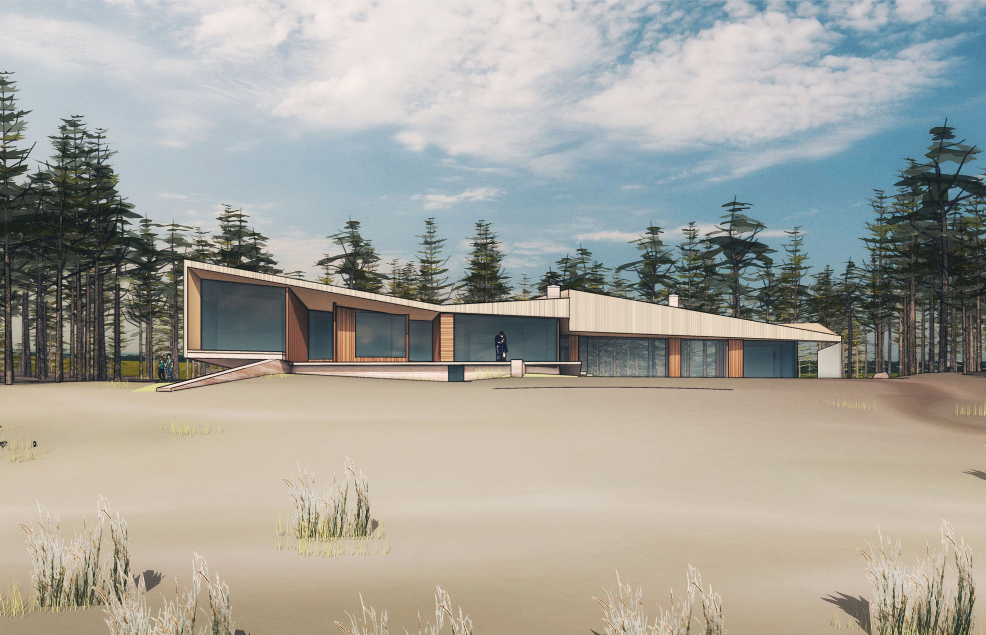
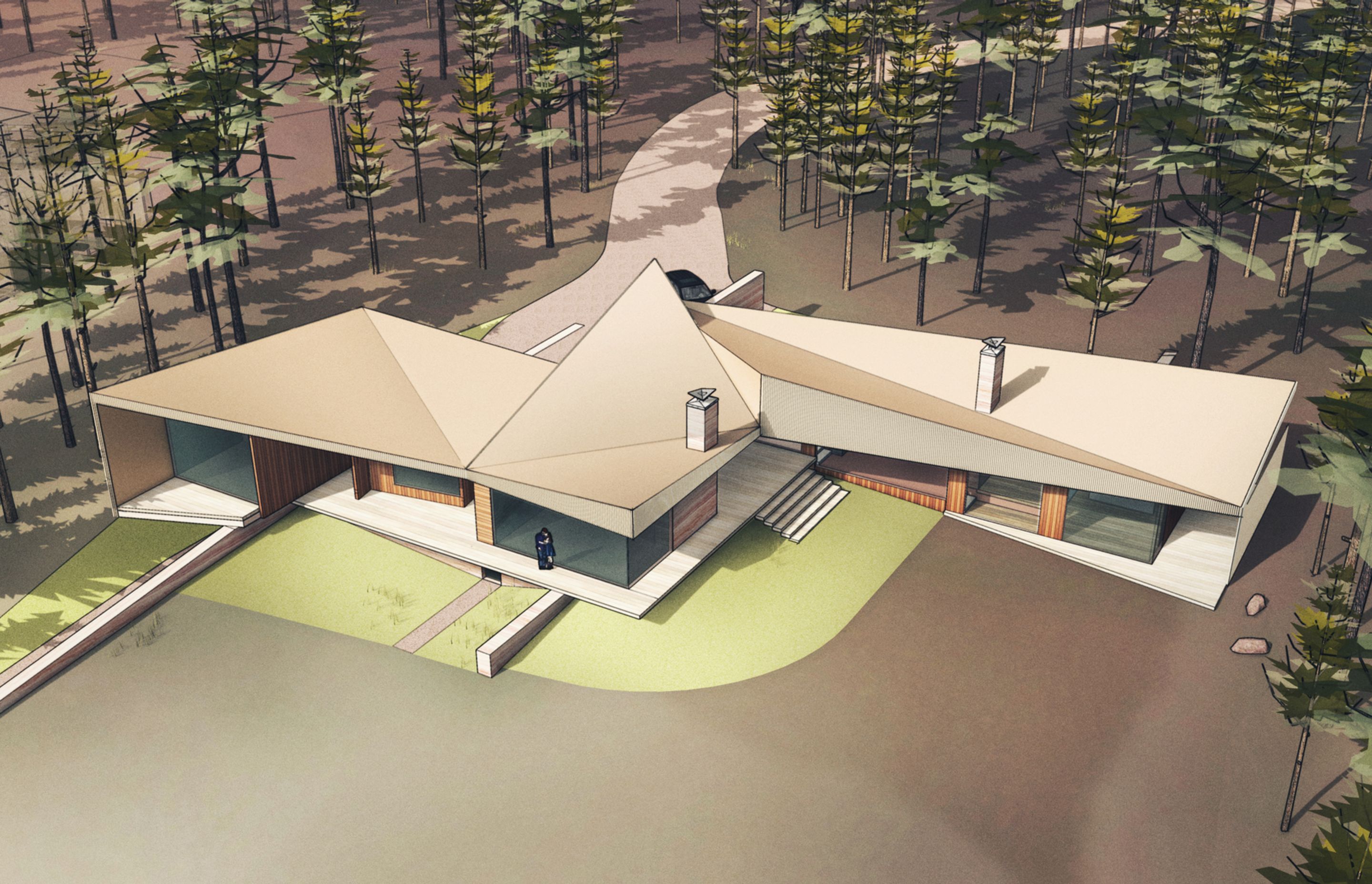
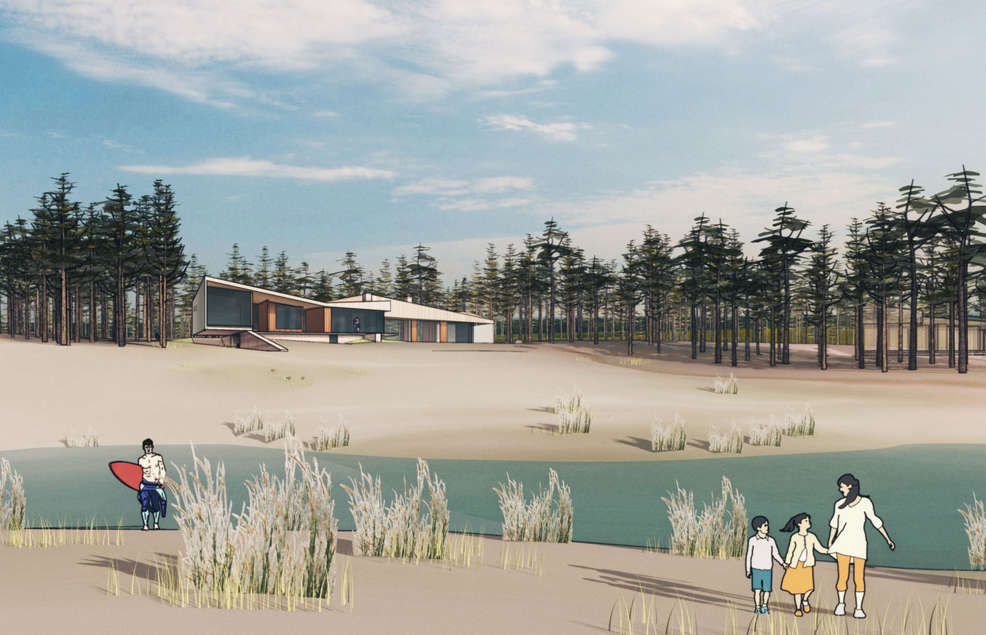
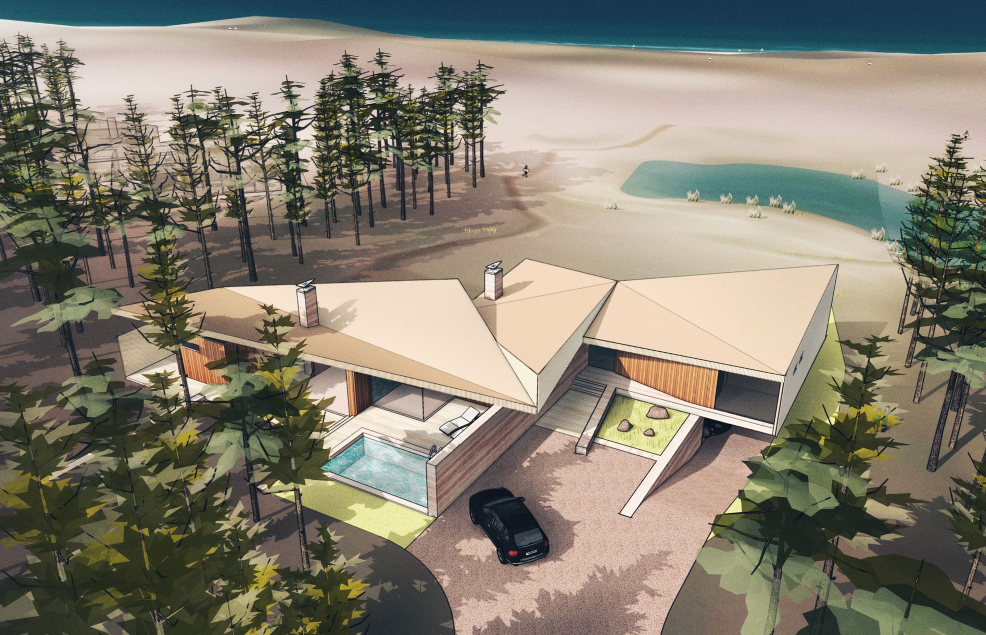
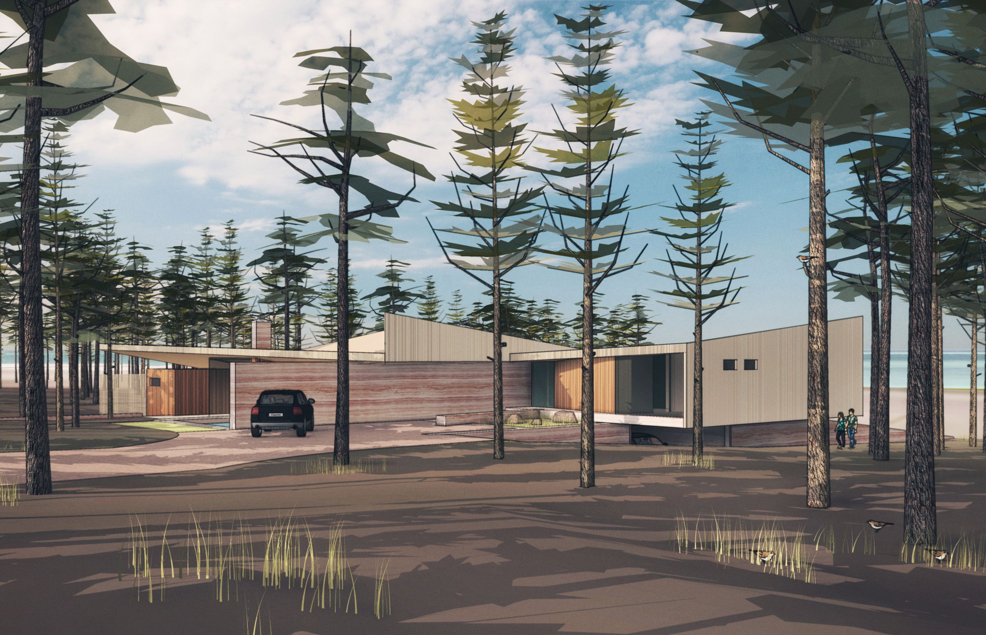
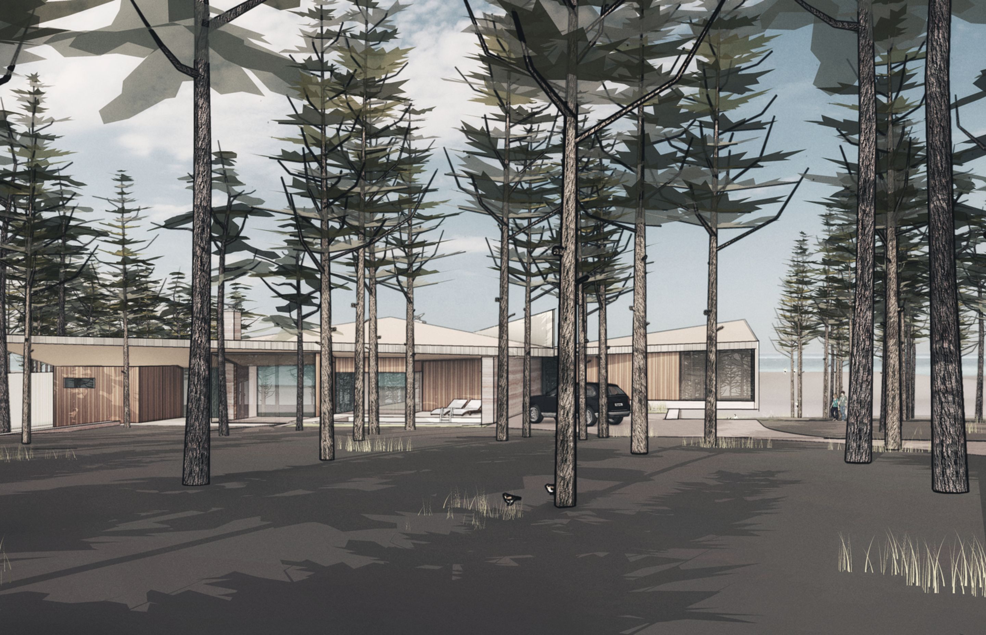
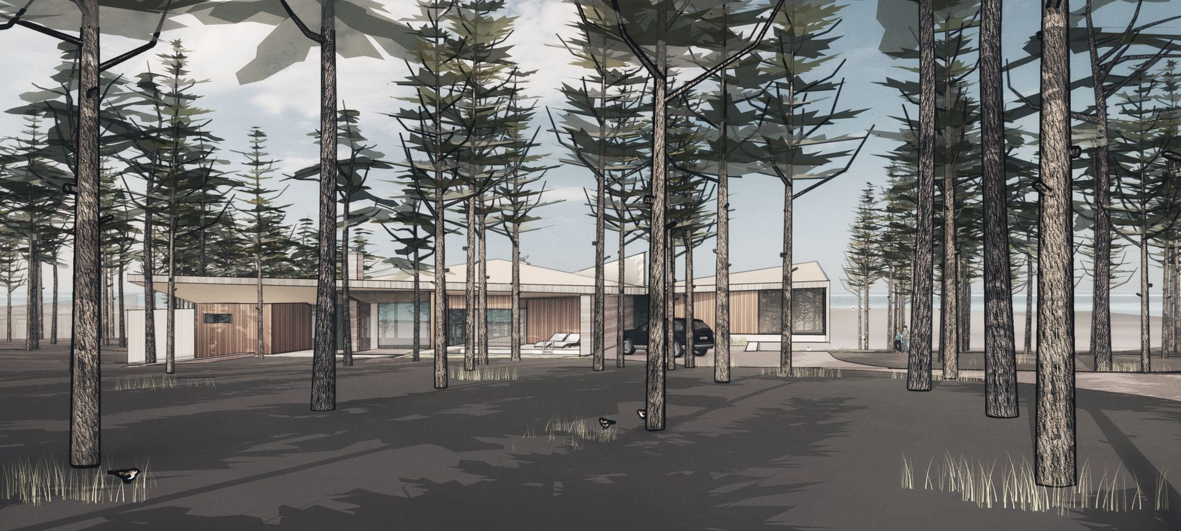
As the sun lazily passes overhead it creates an ever-changing roof form of shadow and light...
mimicking the surrounding dunes and rolling landscape, this roof form shelters a meandering and flowing floor plan beneath…
the roof edges filter light at the perimeter and further within, creating large areas of soft penumbral, secondary ceilings allow for the series of separated pavilions to hover or hunker into the site, creating privacy within and transparency to the structure from without.
hydraulic shutters hidden within the roof space enable the home to be protected and private or completely opened to the surrounds when desired.
materials of rammed earth and natural timbers merge with the landscape, ageing with nature…
No project details available for this project.
Request more information from this professional.
Matter is recognised for its work in architecture, urban planning, art, design and strategic thinking. We pride ourselves on our ethical, honest, and transparent approach to all projects.
We love what we do and have a profound commitment to our clients and finding innovative design solutions. We achieve these solutions through a working methodology of collaboration and disruption.
Integrity of ideas along with process and effective communication ensure that any investment made throughout the project is done so in a well planned and mutually agreed manner, making certain that our clients and all affected parties realise the most value from our product.
Start you project with a free account to unlock features designed to help you simplify your building project.
Learn MoreShowcase your business on ArchiPro and join industry leading brands showcasing their products and expertise.
Learn More