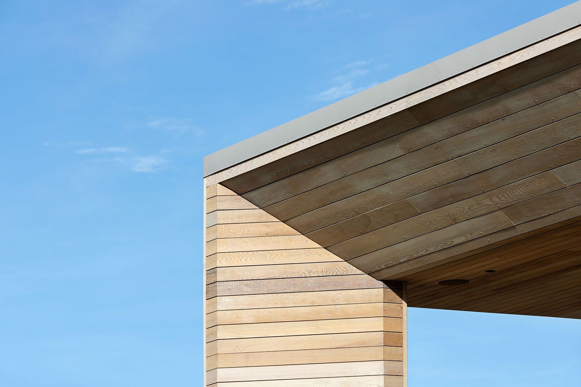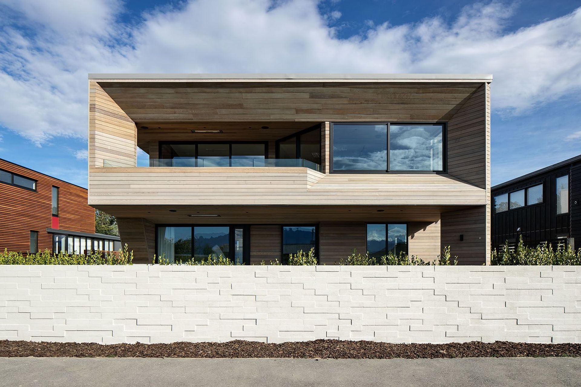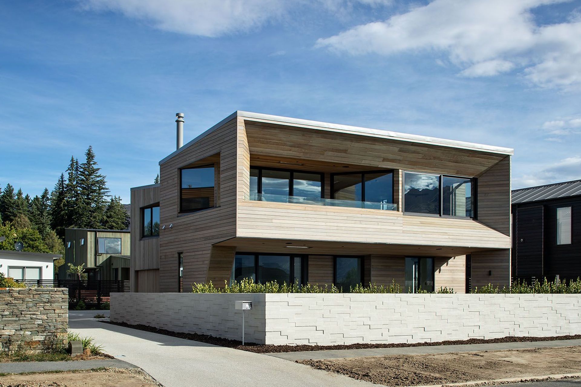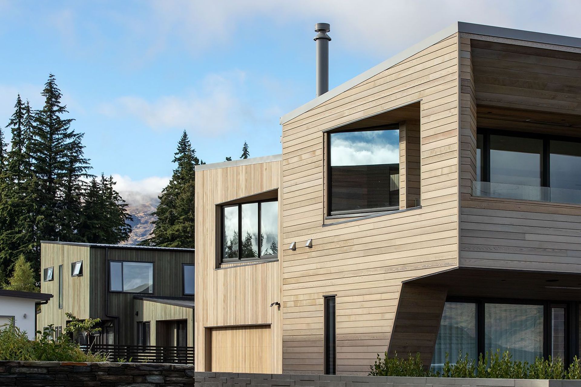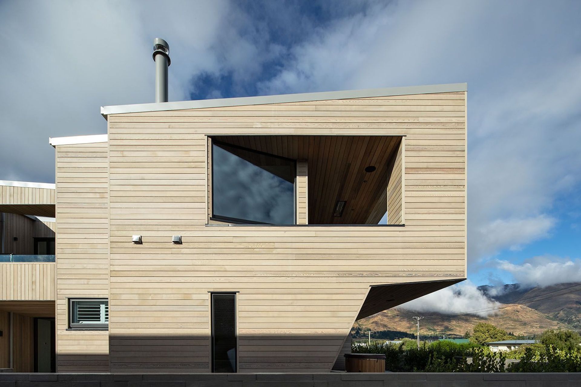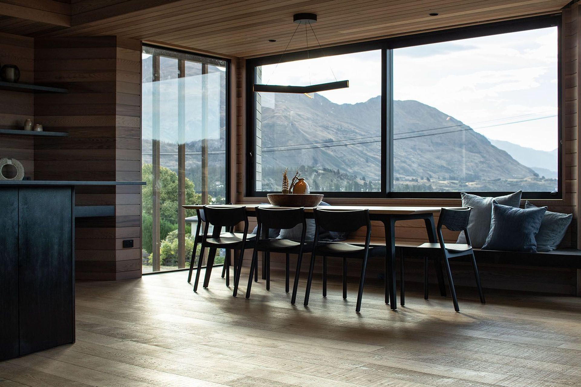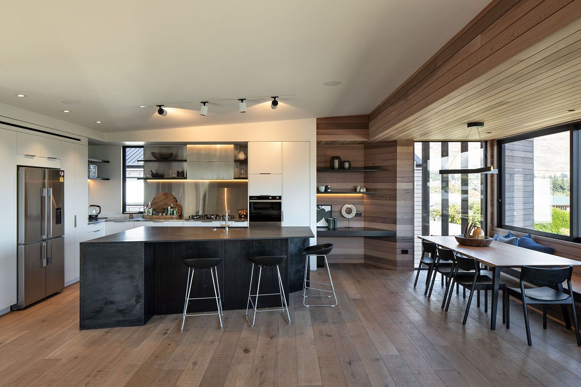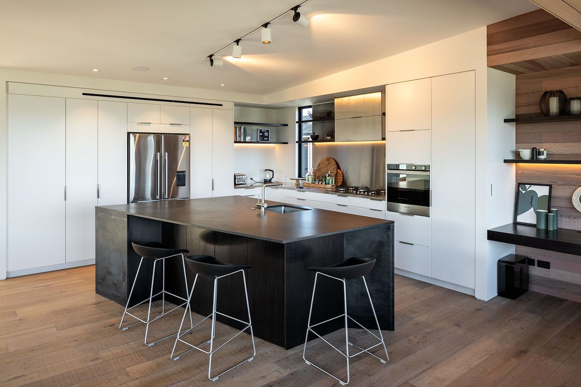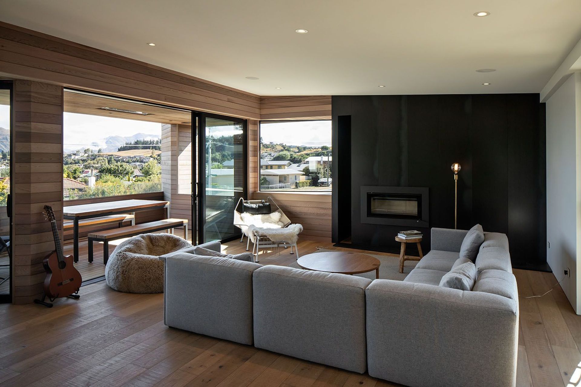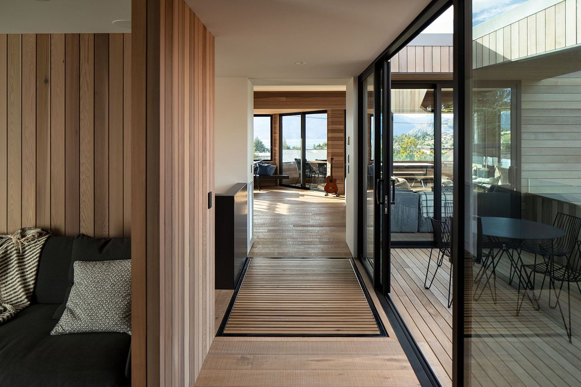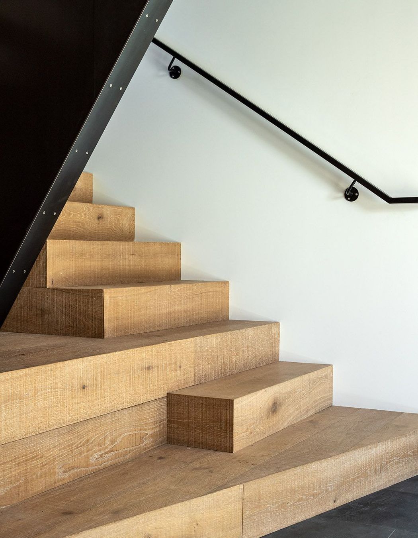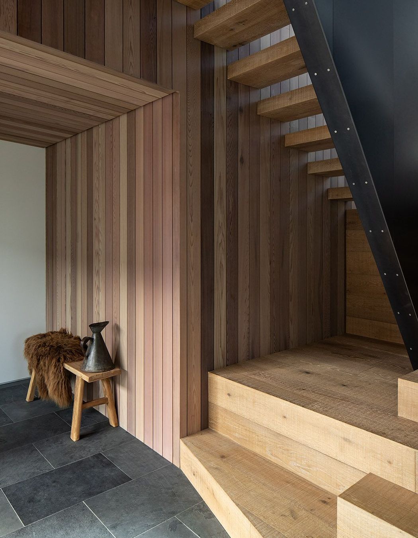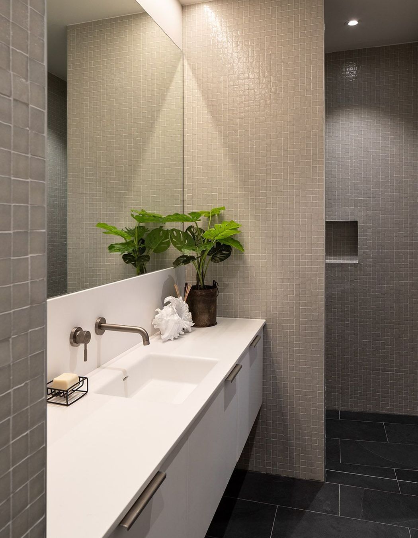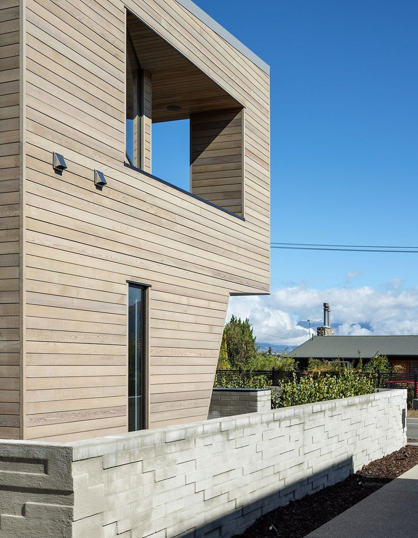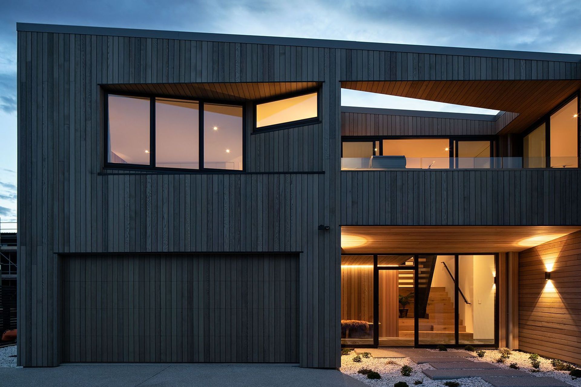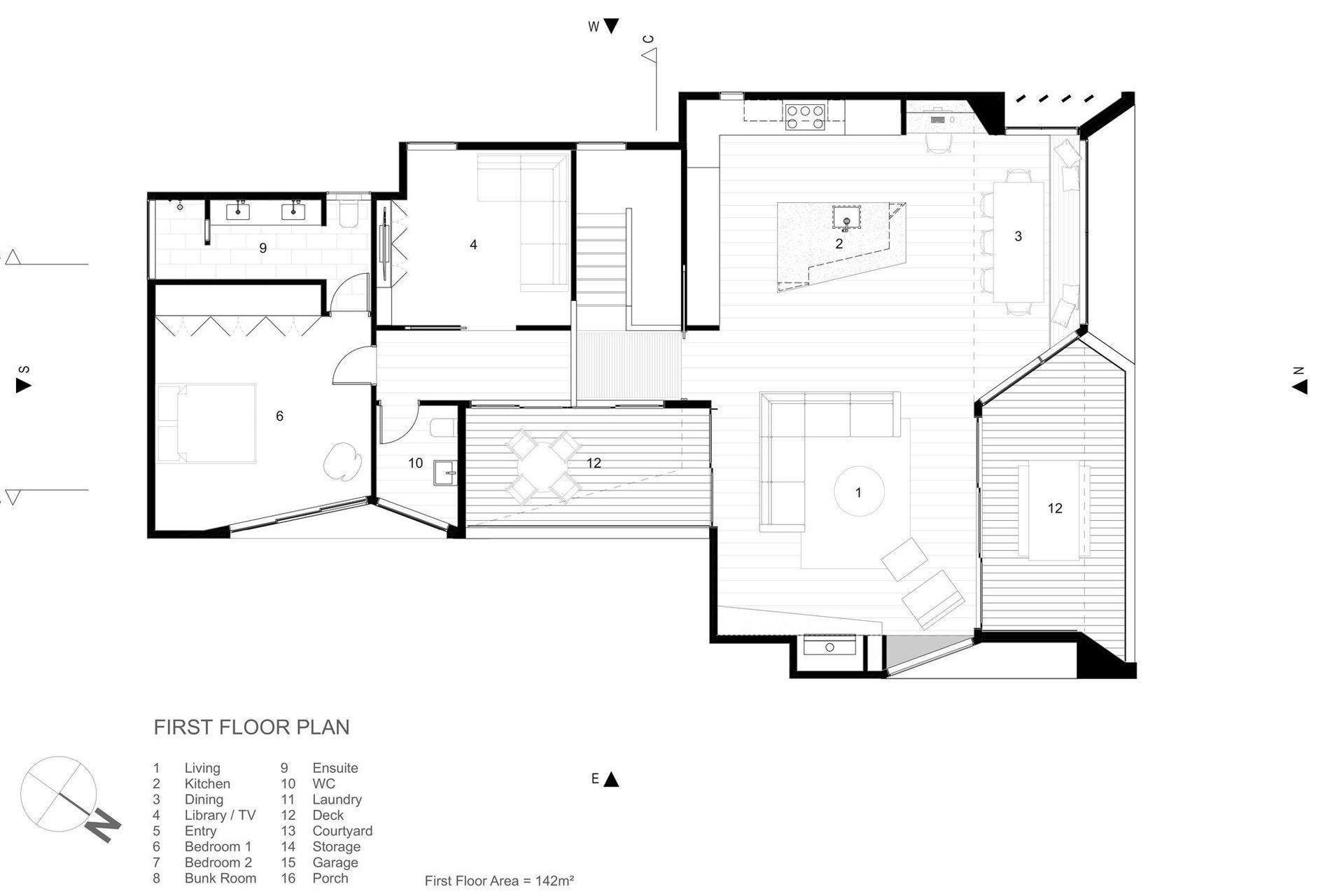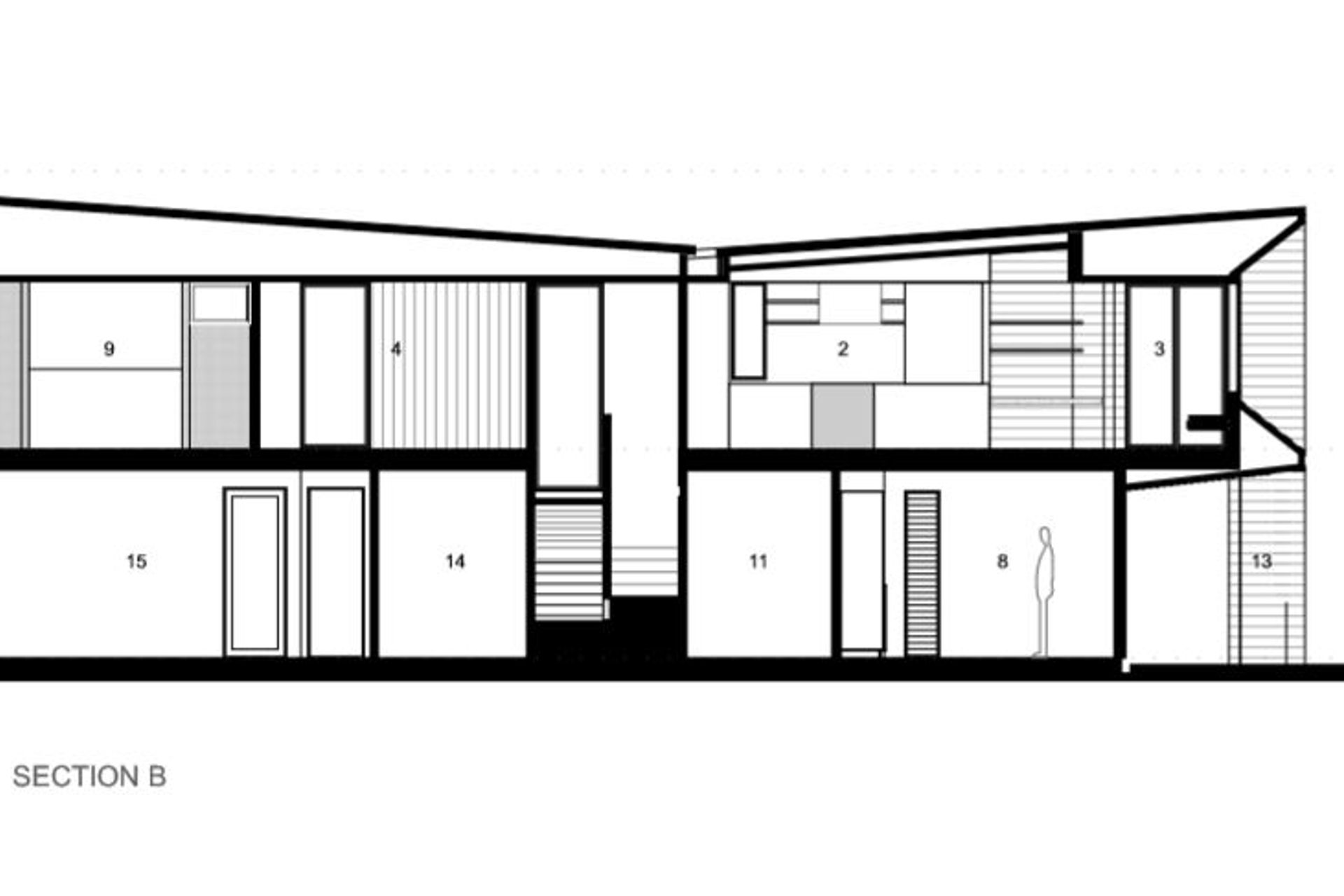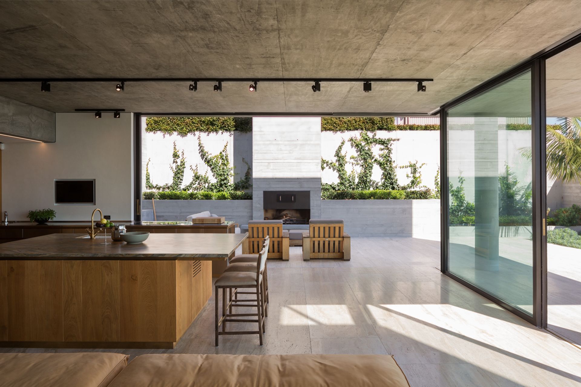Te Whare Rakau is more akin to an urban rather than a suburban family home, being closely surrounded by houses on three sides and overlooking a road. A sheltered deck and inset balcony, along with distinctive angles and planes, help to create privacy and maximise views of Lake Wanaka from different parts of the home.
This two-storeyed timber holiday house is conveniently located near the middle of Wanaka township in a new subdivision that formerly housed the local primary school. However, the context is quite urban so the design needed to ensure privacy was achieved, suggests architect Julian Guthrie of Julian Guthrie Architecture. The site offers stunning lake views from the first floor, so the main living spaces have been placed on the upper level to take advantage of the outlook. “As a result, the house almost has the feel of an apartment, with its elevated living spaces and generous balconies.”
The owners are based in Christchurch and have two teenage boys, so they wanted a low-maintenance holiday home that would provide an ideal base for kayaking and mountain biking. As a consequence, the house is designed to be very practical in terms of its materiality and layout. "The owners specifically did not want the home to mimic the typical Otago barn form building," says Julian. "Instead, they sought something more contemporary but still appropriate to the landscape of the area."
From the street, the house has a square profile, but the various surfaces are angled and sloped to create a sculptural effect. A recessed timber-clad balcony has been angled to capture elevated views facing north-west to the township, Lake Wanaka and the mountain range in behind.
“The house faces the view but looks across a road, so we really needed to create privacy for the homeowners to avoid people looking back into the house and to prevent passers-by from feeling overlooked,” says Julian. "A partially solid balustrade to the balcony and a raised window sill level in the dining area have helped to shield the home from the road below and aid in carefully controlling the outlook.”
Leading off the balcony, the main open-plan living space includes lounge, dining and kitchen areas, with the lounge area opening up via sliding doors to a sheltered deck in the middle of the house that captures the morning sun. This deck also sits off a central corridor that leads to a media room, a powder room and the master bedroom suite.
Beneath the balcony on the ground level, a private courtyard garden is enclosed by a wall and hedging, and features a lounge area with a built-in spa and outdoor fire. Connecting to the courtyard is a second bedroom and a bunkroom, both with ensuite bathrooms, and a corridor that leads to the main entrance, the stairwell, a laundry, storage spaces and the garage.
“We wanted the house to appear anchored and heavy, rather than delicate and light,” explains Julian. “The angled timber cladding adds solidity to the form, much like a rock face that has been cut back into.” On the façade, cedar planks run horizontally on the front half of the house and vertically on the back, providing an interesting composition, complemented by a low front fence that is like a contemporary version of a schist wall, consisting of half-height concrete blocks that have been deliberately offset and rendered in raw cement plaster to great effect.
The same timber profile of the exterior cedar has been continued inside onto at least one wall in most of the rooms, which helps marry the exterior and interior surfaces. It also wraps the central staircase that leads from the main entrance on the ground floor to the upper level. Adding further continuity, wide-plank, rough-cut oak also continues from the top level floors onto the decks, while slate tiles provide durable flooring throughout the ground level spaces.
Black mild steel panelling is another feature within this home, seen on the fireplace in the living area and on the stairwell, providing a striking contrast to the timber elements and the white walls and kitchen elements. “Timber is a classic material that is timeless but we were really pleased with how the steel and slate turned out. They are fairly cost-effective solutions that work well within this context,” says Julian.
Indeed, Te Whare Rakau is a contemporary celebration of our environment. “We also wanted to incorporate as many New Zealand materials and products as we could, and to create an energy-efficient home with a comfortable thermal environment all year-round, despite the relative extremes in temperatures that occur in this part of the country.” But, better still, it’s a form that has been deliberately edited to maintain privacy and to capture specific views of its local surroundings from different areas of the home.
Words by Justine Harvey
Photography by Simon Devitt
